Advantages and disadvantages of a single slope roof
A pitched roof has positive and negative properties, which are expressed in the following:
Table: advantages and disadvantages of pitched roofs
| Advantages | disadvantages |
|
|
Types of gazebo roofs
The most common types are:
- For the arrangement of homestead buildings, a shed roof is most often chosen due to the ease of installation. A gazebo with a pitched roof usually has a 4-sided shape (square, diamond-shaped, rectangular). The rafters of such a roof rest on two opposite walls of different heights. As a rule, the slope is strictly oriented towards the windward side.
- A round roof can be helmet-shaped or tapered. With a small angle of inclination, the roof turns out to be in the shape of a cone or to have a helmet-like shape. The rafter system has only diagonal (oblique) rafters and a circular sheathing.
- For gazebos that have a strictly rectangular shape, a gable roof is used. Its rafters can be either layered or hanging, which is determined in advance by the design of the gazebo and the material chosen for finishing the roofing system.
- A multi-pitched roof will become a harmonious decor and reliable protection of a round or oval gazebo.
- The four-pitched roof for the gazebo has four slopes: two are trapezoidal, and the other two are triangular. This roof structure is usually used in gazebos that have a multifaceted (close to oval) and rectangular shape.The rafter system of such a roof includes four diagonal (slant) rafters, rafters of various lengths between the diagonal rafters and the walls of the gazebo, as well as ordinary rafters (slant or hanging) between the ridge of the roof and the walls of the gazebo.
- A hipped roof is an extreme case of a hip roof with four triangular slopes. There is no ridge at such a roof, and the slopes and, accordingly, two pairs of diagonal (oblique) rafters converge at the ridge knot. Having an overhang of sufficient length, such a roof will be a good protection from precipitation.
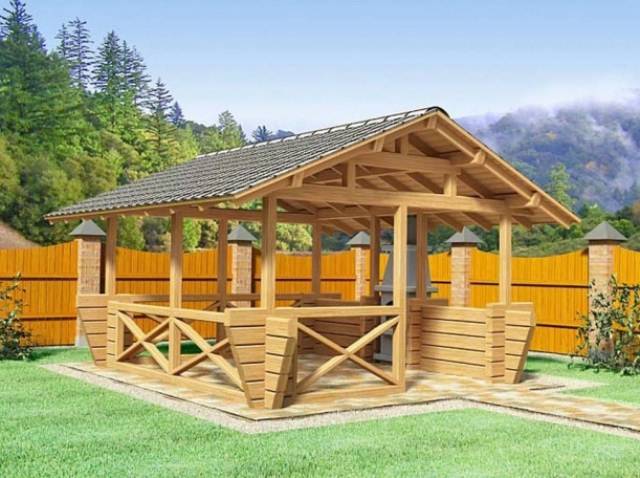
Working sequence
Having chosen the type of roof, drawing up the construction drawings, calculating the material and preparing the tool, you can start construction.
Today, one of two options for the construction of a roof for gazebos is mainly used: single-pitched or hipped. The first is a flat covering that is installed at a minimum slope. This is necessary so that the precipitation does not linger on the material for a long time.
Now let's take a closer look at the construction of a hipped roof. The construction process itself is simple, and the result is impressive.
To build her rafter system, we need:
- rafter-type rafters - the diagonal components will set the shape;
- central rafters - connect the skate to the frame;
- wives - with one end attached to the support, the other - to the beams.
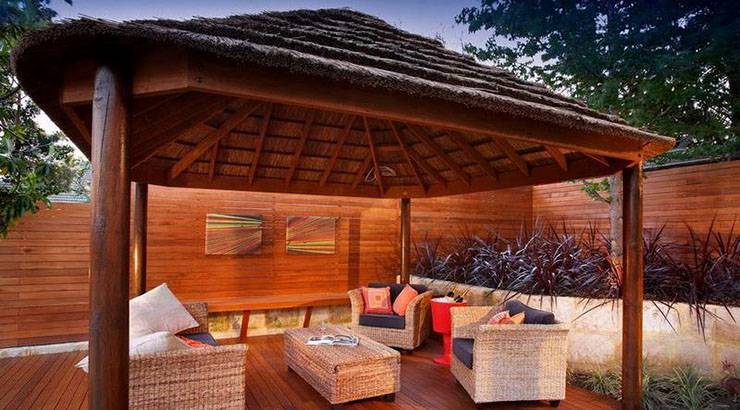 Do not forget to do everything according to the instructions
Do not forget to do everything according to the instructions
Now for the workflow.
The construction of a hipped roof includes:
- Installation of a ridge, supply of struts and vertical supports.
- Installation of diagonal rafters. This will form the ramps.
- Fixing the rafters in the center, the rafters.
- Installation of a waterproofing layer.
- Sheathing device.
- Roof installation.
So that there are no hiccups in the process, prepare the instrument in advance, check its serviceability.
You can install almost any kind of covering on a hipped roof. This roof is chosen because it does not block the view from the inside. With imagination, you can generally make a full-fledged work of art out of it. At the same time, the roof is able to withstand significant loads.
Forming rafters
An important component of the roof is the rafter system. It is formed using wooden blocks of a quadrangular section. The structure is designed to take on the main load of the roof. Distributes the total weight over the crate system.
It is important to choose the right thickness of the rafters. To do this, consider:
- a lot of roofing cake;
- the length of the rafters;
- the step of attaching the rafters;
- selected slope;
- the shape of the roof.
Assembly
When the basic installation is completed, you can proceed to the roof device. We do everything step by step, observing safety precautions:
We strengthen the upper frame of the frame with a board. Along the long side of the structure, a tightening beam is attached to the strapping using metal corners.
At a distance of 50 cm from the middle of the tightening, we mount two meter stands. To keep them in the correct position, install temporary braces. We tie the tops with a skate.
We fasten the rafter legs.
We fix the diagonal rafters. We mount the “legs” to the ridge with nails
It is important to make cuts in advance so that the rafters complement the ridge run.
We put the wives. One side to the diagonal rafters, and the other to the strapping
For connection we use nails, special overlays.
We fix the waterproofing film with a stapler.
We lay the crate.
We cut the roofing material, fix it on galvanized screws or nails. It is better to seal the joints with a sealant.
The roof is the final stage in the construction of the gazebo. All that remains is to fill the interior of the structure.
It can be concluded that there are more than enough varieties of roofing coatings.Depending on the conditions, you can choose the best option in terms of functionality and finance. Try not to save a lot on the roof, because it plays a decisive role in the longevity of the gazebo.
Basic principles of roofing gazebos
- It is advisable to use lightweight roofing materials so that too strong rafter frames are not required.
- If a stove or barbecue is supposed to be installed inside the gazebo, then the roof should be made of non-combustible materials, such as tiles or slate. You should be aware that regular exposure to high temperatures and flames, even on a metal roof, will lead to its deterioration. Therefore, it is better to arrange a separate shed over the hearth, covered with slate. If he does suffer, it will be much easier to replace him. An exception is gazebos with heating in winter. Stoves in them are equipped with a chimney, which is led out of the roof into a pipe. In this case, you should familiarize yourself with the article material chimney on the roof: waterproofing and installation.
- If the gazebo is located near a reservoir, then its roof is impregnated with antiseptics and water repellents or made of waterproof materials.
- The architectural style of the gazebo can be the same as that of the house or other main buildings on the site. Then this style will determine both the shape and the material of the gazebo roof. If the entire site is planned in accordance with the principles of landscape design, then the gazebo should also correspond to the ideas of the designer. If there is no such design idea, then the gazebo is designed based on the principles of practicality and functionality.
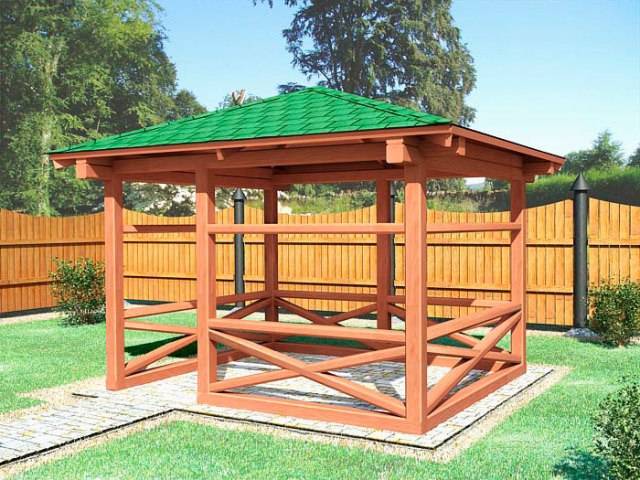
Features of laying a soft roof on a hexagonal arbor
Covering a hexagonal gazebo with a domed roof is more difficult than working with a proper gable roof, but there is nothing supernatural about it. The procedure has a number of features and is a little more painstaking in comparison with simple forms.

First of all, you should calculate the area of the required material. Such a domed roof consists of 6 equilateral triangles, in which the side is the length of the ridge, the base is the length of the edge. The area of one triangle is calculated by the formula S = ½bh, where b is the length of the roof edge (base of the triangle), h is the height of the figure (the perpendicular dropped from the upper corner and is 90 ° from the base). Multiply the result by 6 - this will be the total area of the hexagonal roof.
Laying is carried out in the same way as described above for a roof of a simple form: they start from the center and move to the edges. The skates are cut and stacked in the same way as for a gable roof.
Important! The material for the roofing of a hexagonal roof must be purchased with a greater margin than for a gable structure. Bituminous shingles allow you to create a reliable and relatively durable roof that can last up to 15 years or more, depending on the manufacturer
In addition, this material gives the roof a beautiful appearance, complementing the overall picture of your gazebo or any other structure. However, it is worth remembering that the most important condition for the long service life of the material is its correct laying.
Bituminous shingles allow you to create a reliable and relatively durable roof that can last up to 15 years or more, depending on the manufacturer. In addition, this material gives the roof a beautiful appearance, complementing the overall picture of your gazebo or any other structure. However, it is worth remembering that the most important condition for the long service life of the material is its correct installation.
Flat roof frame on a wooden base
The frame of the described roofs are wooden beams, laid as an interfloor overlap. Full size timber or multi-piece (glued) timber can be used. Often, beams are made of boards with a section of 100x150 mm.
The beams are laid with support on the walls, similar to interfloor ceilings. If the building is wooden or frame, then the beams are supported on the upper crown of the logs or the upper harness. If brick or block - then on a pre-fixed Mauerlat. As a mauerlat, a bar with a section of 150x150 mm or 150x100 mm is usually used.It is mounted on the upper chord of the walls using anchors or studs. To protect the wooden Mauerlat from the wall material, 1-2 layers of waterproofing (roofing material) are laid between them.
On the beams, cuts are made for the Mauerlat, they are laid and fixed with metal corners or nails. The step between the beams is maintained 50-120 mm (depending on the calculated load).
When installing beams, it is important to ensure a roof slope of 1-6 °. Despite the fact that the roof is called flat, it is not absolutely horizontal.
A slight slope is necessary to ensure the movement of water to the drain and thus prevent stagnation.
You can create the required slope in the following ways:
- Immediately lay the beams with the desired slope. Then, if a horizontal ceiling is supposed to be installed under the roof in the room, it is made suspended or sewn onto a horizontal crate.
- Lay the beams horizontally, and to maintain the required angle, nail wooden plates of different heights to them.
- Lay the beams horizontally, and form the angle due to the different thicknesses of the thermal insulation laid on top of the frame.
- Use beams with unequal height allowances.
The first option is most often used, that is, beams with a slope are immediately laid. The easiest way to do this is to fasten a sturdy beam or plank run along the top of the load-bearing wall, which will lift the frame (s) on one side. Instead of a cross purl, you can also install short radial beams extending from the center double diagonal beam.

Design features of the gazebo
There are no requirements for the layout and design of the gazebos for several reasons:
- this structure can be located anywhere in the personal or suburban area;
- the entire structure is being built from lightweight structures, which does not require the construction of foundations;
- when planning a structure, the main determining factor is the convenience and characteristics of the life of the owners;
- it is possible to come up with a gazebo, suitable for any garden and park landscape, creating a single architectural ensemble with the house.
In most cases, it is the aesthetic component that is the fundamental factor when choosing a particular design of the gazebo.
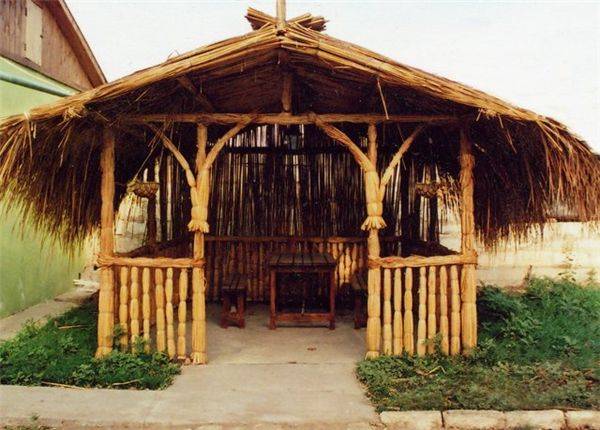
original design with thatched roof
Usually, to create a harmonious appearance of the entire canopy, the structure of the gazebo roof is very important, because it is she who is visible to us from afar and thanks to it, an overall impression of the style and nature of the structure is created.
Choosing the shape of the roof of the gazebo
When designing the roofs of gazebos, it is worth considering some of the features of structures of this type:
- It is not necessary to use materials that are too heavy to create gazebo coverings, as this may require the creation of more massive load-bearing structures for the roof and walls, as well as the construction of foundations.
It is important to carry out the construction of the roof of the gazebos, taking into account the wind and snow loads of your region. So, with a too flat roof, snow will not melt on its own, and a roof with a sharp slope will have a large windage, which will require the creation of additional protection.
All structures of gazebos located near reservoirs must be additionally treated with antiseptics and moisture-repellent impregnations.
When installing a barbecue or barbecue inside the gazebo, you should take care of protecting the roof structures from ignition
In this situation, it is very important to choose the right way to cover the roof of the gazebo. It is better to give preference to fireproof coatings (for example, slate or tiles), and equip the brazier or stove with a separate chimney.
When arranging open hearths inside the gazebo, a hole is left in the canopy directly above the fire source, which is additionally protected with fire-resistant materials.
As for the shape of the gazebo roof, it can be very diverse. So, a gazebo with a hipped or domed roof will be best protected from wind and rain, provided there is a sufficient overhang of the roof. But a gazebo with a pitched roof can poorly protect against slanting rain, so in this case it is better to organize a low overhang of the roof.
Varieties of roofs for gazebos
There are a lot of criteria for dividing suitable roofs into groups, but first of all, these products differ in shape and material of manufacture.
Did you know? On the territory of Russia, gazebos began to be built only in the first half of the 18th century, however, in those days, such places of rest were found only on the royal lands and the local areas of the Russian nobility.
In many ways, their choice is based on the peculiarities of the foundation of such a structure and the convenience of its operation, therefore, each summer resident must choose the most suitable option for himself from several possible ones:
- A pitched roof is the simplest design solution, often used in the construction of quadrangular arbors. The principle of organizing such a shelter is based on laying the topcoat on rafters located at an angle, after which the selected material should be well fixed in a convenient way.
- A gable roof is the best option for rectangular buildings, consisting of two types of rafters: layered and suspended. This form is considered one of the most common and at the same time not the most successful, since it significantly reduces the visibility of the territory.
- A hip or hipped roof is the most convenient option to use, which is explained by the ease of assembly of the structure and an ideal complement to a landscape of different styles. It is built on the basis of layered and slanting rafters.
- Semicircular - a product made on the basis of a metal rafter lattice. Like the previous 2 options, it is used mainly for covering rectangular arbors.
- Hexagonal - a technically complex roof, which is great for square or rounded structures and can be an advantageous addition to any landscape design.
- Hip roof - one of the varieties of a hipped roof, with the only difference that in the classic version, two slopes have a trapezoidal shape, but here they have a triangular shape. Such a roof lacks a ridge, and all triangular parts converge into one ridge knot. At the base of the hipped roof for the gazebo there are slanting rafters and rafters, and in order for such a shelter to better protect from wind and rain, you will have to increase its weight, making a structure in the form of ribs curved inward (they will visually resemble oriental-style designs).
- A round roof is a difficult decision, however, the reward for the efforts made will be an unusual and beautiful design addition to a seemingly ordinary gazebo. If you plan an additional slope, then the shelter will take on a spherical shape, but the sharper the angle, the longer the structure will seem. For fastening a roof of this type, you will need slant rafters, with a circular sheathing installed on them.
Advantages and disadvantages of a hipped roof
The 4-slope roof is ideal for rectangular or square gazebos. In the first case, the installation of a hip roof is performed, which has two triangular slopes and two trapezoidal ones. In the second, a hip-roofed version of the hip roof is implemented, such a roof consists of four slopes, which are identical isosceles triangles.
The four-slope design looks attractive, allows you to use any kind of roofing, does not interfere with a free view from the gazebo.A roof of this type can be stylized as a Chinese roof by increasing the overhangs and installing inwardly curved diagonal rafters.
It should be noted the reliability and practicality of the roof, which has 4 slopes. Such a gazebo roof is able to withstand high wind loads due to its low windage. To avoid the accumulation of snow in winter, it is enough to choose the optimal angle of inclination of the slopes.... During the operation of the gazebo, this type of roof practically does not require serious repair.
The disadvantages of a roof with 4 slopes include high requirements for the accuracy of calculations and measurements. If you intend to do it yourself, at the design stage it is recommended to contact professionals or use specialized programs for calculating the structure. To avoid common mistakes during installation, it is recommended that you familiarize yourself with the thematic video.
Design, measurements and preparation of materials
In the process of preparing for the erection of a roofing structure for a gazebo with your own hands, it is necessary to complete sketches (drawings) of the structure, on the basis of which the load on the rafter system is calculated. Calculations should take into account:
- the total weight of the elements of the rafter system;
- weight of roofing and waterproofing material;
- snow and wind load, typical for a particular region;
- the weight of people building, maintaining or repairing the roof;
- the weight of the equipment that is supposed to be attached to the rafter system.
Having decided on the angle of inclination of the slopes and the roofing material, having calculated the loads on the roof with 4 slopes, you can start calculating the parameters of the rafter structure. It is necessary to calculate the length and section of the rafters, determine the dimensions and configuration of the support frame. To ensure the rigidity of the structure, it is necessary to provide for the installation of puffs and struts. The roof diagram should include all information about the location of the elements, their parameters and the principles of assembling nodes.
The device of this type of roof involves the use of several types of rafters.:
- diagonal (oblique) rafters set the shape of the gazebo roof and carry an increased load; it is recommended to use double beams for their installation;
- central intermediate rafters - connect the ridge part with the supporting frame of the gazebo roof, which acts as a Mauerlat;
- short rafters (rafters), resting on a support frame and slant rafters, are mounted parallel to the intermediate ones.
A pitched roof 4 requires measurements, for which a measuring rail with a length of about 2-3 meters is used. Do-it-yourself measurements in several stages:
- on the upper harness (support frame from horizontal beams), the center line is determined;
- half the thickness of the ridge bar is calculated;
- the location of the first intermediate rafter is marked;
- the rail is aligned with the previous mark and the location of the second intermediate rafter is determined.
Measurements should be made for each corner of the hipped roof. A detailed diagram of the rafter system and correctly performed measurements greatly simplify installation work.
The frame of a wooden gazebo and its rafter system should be mounted from high-quality sawn timber that has undergone special processing. If the construction is carried out by hand, it is necessary to make a special container for impregnating rafters and other elements with antiseptics, or apply the composition with a roller or brush. In addition to impregnation with an antiseptic, the wooden frame should be treated with a fire retardant. These measures will significantly extend the service life of the gazebo, protecting the wood from rotting and fire damage.
Choosing a roof material
The material for the roof of the gazebo also plays an important role in creating a favorable environment for recreation. Imagine how loudly the rain makes a noise on the roof of a gazebo made of profiled sheet or metal. All this is due to the lack of any sound insulation.
Recently, it has become quite popular to make the roofs of gazebos from light-transmitting materials. Polycarbonate has been successfully used to create domed arbor roofs. A transparent gazebo roof has many advantages:
- polycarbonate is easy to work with and install, it allows you to create coatings of any shape;
- it is a fairly durable material, lightweight and has excellent thermal insulation qualities;
- it can be used with any reason;
- such a roof is quite strong and durable;
- low cost of coverage;
- if necessary, it can be easily dismantled;
- thanks to the protective layer, it protects against harmful ultraviolet radiation and at the same time transmits sunlight;
- the material easily tolerates any temperature extremes.
If you don't know how to build a gazebo roof, choose polycarbonate. With this material, you can easily build a wonderful resting place on your site. But in such gazebos made of polycarbonate, you should not arrange barbecues and barbecues, since polycarbonate is a combustible material.
Recommendations for the construction of the roof of the gazebo
As a rule, each owner will get an original and unique roof of the gazebo with his own hands, but it is still worth adhering to general recommendations if you want your structure to be reliable, durable and comfortable.
Before starting construction, it is important to decide on the choice of the location of the gazebo and the materials for its manufacture.
Then it is advisable to sketch out an approximate drawing with basic dimensions, by which you can calculate the consumption of materials.
Now you can start breaking down the overall dimensions of the structure on the ground.
After laying out, you can start digging holes for supports or pouring the concrete base of the gazebo.
If a barbecue is planned inside the structure, then at this stage it is necessary to lay foundations on it.
After the solutions have solidified, you can start assembling the frame of the structure.
Now you can mount the roof and wall envelopes.
At the final stage, the arrangement of benches and tables in the gazebo is performed.
Now you know everything about how to make a roof for a gazebo, but this does not mean that you need to strictly adhere to our advice. Perhaps you yourself will come up with a more interesting and modern roof for your gazebo, because the variety of modern materials allows you not to limit yourself in imagination.
We also recommend looking at:
- Roof drains - installation and cleaning
- Which roof to choose: material and color scheme
- DIY broken roof
- Roofing ridge and its device
Playing with shape: symmetry and asymmetry
We can say that the classic gable roof is the simplest structure of this kind. It represents only two slopes that are directed at a certain angle and have the same length. With an end in the form of a pediment, which usually ends with either a vertical brick wall or a visor. On this side, any decorative elements are most often placed.
But recently, gable roofs of small architectural forms with different inclination angles and different lengths have become more and more popular. Such designs compare favorably with the classic ones: unusual, stylish and comfortable in their own way. According to the location of the ridge and the angle of both slopes, gable roofs are divided into symmetrical and asymmetrical.
An asymmetrical gable roof is the same two slopes, but at an angle.Asymmetric ones either have different lengths, or their ridge is not in the center, with some offset. Such roofs look unusual and are great for the construction of gazebos that are unique in their design:
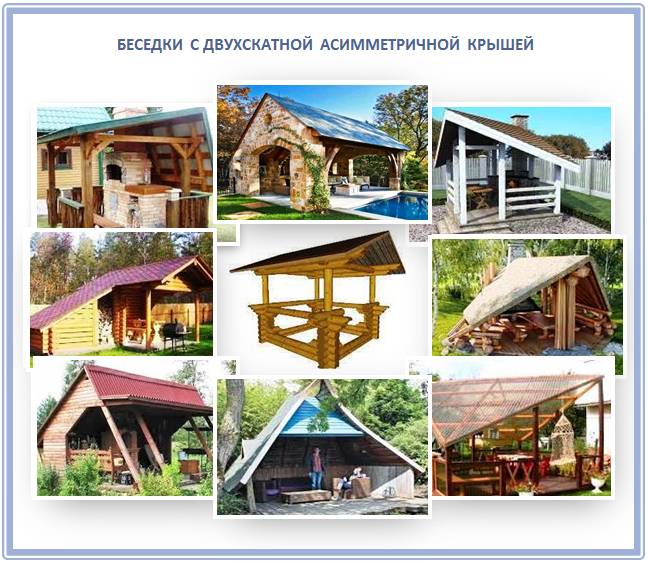
And this has its own meaning: you cannot play with the architecture of a gable roof of a residential building like that. After all, any ill-considered moment in residential construction threatens subsequent major repairs, and sometimes reconstruction. But with the top of an ordinary gazebo, you can play as much as you like: with shape, and with asymmetry, and with decorativeness. After all, such a roof does not create a special load on the walls, and there is nothing wrong with doing something wrong in it, or it is not enough to accurately calculate the parameters of the rafters.
So, an asymmetrical roof should have a ridge and two slopes. Now think about the angle at which they will be located. Usually, the short slope is made steeper and turns to the north, and the longer one is made gently and to the south.
Now for the asymmetrical roof. Here you have to tinker a little. First, decide where the skate will be located, make a detailed drawing. Next, consider whether different slopes can correctly transfer the load from the roof to the walls of the gazebo.
Today, gable roofs with broken slopes are also often built on gazebos. Most often, such a design is necessary in order to cover some part of the gazebo, which is adjacent to the main one. But remember that the kink is always the weak point of the roof.
