Choosing an interior style
The interior of a country kitchen depends on the taste of the owner, on his character and wishes. Not everyone will be able to independently choose from such an assortment of ideas a suitable, interesting and modern one.

"Rustic" styles are the most win-win for a country interior
A specialist can help in choosing the design of a country kitchen. The designer will give professional advice that will suit the customer. It will help to arrange everything, select materials, suggest with color. Now there is a very large selection of ideas, every year, something new and interesting. But you need to choose one of the many options for yourself.

Try to use less artificial materials so as not to disturb the idyll of country life
The style and design of the kitchen in the country can be varied:
Provence. A great idea for a country kitchen, it uses gentle, light colors. The background white color is harmoniously combined with a shade of blue, pink, lilac. For this style, it is best to choose old furniture, which is desirable to be painted white. The floor should preferably be wooden. For windows, it is better to choose simple curtains. Provence is a French style, therefore, jewelry boxes, vases, and china should be present in the decor.
Classical. Vintage tables, beds, shelves, wardrobes, gilded lamps. Light, milky or ivory, decorated with paintings, walls, high snow-white ceilings, luxurious curtains, crystal vases, all these are popular, ageless classics. Everything should look reliable and durable.
Country. This style is economical, cozy and homey. Very similar to Provence, but distinguished by its simplicity. The zest of this style is also old things, furniture, decoration. There should be plaster or whitewash on the walls, the wallpaper will look out of place. The window will be decorated with a simple curtain in a cage, and a wrought-iron chandelier will look good on the ceiling.
High tech. This style is well suited for a modest kitchen, minimalism is its feature. There is very little decor, smooth surfaces, built-in appliances are smart and modern. Lots of metal, glass and plastic. The countertop is best made of artificial stone. The usual flat ceiling, painted white, can also be stretched with built-in lamps. Smooth, plain walls, beige. The window should be covered with neat, discreet curtains. Self-leveling and glossy floor will perfectly complement the hi-tech style.
Modern. This style is similar to the office style, rich in glossy shiny surfaces. A minimum of decor, open shelves, things, everything is hidden behind the facades of the headset. Mirrored stretch ceiling, self-leveling floor and vinyl wallpaper on the walls.
Russian. The highlight of the “rustic” style is a real or artificial stove, it creates a feeling of warmth and comfort. Everything should be in a suitable color scheme, shades of purple, burgundy or woody
Be sure to pay attention to the decor: samovar, wicker baskets, horseshoes, clay pots. Windows should be framed with light curtains
Furniture can be decorated with floral patterns, and wooden walls will complement the Russian style.
Peculiarities
The main difficulty in arranging a kitchen in the country is far from the difficulties of choosing a design or the correct selection of household appliances. The first thing you will most likely have to face is the need to establish communications.
 Even the most beautiful kitchen is useless without communications
Even the most beautiful kitchen is useless without communications
It's good if you bought a ready-made country house, where the former owners took care of everything - then you just have to check the serviceability of communications and proceed directly to the repair.
If you have to make general repairs or are building a site yourself, listen to the following recommendations:
- If it is not possible to connect to the general power supply system, you can install several solar panels or a wind generator.Of course, there is not enough power to maintain a huge number of household appliances. But for a minimal set of lighting, a refrigerator, a microwave oven and your gadgets - quite.
- It is also not necessary to connect to the central water supply. For kitchen needs, a well or a well, to which a pipe is connected, will be enough for you. Some people install water collectors, but we find it difficult to call the solution practical - in dry weather they will have to be filled by hand, which, again, brings us to the problem of where to get water.
- The same is true for solving the sewer problem. A regular cesspool will be enough to meet your needs. Think carefully about the drainage system - if it gets clogged, it will be very unpleasant.
- It is necessary to resolve the issue with the power supply of the stove. Electric or induction is unlikely to work: they consume too much electricity, so it is likely to be expensive to keep them in the country, unless, of course, it is connected to a public network. Therefore, we recommend stopping at a gas stove - it can easily be connected to cylinders, which are not too expensive. Alternatively, you can lay a real Russian stove in the country - this is both an additional source of heating on cold days, and the opportunity to cook incredibly tasty and healthy food.
In fact, if you decide the issue with communications, we can assume that half of the work is done - in the future you just have to finish, decide on the design and choose furniture and household appliances.
 Start finishing when you decide the priority points
Start finishing when you decide the priority points
However, these are not all the features of the arrangement of the kitchen in the country.
It is very important to take care of good, reliable ventilation - heat, moisture and odors from the kitchen can significantly spoil the stay in the country house, especially if the walls are made of thin materials
Some people solve this problem radically - they build a so-called summer kitchen, which stands separately from the rest of the building. If you do not have the ability or desire to do this, make sure that the kitchen has good air exchange with the outside.
 The summer kitchen can be located simply under a canopy or in a gazebo.
The summer kitchen can be located simply under a canopy or in a gazebo.
Have you solved all the problems? It's time to move on to the pleasant - the arrangement of the country kitchen. True, no one promises that it will be easy.
Varieties of summer kitchens
The simplest option for a summer kitchen is to equip an already finished terrace or veranda
On the veranda
For those who like a summer kitchen on the veranda, it is important to remember that the extension should become an organic continuation of the house. Based on this, you need to choose the style, decor and furniture for the veranda.
The appearance of the summer kitchen on the terrace should be combined with the facade of the house
It is not necessary that there is a complete coincidence, but the buildings must overlap with each other.
The first step is to lay the foundation (its depth should be equal to the depth of the foundation of the house. Otherwise, there is a risk of the extension coming off in winter). After that, the wall frame is installed and the external cladding is performed, as well as the roof (single-pitched) is covered. The most successful solution is a common roof covering for the house and the extension. In order to let more light and air onto the veranda, it is better to choose hinged windows or glaze the entire front part or the sides.
Attached to a house with a terrace
A kitchen with a terrace - or in other words, an open attached space, is based on a multiple extension of the porch. It can be attached using special beams that act as a support, installed along the wall of the house and covered with a canopy at an angle. If the plot is well leveled and there are no problems with water retention, then the floor can be established directly on the ground. The optimal material for it is paving slabs.
Summer kitchen attached to a small country house
You can protect the terrace from bad weather with the help of side partitions, which can be both permanent and decorative.
Attached summer kitchen with main walls
Arrangement of a dining area in a summer kitchen
Climbing plants on the walls will look especially harmonious, which will not only become an element of decor, but also add coolness on hot summer days.
Summer kitchen with utility block
It is difficult to imagine a private house or dacha without a change house, or in other words, without a utility room. This is a place where various things, tools and all kinds of household items are kept. Often the utility block is combined with a summer kitchen, which can be a very successful and convenient option, moreover, economical.
Such buildings are usually framed and inexpensive.
As a rule, country cabins are one or two rooms and a bathroom is the most necessary thing. In addition, if such a building was erected before the construction of the main house, then the utility block can become the location of the construction team and all the necessary building materials.
All rooms are usually arranged under a common roof.
The design often includes a canopy used for household needs or even to accommodate a car.
If the construction has already been completed, then the utility block can become a full-fledged warehouse. It is also always possible to connect imagination and equip households. block, for example, for a carpentry workshop. In general, such a room in the country or in a country house will never be superfluous.
Materials (edit)
Before making a kitchen with your own hands, you should think about what type of future building will be: closed or open.
A simple outdoor kitchen looks great when paired with a house or fence. If wood predominates, then the structure can be made similar. Just remember that wood is very susceptible to deformation due to external factors and needs restoration every 5-6 years. The material must be treated with a solution from pests that can destroy it from the inside.
Decorative brick makes the interior stylish and elegant, especially when combined with a fence. You can build original columns that will protect from the wind and create an atmosphere of comfort.
Constructions made of natural stone look royally luxurious and expensive, surrounded by trees and bushes. You can also lay out a fireplace or barbecue with a stone.
Forged metal kitchens require special care: they must be treated with an anti-corrosion coating in order to maintain an attractive appearance for a long time. Also, only furniture of the corresponding design will fit into the interior, so plastic products will be inappropriate here. As a floor covering, you can leave a concrete floor or put tiles.
In the case of a closed kitchen project, a combined finish is used, however, glass, stone and brick predominate. The brick building with panoramic glazing looks stylish, which can be used in any weather. In the summer, the windows can be opened wide, and in the winter, warm up by the fireplace
The choice of building materials is unlimited: from plywood to foam block, so you should pay attention to the project and the future interior so as not to make a mistake in your choice. For the flooring of a kitchen with a veranda, high-quality, environmentally friendly materials are used, and if there is a stove, they are fire-resistant.
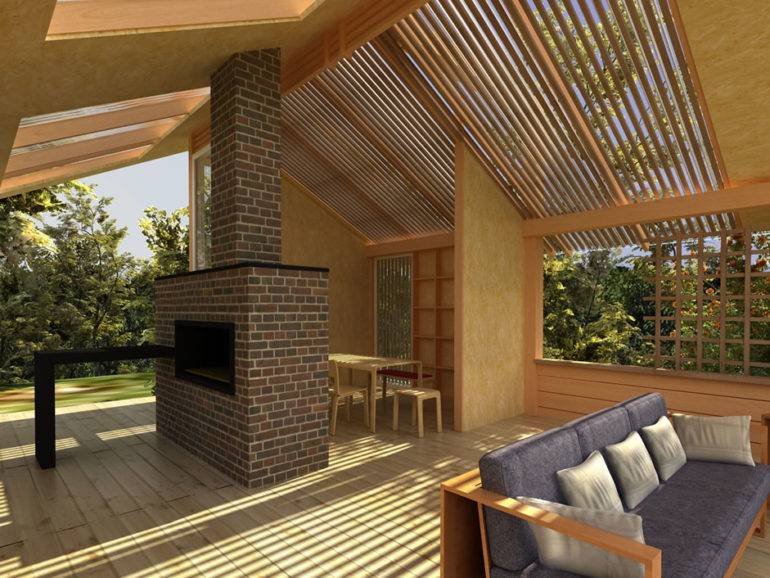
In the construction of a summer kitchen, it is appropriate to use combinations of stone with wooden elements.

In an open kitchen, the floor should be especially practical, a deck or deck board is ideal
Kitchen design ideas in a country house
If a country house is not intended for permanent residence, and you want everything here to be aimed at creating the best conditions for relaxation, choose design styles that are close to nature.

English country
Only natural materials are used. Furniture - classic, wooden. In the center is a massive oak table. The sideboards must contain glass doors. The main color background is dark. The textile elements include flowers and checkered ornaments.

American country
The ceiling is made of wooden beams and is not veneered. In the design of the walls, areas of natural stone stand out. We must use as many decorations as possible. Carpets and skins look good.

French provence
Primary colors: beige, olive, lavender. There are many textile details - light curtains, numerous napkins, tablecloths, towels, chair covers.

Russian country
Active use of wood. The color palette shows a red tint with small black inserts. Various traditional accessories of Russian life - samovars, irons, earthenware, painted trays - are emphasized.


The interior design of a kitchen in a private house differs significantly from urban interiors in its originality, courage and unity with nature.

It is important to take into account the features of the layout and harmoniously combine with the design of the whole house. The kitchen should attract with coziness and convenience, create a good mood, which is ensured by the correct choice of color palette and design style

What kind of summer kitchens are there?
They can be roughly divided into three types:
- Open (for example, a barbecue gazebo, terrace or patio) - a simple frame building without insulation, often without walls (completely / partially) and even a roof. In fact, an open summer kitchen is a canopy or gazebo with a barbecue / stove and a dining area that can only be used in summer. It is good because it is comfortable to cook and eat in it, and to communicate with guests on fine summer days. An open kitchen is easier, faster and more economical to build than a closed kitchen. In winter, the summer building with a shed can be used as a warehouse for storing the farm. The disadvantages of an open kitchen are the limited life of the structure, as well as the lack of protection of furniture, equipment and kitchen inhabitants from insects, rain, wind and sun. For the winter, all furniture and appliances will have to be cleaned in a dry room.

Classic summer kitchen with barbecue and oven in the courtyard of a country house in the Moscow region
- Combined - this type of building combines an open and a covered room under one roof. Also, this category includes a summer kitchen combined with a bath. Such a kitchen is good for everyone and has only a couple of drawbacks - doubly complex design and an increased budget.
Now let's look at the characteristics of freestanding and attached kitchens:
- Freestanding ones are good because they allow you to place the hearth at a distance from the house so that smells, smoke and noise do not penetrate the house. It makes sense to build a detached summer kitchen if you have enough space on the site, if it has, say, a beautiful garden or a pond, if you want to decorate the area with a new pretty structure.
- Adjacent to the house - a terrace or veranda can become an excellent summer kitchen, because it is much easier and cheaper to build (one wall has already been erected) or remodel, and it is very convenient to move between the house and the annex. True, the minus of the summer kitchen on the veranda / terrace is that smoke, heat, smell and fumes from the stove will enter the living quarters, and part of the kitchen will remain a walk-through.
It is interesting: Do-it-yourself log gazebo - we describe in general terms
How to plan a structure
It is not difficult to build a temporary dining room on your own, the main thing is to reasonably approach its location on the site and the choice of building materials.
Preparing a project
The first step is to study the site plan and determine the location for the optimal location of the building. This site must meet the following requirements:
- be close to the main house so that you can bring dishes and food;
- have convenient access routes so that there are no obstacles to moving from house to building;
- it is desirable to provide for the proximity of the site to the main communications: water, sewerage and electricity.
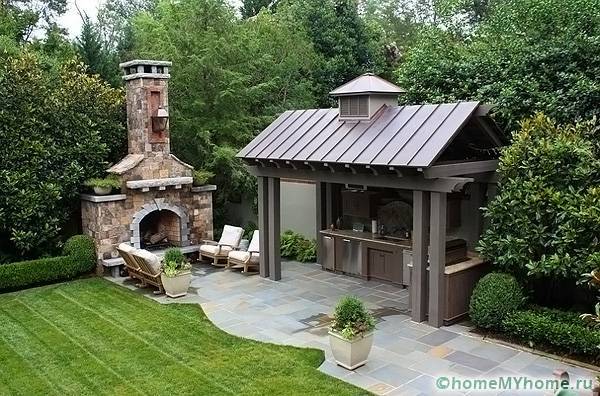
It is better to pave the path to the kitchen, so it will be more convenient to approach it even in damp weather
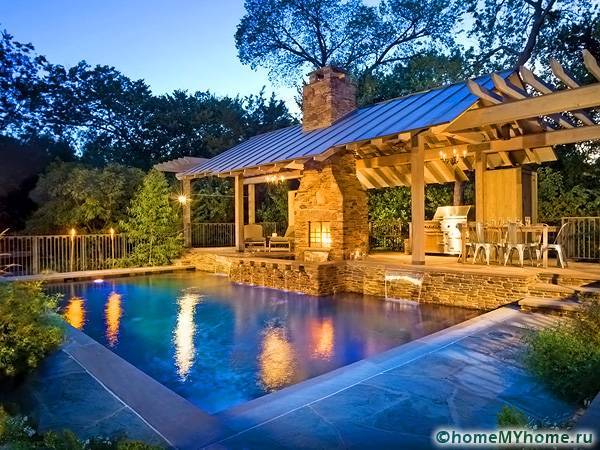
The view of the reservoir will cheer up the hostess during work and will delight the guests
Having decided on the construction site, you need to measure its area. The size of the temporary structure is a separate issue. If it will additionally carry the function of a dining room, you will have to provide additional space for installing a table and placing chairs or benches. The presence of a stove or barbecue in the dining room also dictates the need to add square meters to separate the hot workshop from the dining group.
Even with a complete lack of artistic skills, it is easy to draw a plan for the future kitchen using a ruler and checkered paper. To scale, you need to depict all the main objects that will be located in the building: a sink, work surfaces, a stove or oven, a table. If the hostess has assistants, it is better to make the room elongated so that it is convenient for several chefs to work at once.
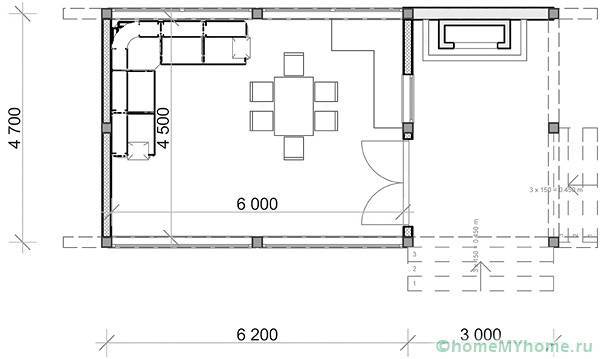
When marking a place for a barbecue or stove, it is important to leave a safe distance to the table.
Seating at the dining table should be comfortable, chairs need enough room to move back.
Open or closed summer kitchen in the country? Projects, photos, advantages and disadvantages
A light building can be with or without walls, have a roof or be located in the open air - it all depends on the wishes and imagination of the owner.
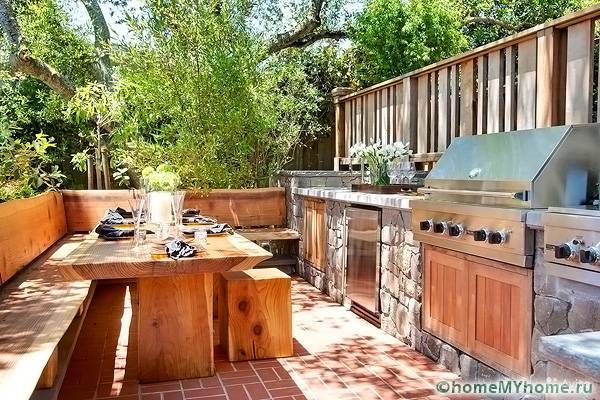
A structure without a canopy is best placed under shady trees.
The walls of the dacha dining room, in principle, are not needed. Its main task is to enable outdoor cooking, so a canopy and supports are sufficient. It is another matter if the building will be used in the autumn-winter period. In this case, walls and glazing will have to be provided for protection from bad weather and cold. Advantages of an open building:
- fresh air access;
- ease of movement;
- the ability to cook food not only on a stationary, but also on a portable grill;
- low construction costs.
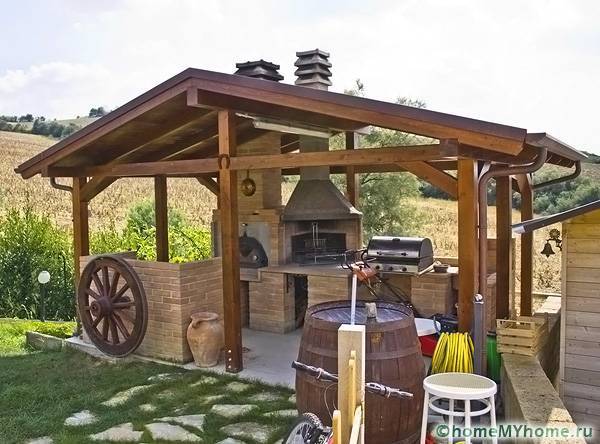
The design of the building should harmoniously fit into the overall landscape of the site
There are also disadvantages:
- inconvenience of cooking and eating in windy weather and cool times of the day;
- availability of storage space for dishes and products for domestic and wild animals.
Closed building
Pros:
- the ability to use the kitchen in any weather;
- in a closed area, you can place equipment that is sensitive to atmospheric moisture.
Minuses:
- in a closed seasonal kitchen it will be almost as hot as in the house;
- the installation of a barbecue and a stove will require the organization of a special hood;
- the cost of building such a kitchen will be much higher.
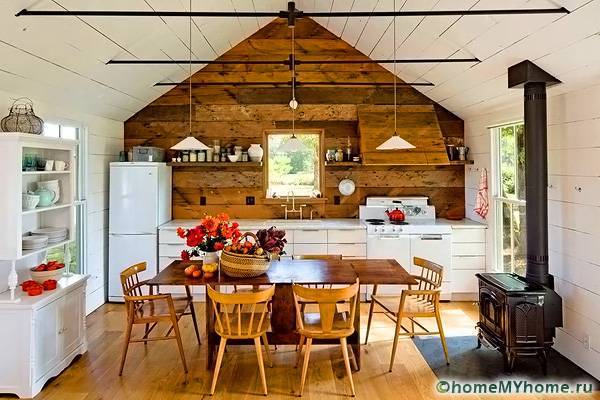
In a closed design, you can not be afraid of wind and rain
Materials (edit)
In addition to an attractive appearance, materials must meet special requirements:
- exposure to corrosive substances when spilling and splashing food;
- high humidity due to evaporation;
- temperature fluctuations and elevated temperatures;
- exposure to combustion products of domestic gas;
- mechanical stress.
For flooring, the most popular are: ceramic tiles, linoleum, laminate, parquet. The highest rating among tiles belongs to Azori and Tesser products, among linoleums - Tarkett, among laminates - Kronostar.
 When decorating the walls, the following materials are used:
When decorating the walls, the following materials are used:
- Paints: WORKER Malerweiss acrylic paint, WORKER Superweiss waterproof paint, FEIDAL Feste Farbe anti-vandal paint.
- Wallpaper: Washable vinyl wallpaper is most suitable. Paper and textile products will not last long. Cork wallpaper looks beautiful. Models for painting are popular.
- Decorative plaster: structural, "Bark beetle" and "Venetian". It is applied using a special technology in several layers.

Coverings made of ceramic and mosaic tiles, as well as natural and artificial stone, are highly reliable and durable. Most often, such coverage is provided in work areas and in the area of \ u200b \ u200bthe hob.

The ceiling is equipped with different technologies. The most common option is whitewashing and painting after careful alignment. You can decorate it with stucco molding.
