Original decor elements
When arranging the territory, the decorative component is of great importance. It creates additional comfort and coziness
Ideas for a country house and plot using decorative fences, gazebos, flower beds and neat lawns enhance the overall aesthetics and create a pleasant atmosphere.

An islet with flowering plants in the center of the lawn breaks up a flat plane, blocking the view of the garden.
Wooden gazebo combined with a summer house
Combined buildings are an ideal example of saving usable space on the site. By combining a gazebo with a summer house, you can free up some space and at the same time organize a dining area on the street.

The glazed part can be used as a lounge.
Floral arches and pergolas made of climbing plants
Country ideas for a small area with vertical gardening look very impressive. This design is based on climbing plants. Flowers such as rose, bougainvillea, wisteria, clematis and other types of vines will be a worthy decoration for a gazebo, pergola or decorative arch.

Plants covered with greenery, such as arches and pergolas, create vertical structures and whimsical play of shadows - the space becomes voluminous.
Decorative fences, fences and borders
Fences are used to create territory boundaries. The higher the fence, the smaller and tighter the space looks.

When choosing green "inhabitants" for a small garden, give preference to low trees and shrubs.
There are several great ideas for a small plot in the country that will avoid this effect:
- Disguise - vertical gardening with grapes, ivy, lemongrass is used to decorate the fence.
- Substitution - instead of solid fences, a chain-link, picket fence, metal or wood lattice are installed.
So that the territory is not too visible from the street, a hedge (lilac bushes, thuja, viburnum) is planted near the open fence.
Original flower beds and mini-flower beds
Plants are an integral part of the landscape design of a small area. A beautiful flower bed will create a bright accent against the backdrop of green trees and bushes. She will add color variety to the overall picture.

Depending on the place of planting, the flowers will be able to effectively decorate the borders of the site or place remarkable accents.
Important! Do not overdo it with the number of beds and flower beds, otherwise the area will look overloaded. Symmetry should also be avoided.
Lawn in a small area
The lawn is suitable for decorating the territory near the front part of the house. It is advisable to free this area from random plantings, which are better located on the periphery in order to provide additional space. The lawn is demanding in terms of maintenance.

Regularly cutting and watering will help maintain a neat appearance.
Features of planning a plot of 25 acres
Site zoning is the basis for planning. It represents the division of the territory into the main functional zones: residential, economic, garden and vegetable garden, recreation area. The plot of 25 acres is large enough. Therefore, in addition to the main zones, it can also contain additional ones: entrance, front, flower beds, sports and playgrounds, a pool, a bathhouse, rock gardens, rockeries.
Important! The purpose of zoning is to achieve maximum comfort and convenience on the site at minimal cost.When planning zones, it is necessary to take into account all the details: their placement, size, proportions, functional combination with architectural structures
In front of the living area, you can design an entrance and an extensive front door. This area is the hallmark of the site, so it should contain flower beds, climbing plants and attractive decor. Outbuildings on a summer cottage of 25 acres can contain: a barn, workshops, an animal enclosure, greenhouses, a garage. All buildings are planned in a complex behind a residential area
When planning zones, it is necessary to take into account all the details: their location, size, proportions, functional combination with architectural structures. In front of the living area, you can design an entrance and an extensive front door. This area is the hallmark of the site, so it should contain flower beds, climbing plants and attractive decor. Outbuildings on a summer cottage of 25 acres can contain: a barn, workshops, an animal enclosure, greenhouses, a garage. All buildings are planned in a complex behind the residential area.
On such sites there is enough space for a voluminous capital gazebo for the whole family, a sports and playground, a swimming pool. All these elements are combined into a recreation area. The size of the garden and vegetable garden depends on the wishes of the owners. They are planned in a sunny area at the end of the site.

Drawing up a site plan
Before proceeding with the arrangement of the territory, you need to draw up a detailed plan on paper, where and what objects will be located. During the design, it is imperative to take into account all the features of the relief, its flat territories, hills, slopes and ravines, as this will have a direct impact on the location of individual zones. It also takes into account the presence of natural reservoirs or high-lying groundwater for the organization of the drainage system.

First, take a piece of paper and draw a rough sketch of how you see your estate in the future. A lot of ready-made ideas can be found on the Internet on sites about landscape design. After you unambiguously determine the number of buildings and the general concept, draw up an accurate plan, taking into account the size of the site and its individual elements. Mark the places where water supply systems, sewerage systems, gas pipes will be laid.
We advise you to read the most common mistakes in the landscape design of the site.
After drawing construction objects on the plan, you can proceed to the image of recreation areas, games, gardens, vegetable gardens, etc. You should also display the location of paths, lanterns, gazebos, pergolas, fountains and other architectural forms. When choosing objects, be sure to take into account the style in which you plan to arrange the landscape, so that the whole territory looks harmonious.

If you plan to start arranging a garden or flower beds, immediately think about which plants will be planted. If we are talking about large trees, you need to keep the distance between them, as for adult crops. Ornamental plants are selected taking into account the illumination, soil fertility and humidity of the territory.
Also check out the specifics of creating a forest-style site.
Visual expansion of space
It is recommended to design a plot of 6 acres using methods of visual expansion of space. This will make the area more comfortable and welcoming.


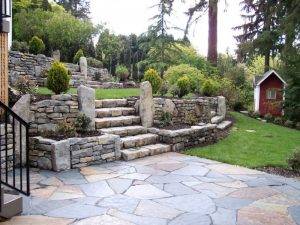
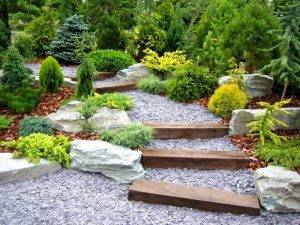
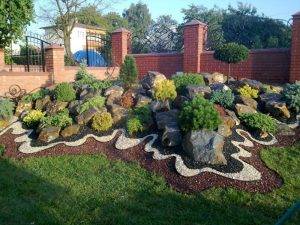
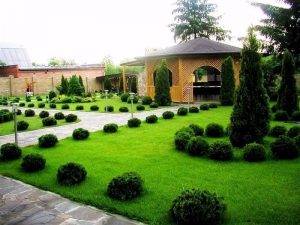
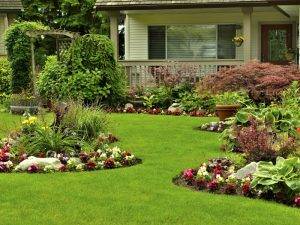
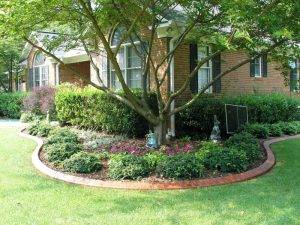
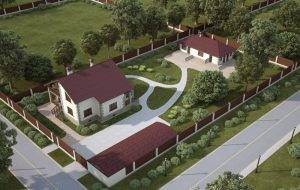
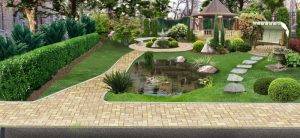
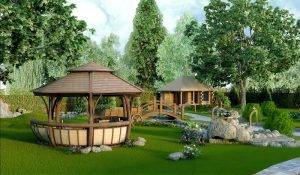
The feeling of being overcrowded, overworked, overwhelmed psychologically. It is difficult to rest in such an environment. The following tricks will help make things better:
Using smooth lines. Reception is good when performing trajectories of paths, flower beds, forming a zonal division
It is important to round the corners. Clear, straight-line boundaries visually enhance the compactness of the area.
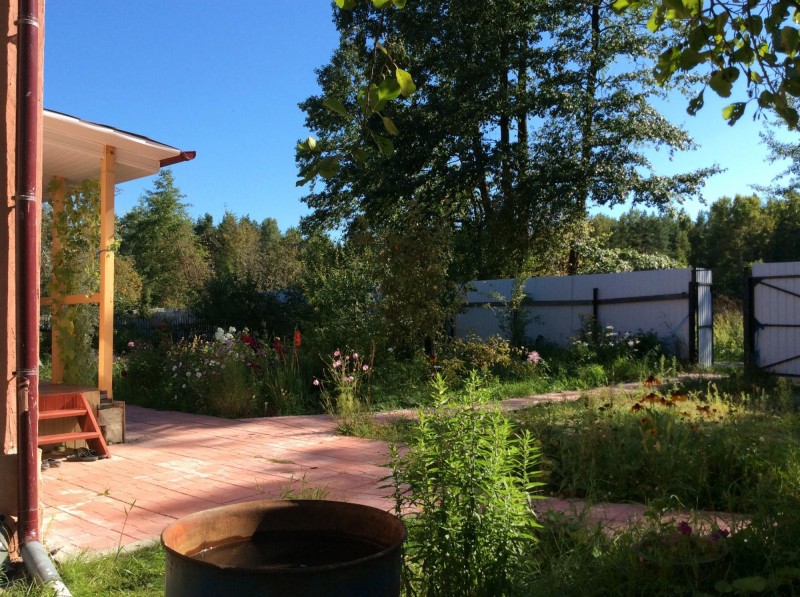
The choice of translucent fences. Picket fence, mesh, thin hedge, polycarbonate will be an excellent solution. A deaf, high fence creates a depressing impression of isolation. This visually enhances the compactness of the area.
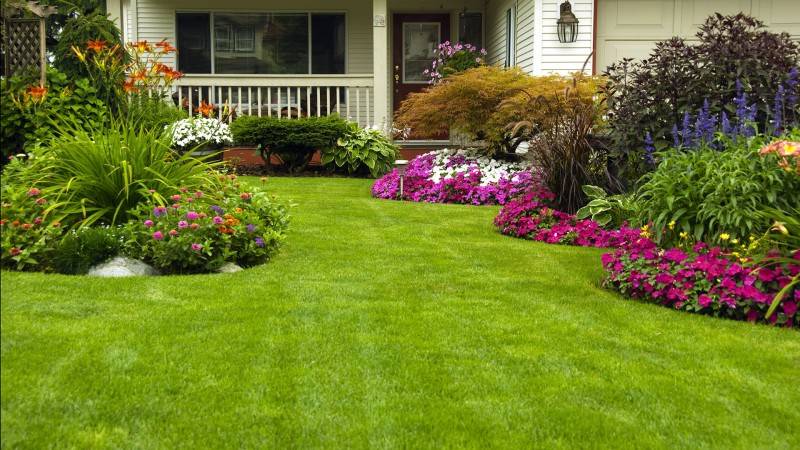
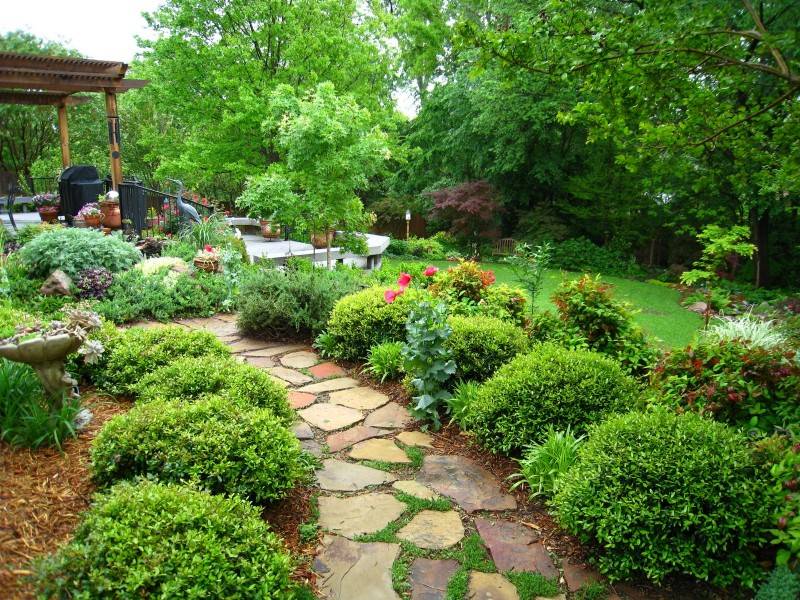
Refusal of tall plants. A minimum of trees that are best placed at a distance from each other is the right move. Berry bushes, ornamental plantings should not "litter" the space. The quantity and appearance of plants are important.
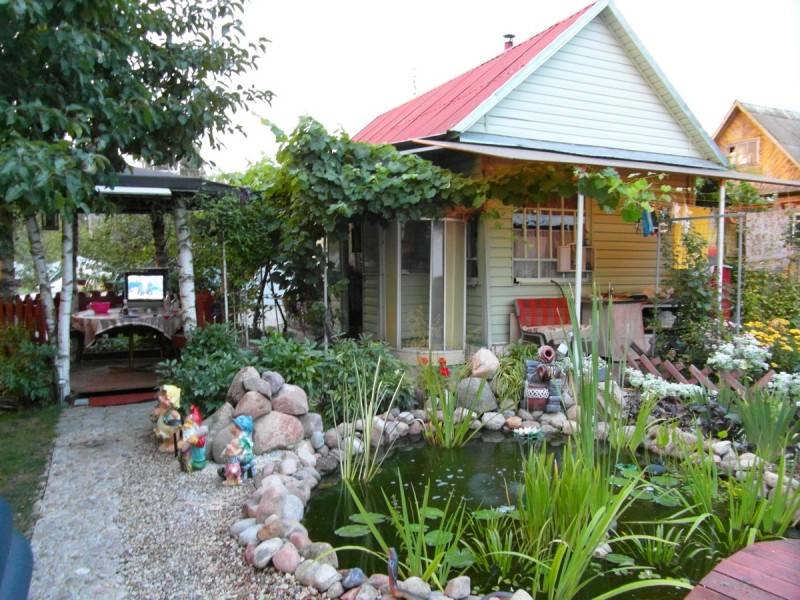
Rejection of additional buildings will help to truly relieve space. Garage, inventory warehouse can be made in the basement of the house. The summer kitchen is easy to replace with a barbecue. It is better to prefer a terrace attached to a residential building to a large gazebo.
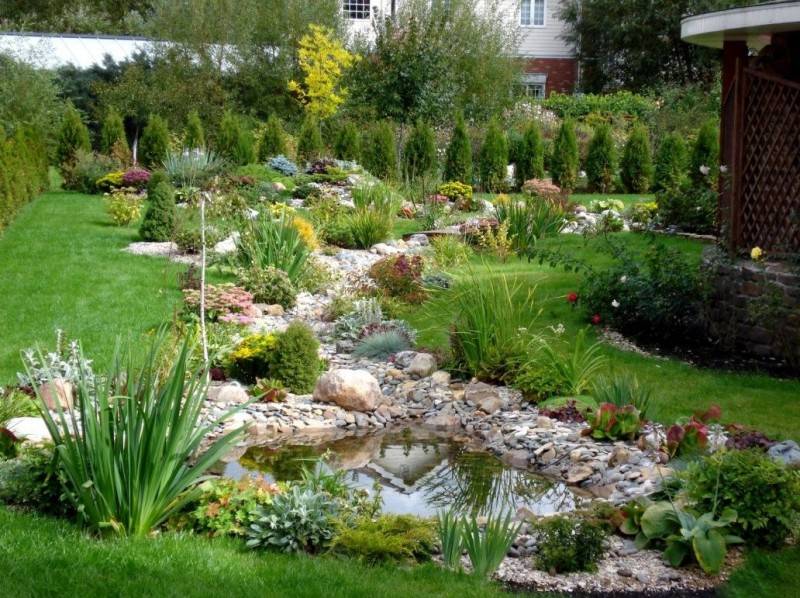
Most read
Brick BBQ
Gazebo with barbecue
Concrete paths
Land improvement
Choosing a hedge trimmer
Geogrid
Guzmania
Ornamental grass
Decorative flower beds
Decorative fence
Children's slide
Garden design
Firewood for summer cottages
Mesh fence
Winter Garden
Ideas for giving
Flower bed of stones
Perennial flower beds
Lianas for the garden
Polycarbonate awnings
Site lighting
DIY greenhouse
DIY sandbox
Car platform
Retaining wall
Facade lighting
Swing gates
Garden arch
Garden fountains
Snow shovel
Brick tandoor
Topiary in the garden
Thuja western
Plot 15 ares
Figurines for the garden
Coniferous plants
Site zoning
When drawing up a project, a specialist puts on the site plan all the planned buildings and elements in accordance with the zoning principle. It involves dividing the territory into several parts that differ in their functional purpose.
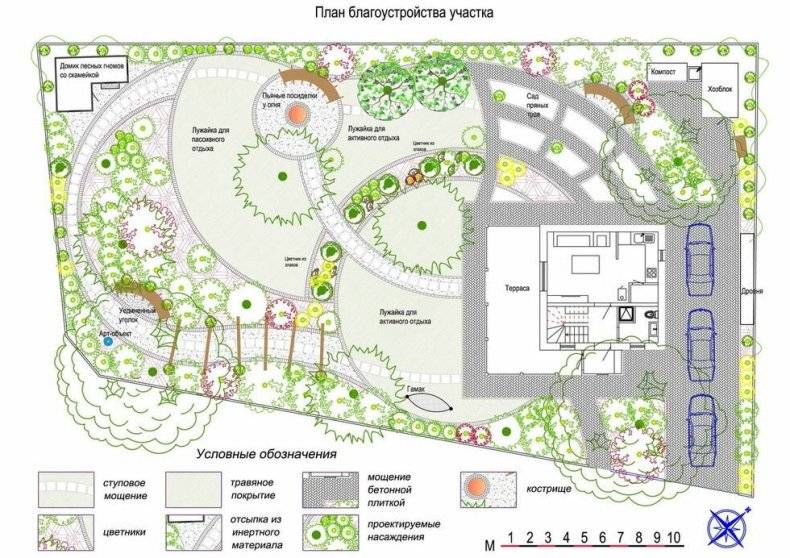
The main areas present in almost any suburban area include:
- residential buildings;
- area for parking personal vehicles;
- a place for rest (there may be several such zones on a large area);
- garden;
- garden;
- economic part.
The visual division of functional areas is carried out using garden paths, hedges, borders, small architectural forms and other decorative elements.
Did you know? The word "dacha" has no analogue in most European languages, but it is familiar to many foreigners as a purely Russian phenomenon of a summer country house with a garden and a vegetable garden. This term is not translated and is simply written in Latin - "dacha".
When zoning a site, experts recommend following the following standard rules:
- A residential building is always the center of landscape composition. This does not mean that it should be located strictly in the middle of the site, but when there is no problem of saving free space, it makes sense to remove the building from the outer boundaries as much as possible. In this case, the atmosphere in the house will be more secluded even without the high and, as a rule, ugly fence, to which many nouveau riches still gravitate. And so that the site is not visible from the outside, tall ornamental plants can be planted around the perimeter, for example, thujas, cypresses, spruces and other conifers look very impressive in this role.
- In the immediate vicinity of the house, it is advisable to form flower beds, front gardens and other compositions of low-growing grasses, while the height of the vegetation should increase with distance from residential buildings.
- In front of the house there is a front porch, a terrace, a parterre lawn or a patio. It also makes no sense to design parking for cars far from home, but for this object it is better to choose not the front side, but the side or back.
- A playground, if it is planned, should be located not far from the house, so that its territory is completely visible from the windows. For safety reasons, the driveway and parking area are located opposite the children's play area.
- The part of the recreation area, suggesting privacy and designed to create a romantic mood (pond, grotto, small grove) is appropriate to place on the periphery.
- It is advisable to enclose a barbecue area with a barbecue and a gazebo around the perimeter with a high hedge. This will protect the source of fire from the wind and at the same time make the resting place more comfortable.
- A sports field also requires a full fencing, especially if it is planned to be used for playing badminton or other activities that can be hindered by even a light breeze.
- The sunniest place is always chosen for the garden, the same requirements apply to the placement of garden beds, and these two objects should not compete with each other.
- If the project involves the arrangement of the pool, in the immediate vicinity of it, you should not plan to plant tall plants with a powerful root system: on the one hand, they will prevent the water from heating and clog it with falling foliage, on the other, they can damage underground utilities as they grow.
Decor and decoration of the site
A full-fledged private area is not complete without the main functional areas. Each one requires the right arrangement and decoration. The external fence is the first thing that catches your eye. It can be finished with a beautiful texture or metallic shapes. Various protective structures are designed to emphasize the garden and create coziness. It is customary to frame the garden subzone with tall plants to create a quiet secluded place. Large differences in height should be treated as an advantage. Numerous stairs, narrow and wide paths, small man-made waterfalls will help to decorate the territory. On more or less spacious summer cottages, it is customary to create an artificial reservoir. If the allotment will function in the summer, then a large amount of external lighting will be needed. In winter, it can be converted into a holiday.
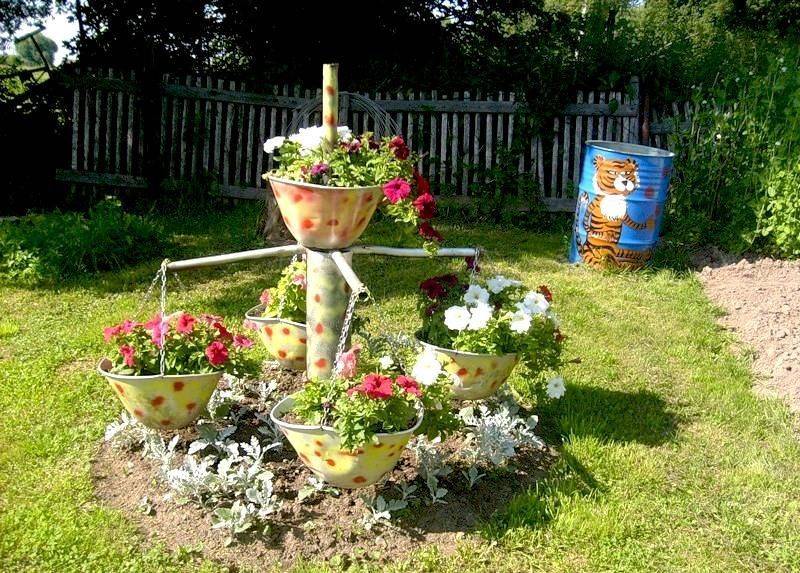
Artificial reservoirs
At the very beginning, they are determined with a place for a pit. It is preferable that there is a partition nearby in the form of a fence or planting. You should not place an artificial reservoir in an area that receives too much sunlight throughout the year, because this way the growth of algae and microorganisms is provoked. The role of the base material is played by a PVC film or reinforced concrete structure. The film is flexible, the shape can be changed. In the second case, the banks are poured with concrete, reinforced with reinforcing rods. It is a reliable and sealed design. The most interesting option may be an artificial store pond. But the advantage in the form of an unusual shape is offset by the fact that it will be more difficult to dig a pit. The pit can be prepared without unnecessary tools. Its walls are cleaned and tamped, sprinkled with clean sand.

Live and decorative fences
They give the final look to the exterior. Decorative fences, due to their interesting details, catch the eyes of guests, become a place for young children to play. Plastic fences decorate flower beds, flower beds and front gardens, fence paths, sports and playgrounds. Artificial or natural stone makes fences durable. Metal fences are expensive and do not always look presentable, but they can diversify the design of the site with their forged and welded shapes. The market provides an opportunity to order the production of exclusive metal fences. Among the plant materials, it is worth highlighting bamboo and wattle: the site is decorated in oriental or rustic ethnic styles. Living fences made of trees and solid lines of bushes will become the hallmark of any residential area.
Tasks that fences perform:
- limitation;
- decoration;
- placement of accents;
- division into zones.

Garden paths
These elements differ in shape (it can be strict and irregular), width (narrow and wide) and structure of the coating. The paths can be integral or consist of many separate fragments, for example, stone slabs or wood cuts. Paving stones or paving slabs are most often used as a coating.This material looks beautiful, fits comfortably, is durable and is varied in terms of color and shape. The main disadvantage is the cost, however, it makes no sense to choose cheap materials for finishing the tracks. Clinker panels will make the exterior look more modern and stylish. The structure of the garden path includes curbs, drainage, cushion and cover. The pillow is formed from four layers - two sandy, one crushed stone layer and the top layer from a dry mix. All materials are divided into 3 types: soft, hard and combined.

Lighting
The choice of lighting devices for a land plot is practically unlimited: figurines, shells, posts, decorative lanterns, garlands; top, bottom, moon, cross light, bounced light effect. Illumination is hung on bushes, tree crowns, fixed between plants. With its help, they decorate verandas, terraces, barriers and awnings. Garlands with large elements, simple multi-colored lamps, and glowing figures of cartoon characters have an unusual appearance. The pond is decorated with LED spotlights. Pole-shaped luminaires will provide lighting for the walkways. In the process of creating an electrical plan, you need to decide how exactly the devices will turn on and off. It is recommended to create an automated lighting system. The control is carried out using a conventional time, astronomical or twilight relay.

Rules for planning a small plot of land
Creating a short project description should be the first stage of site improvement. The presentation must be made specific and measurable, otherwise the project will not clarify your actions.
Did you know? The term "landscape design" began to be used in 1828 in Italy, and before that they used the word «landscape".
If there are already buildings and plantings on the site, then you need to plan the design taking into account their location. This will help you identify problems that are already in the landscape and minimize imperfections. A slight change in the ground level will help solve the drainage problem, and before installing new tracks, you will need to remove the old ones. Functional problems related to access to paths and disposal of environmental waste also need to be addressed at the same time as the rest of the planning.

Even if you plan to do everything with your own hands, creating a pool or lighting in the garden will still imply the presence of professional skills, as well as knowledge of how and where communications are laid on the site. To resolve such issues, be sure to get the advice of a specialist.
Set limits on the amount you are going to spend on beautification. It can be expensive to create a new garden from scratch, so divide your project into several phases. Relocation of underground utilities, drainage works, demolition and clean-up of the territory will also increase the cost of the project, especially if implementation is complicated by the small area of the territory.
The stages of working out a plan consist of several actions:
The immediate layout begins with a schematic representation of the site. Orient it to the cardinal points to determine the illumination
This is important for the plants to be planted.
Also place existing buildings on the diagram and determine the functional purpose of the remaining zones.
Please note that the site must contain a house, outbuildings, a recreation area. About 10-15% of the territory is allocated for each of these plots in the planning.
The rest of the space can be occupied by a garden, a vegetable garden, a pond, a recreation area, a playground, a lawn, a fountain - objects that you consider necessary to place on the territory.
Once you've decided on your calculations, start detailing your plan by drawing up an accurate depiction of the area.

Once you have dimensioned the main structures and the trees you want to keep, you can move on to placing smaller objects. For example, garden trees, hedges, lawns. Usually, an adult tree can reach a height of 20 m and have a crown diameter of up to 5 m. For a small plot, this is too much - therefore, it is possible to envisage planting columnar trees or dwarf specimens.
Did you know? Australia is considered the capital of world landscape design. It employs over 30,000 designers and has over 650 national parks.
Basic planning rules include the following steps:
Examine the boundaries of the site, you may need to correct its shape. It is usually square or rectangular.
But if you choose one of the irregular styles, then visually "soften" the corners with bushes or trees.
Also pay attention to the fence - the deaf structure creates a sense of isolation and forms a thick shadow. To create a sense of openness, some of the boundaries must be visually open, such as a chain-link fence.
Avoid the "wild" thickets in front of the house
This space should be as well-groomed as possible. Also, do not use this area as parking or lawn, a less visible area is suitable for this.
Do not surround the house with concrete on all sides - create a green area between it and the concrete areas.
Design winding paths - they help solve a number of problems. First of all, when a person walks along such a path, the section seems to him visually longer.
For paths, use materials that are geologically related to the area - stone or tiles with imitation of natural masonry.
The patio or terrace is the center of any garden for parties, social gatherings with friends, or relaxation after work. Make sure you set aside enough space for this area.
Plan your planting so that they are in the most comfortable zone for them. For example, thuja and other decorative conifers can grow in partial shade or in a sunny area.
Divide the site into zones visually using shrubs and plant them in the form of a hedge.

Planning and placement of buildings
The plan is drawn up according to the same algorithm as when surveying the territory. First, the main objects are applied to the drawing and those that will play the role of landmarks. Buildings inside the plot are drawn after the arrangement of the driveways. The difference between the plan and measured distances should not be more than 0.4 mm in proportion (scale) of the plan. The drawing of the plot indicates its cadastral number, area and location, as well as information about the owner. Household objects - garages, sheds, baths, as a rule, are located in the depths of the territory, stand apart or adjoin the main house. Minor objects can be used as a windbreak. Household objects are recommended to be kept as far from the main building as possible. The location for the main house is chosen based on the concept of the territory zoning, thought out in advance. The entry subzone is made short.
Procedure for planning a site:
- Collect the information you need.
- Decide on the size of the zones.
- Make a decision about the location of all zones and objects.
- If necessary, make the necessary changes in terms of living and working areas.

What is landscaping?
The subtle science of landscape design deals with the problems of a successful combination of residential and office premises with planted plants in a limited area.The main task of the landscape designer is the efficient use of every centimeter of the land plot in terms of functionality, aesthetics, and ergonomics. The designer is guided in his work by a wide range of tools, the appearance of plants matters, climatic conditions, soil structure, and relief features are important. In some cases, the relief of the site is unsuccessful; it can be modified with the help of design techniques. The fundamental principle of science is the approximation of a given territory to a natural species, which makes it possible for a person to feel unity with the environment, to take a break from the gray, angular urban environment. Observing the basic principles of such a design, it will not be difficult for a person without special education to make your site cozy and comfortable for all family members.

