How to build a change house with a veranda
If you decide to build a change house at your summer cottage yourself, first draw up a work plan (it can be found on the Internet from many manufacturers of change houses) and draw a preliminary drawing or sketch of the structure. The standard two-room change house design has the shape of a "vest" with a hallway.

The durability of the change house depends on a reliable foundation (of course, if we are not talking about a mobile structure on wheels). If a standard strip foundation is not possible (for example, if the site is located on a slope), it is better to use screw piles. In such a situation, do not forget about drainage, which will protect the site and the buildings on it from the destructive force of groundwater. For this, tamped gravel, sand and crushed stone are suitable. The most common type of foundation for such structures is columnar, it is made of concrete or brick.
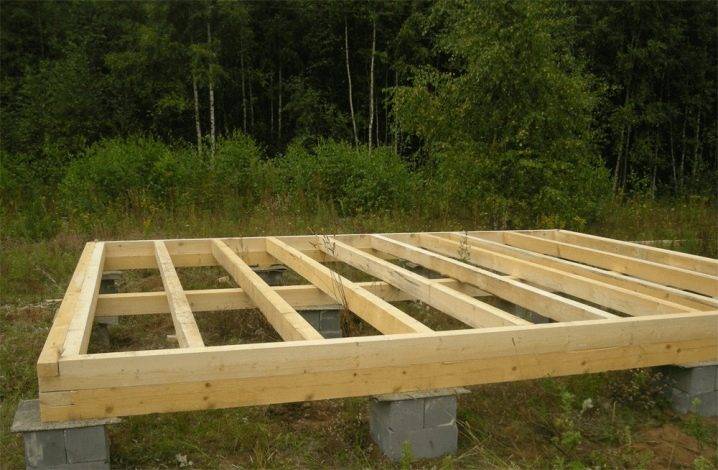
The frame of the change house made of beams is mounted from the corners, then the turn of the roof comes. Vertical beams along the facade are made higher, and the roofing itself will be held on the rafters connected by the crate. In this case, do not forget to drain the water.
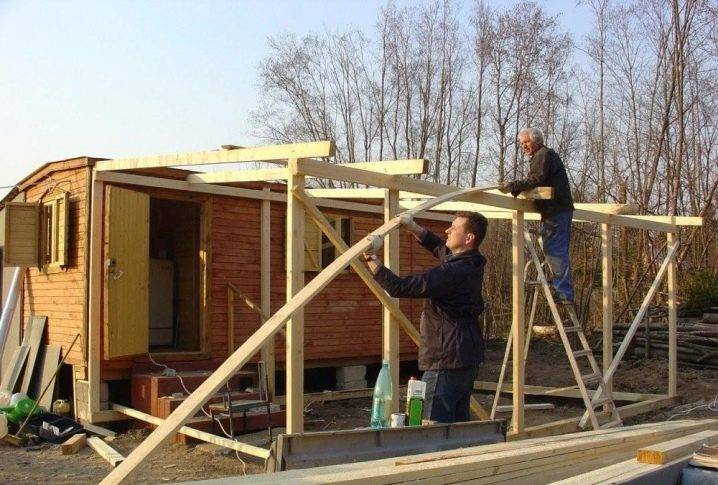
The roof covering is laid from above using screws and screws. To make your roof reliable, practical and energy efficient, cover it with roofing iron and galvanized sheet, and you can insulate the roof with Isospan. For those who do not like the sound of drops on an iron surface, a soft ondulin coating can be recommended.
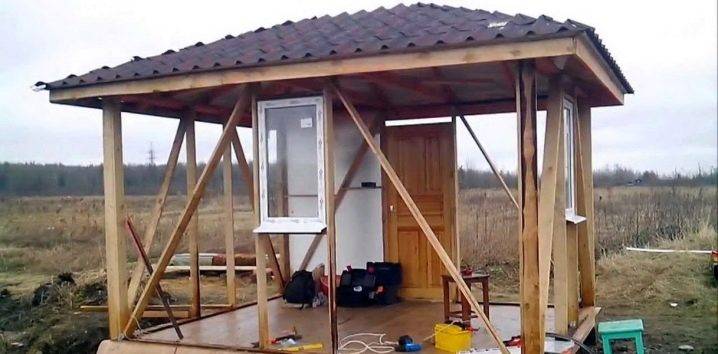
Next comes the turn of wall and ceiling insulation and installation of windows and doors. Beams adjacent to the ground should be treated with an antiseptic against the effects of fungus or insects. Roll insulation should be used for the facade. And all kinds of cracks in the structure can be masked with polyurethane foam.
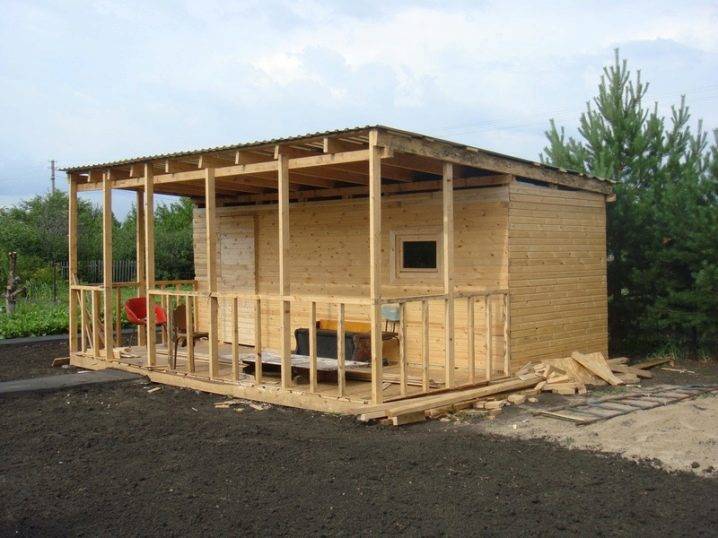
In order for the fire safety of the building to be high, it is necessary to apply a special impregnation to the tree and use glass wool of a high fire resistance class for insulation. In this case, the thermal insulation material must be distributed evenly everywhere, the layer must have a minimum thickness of 10 cm.

When finishing work, pay attention to the fact that protective wood stains will not only provide your change house with a modern and attractive appearance, but also protect the structure from the negative effects of ultraviolet rays, temperature extremes and all kinds of precipitation. At the end, an insulated floor is made (mineral wool is suitable as insulation)
Then treat the floor with antiseptics, which will protect it from external influences.

Building options
In most cases, the change house is an auxiliary room, entering which, a person immediately enters the room. There is no free space for the hallway, so an additional building will be very useful.
Did you know? One of the most unusual buildings is rightfully recognized as a room built from paper blocks, which, in turn, consist of banknotes that have come out of circulation. This attraction is located in Ireland.
There are three types, which differ from each other in purpose and, therefore, functions:
- Veranda is a closed, often glazed small room. Suitable for the location of kitchen appliances. If you install a heating system and insulate the walls, then such a building will be relevant all year round. In addition, you can choose a summer version of the kitchen and make it a reception area. It is often used as a summer cottage option.
- The terrace is an open area bounded by a railing or balustrade, instead of a roof, a canopy is used. Often, the premises are used for recreation in the warm season, a sofa, armchairs, tables, elements of garden furniture, sun loungers, etc. are placed in it.
- Another way to increase the change house is to build a porch. It is a small open area (maximum 1.5 m) with steps and a canopy.It can be used as a hallway - in this case, the size of the living space increases significantly.
Features of the internal arrangement
Experienced people, already by the example of their successes and failures, can tell what mistakes can be avoided when converting a change house into a garden and country house. But it is not necessary to go through the entire experience of construction yourself, you can use ready-made little tricks.
If you increase the size of the windows, the issue of lighting will be resolved, in a bright room everything looks more solid. Sliding structures are also used in country houses, which simultaneously serve as both a window and a door.
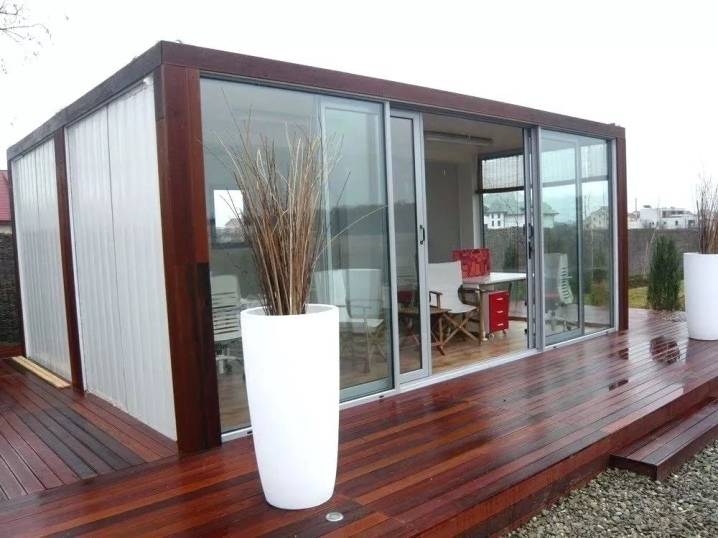

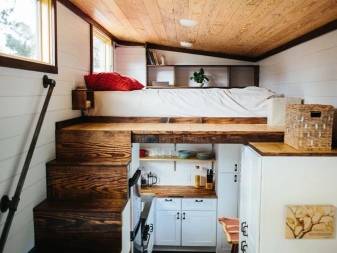
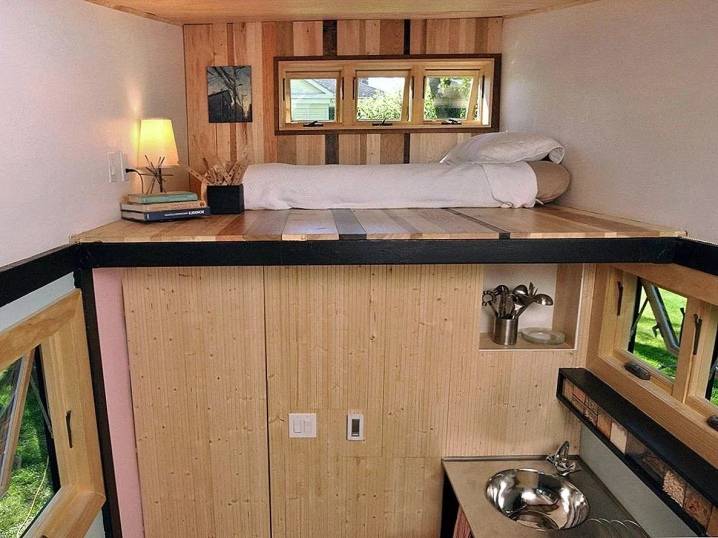
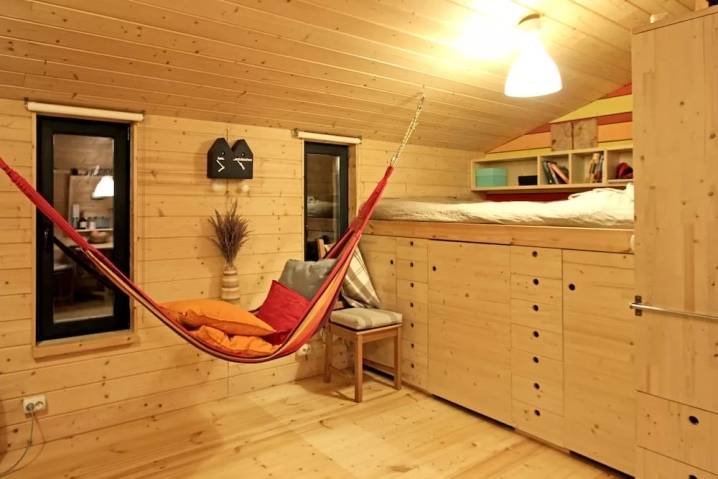
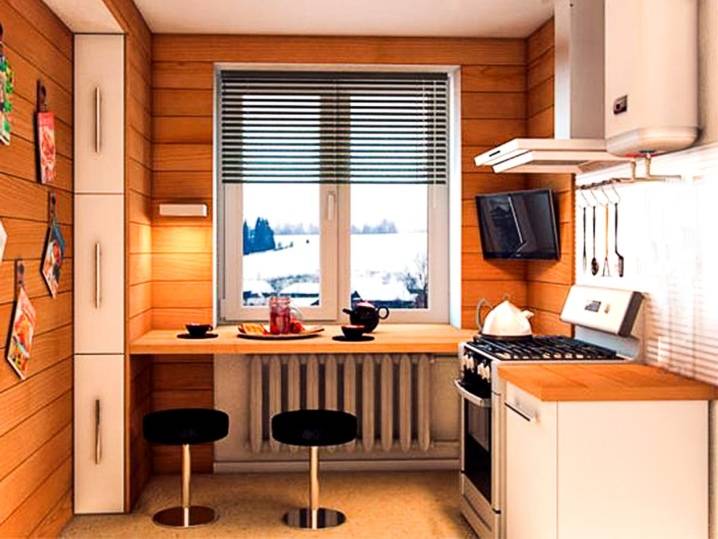
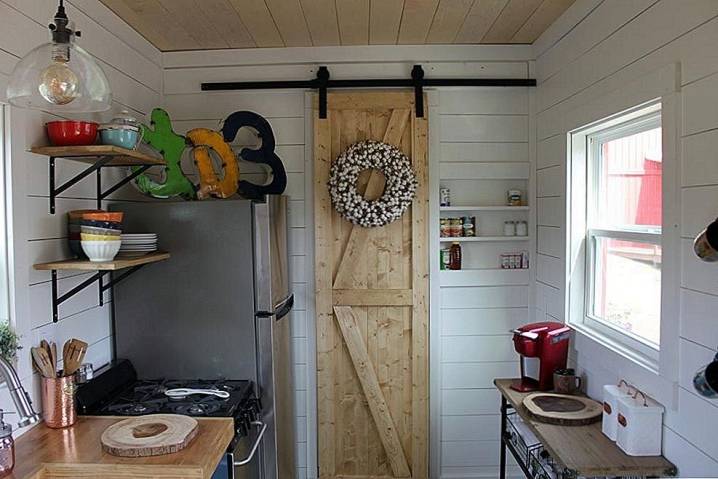


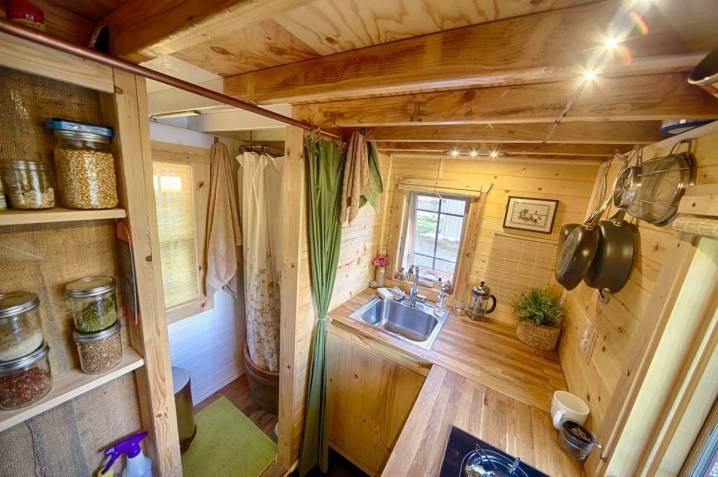
But the best examples are visuals, photos and illustrations, which more eloquently show how other people were able to make a beautiful country house out of an ordinary change house. And this country house is attractive not only from the outside, but also from the inside.
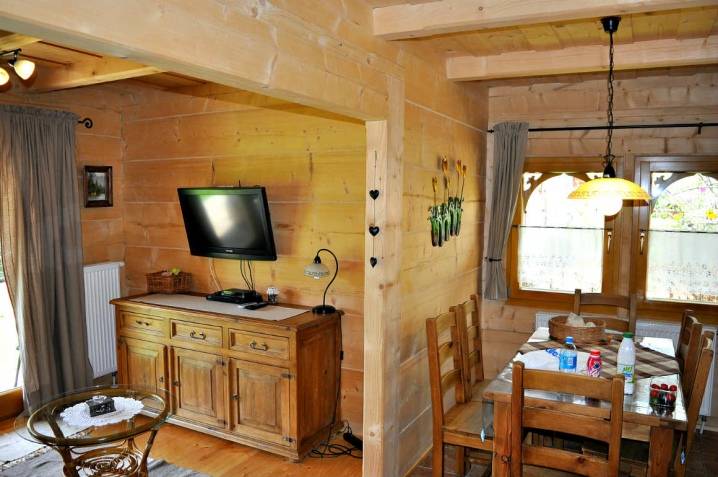
Photos of country cabins
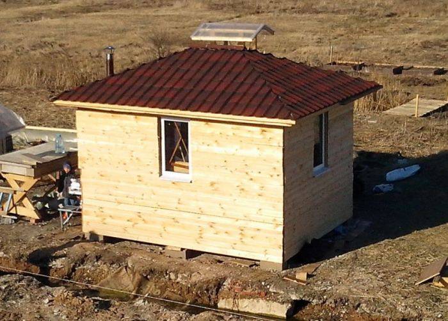
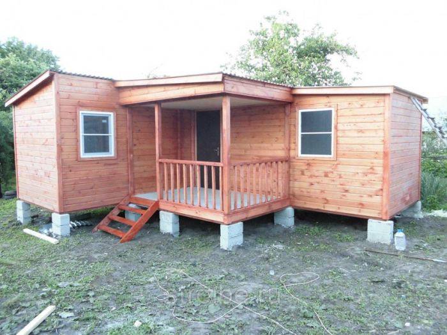
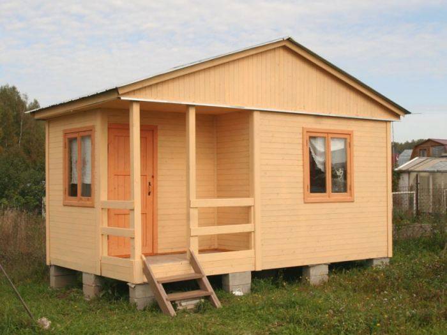
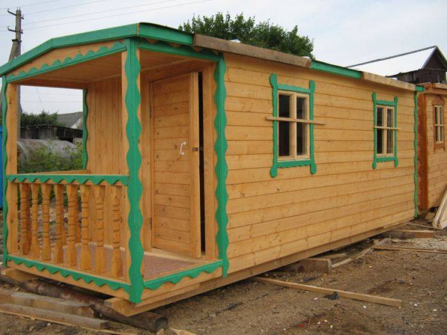
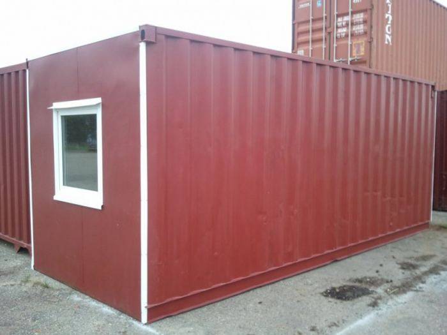
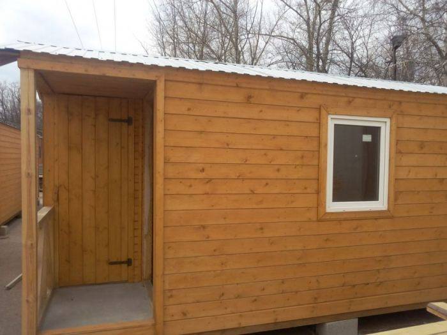
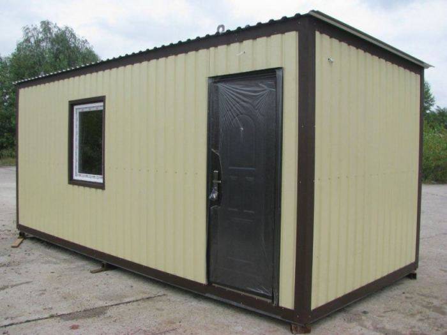
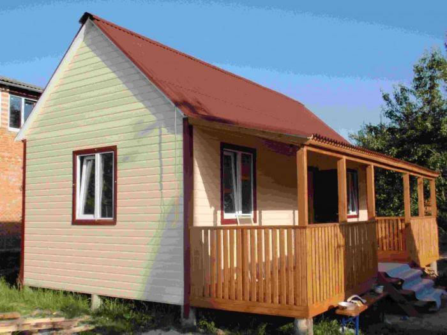
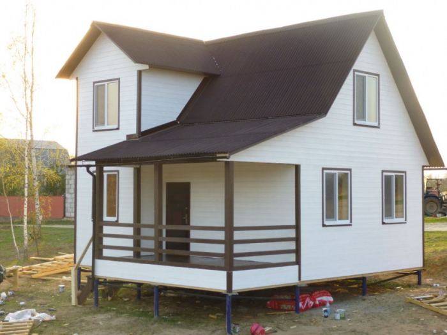
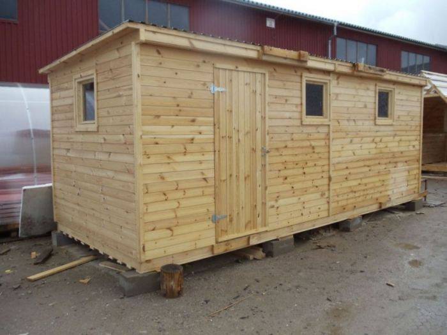


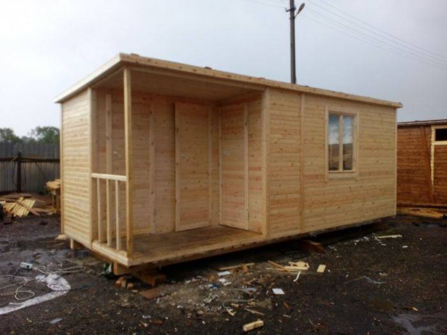
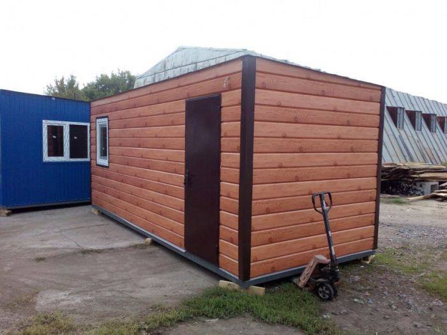
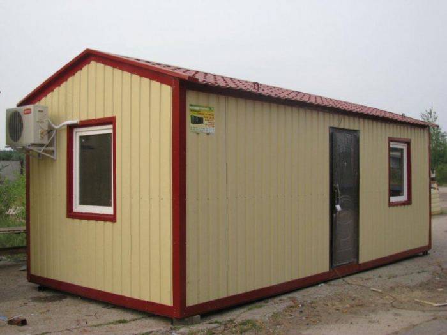
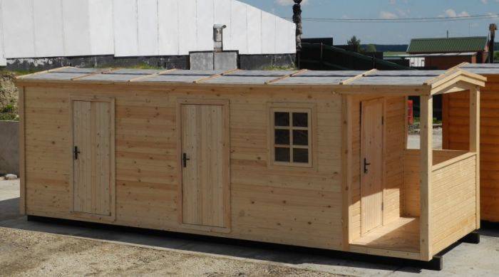
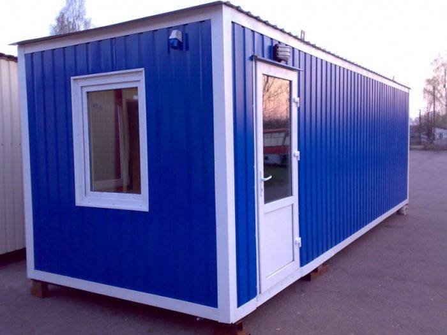
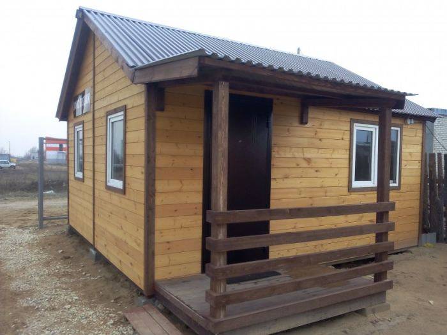
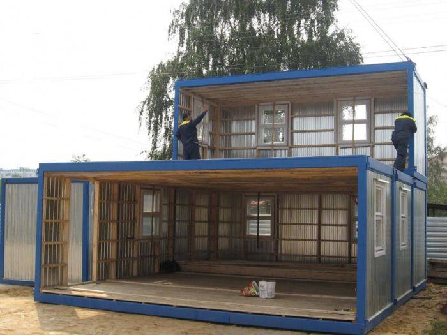
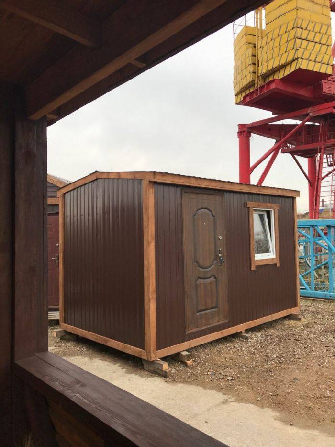
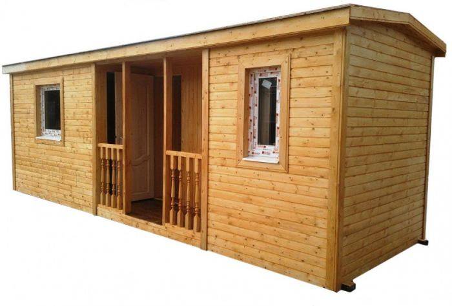
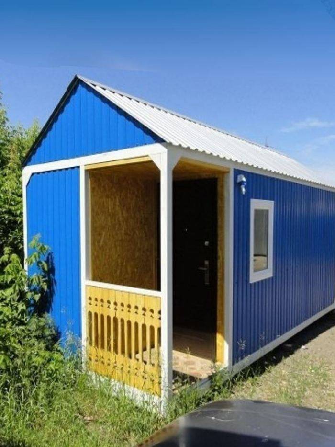
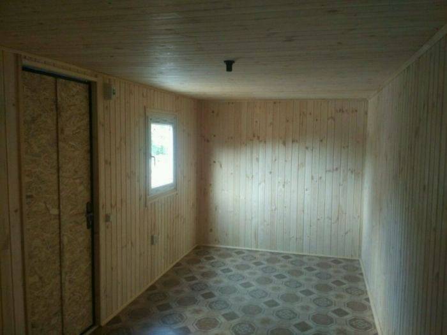

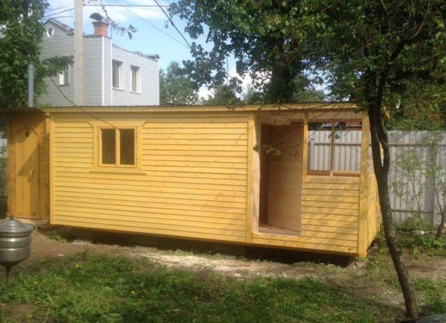
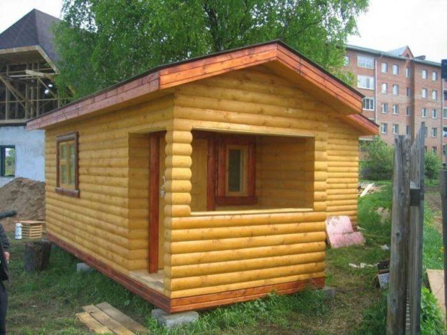
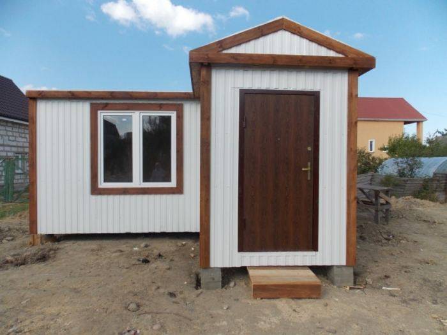
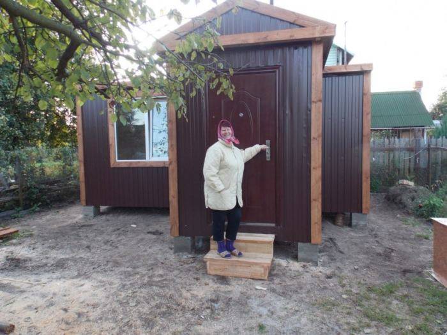
We also recommend viewing:
- Brick tandoor
- Construction of a cellar for a summer residence
- How to make a gazebo roof
- House extension options
- What is cheaper to build a house from
- Hozblok for giving
- Construction of a bath from a bar
- How to make a dog enclosure
- Do-it-yourself canopy
- How to build a porch with your own hands
- Brick brazier
- Summer shower
- Toilet for a summer residence
- Construction of a summer kitchen in the country
- How to attach a terrace to the house
- DIY gazebo construction
- How to make a polycarbonate greenhouse with your own hands
- How to build a chicken coop with your own hands
- Do-it-yourself shed
- DIY pergola
- DIY barbecue construction
- Do-it-yourself rabbitry
- Reliable visor over the porch
- The best forged gazebos for summer cottages
- How to make a hanging chair
- Bath in the country
- DIY veranda construction
- How to build a garage with your own hands
- Construction of a patio in the country
- Construction of a gazebo made of wood
- How to make a winter garden
- How to make a greenhouse with your own hands
- How to build a gazebo with barbecue
- Modern polycarbonate awnings for a private house
- How to make a brick barbecue
- Instructions on how to make a dog kennel with your own hands
Varieties of cabins for giving
When choosing a summer cottage, one should be guided by the purpose of the building. Today, manufacturing companies offer a wide selection of cabins for any need.
Shield structures
This type of temporary housing construction is the simplest and most economical. This structure is being built without stiffening ribs, so it is not resistant to strong gusts of wind. A metal layer acts as a roofing material.
Frame shed
This type of structure is durable, but needs to be dismantled with the onset of winter. Has stiffening ribs. The structure easily copes with the vagaries of nature. Country insulated cabins of this type can be used at any time of the year. For assembly, a bar, metal profiles are used. They are insulated with mineral wool, and a special film can also be used for waterproofing purposes.
Country cabins made of timber
They are made using solid logs. Such a wooden object is more substantial. Such buildings perform a large number of functions. They can store a variety of tools, you can equip a cellar, garage, temporary housing, bathhouse, etc. You can also attach a veranda to such a shed. A summer cottage with a veranda will perfectly fit into the design of a summer cottage.
Change house-container
Since the walls of such a change house are multi-layer blocks, the assembly of such buildings is carried out using a metal channel. The change house is reliable and able to keep warm for a long time.if necessary, the building can be dismantled, it can be moved from one place to another.

When planning the construction of a wooden change house, it is required to adopt a large number of important factors:
- Convenient access should be provided to the building.
- Use high-quality material, then the duration of the building's service will increase significantly.
- If the change house is made of wood, then you should not forget to carry out the treatment with an antiseptic.

There are no high requirements for the choice of location. The main thing is that the building does not obstruct the passage and be removed from the house for fire safety purposes. The foundation is optional. As a rule, you can build a building without it.

The two-room complex consists of two well-lit and equipped rooms. Both rooms can be used as you wish. For example, one can be residential, and the second can be used to store a variety of tools. Change houses with shower and toilet are very convenient and practical to use.


Often, cabins with a terrace are installed in summer cottages. Their arrangement does not cause difficulties. This structure looks attractive. On the veranda, you can comfortably sit in the hot summer and relax. Change house project with veranda or terrace assumes that there are four entrances from a small area. Two entrances communicate with the room, and the other two with the utility block. The two rooms do not have a door between each other.

What kind of cabins are there?
The choice today is not so scanty, you can find an option for a dwelling that can be modestly and as succinctly as possible equip for temporary residence. You can not be limited to such a pass-through option, but purchase a change house, which will turn out to be a real country house. Yes, a small, but large dacha is rather a wish than a strict condition for a suburban home.
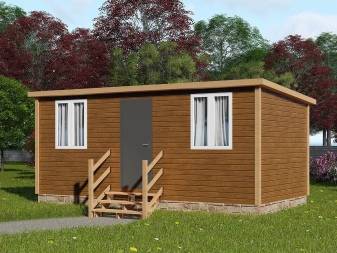
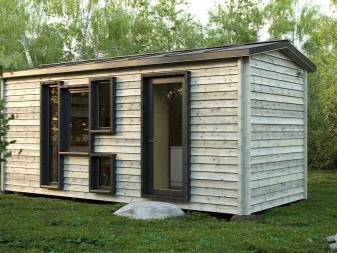
Change houses are divided into the following options:
- intended for a country house;
- residential, in which workers or the owner are temporarily located;
- as an office for a construction manager.
Finally, change houses are construction, summer cottages, and there is also a group called block containers. Structurally, they can be panel, timber, frame. Seemingly not the most solid buildings, if properly finished, turn into cozy country houses. They can be equipped with a mini-bathroom, zoned inside.
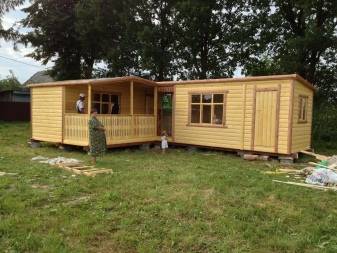
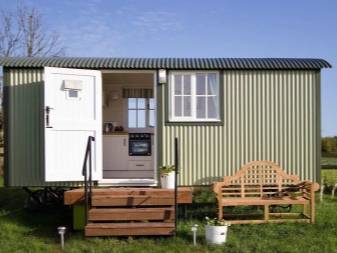
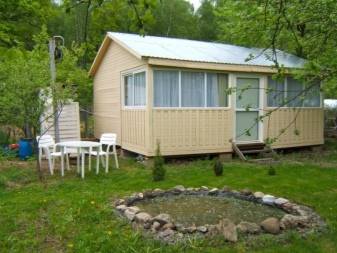

Not all containers are strictly metal, although the word itself is associated with this particular material. The walls and ceilings of modern cabins of this type are insulated and finished from all sides. Metal structures are used for construction, but wooden ones are easier to convert into a country house. Someone uses the wooden version as a utility block, someone - as a summer kitchen, but many live in them throughout the summer season.

It is easy to guess that wooden structures are warmer and weigh less than metal ones. Both outside and inside they are finished with wooden clapboard. The dimensions and dimensions of windows for both metal and wooden household structures are the same.
Moreover, craftsmen build even modular houses from these structures, connecting them to each other, removing partitions. If you think over the project, involve specialists or just experienced people in the business, you can get a two-story structure with a terrace.
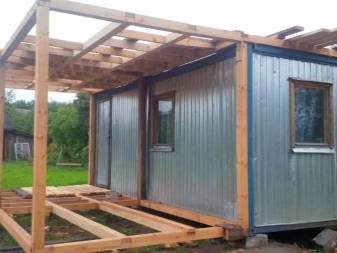
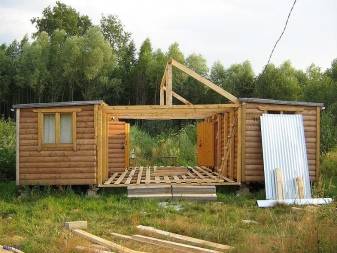
Special country houses can be made of wood or metal. From the inside, they can be finished with classic wooden clapboard or fiberboard, which is cheaper. If we talk about the lining, then the change house decorated with it will be more suitable for living. If you purchase a ready-made summer cottage, then a room will be provided in it, and even a toilet, shower, utility block.
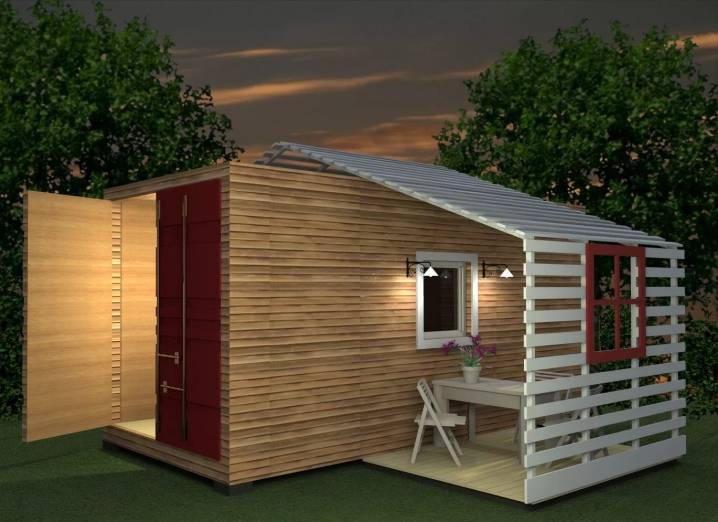
There are different options for summer cottages.
Shield. The cheapest houses, they are not designed for long-term operation, but they are often purchased by the owners as a temporary refuge while the main house is being built. For exterior decoration of such structures, lining is usually used, from the inside, the walls are sheathed with fiberboard. In the role of insulation - glass wool or foam.
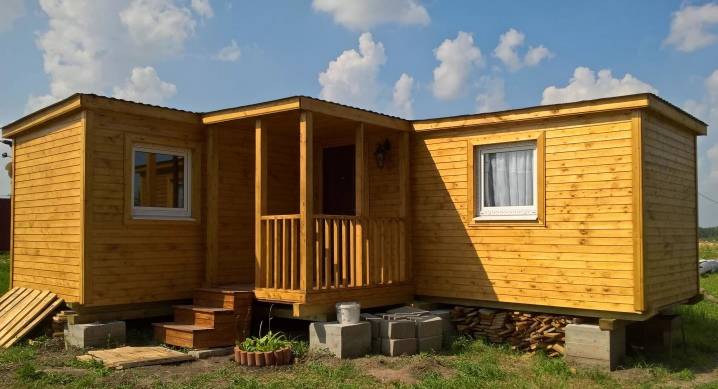
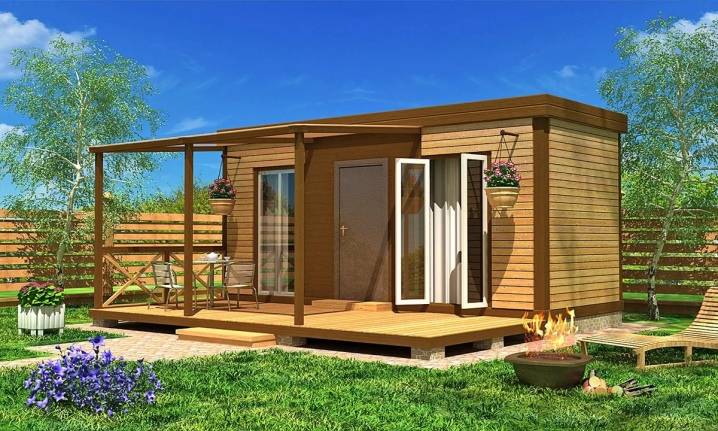

When you decide on the type and purchase your own change house, the ideas for its design will become relevant. After all, it is the arrangement, well-thought-out interior, decor, and not only internal and external decoration, that turn the "box" into a country house.
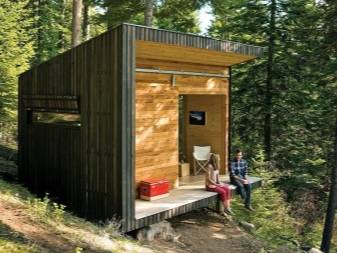
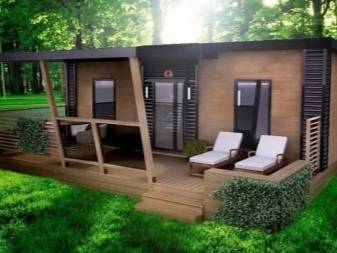
Change houses with a veranda
It is very convenient if there is a clean covered area in front of the change house - a covered veranda. Here you can work or relax while it is raining, here you can put a table for eating. It is very convenient indeed. So it is better to plan everything at once and make the foundation under the veranda at the same time as the house. The veranda can be added later, but it will come out more at a cost. The foundation will be separate, unconnected, you will have to think about how to make the roof abutment.
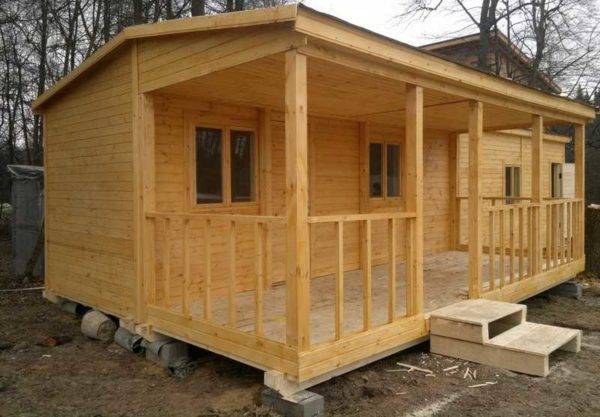
More can be done - there is never a lot of space on the veranda
It is better to consider the veranda at once for its entire length - from edge to edge from the south or east side. Better yet, make it in the shape of the letter "L", covering two adjacent sides. Believe me, there is never too much space. By the way, part of the veranda can be sewn up, doors can be installed and used as a pantry / dressing room. The areas inside the change houses are very small, it is problematic to find a place for storing things. And so you don't waste space inside, and things / tools are available.
Part of the veranda can then be glazed and taken out here, a dining room can be made. This is exactly what happens over time. It is really convenient, and by making your summer cottage habitable, you will gradually increase, attach, complete construction.
Why do you need a change house in the country?
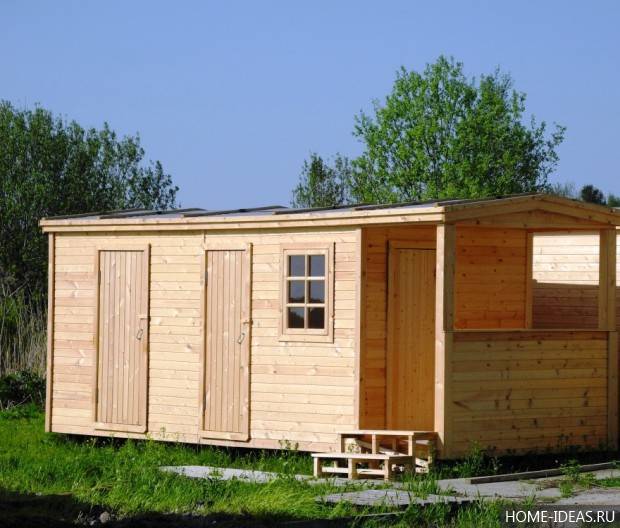
Agree, on an ideal summer cottage with flowering flower beds, a fountain gushing out of the ground, paths paved with natural stone, a shabby shed for inventory will look somewhat comical. Moreover, next door to a solid cottage or a neat brick house. We do our best to ensure that there is complete order and harmony on the site. Therefore, today I propose to talk about how to build a change house in the country yourself.
A change house, or utility room, is a small house for storing various garden utensils. And everything else that has no place in the house - children's toys, sun loungers, a folding bed, changeable clothes and shoes for summer cottage work. And also a lawn mower, fishing rods, a folding table for gatherings by the fire ... But you never know all sorts of things we use in the country for work and rest! These are all the items that can be stored in the change house so as not to clutter up your own living space in the house.
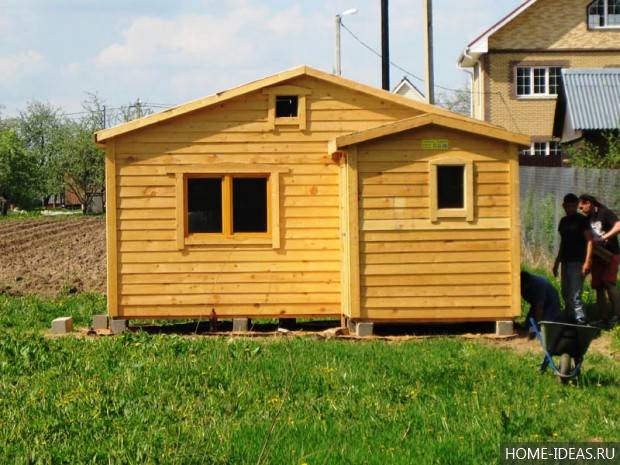
Some craftsmen adapt the household building for a mini-garage, and also in the cold season they install a rabbitry or a poultry house in it, arrange hives for the winter. In short, this simple structure has many options for functional use, it all depends on the specific needs of each individual owner. Regardless of what kind of activity you are deploying on your site, the summer cottage will become your reliable assistant.
Inexpensive turnkey summer cottages with assembly on site
Not every summer resident can independently make a change house on the site. As a rule, there is simply not enough time. The best option is to contact a specialized company that will help you choose a high-quality change house. To make it convenient for you, manufacturers have come up with sites where you can watch products, get acquainted with its characteristics.
Companies offer services according to which cabins are assembled and delivered to the site. Sometimes the cost includes transportation and installation of the change house. A lot of people enjoy popular discounts on cabins during the warm season.
So, for a small summer cottage 3 by 2.3 meters, you will have to pay about 30 thousand rubles.If you order a structure 6 by 2.3 meters, you will have to spend 48 thousand rubles. For a change house from a bar, you need to allocate 81 thousand rubles - at least. The most expensive is a change house with a porch, with all the amenities - about 200 thousand rubles.
Simple do-it-yourself change house on the site:
Do-it-yourself household blocks, change houses and country houses
As a rule, people order non-standard cabins. They are brought to the site disassembled. Assembling the structure with your own hands is real. Suppliers themselves are glad that you will release them from work. Do-it-yourself assembly is chosen when it is impossible to bring the structure to the site in one piece.
As a rule, if you order the installation of a change house from specialists, then the work lasts about three days and its cost is up to 25 percent of the cost of the change house itself. However, you need to assemble the structure yourself only when you have the skills of a builder, or at least self-confidence.
Country houses from containers, photos of the layout and appearance:
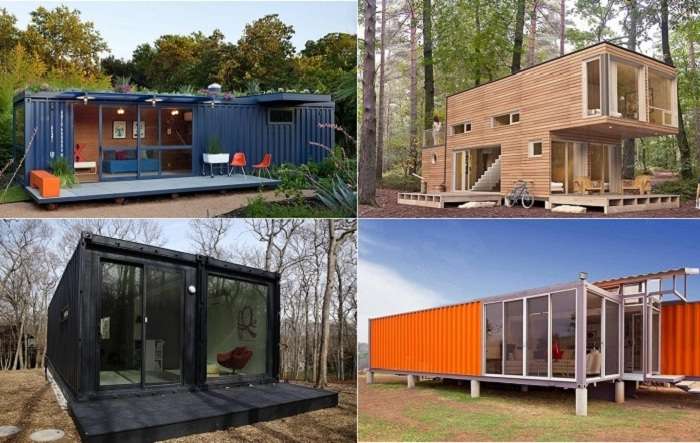 Photo of utility blocks or cabins for giving from containers
Photo of utility blocks or cabins for giving from containers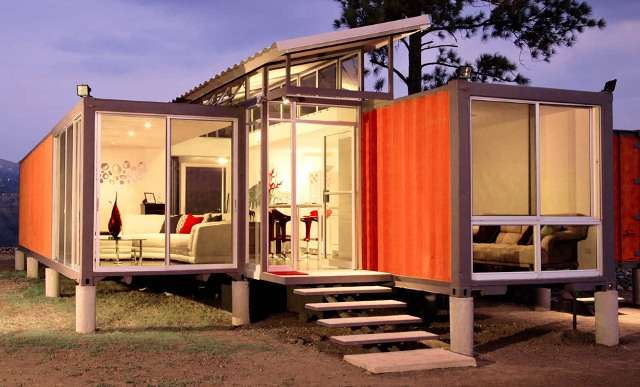 Residential cabins for summer cottages
Residential cabins for summer cottages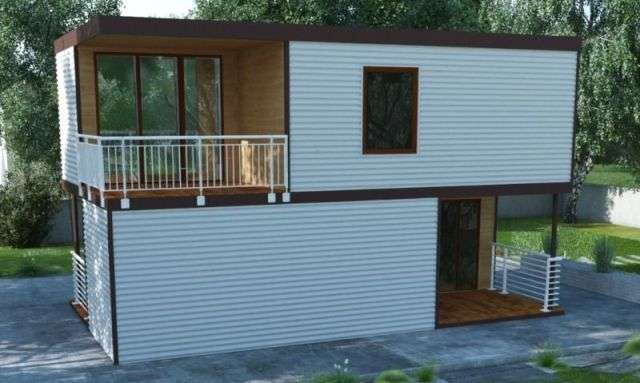 Full-fledged dwelling houses with insulated walls for summer cottages
Full-fledged dwelling houses with insulated walls for summer cottages

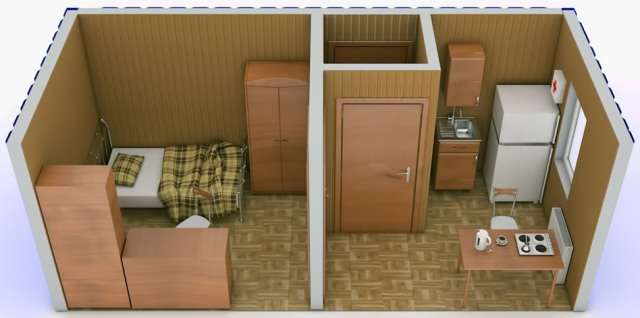 Container house interior
Container house interior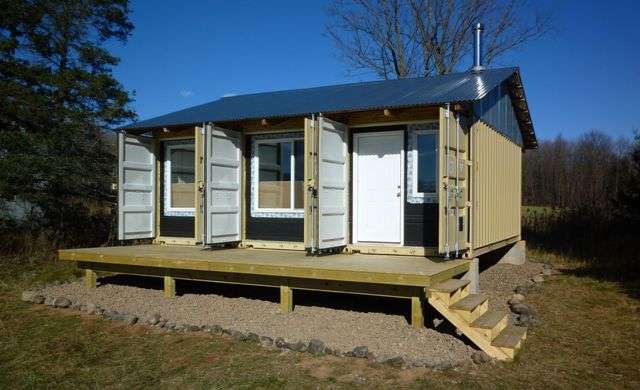 Do-it-yourself change house from a metal container
Do-it-yourself change house from a metal container
So, a two-room change house in the country can be a full-fledged housing. In order for everything to be exactly like this, you need to correctly determine the layout in order to eliminate heat loss, to make it comfortable to stay in the toilet, in the shower at the dacha. You can save money on buying a change house only if you choose an ergonomic design that will be convenient for all members of your family (if you live permanently in a change house). In addition, money is saved on self-assembly of the structure.
Variations in the design of cabins for summer cottages
In principle, as with any issue, there are two ways to build a change house. Buy a ready-made industrial version or do hand-made and build a building yourself. To begin with, let's consider what types of summer cottages the industry offers us.
1. Panel board
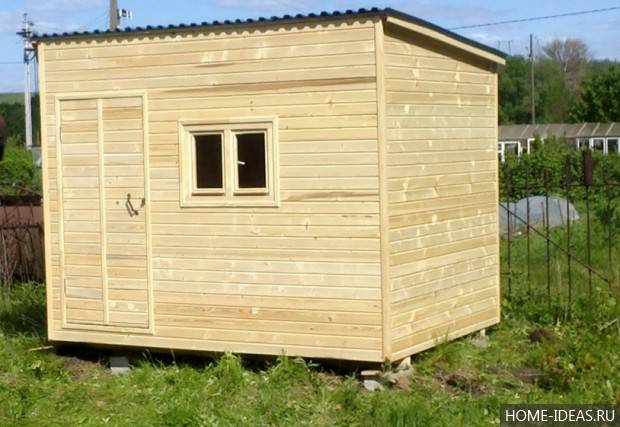
The simplest, "budgetary" option. Typically disposable. A rather presentable appearance is deceiving, because due to the lack of special stiffening ribs, the building can deform and completely fold like a house of cards.
The fact is that panel technology implies the construction of a frame from a thin wooden beam, and the outer sheathing from a lining. The interior decoration is sheathed with chipboard, and the roof - with iron sheets of low density. As a rule, the switchboard shed does not withstand gusts of wind and frost; it is better to use this option in the summer - for example, for cooking or as a household block.
2. Wireframe
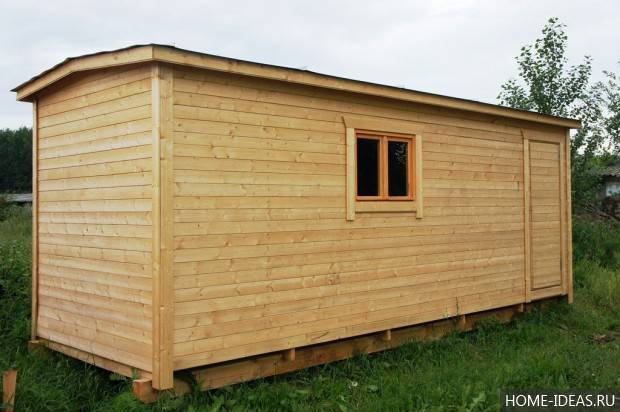
This is a more reliable, but financially costly option. Advantages - the use of a deformation-resistant wooden beam, visual appeal. Disadvantages - the use of mineral wool for insulation dries the air inside the house. Also, due to the dense layer of vapor barrier, the useful area of the change house is reduced.
3. Brusovaya
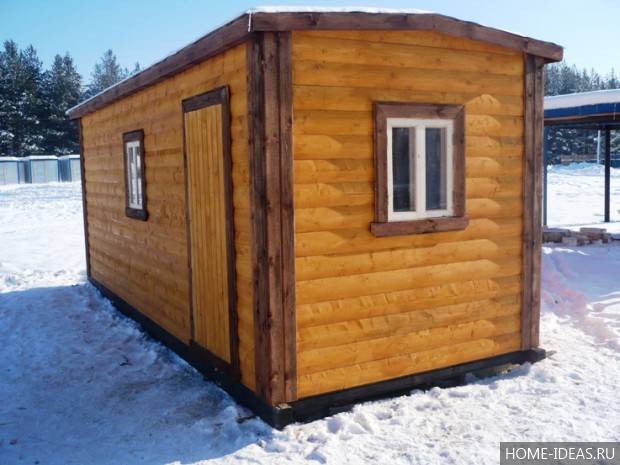
Luxury offer. It differs from its relatives at a high price. But this is understandable, since massive logs are used for the construction.
A bar-type change house is a capital structure designed for more than one year of operation. It makes sense to spend money on its construction once in order to permanently solve several dacha problems at once. In addition to the function of storing inventory, such a nice wooden house can serve as a bathhouse. Only in this case, you should worry about all internal communications in advance (for example, about partitions, installing a stove or a water heater).
4. Container
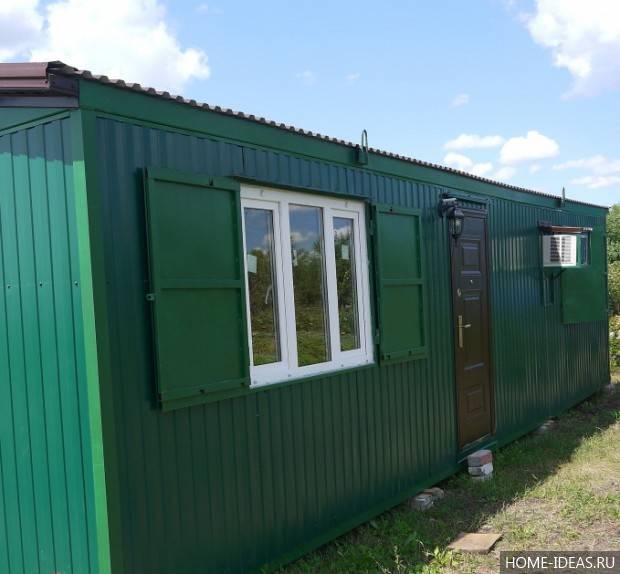
Quite an acceptable type of summer cottage, which can organically fit into in any style registration of the site. The frame is made of a metal channel, and the side walls are made of panels of a modern material called sandwich in the English manner. The advantages of the container model are reliability, durability, the ability to keep warm inside.
Finishing work
After the roof is ready, windows and doors can be installed.
Next comes the turn of the floor. It will be two-layer. The first, as the builders call it, rough, is made of boards, tightly laying them parallel to each other.

It is imperative to treat the boards with a special antiseptic, which will protect the tree from pests and extend the service life of the flooring. A film is laid on top of the boards, attaching it with a construction stapler.
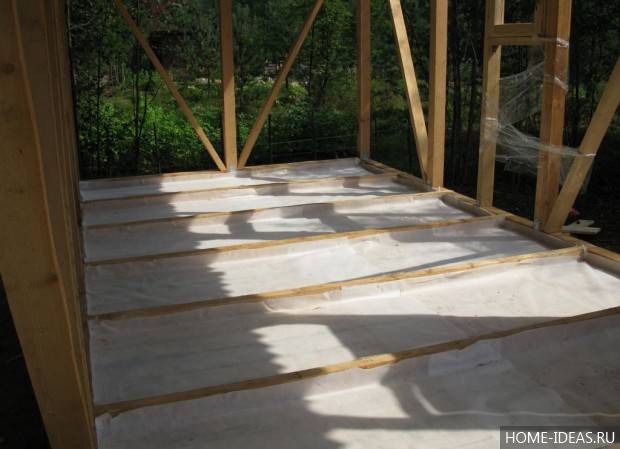
Then a layer of waterproofing is laid - mineral wool.

Above is another layer of film.
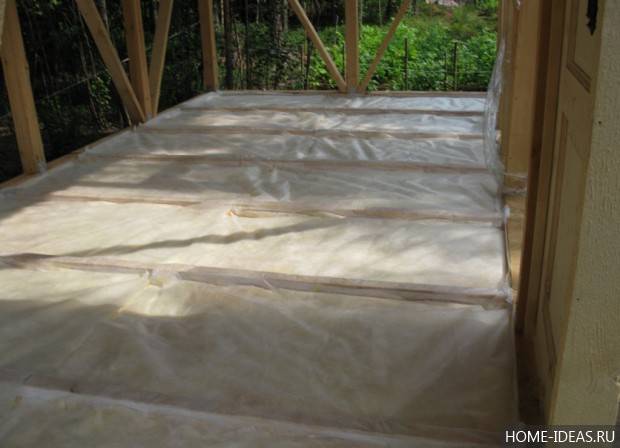
And then again the boards. This is already a finished floor.
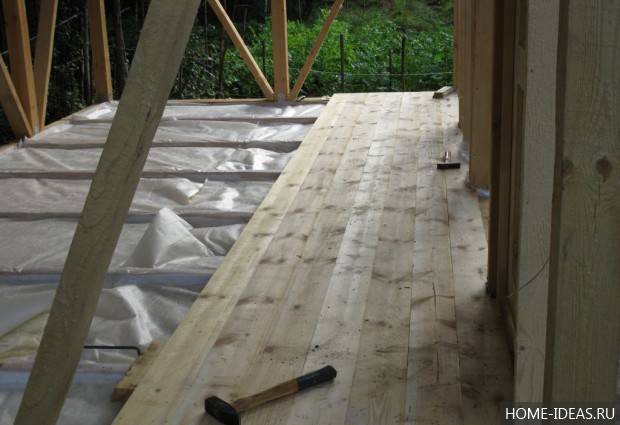
The boards for it must be clean and dry. Since the floor will be varnished or painted on top.
The outer cladding of the change house is based on a similar principle. The walls are covered with foil for insulation from the cold.
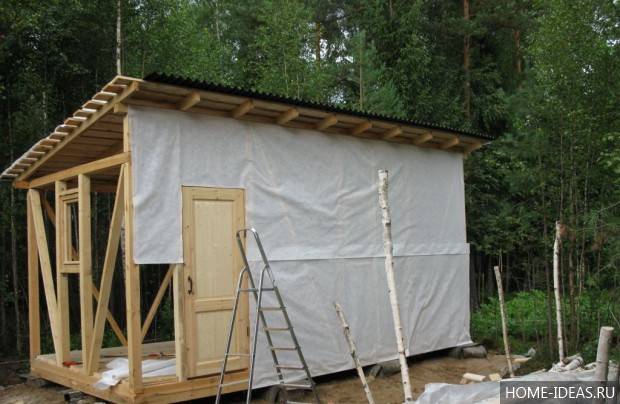
All joints are recommended to be carefully sealed with tape. You can sheathe the walls from the outside with siding, composite panels, wooden boards, plastic imitation. This, as they say, is a matter of taste.

To make the summer cottage look as presentable as possible, the masters advise using such a practical material as a block house. This is a planed board in the form of polished bar segments. It looks very nice, perfect for a major household premises.
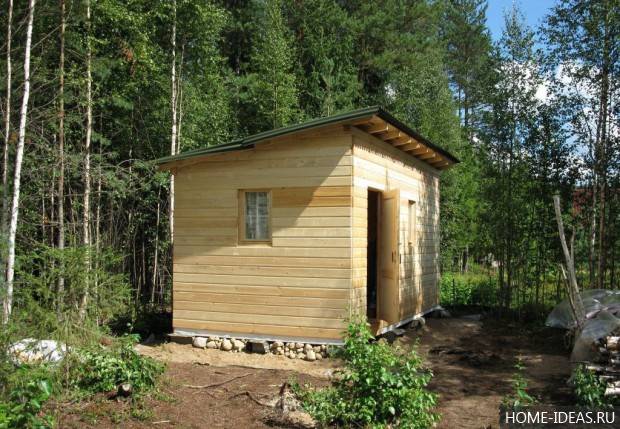
The final stage is internal finishing work. You cannot do without electrical wiring here, you can bring a water supply inside and equip a sewage system. Ventilation and heating - for those who want to add as much comfort as possible.
After completing the repair, you will decide how you will use the change house in the future. Will it be just a utility warehouse or a cozy house.
Change house for a summer residence with a veranda with your own hands: manufacturing
All temporary huts, without exception, both wooden and metal, are made using frame technology, and their basis is the most problematic part. At least, it may seem so at first glance - in fact, it is not so difficult to build a frame for a summer cottage. And this process can be represented as the following sequence of actions.
- To begin with, a columnar foundation is made - according to the key points of the structure, holes are dug, which are filled with concrete. Brick posts are erected on this concrete. The only nuance here is a single horizon plane of the upper part of all supports.
- At the second stage, the bottom of the change house is assembled on this foundation - a rectangle is hammered or screwed from the boards, the space inside which is reinforced with crossbars, which, among other things, will serve as lags for the floor. At the end of the assembly, the floor is immediately laid - it is better to use sheet OSB with a thickness of 20-25 mm.
- Further the walls. The manufacturing principle is the same as for the floor - first, the frames are twisted according to the size of the house, and then they are installed on the base and attached to it and to each other. Internal jumpers in them are located according to the width of the OSB sheets - that is, with a step of 62.5 mm in the center. As for the material, it is better to use an edged board with a width of at least 50mm - if the winters are cold and you plan to live in such a temporary hut, then 100mm.
-
Further the roof. Its simplest version is a single-slope design. We lay the rafters, tighten them with a waterproofing film, fill the sheathing and sew roofing material to it.
And the whole process of construction of a summer cottage with a veranda is completed by external and internal cladding with insulation. Basically, you will need to place a layer cake of various building materials inside the frame. Mineral wool is placed inside the frame, from the outside and from the inside, it is closed with a vapor barrier film installed in the direction of removing moisture to the outside.From the inside (right on top of the vapor barrier), OSB is sewn. Outside, you need to make a ventilation gap, that is, fill a bar with a section of 20mm along the racks and only screw OSB onto it. Further, the temporary hut can be sheathed on the outside with clapboard, and from the inside, either, again, with clapboard, or with plaster and wallpaper. The roof and the floor are insulated in the same way, which we forgot to write about above.
And in conclusion of the topic about how a summer cottage with a veranda is arranged, I will say a few words about metal structures of this type. The principle of their manufacture is exactly the same, with the exception of the materials used; the frame in such temporary huts is made from a profile pipe - this time. And secondly, the outer cladding of the building is made of profiled metal. In principle, everything, except for the power supply - wiring is mounted to the inner skin of the building. At the same stage of work, water pipelines are laid, if you provide a kitchen and a shower in the change house. By the way, this is another advantage of self-manufacturing of such structures - you have a chance to make temporary housing, taking into account all your requirements and the wishes of loved ones.
Arrangement of a change house inside
A very important point is how to decorate the change house inside. I want it to be beautiful, practical and inexpensive. It should be said right away that it is difficult to find a suitable option. One of the requirements usually has to be neglected. The options are as follows:
- Trim inside with a board or clapboard. Nice and practical, but, alas, not cheap.
Internal arrangement of the change house - there is no material better than wood
- Sheathe with sheet material, cover with wallpaper on top. Cheap and nice (maybe) but impractical. Wallpaper gets dirty quickly, you have to re-glue it often. And let's say right away that in a change house, even with the most severe savings, do not use fiberboard as sheathing. The change house is unlikely to be constantly heated, but the fiberboard leads from moisture in waves, and the material never takes its original form. Better moisture-resistant plywood, albeit not of the best quality. Its defects can be repaired with putty - nothing will be visible under the wallpaper. Another option is moisture resistant drywall or gypsum plasterboard.
Other options for finishing country or garden cabins are almost never used.
Country shed with a veranda: design and capabilities
A modern summer cottage is not just a tool box with the ability to install a table and several chairs in it, it is a full-fledged residential complex, which, in addition to a living space (sometimes several), includes such compartments as a shower room, a small kitchen and an entrance hall. If we talk specifically about a change house with a veranda, then it has even more opportunities - as a rule, the kitchen is taken out onto the veranda, and another sleeping compartment is added instead. I will say more - there are even two-room summer cottages, which in their essence are a small country house. By and large, such a temporary hut can be used even on an ongoing basis.
If we consider other design features of country houses of this type, then here we can distinguish several of their varieties - stationary buildings and mobile, that is, mobile. The last temporary huts are made on a car platform and are nothing more than a trailer for a car - it is enough to simply transport it from place to place. It is much easier to sell such a temporary hut - so if you do not intend to operate a summer cottage all the time, then this particular type of such structures should be preferred. Yes, it is more expensive and yes, it may not have enough space for all family members, but this option of temporary housing can be easily moved around the summer cottage, freeing up the necessary space for building or arranging a suburban area. You can see about one of the options for summer cottages with a veranda in this video.
Materials (edit)
Although there are many building materials on the market, only the lightest, most practical and inexpensive are used in the construction of cabins. Country cabins are initially considered by many as a temporary option - they are planning to build a house.But the structure often "grows" so firmly that either a guest house or a summer kitchen is made of it, or it is used in some other way. So, even if you decide that this is only a temporary option, choose materials and sizes based on greater convenience.
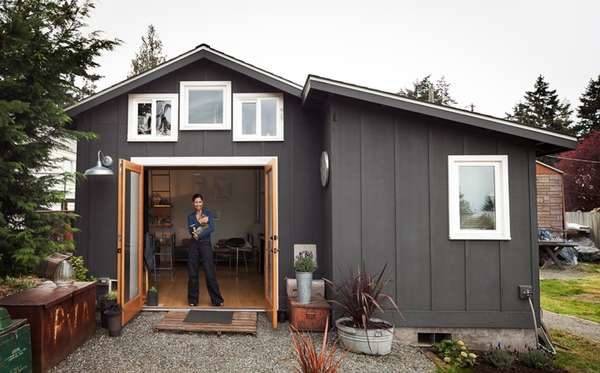
The country house is the first to appear on the site
Wood
Most often cabins in our country are built of wood. They are not so cold in winter and not so hot in summer. In wooden buildings, the required moisture level is naturally maintained. Therefore, we feel more comfortable in wooden cabins.
The advantage of wooden cabins is their low weight. Such structures stand even on truck tires or building blocks stacked on top of each other. And they feel fine. In general, a wooden summer cottage with a toilet and shower is a good option.

A wooden country house with a toilet and shower is the most common option
But in order for the structure to look normal, regular maintenance is required for the wood. It is necessary to renew the protective and decorative coating. What it will be - paint, varnish, oil for wood - you choose, but you need to update the coating. Frequency - once a year, once every two to three years. It depends on the type of coverage. Oils are usually renewed every two to three years, paint and varnish - once a year or two. This need is far from encouraging. Firstly, the cost of varnish / paint, and secondly, the time for removing the old coating and applying a new one (it is not necessary to remove oils, in this case the coating is simply renewed).
A significant drawback of wood is its fire hazard. And it's difficult to deal with this. Of course, before construction, the material is impregnated with fire retardants, but if it burns, then this will not save.
Metal
Metal cabins are fireproof, but living in them is uncomfortable. First, you need a ventilation system. It is not always possible to ventilate the change house by opening the door-windows. Therefore, ventilation must be taken care of. It is not difficult to make it in such a small building, but it is additional trouble and costs.
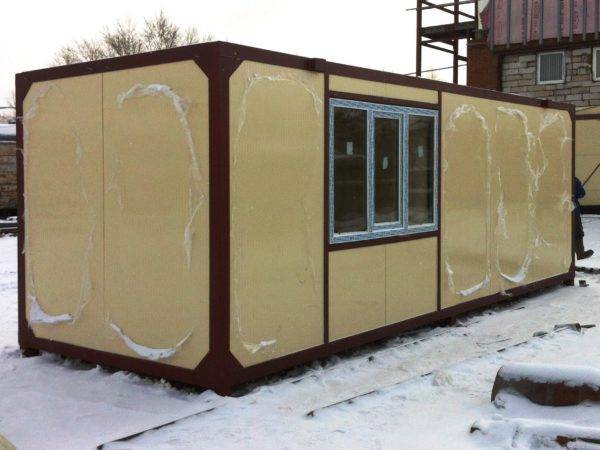
Metal dacha two-room change house with shower and toilet
In addition, with a decrease in temperature, it becomes very cold in a metal shed, and it is difficult to heat it up - the metal will quickly radiate heat into space. But in summer it is too hot in such a building. The sun heats up the surface and the stuffiness is incredible. Even if it's not hot outside yet. You can partially save the situation by pulling an awning, but this solution will only partially help. The sun will still warm her, albeit to a lesser extent.
Another drawback of such cabins for summer cottages is their large mass. You can't put it on cinder blocks - you need a more solid base that can withstand the mass of metal and the environment inside. In addition, it also needs to be painted. Because without paint, the metal rusts, and because the appearance is also important.
Other options
Wood and metal are far from the only materials from which you can make a summer cottage. Copies of other materials are rarely found on the crane, but you can build them yourself in a few days. If you have experience, this will not be difficult for you, and if you do not have experience, this will be it. A good workout that will come in handy later on. If you are not going to build a house with your own hands, then you will have to put a gazebo on the site, then make a bench, a children's corner or something else. And for the builders, you will have to finish the flaws yourself. So building a change house on your own is a good start.
So, here's what else you can make a change house for a summer residence:
-
Build with wireframe technology. Racks can be metal or wood, sheathing - moisture-resistant sheet material (OSB, moisture-resistant plywood). Insulation is usually mineral wool, but it can be expanded polystyrene.
- Sandwich panels. This material is very convenient for the construction of insulated outbuildings. The walls are immediately insulated and finished. The downside is two layers of metal with insulation inside.
Prefabricated structures are made from these materials. It will be more comfortable to exist in a frame.If you plan to use the change house on a long-term basis, then this is the best option. If the change house, after the construction of the house, is retrained into a utility room, your choice is a sandwich panel.
The main stages of the construction of change houses
Before starting the construction of a change house with a shower and toilet, specialists level the construction site. The sod part of the soil is removed. Then the necessary communication is supplied.
A pit is made around the perimeter of the building with parameters of 50 centimeters by 70 centimeters. Sand filling is made at the bottom of the pit. Formwork is made from the boards, which is subsequently poured with concrete.
Reinforcement is laid out in the center of the recess. Waterproofing is in progress. The beams are laid around the perimeter. Then comes the styling in the center. Then logs are laid, corner and intermediate support posts are installed.

Rafters are mounted on wooden racks, roof lathing is carried out. The roofing is fixed, windows and doors are installed. Further, the structure is sheathed from the inside.
As for the interior decoration, it is done after the building has been insulated. Waterproofing is being carried out, mineral wool is being laid. Then the floor, walls and ceiling are finished. The design is selected taking into account the individual preferences of the client. A well-built change house is an excellent help in the household. In such a structure, you can store a large number of things, freeing the country house.

Advice
A do-it-yourself change house is a practical and inexpensive housing that doesn't have to be temporary until you build a house on the site. It may well come in handy after that as a living or auxiliary premises, for example, a bath or utility block. You can choose on your own whether it is worth buying a ready-made change house from a construction company or it is better to build it yourself.
If you want to purchase a ready-made version, it is cheaper to buy a structure directly from the manufacturer, and not in hardware stores. Before making a purchase, be sure to discuss in advance all the nuances regarding the type of materials used in construction, as well as dimensions, type of glazing, installation details and payment. It is quite possible that a finished product will be brought to you, since it is collected in special hangars. Builders, at the request of the customer, can mount the structure on your site.
And if you decide not to rush and make a change house with a veranda with your own hands, choose the two-room option. Such a change house is as comfortable as possible. It will become an excellent place to relax after a working day in the country. If you comfortably equip such a "nest", then you probably won't even notice the difference between it and a full-fledged house.
For information on how to build a change house with your own hands, see the next video.
