Construction of a gazebo: the main stages
Any construction starts with a project. For the gazebo, you can draw a project yourself or take advantage of the generous offer of folk craftsmen from the World Wide Web. For example, a few do-it-yourself gazebos drawings that we found for you on the Internet.
Of course, you need to select or draw up a drawing based on the material that is at your disposal.
How to find a suitable location for a pavilion
The location of the gazebo should be such that it is convenient and pleasant for you to spend time in it. The location should be away from an outdoor toilet, preferably overlooking a natural or artificial body of water. It is not bad if an open gazebo on one side, leeward, is protected by a fence.
The space for the structure must be cleared and carefully leveled. If you are thinking about building on a slope, you will have to calculate the installation of piles of different heights.
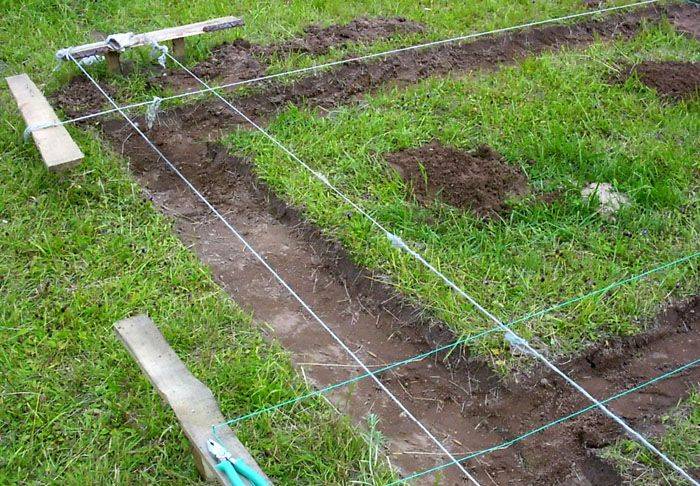
Before starting work, do not be lazy to make markings with pegs and a rope.
So you can not only estimate the dimensions of the structure, but also keep its correct geometric shape.
Foundation: strip or columnar
The type of foundation depends solely on the type of material that you plan to use in the construction. If stone or brickwork is conceived, you cannot do without pouring a strip base with a reinforcing frame. The depth of the foundation depends on the expected load and the characteristics of the soil on the site. As a rule, 50-70 centimeters are enough for a lightweight brick structure.
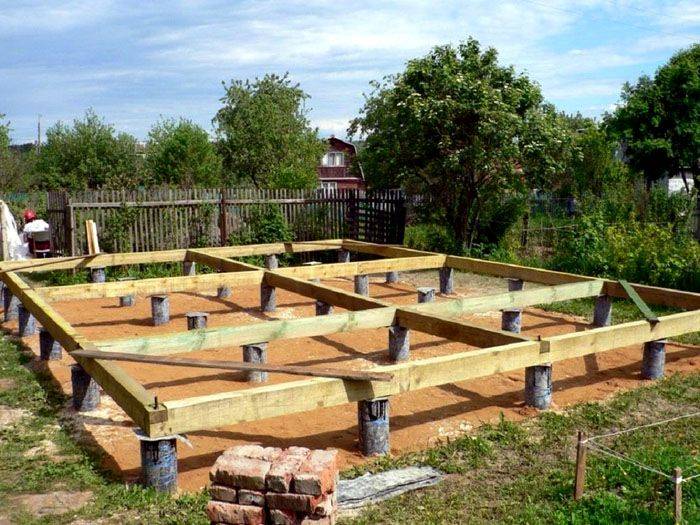
If your plans have a wooden structure, you can get by with a columnar base.
It is much easier and faster to install it: just drill holes in the ground with a garden drill, install asbestos-cement pipe cuttings in them and fill them with a concrete-gravel mixture. After that, strapping is done along them. For a light metal gazebo, you don't need to make a foundation at all. The metal pillars of the frame are simply buried in the ground and concreted.
Related article:
Floors and frame
The floors in the gazebo can simply be poured with concrete and then tiled. Such a floor will last a long time, it is easy to clean it. You can cover the floor with a board, by the way, building pallets are quite suitable for this purpose. They are fastened together, and the gaps are clogged with suitable strips. Wildlife lovers can even sow the floor of a gazebo with a transparent roof with a lawn. You will have to look after him, but it will be a very original solution.
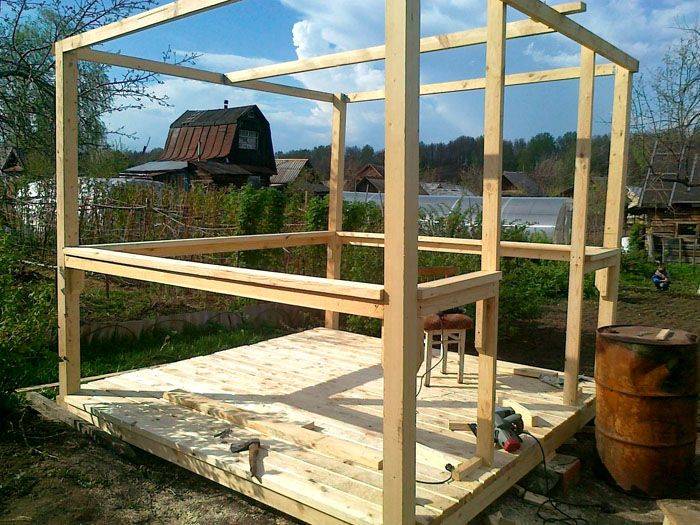
The frame of the gazebo is made of a bar or a metal profile
Racks must be carefully treated against corrosion before installation. The roof of the gazebo can be flat with a slight slope, domed or pyramidal. If you plan to use heavy roofing material such as natural shingles, consider reinforcing the rafter system.
Do-it-yourself gazebo sheathing from scrap materials, photo examples of decoration
The walls of the pavilion can be sheathed with polycarbonate, OSB boards, flat slate, boards, metal profiles and many other materials. Including materials that are considered to be recyclable.
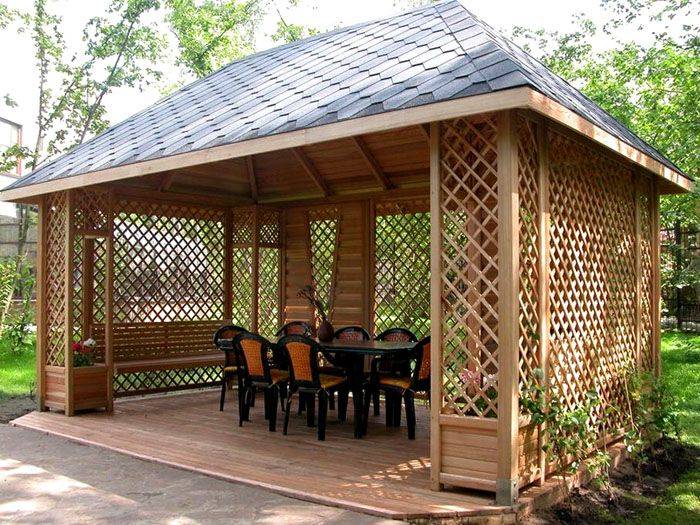
The easiest way is to mount the semi-open gazebo trim. Here you can make a purely symbolic design, consisting of thin strips, pallets or plywood sheets.
Decorating the gazebo is the most enjoyable and interesting part of the job. Use bright curtains, hanging flower pots as a decor. Ideally, you need to arrange the gazebo in some specific style direction that matches the design of the garden and your mood.

You can make a country gazebo and decorate it with bunches of dried plants, cart wheels, baskets and other suitable accessories
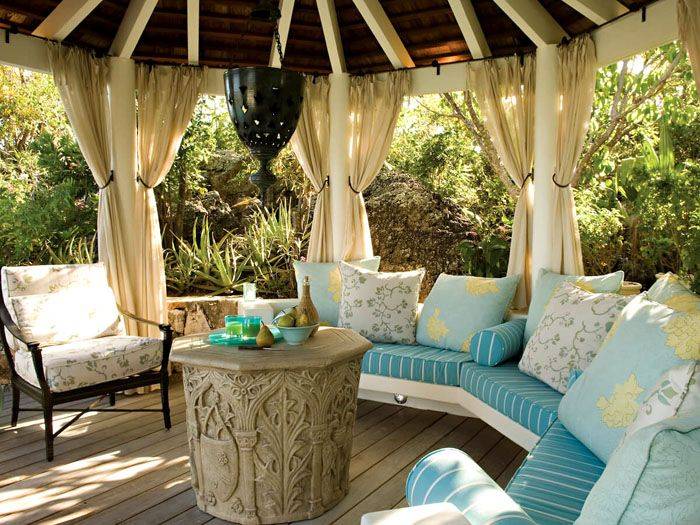
The Mediterranean style is characterized by light curtains, bright pillows, ropes and other nautical decor.
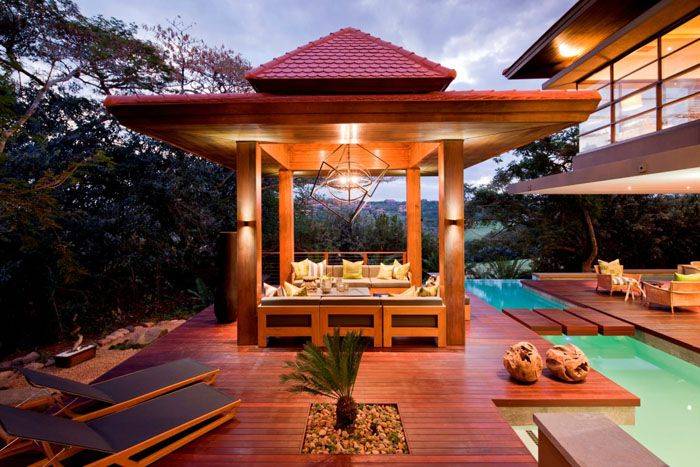
A Japanese-style pavilion requires partitions made of translucent materials, bamboo and natural wood in the design, light mats
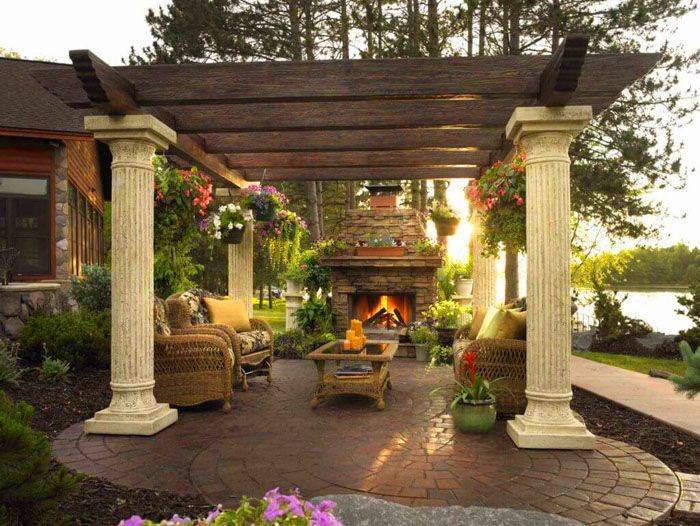
The luxury of the classic style requires gilding, columns, luxurious furniture and a fountain with a plaster statue
There are many options, so don't be afraid to try something new. You can change everything next year.
Where to start building a gazebo?
At the first stage of any construction, a site is selected and a project is developed.
Choose a seat
Choose a location carefully before starting work. Even if the site is very small, it is worth considering everything. It should not be forgotten that the size and shape of the future gazebo will depend on the chosen place.
If you are building a simple gazebo with your own hands as a place for rest and solitude, then it would be wrong to place it near an entrance or a fence that borders the street, or with a neighboring property. It is better to choose a secluded corner in the depth of the site.
You can put the gazebo in the middle so that a view opens from all sides. Especially if there is a lot of decorative landscaping around: flower beds, alpine slides, rockeries, ponds. It will be a great option for receiving guests during the warm season.
If the gazebo is planned to be used as a family dining room, then it is worth building it closer to home. It will be convenient even when children spend a lot of time in it.
Come up with a gazebo project
On the Internet, there are various ready-made drawings of gazebos for summer cottages and houses. Therefore, it is not always necessary to hire a specialist. The dimensions can be adjusted independently, based on the possibilities, conditions, as well as the purpose of the future building (guest, individual, family).
Speaking about the size of the gazebo, they usually mean its area or width across. The dimensions of the building must correspond to the area of the site and other structures on it, so that the overall appearance is harmonious. But you shouldn't forget about convenience either. It will be correct to build calculations based on the norms of the area per person.
It has been established that for comfort one person needs 2 square meters of free space.
It is also worth considering the area occupied by the table, if any, as well as the chairs. By the way, you can use space more economically by installing benches along the walls instead of chairs.
Regarding the height inside, it has been experimentally established that for the physical and psychological comfort of a person, it should be at least 220 cm. The outer height will entirely depend on the structure itself.
Thus, when creating a sketch of the gazebo, you need to take into account not only your wishes in appearance, but also the convenience in further use. It will be almost impossible to correct shortcomings and miscalculations after construction.
Lay the foundation
 .
.
Without a solid foundation, only purchased gazebos with a roll frame and a cover from an awning can be used. For everyone else, at least an easy foundation is needed.
Since the weight of such structures is small, the use of monolithic and strip foundations is impractical. The columnar foundation is optimal. It is suitable for all types of gazebos, except for brick ones.
Proceed like this:
- Mark the perimeter of the future building. Mark the locations of the corner, intermediate and center pillars. The distance between them should be 1.5–2 m.
- Dig or drill holes 0.5–0.8 m deep. Pour and tamp a layer of rubble at the bottom of each. Then a layer of sand, which is also compacted.
- Form formwork 20–25 cm high from planks, plywood or sewer pipes to form the above-ground portion of the posts.
- Pour the pillars out of the concrete. Place the reinforcement inside for strength. If desired, you can install threaded anchors for easy attachment of the bottom piping.
Do-it-yourself large gazebo made of wood
This large gazebo can be called a pavilion rather. Not a bad option if you have a large yard or enough space on the site. Not a bad project in the sense that in the future, under such a canopy, you can install a brazier or barbecue, or even organize a stationary summer kitchen. To build such a gazebo, you need a columnar foundation, but perhaps the most difficult part is the roof. To do this, the upper contour of the gazebo must be installed with horizontal ties. Then fix them with self-tapping screws to the supports.
For the reliability of the screed, it is necessary to fasten it with metal strips. Then secure all other parts. Finally, saw off the central support flush and lay the crate.
Please note that the lathing is made in different ways, depending on the roofing material, if under the slate, then it can be either single-layer or two-layer. But this is a separate topic.
The whole process of building a gazebo is shown in step-by-step photos, if you have any questions, the instructions are on the original site, the link is under the gallery.
Varieties of gazebos
There are two main types of garden gazebos:
1. Pavilion. The most common type. Special features: the presence of a roof. It can be with or without several walls.
2. Pergola. Relatively speaking, this is just a bench under a small canopy. The bench can be suspended like a swing.
A summerhouse of the first type is built, as already mentioned, most often. It can be of various types. The most classic option is a round or polygonal building with a secure roof. The walls can be solid, lattice, or half. It all depends on the imagination of the person.
In addition to the size, type and general appearance of the gazebo, the project needs to take into account the necessary materials and their quantity. There are two options. First: use ready-made boards and timber (you can use it). Second: choose a natural material with minimal processing. This option is suitable for folk style. And it will be considered separately.
Simple do-it-yourself gazebo made of wood: several options
Wood is considered the easiest material to fasten. Therefore, it is used in all kinds of buildings. Simple gazebos also did not stand aside. They are easy to build. They are characterized as environmentally friendly. At the same time, they open up a wide scope for imagination.

You can start with the option when a simple gazebo with your own hands looks like a low fence under the roof. Moreover, the walls of the structure can be made of boards. And you can replace them with thin branches with which to braid the gazebo, like a basket.
If there were many trees on the site that had to be removed, then you should not immediately start them up for firewood. Perhaps they will become the basis for the frame of a simple gazebo with their own hands, their drawings and dimensions are no different from the usual ones. But their appearance turns out to be very fabulous. In addition, such gazebos are popular for organizing rustic weddings.
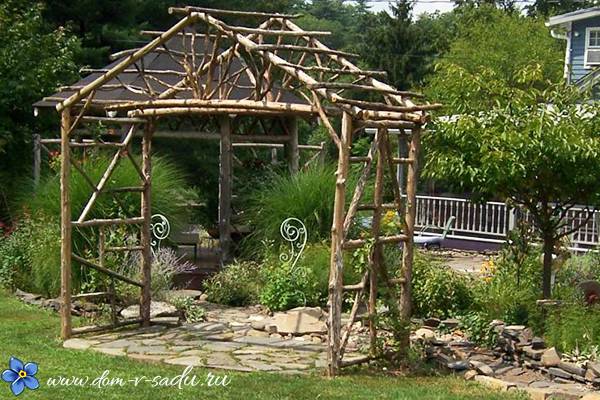
If the question is how to make a simple gazebo with your own hands not on an elevated place, then you can do without fences at all. Then the roof will be located just on four pillars. These garden pavilions are also called pergolas. If you want an unusual shape, then the number of pillars can be increased or decreased.

When the gazebo is not needed very soon and is in stock for a long time, then you can direct the growth of trees around the perimeter of the future gazebo at the right angle. Then living plants will become reliable walls, and the crowns will become the roof of the future cozy corner.
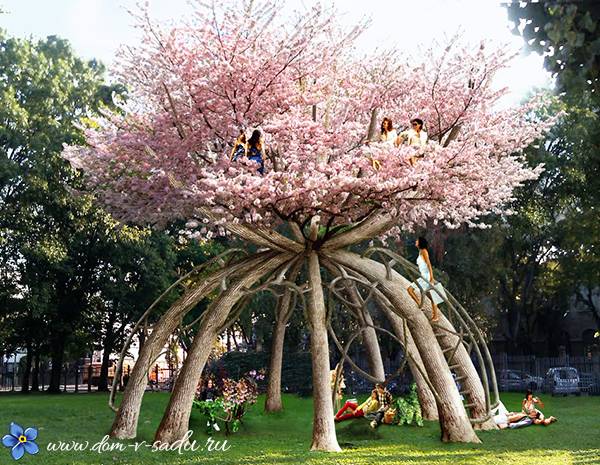
Decide on the size
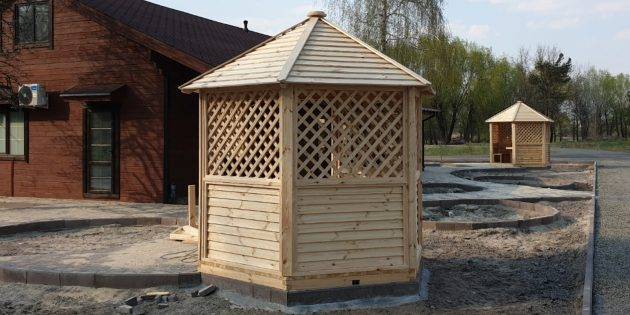
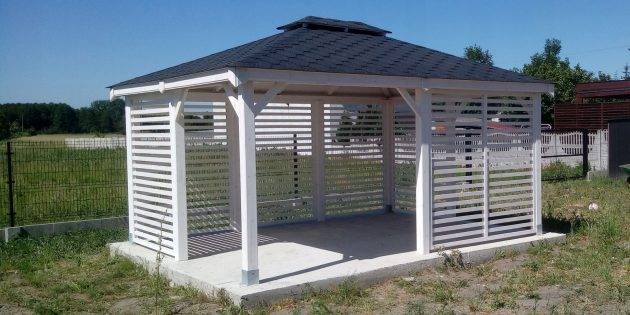
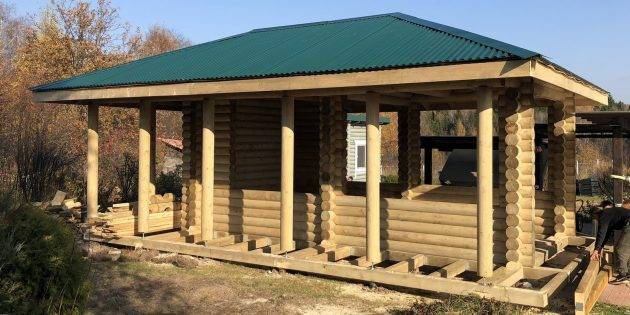
First of all, it depends on the number of people who will regularly gather for recreation.
It is also important to consider whether the building will include, in addition to a table with chairs, a hammock, barbecue and other equipment
Gazebos are conventionally divided into three types:
- Small ones (up to 10 m²), designed for 4-6 people, do not have a kitchen area and are more suitable for a family. The optimal size is 3 × 3 m. The more modest option is 2 × 2 m.
- Medium (10–20 m²) - can easily accommodate 10–15 people, that is, the hosts and one or two guest families. The area allows you to highlight the recreation area and the kitchen. The optimal size is 4 × 4 m or 3 × 5 m.
- Large (over 20 m²) - for noisy companies for 20 or more people. Popular sizes: 5 × 5 m and 6 × 6 m, as well as 5 × 6 m and 5 × 7 m.
The height of the gazebo should be at least 2–2.2 m from the floor to the eaves of the roof. For large buildings, it is worth increasing this parameter, otherwise the appearance will turn out to be disproportionate.
DIY installation
In order to make a gazebo with your own hands in the country, you need to adhere to the order of the stages of work. This will allow you not to make mistakes during installation and get the expected result at the end.
Frame and floor
You need to start with the frame and floor. If the structure is wooden, then the beams for the base are also suitable. The floor will also be made of wooden planks. The base for the beams and the floor is best made of concrete. It is enough to fill in the screed several centimeters thick. It will be the best and most reliable option, and will last a long time. Before work, you need to carefully choose a place for installation, think several times before making a decision. Also, the site needs to be cleaned and leveled under the foundation pouring. In such a structure, it is not recommended to combine metal and wooden parts.
As practice shows, even if you protect a wooden base with roofing material or bitumen, when the tree comes into contact with concrete, it starts to rot over time. As a result, the subsequent destruction of the structure. Therefore, initially it is necessary to avoid this.
To accomplish this task, you should:
- concrete the profile pipe (it should be 30 centimeters higher than the concrete);
- we drill holes for screws in the pipe;
- push wooden posts into the pipe;
- we fix the column in the pipe with screws.
If the owner plans to put a small light gazebo, then it is not necessary to install a brick fence for the fence. You can get by with a fence made of Euro lining 90 cm high.This is quite enough. Fasten the lining to the longitudinal bars. This design will help to hide from the sun and wind blowing. The fences for its walls are attached to the supports with screws.
As an alternative to lining, you can use polycarbonate. It is also easy to install and resists high temperatures and wet weather. For the roof frame, it is better to use a beam of 50 × 50 centimeters. From such a beam, it is necessary to create a base on which the crate will be installed, and then the roofing material. As a roof, you can use slate, metal tiles and ondulin.
Roof installation
When designing a roof, you need to calculate it in such a way that at the end of the roof you do not need to cut the last sheet. To do this, measure the height of the roof and subtract the overlaps of the sheets on top of each other. Making a gazebo at home is easy. It is enough to pick up quality material.
For example, for slate, each sheet of which has 8 waves, the length of the arbor will be a multiple of 1 meter, and the length of the slopes is 1.75 m
Considering coating options, special attention should be paid to polycarbonate.
It has the following advantages:
- An excellent option for light arbors, as it weighs a little, but is a very durable material.
- Fences are made of polycarbonate.
- It is a lightweight translucent plastic.
- A metal profile is often used with it.
Polycarbonate is a material with good elasticity. It can be easily bent. Because of this property, it is often used when installing an arched roof. To create such, it is necessary to weld strips of steel 50 mm wide.First, they need to be installed on the support strips, and then holes are drilled to fix the sheets.
Also, gazebos are sometimes covered with metal tiles. OSB sheets are installed under it. They perfectly fulfill the role of keeping the tiles on the roof. Basically, these sheets are 10-12 millimeters thick. This material has fairly good strength and stiffness.
Original ideas for budget gazebos that you can do with your own hands from improvised material
It does not always happen that there are building materials more or less suitable for the construction of a gazebo at hand. The budget does not allow at the moment to spend money on the purchase of wood or bricks? There is a way out! Use what usually goes to the trash. We offer you, as an example, a few ideas, which are not difficult to bring to life.
Wicker gazebo made of branches of garden trees and vines
If after pruning trees or grapes there are vines and branches left, do not rush to throw them away. It is especially lucky if you cut down an old willow near the house. There is enough material to make a cozy and original wicker gazebo. Do you think this is difficult? Not at all!
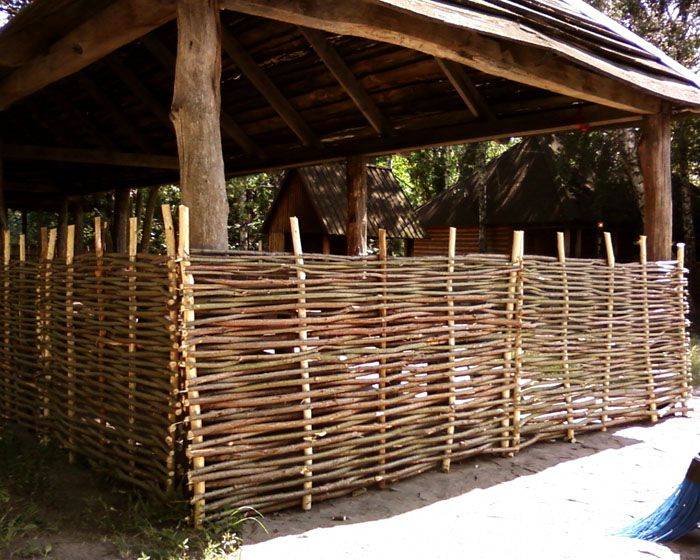
Have you seen how a wattle or basket is made? There is nothing complicated in this process. You just need to prepare racks from a thin bar, fix them vertically and braid them with the collected material
Choose strong, solid branches for work. Remove leaves and, if possible, bark. As stands, you can use not only timber, but also thin tree trunks. If you have cleared the site, there will certainly be such. Instead of wood, metal or plastic pipes can be used for the posts. By the way, the racks can simply be dug into the ground if you are planning this structure as a temporary one and do not want to concrete the base.
Examples of the simplest do-it-yourself wicker arbors:
Do-it-yourself summer cottage from building pallets
Construction pallets are a material for the manufacture of many things necessary for giving. Garden furniture from these packaging platforms is made in a matter of hours. Benches, tables, sofas, shelves - all this will come in handy on the farm, especially since their base is highly durable. One pallet can support up to 1000 kilograms of weight! It is easy to build a gazebo from pallets. For construction, you need to clean the tree from dirt and sand it. For safety, it is recommended to treat the tree with insect and rot compounds.
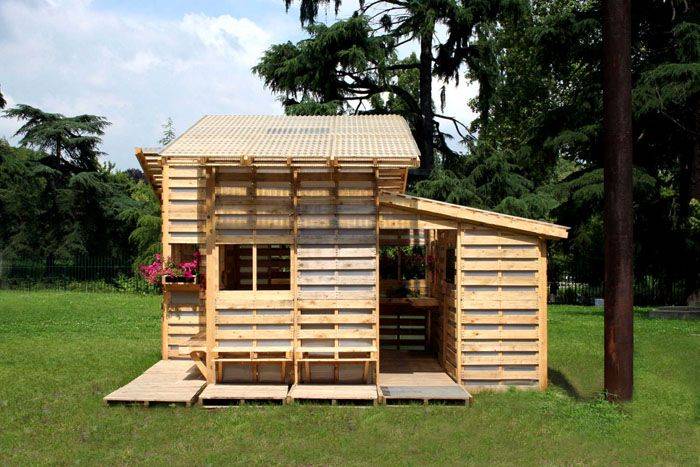
After the pavilion is assembled like a constructor from the same parts
The base is a rack made of timber, firmly anchored in the ground. The finished gazebo can be painted or covered with wood stain and varnish.
Leisure pavilion made of food grade plastic
Plastic bottles are waste that pollutes the environment and does not decompose for decades. The durability of this material can be turned to your advantage. Domestic craftsmen began to use it for a long time in households. Garden furniture, sculptures, greenhouses - all this can be made from food grade plastic. If desired, a gazebo can be built from this waste material.
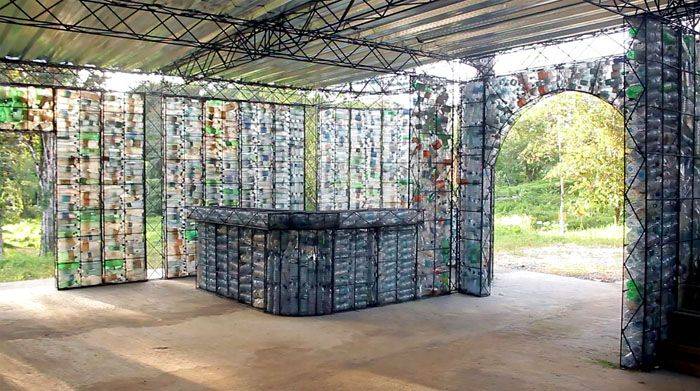
Moreover, in such a pavilion it will always be light, because the plastic is transparent
The easiest option is to vertically hammer a lattice of fittings and put bottles on the rods, like beads. There are other interesting options, including for the construction of capital structures. In this case, the bottles are filled with sand or other heavy material and used as bricks.
Structures from plastic water pipes
Plastic pipes are an affordable, inexpensive and lightweight material that can also be used to build a summer shed. If you choose the right fittings, such a structure will be collapsible, and when you leave the dacha for a long time, you can disassemble the pavilion and put it away for storage.The frame can be of different shapes and sizes - it all depends on your needs. To shelter from the sun, it is enough to pull up a fabric awning, and decorate the walls with bright curtains.
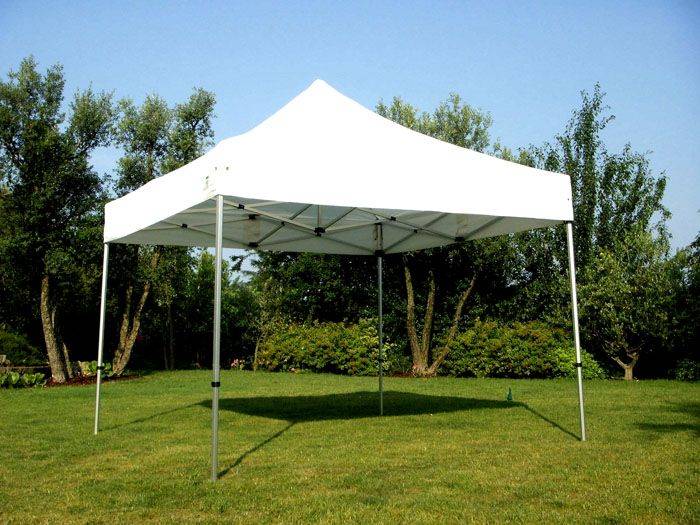
A few minutes - and your gazebo is assembled, ready to receive guests in any cozy corner of the garden
You can even take such a gazebo with you on a fishing trip or barbecue. Disassembled, it fits in the car.
Materials at hand
In order to build a beautiful and original gazebo at your summer cottage, it is not necessary to spend large sums. You just need a little imagination. Surely you have leftovers of building materials such as boards, metal profiles, plastic and so on. If not, then you can always use other materials that everyone has at hand.
Wood
Wood is the easiest to work with. A good wooden structure can be built in a few days. The main advantages arbors made of wood its convenience, environmental friendliness and ideal fit into the natural environment are considered. The disadvantages include its susceptibility to combustion and the fact that natural factors such as moisture and sunlight do not affect the material very well. Plus, insects like termites can take up residence in it and destroy it. Therefore, it requires special treatments.
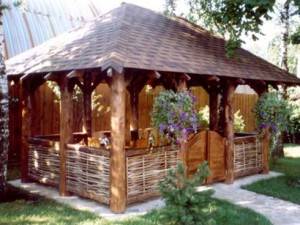
Capital wooden gazebo
Wooden structures are capital and collapsible. The first is put in one place and stands there until the end of its centuries, the second can be folded and taken away, for example, for the winter period of time.
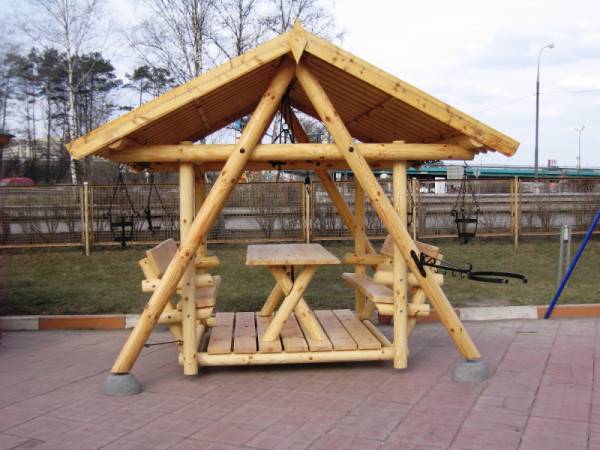
Collapsible version of the gazebo
It will be interesting to look at a structure made of untreated trunks connected with branches. Such a gazebo will look like in fairy tales.
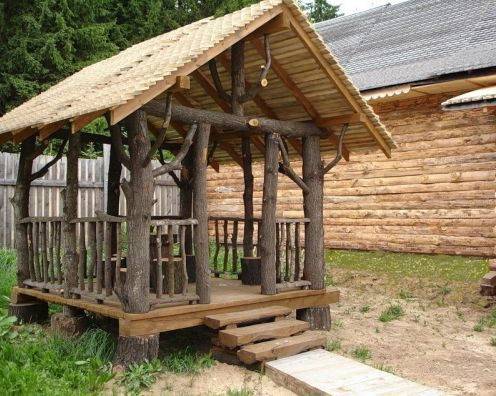
Untreated tree trunks used to build a gazebo
Brick
This is a good solution for building a gazebo. A brick gazebo can be suitable for an overnight stay. To do this, double-glazed windows are installed in it, they are additionally insulated, supplemented with appropriate furniture and you can sleep there. In addition, you can build a summer kitchen in it by building a stove.
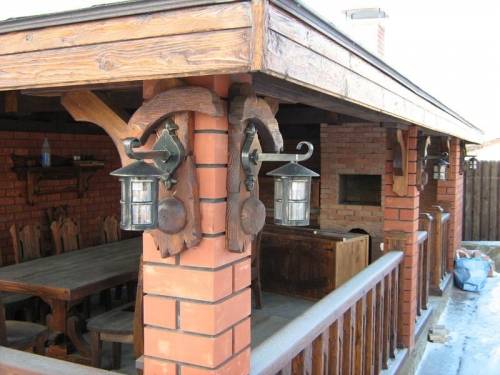
Brick building
So, a brick gazebo is durable, fireproof and practical, it does not require special care. But at the same time, brick structures are quite heavy, so they need a good strip foundation. Plus, it takes much more time and effort to build it.
Metal
Another great option for building a gazebo in the country is metal. For its construction, a grinder and a perforator are required. If you have them and have all the building materials, then you can build such a structure quite quickly. The basis for such a gazebo can be absolutely anything. The use of welding in construction is optional. You can fasten the parts with self-tapping screws.
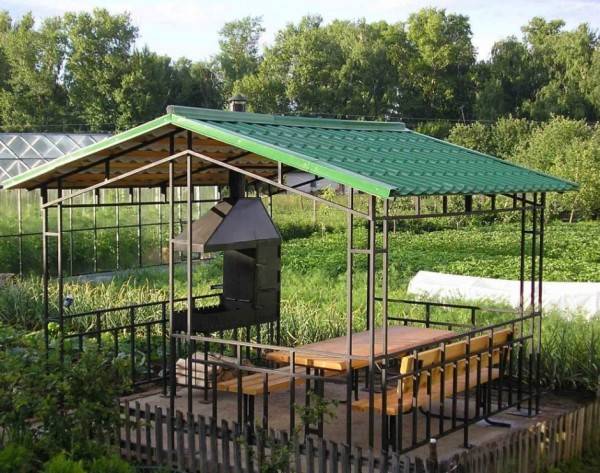
Metal construction
The advantages of a metal structure include long-term performance, it is reliable and stable. Metal is a fireproof material. But building such a gazebo is more difficult than the above options. In addition, the metal must be additionally protected against corrosion.
Polycarbonate
This is a good material for creating a modern, cozy and light gazebo. The material itself is very light, therefore it does not need a strong base. Any frame can be covered with polycarbonate. If you do not have this material available, but you are interested in building a gazebo from it, then it is inexpensive and can be purchased at any hardware store.
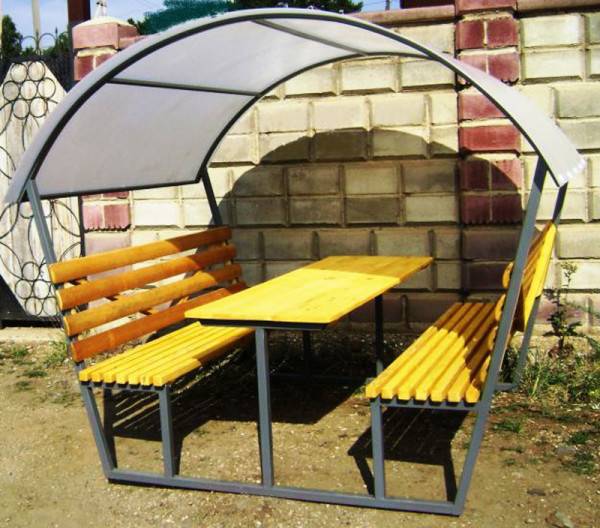
Metal frame with polycarbonate roof
Positive aspects of the material:
- it is durable
- transmits light, so the structure will be well lit in the daytime, while some species protect from UV rays,
- flexible, you can make a gazebo of the original shape,
- small mass,
- low thermal conductivity,
- environmental friendliness,
- the material is durable and non-combustible,
- it is easy to handle and install.
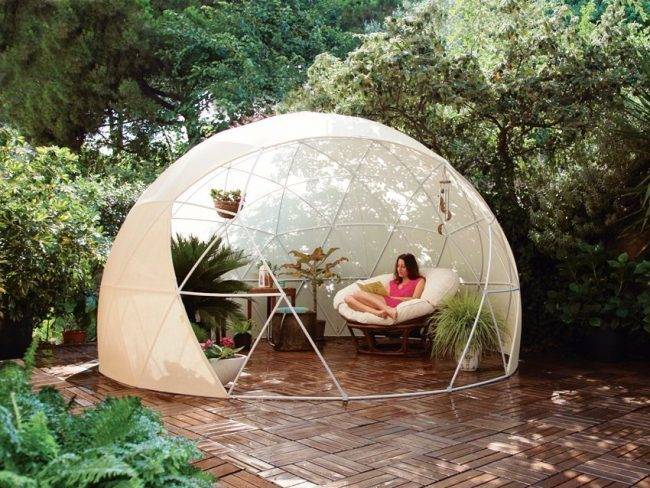
Round gazebo made of metal rods and polycarbonate
Disadvantages:
- from heat it can greatly increase in size, and from cold it can decrease,
- if not protected from ultraviolet radiation, it can become cloudy, become less flexible and become covered with cracks,
- mechanical damage is his next weakness.
Original materials
Scrap materials are absolutely any items that are lying around underfoot. Even plastic bottles fit this description. It is easy and quick to build from them. It will not be heavy, therefore, its construction does not require a solid foundation. It can be built as a temporary one, and then easily dismantled.
Pallets have recently become a very popular building material due to their low cost. They are also called pallets. These are containers in which piece cargo is transported. The material is affordable, environmentally friendly, easy and quick to assemble. But its main drawback is fragility. Enough for about two to three years.
You can also combine different materials. A very attractive relaxation and comfort zone can be obtained from several options of raw materials.
Assemble the frame
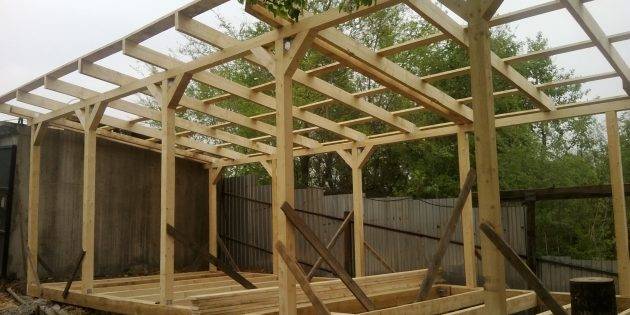 .
.
Depending on the chosen design, the frame racks can be made from a wooden beam 100 × 100 mm - 150 × 150 mm or a metal profile. The bar is fastened with screws and additionally fixed with a fixing angle. The metal is connected by welding or bolting.
Regardless of the material, the frame is installed in the corners of the building and on the sides of the doorway. With a long span between the main racks, intermediate ones are added. After leveling, the frame is temporarily fixed with jibs made of wooden slats.
At a height of about 1 m along the perimeter of the structure, horizontal beams of 100 × 100 mm or metal pipes are mounted. They will connect the frame and serve as a railing. They must be reinforced with diagonal braces to give the structure a rigidity.
