Detailed instructions for building a gazebo
Before starting construction, the site is cleared of debris, as well as plants. The surface of the soil is leveled with special devices.
Then they begin to perform the designated work front:
- Markup is carried out. 1.5-2 m are left between the supports, depending on the dimensions of the summer cottage.
- Digging or drilling depressions. The diameter is 30-40 cm, and the depth is 50-70 cm.
- Drainage is formed. At the bottom of the pits, crushed stone or gravel is poured, and then a layer of sand (15-20 cm).
- Create waterproofing. Roofing material is laid between wooden beams and sand. Also, a pipe is formed from the material, fixed with a wire and inserted into the recess.
- Formwork is being erected.
- Install the reinforcement cage inside the holes. The cross section of the rods is 12 mm.
- The pillars are filled with concrete. Leave to harden for several days.
- Roofing material is removed.
At the same time, a columnar foundation for a gazebo can be made of concrete blocks with dimensions of 20x20x40 (in cm). Pits 1.5-2 m are dug in advance and filled with crushed stone up to 20-30 cm. For reliability, metal rods are installed and poured with concrete, leaving 5-10 cm from the surface. Then the blocks are laid out in a checkerboard pattern in two rows using cement mortar. The resulting support pillars should rise 20 cm above ground level. The blocks are again covered with waterproofing material. Now they move on to the next stage of construction.
Since the most popular options for do-it-yourself gazebos are wooden structures, you should pay attention to the detailed instructions for their construction. On this topic:
On this topic:
BACK
FORWARD
1 of 2
Wooden gazebo from the series "Do it yourself"
After laying the foundation, the starting crown of the building is attached to it. The lower harness is made from a 10x10 cm bar, carefully treated with an antiseptic. The ends of the beams are cut at an angle of 90˚. When they are connected, the pillars of the support of the wooden arbor are inserted into the holes obtained with their own hands.
Installation of walls is carried out in 3 stages:
- Each of the four walls is formed.
- Raise the structures in turn.
- Secure with self-tapping screws at the base.
For the construction of solid walls, only support posts are mounted at the four corners of the strapping. They are then sheathed with clapboard or boards. Experts advise making the front bars 20-30 cm higher than the rear ones. Then it will be more convenient to tinker with the roof slope. Then the upper crown of the arbor made of wood is fastened according to the same principle. The bars are placed parallel to each other using the level. Fixed with metal corners.
Sheathing for semi-closed gazebos from a bar with their own hands is made at a height of 1 m from the floor. In the upper part of the row, a polished railing is fixed. Closed structures are constructed from beams high into the building. Holes for windows are cut out in them. Then they move on to the flooring. To do this, choose boards from hardwoods that are resistant to decay. The material is polished in good faith and attached to the lower strapping.
Construction of the roof of the summer cottage
First, the shape of the roof is determined and its layout is assembled. Rectangular gazebos require gable structures. For the proposed models, 2 load-bearing beams (10x10 cm) and the same number of transverse beams (10x5 cm) are chosen. Then 8 rafters are prepared. Before starting the assembly, cut grooves at each end of all the wooden roofing elements.
Next, they assemble the structure and go to:
- The formation of the crate. Bars are mounted perpendicularly to the rafters with a step of 35 cm.
- Laying metal tiles. Self-tapping screws are screwed under the edge of the beams. This will create the effect of the absence of fasteners.
- Securing the skate. The remnants of the roofing material are first leveled. Then they are slightly bent and fastened in the right place.
A luxury option for such a gazebo would be a hipped-roof hipped roof.For its construction, the center line of the frame is determined. A transverse beam is installed at this place. An axis is attached to it in a perpendicular position. Eight beams are connected to 4 corners of the structure and each side of the structure. These beams should protrude 15-20 cm beyond the strapping. Corner beams are supplemented with transverse rafters. Then they begin to block the roof.
Advantages of polycarbonate gazebos
- A gazebo made of polymer materials has a number of advantages:
- Low weight. This means that it is not necessary to build a foundation for the construction. The structure can be mounted anywhere, and if necessary, move it, dismantling only part of the gazebo.
- The possibility of self-construction. Of course, today you can buy any version of the gazebo. But making it yourself is much more interesting. So you can show your individuality and take into account all the territorial nuances.
- Inexpensive material. In addition, the frame does not require the use of expensive profiles.
- You can combine and compose your own design. Polycarbonate is ideal for many materials.

- As a separate material, polycarbonate has more than one advantage:
- easily cut and drilled;
- bends freely both along and perpendicularly;
- withstands high and subzero temperatures and its drops;
- durable enough;
- can be operated in regions with a humid climate;
- not flammable;
- does not need additional processing;
- guaranteed service life - 20 years.

Additionally, polycarbonate is best suited for light-transmitting structures. It is particularly resistant to ultraviolet light and perfectly transmits sunlight.
Important! If hail often falls in the region, the building made of cellular polycarbonate should be abandoned.
Advantages of polycarbonate gazebos
Today, polycarbonate buildings are very popular.

There are a lot of reasons for this, and we will look at most of them right now:
- A fairly lightweight design that allows you to install it almost anywhere in the suburban area.
- Fast installation, which does not require the involvement of expensive specialists, the number of people, as well as special equipment for installation.
- Relatively low price, which easily competes with the price of buildings made of other materials.
- A huge selection of external data and design is achieved thanks to the combination of various building materials with polycarbonate, as well as the qualities of the polycarbonate itself. In this paragraph, you can mention any size of the building and any shape of the polycarbonate roof, and the possibility of creating an absolutely unique design of the gazebo based on the technical characteristics of the material.
In addition, one should take into account the advantages not only of the design using polycarbonate, but also of the material itself as a whole. Polycarbonate lends itself easily to any processing - cutting, drilling, bending. Also, the material is not afraid of temperature extremes, humidity and direct ingress of water, negative environmental influences. Polycarbonate perfectly transmits light, is resistant to ultraviolet radiation and is not flammable, very strong, reliable and durable, can be used to create open spaces and closed, even sealed gazebos and other structures.
As you can see, this list of advantages easily allows you to use polycarbonate to build a gazebo, and the advantages of such structures themselves push you to choose this option.

Advantages and disadvantages of a polycarbonate yard gazebo
A polymeric material with a honeycomb structure can compete with wood, acrylic glass or any other building material. The fact is that a structure built from polycarbonate sheets has a number of obvious advantages:
- looks "airy", since the polymer material is not heavy raw material, and is often erected without pouring a concrete platform;
- can be dismantled or moved due to its lightness;
- erected according to a simple scheme, which is understandable even to those who do not consider themselves a master in construction;
- built using materials that can be easily found on sale;
- is relatively inexpensive, less than a structure made of bricks, wood and wrought iron;
- can be created in combination with other material, which will only add originality to the structure.
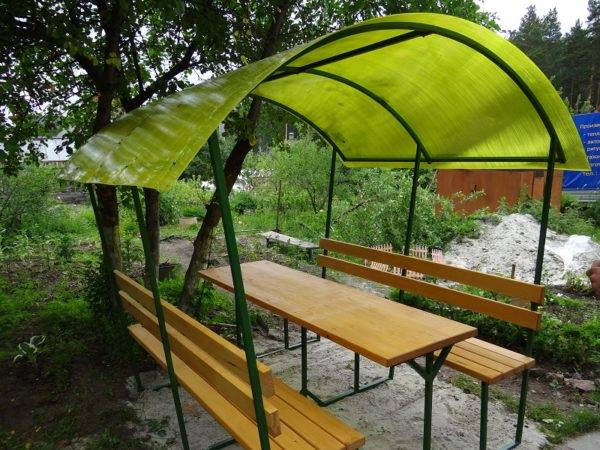
Simple structure with a vaulted roof
It is worth considering separately the polycarbonate itself, as a material for the construction of a gazebo. It is distinguished by excellent flexibility, amenable to processing with cutting devices and a drill, is characterized by strength and resistance to high temperatures. Polycarbonate is able to withstand any environmental impact, and therefore can serve without complaints for about 20 years.
This material does not deteriorate due to moisture and sudden temperature fluctuations. Daylight passes through it unhindered, which makes the gazebo made of this building material sunny and homely. Another advantage of polycarbonate is its resistance to UV rays.
All these advantages of the material dispel all doubts about whether it is possible to build a gazebo from polycarbonate. However, a structure made of this material also has significant disadvantages:
- it requires special care, since it is necessarily equipped with a frame made of metal profiles, which needs to be coated with an anti-corrosion compound and painted;
- sooner or later its walls will be scratched;
- may turn black from the inside in case of poor-quality processing of the seams between polycarbonate sheets;
- it is considered a structure where it will be stuffy, since air does not pass through the walls of a polymeric material of a cellular structure.
Construction of structures: first steps
A gazebo for a summer residence made of polycarbonate is made open or closed. Use material for walls and partitions - you will erase the visual boundaries between the pavilion and the beauty of the surrounding landscape. It is necessary to start work with the design of the location of the product.
Where to put the arbor?
The low weight of the structure ensures its stability on any soil. Experts recommend choosing a place for garden gazebos made of cellular polycarbonate as follows:
- place the structure next to the house or build a long visor that will connect the adjoining part with the pavilion;
- an excellent solution - a flat and dry area in an elevated place;
- it is preferable to install the product near a pond or in the shade of trees. This will slightly reduce the influence of the sun's rays, which are attracted by the honeycomb material.
Make a drawing of the simplest product with an arched roof, taking into account the standard parameters of a honeycomb (2.1x6 m) or monolithic (2.05x3.05 m) material. In the diagram, take into account the direction of the wind, uneven ground, the type of building and its total weight.
How to choose the type of arbor?
There are many options for beautiful polycarbonate gazebos that will please the owners of country houses:
- there are open and closed buildings depending on the presence of walls. The first type of garden pavilions made of polycarbonate will create the effect of unity with nature, and the second will protect from rain;
- according to the method of installation, the products are stationary and portable. Mobile devices will allow you to play with landscape design, and a stationary gazebo with your own hands requires a reliable foundation;
- the complexity of the design determines the configuration of the polycarbonate canopy for the gazebo - on support pillars or fancy.
You can equip the product with a barbecue, barbecue or leave it in its original form.
Pavilion design ideas
Any little thing can affect the style of a stylish gazebo made of cellular or solid polycarbonate intended for giving. The design idea will be a photo from the Internet, but you can use ready-made options:
- Create an eye-catching corrugated polycarbonate canopy. Keep it in a trendy eco-style by building a frame made of wood;
- play with the drawing, choosing the unusual shape of the arbor - place one sheet close to the ground, and leave the other unclosed;
- a domed greenhouse with open walls is a great opportunity to relax in ecologically clean and comfortable conditions;
- profile and polycarbonate structures for a classic look. It will be a little pretentious, but solemn solution for a site in a landscape or Versailles style;
- connoisseurs of maximum comfort will like the arched structures with glazing, pavilions near the pools, complemented by forging or a domed roof.
Build an extension to your house by making a canopy out of polycarbonate for your gazebo in the form of a roof extension. Organize an exit from the inner part of the yard. In such a gazebo it will be warm even in winter.
Material selection
In order for a do-it-yourself polycarbonate gazebo to be built technologically correctly, consider the following material selection criteria:
- The width of the honeycomb or monolithic sheet. In the first case, this indicator is 2.10 m, and in the second - 2.05 m.
- The length of the profiles. Monolithic ones are available in lengths up to 6 m, and cellular polycarbonate plastic - up to 12 m. Cutting of plates can be ordered from the manufacturer.
- Translucency. The throughput of a monolithic type of material is higher, and the cellular one transmits 88% of the rays.
- Insulation indicators. The cellular type of polycarbonate has a higher level of noise and heat insulation.
Both types of polymer plates have traumatic edges, do not crack or chip. Practical gazebos and sturdy canopies made of various polycarbonates can be functional or decorative.
We select the frame
To make a polycarbonate gazebo with your own hands, you need to decide on the type of supporting frame. Wood and metal are popular flooring materials for polycarbonate sheets. Metal parts will be strong, reliable, but wood is easier to assemble. During operation, the structure requires maintenance: the metal is periodically painted, and the wood is treated with anti-rot impregnation.
Types of structures
First you need to decide on the design, dimensions and functional load of the structure. It can be different.
- By type of construction, open and closed. The former are perfect for outdoor recreation in warm weather. If you plan to use the gazebo in any weather, then it is better to design a closed building, which will become a reliable shelter from wind and rain.
- By the method of installation, stationary and mobile. The stationary version is installed on a solid foundation, so it cannot be transferred. Portable models are suitable for those who like to often change something on the site, since it will not be difficult to move it.

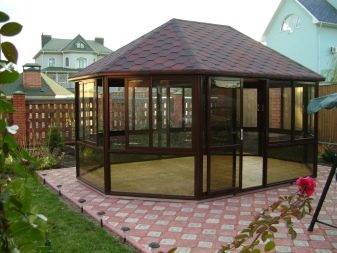
- In terms of complexity, simple, light sheds and complex structures. Building an ordinary canopy is quick and easy, and does not require special costs for materials. Complex buildings require more time and money, but at the same time they are not only safer and more durable, but also act as an excellent addition to the overall design of the site.
- According to the level of internal equipment, they can be with or without a barbecue. A simple gazebo is perfect for family teas, as well as family dinners. If you are going to receive guests here, then it is better to choose a gazebo with barbecue.
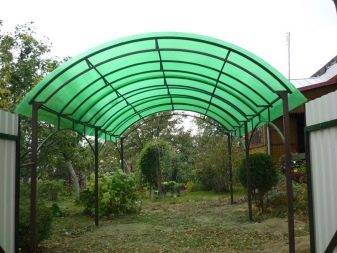
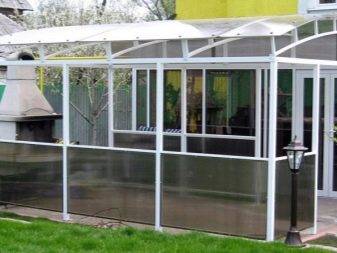
- By the level of functional load, they are divided into models with additional functions and decorative ones.
- In shape, buildings are round, rectangular or square, oval and polygonal, or like a barrel.
Gazebos for summer cottages made of brick and stone
Brick gazebos are erected in the country, open or closed. The simple structure consists of four support pillars and a canopy above them.Such structures are easy to install, but they are suitable only for those who spend time at the dacha only during the warm period.
 There is a spacious stone gazebo by the pool.
There is a spacious stone gazebo by the pool.
Solid brick buildings with large panoramic windows and solid doors are suitable for year-round use. Brick gazebos are equipped with barbecues, barbecues, smokehouses and fireplaces. It is such a structure that can be used as a summer kitchen, and sometimes as a guest house.
 The base and fencing of the gazebo are made of bricks and decorative stone.
The base and fencing of the gazebo are made of bricks and decorative stone.
In some models, they resort to combining bricks with other materials. It can be metal, wood, polycarbonate, glass and other building materials. Depending on the preferences of the owners, gazebos are built square, round, hexagonal, octagonal, or give them more complex shapes. Stone gazebos fit perfectly into the overall style of the suburban area.
Arbors are impressive, for the construction of which natural stone is used: granite, sandstone, quarrystone. Structures are often decorated with columns. Such buildings require a massive foundation, and their construction will be costly. However, the appearance and durability of these structures justifies the high cost.
Features of the material and the advantages of its use
A distinctive feature of the building material is its attractive appearance. In addition, gazebos made using polycarbonate can be given any, most incredible shape, since it has sufficient flexibility. The durability and strength of the structure is guaranteed by the resistance of the coating to UV rays, as well as resistance to temperature extremes. The material does not require special efforts during processing, since it can be easily cut with an ordinary saw. Metal and polycarbonate gazebos have the following advantages:
- Low weight of the entire structure. This eliminates the need for arranging the foundation, and also makes it possible to easily dismantle the structure and move it to another place;
- Ease of self-production. Despite the fact that such a structure can be purchased in an assembled state, it will not be difficult to make it with your own hands;
- Affordable cost of the materials used. There are no rare expensive materials in the design of the gazebo, which is why its total cost is not high and much cheaper than brick and wood products;
- Possibility of combining with various materials. Polycarbonate works well with other finishes.
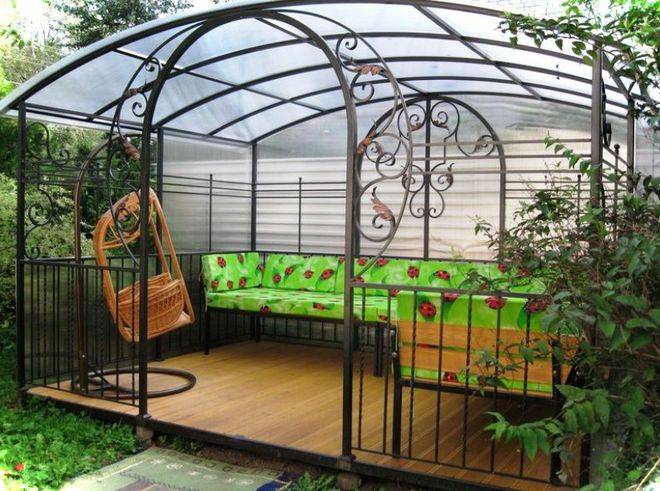
The advantages of summerhouses for summer cottages made using this material are obvious, which is why they are one of the most common. As for the polycarbonate itself, its positive qualities are as follows:
- longitudinal and lateral flexibility;
- ease of cutting and drilling;
- high fire safety;
- significant strength and service life of 20 years;
- has high resistance to UV rays and excellent light transmission;
- affordable cost.
The set of characteristics makes it possible to assert with confidence that polycarbonate is one of the best materials for making a gazebo.
Advantages and disadvantages
The most durable of all transparent materials can confidently be called polycarbonate. It easily tolerates heat and frost, sharp temperature fluctuations, is not afraid of moisture, does not burn or collapse at temperatures up to 160 degrees
Especially durable sheets with a honeycomb structure, which are suitable even for stationary buildings. The material is not afraid of fungus, mold and parasites, which is important when building a gazebo. Shockproof characteristics are dozens of times superior to ordinary plastic and even more so glass
If somehow managed to break the sheet, the fragments are not sharp and safe.
Polycarbonate is easy to cut and fasten, only you need to isolate all ends with plugs. Thermal washers are used for installation, which compensate for expansion when heated. The material can be bent and molded if you want a gazebo with a domed roof or shaped elements. Note that the gazebo made of solid polycarbonate is hot and stuffy in summer, so don't forget about ventilation. Sound insulation during strong winds and rain also leaves much to be desired. The roof must be able to withstand operational loads, but this can be easily solved by purchasing more durable sheets.
Made of metal
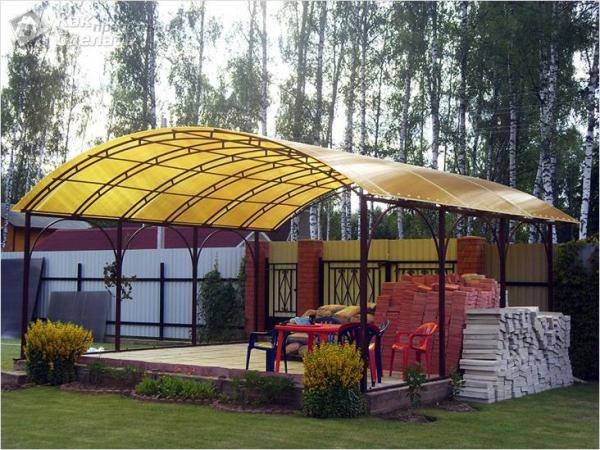
Such a structure will have a sufficiently high strength. For manufacturing, you can use metal corners and pipes. In a nutshell, the process of building such a gazebo is as follows:
- Installation of supports.
- Bottom rail and flooring.
- Manufacturing of fences and roofs.
- Fastening polycarbonate.
The principle of work for the manufacture of a gazebo made of metal and polycarbonate is similar to the method for making a structure made of wood. We will discuss some of the finer points when working with metal.
Required material and tools

Required tools and material
If the project is already ready, then make sure you have the following:
- For supports steel pipes Ø50 mm.
- For the manufacture of rafters, fences and strapping metal corner 40 × 40 mm.
- Brackets, self-tapping screws for metal.
- Floor finishing material such as wood flooring or concrete screed.
- Polycarbonate and accessories for its installation.
- Sealant.
As for the tool, prepare:
- welding machine;
- hacksaw for metal;
- soil drill;
- screwdriver;
- jigsaw;
- pliers;
- hammer;
- level;
- saw for cutting polycarbonate.
If you do not have the skills of a welder, you can rent a welding machine for a day or two and hire a professional welder.
Installation of supports and subfloor
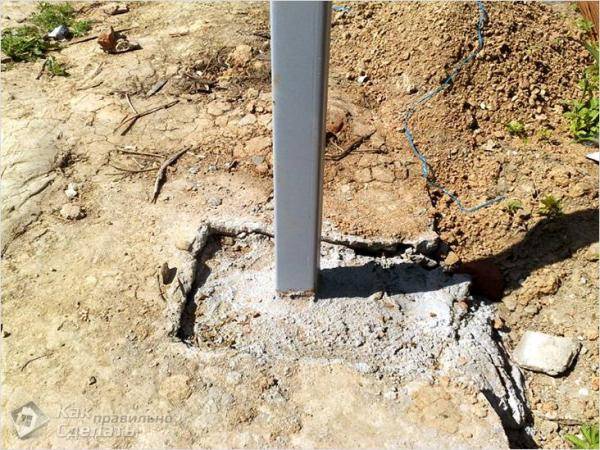
The first step is marking, after which the places for installing the supports will be determined. After that, carry out the work in the following sequence:
- Using a drill, you drill holes in the ground. Depth from 700 to 1000 mm. Pit diameter up to 100 mm.
- The bottom is covered with sand and gravel, with a layer of up to 200 mm.
- Lower the pipes into the pits and set them on a level. Before making concreting, it is necessary to make a spacer of the supports. For this, you can use a wooden bar.
- Work should be continued after the concrete has dried.
- The next step is the bottom strapping. Weld the corners to the support pipes. On top of them, lay logs and wooden flooring.
- To attach wooden logs, make holes in the corner and bolt.
- Alternatively, you can make a screed and lay out the floor in the gazebo with tiles.
A brazier can be installed in a metal gazebo. For this, the selected area is sheathed with refractory material. A concrete screed with a thickness of at least 400 mm is poured into the base.
Alternatively, you can use the budget option, covering the floor with pebbles or sand. But for this, it is necessary to install a side around the perimeter of the gazebo, up to 150 mm high.
Frame formation
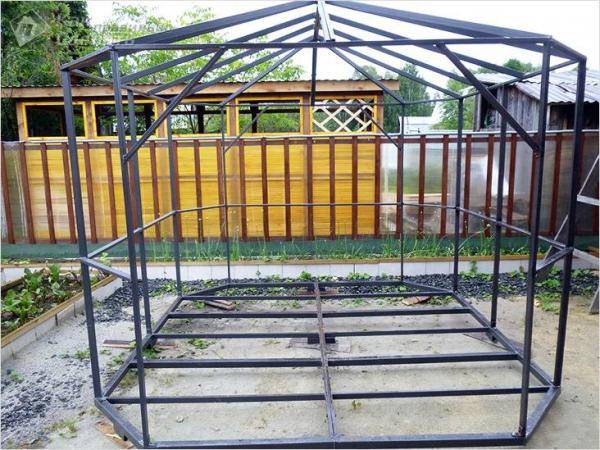
- To attach the railings, weld the transverse supports to the posts.
- After that, it is necessary to weld the upper harness. It must be strong, as the roof will fit on it.
- Rafters and other floor elements can be welded on the ground, on a flat surface. When everything is ready, it remains to lift the roof frame upward and finally weld it to the pillars of the support.
When the wall and roof frame is ready, it must be painted. In this case, it is recommended to use anti-corrosion compounds that will prevent the appearance of rust.
Sheathing
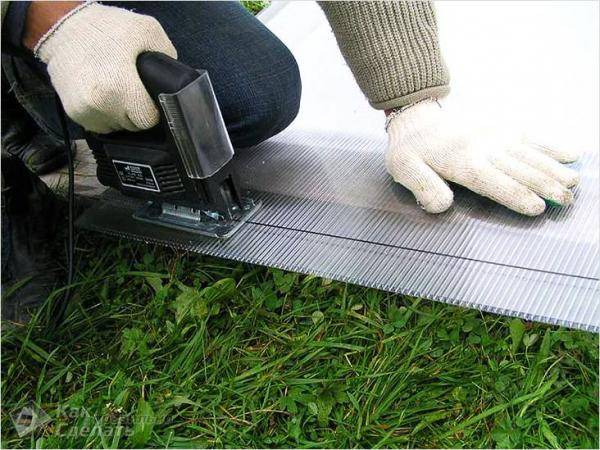
In the end, it remains to make polycarbonate fasteners. To do this, the sheets of material must first be cut to the required dimensions.At this stage, you should decide what to cover the roof with. You can use the same polycarbonate, or you can build a roof from a different material, for example, corrugated board or slate.
To fix polycarbonate, make holes in the metal corner in advance. Then, using special self-tapping screws with thermal washers, fasten the sheets. At the same time, make sure that the screws do not press the polycarbonate hard. As for the joining of the material, it is better to use special plastic profiles for this. To achieve tightness, seal the joints with silicone or other similar sealant.
Glazing of the gazebo with polycarbonate
A huge part of the work has been left behind. Now we have to deal with the glazing of the structure. You can make any decisions come true. The material is beautifully cut, which makes it possible to create magnificent ornaments.
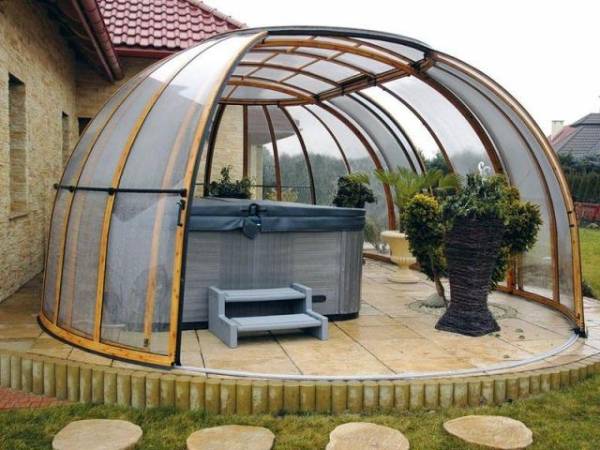
Flexible polycarbonate can take any shape
An electric type jigsaw can be used to cut out parts, as well as a knife. You need to draw the future details on a sheet of polycarbonate and then just start cutting out the desired holes.
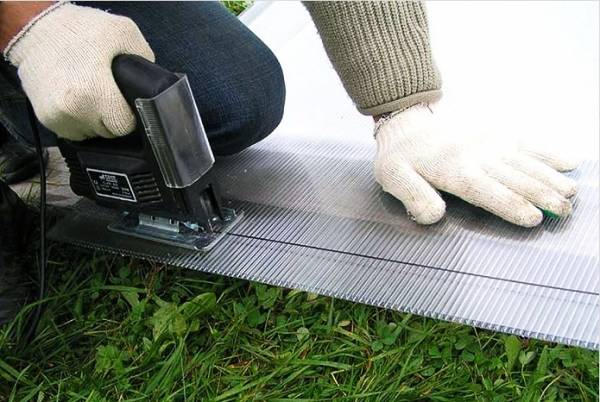
Cutting polycarbonate with a jigsaw
A distinctive feature of this material is the fact that you can create the necessary bends without resorting to additional devices. Glazing is done independently, it takes little time.
