Ukrainian and Russian style in design
These two options for a beautiful design are based on the stylization of garden houses for the rural hinterland of Ukraine and Russia. In both cases, the emphasis is on the peasant life of the 17th - 18th centuries.
Beautiful design in Ukrainian style
When we hear the phrase "Ukrainian style", we immediately recall the works of Gogol, with his amazing descriptions of the beauties of the Ukrainian hinterland. Before your eyes stand beautiful whitewashed huts under thatched roofs, wattle fences with pots and pots put on them ... This is the atmosphere that the summer houses decorated in the Ukrainian style should convey.
The gazebo in the next photo is very beautifully made. It is, as it were, a cutaway house. Here even the roof is covered with thatch, like in a real hut. The benches and the table in this case are made of half-logs, but lighter furniture made of planed boards would also look very nice
And note that there are several trolley wheels on the left - they are also part of the decor.
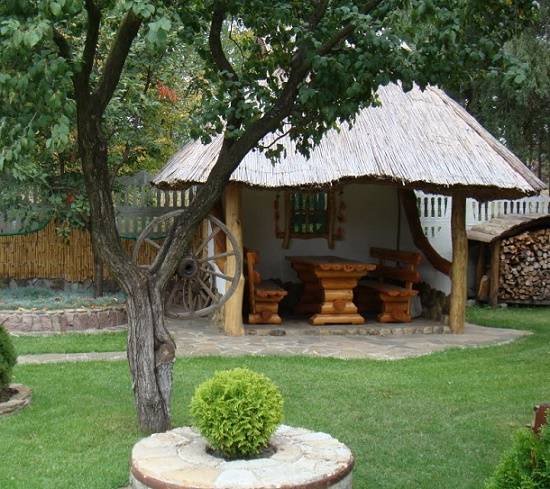
DIY gazebo design. Photo of a beautiful building imitating a Ukrainian house
Please note: a gazebo in this design can be beautifully decorated, even if it is built in the form of a simple canopy on poles. For example, in such cases, you can beautifully beat a brazier, barbecue or brazier - they can be stylized as a stove, as in the photo
It will be very nice if you make a real wattle fence as a fence and place several decorative elements on it.
Design of a gazebo with a barbecue, which was beautifully decorated under the stove
Russian style in the design of summer arbors
The term "Russian style" usually means two options for buildings:
- Rustic, described below. Such a gazebo turns out to be as close as possible in appearance to a simple peasant hut.
- Ornate garden houses, richly decorated with beautiful carvings. They are also called boyars.
Pavilions of such a beautiful boyar design are always built of wood: round logs or square beams. Fences and support posts are decorated with carvings. Beautiful carved columns and under-roof valances are also made. The interior decoration is designed according to the same principle as described for the Ukrainian style. Instead of a hearth, you can lay out an imitation of a Russian stove, furniture will fit here from half-logs or boards. The role of additional decoration can be performed by objects of peasant life: an old samovar, an iron, beautiful earthenware, etc.

Photo of a carved wood arbor. Beautiful design in Russian style

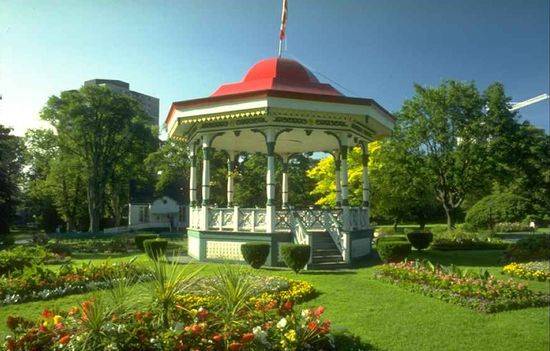
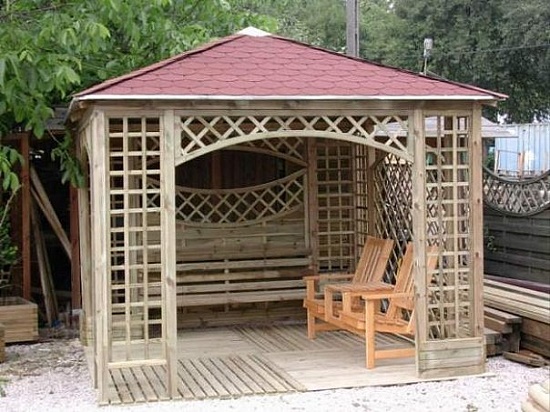

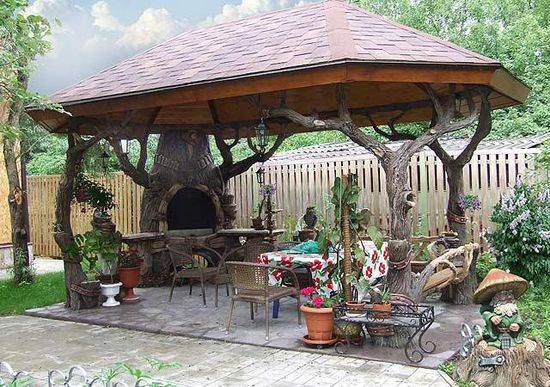
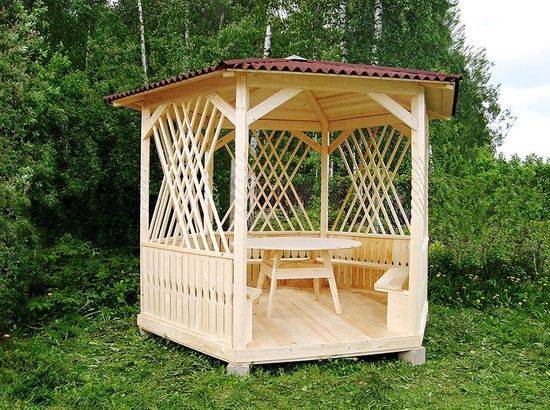
Arbor design
Decorating a gazebo is a process no less important than its construction and the choice of design design. The design of this structure also needs to be given maximum attention.
Arrangement from the inside
First, let's consider how to equip this courtyard building from the inside. There are several interior elements that determine the style of its design:
- Brazier.
- Table and benches.
- Lamps and flowers.
Important: Of course, when performing such an operation as the interior design of the gazebo, you should adhere to the style that was chosen for the very design of this structure.
The brazier is usually installed at the back of the building.
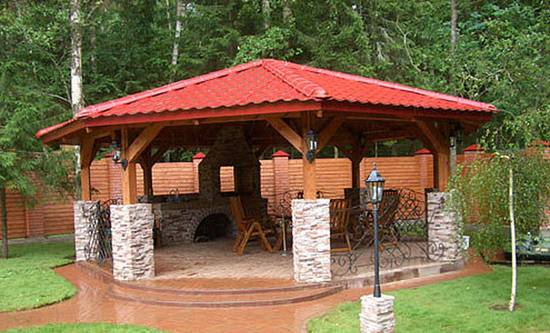
Photo of a simple beautiful design with barbecue
In a chopped structure, massive furniture will look beautiful, a more elegant kit is more suitable for a panel structure, and in a small metal gazebo, you can generally put a light plastic garden kit.
Exquisite beautiful wooden furniture in a structure on a frame from a bar
Idea: Wicker furniture will look good in a building of any size and shape. For a more modest gazebo, you can choose a willow table and chairs, for a solid expensive structure - rattan ones.
Arbors are usually illuminated with small lamps. Depending on the design of the structure, these can be both wall models and floor or ceiling
When choosing lamps for this street structure, it is important to observe only one rule - the light should not go beyond the boundaries of the room.
Evening photo. The interior of the gazebo inside, beautifully lit by a floor lamp
Arbors of almost any design are necessarily decorated with flowers. Inside they can either be arranged in tubs or hung in pots. In combination with wicker or wooden furniture, flowers planted in baskets will look very interesting.
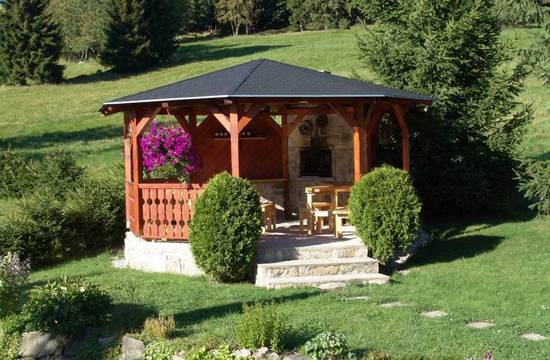
Photo of a design decorated with pots with beautiful flowers
Idea: Very beautiful gazebos for summer cottages are obtained when used in the design of textiles. Light curtains will certainly harmoniously fit into the design of the glazed structure. Sometimes open gazebos are also decorated with curtains.
Outside decoration
When decorating outside, you need to pay attention to the following elements:
- Support pillars.
- Railings.
- The roof.
Support pillars are actually a very prominent design element. If they are made of timber, you can decorate them with carvings.
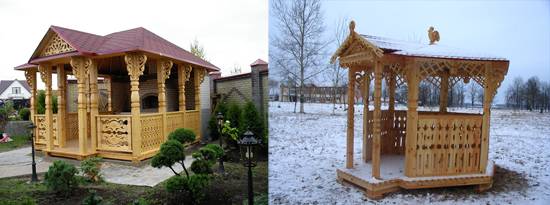
Photo of carved wood arbors, with beautifully decorated support pillars
Metal supports are usually decorated with forging. Unsheathed railings of wooden structures are often complemented with beautiful balusters. Decorative grilles for gazebos can be a good design option for any parapet. Metal railings are often decorated with artistic forging.
Idea: On a gable roof, you can put some kind of beautiful ridge bar, and on a hipped roof - a weather vane. Often in the design of the roofs of gazebos, you can see spiers, which are easy to make with your own hands.
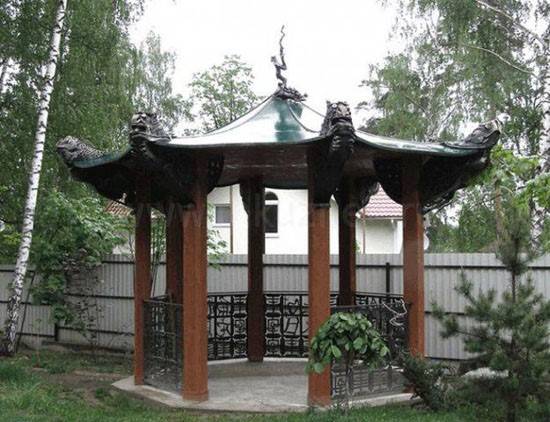
Photo of the gazebo in chinese styledecorated with a spire
The building must be planted with flowers. This will add variety to the design of a gazebo of any design. Flowerbeds are usually laid out along the entire perimeter, with the exception of the entrance. Climbing wild grapes are planted close to the walls. Nice flower beds with marigolds, geraniums, marigolds, weaving roses and other garden flowers look good next to such buildings.
Art Nouveau gazebos
Continuing our conversation about the classic styles of gazebos, we will consider a bright representative of the classics - modern.
The aesthetics of curved lines and the desire for constructiveness can be called the main features of the style. In Art Nouveau gazebos, it is impossible to say where the decor begins and the structure ends, where the plane of the wall turns into sculpture, and the sculpture into the window frame. In the design of gazebos of this type, moving plant patterns and graceful linear weaving made of metal, scattered on the floor, ceiling and walls, will always be appropriate.
Forging is an important element of the Art Nouveau style gazebo.
The glass gazebo also meets the general concept of style.
Japanese style gazebo
Wanting to recreate the atmosphere of the charm and serenity of the Japanese style in your garden, you need to consider what the image of a Japanese gazebo consists of and why there should not be "anything accidental and unnecessary" in it.

Japanese style gazebo
How to decorate a Japanese-style gazebo?
When choosing a material for a Japanese gazebo, designers are advised to give preference to natural building materials. There is no reed, rice paper or bamboo (they simply cannot withstand the damp climate of our country and quickly deform), but hard wood and stone
Note! Wood must be treated with antiseptics, and painted with acrylic paints using an air spray
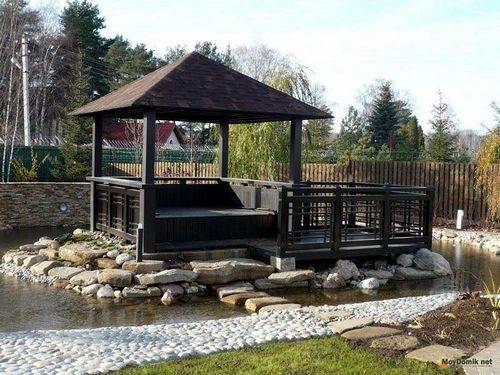
How to design a Japanese-style gazebo
For good air movement and the unhindered penetration of light into the gazebo, window openings must be made large, and if closed partitions are constructed in it, then with visually weightless square bindings.An open Japanese gazebo can be protected from the summer heat by decorating its walls with thematic panel, bamboo roller blinds or neutral white, beige or gray frosted glass, similar to translucent rice paper.
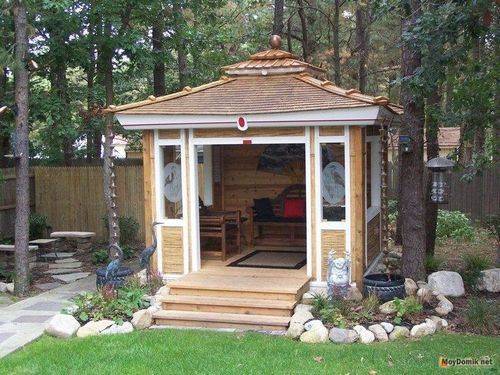
Japanese style gazebo with bindings
The interior space of the Japanese-style gazebo - the interior should not be cluttered. Japanese-style bets are made on multifunctional and miniature furniture: a wooden podium with tatami mats, a low table with stools, wicker chairs or carved benches.
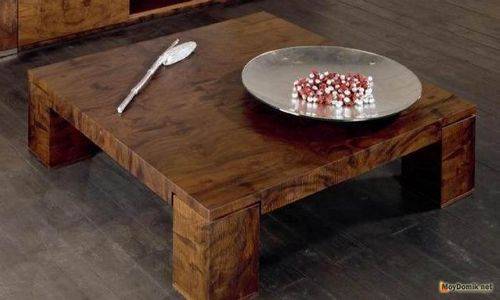
Japanese style gazebo - furniture
The roof of the gazebo in the Japanese style has a characteristic design of several tiers (below is a diagram of a drawing of the rafter system). The shape can be pointed towards the top, round, have a fan-like structure or be rectangular with 6-8 corners, curved edges.
Along the perimeter of the gazebo are ikebans, floor lamps and river pebbles. In the photo below, a gazebo, decorated in the traditions of the Japanese style.
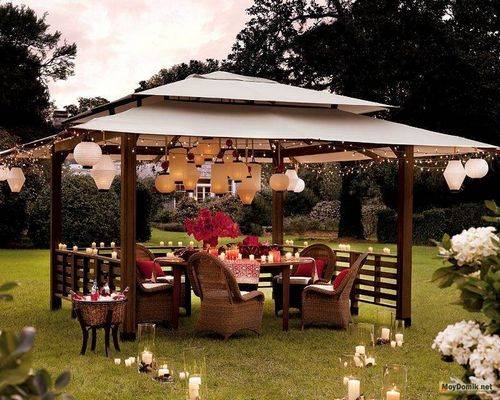
Japanese style gazebo - outside decoration
In the color scheme, the first places are occupied by: dark walnut, light birch, sakura, water lily and rice paper.

Japanese elements in the gazebo
Stages of building a gazebo
Before starting construction, you should correctly determine the location. Traditionally, the chalet-style gazebo has an east-facing facade. Thanks to this arrangement, the building will be evenly illuminated throughout the day.

The construction of the gazebo takes place in several stages:
Preparation of a site for construction, as well as marking of the future structure. To do this, they put marks corresponding to the width and length of the future gazebo, defining the perimeter of the structure. Then the top layer of soil is removed, the site is leveled and tamped.
The foundation and its bookmark. Depending on the load that the finished foundation will have to withstand, its type is chosen. The chalet-style gazebo uses natural materials such as wood, natural stone, so the structure is heavy and solid. It is better to choose a monolithic type for it. If the structure is planned to be built from light wall materials, pile or tape types can be used.
Frame construction. First, vertical supports are installed, and then their two-tier strapping is carried out. The structure is thoroughly fixed with self-tapping screws.
Layout of walls. Any material can be used, from stone, wood and ending with the simplest cinder block. For the latter, you will have to additionally carry out the cladding. If natural stone and expensive wood species are used for the construction, which in themselves attract with a beautiful pattern, additional work will only be filling the seams and processing with compounds that extend the life of the materials.
Roofing. The roof is covered according to the requirements approved in the project
As a material, it is better to take tiles, sheet slate or other types of soft roofing materials.
Important! The use of clay tiles for the roof of the gazebo increases the load on the foundation several times, which must be taken into account when laying it.
Arrangement of windows and door openings. All components, frames, strips and platbands must be made exclusively of wood
The same requirements apply to the door leaf.
Floor covering.
Work on the overall harmonious interior of the building.
Ideas for giving
Finally, I propose to consider several summer cottage ideas that have already been built and operated by their owners.I do not know if the inhabitants of such gazebos share the philosophy of "French country" and whether they live in a moderate rhythm of measured life, but the gazebos are really great made by them.
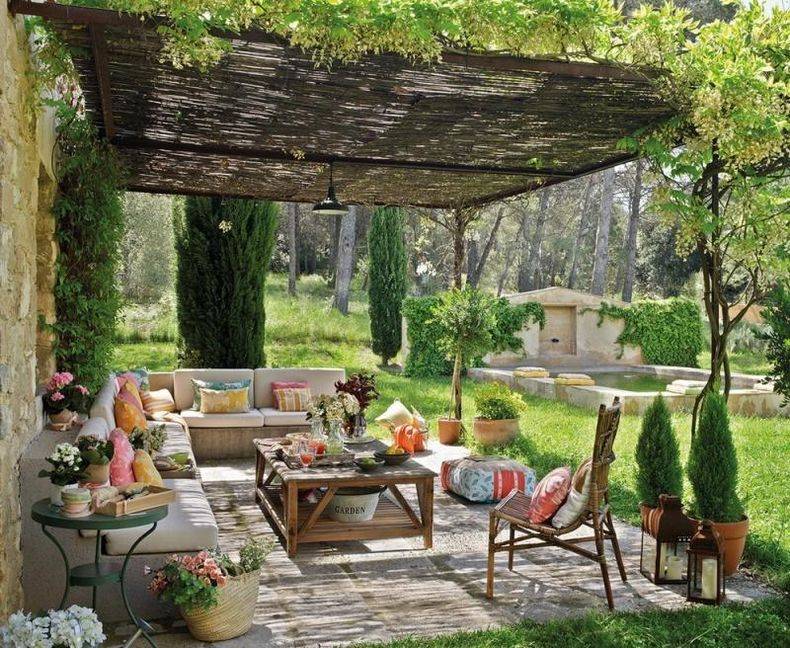
Perhaps some element from the general design will hook you and you want to implement it in your own home. Despite the common style, there can be a lot of design options. Therefore, you can easily transform the gazebo with elements of Provence.
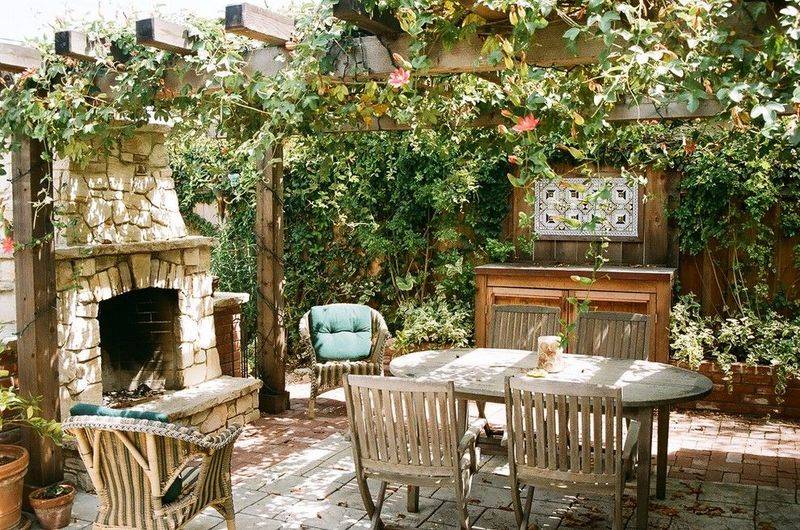
Video review
I am not very interested in these baskets and teapots on the shelves, but the painted floor in brown and aged with a white bloom with an additional layer of paint impressed me.
In truth, I have never seen such an approach to painting the floor, but I really liked it. Surely it is pleasant to walk on an aged floor, knowing full well that it is quite reliable and sturdy.
Classic
If you adhere to traditional views on the design of suburban housing, then you should take a closer look at the classic style. The origins of the classicism style go back to antiquity, and it is based on correct forms and symmetry. In the past and the century before last, most of the rich houses and palaces were designed in the classical style. Of course, if you do not want to “live in a museum”, you can refuse from some elements of classicism, such as stucco molding on the ceilings.
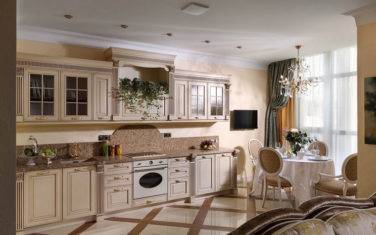
To decorate your home in a classic style, choose white or marbled furniture with distinctive patterns and intricate handles. On the floor, a tile (under which in a country house it is highly desirable to put a "warm floor") or a "marbled" laminate or imitating parquet of valuable wood species. It is best to choose plasterboard and wallpaper as wall decoration.
At the construction stage, you should think about how the stairs fit organically into the design, as well as think over the design of the railings on the balconies, terraces and on the porch. The traditional red color of the roof is unlikely to suit a home decorated in a classic style; think of a gray or lilac roof.
In a country house built in a classic style, a large chandelier in a living room with a high ceiling ("second light") will look great.
For decoration in the classic style, "YUKKA House" recommends the projects "Raguzin" and "Dimidov".

The project of the frame house "Raguzin"

Frame house project "Dimidov"
Examples of designer gazebos
To begin with, I would like to cite several structures that fully relate to the Provence direction. Plunge into the primitiveness and provincial lightness of these buildings, which may well be implemented on an average summer cottage.
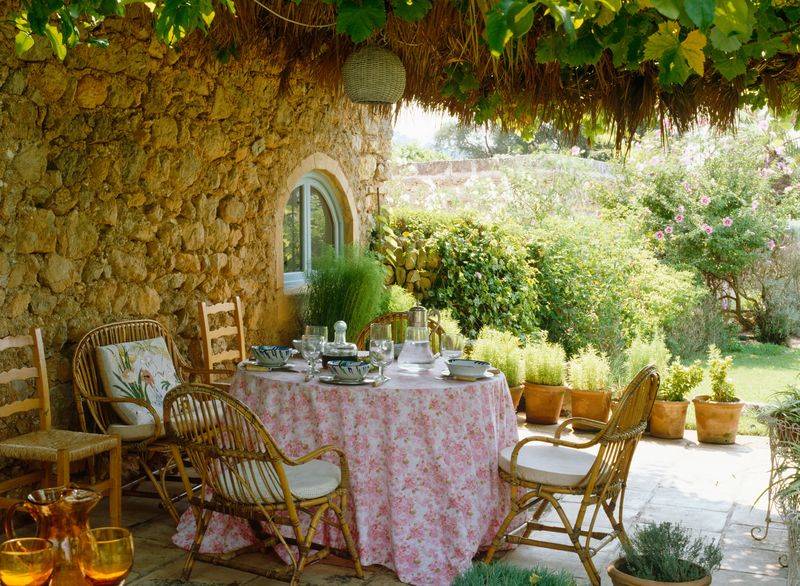 Semi-enclosed structure with climbing plant roof
Semi-enclosed structure with climbing plant roof
For the most part, Provence requires an enclosed space with high ceilings and large windows.
This does not mean that small gazebos cannot be remade for this direction, but fewer decorative elements will fit into it corny, so there may not be enough space to create a full-fledged style.
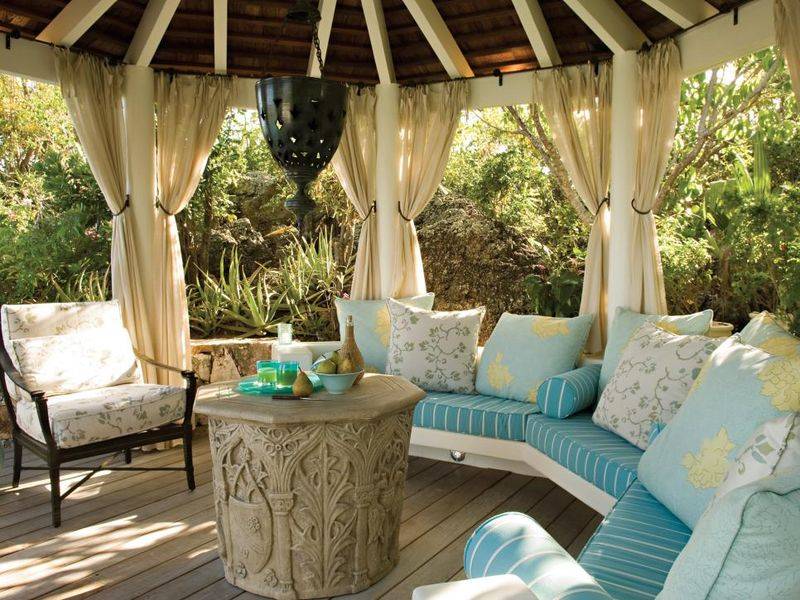 Round shape with vintage sofas, armchair and curtains
Round shape with vintage sofas, armchair and curtains
Variety of options
Not only the English style can be used in decorating the facades of a private city or country house. Let's look at a few more options for this design before moving on to the analysis of the most popular solutions.
Chalet
Despite the association with alpine snow-capped peaks, in fact, this style appeared in a completely flat area - in France
An important feature is its suitability mainly for small buildings located outside the city. Luxurious mansions of a significant area, as well as city cottages with the spirit of a chalet, do not get along well
Fachwerk
This is a house, as if assembled from a constructor.Wooden beams run vertically, horizontally and diagonally; they can be painted with dark brown paint or varnished.
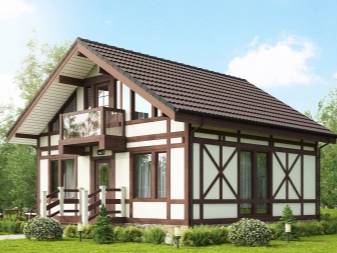
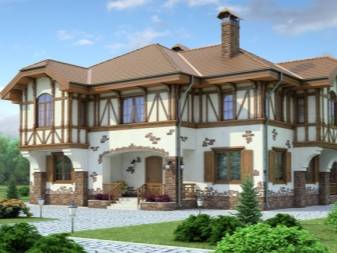
German
The traditional German style is close to half-timbered, at least in terms of practicality, comfort and external modesty. Likewise, wood and stone are the main construction materials. For wall decoration, along with beams, it is advisable to use decorative plaster.
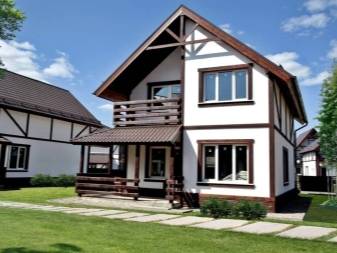
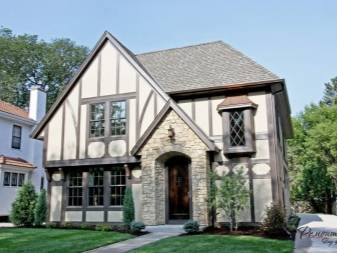
Country
Strictly speaking, this is not one monolithic style, but several national traditions of architecture at once. The English format, which was discussed above, is also recognized by many designers as one of its branches.
Bavarian
Unlike Provence, it implies a strictly defined type of roof - flat, with two slopes. The windows are always small and equipped with shutters. Artistic painting must be used on the entire wall or at least next to the windows.
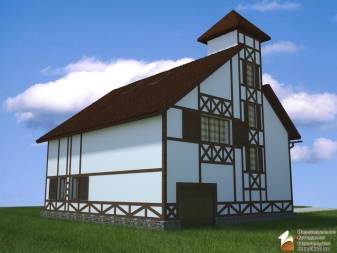
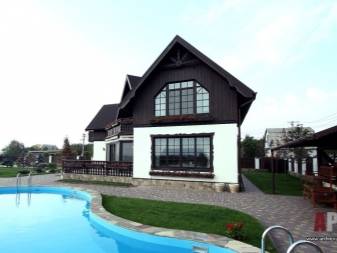
Mediterranean
The facade in this style is always painted in warm colors, has many rounded contours, windows (small in size). In the design, borrowing of motives (plots) from modern, country, half-timbered and other styles similar in spirit is encouraged.
Attention: Mediterranean facades require meticulous thought over the details and the accumulation of the necessary materials. Clearly define the concept that you want to translate into the appearance of the home
Try to introduce more warm shades, they will warm you emotionally in the coldest weather.
Russian
Such a facade should not at all seem archaic, old-fashioned.
An important feature of such a solution is its external harmony and the mandatory proportionality of individual parts. You cannot use a professional sheet, instead it is advisable to use a seam roof
As in other areas of country (and this is how designers classify the Russian style), it makes sense to make the first floor stone, the second wooden. Carved shutters, platbands, sometimes turrets with small windows will help to emphasize the expressiveness of the concept.
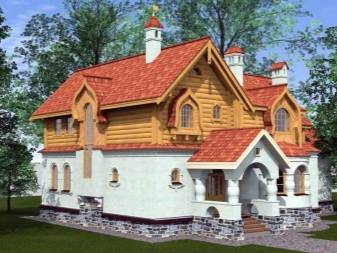

Gazebo in oriental style (Arabic and Asian)
In such semi-open wooden buildings as a teahouse or dostarkhan, it is pleasant to sit on soft pillows on a cool summer evening. And in order for the very design of the gazebo to resume in memory the plots of oriental fairy tales, you need to be able to distinguish between Asian and Arabic styles.
Making a gazebo in Asian style (Japanese and Chinese) with your own hands:
you must use authentic Japanese or Chinese furniture and accessories;
make the ceiling of the eastern arbor high, the roof must be pointed to the top;
choose lightweight materials for walls;
complex finishing techniques (inlay, woodcarving), an abundance of decorations, intricate ornaments and varnishing are welcomed in the facing;
the design of an oriental-style gazebo in the country is characterized by the absence of artificial materials, with the exception of polymer composites, which create the illusion of natural ones;
Asian style - a stronghold of oriental minimalism with restrained natural colors (Japanese gazebo) and bright colors (Chinese gazebo);
for convenience, cover stone or wood floors with natural fiber rugs - mats.
Arbor design in Arabic style:
you need to create imposingness in the setting by all means, not be afraid of catchy colors (red, yellow, azure, purple, burgundy, terracotta) and expensive textiles;
make a multi-level roof, with vaulted sails or patterned patterns on the ceiling;
the Arabian gazebo should not be dark, soft twilight is appropriate only in the evening;
in the Arabian oriental style, it will be correct to use a large number of "Arabic script", ikat or Damascus pattern, as well as metal objects with figured perforations;
one of the recognizable features of the design of the gazebo in the Arabian style is the colorful horseshoe-shaped or pointed arches;
the decoration of a beautiful Arabian gazebo will look complete with candles in the floor lamps.
How to choose?
When choosing the style of the facade, take into account the factors that will allow you to create a harmonious and beautiful look of a country house:
- A home for permanent residence should be functional and as environmentally friendly as possible. When choosing materials for the construction of the facade, do not try to save a lot. A private house, as a rule, is built for life, which means that it must be safe for health, "breathable", not afraid of excessive humidity and temperature extremes.
- The design, scale and style of the house should correspond to the size of the plot. You shouldn't build a huge palace on a tiny piece of land. Be guided by the principle that a private home is, first of all, unity with nature, and only then a demonstration of prosperity and wealth.
- Exterior and interior should overlap. There are styles that are “friendly” with each other and harmoniously combine, but baroque luxury, stucco molding, gilding on the facade will look strange and ridiculous if furniture and decoration inside the house are characteristic of laconic and strict minimalism.
- For a summer cottage or a country house for the weekend, it is better to choose simple styles that do not require complex work. Country options are always best done in country style.
- Consider the climate of the area where the house will be located, then it will harmoniously fit into the surrounding atmosphere. For the southern regions, an oriental or Mediterranean style is suitable, and in cold regions - Russian, Scandinavian, English.
You can learn about the most unusual facades of houses from the following video.
Provencal, country and rustic design
The next three beautiful designs also represent a rustic retro look. Country and Provence are America and the south of France. Rustic design, on the other hand, can be called a collective rural image rather than ascribed to a particular country.
Beautiful design of the gazebo in the Provencal style
The Provencal design is distinguished by the absence of bright colors, they are all, as it were, a little faded, pale. Very often the predominant color is white. A beautiful Provence style gazebo should be as open and light as possible. Furniture is selected visually light, for example, from wicker or from art forging, painted white.
When choosing textiles for decoration, it is better to stay on beautiful fabrics with small floral prints. We mean curtains, cushions and cushions for furniture, tablecloths on the table, etc. In addition, such a garden house can be decorated with pots, in which beautiful curly flowers are placed.
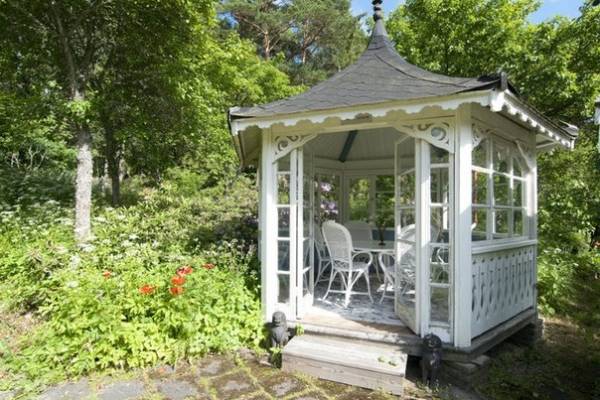
Beautiful gazebos with your own hands. Provence style design photo
Country style is generally similar to Provencal, but includes bright colors. In addition, country presupposes the presence of beautiful natural wood in its native color. The building itself and / or the furniture located inside can be made of it. The textiles used in the design can have both a small pattern and a rather large one. Moreover, it can be not only a floral or other plant pattern, but also beautiful geometric shapes.
Please note: As decorations, you can place flower pots next to the gazebo, as in the photo. It will turn out beautifully if you use old baskets or a hand wheelbarrow instead of pots.
In addition, all textiles should be easily removable for washing. Therefore, it is better to choose curtains with ties, rather than rings.
Gazebos: a photo of a simple and beautifully designed canopy
It is also necessary to mention such a branch of country as the rustic style. This design is more crude, brutal, if I may say so about architecture. As a building material, you can use roughly hewn stones and logs, a rustic cut board and whole tree branches.
Furniture and decor for such a gazebo is selected in the same spirit. It is good to use various items of peasant life, textiles from a rough canvas. Outside, the house can be decorated with tubs or clay pots with flowers, folded next to a small imitation of a well log or trough made of logs, as in the right side of the photo.

Beautiful gazebos: photo of a garden house in a rustic style
Choice of materials
The gazebo can be made from any material. Here, first of all, you need to focus on the chosen style and the general design of the site.
Tckb needs to make a place for rest in a short time with minimal costs, you can build a gazebo from corrugated board. You can make only a roof out of it, and the structure itself is made of metal, or you can make walls from corrugated board, decorating the adjacent space with flowers and climbing plants.
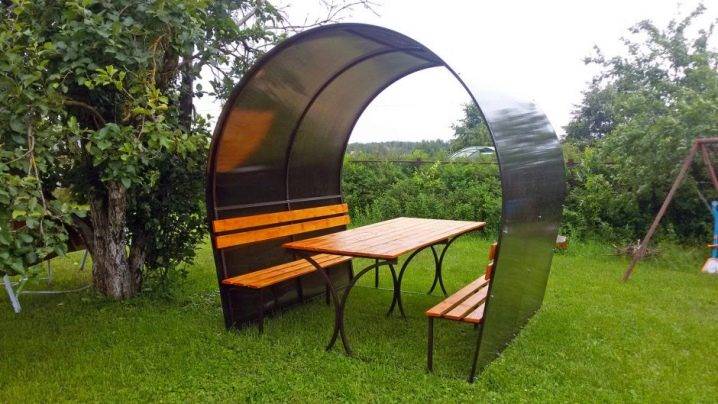
A loft, high-tech or modern can be built of metal, brick, stone, plastic. Beautiful and original gazebos can be made of polycarbonate. The material has various colors, light weight.
You can combine materials, the main thing is to observe harmonious combinations. Plastic and polycarbonate can be combined with metal, stone is suitable for wood, glass is suitable for plastic. Intuition will tell each owner what kind of structure he would like to see on his site.
In the next video, you will see what mistakes consumers make when choosing a gazebo.
Variety of options
Different countries, cities and continents are ready to offer architectural styles that have won universal love and popularity in their area, and the development of tourism has allowed the principles of these styles to be reflected in different parts of the world.
In addition to the territorial classification, it is possible to distinguish features that are due to fashion trends of a particular period of time. These styles include all palace styles: baroque, rococo, gothic, classicism and others. Replacing one another, each left a powerful mark in European culture, which means it continues to be relevant in our time.
It is not difficult to create an exterior characteristic of the east or west of a particular era in our time. Modern technologies and an abundance of finishing materials allow you to expand horizons and build a house that will meet all requests, both externally and functionally.
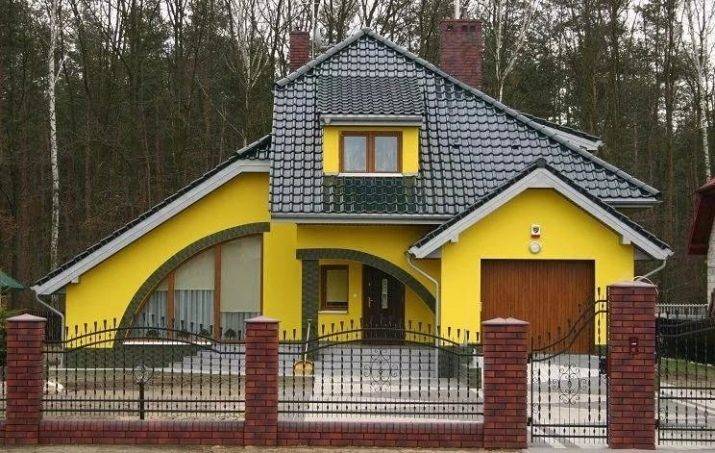
Italian style gazebo
The general concept of the Italian gazebo is simple - full circular
overview and a roof over your head. It is distinguished from other styles by an openwork grille instead of
walls and a glass door (if the gazebo is closed) with bindings. Perfect background
gazebos in the Italian style - cream. It is this pastel shade that is more
others are reminiscent of the warm sand of a sunny country. As a gazebo decor
you can use gilded cages with live birds, graceful sculptures, white
vases with fresh flowers, light furniture and to match her expensive textiles. V
in accordance with Western traditions, the openwork walls of the gazebo are decorated with curly
roses or clematis.
Gazebo in a marine style
For people keen on the sea, the gazebo needs to be built according to
the principle of a light, open canopy, where instead of walls there will be organza curtains, on
the ceiling is straw, reed or soft tiles, and the floor is covered with floor
tiles of stones and shells.
The design of the gazebo in a marine style suggests:
The classic combination of colors - blue and white, with
interspersed with red, yellow and beige.
The presence of elements of marine paraphernalia: porthole windows,
pieces of ropes, knots, fishing nets, etc.
It is not so difficult to select furniture for a sea gazebo.
It is enough to choose a pair of wicker chairs with soft colored cushions, hang
hammock, put a chest with metal rivets in the corner.
The recreation area near the gazebo will be perfectly complemented by a wide
umbrella, rocking chair or deck chair.
To emphasize the marine theme around the gazebo, you can use
sand, vine hedges and palm-like plants: Hamedorea Seyfritz,
Chinese Livistona.
