Gazebo in a marine style
For people keen on the sea, the gazebo needs to be built according to
the principle of a light, open canopy, where instead of walls there will be organza curtains, on
the ceiling is straw, reed or soft tiles, and the floor is covered with floor
tiles of stones and shells.
The design of the gazebo in a marine style suggests:
The classic combination of colors - blue and white, with
interspersed with red, yellow and beige.
The presence of elements of marine paraphernalia: porthole windows,
pieces of ropes, knots, fishing nets, etc.
It is not so difficult to select furniture for a sea gazebo.
It is enough to choose a pair of wicker chairs with soft colored cushions, hang
hammock, put a chest with metal rivets in the corner.
The recreation area near the gazebo will be perfectly complemented by a wide
umbrella, rocking chair or deck chair.
To emphasize the marine theme around the gazebo, you can use
sand, vine hedges and palm-like plants: Hamedorea Seyfritz,
Chinese Livistona.
Beautiful gazebos in Asian style
The definition of "Asian" includes garden houses made in Japanese and Chinese style. Both styles are similar and in some cases it is easy to confuse them. This is due to the fact that in Japanese architecture there are a large number of borrowings from Chinese.
Chinese style in the design of beautiful garden pavilions
When building a gazebo, more emphasis should be placed on the roof, which is the hallmark of the Chinese style and makes it recognizable. It can be four- or hexagonal, one- or two-tier. And necessarily - with the edges bent up. This ensures that the house resembles a pagoda, a beautiful temple building originally from China.
Please note that the traditional design includes images of dragons, as well as lanterns decorated with red tassels. Furniture is selected in wood, natural or black
The following photo of a Chinese-style gazebo is a classic example of a beautiful roof structure and design.
Chinese gazebo has a pagoda-shaped roof
Japanese-style design
As mentioned above, Japanese architecture has many borrowings from Chinese. In particular - pagodas with their characteristic beautiful roofs. Therefore, a Japanese-style gazebo will also have such a roof. But the building itself is designed differently.
Restraint in everything, including architecture, is inherent in Japanese culture. Straight lines, smooth surfaces, lack of bright colors - this should be a beautiful Japanese gazebo. It is usually built from wood, which is colored in black, brown or dark cherry colors.
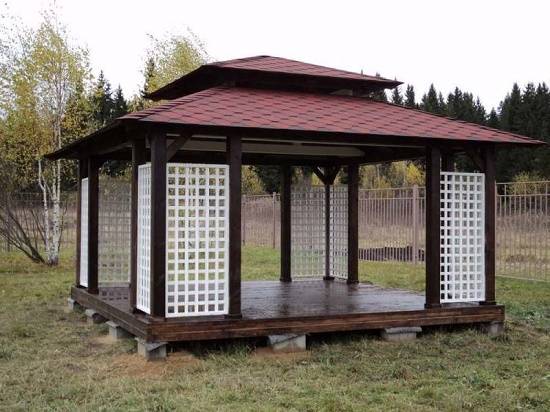
Photo of the design of the gazebo in the Japanese style
The decor is a minimum. For example, in the previous photo, as decorations - decorative grilles for the gazebo, installed at the bearing supports. Additionally, the building can be decorated with smooth linen curtains. It is better to choose furniture that is smooth, made of beautiful dark wood, with pillows thrown on it to match the curtains. Garden lanterns, which can be hung in the corners of the roof or placed under the walls of a garden house, are a safe bet as outdoor decorations.
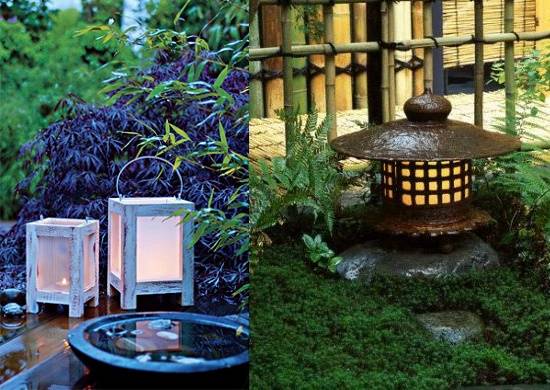
Gazebo design in the country. Beautiful garden lights can be used as a decor.
Benefits of wooden arbors
Garden gazebos can be made of logs or solid wood. Both materials have a large number of positive properties. This material is harmless to health and the environment.
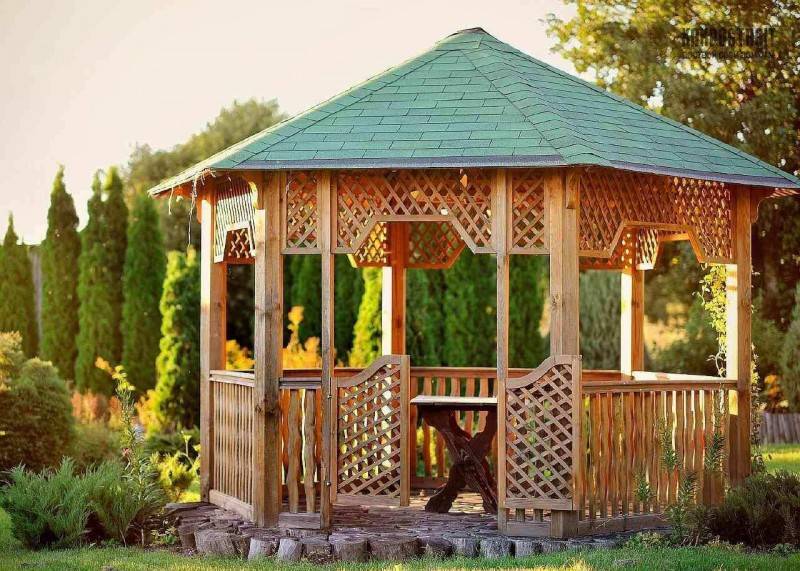
Such a building is much cheaper than a brick one.

Another advantage is that you can build a wooden gazebo with your own hands, even without special building skills.

The wood does not heat up in the sun. This will allow you to comfortably relax in the covered gazebo, even on the hottest day.
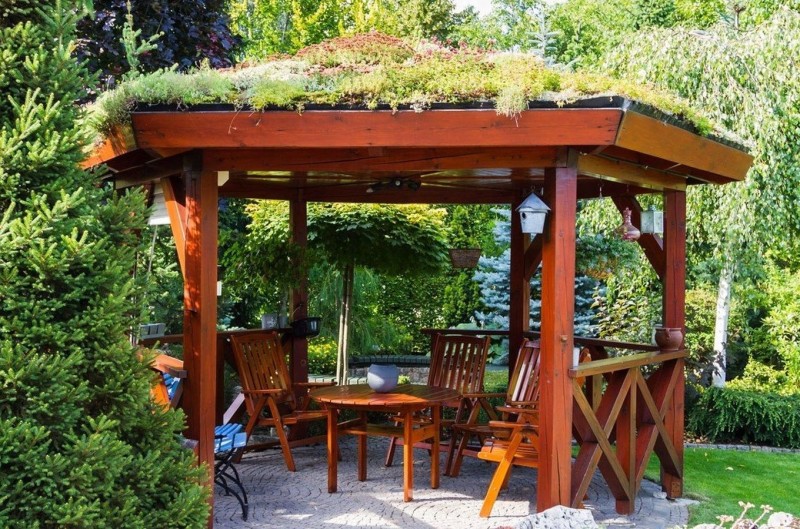
An indisputable advantage is the beauty of such a gazebo. A variety of design styles will harmoniously fit the gazebo into the design of any site.
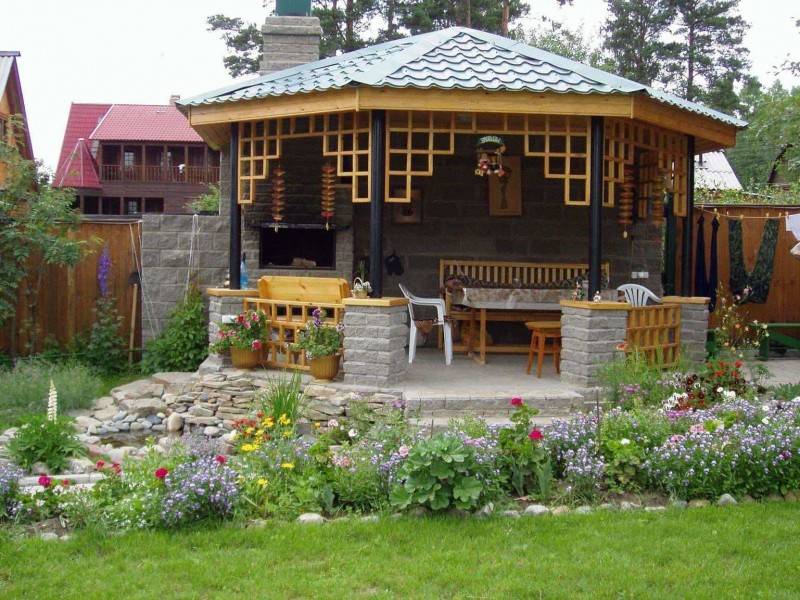
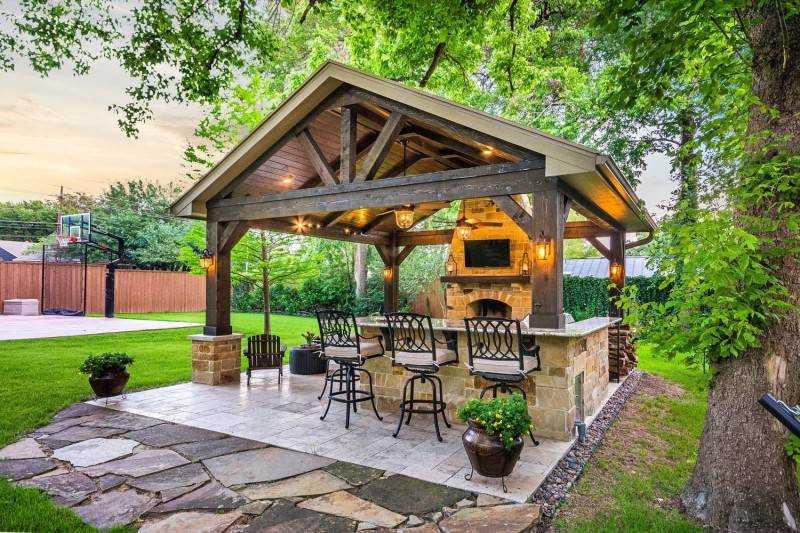

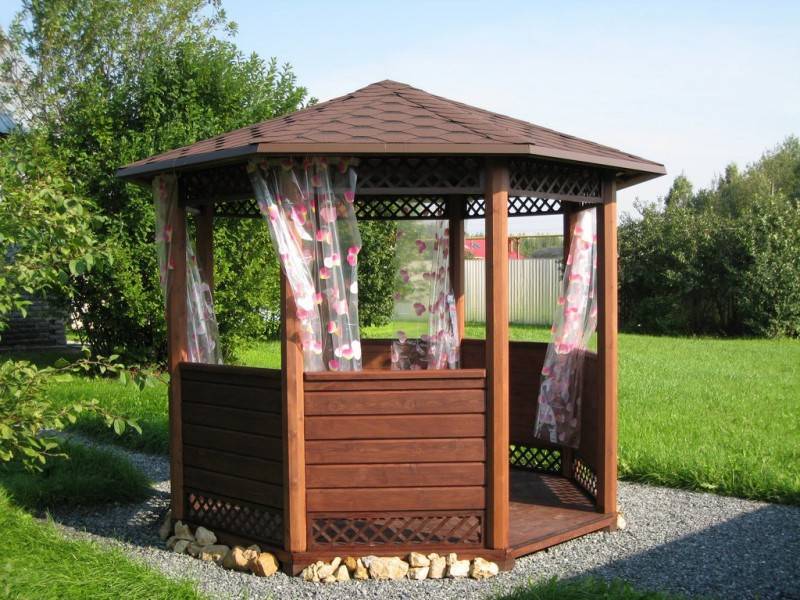
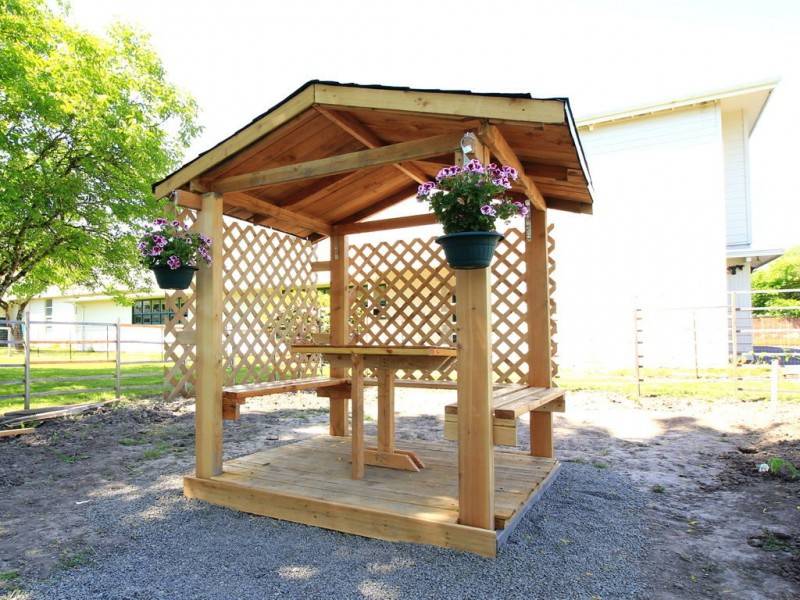

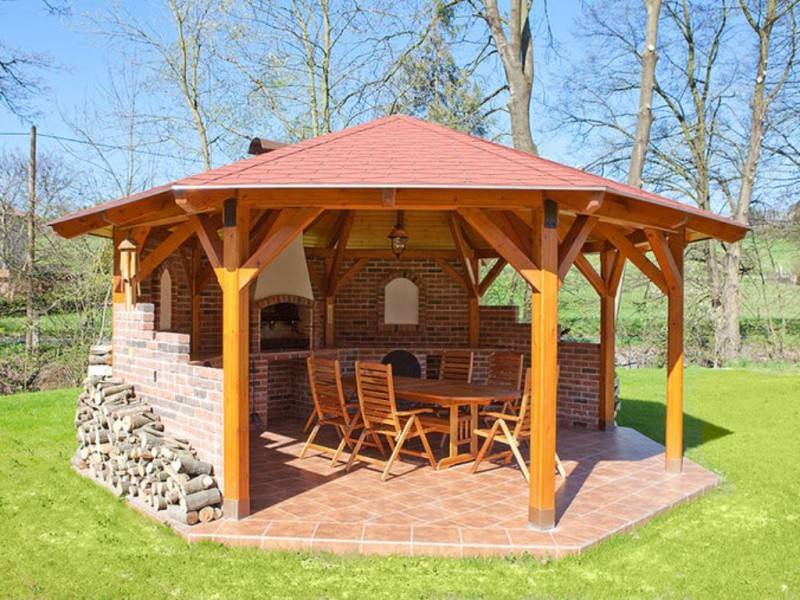
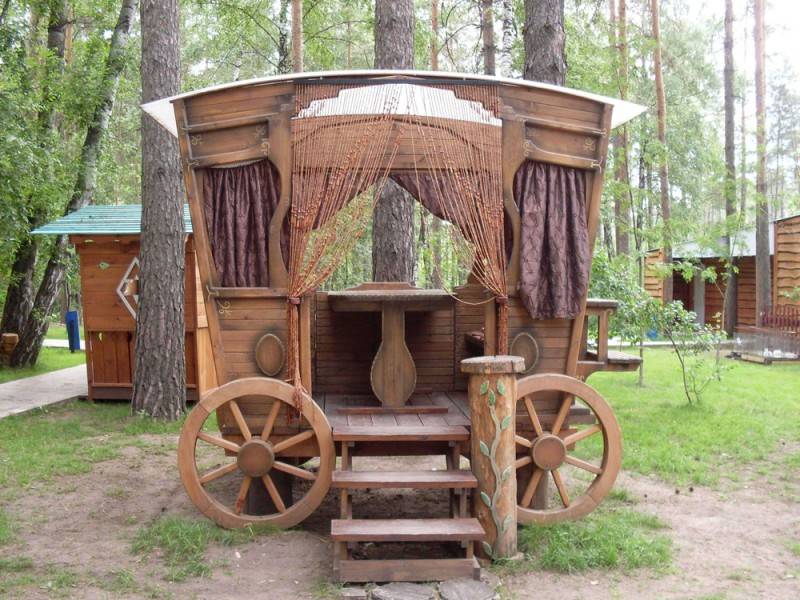
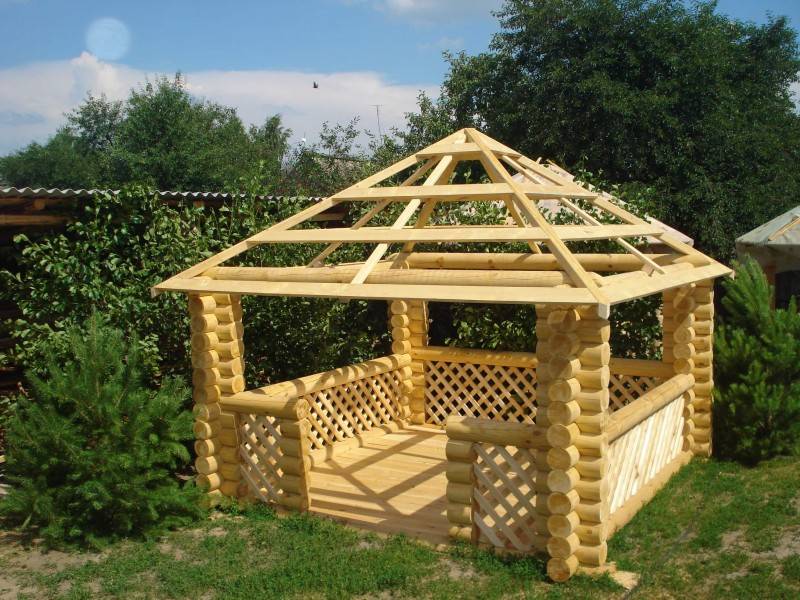
We are building a gazebo in the Japanese style. Step by step guide
Before drawing up a drawing of a Japanese gazebo, let's recall the main idea of construction. Our task is to create a quiet and cozy corner in the Japanese style, from which a beautiful view of the personal plot will open. It is better to build a pagoda on a hill. But if you have a flat terrain, and the relief does not shine with variety, you definitely cannot do without a pile foundation.

Thus, to create a pagoda elevation, you can:
- Install it on several piles.
- To build an additional podium - it is also being built on piles.
In the first case, you will need 4 pine beams with a section of 15x15 centimeters. To calculate the optimal length, you need to know the length of the post that will be hidden underground. As well as the planned height of the gazebo (from 250 centimeters). Then both lengths are added. The resulting value will be the recommended length of pine beams.
In the second case, the area of the canopy podium will be slightly wider than the base. Therefore, in addition to the four main pillars, 5 intermediate pillars are installed. One of them is located in the center of the podium, four more between the support posts.
Before installation, each pile is necessarily treated with a good antiseptic. The wood will be reliably protected not only from moisture, but also from insects. The lower end part can be treated with liquid bitumen.
Preparation for pouring the foundation is as follows:

- Cleaning the site from debris.
- Removal of the fertile layer to a depth of 5-6 centimeters.
- Foundation markings.
- Digging grooves for future racks. The bottom of each hole is filled with drainage from sand, crushed stone, and rammed tightly.
- Installation of racks into recesses, pouring with concrete.
- Level check the vertical position of each rack. Then they need to be left until they solidify completely.
How to equip the lower, upper harness?
Your attention is offered a ready-made scheme of a pagoda, a roof, a step-by-step guide for arranging the harness at the bottom and top. For the lower strapping, take a beam with a section of 10 x 4 cm.It will become the basis for a podium or suitable for floor installation. It all depends on which installation option was chosen - a podium or piles.
When the pagoda is built on piles, the strapping is done in the transverse, longitudinal directions. For fastening, bolts (support beam + foundation pillars) and screws (floor beams + support beams) are used.

When arranging on a podium, the logs are installed directly on the surface. You will need an edged board with a length of 20 to 25 centimeters. For the flooring, grooved timber with a thickness of 2.8 cm or more is taken. Further stages of construction will be the same.
The project of the gazebo in the oriental style involves the arrangement of the harness at the top from a bar, which is attached to the upper ends. At each corner, lining made of wooden planks are attached - you will install struts in them. In accordance with the diagram shown in the photo, jumpers and roof rafters are installed. A ramp is stuffed onto the rafters - without it, installation of the roof is impossible. For the roof dome, a decorative frame is made, based on thin-walled boards. For the Japanese-style roof to be installed correctly, follow the diagram below:
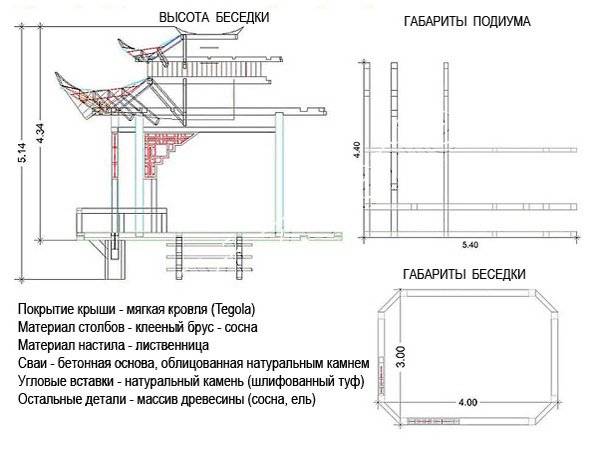
As a finishing material, you can take an ordinary lining. Attach 2 wooden planks to each upright on both sides. Additional planks are attached at a distance of 30 centimeters. We do not recommend pushing the material too far into the grooves where the canopy forms a bend.Indeed, with a sharp temperature drop, it can deform.
Japanese roofs, walls and other wooden elements are treated with an antiseptic after installation is completed. This will significantly extend the life of the structure. If you decide to paint the pagoda, use only acrylic paints. It is very convenient to apply them with an air spray.
It is easy to complete the composition if you install a curved bridge next to the pagoda and make a stream. Of the plants, it is worth giving preference to irises and camellias, which are traditional for the oriental style. If the climate permits, you can plant sakura. However, any fruit trees will be a great addition. Observing the water and the surrounding environment, a cozy atmosphere inside a self-built gazebo will contribute to a good rest.
And in conclusion, I want to share a good video in which the process of building a gazebo in the Japanese style is analyzed in detail:
Traits ↑
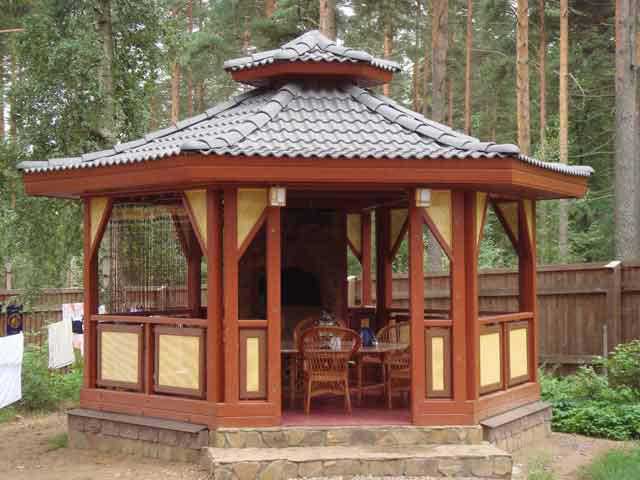
Location
Often we do not pay special attention to the location of the gazebo on the personal plot, which cannot be said about the Japanese or Chinese.
As a rule, for a gazebo for a summer residence in the Japanese style (photo below), a picturesque corner is allocated either in the very center of the site, or on a hill that opens the best view. In a small area, it is desirable that from this place it was possible to survey the entire territory. For large ones, it is enough to determine a place from which the house and all its surroundings are clearly visible. Its proximity to a fountain or a small pool would be very appropriate.
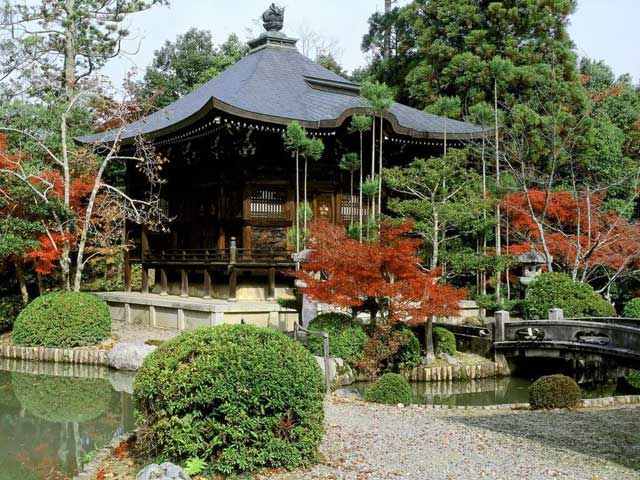
The location of the structure is thought out taking into account the direction of the cardinal points. It is customary to orient the blank wall to the south. Then the access of the sun will be limited, and it will be cool inside during the day.
For the side walls of the Japanese, like the Chinese gazebo, the direction of the west and east serves as a reference point.
Gazebo material
The classic Japanese style involves the use of exclusively natural materials: wood, reeds, shoji (as rice paper is called in Japan), bamboo. Of course, it is not possible to reproduce the original technology in all regions of the country. In addition, these materials, for example, dried cane or waxed paper, will last in weather conditions that distinguish our regions, say, the middle lane from the strength of one season. However, it is quite possible to build it from solid wood or stone.
Design features
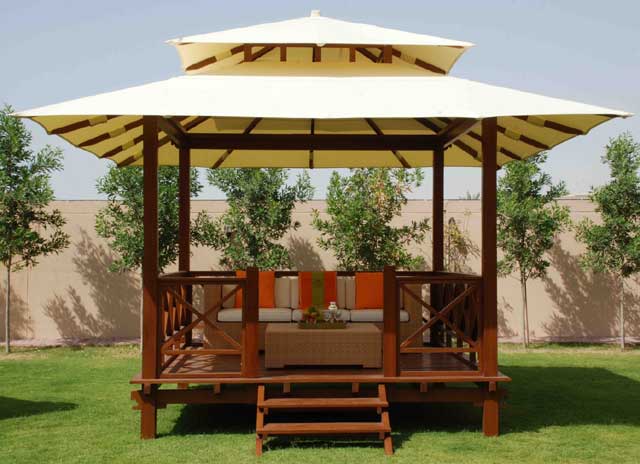
On a note
If desired, the roof structure can be somewhat simplified: make a pseudo-two-tiered one or give it a concave shape
One way or another, in any case, it is important that the roof of the Japanese-style gazebo (see photo) is more massive than its base.
- Dimensions. For such a design, this parameter is strictly regulated. It is very easy to calculate it even yourself. The floor is completely covered with mats - tatami mats measuring 190 by 90 cm. The only thing that still needs to be taken into account is that up to 4–6 mats go to the floor.
- Window openings. They are placed either in the lower part of the gazebo, immediately under the cornice in the upper part. The first option is more suitable for true admirers of this style, who, according to the ceremony, seat their guests mainly on the floor. Light through low-lying windows freely penetrates inside and perfectly illuminates those present. There should be more than six or eight windows in the gazebo. Their oval or round shape is more common. The windows are decorated with bamboo lattices.
A Japanese-style gazebo, in accordance with traditional canons, is equipped with a niche from the inside. It can accommodate a strict composition of flowers or scrolls on which calligraphic scripts are applied. In the center, you can install a hearth on which tea is prepared.
On a note
Japanese gazebos-chashitsi have a special purpose - they hold tea ceremonies. Their entrance is very low and you can enter through it only by bending over.
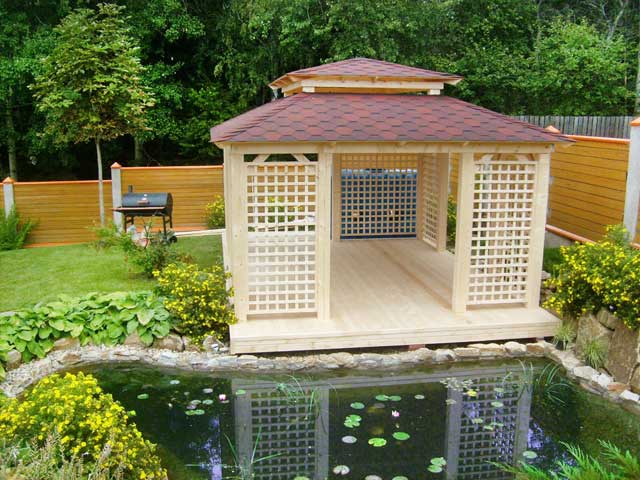
Color spectrum
The concept of Eastern philosophy affirms the importance of a state of peace and tranquility, therefore, bright colors when decorating a gazebo in the Japanese style are not very appropriate. Designers clearly limited the possible color palette: beige, neutral pastels or black and white contrast
Given the Japanese commitment to everything natural, the natural color of the material remains the best option for a wooden structure. In this case, the wood is impregnated with a waterproofing compound and treated with varnish.
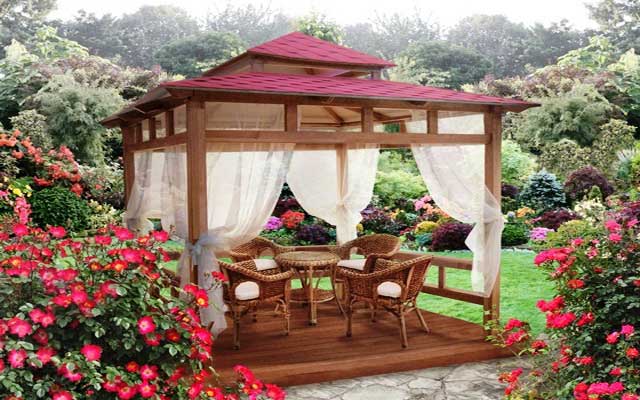
Features of interior design
The Japanese style has its own characteristics that distinguish it from other areas. The most important items are listed below.
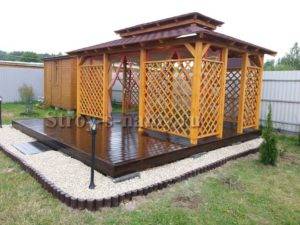 Gazebo with patio (area at the entrance)
Gazebo with patio (area at the entrance)
- Natural materials. It is not necessary to use bamboo stalks, wax paper and rice straw to fully embrace the spirit of Japanese culture. It is enough to exclude polycarbonate and other polymers, giving preference to wood, stone and high-quality fabrics for curtains.
- Roof with several tiers (turret). This distinctive feature allows you to quickly understand what style this building belongs to. In most cases, two or three tiers are installed on Japanese structures.
- A neutral, natural and restrained color scheme. If in Chinese culture it is customary to hang bright lanterns and paint most of the elements in red light, then the Japanese are more restrained in these impulses. To maintain the adequate color of the gazebo, it is recommended to limit the treatment of the material with antiseptics - they will perfectly emphasize the natural pattern of the tree.
- Minimalism. Have you ever seen the features of the Provence style? Lots of knickknacks, wall art, and decorative items? So in the Japanese style, this is unacceptable. The classic set of furniture and food items is quite enough.
- Curtains. To decorate the building, you can use beige and pastel fabrics. It should be in harmony with the overall design of the building, therefore, again, the color is limited to the natural range.
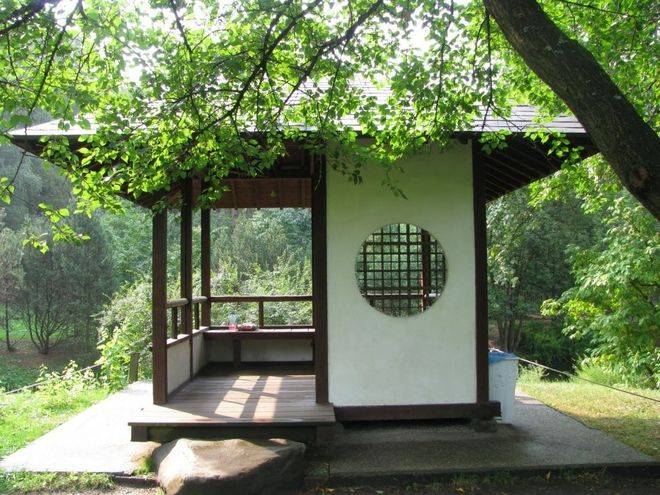
The style requirements are perfect for Russian culture. There is no need to buy expensive items, everything is limited to budget building materials and decorations. except that the shape of the roof can cause some difficulties, we will talk about this later.
Self-construction
The location for the gazebo in the country should be selected secluded, away from noisy streets, in the shade of trees, with beautiful views of the surrounding landscape. It is desirable that there is a stream nearby or at least a decorative fountain - the noise of flowing water helps to relax.
Please note that such a structure, according to Eastern culture, must be oriented to the cardinal points:
- a blank wall should face north or south - this will help keep cool in the summer heat;
- the side walls and the entrance are to the west or east, allowing you to enjoy views of the sunset and sunrise.
To build a gazebo with your own hands, you will need tools that make it easier and faster to work with wood. It is advisable to have on hand:
- circular and vertical band saws;
- milling and planing machines;
- thickness gauge.
However, if you wish and perseverance, you can build a gazebo in the Japanese style with hand-made carpentry and carpentry tools. You must have the appropriate skills.
Having picked up a suitable drawing, decide in advance on the dimensions, the amount of materials, and calculate the costs.You can build six or even octagonal structures, although for beginners it is easier to start with a square or round shape.
Suitable materials:
- flat, processed logs or wide beams as support pillars;
- hardwood timber 10-15 cm thick for walls;
- roof boards;
- suitable roofing material.
Base
First, the site is prepared:
- The site is cleared of debris, stones and tree roots.
- Remove the top sod to a depth of 30 cm to prevent weed growth.
- According to the drawing, the markings of the future structure are applied.
- Pegs are placed in the corners, marking the location of the support posts.
You can get by with a lightweight foundation, wood is a light material. A columnar or pile type is suitable. To bookmark:
- Pits are made in the ground, the bottom is covered with a sandy pillow.
- The pillars are installed in such a way that they rise above the ground by 30 cm or more, the gazebo should seem to "float" in the air.
- Pits with support posts are concreted.
The area around can be paved with stone or paving slabs.
Wall frame
When the concrete hardens, a lower strapping of solid timber is organized on the supports. Next, a timber for the walls is vertically mounted on the harness. For convenience, the floorboards can already be laid out along the lower strapping - this will make it easier to walk, and the frame will begin to assemble faster.
Having fixed the wall beam strictly vertically and fastened it with lags, mount the upper strapping on top. It will anchor the walls and serve as the basis for the tiered roof.
Roof
Roof tiers are mounted by laying pre-prepared boards. The effect of raising the corners is achieved by filing the boards installed at the edges. By giving them some rounding, it is possible to obtain the required Japanese flavor.
The tiers are firmly fixed to each other. Each subsequent one is made smaller.
Having collected the required number of tiers (usually two are enough), they are sheathed with boards on top. Then the material is painted and then covered with soft tiles. The uppermost tier is covered first, followed by all the lower ones in turn.
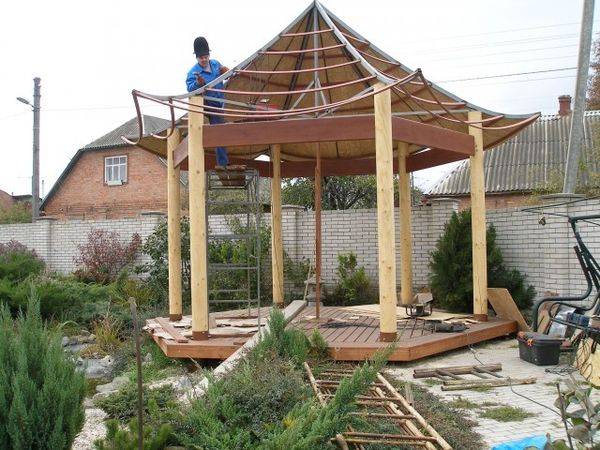
The ridge can be made from cut petals.
Upon completion, proceed with the installation of the floor covering, leaving minimal gaps for the outflow of water. If desired, a plinth is laid out in the center for a barbecue oven and erected from bricks, then decorating with stylized tiles. Now it will be possible to organize traditional Japanese tea drinking in the gazebo.
Floorboards are painted in dark red tones, varnished.
Decor
Under the ceiling, lamps in the form of traditional Japanese lanterns will look to the place. Two pieces are enough for lighting. The walls are decorated with tulle curtains, another option is covered with rice paper.
In the depths of the structure, it is advisable to organize a niche in which a suitable oriental decoration is placed:
- strict composition of flowers;
- a scroll with picturesque drawings;
- calligraphic letters.
The owners will get an excellent oasis of peace and serenity.
Where to install a Japanese gazebo in the garden?
Japanese gardens are full of gazebos and wooden bridges. Usually, the gazebo is installed in the wilderness, among the bushes and trees. Most often, a footbridge or narrow path leads to a small gazebo or cottage where you can relax in comfort. The structures are simple and wooden, in a Japanese, elegant style yet modern. Japanese gardens provide a unique atmosphere where you can easily relax and admire the surrounding nature. Such a garden is usually very green, this color is associated with puberty and harmony.
Can you create a Japanese garden around your home? It all depends on the size of your backyard. Very often, a substitute for the Japanese arrangement is the planting of asters, peonies, several shrubs, for example, rhododendrons, as well as a pond with stones. You can also create a path to the gazebo, thanks to which the atmosphere of a stylish Japanese garden is sure to appear. For decoration, you can also use cast iron lanterns that illuminate the location at night.It is worth choosing an odd number of decorative elements, since asymmetric systems are typical for Japanese gardens.





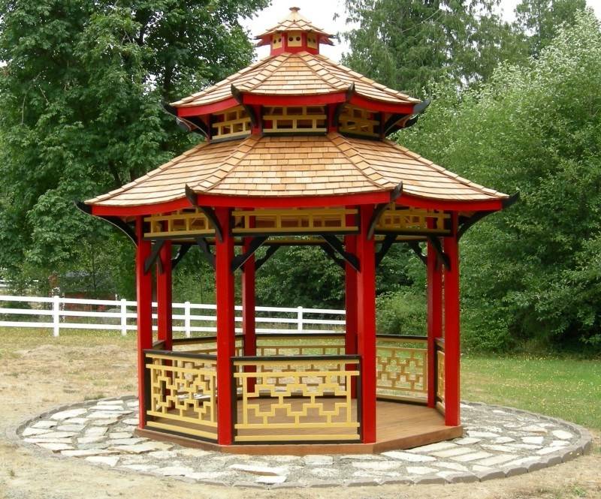


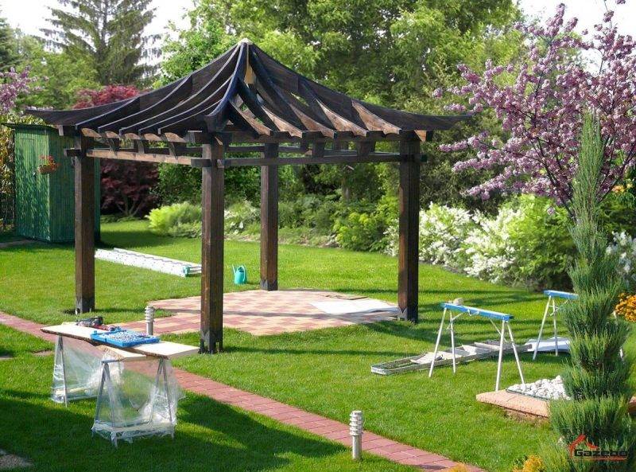

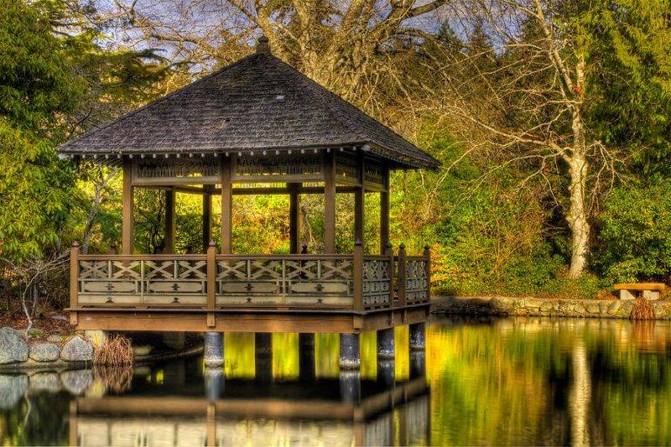

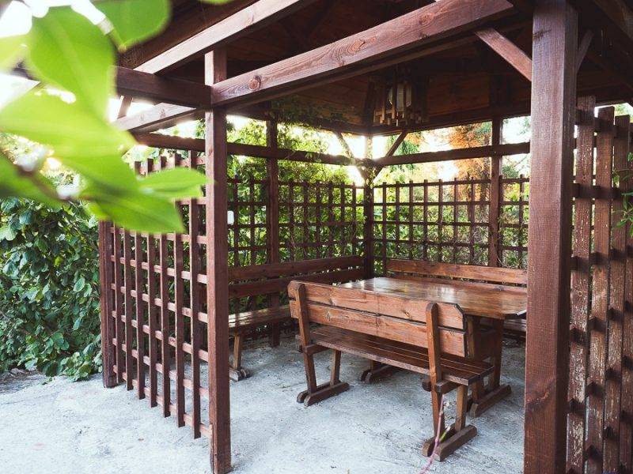








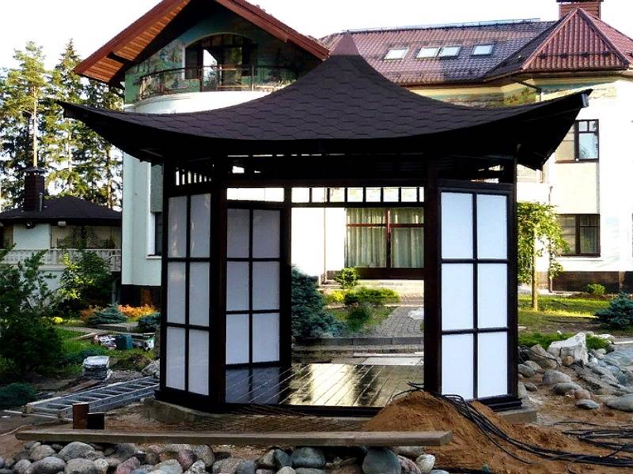
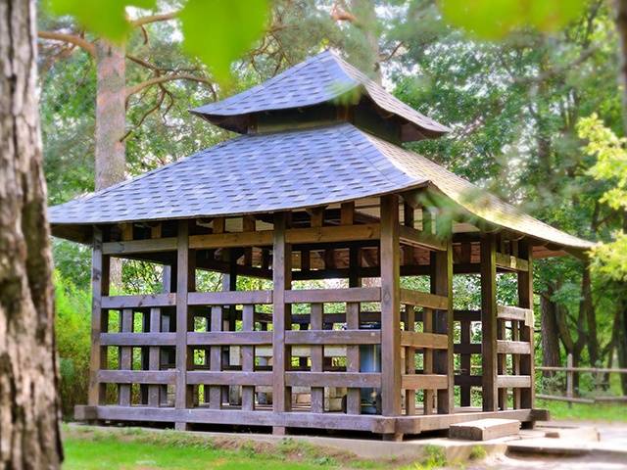








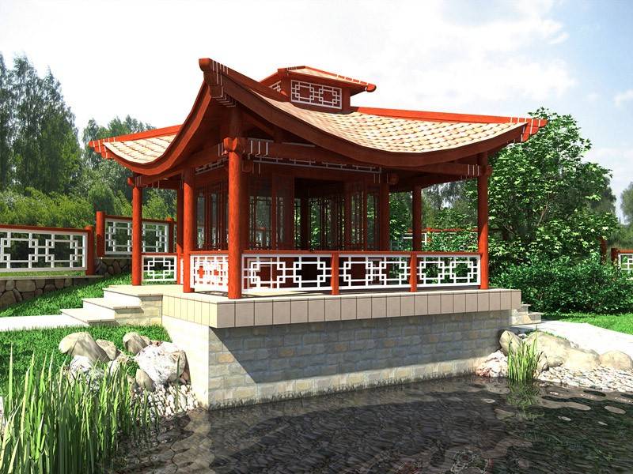









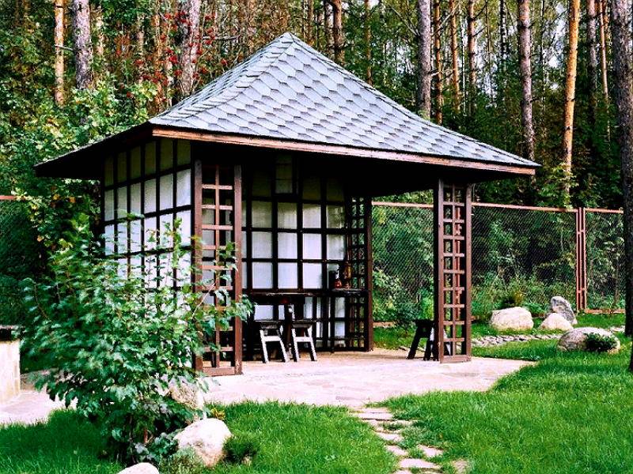
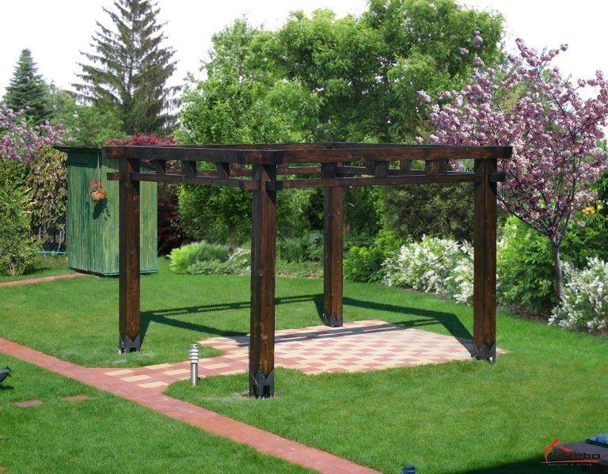
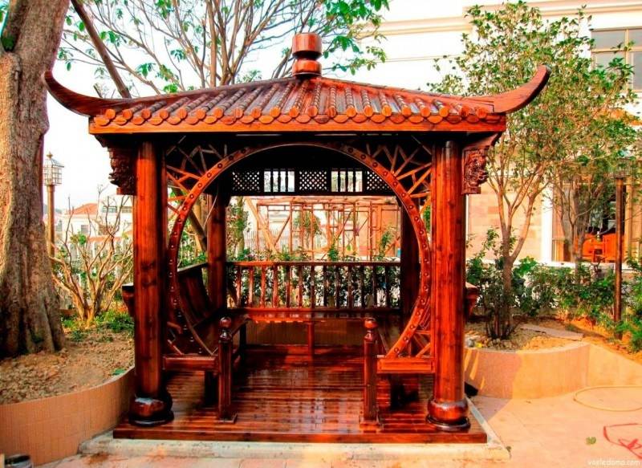

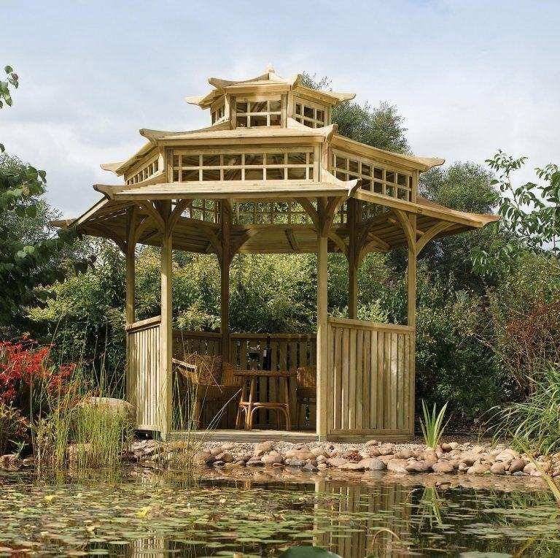



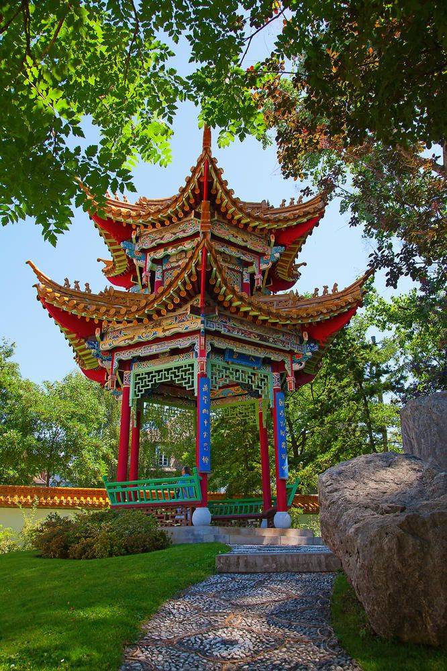
It's all about energy
I wonder why the Chinese and Japanese chose this particular shape? Do not rush to look for the reason in the individual style, creativity of medieval designers. China, Japan belong to the zones with increased seismic activity. Therefore, all erected buildings must be resistant to earthquakes.
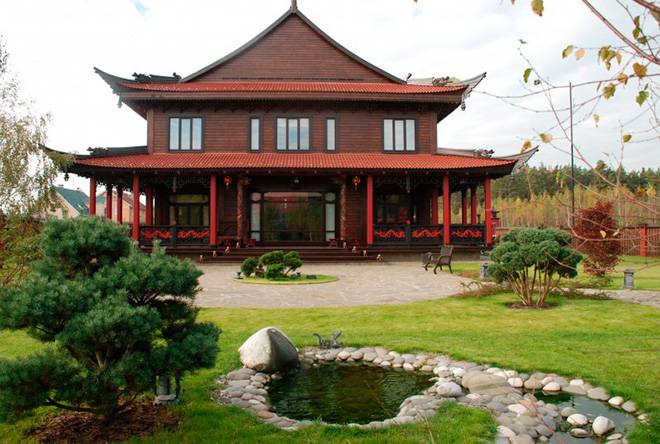
But how can you achieve high roof strength? If you look at the Chinese pagoda from the inside, it has a support in the center - a bearing pillar. It attaches at depth, making the roof look like a regular umbrella. A seemingly simple solution saved more than one Chinese house from tremors and destruction.
However, there is another reason why the Chinese-style roof has acquired its characteristic curved shape. According to Eastern philosophy, straight lines contribute to the penetration of negative energy into the house. To "deceive the spirit", to direct it along a different path, it is enough to change the trajectory of the roof. That is, slightly raise it, and wrap the corners in a maze. This is an alternate version of how the pagoda came about. It turns out that the main business card of Asia is a trap for uninvited guests. It transforms bad energy into positive, creating harmony in the house, around it.
Art Nouveau gazebos
Continuing the conversation about the classic styles of gazebos,
consider a bright representative of the classics - modern.
The aesthetics of curved lines and the pursuit of constructiveness -
can be called the main features of the style. It is impossible in Art Nouveau gazebos
tell where the decor begins and the structure ends, where the plane of the wall
goes into sculpture, and sculpture - into a window binding. In the design of gazebos
this type will always be appropriate moving plant patterns and graceful
linear weaving of metal, scattered on the floor, ceiling and walls.
Forging is an important element of the Art Nouveau style gazebo.
The glass gazebo also meets the general concept of style.
What you need to know to create a stylish and beautiful gazebo
Each beautiful gazebo, whether it is located in the country, and you use it only in the warm season and on weekends, or it stands on the garden plot of a private house, must harmoniously combine content and idea. The idea is the form, the material from which the building is made, the style, the decoration. The content is responsible for functionality, practicality and convenience, and includes interior furnishings: furniture, textiles, lighting.
In the photo, a gazebo-turret in the Ukrainian style, a thatched roof and a wattle-parapet are characteristic design features.
A gazebo is an integral architectural element of landscape design, which must delicately fit into the design of the site, and overlap with the design of the main house. There are two types of buildings - closed and open. They are made from stone, wood, brick, metal, and even from climbing plants, shrubs and trees. And besides, modern gazebos can be of different shapes: rectangular, multifaceted, round, combined, and at the same time differ in the type of roof: domed, hipped roof, single-slope and multi-slope, conical, etc.
The simple design of the gazebo is complemented by beautiful vegetation - this is both decoration and protection from wind and sun
Round buildings, which are based on columns (concrete, stone, wood, iron), topped with a dome have a beautiful name for the rotunda. And an elongated gazebo, with light lattice walls, or none at all, under a vaulted or straight roof is called in the French manner - a belvedere.And if the same gazebo is glazed on all sides or sewn up with blank walls, then it will already be a pavilion. There are also tea houses, tents in the oriental style, covered Lapland houses - grill houses that came from Finnish culture.
A gazebo in the style of a Russian hut, the design complements the decoration with wood carvings
Why are Japanese gazebos good
Traditionally, Japanese-style gazebos are built with materials such as bamboo, reed, oiled rice paper, and roofing straw. Unfortunately, the local climate is too harsh for such fragile materials, so domestic buildings in the oriental style are made of stone or wood.

Features of Japanese-style gazebos:
The building must be strictly oriented to the cardinal points. So, a blank wall is made from the south side, and the entrance to the pagoda is located from the west or east.
This design provides constant coolness inside the building, helps to fully enjoy the beauty of sunsets and sunrises.
Not only the style of the gazebo is important, the Japanese pay great attention to the area surrounding the pagoda. It is better to build a Japanese house on a small hill so that it is better viewed from all sides of the site
It is recommended to plant evergreen shrubs, dwarf trees, plants with large and bright flowers (peonies, lilies, chrysanthemums) around the pagoda. If possible, you can follow the example of the Japanese themselves and surround the holiday house with fruit trees or traditional cherry blossoms.
It is good if there is a natural or artificial reservoir near the pagoda. Contemplation of the water contributes to the best relaxation - after relaxing in such a gazebo, you can feel like a real Japanese: calm and calm.
A distinctive feature of Japanese gazebos is a multi-tiered roof, the so-called pagoda. The building itself should be minimalistic and simple, but much more attention is paid to the roof - the more magnificent and complex it is, the more spectacular the whole gazebo. The corners of the roof should be raised to create the effect of a floating, airy structure.
The Japanese gazebo is often erected on stilts, which makes it even more weightless. A light curved bridge with graceful steps will help to emphasize the oriental style.
For decor, they do not use flashy shades and variegated fabrics, priority is given to pastel or neutral colors, plain textiles or mats.
Knowing yourself through communication with nature
In order to be in harmony with yourself, you need to look for points of contact with nature. The perception of the world in Japanese culture is expressed in a sense of beauty and a desire to admire, and sometimes worship and deify every natural phenomenon. Japanese gardens are a special philosophy of Japanese life. The owner's soul is invested in the gardens.
The tea drinking procedure in Japan is a special cult that combines elements of both architecture and painting, and landscape art. The tea ceremony embodies the unity of the perception of the surrounding nature, creativity, philosophical mood and communication. In Japan, the ritual of the tea ceremony from time immemorial has been held in small houses that are located in shady gardens far from the existing bustle of the surrounding life.
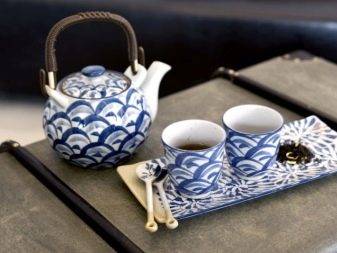
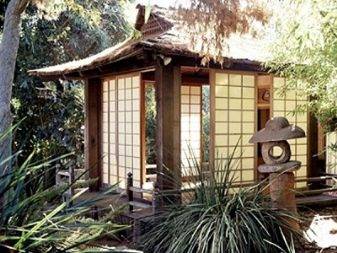
A modern man, having a suburban area, finds unity with nature in it.
By giving the site a Japanese style, he will be able to touch at least a little the principles of Japanese philosophy:
- the principle of harmony carries the concept of the unity of man with nature;
- the principle of respect reflects equality and respect for each other;
- the principle of purity is the purification of the human soul through the cognition of the beautiful.
To get to know yourself and the world around you, you don't need much - just put on your site a small Japanese gazebo house and stylize it in an oriental way for holding tea ceremonies and having a wonderful time in communication with loved ones. Around the gazebo, it is necessary to provide for an island of nature with an amazing bridge and a stream or a small fountain, as well as equip garden paths that will decorate the landscape of the site.Blooming flowers and climbing plants, planted by the hands of the owner, will remind you of the flavor of Japan.
In the next video, you will find an overview of a cute Japanese-style gazebo.
Japanese gazebo: choosing materials for construction
Oriental-style buildings, including Japanese gazebos, exclude the use of artificial materials and focus on the use of natural finishing materials. Such architectural landmarks are extremely common in the Land of the Rising Sun. The following finishing materials are traditionally used:
- Wood;
- Bamboo;
- Cane;
- Rice and oiled paper;
However, when choosing materials, it is not enough to focus only on their naturalness. In addition, it is necessary to take into account the climatic zone in which your eastern building will be located, and already with this in mind, decide on the materials used. Classic Japanese materials in the middle lane are short-lived: the reed will undergo deformation and damp, as for the oiled paper partitions, they will simply be torn by the wind. Therefore, in our case, we will prefer natural stone and hardwoods that can withstand the onslaught of harsh climatic factors. But here, too, everything is not so simple
Having made a choice in a floor of natural stone, it is important to remember that, despite its stability, it can collapse under the influence of severe frosts, and also overheat in the sun. Therefore, many people prefer natural stone.
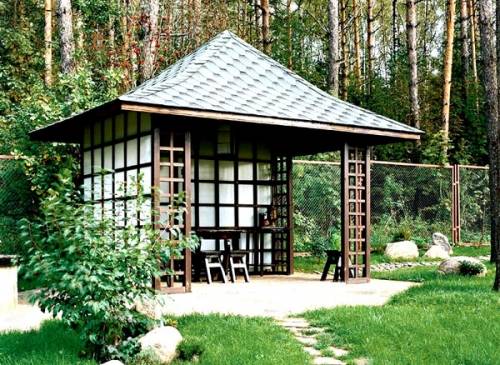
If in your climatic zone stone is the only material suitable for use, when building a Japanese pagoda, it is necessary to equip a massive and reliable foundation.
When using wood, it is important to make high-quality processing of the material with an antiseptic, in this case, the building will be able to serve for many years
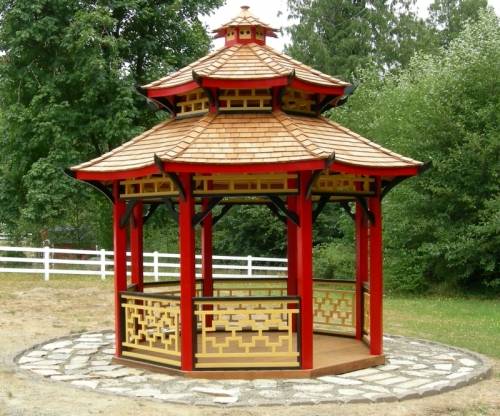
Conclusion
An oriental-style roof is, of course, a creative, effective solution, however, before implementing a project, you should think about the advisability of such a transformation of your own home. Such a roof can bring a lot of inconvenience in the conditions of natural Russian climatic features.
However, if there is a desire to possess a piece of the East, you can consider the option of arranging a gazebo in an exclusively Japanese style. The unusual aesthetic appearance of the structure will fill the courtyard area with an oriental atmosphere and mood.
The tea ceremony, organized in a high-quality thematic pavilion, will bring special pacification and artistic satisfaction.
