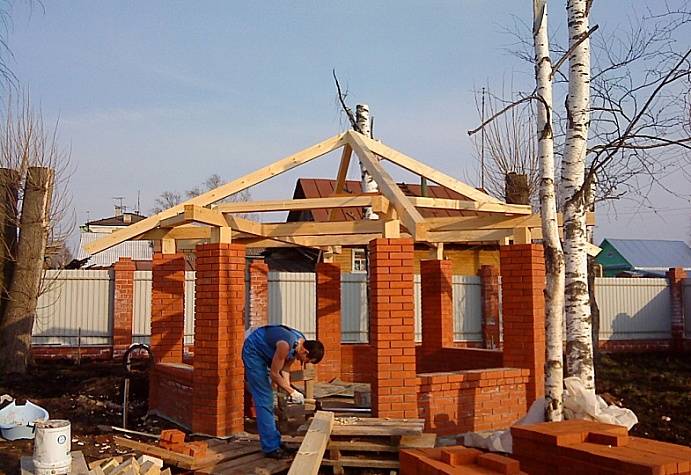Brick gazebo construction
And now we will analyze the construction of a glazed gazebo in stages, and in the first place there will be the choice of a suitable site.
It should be understood that if the pavilion is planned under glass, you can immediately forget about such arguments as the beautiful landscape and proximity to the galley. This gazebo is essentially a bar for personal use. It is created with the sole purpose of receiving guests outside the home. Therefore, determine the farthest corner of your allotment, from where the noise created by the vacationers will not be heard. The best neighborhood is an ordinary cellar. It will provide the summer kitchen with food and allow you to quickly hide the remnants of food. And if in the "dungeon" you also have a keg of wine, such an arrangement of the gazebo will be doubly justified
You should also pay attention to the quality of the soil of the selected place and the level of groundwater there. A stone structure requires a capital foundation
And the worse the conditions for its construction, the more it will cost you.
Choosing a working project
When you have decided on the location, think about the project. In this case, you can do without detailed documentation with specifications, estimates and approvals
It will be enough to sketch a clear working drawing with dimensions and main nodes, and special attention should be paid here to the roof. Although in the gazebo it is small in size by default, but it needs to be crafted according to all the rules
And before we move on to the foundations, a few words about the dimensions themselves.
So, the size of a brick gazebo is a compromise solution between the required area and the capabilities of the site. That is, it is necessary to build a barbecue area taking into account the number of planned guests, but based on the free building area.
Foundation selection
We have already said that a brick gazebo, as a rule, requires a concrete base, and there are no ideal solutions. Everything will depend on the characteristics of the existing site.
- If the soils are dense, low-heaving, you can put a low-lying tape.
- On weak soils, a slab foundation will show itself well
- And in the southern regions with an insignificant depth of freezing, we recommend using a regular tape.
Fans of pile foundations will have the worst of all with a brick pavilion, because it will definitely require, in addition to a not cheap structure, a massive grillage. And that one at a cost is not inferior to a shallow tape. Therefore, if you decide to build a brick gazebo with your own hands, try to do without piles.
It should also be added that systems with a given foundation for such a small building as an arbor are unsuitable.
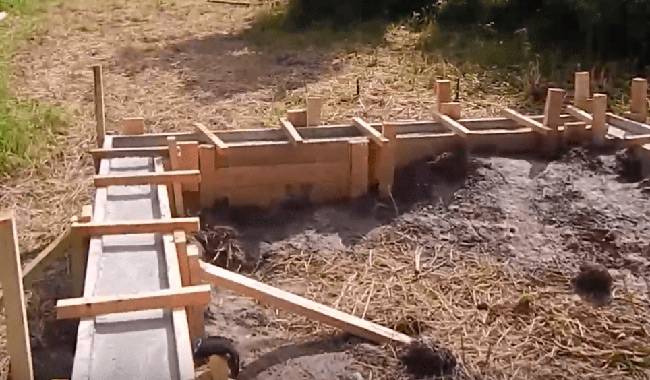
Walling
The walls are the foundation. And here, too, nothing can be simplified.
- Waterproofing between plinth and foundation is required.
- It is imperative to follow the dressing scheme of the rows.
You also need to monitor the verticality of the masonry, the size of door and window openings, and if technology dictates, then the reinforcement, as well as the arrangement of armored belts. Particular care should be taken when building a gazebo and a brick barbecue. Usually it is a real barbecue area, which is laid out according to a pre-developed scheme and serves not only as a kitchen, but also as an element of decor, the pride of its owner.
Roof construction
Lovers of gazebos will not be disappointed by the range of offered roofs. Here hip and half-hip, gable and hip, mono-plucked and flat - in a word, a complete set. But your choice should be dictated by the peculiarities of the existing architectural ensemble, because the gazebo is a small house and its style obeys the design of a large house. First of all, this concerns the features of the rafter skeleton and roofing material.
Within the framework of the article, we will not delve into the design features of each of the existing types of roofs, this is a topic for a whole book. And just recall that at the stage of building a roof there is nothing to expect an easy life.You must have a rigid, unstretched structure, built according to all the rules of the carpentry craft. And it would be nice if an experienced master was engaged in its creation. Snow is fluffy only in the palm of your hand, and when it accumulates on slate or ondulin, it is able to fill up any carelessly twisted frame.
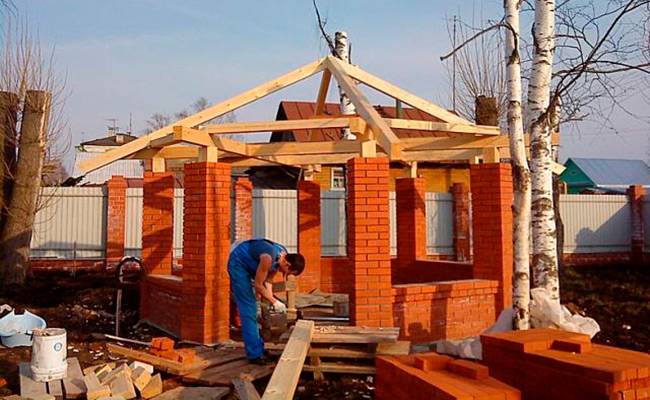
Next comes the interior decoration, installation of carpentry or soft glazing, but who is already good at that. And lastly, we propose to look at photographs of built brick arbors and let them serve as inspiration to you.

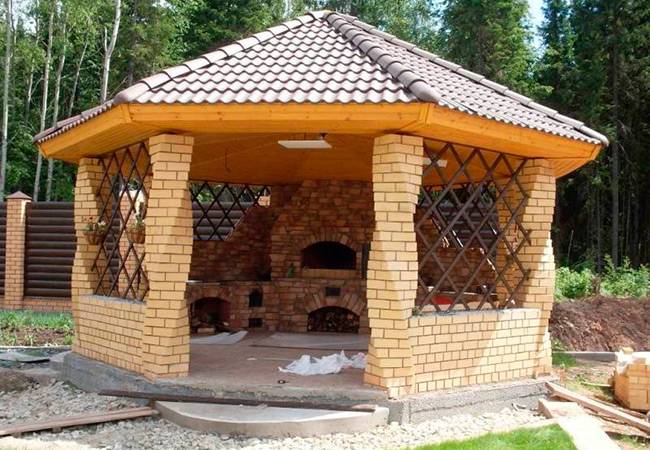
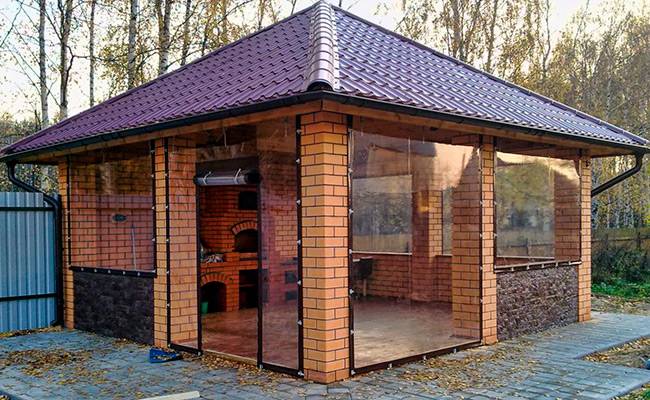
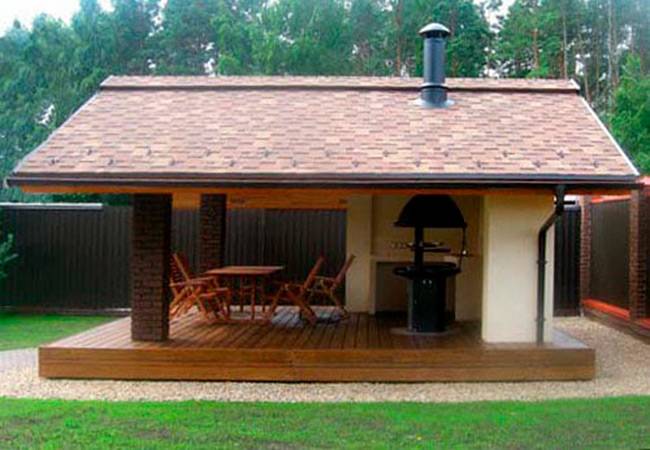
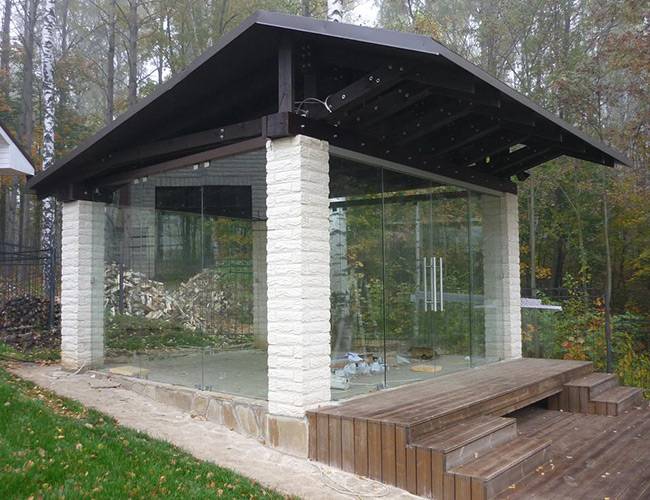
Vasily Molka
We build brick gazebos from scratch - fill in the foundation
Whatever your gazebo is, there must be a foundation under it. This is not a whim of the builders, but a really necessary thing. It avoids deformation of the entire structure and reliably holds the supports in place. It is made even for wooden structures, not to mention brick buildings - for them it is extremely necessary. The depth should not be too shallow. Approximately 50-60 centimeters under the average structure, where the stone will occupy no more than 50% of its area. If you want to make it in the form of a house, building brick walls to the very top (or even 2 floors), then you need to go deeper to 80 centimeters. It is also impossible to dig ditches that are too deep - large losses of financial resources.
The optimal foundation thickness should be determined based on the weight of the future building. For an average building, only 12-15 centimeters will be enough. Again, it is impossible to thicker - a very large cost overrun on concrete. In some cases, it is required to fill a wide foundation and raise it slightly upward, for example, to establish columns or to form steps, but it will be easier to fill it in 2 stages. The first concrete is poured into the ground, thin, and the upper part can be left much wider by setting the formwork to the width you need. This way, you can save a lot of money without losing your appearance.
You can also save money on the concrete itself. Since the weight of the structure is relatively small, the proportion can be made 1: 4 and even 1: 5 with M400 cement. Thus, the price of one cube of concrete will cost no more than 1900 rubles, instead of the usual 2900-3400 rubles. If you still need to reduce the cost of the structure, then large crushed stone, stones, cinder block remnants and other building materials that are not needed on the farm can be poured onto the bottom. Thus, the price of a foundation for a gazebo of average weight will be no more than 15,000 rubles. If you do not resort to the help of the construction team (and you can work for a couple of days yourself), this figure will be final. You can pour it into the ground gradually, but the top layer must necessarily be monolithic, that is, pour it over within 1-2 days.
When is it worth operating a building: in winter or in summer?
Due to the high thermal insulation properties of the material, such a capital structure is used at any time of the year.
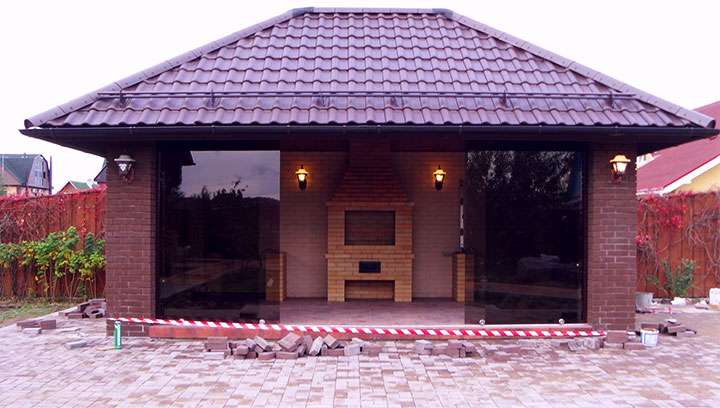
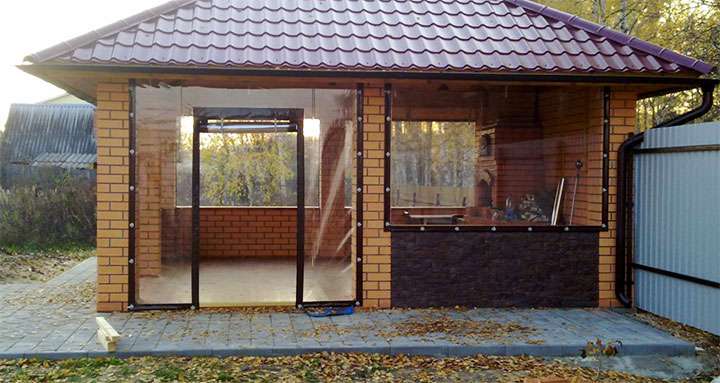
In addition, there are other benefits to a brick gazebo. Among them:
- fire safety;
- the ability to withstand heavy loads;
- resistance to the influence of precipitation, moisture;
- ease of repair;
- long period of operation;
- compatibility of appearance with any direction of design.
At the preparation stage, construction may seem quite laborious, but the result obtained in the form of a reliable building compensates for the time, effort and finances spent.
This is interesting: How to make a bench for a bath?
Advantages of a brick gazebo for a summer residence
- Strength and durability. Brick is a solid material that is not susceptible to bacteria and mold. It does not need additional anti-corrosion treatments, paints, almost no maintenance. The suburban structure will serve you for many years.
- A brick structure is less susceptible to burning, compared to a wooden one, which allows you to arrange barbecues, stoves directly in the room.
- Brick is in perfect harmony with both wood and iron or stone. Any of your ideas will be optimally realized. You can bring the most intricate designs to life. Build a gazebo of any shape you like - round, multifaceted and, undoubtedly, rectangular. Decorate with metal forging, attach a parapet combined of brick and wood.
- The gazebo will perfectly fit into any area, as well as into the ensemble of existing buildings. And if you decorate the gazebo with bricks, then the resulting work of art will decorate your site.
However, it is impossible not to mention some of the disadvantages of brick structures. The main one is the construction itself, which requires not only skills in working with bricks, concrete, but also substantial cash costs. It only remains to add that your investment will pay off quickly.

Choosing a place for the construction of a gazebo
Having decided on the project of the structure, try to find out as much as possible about the features of the soil of your site: how close the groundwater is, how deep the soil freezes in winter, the soil is sandy or clayey, is there any need to drive piles under the foundation. After all, a brick structure, in any case, will be heavy. It must be firmly on the ground. An incorrectly chosen type of foundation can lead to distortion of the walls of the building, damage to the gazebo.
In some cases, you will have to consult with surveyors.
What features should be considered when choosing a place:
- The plot must be selected even, or if this is not found, it must first be leveled.
- To uproot trees so that their roots do not damage the foundation in the future.
- In the option with a barbecue, it is necessary to place a summer structure at a distance of 5 meters from the main house.
Diy brick gazebo
On the prepared site, make the markings in accordance with the drawing, drive in the pegs and pull the string, marking the perimeter of the summer cottage.
For the construction of a semi-closed rectangular gazebo forms, we recommend pouring the strip foundation. It is not difficult to do it, performing the work in the correct sequence.
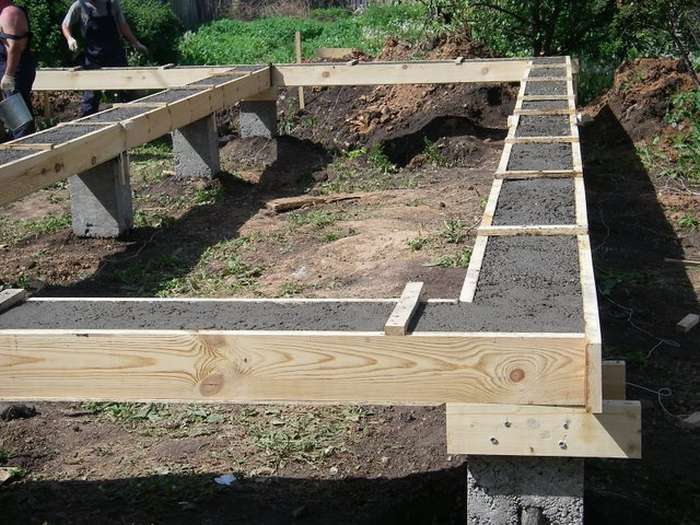
Foundation pouring sequence
- Remove the top fertile soil layer along the perimeter of the trench 500 mm deep. It can be used in the future. To install support pillars - these can be metal pipes - dig holes. Their depth is determined by how much the soil freezes in your area (below this level by 20 cm, that is, approximately 60-80 cm). Calculate the width of the foundation based on how heavy your brick structure will be. Place on the bottom of the excavated perimeter and holes first a 20 - 30 cm layer of rubble, then the same amount of sand. Tamp thoroughly.
- Formwork device. Install the formwork knocked out of the boards into the pit, fix it with corners, pull it with wooden blocks so that it stands firmly during the concrete pouring.
- Check the correctness of the horizontal and vertical surfaces of the formwork with the help of the building level.
- Using corrugated reinforcement (section 8-10 mm), make a frame: 2 horizontal rods must be fixed with vertical ones. At the same time, make sure that the edges go out onto the piles.
- Make a frame for the posts from the reinforcement: pull 4 vertical rods horizontally at the top and bottom.
Pouring the foundation with concrete
- Treat the part of the posts that will be immersed in the concrete with an anti-corrosion agent.
- Pour 20-40 cm concrete mortar on the bottom of the pit and insert the piles.
- Check the perpendicularity of the installation using a plumb line.
- After that, fill the trench with concrete.
- To fully secure the foundation, wait 30 days, then remove the formwork.
Bricklaying device
The foundation is ready. You can start laying bricks. Take a facing brick, first try on without mortar how you will lay it. Put concrete on the reinforcement, brick of the first row on it.Apply mortar to the ends of the bond bricks as well. Make the first row, then the next to the intended height (220 - 240 cm). Check the vertical line with a plumb line.
The masonry must be reinforced horizontally in every 4 m and 5 m row.
Perform brickwork in the openings between the supports.
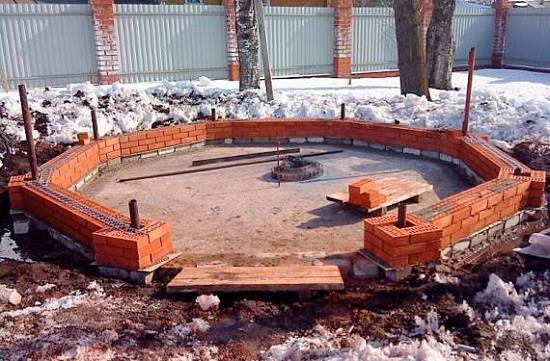
One wall, where the barbecue will be, is completely bricked.
Also arrange a part of the gazebo for a barbecue, oven. The barbecue oven can also be bricked at this stage. In accordance with the chosen project, install a wooden lattice or decorative metal.
It's time to move on to installing the roof.
We build a hip roof
- First, you need to pull together the support pillars along the heads. To do this, take wooden blanks 10x10 cm. This will be a kind of railings for further roof installation. Don't forget to check the dimensions
- Prepare the rafter legs using a 10x4 cm edged board.
- From the rail (section 4x2 cm), knock down the crate.
- Mount together the entire structure using metal corners, nails.
- Use a construction stapler to nail in the overlapping waterproofing tapes.
Lay down the roof covering.
As a roofing covering, you can take any at your discretion. List of roof coverings for gazebos:
- asbestos cement sheets;
- corrugated board;
- metal tile;
- flexible shingles;
- slate;
- polycarbonate.
Interior work in a brick gazebo
After that, you can do the interior work in the pavilion gazebo: lay a floorboard or make a cement screed, tiles. Plaster the walls. You can also hang vinyl curtains in open openings to protect you from the elements.
Outside, carry out external finishing, install blind areas and weirs.
Build a brick gazebo with your own hands is not so difficult. But if you feel that you are not confident in your abilities, that you cannot do such work correctly, then it is better to turn to professional builders. Of course, making the building will be more expensive, but the quality of the finished structure will please you.
Brick gazebo options - photo, simple and beautiful
Simple and beautiful brick arbors (photo below) are distinguished by their diversity. In fact, you can even use this material for wooden structures (a gazebo with brick pillars).
The building can be both open and closed, in other words, it is possible to build both a small house that can be used in winter, and a ventilated structure for summer gatherings.
Open structures are the simplest construction for beginners, as they only consist of a few supports and walls. It can be decorated with various forged elements or lattices. A good solution is to make a semi-open version that combines the characteristics of the other two types of gazebos.

Closed buildings can be used all year round - they keep heat well, especially if you are dealing with a glazed structure (which, however, will cost a lot to build).
Brick buildings themselves are quite heavy, therefore it is advisable not to make them too large so as not to deal with the foundation for too long - the building area should not exceed 6x6 m.
The roof is the most important element of the exterior
You should pay attention to what will be above your head. The material from which you make the roof should not only match the exterior of the entire yard, but also be beautiful from the inside.
Will not the guests look at the white slate, resin streaks or OSB slab? To create the interior of an elite gazebo, you just need to "hem" the inside with an ordinary "glazing bead".It will then be possible to open it with varnish or walk several times with stains to protect it from insect pests, and also to match the tone of the entire structure. Its advantage is that it completely covers the inner side and creates the effect of a stretch ceiling - you will not see anything behind it at all from below, despite the holes.
As for the material from which to build the roof itself, it is better to give preference to roofing material or flexible shingles. The second option looks very nice, but it is very expensive, about 300 rubles 1 sq. M. It is easier to take a colored roofing material, of which there are already a lot on the market, well, or ordinary. Its cost will be 3-4 times cheaper, and the effect is the same. If you beautifully fit it in size and glue it with high quality, then its appearance will be no worse than the first.
It fits only on the OSB board or on another smooth lining to which it can be glued. Some builders no longer use resin as glue, but place it directly on the wood. There are several types of staples for a hand gun, which can be used to attach roofing material to the OSB plate. But, if you expect to use it for a long time and do not want to repair it for many years, it is better to do everything the old fashioned way and put it on heated resin.
The cheapest way is ordinary sheet slate or stainless steel sheet. The price of such a sheet ranges from 180 to 300 rubles, depending on color, thickness and manufacturer. It will be more profitable to buy an unpainted sheet and paint it with paint - saving up to 20%. In total, you will need about 25 squares, since you also need to take into account the slopes. It is better to choose a small degree - it will be easier to make a crate under the crossbars and fasten the entire structure. If you want a lighter structure, then you can give preference to metal - the weight will be reduced due to the weight of the sheet itself and the crate, which needs much less. The length of one sheet reaches 6 meters, that is, there is no need to install additional horizontal boards. Fastening can be done with a screw.
Foundation device
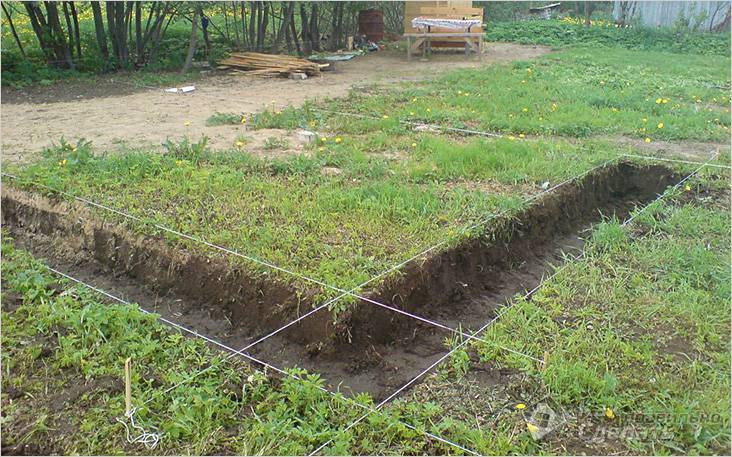 Digging a trench for a foundation
Digging a trench for a foundation
Then you can start building the foundation. Considering that our building will have a lot of weight, the creation of this part of the building must be taken seriously. The foundation should be strong enough to support the weight of the walls and roof, but it should not be made as if a one-story house would stand in place of the gazebo. An accurate and correct calculation is required.
One of the requirements for a foundation is its resistance to atmospheric precipitation. For the foundation, you can use building materials that are not afraid of moisture, corrosion, as well as various insects - stones, brick or concrete poured into the formwork are best suited. With a wall thickness of 140 mm (the thickness of a brick laid flat and plaster on both sides), the width of the foundation can be assumed to be the same.
 The device of a shallow strip foundation
The device of a shallow strip foundation
The foundation should not be too deep, but this criterion depends on the soil on which it is being erected. In clayey soil, it is enough to deepen by 20-30 cm, and for sand or a base, where the occurrence of clay or other solid layer is lower, you will have to make a deeper foundation, sometimes up to half a meter. Given the type of soil, it is necessary to consider whether there is groundwater on the site where the gazebo will be erected, and whether they flow too high to the ground level.
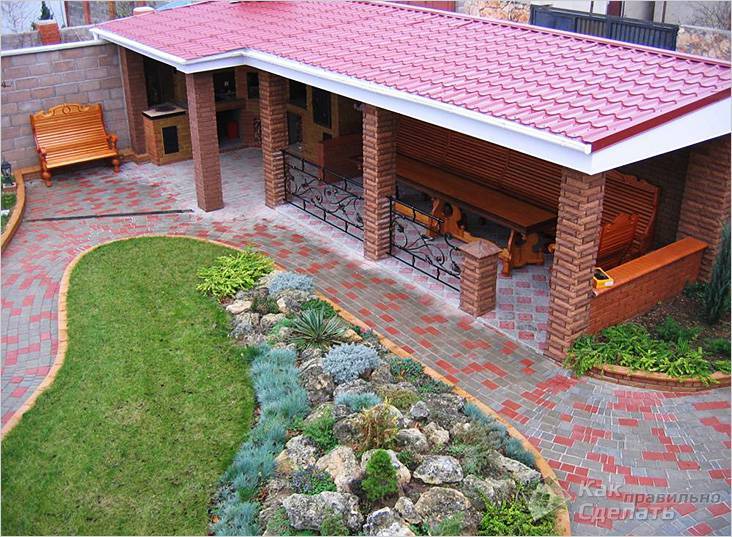 Brick gazebo with columns
Brick gazebo with columns
The type of gazebo and its shape will affect how the foundation is made. So, if the walls are not solid, for example, there are fences only at the back and a little on the sides, and columns are installed in front, then there is no need to erect a solid closed foundation - it is only needed under the columns and where it is planned to erect walls.If you are planning a place for a fireplace or barbecue, it will be useful to build a simple foundation for these structures. If the walls are on all sides, then the foundation will repeat the shape of the walls. A properly built foundation is a guarantee of even walls.
Photo gallery
And in order to simplify the process of construction and decoration of the structure, we offer several options for ready-made projects.


A variant of a gazebo with a brick frame. Instead of walls and windows, polycarbonate is used.
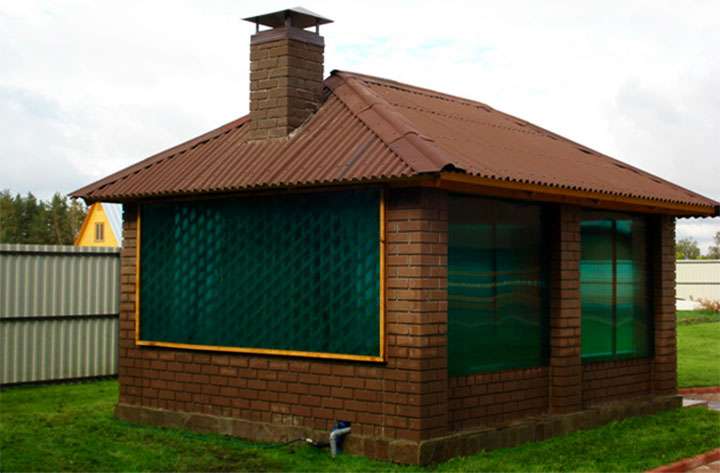
The lower part of the building is made of brick, finished with stone on top. Metal pipes serve as supports. On the sides, the openings of the structure are sheathed with wood.

The pillars of this gazebo are made of bricks. Forged elements act as a fence. A rafter system made of wood is used for the roof.
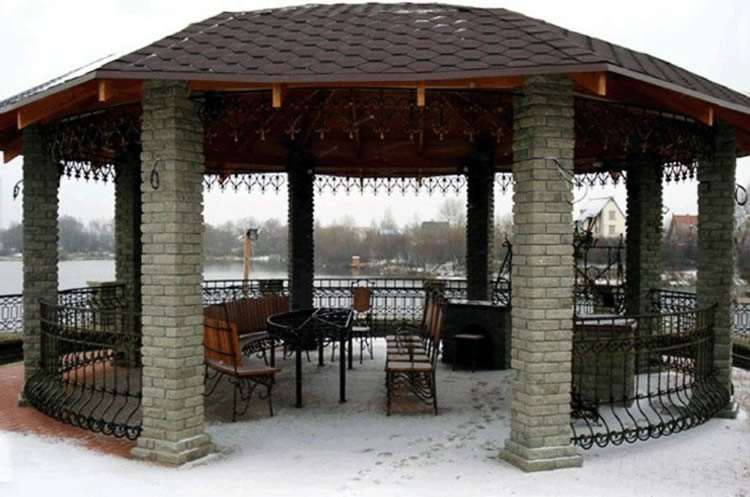
It is worth noting that it is much more pleasant to spend leisure time in a gazebo created and decorated with your own hands, because a piece of the owners' soul is invested in each part of it.
Spectacular examples for inspiration
- A semi-open brick gazebo with a stove, metal supports supporting the roof, and stone trim is perceived as a reliable, solid and cozy structure. Under its roof, you will want to spend time in a friendly company until late autumn.
- A spacious octagonal open-type gazebo, richly finished with forging, also used in the design of garden furniture, is most appropriate by a lake or river. It is pleasant to relax in it on a hot summer day and a sweltering July evening.
- The attached glazed gazebo can look like an extension of the house due to the hipped roof, repeating the outline of the main roof. Large-scale glazing and windows in the ceiling will fill the interior space with light and warmth. It will be comfortable here even in wet, cold weather.
- A closed gazebo with floor-to-ceiling windows and exterior trim made of facing bricks of two colors looks like a completely independent, full-fledged structure, at the same time heated by an oven. It can be used not only as a gathering place for guests, regardless of the weather, but also as an outhouse for living.
A gazebo in a modern style can be something like a mini-cafe, where low walls serve as a bar counter. It will be convenient for the hostess to act in such a gazebo. Under the roof of the summer building, you can get together with a large company and organize a meeting in an intimate circle.
Design
When drawing up a project, they think over all the details of the future structure. Determine the location of the gazebo, the amount of material required, the total cost of the structure. Cost reduction is possible with planning. To do this, you can replace the wall with retaining pillars, glaze the openings between them or cover with soft film. Also included in the expense item is the construction of a solid roof and interior decoration.
Place for the construction of a gazebo
When choosing a site for an object, take into account the characteristics of the territory
Additionally, the location of existing buildings is taken into account. If the terrain is uneven, the gazebo is not placed on the slope.
Otherwise, the building quickly collapses from the constant accumulation of water. An open gazebo is not built on a hill that is blown by the winds. Resting in such a structure in rainy weather is especially unpleasant.
The site for the building is arranged next to the reservoir. If the gazebo is planned for a summer dining room, it is arranged not far from the house. If possible, it is attached to the main building. If the extension is with a barbecue or barbecue, it is placed so that the smoke does not interfere with the rest in the house. If necessary, take into account the laying of electricity, water supply and sewerage. The gazebo is placed taking into account the boundaries and size of the territory. If possible, notify neighbors about future construction.
Performing calculations
When the place of the future construction is determined, they proceed to the construction of sketches. In the drawings, the number and dimensions of walls, support pillars, dimensions of the roof and the size of the slope of the slopes are indicated. Also on the plan, the dimensions of the site allocated for the construction of the object are taken into account. Then the required amount of materials is determined, according to the drawn up diagrams and drawings. If communications are necessary for the future structure, they agree with the relevant organizations.
Step by step construction
You need to start construction only after all the materials have been prepared. This should be done step by step, moving from stage to stage. After you have chosen a place for future construction, you need to fill in the strip foundation (it is on it that brick structures are being erected). If you do everything right, then the gazebo will serve you for many years.
Site selection and foundation laying
At this stage, it is important to carry out the work correctly, because if the foundation is weak, the structure will not stand for a long time. For pouring it, it is better to use a material that will be resistant to wet conditions.
Its width should be the same as that of the walls.

The foundation should not be too deep - for a stable construction it is recommended to make it up to 1 m. Its depth depends on the characteristics of the soil. If the soil is sandy, then it is not necessary to make it deep. The shape depends on the type and size of the structure.
It can be absolutely anything:
- round;
- square;
- rectangular, etc.
Important! To prevent moisture from getting into the gazebo, the foundation should be about 20 cm higher than the pit.First, you need to make the markup, following the drawing
First, remove the topsoil and dig a trench. After that, fill it with sand, and then with crushed stone, up to 20 cm. All this needs to be well tamped and a frame made of reinforcement and wire should be laid. It will become another support for the gazebo.
First you need to make the markup, following the drawing. First, remove the topsoil and dig a trench. After that, fill it with sand, and then with crushed stone, up to 20 cm. All this needs to be well tamped and a frame made of reinforcement and wire should be laid. It will become another support for the gazebo.

If you plan to put a brazier or other heavy structures, in these places the foundation needs to be additionally strengthened. Next, make a mixture of concrete and fill the entire hole at once. In order for it to be of sufficient quality and stability, it needs to harden well: it usually takes about 2 weeks.
Frame and walls
To build a brick frame, you need:
- Weld 4 rods to the reinforcement that sticks out of the foundation.
- Prepare a mortar of cement and sand 1 to 3.
- Lay the hollow brick on roofing material and stretch the reinforcement through it.
- Use the level to check the accuracy of your actions.
- After that, you need to lay out the support pillars - it is better to make them one brick wide.
- A pillar made of wood is attached to the masonry with an anchor rod, which is driven into the brick. A hole for the thread is made at the bottom - this is how it is screwed in.
Did you know? One of the unique and creative pavilions is called the "fluttering jellyfish". Its peculiarity is that it is installed in the middle of the reservoir, which allows you to get even closer to nature, but it is impossible to build such a structure on your own.
If you want a closed gazebo, you can build walls from bricks and insert plastic windows. This will give you a separate living space where you can relax in the cold season.
Roof
Although brick is considered one of the most durable materials, it also needs protection from natural phenomena. In addition, you need to create comfort inside the structure. For this, a roof is being erected. In this situation, a bar is well suited.

The angle of the roof slope must be greater than 45 ° so that water does not trap during rain. Tiles, slate, corrugated board are suitable for covering. Much depends on the type of building - if it is closed, then the roof needs to be insulated.
Laying the floor
Most often, a concrete floor is left in the gazebo. You can use paving slabs.If you are making an enclosed space, the floor also needs to be insulated to avoid drafts. Then it is covered with linoleum, carpet, parquet or tiles.
Finishing and interior decoration
After the completion of the construction, it is necessary to make the building attractive. The corners can be finished with stone or tiles. Walls are most often sheathed with siding. Panoramic windows and a transparent door would be a good option. Forged figures, patterns are suitable for decoration.
Read how to create flower beds on your site.
Beautiful plants can be planted around the gazebo. The design of the room itself is everyone's choice, but it is recommended to stick to one style. Many people choose rustic provence or country. Antique furniture in light shades, many interesting decorations and flowers in pots will be a great addition to the interior.

The construction of a brick gazebo is a rather complicated and painstaking process, but if you approach this business with all responsibility, you can make a real work of art. And when relaxing with family or friends in a dry and sheltered place, you will be proud of the work done.
Roof construction
The shape of the roof depends on the design of the building itself. For a rectangular or square structure, it is made one- or two-slope. It is also possible to build a hip or hip roof. If the building is a hexagon in plan, the roof is made with the same number of slopes.
The supporting columns are connected from above with a strapping made of wooden boards, the width of which is 15 cm and the thickness of 5 cm. They are attached to anchors or metal corners. At the same time, the harness acts as a Mauerlat to support the rafter legs. Then, to impart rigidity to the structure, several jumpers are made inside.
Rafter legs are attached to the corners of the wooden harness. They are connected at one point, pre-sawing. Between themselves they are fixed with metal fasteners. Then the crate is nailed onto the rafters. If a rigid roofing material is chosen, gaps are left between the boards. A solid base is made under soft tiles or other material with similar properties. Then waterproofing is done. Roofing material is laid in horizontal overlapping strips, starting from the bottom. The joints are coated with bitumen. From above, the structure is covered with roofing material.
Building walls
To fasten the bricks, use a mortar consisting of 1 part of cement and 3 parts of fine sand. Laying out the rows, it is also applied to the side surfaces. The correctness of the masonry is checked with a plumb line and a building level. After completing the first row, waterproofing is laid. Then the height of the pillars and walls is increased in order.
Brickwork is done in different ways. For an open summer gazebo, a half-brick option is suitable. Sometimes the elements are laid in the form of a lattice, leaving gaps between them. For a semi-open structure or a gazebo of a closed type masonry is performed in 1 brick... Then, in the bottom row, the elements are placed with the long side across the wall. Then the bricks are laid perpendicular to the elements of the first row.
When performing support pillars, bricks are laid around metal pipes 4 pieces in one row. The gaps between the masonry and the supports are filled with mortar, filling it in small portions. Then the rafters are attached to the supports. Then the floor covering is laid from boards or paving slabs. A blind area is made around the building so that rainwater does not accumulate under the walls and does not destroy the foundation.

