What and how to build a shed for a summer residence with your own hands
The arrangement of the suburban area includes the need for the construction of outbuildings. And I want them to become not just a utility room for inventory, but also a decorative element of the territory.
For a city dweller, a summer cottage is the place where he not only grows vegetables for his table, but also rests, breathes fresh air. And it is clear that one cannot do without an outbuilding in the form of a barn. It is also useful for storing garden tools and equipment. Here you can do the repair of mechanical devices, carpentry.
Content:
- What material is suitable for building a barn
- Household design
- Choosing a place for a barn
- Construction stages: laying the foundation, erecting walls, roofs
- Barn insulation
What material is suitable for building a barn
Before the construction of any structure, the question arises of what to build it from. You can use both bricks and block structures, but for this you need to have skills in working with them. But the simplicity, accessibility of the tree attracts more.
The choice of material from which the shed will be built depends on the capabilities of the owner of the dacha and his preferences.
Consider the benefits of barn materials:
- The use of foam blocks in construction will allow you to finish it faster, since their impressive size will speed up the construction of the house. The material is characterized by the property of thermal insulation, that is, it is not necessary to additionally insulate the building. Its fire and environmental safety also attracts. And it is easy to lay the material, and it is easy to process. The only drawback of foam blocks is their instability to moisture, the excessive influence of which can lead to the destruction of the walls. Therefore, one cannot do without external finishing of the barn.
- The quality and reliability of a brick building is beyond doubt, and it will stand for a long time. The brick is not afraid of fire, frost, humidity. But if you are planning to build a brick house, then you should not forget about the high cost of the project and the transportation of heavy material.
- You can start building a wooden shed at any time of the year. It is carried out using frames, so it will be easy to assemble the walls. For decoration, you can cut out various elements from wood and decorate them with windows, doors, and the roof of a garden structure. A negative point in choosing a tree is its high susceptibility to fires. But by making a special impregnation of the walls, fires can be avoided.
Household design
Before starting construction, you need to draw up a project, think over the appearance of the building. For some summer residents, simplicity comes to the fore. They choose a square or rectangular structure with a roof of one or two slopes.
But if a fantasy is played out that requires something extraordinary, then you can make all the buildings in any style:
- In the folk tradition, a house should be artificially aged or painted with bright paint with decorative platbands, with a ridge on the roof.
- The shed may look like the house of the fabulous Baba Yaga.This will especially delight young children, for whom a small room in the barn can be allocated for games.
- Teenagers will be delighted with the construction that looks like a miniature fortress.
Around the unusual building and the area should be decorated in the appropriate style. To develop a project, you can involve a designer or make it with the help of loved ones, because it’s not without reason that the mind is good, but two is better.
Choosing a place for a barn
The location of the house for inventory, auxiliary equipment should be thought out in advance so that it is always at hand and does not interfere with the cultivation of vegetables and the layout of the garden. You can put a shed next to the house or make it part of the economic zone of the summer cottage territory. Usually, in such areas, the soil is not suitable for the growth of vegetable crops.
The choice of location depends on the purpose for which the structure is being built.
If you will store firewood or other fuel in it, then it is better to build it next to the cottage, but not from the side of the main entrance. To store garden tools, the house should be located closer to the garden.
Having placed a barn in an area where the sun rarely happens, under the shade of tall trees, you can arrange a place for rest nearby - a gazebo, a bench with a table. The installation of a summer shower cabin, in which it is so good to wash off sweat after working with the ground, is also suitable. In which part of the summer cottage a shed will appear, the owner chooses it, but this should not be done at random, but with a sense of taste, with sense.
Stages of construction: laying the foundation, erecting walls, roofs
The correct erection of the base of the house plays a major role in the stability, reliability and durability of the structure:
- They start by clearing the building site from debris and grass. The choice of foundation depends on the material from which the structure will be erected.
- For a tree, a base of pillars is suitable, which are used as asbestos pipes or bricks. The holes for them should be about a meter deep, and the distance between them should be one and a half meters. After installation, the evenness of the pillars is checked by the level, and they are treated with mastic to strengthen the waterproofing. Only after that they are covered with a layer of sand mixed with gravel, poured with concrete mixture. After a week of solidification, you can proceed to further construction.
- Many people make gravel bases by filling them in dug trenches thirty centimeters deep. Formwork, cast with concrete, helps to strengthen the gravel cushion, but you can do without it.
- For a cinder block structure, a concrete foundation is required: a formwork that rises from the trench by twenty centimeters is poured with a solution. The base for the foundation will be the sand at the bottom of the groove. A large area of concrete hardens for a long time - about three weeks. For its waterproofing, a layer of roofing material is suitable.
- To erect walls made of wooden materials begin with a frame made of beams. First, they are laid on the foundation, mounting the floor from three-centimeter boards. Corner posts of the frame are installed on the bottom of the strapping, which serve to hold the walls. For them, a bar with a diameter of five to ten centimeters is taken. At the same time, it is important to observe the clarity of right angles, which must be constantly monitored. Boards are nailed to the upper parts of the racks to establish the rigidity of the upper perimeter. Only then are the intermediate racks attached, the cladding material will be attached to them. The bars must be securely fixed with self-tapping screws or metal corners.
- Sheathe the house with boards in a vertical, not horizontal position. An important role in the durability of the building is played by the pre-impregnation of the beams to protect them from moisture and fungus. It is better to choose impregnating liquids with the addition of color.
- Walls are laid out of foam blocks and bricks, checking the correct location of the material using a level, a plumb line. The parts are connected to each other with a special glue or a compound made from sand and cement.The thickness of the seams should be kept to a minimum, avoiding subsequent heat loss. The stability of the structure will depend on the observance of the ligation rule, when a whole monolith is placed above each joint. After laying each row, the glue or mortar protruding from the seams is removed with a spatula both from the outside and from the inside. A rubber hammer will help to fix the position of foam blocks, bricks.
- Planning a gable roof involves making one wall higher than the second, for a gable - they should be the same in height. The roof begins to be made after the installation of the extreme rafters from a board forty millimeters thick. Intermediate rafters are laid one meter apart. Across them - a crate of boards, the roof will be attached to it. For roofing material, followed by laying slate, the crate is nailed tightly, laying metal tiles, profiled sheets allows for a gap of twenty to thirty centimeters.
- The arrangement of a pitched roof should take into account the receipt of a slight slope necessary to remove rainwater and snow. With a gable roof, this is easier to avoid, since it has a large slope. The advantages of two slopes are that such a roof will allow you to allocate space under it for the attic. You can dry medicinal herbs, mushrooms, berries in it, or store things. And such a roof looks more attractive. But she will need a skate that can be decorated in antique style or in a modern style.
- At the end of the construction, it will remain to make doors and windows. They are cut out in wooden walls, and when laying bricks or foam blocks, this must be taken into account, leaving free gaps.
When the main part of the construction is completed, you need to think about the interior decoration of the room, depending on its functions.
Barn insulation
A shed for inventory does not require special insulation work, but if it stores garden equipment with rubber wheels or shoes for gardening, then you need to take care of the warmth of the shed:
- Nowadays, there are many protective materials that will help keep the warmth in the room. These include the windproof film, which is an attribute of a timber frame shed. It will provide an optimal microclimate level, preventing walls from freezing in winter. In a humid summer, the film resists the penetration of atmospheric moisture into the building, but also does not close the exit of steam from the interior. Rolls of building materials, films are lined with the house from the outside.
- The imposition of special plates on the windproof membrane will enhance the protective properties of the walls. Traditional chipboard is not suitable for this, it is too heavy and afraid of moisture, which will destroy it. From abroad, the technology of making boards came to us by means of oriented layer-by-layer stacking of chips bound with glue based on formaldehyde resins. In the outer layers in such slabs, the material is laid longitudinally, and inside - transversely. After the polymerization process under a powerful thermal press, the building board becomes as strong as possible with a minimum thickness.
- Inside the shed, mineral insulation, which is universal, is fixed to the walls. It is made from interwoven fibers obtained in the process of spraying slag, stones, basalt. The quality of the material depends on the length and diameter of the fibers used. The process of manufacturing the material goes through several stages, due to which it practically does not shrink, at high temperatures it does not melt. The composition of the insulation is also stable when exposed to chemicals; rats and mice cannot spoil it. Mineral wool will provide a healthy atmosphere and microclimate in the barn.
- A vapor barrier film must be applied to the insulation. The steam passes through the diffuse film without lingering, without moisturizing the insulation. You can choose a film with a different number of layers of polyethylene, polypropylene. Reinforcing mesh will help to strengthen the membrane.It is used for both roofs and walls of outbuildings. On wooden structures, the film barrier is nailed with large nails, on concrete, brick surfaces, it is fixed with construction tape or tape.
In conclusion, the inner walls are finished with oriented strand boards. In the same way, the roof and the floor are sheathed for insulation. It is necessary to approach the insulation of the barn seriously, to choose the right materials correctly.
More information can be found in the video:



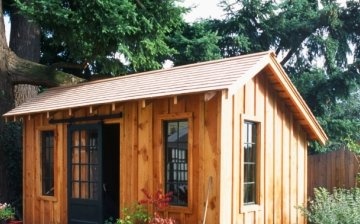
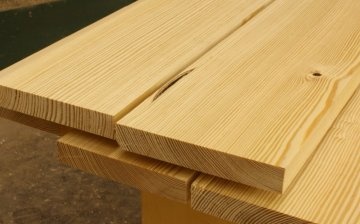
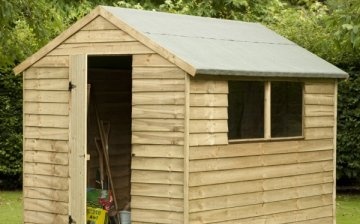
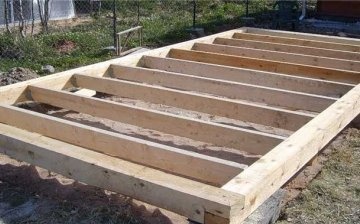
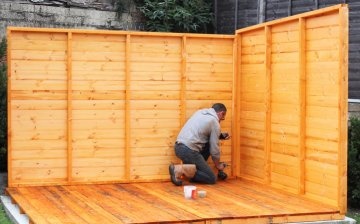
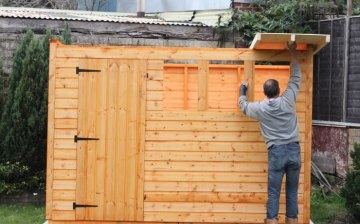
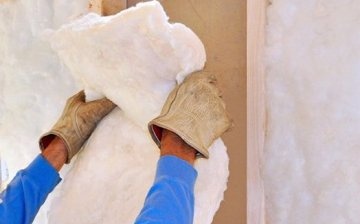







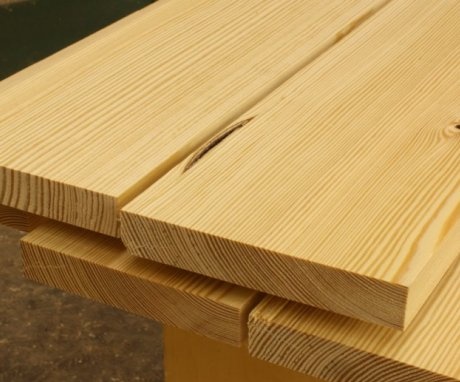
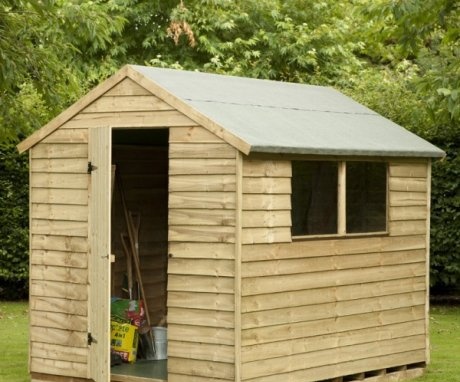
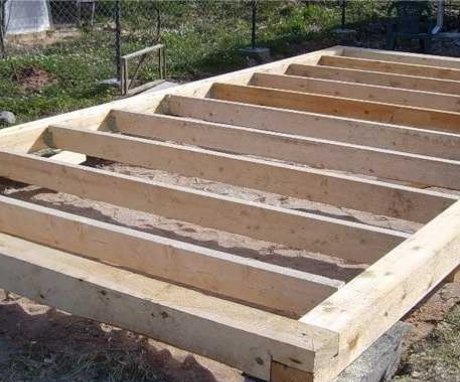
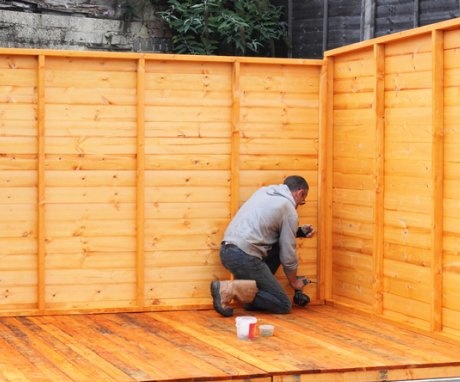
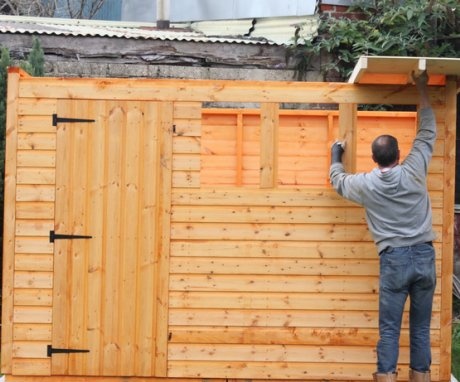
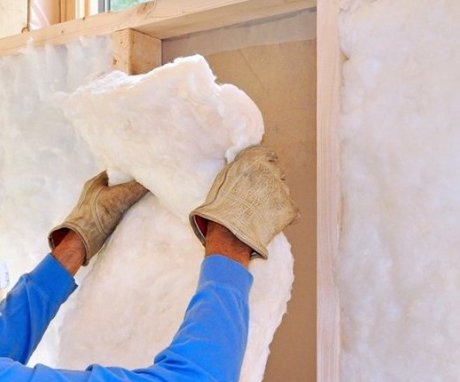
The barn can be built from shell rock - this is an inexpensive, environmentally friendly wall material, it has good thermal insulation properties, therefore, a wall thickness of half a stone, i.e. 200 mm, will be quite enough. After construction, the walls must be plastered, otherwise the shell rock will quickly crumble.