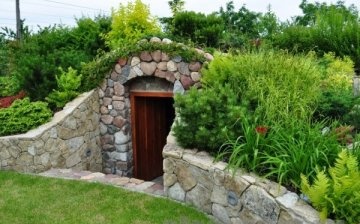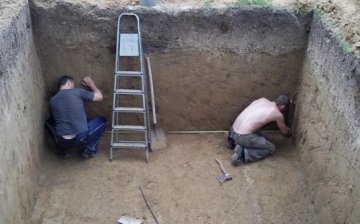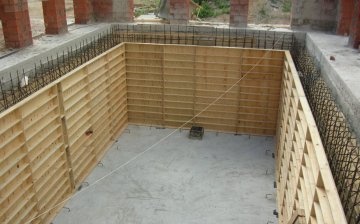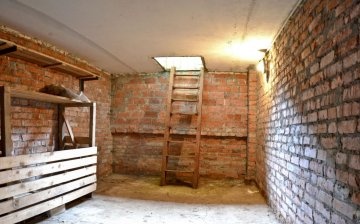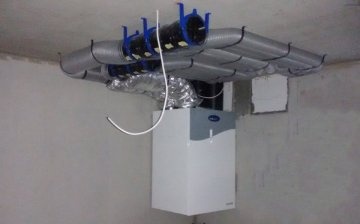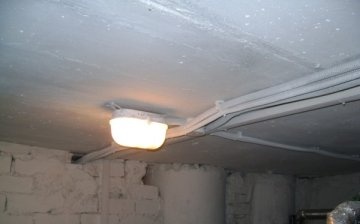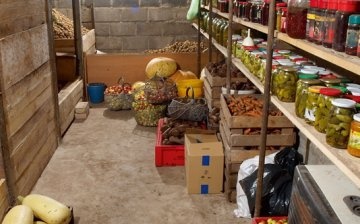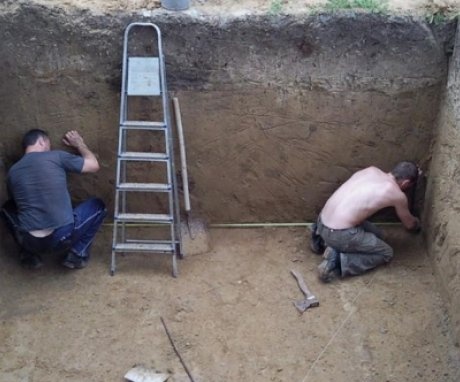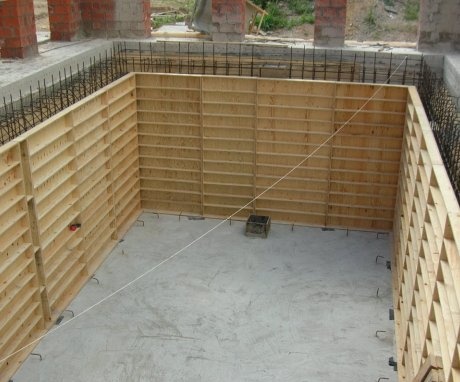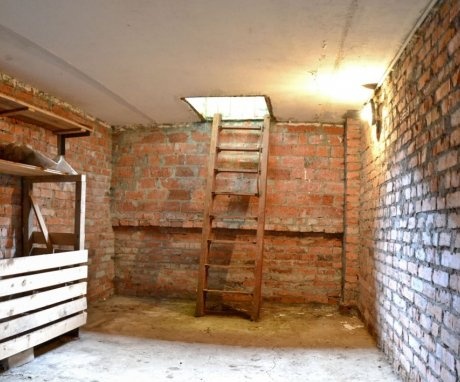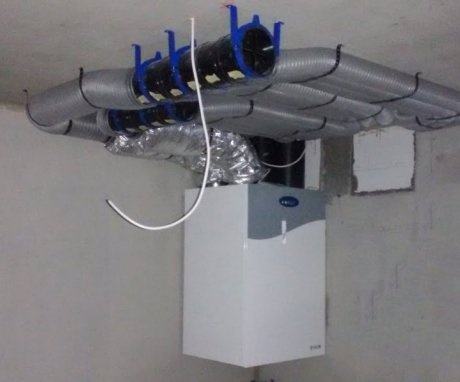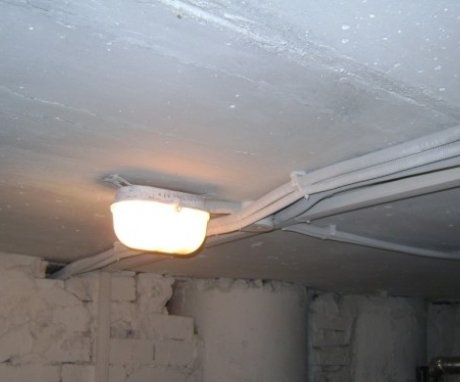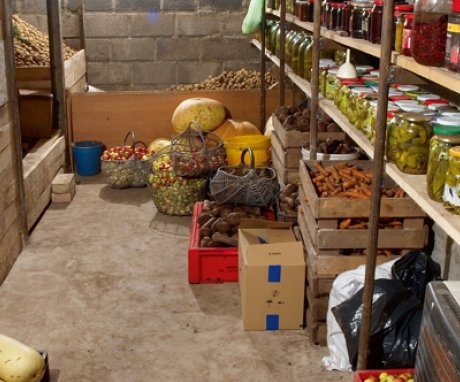Scheme and step-by-step construction of a vegetable store
Summer is the time when all plants bear fruit. To get a rich, high-quality harvest of fruits and vegetables, the farmer has to work tirelessly. But the main point of all work is to preserve all the gifts of nature collected during the summer period. Therefore, many set themselves a goal in the construction of a vegetable store. For the correct construction of the structure, you need to know some features and rules so that the allocated room for storing fruits for a long period of time meets the specified requirements.
Content:
- Preparing the site for construction
- What is the best base for
- We build walls, ceiling and roof
- How to equip the building inside
- Lighting and ventilation system
- Vegetable storage benefits
Preparing the site for construction
Vegetable store - a small room in which fruits and vegetables can be stored for a long time. It is specially equipped with special thermal insulation and ventilation. In addition, certain lighting and temperature conditions are displayed in the room. Buildings come in various formats - basements, cellars, metal structures with insulation over the walls. Such storage facilities can be located both underground (buried) and above ground.
Above ground storage is less common, which is why most farmers opt for buried vegetable storage. Therefore, before erecting a structure, it is recommended to decide what type is needed.
To build a buried cellar, you need to choose a place that is best suited for storing vegetables.
The best site for construction is a dry slope, and the soil under the cellar is sand. But if a clay substrate is located on the territory of the site, then during the installation of the walls and floor you need to make high-quality drainage. During construction works, it is recommended to track the flow of groundwater. They must flow at least 50 cm below the bottom of the building.
An equally important condition for choosing a particular place is the presence of garden or fruit trees. They should not be next to the planned vegetable store. This is necessary because:
- During installation, there is a possibility of damage root system culture, which will entail the death of the entire plant.
- As the rhizomes grow, they can destroy the walls of an underground building, which will negatively affect the storage of products.
It is imperative to check what the entrance to the premises will be. In the case when the storage is located in the house (cellar), a simple hatch is usually made. If a free-standing vegetable store is provided, then the descent into the underground is made smooth, gradually lowering the roof slope. It is recommended to open the door from the north side.
What is the best base for
The construction of a vegetable store is influenced by weather conditions. It is not recommended to erect a structure in spring and winter, groundwater in the period from autumn to spring months rises to a significant level above its optimal depth. What can hinder construction.
Before starting work, the size of the future construction is marked on the site, which is planned not only in the mind of the farmer, but also on the construction model.
If the plans are to build a large enough room to store significant amounts of supplies, then it is more expedient to hire a technique to dig a pit. Otherwise, for homemade preparations and fruits and berries from your own personal plot, a small cellar is enough. To build it, you can dig a recess yourself using a pickaxe and a shovel.
But each job has its own advantages and disadvantages. The downside of a large excavator is that as the soil layer is removed, it loosens the side soil, which leads to inevitable shedding and subsidence of part of the walls. Therefore, after digging, you will have to additionally strengthen the sides. When working with a shovel, the recess is neat, and the layers of soil around the pit are not affected and do not crumble at the slightest touch.
The distance between the wall and the ground is required to retreat about 0.5 meters. It is recommended to dig a hole in a rectangular shape. Its depth should not exceed 2 meters, width - not less than 2.5 meters, the length must be adhered to about 4 meters. If a side descent is provided, then a depression must be dug in the earth, which will subsequently be converted into steps with an entrance. After preparing the pit, they begin to form the base. Farmers from the southern regions should make the floor from a monolithic base. In this case, sand is mixed with cement in a ratio of 3 to 1 part. Be sure to consider waterproofing.
Rules for building the basis for the future vegetable store:
- The formwork is laid out in the pit, first you should step back from the walls of the recess, leaving space for the construction of the walls.
- Sand is poured into the perimeter of the formwork, which is leveled with a dense layer of 5-15 cm. It should be well tamped.
- A waterproofing material (roofing material) is laid on top.
- Cement preparation and placement along the perimeter of the formwork.
Concrete instead of flooring is the safest base for storing vegetables. But in such a room you will have to constantly keep the air humidity and temperature under control.
An alternative to a concrete floor is a wooden base. All the first steps up to waterproofing are completely identical to the option with cement. The only difference is that instead of concrete, wooden blocks are laid tightly.
We build walls, ceiling and roof
Experts in the construction business do not recommend using the following types of materials for forcing walls under the cellar:
- Reinforced concrete - provokes dampness in the room, exposing stocks to decay and the spread of pathogens.
- Cinder block - has harmful impurities that negatively affect the stored products.
The best option is brick or, as a last resort, wooden blocks. Each of the bricks is laid flat on top of each other. Every 3 rows, the quality of the even forcing of the wall is checked, due to the fact that there is a possibility of wall displacement. A maximum of 7 rows should be laid out per day. The structure is laid out until it is even with the edge of the pit. The outer part of the building is sheathed with roofing material, which was attached to bituminous mastic. The main thing is that all joints must be processed, and the internal seams must be wiped.
When it comes to the ceiling, they choose whether it will be concrete or wooden.
If concrete is used, the first step is to line the beams on which the mesh is placed. Plywood in the form of sheets is attached to the beams from the inside, sheathed with insulation on top. The last stage is pouring concrete over the entire structure and drying it. If a wooden ceiling is chosen, then the beams are installed first, then the logs are erected. The final procedure is laying roofing sheets over the ceiling.The main point of such a ceiling is that it should be treated with an antiseptic and a special substance that blocks the decay process.
The final stage is the construction of the roof. The main factor for excellent storage is the absence of gaps. Otherwise, the cellar will not retain heat, it will be saturated with moisture. Building a roof requires several steps:
- 3 rows of bricks are laid out, so that each subsequent one protrudes slightly inward.
- Insulating material spreads on top.
- All irregularities are coated with clay, combined in a solution with straw.
- Pour the screed, on which to spread the roofing material.
Thus, performing simple procedures, an excellent underground fortification is being erected in a short time. If all the rules are followed, then the room will be dry, reliable and durable.
How to equip the building inside
Having built a vegetable store, you need to think about a technique that will maintain a certain microclimate for long-term storage of food. For these purposes, it is recommended to purchase:
- Automatic equipment - its work is aimed at constantly maintaining the required temperature and specified humidity in the room.
- Thermostat - it is designed to regulate the condensate indicator at an optimal level. With an increase in this level, the drug artificially reduce humidity in order to remove unfavorable conditions for storing vegetables and fruits.
- Integrated microclimate control system - its functionality includes a program for selecting vegetables that need to be stored. For them, the technique chooses the optimal microclimate that maintains conditions for long-term preservation.
- Refrigeration units.
- Heating equipment.
Before buying, you need to familiarize yourself with this or that technique in order to know for sure it is suitable for a built vegetable store. After all, expensive equipment is often bought, which is either not suitable for operation in buried premises, or there is no need for them.
Lighting and ventilation system
Even during the construction of the walls, you should take care of the ventilation of the room. For this purpose, 2 plastic pipes should be purchased. One is placed at a distance of 30-50 cm from the floor surface. This pipe will supply fresh air. The second should be laid 10-20 cm above the upper floor. Bring both pipes to the roof, but do not bring literally 30 cm to the end.
On top of each hole, put on and fasten the nets that prevent insects and beetles from entering the cellar. Erect fungi that cover the hole from the ingress of moisture. In spring, after winter, as well as before the autumn cold, clean the ventilation pipes from possible dust, cobwebs and adhering dirt.
The correct ventilation system and safe lighting inside the vegetable store will ensure its use for many years.
When preparing lighting, you need to think about safety. For this, it is recommended to install a step-down transformer (220 to 12 V). It is required to be placed on a separate post or directly in the house.
To protect the lighting line, a 10 A circuit breaker is used. The wiring, having been secured, is placed in front of the exit into a metal pipe. In addition, a metal sleeve is used to hide wires under electrical voltage in them. This is necessary so that moisture does not get on them. The optimal number of lamps is 2-3 by 3 watts.
Vegetable storage benefits
The main advantages of an underground room used as a storage for vegetables and fruits for a long period of time:
- The building is easy to build, even with a lack of experience in building.
- Does not require significant financial investments.
- If you constantly ventilate, avoid excessive waterlogging, follow the rules of hygiene and maintain cleanliness, then the cellar will last a long time.
- If necessary, it is easy to adjust the temperature, control ventilation and condensation.
- It is possible to independently plan shelves and places for laying out the product in bulk.
- The above-ground part can be easily converted into additional decor for a personal plot or used for household use.
Thus, an underground vegetable store is not only a high-quality place for the preservation of food throughout the winter, but also a convenient utility room. In addition, they can decorate their own plot in an original way. To build such a building, you do not need to have a special mind or capabilities. The main thing is that you need to have the desire to do everything yourself.
More information can be found in the video:



