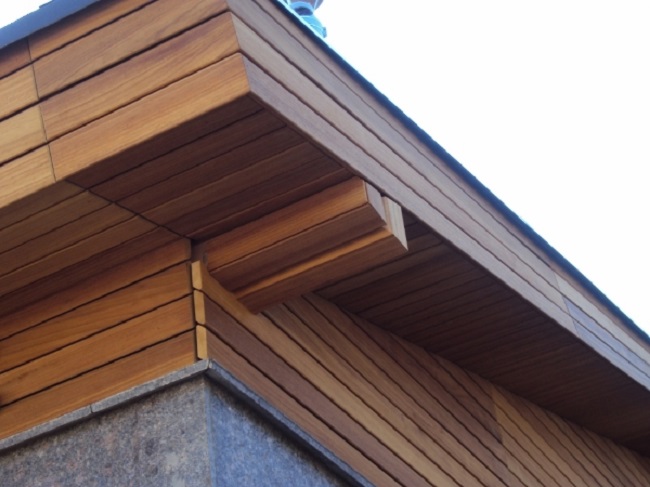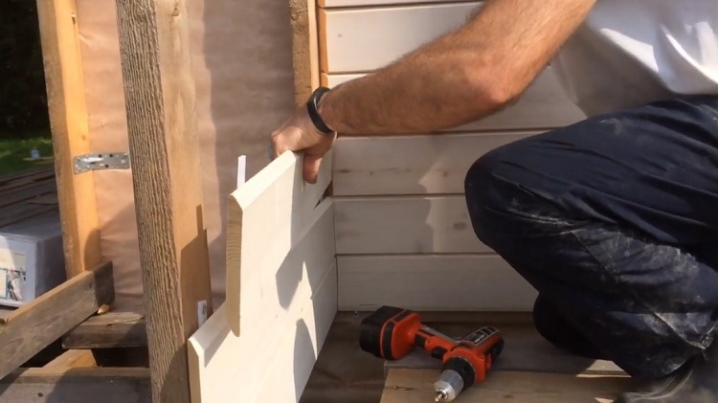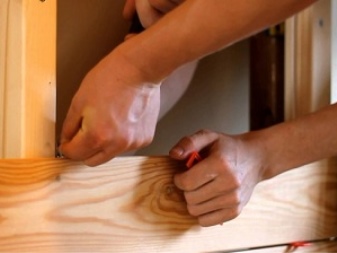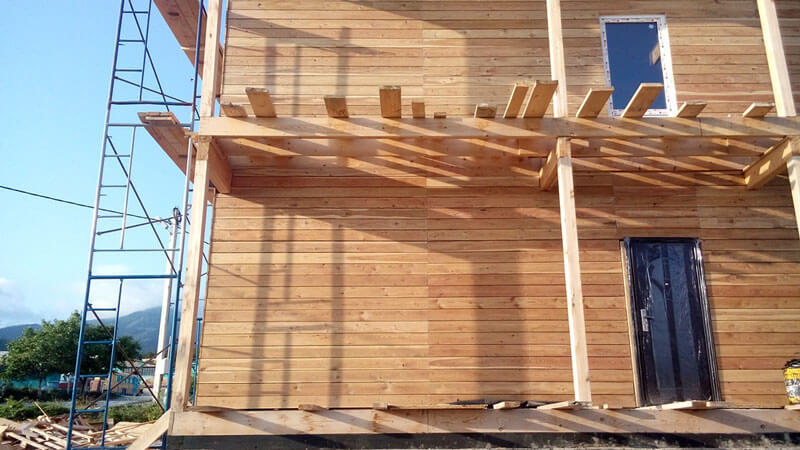Advantages of larch planken: the advantages of such a house facade decoration
Over the years of using larch in various spheres of human activity, it has won recognition and priority among other types of wood. The widespread use of larch in the arrangement of facades is possible due to the following qualities:
- resistance to humid climate, which allows you to finish the facade of the house with planken in any region of our country;
- high resistance to fire;
- uniformity of the woody structure (most trees cannot boast of this parameter);
- unique strength parameters and excellent interaction with air, which allows the wood to independently get rid of excess moisture. Additional ventilation gaps protect the facade from deformation;

- due to their durability, houses sheathed with larch planken can be operated without any investment for 25 years;
- planken facades hide all the unevenness of the walls, thereby increasing the external presentability of the building;
- such facades do not require complete dismantling if one of the structural elements needs to be replaced.
Such parameters make ventilated wooden facades more attractive, reliable and easy to use. It is for this reason that this technology has proven itself well in the field of cottage construction and individual hotel business.

Due to the peculiar method of installation, the planken is more reliable than the lining or blockhouse. Its distinctive feature is the mandatory 2 mm gap, which ensures the creation of ventilation, and therefore prevents moisture retention and wood swelling. Planken facades are always assembled on logs, which require careful adjustment using a building level, which will create a flat wall surface. The individual structural elements are connected with special fasteners.
Beveled facade board
It is fastened using a special rectangular plate with holes of different sizes for screws. The holes of one size are for fixing to the plank, the other for wall mounting. Planks with different thickness indicators are equally securely fixed.
Planken front straight
Sewn on by means of a galvanized metal part with 2 holes for screws and sharp corners. It is also possible to use groove fasteners "bridge" and "crab".
Mounting options
The basic fixtures used for fixing the planks are also suitable for grooved façade cladding.
When choosing suitable mounting elements, it is important to consider the type of finishing board - straight or oblique. The most commonly used types of mounts are presented below.
"Bridge". Looks like a plate with antennae on the sides. Fastened to the surface of the crate with self-tapping screws or screws. The bar is inserted into the gap between the "mustache", securely fixed and does not move during operation. This type of fastener is considered to be universal.
"Snake". Mounting in the form of a metal strip with holes and projections, suitable for beveled planks. Fixed on the surface of each board, when joined in a row helps to form a wave
The "snake" is attached to the crate with self-tapping screws, so it is very important to adhere to the edge of the plank when positioning it. The advantage of this fastener is the presence of a flange, which facilitates the formation of the correct ventilation gap.
"Planfix"
Fasteners installed on the side of the battens. The boards of the upper and lower row are additionally fixed with nails. The planfix itself is a metal plate with a spike and a right-angle bend. The advantage of this type of mounts is the reliable installation of the strips, without displacement and gaps.
The installation of an oblique plank has its own characteristics. Beveled hardwood planks require a preliminary sheathing arrangement. After it is mounted, you can start fixing the boards in an open or closed way. The first option is simpler, more convenient to repair or replace individual elements. If you want to get an aesthetic result, a snake mount is taken, and then hidden installation is performed. All elements must be hung out according to the level.
The step between the fastening of the "snake" on the plank should correspond to the frequency of the lathing. It is mounted across the facade board. The remaining edge of the metal product, when fastened, is removed under the lower board, and mounted on a self-tapping screw. Installing a straight planken is not difficult. The most common use is butt assembly using self-tapping screws. The mount turns out to be open, you can choose the option with a decorative hat or install plugs.

When installing, it is important to remember about simple rules that are relevant for all types of planken.
- Select fasteners carefully. It must meet the established requirements for strength and performance, fit the dimensions of the slats.
- Make the lathing step smaller. When fastened in a vertical plane, this will reduce the likelihood of deformation of the facing material over time.
- Provide ventilation gaps. They are necessary for natural wood to prevent rotting, swelling under the influence of atmospheric moisture.
- Think over the styling pattern. Even horizontal or vertical orientation will look different. Beveled views are attached only longitudinally.
- Take care of thermal insulation and wind protection. The facade will be blown out if you do not install a layer of special materials.
All these tips will help you better understand the peculiarities of laying planken, and will facilitate the task directly during installation work.


Planken ventilated facade
Before proceeding with the finishing of the facade, it is necessary to prepare a frame for which a wooden bar is used, the thickness of which will be 2-5 mm higher than the thickness of the heat-insulating material (in the event that additional insulation of the house is planned).
Alternatively, you can make a counter lattice, which will provide the necessary ventilation.
The step should be chosen taking into account the width of the heat insulator, but, as a rule, it is from 400 to 600 mm. Be sure to take care of hydro and vapor protection - for this, a special membrane or plastic film is laid under and on top of the insulation.
It is important to take into account that if a closed mounting method is used, then when choosing the size of the metal strips, it is necessary to take into account the width of the board: for a plank with dimensions up to 110 mm, a fastener with a length of 145 mm should be used, for all others - 190 mm. The difficulty of using a closed fastening method is due to the fact that careful preparation is required:
The difficulty of using a closed fastening method is due to the fact that careful preparation is required:
Clinker tiles and bricks for the facade. What's better? - here is more useful information.
- first, all boards are laid out on a horizontal surface for installation in full height;
- further, the markings of the wall lathing are transferred to the unfolded planken;
- then the metal fasteners are laid out in compliance with the cross method, reminiscent of the letter X;
- it is necessary to provide the necessary protrusion of the fasteners outside the board by at least 10 mm - these are future fixators: during installation, the lower edge is wound between the timber and the plank, and the upper edge is fastened to the frame with a self-tapping screw.

But if the work is carried out independently, then you can choose an open method for self-tapping screws, but you should definitely take into account that this fasteners for planken should be made of stainless or galvanized metal - this will protect it from rust and keep the facade of the house beautiful and presentable.
You will be interested in this article - Thermal insulation of facades. Insulation for the outside walls of the house.
But, regardless of the chosen installation method, the corners are finished in the same way, using planken boards pre-fastened to each other at right angles.
For mounting the planken, you can use other methods, for example, using an L-shaped metal plate - planfix
You should pay attention to this mounting option if a material with a thickness of 22 mm or more is selected for the facade decoration
A characteristic feature of this method is the presence of thorns, with the help of which it is possible to obtain a solid monolithic finish for walls or other surfaces, while the installation process is carried out as quickly as possible.
