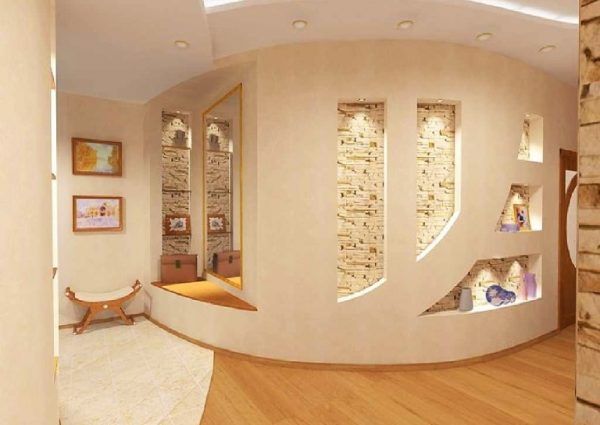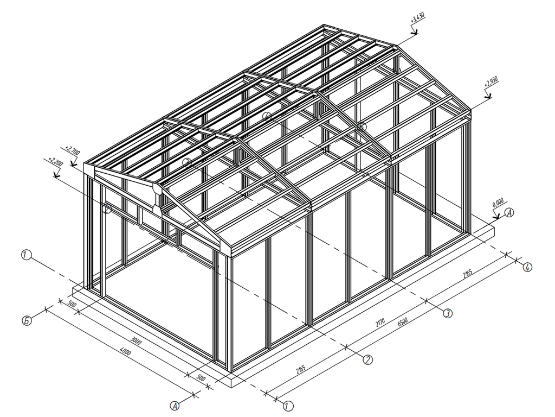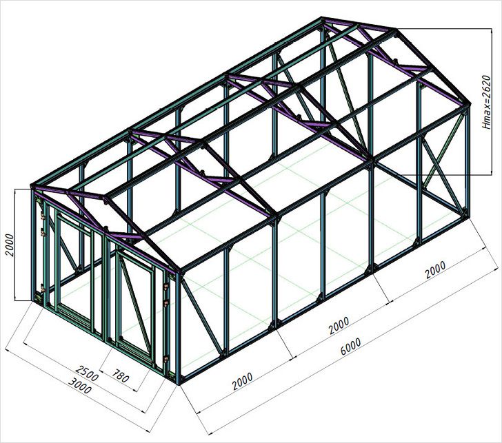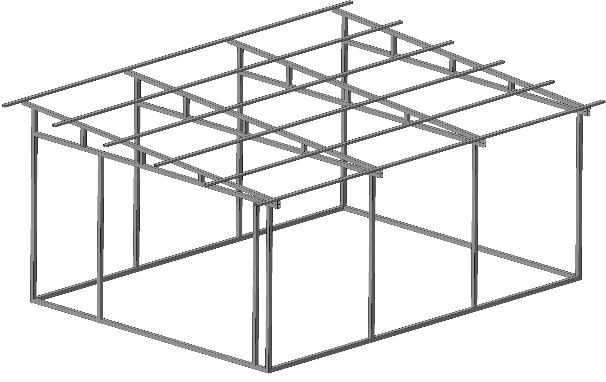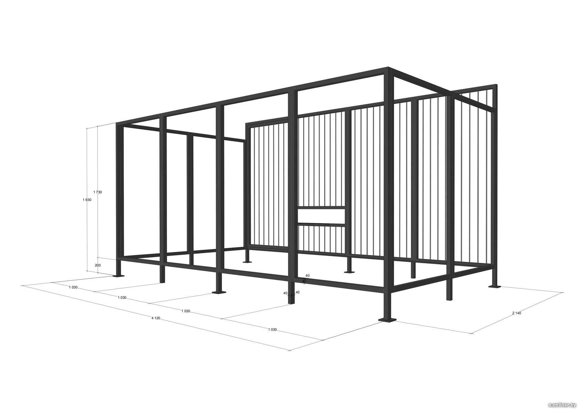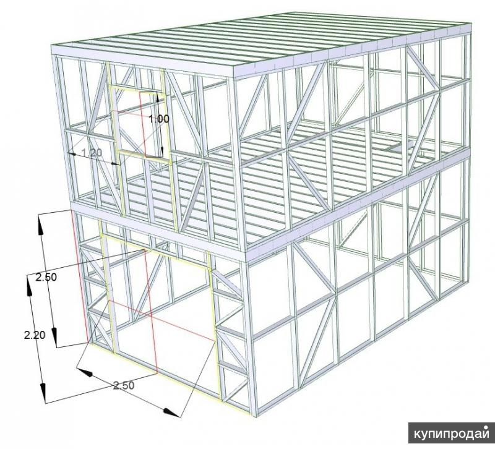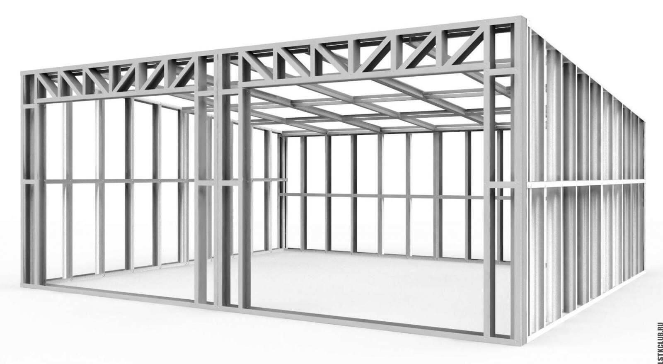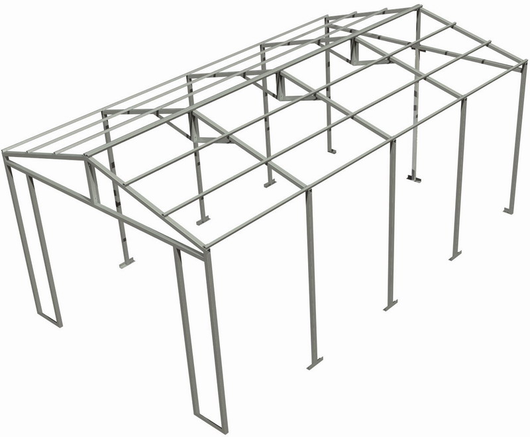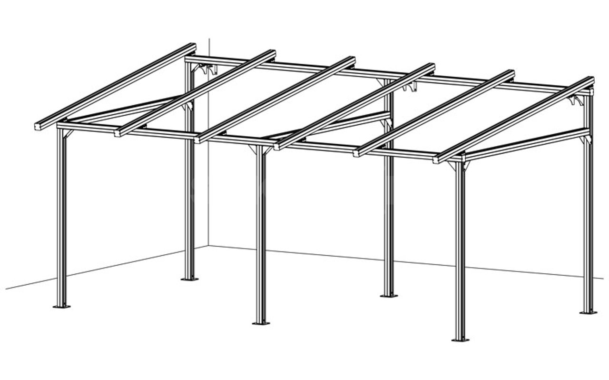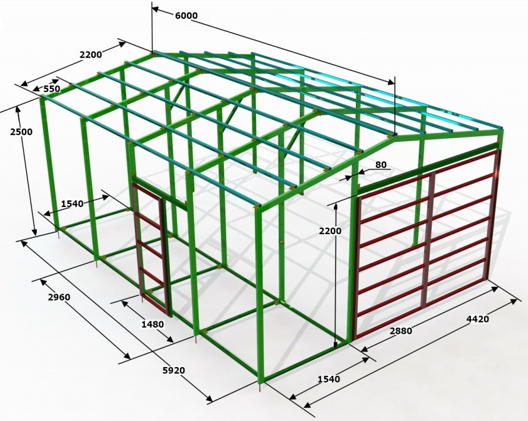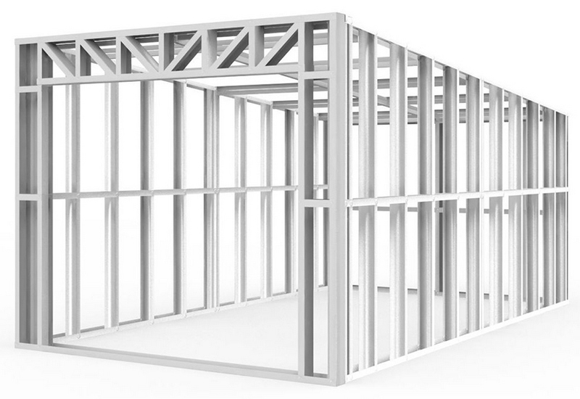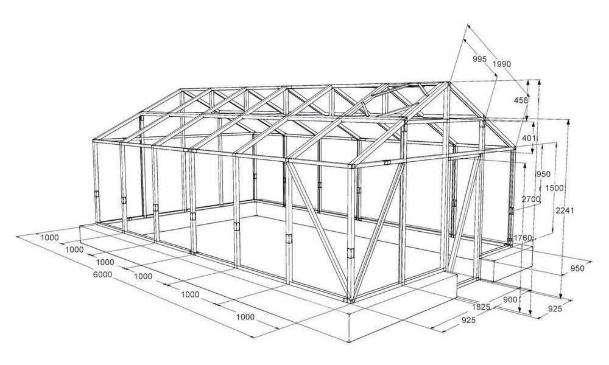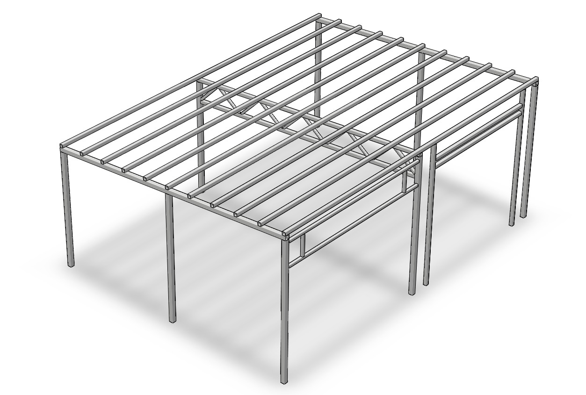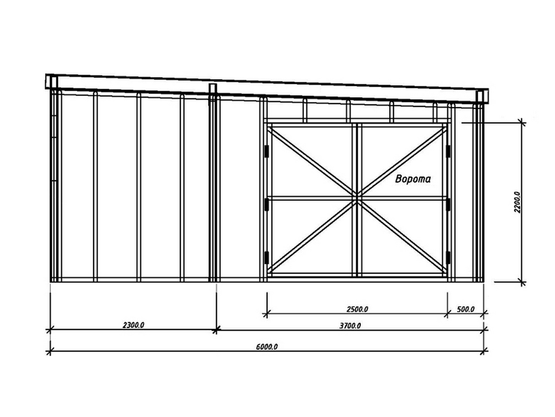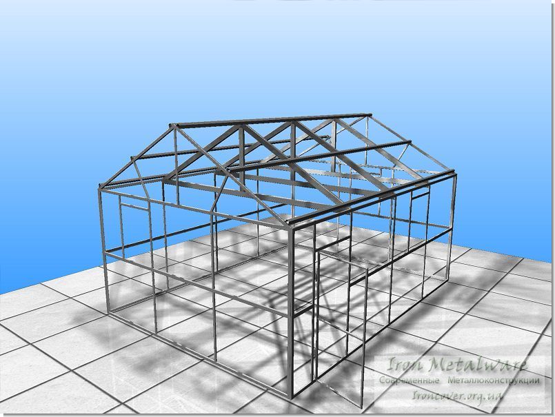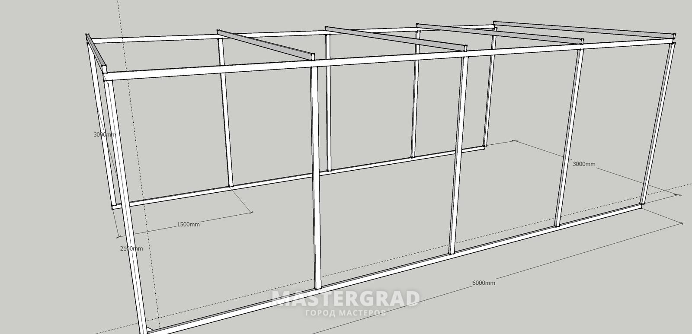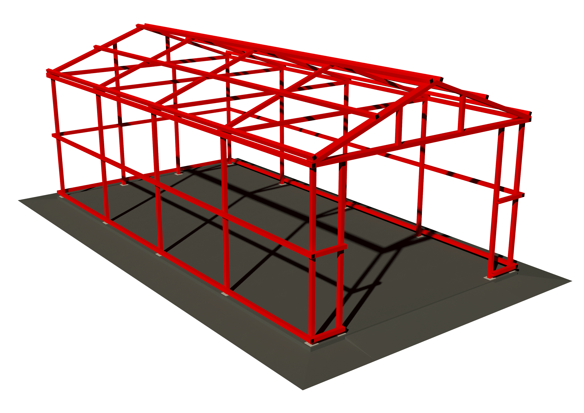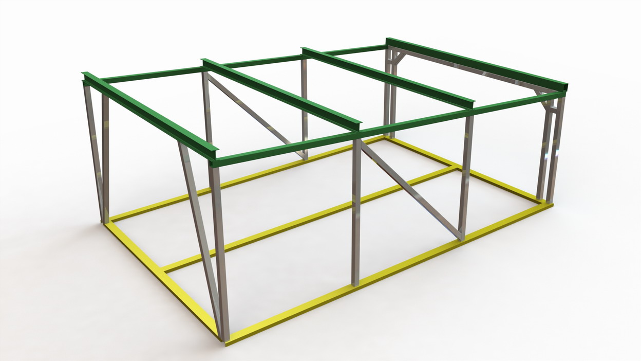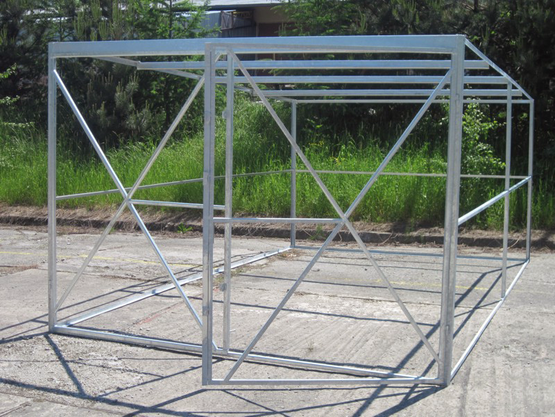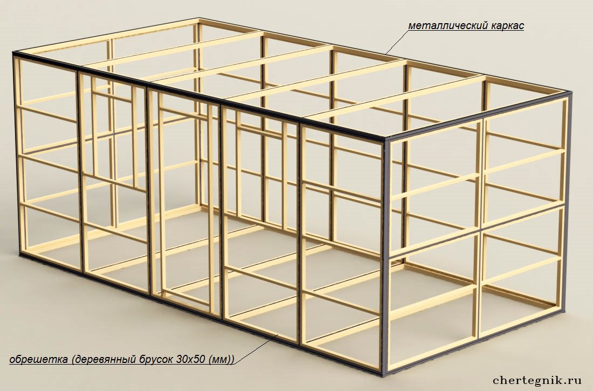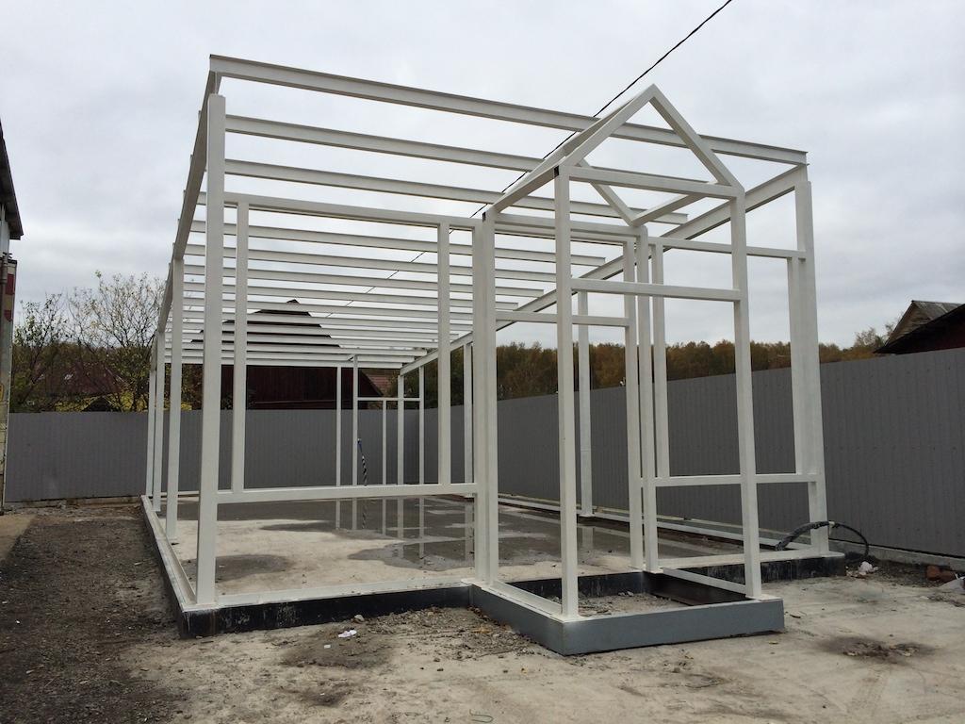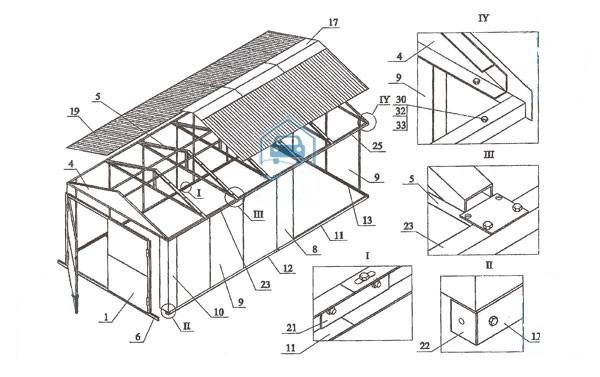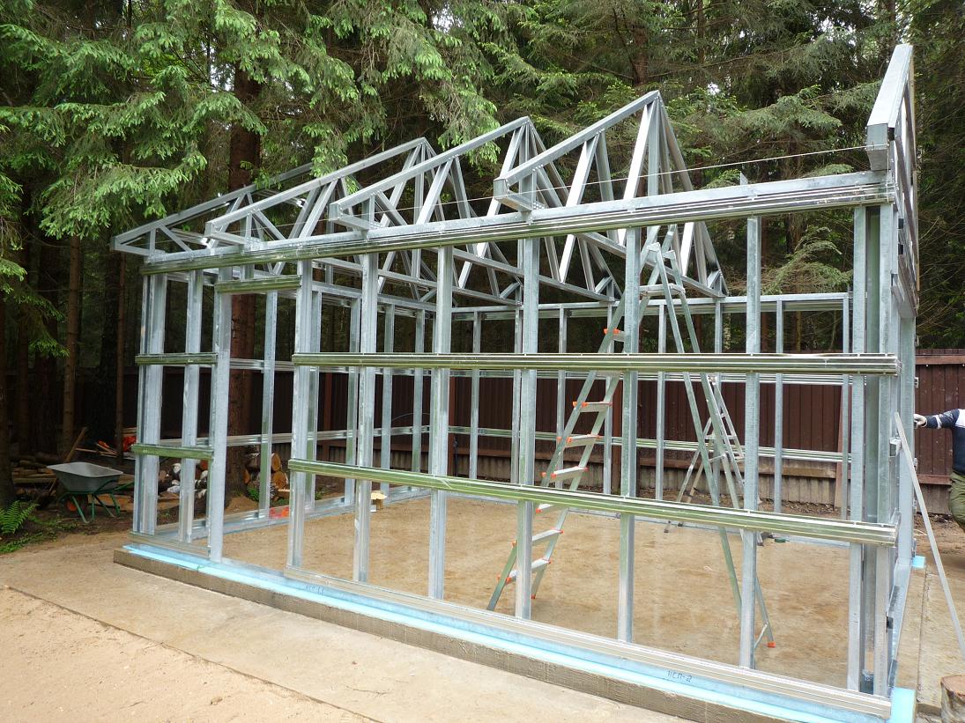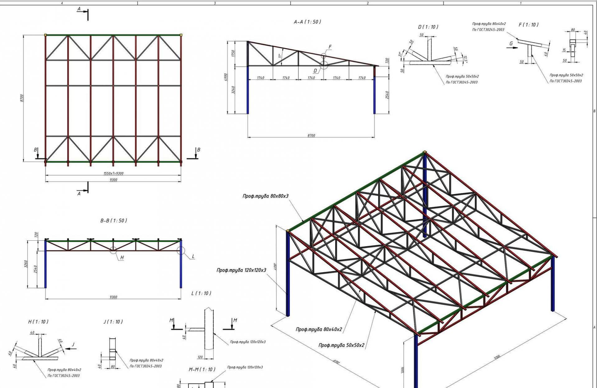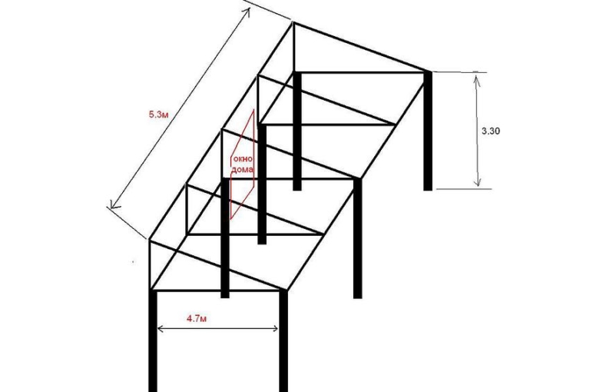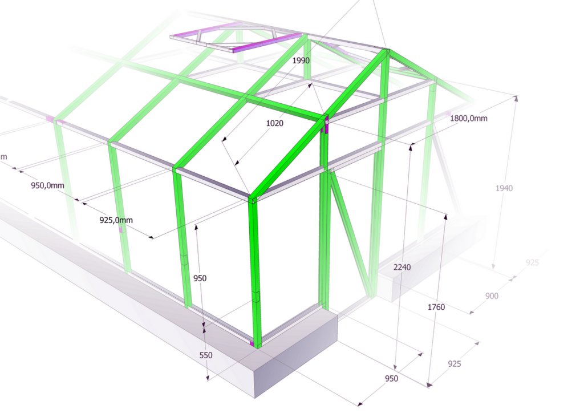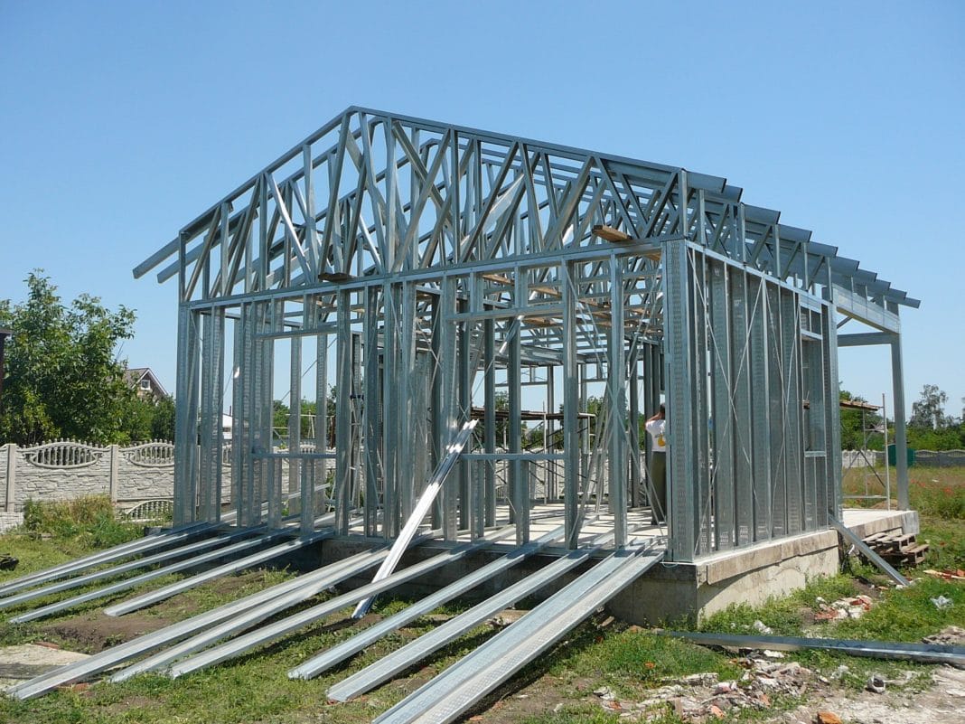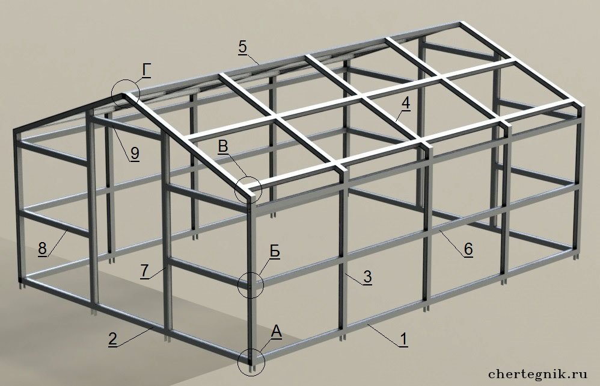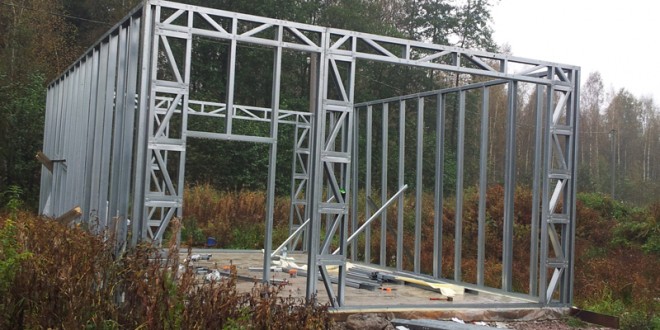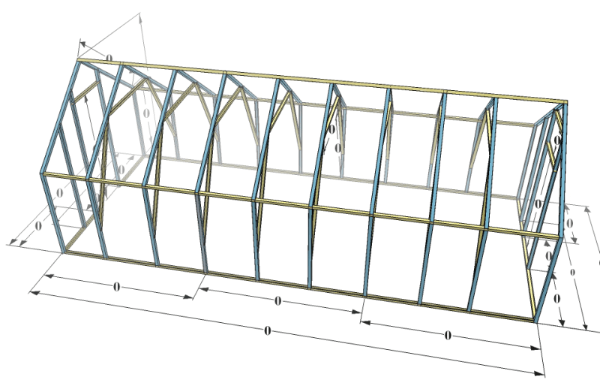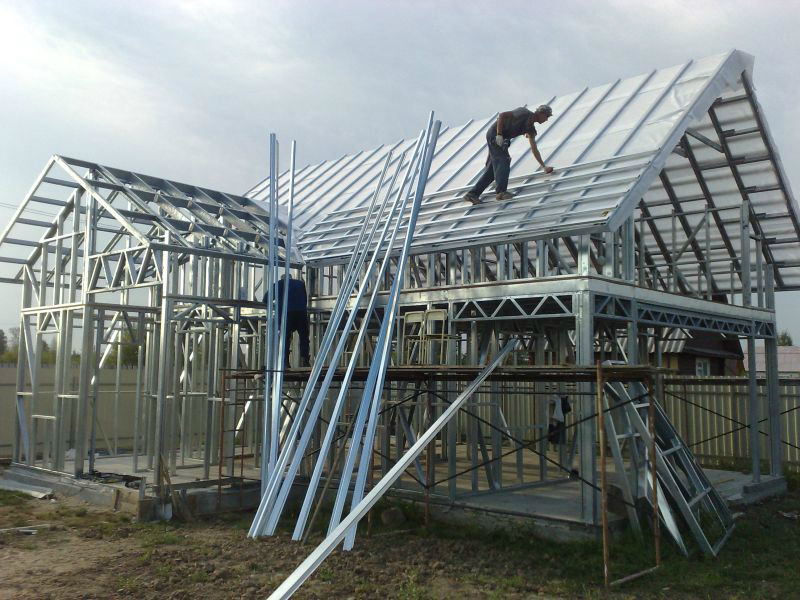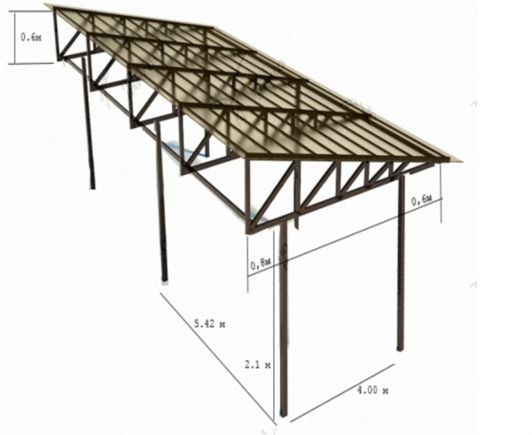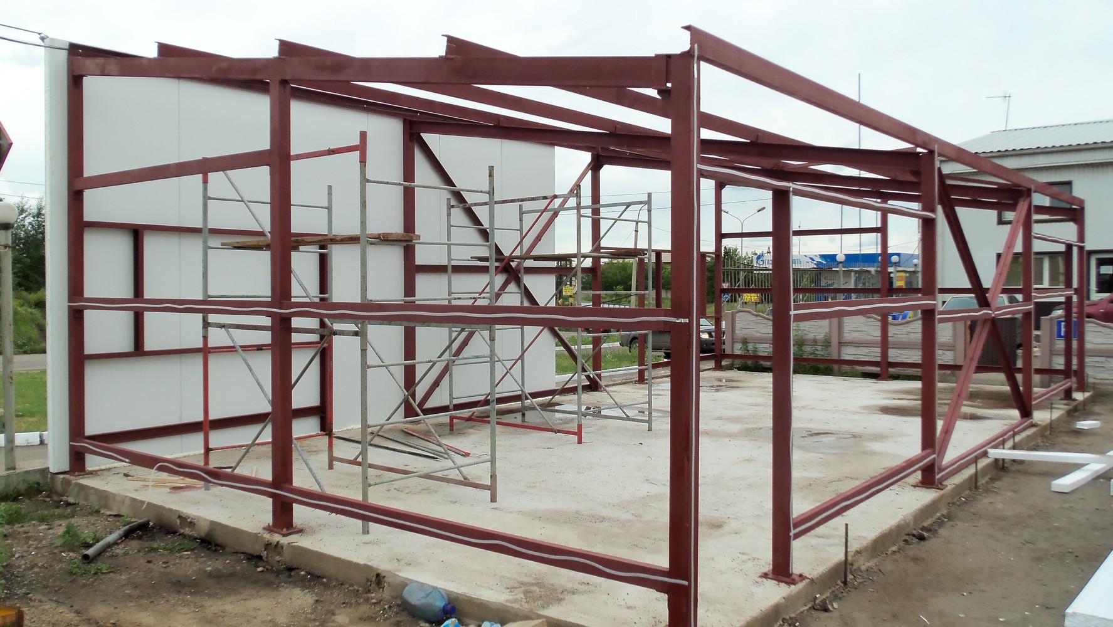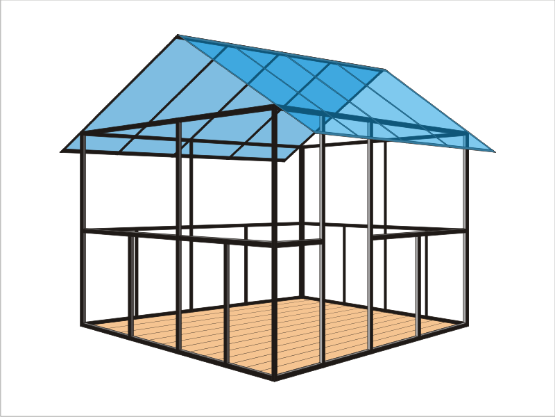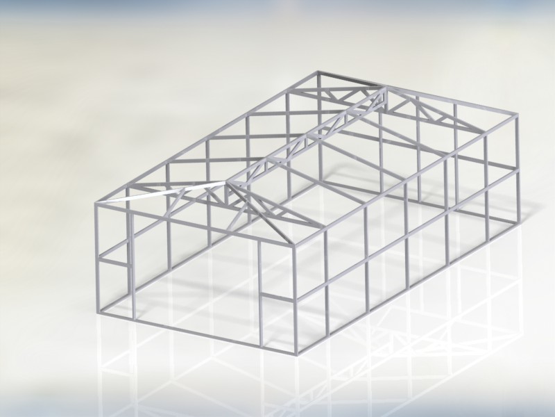Manufacturing and installation of a frame made of LSTC
 House frame made of LSTK
House frame made of LSTK
The skeleton of a house is made from C- and U-profiles. They are connected with self-tapping screws. The spacing between the posts is 600-1000 mm. It takes into account the dimensions of the insulation panels and allows you to conveniently attach other finishing materials.
On the production line, each part is made separately, numbered, packaged. Finished parts are equipped with holes for fasteners and utilities. To mount the skeleton of a house, the kit includes connecting elements for the base parts.
Buildings based on individual designs are significantly more expensive than houses made according to standard designs. To reduce the cost of housing construction, you can use a standard project with a frame made of thermoprofile or light steel thin-walled structures according to Canadian technology. It differs from other technologies for fast construction of buildings - a frame made of LSTC and special SIP panels with special thermal insulation characteristics.
In the case of housing construction according to a standard design, the customer receives a ready-made frame of a certain size and shape. Base parts are marked and packaged according to house drawings.
As a heater, in addition to mineral wool, you can use:
- basalt slabs;
- expanded polystyrene;
- ecowool.
Brick and porcelain stoneware are used to decorate the exterior walls of the house. Often as finishing of frame facades buildings use hinged ventilated facades of various types. Such finishing materials as siding and block house are becoming more and more popular. Plastering and painting of facade walls have not lost their relevance.
Complete with details of the frame and connecting elements, the customer receives a description of the project, recommendations and instructions for assembling the frame, a specification of all elements.
Can I build it myself?
If we are talking about assembling the parts that came from the factory into one structure, then easily, but with assistants. All work consists in finding the desired part and installing it in the place indicated in the drawings. It is difficult at first, then - get comfortable.
If by "building a metal-frame house with your own hands" means welding it from a profile pipe, then this is an ambiguous matter. If you are going to build a small country house, then there are no questions: the frame can be installed according to the same principle as a wooden one and for a one-story structure, a pipe of 80 * 80 mm is enough for corner posts, and for intermediate ones, you can take less. But the installation step is still dictated by the insulation: the distance in the gap should be 58-59 cm (slightly less than the standard width of mineral wool).
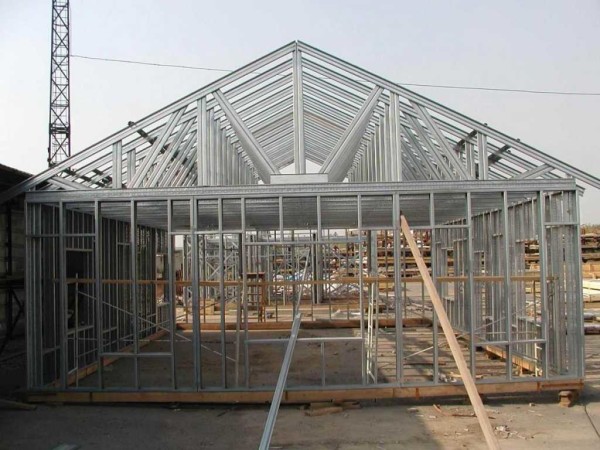
Assembled skeleton of a house from a special galvanized profile
The only thing to remember: when using a profile pipe, cold bridges will be required. Then the insulation itself will need to be done in several layers, blocking heat leaks, which will solve the problem. One layer is traditionally placed in the spacer between the uprights. The section of the profile pipe is far from 200-250 mm, which are necessary for insulating a house in the Moscow region (for mineral wool). Therefore, a transverse crate is arranged under the missing layers (on one or two sides - decide for yourself). It turns out that the insulation is laid vertically between the racks, and horizontally along the crate. There are significantly fewer cold bridges.
From the side of the room, the insulation is closed with a vapor barrier membrane (it should not allow moisture to pass into the insulation). From the street side, a windproof vapor-permeable membrane with waterproofing properties is fixed on it. It performs three functions at once:
- protects from the wind,
- does not allow condensation or accidental precipitation to enter the insulation,
- removes steam from the insulation, which still gets there from the room (despite the vapor barrier).
Only with such a cake and the presence of a ventilation gap between the outer membrane and the finishing materials, you can be sure that the insulation will not get wet. Only in order for the ventilation gap to work, ventilation holes at the bottom of the wall and a leaky sealed outlet under the roof from above are also needed: the air flow between the exterior finish of the metal-frame house and the windscreen membrane should pass without encountering obstacles.
For inspiration - a video showing the process of welding a country house from a shaped metal pipe. For those who know how to cook metal, it will not be difficult to make a metal-frame house with their own hands from a pipe.
Drafting and costing
On average, it takes 1.5-2 months to build a garage from a metal profile with your own hands. When choosing a project, you can focus on the standard sizes of factory products:
- 2.13x4 m;
- 2.9x4.7 m;
- 3.2x5.2 m;
- 3.2x5.8 m.
Typical projects of garages from corrugated board
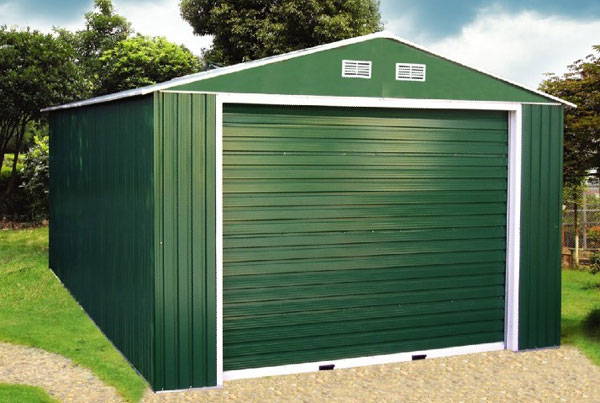 Garage with a gable roof and lifting gates
Garage with a gable roof and lifting gates
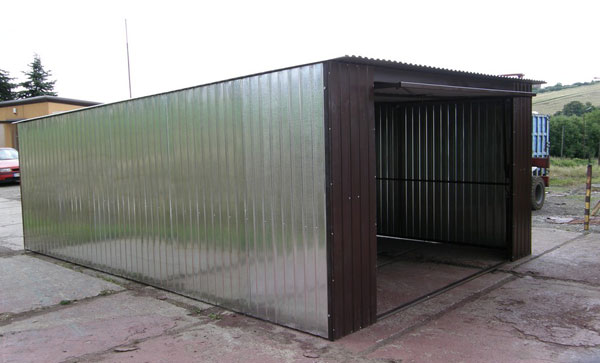 Garage 5x7 m with a pitched roof and swing gates
Garage 5x7 m with a pitched roof and swing gates
 Garage with gable roof and swing gates
Garage with gable roof and swing gates
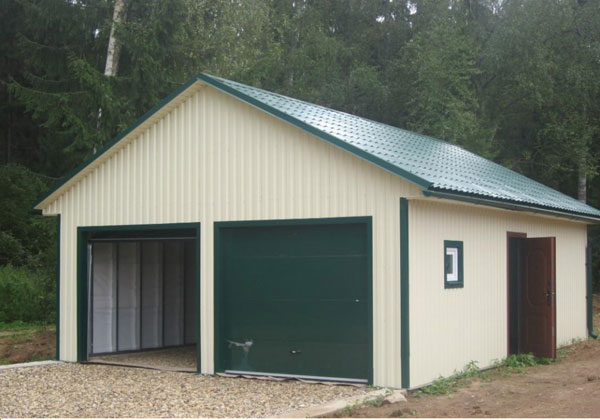 Garage for two cars with a gable roof, lifting gates and a wicket in the form of an entrance door
Garage for two cars with a gable roof, lifting gates and a wicket in the form of an entrance door
 Attachable garage with a pitched roof
Attachable garage with a pitched roof
Drawing up a drawing
 Drawing of the future garage in different projections
Drawing of the future garage in different projections
An estimate for construction is carried out on the basis of a preliminary drawing, on which all dimensions and distances must be indicated.
You can use a ruler and scaling, or draw a freehand sketch of the future structure.
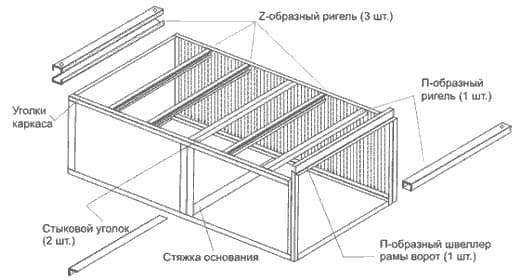 The drawing can be done manually, but for greater accuracy it is better to use one of the specialized programs.
The drawing can be done manually, but for greater accuracy it is better to use one of the specialized programs.
The most accurate and detailed drawing is made using specialized programs such as AutoCAD, nanoCAD, Compass, Solitworks, 3-D MAX.
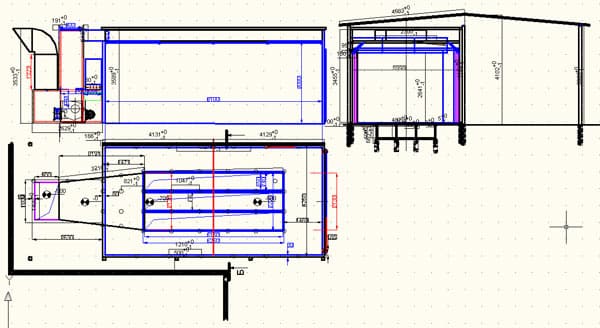 A drawing of a garage from a profiled sheet, made using a special program
A drawing of a garage from a profiled sheet, made using a special program
If the garage is installed on a foundation, a drawing of a section or base unit is made.
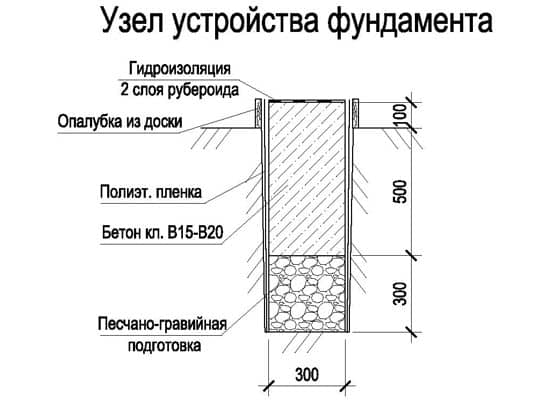 Garage foundation drawing
Garage foundation drawing
Budgeting
The estimate for the construction of a garage should include:
- list and scope of work;
- quantity and cost of materials;
- fare;
- overheads;
- the total cost of work and materials.
The structure is a frame made of profiled pipes, sheathed with corrugated sheets. For the device of the frame, pipes are used:
- 60x40 mm;
- 60x20 mm;
- 40x20 mm;
- 20x20 mm.
The choice of section depends on the size of the building. The larger it is, the larger the cross-section of the pipes is chosen. The standard distance between the vertical posts is 100-120 cm. Or, pipes of a smaller cross-section are used and at the same time the distance between the frame posts is reduced to 50-60 cm.
An example of an estimate for the construction of a garage 4.5x3.5 m
| Materials (edit) | Parameters (mm) | Quantity | Price |
| Profile pipe for mounting the frame | 60x20 | 70 m | 190 rub / m |
| Profile pipe for mounting stiffeners | 40x20 | 50 m | 124 rub / m |
| S-15 professional flooring | Thickness 0.7 mm, sheet dimensions 1200x1150 | 23 pcs | 210 rub / m2 |
| Cement М400 | 50 Kg | 4 things | 196 rbl |
| Sand | 1.5 m3 | 450 rub / m3 |
The total weight of the structure depends on the weight of each material and is at least 800 kg.
In order to calculate the weight of a building according to your project, they are guided by the following indicators:
- 1 m2 of metal with a thickness of 1 mm weighs 7.8 kg;
- 1 m2 of metal with a thickness of 2 mm - about 17 kg;
- 1 running meter of profile pipe 20x20 mm - 1.225 kg;
- pipes 20x40 mm - 1.4-1.6 kg;
- pipes 60x20 mm with a wall thickness of 2 mm - 3.020 kg;
- pipes 60x40 with a wall thickness of 2 mm - 3.1 kg.
Materials for mounting a frame from a profile
In order to make a strong and durable structure, the elements of the metal frame assembly offered by the modern market are preliminarily studied.They consist of various types of profiles and fasteners.
Table of elements required for the assembly and installation of a metal-type frame:
| Name | Definition | Comments (1) |
| UD profile | guiding | serves to define the plane of the structure |
| CD profile | load-bearing, holds the weight of the manufactured structure | drywall sheets are attached to it |
| Connector-CD | straight | used to increase the length of the product |
| Connector-CD | cruciform ("crab") | necessary to increase the strength of the product |
| Connector-CD | two-tier | Connects the upper and lower carrier levels |
| bracket | u-shaped | fixes the CD profile to the wall |
| Texs | diameter 3.5mm and length 9.5mm | self-tapping screw for metal (connects profiles to each other) |
| Self-tapping screw for metal | length 25mm and diameter 3.5mm | with their help, drywall is attached |
| Dowels | diameter 6 mm | connect the frame to the wall |
Notes:
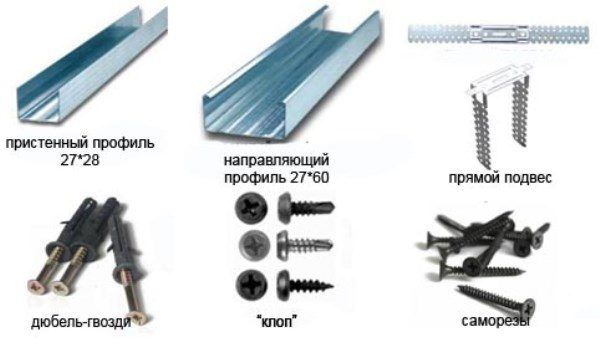 Fastening materials for assembling the frame
Fastening materials for assembling the frame
How to calculate costs?
The initial stage of constructing a garage from shaped pipes is the design and calculation of the necessary materials.
First of all, you need to draw up a diagram of the future structure, taking into account the dimensions and number of cars. For one passenger car, you need a minimum amount of consumables. Their number depends on the garage layout, which is determined individually.
Most often, frame garages are built with a size of 3 * 6 or 4 * 6 meters, which fully meets the requirements for maintaining a sedan or hatchback class passenger car.
For crossovers, minivans, SUVs, as well as light trucks, a larger building may be required - 5 * 7 meters and other proportions.
Regardless of the size of the vehicle, the requirements for the size of the garage must be taken into account:
- the structure must be at least 1.5 times wider than the car;
- the garage should be 2.5 times the length of the car.
Usually, drivers prefer to build larger garages, which is advisable not only for convenience, but also from a safety point of view. Small interior space contributes to an increased concentration of fuel vapors, which is hazardous to health and can cause fire / explosion.
Materials and tools
For the construction of a garage, simple materials and tools are required:
- profiled pipe;
- corrugated board;
- welding machine (if necessary);
- fasteners for connecting structural elements;
- wrench;
- drill or screwdriver for metal work;
- grinder (angle grinder) for metal cutting (if necessary);
- marker for marking.
It is also important to take into account the materials and tools for the foundation device:
- bayonet shovel;
- scrap;
- level;
- plumb line;
- brick, cinder block, gas block, concrete or piles;
- sand, crushed stone.
Cost of work
A garage based on a profile pipe can be built with your own hands, without the involvement of outside help. Therefore, the cost of work will include only the prices for the purchase of the necessary materials and the rental of equipment (if necessary).
The construction of a garage from a metal profile involves the purchase of two main groups of materials - profile pipes 10 * 10, 20 * 20 or 25 * 25 mm and more. Most sellers offer products with a length of 6 meters. The cost per running meter depends on the profile size. In Moscow, the average price of one meter of 15 * 15 mm is 44-45 rubles, and of a 20 * 20 profile - 58-60 rubles. They can be converted into tons - 48,300 and 48,800 rubles, respectively.
You can calculate the cost of shaped pipes for building a garage by the weight of the pipe. One six-meter shaped product 15 * 15 weighs 0.6 kg, and 20 * 20 - 0.84 kg. Having drawn a detailed diagram of the future garage, you can calculate the required number of pipes and their total weight. Using it, it is easy to calculate the total cost of pipes. For example, if the frame in the diagram consists of 100 pipes 15 * 15 mm, then the total weight of the pipes will be 60 kg, i.e. 0.6 tons = 28,980 rubles.
For wall and roof cladding, you need to choose a bearing profiled galvanized or painted trapezoidal sheet NS 35, NS 44, NS 57, N 60, N 75, N 114. The cost of a running m2 in Moscow starts from 660 rubles. The average number of sheets required for covering long and end walls and roofs is from 12 to 20. The number of running meters depends on the size of the selected sheet.
If we take, for example, a sheet of 1000 * 1000, then for the construction of a garage you need 12-20 running meters worth from 7920 to 13200 rubles.
Profile pipe properties as a material
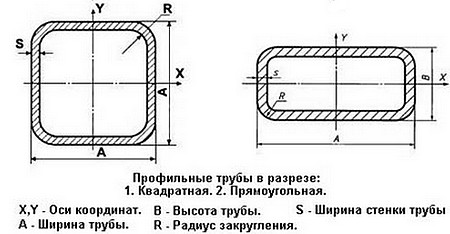 Sectional diagram of a profile pipe
Sectional diagram of a profile pipe
Any metal pipes are subdivided according to several parameters, of which the most significant is the cross section. There are only two types of pipes in cross-section - round and with a certain profile, and some characteristics of the material directly depend on this.
For example, a profile section (most often in a rectangular shape) is much stronger "to break" in comparison with a round pipe. This is especially noticeable with bending loads - but at the same time they weigh noticeably less (by 20-25%). An additional plus is that professional pipes, due to their shape, are more convenient to use, especially when connecting elements with bolts.
Specifications
It regulates the characteristics of the profile pipe GOST 13663-86. He says that this material is divided into 3 types:
- Cold-deformed pipes. In other words, cold drawn pipes.
- Hot deformed pipes... Manufactured under the influence of high temperature.
- Electrowelded pipes. They are produced using welded technologies.
Hot and cold-rolled pipes do not have seams, so they are more reliable and are used not only in the manufacture of metal structures, but also in the construction of pipelines.
Dimensions (edit)
Geometric dimensions affect the cost of the material, they are regulated by GOSTs, they include, in addition to the height, width and section of the profile, the dimensions of the walls and the length of the material. Although the dimensions are determined by GOST, the production of non-standard materials with their own dimensions is not prohibited.
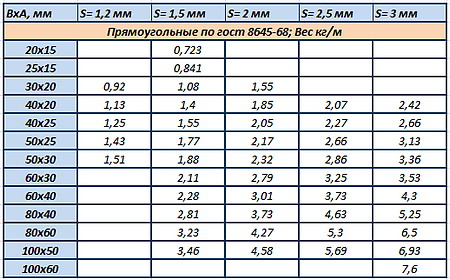 Size table of rectangular shaped pipes
Size table of rectangular shaped pipes
The section of the profile pipe can vary within the range of 10-180 mm with a thickness of 1-14 mm. The standard length of products depends on the production method and can vary from 1.5 to 12.5 mm. In addition, any professional pipe is regulated by the composition of the metal.
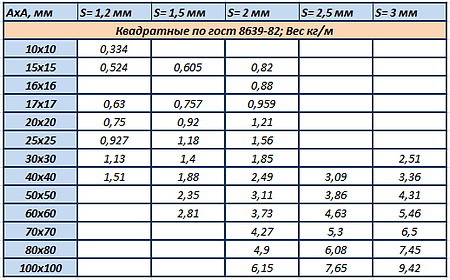 Square Profile Pipe Size Chart
Square Profile Pipe Size Chart
Wall thickness
This characteristic determines the reliability and durability of the material, weight and area of its use. Determined by GOST, taking into account the type of pipes:
- For cold-worked - 1-8 mm;
- For hot-deformed - 4-14 mm;
- For electrowelded - 1-5 mm.
The weight of the pipe is influenced by the thickness of its walls. Knowing the specific gravity of products and external dimensions makes it possible to calculate the wall thickness in hard-to-reach places.
Building a house from a metal frame
The construction of metal-frame houses as individual housing is almost no different from similar works on the assembly of buildings from a bar. The nodal connections of the profiles and the fasteners used differ.
Main connecting units of LSTK
The steel frame consists of many nodal joints, but the main ones are distinguished from them, where high-quality fastening is especially important
- Connection of racks to the foundation. It is carried out through the support element using anchor bolts.
- Roof truss, where sheet pads, nodal gussets, fasteners are used to assemble components.
- The connection of the truss and the vertical frame post. To perform, all the same fasteners, a nodal gusset and a brace are required.
- Cornice between the wall and the roof. The difficulty here lies in the competent junction of two "pies" with hydro and thermal insulation.

When working with wood, the word "fastener" is firmly associated with a self-tapping screw or a nail. The situation with the metal frame is slightly different.
How to connect metal frame parts
One of the options for connecting two steel frame elements is to use self-tapping screws with a special thread. They are inserted into pre-made holes and screwed.
Please note: screw connections are more suitable for non-separable structures. The disadvantages of using screws are the lack of a clear regulation of work with them and the provision of a low bearing capacity of the frame
Normal precision bolts are superior in this regard.
The disadvantages of using screws are the lack of a clear regulation of work with them and the provision of a low bearing capacity of the frame. Normal precision bolts benefit in this regard.

Also, welding can be used to build a house from a metal frame. However, this is a laborious process that requires some skill. Thin-walled elements are easily damaged during the connection process in this way.
So, the metal frame is a worthy alternative to the traditional timber. The steel structure is not only not inferior to the wooden one, but also surpasses it in some parameters. Many types of work can also be done by hand. But the more complex the project, the more specialists will have to be attracted.
Advantages and disadvantages
 The profile pipe, among other things, is good in versatility and reliability.
The profile pipe, among other things, is good in versatility and reliability.
A metal profile pipe is a versatile product used for the manufacture of all kinds of structures. Its popularity is due to its many positive properties:
- Versatility of use. Such products can be used for any buildings. There are many types of profile pipes, it is used everywhere - from interior decoration elements to powerful load-bearing structures. Its use is widespread as load-decorative parts of a design, such as table legs, railings, and a visible furniture frame.
- Plasticity and lightness. These properties make it possible, if necessary, to bend a structural element. For this you only need a pipe bender. They use mechanical, electrical and hydraulic devices and are selected based on the budget, the tasks to be performed, and the amount of work.
- Material cost. Metal is an affordable and durable material. Its cost pays off with a long service life and efficiency of use.
- Reliability. Structures made of professional pipes can withstand significant loads for a long time.
- Variety of products. You can select and use a pipe of suitable parameters for you.
- The simplicity of the device structures. Convenient and simple shape and monolithic structure simplify both transportation and use of the material.
- Long service life. With high-quality installation and proper care, parts from a profile pipe can serve for more than a dozen years.
- Resistant to damage. Although the metal is afraid of corrosion, it perfectly resists mechanical damage. In addition, in our time there are many compounds to protect the material from environmental influences.
- Temperature resistant. Metal structures function normally with almost no change in their technical characteristics, even at very high or low temperatures.
- Can be used instead of reinforcing elements. The strength and reliability of the profile pipe make it possible to use it even for the construction of bridges and towers.
But, in addition to many positive properties, the profile pipe also has disadvantages:
- Difficulty in manufacturing.
- It does not have protection against weathering and corrosion (but more expensive galvanized profile pipes can be purchased).
- It is still more difficult to bend it than a round pipe, but, as mentioned above, with the help of special devices, this problem can be solved.
Types of profiles for thin-walled structures
For the construction of the frame, several types of metal profiles are used. Each of them has a specific purpose and carries a corresponding load.Those whose cross-sections are based on the letter "P" are called channels.
Using the C-profile
The C-shaped profile is called rack-mountable, since it is most often used as vertical racks when erecting external walls. It also finds application in the installation of roofs, internal partitions and ceilings.
The C-shaped element carries a large longitudinal load, therefore it has two stiffening ribs - bends on the side walls.

Average profile sizes:
- height - 50-80 mm;
- width - 150-300 mm;
- thickness - 1-4 mm.
The original workpiece is a solid steel beam. However, technological holes can be made in it, for example, for laying communications.
U-shaped steel profile
A U-shaped profile, the corresponding shape of which is given on the machine, is called a guide or starting. It is to it that the vertical posts of the outer walls are attached.
It is also used for:
- installation of the rafter system;
- installation of internal partitions;
- strengthening wall girders;
- assembly of frame elements;
- the device of window lintels.

The width of the channel varies in the range of 70-300 mm, the thickness is 0.7-4 mm. The height of the side shelves is usually 50-65 mm.
The U-shaped element of the metal frame for the house can also be solid or perforated, with holes for communications.
Hat (PS) or omega profile
The hat profile is widely used in the installation of ventilated facades, lathing for roofing and cladding of external and internal walls. Fastening is carried out directly to the frame posts.
Typically, the thickness of the hat profile is less than that of the LSTK bearing elements, and is 0.7-1.5 mm. However, this is enough to withstand the weight of tiles, corrugated board and other facing materials. But the height ranges from 28-61 mm.

Please note that perforation can only be applied to the side flanges of the profile
Z- and sigma-profile for metal frame
The Z-profile plays an important role in the steel frame of a residential building. It is used as load-bearing girders when installing a roof, guiding in a ventilated facade and when assembling a wall “cake” with insulation.
When constructing a roof, the Z-profile successfully replaces the double C-beam. It provides a high load-bearing capacity of this part of the structure, even taking into account the snow load.
The width of the main shelf is 100-300 mm, the height of the side shelves is 40-80 mm, and the amount of their bend is 10-20 mm.

When erecting a frame house, the sigma profile is used as a crossbar and a column. Due to its shape, it has an increased bending resistance. Designed for high loads, suitable for the construction of large spans.
The width of the beam ranges from 80-300 mm, the height of the side shelves is 40-80 mm, and their bend is 10-20 mm.
Thermal profiles - what is their feature
Thermal profiles are perforated galvanized steel beams. Perforation is performed in the form of through rectangular holes located along them in a checkerboard pattern. The thickness of such beams usually does not exceed 2 mm.
The presence of holes complicates the heat flow path, minimizes the number of “cold bridges”. When using thermal profiles, the thermal conductivity of the metal is reduced to 80-90%. Insulated with mineral wool and sheathed with gypsum plasterboard, the outer walls of metal-frame buildings demonstrate excellent heat and sound insulation qualities.

Profile pipe or steel profile - which is better
What to choose for a house on a metal frame: a profile pipe or a steel channel? This question invariably arises before most builders, especially inexperienced ones.
And when answering it, it is important to understand the fundamental difference between these two details.
For the construction of LSTK, a pipe with a square (100x100 mm) or rectangular (80x40 mm) section is usually used.Thanks to the closed loop, it is easy to use, but it has several significant drawbacks.
- If the open ends of the pipe are not protected by anything, inside it quickly succumbs to moisture and rusts.
- To connect the pipes, you will need long fasteners. This will entail additional cash costs.
- The bending stiffness of pipes is less than that of channels.
Thus, the use of shaped pipes as the main element of the frame of a residential building seems to be controversial. However, they perfectly perform the function of racks when erecting small-sized buildings - hangars, garages, etc.
The main stages of building a frame from a profile
The foundation can be any: strip based on reinforced concrete, screw, columnar. If the base is not capital, then the structure can be transported. The frame is constructed from a shaped pipe, pre-treated with a primer. This operation is not required if a more expensive version of profile pipes is used, with galvanized or stainless steel. You can connect pipes in one of two ways:
- Arc welding. This method is considered the most reliable. However, you will have to invite a specialist; and it must be borne in mind that you will have to cook at a height, so such work will require a good payment. After the end of welding (or better during welding), the joints must be treated with a primer, because these are the areas most vulnerable to corrosion.
- With screw connections. The task of assembling the frame will be greatly facilitated if special factory pipes are used, designed for the construction of the frame. Surely you will be offered connecting clamps of a special design (sometimes they are called "crabs"). They can be two-, three-, four-sided. Use galvanized hardware as clamps.
- A mixed method of fastening is sometimes used. The thickest elements (vertical posts, for example) are fastened by welding, and thinner pipes (longitudinal) are fastened with clamps and bolts. The fastening method with rivets is considered even more exotic. It is sometimes used for arranging the roof when a profile with a Z-, C-, U-shaped section is used.
Installation should begin with the installation of vertical racks, which should have a larger section than the horizontal profile. Additionally, it is better to strengthen the racks with braces. The roof is installed last. The use of shaped pipes in housing construction will bring the desired effect only if the calculations are carried out correctly. And if you can mount the frame yourself, then the calculations of pipe sizes, their number per unit area, are best left to a trained specialist.
The construction of frame houses is becoming more common. There are many materials for the manufacture of frames, and some of them allow you to start building a frame house yourself.
So, for example, you can build a house frame from a profiled pipe with your own hands. This material is easy to process, pipes can be cut, bent, fastened together, the technology of these operations is not very complicated, so that almost everyone who knows how to do something with their own hands is able to do it.
What are the advantages and disadvantages of a metal pipe structure
As with any solutions, the frame of a barn from a shaped pipe has a number of positive and negative characteristics.
 Construction without foundation
Construction without foundation
Let's start by listing the first ones:
- So, a profiled pipe does not take up much space and is not very expensive. You don't need a lot of it, you can find it on sale in any locality, and for delivery it is enough to hire a cargo "Gazelle".
- The structure itself is lightweight; if desired, it can be made mobile and carried with the help of lifting equipment.
- Connections of structural parts are performed by welding, which gives the frame strength and stability, provided it is correctly constructed. Metal easily transfers mechanical stress.
- The structure of the metal profile can be sheathed with any sheet materials that are allowed to be operated on the street. The metal itself turns out to be a closed casing, which will protect it from harmful moisture and ultraviolet radiation. The parts left in the open air are covered with primers and paints. All this speaks of the long preservation of the metal and the long service life of the structure.
 Frame shed on a concrete base
Frame shed on a concrete base
- The next advantage applies to all frame structures. Craftsmen can assemble structures of varying complexity from parts. Easily expand, install partitions, add windows and doors.
- The metal frame can be combined with a wooden frame to simplify the installation of certain types of finishing materials.
Now let's go over the disadvantages:
- You need to be able to work with metal. The main tool for this is a welding machine, which not everyone knows how to handle.
- Metal pipes are much more difficult to sheathe than wooden beams. Self-tapping screws for metal are used as fasteners, with a drill at the end - that is, the material is first drilled, and then fixation takes place. In this way, the easiest way is to mount a thin-walled sheathing, for example, a professional sheet, but you will have to tinker with the same OSB. Both materials must be pre-drilled with a metal drill, and only then screw in the self-tapping screw. It takes two tools, constantly changing them and having to hold the sheet securely until the first fixation points are made.
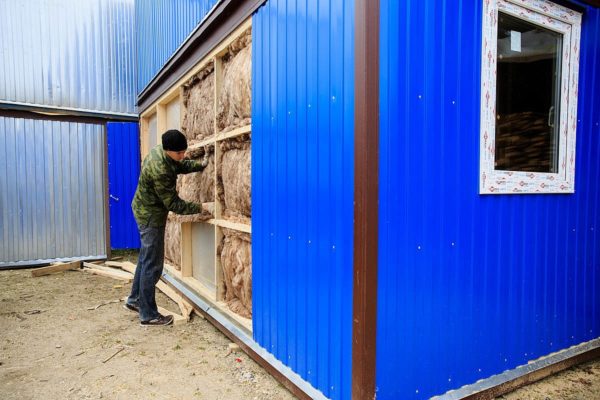 Barn sheathing and insulation - it is much easier to work with wood
Barn sheathing and insulation - it is much easier to work with wood
- Another important drawback is the high thermal conductivity of the material. Even if you insulate the building from the inside, the booth racks themselves intensively give off heat to the outside, becoming cold bridges. The effect will be even stronger if the finish of the barn is also metallic. To get rid of such a nuisance, before fixing the cladding, the pipes can be pasted over with a thin substrate from under the laminate, or a layer of polyurethane foam can be previously applied to them. The latter solution is not very effective, as the material will be almost completely squeezed out when the fastener is tightened.
- Sheds sheathed with profiled sheet due to the shape of the material are obtained by blown structures. To avoid this, a layer of polyurethane foam is applied to the metal pipes from the ends.
Timber frames are warmer, but their use is also associated with a number of difficulties.
To summarize, let's say that the design is very good, but if the shed is needed for storing food, it would be better to prefer other materials. It will not be possible to seriously insulate the metal, since the walls of the structures are very thin, so freezing is always possible.
We advise you to watch an overview video about the reliability of the outbuilding from the profile.
Building a house on a frame made of a profile pipe
Construction of a metal frame house
Despite the seeming simplicity, houses on a metal frame made of a shaped pipe have a rather complex structure.
Its main elements are:
Foundation
- lighter than traditional construction, but still mandatory.
-
Interior decoration
... As an interior decoration, the best option is to use a grooved board with a width of 40-60 mm made of coniferous wood. The board must be treated with antiseptics and antipyretics (substances that reduce the flammability of wood). -
A board laid on top of a log from the same profile pipe is used as a subfloor.
... Any profile coating can be laid on top of the sub-floor. -
Insulation
... A good option here would be to use extruded polystyrene foam 60-100 mm thick.The frame racks themselves made of a profile pipe can be additionally insulated with foam insulation strips. -
External finishing
... Here you can use facade plaster or siding, and if finances allow, then natural wood. -
Profile pipe roof
... It can be made both as a separate structure and as a frame element. The calculation of a profile pipe for the manufacture of roofing rafters is made taking into account the planned roofing material: the lighter the roof, and the larger its angle, the thinner the pipe can be used.
The sequence of operations when building a house
Work on the construction of a frame house is carried out in the following sequence:
We start, as you would expect, with the foundation
... For a house on a metal frame made of shaped pipes, both a capital concrete frame foundation and a non-capital one (on platforms or screw piles) are suitable. A frame house on a non-capital foundation is, in principle, transportable - so it can even be transported!
-
After the foundation is laid, you can proceed with the installation of the frame
... If you use a factory-made frame for your home, then the task is greatly facilitated: the assembly of finished frames, as a rule, is carried out without the use of welding, on screw joints. - If you decide to make the frame yourself, then you will have much more difficult. When installing such a frame, it is necessary not only to control the relative position of its elements, but also to carefully check the quality of their joints, because it is the welded joints that are the “Achilles' heel” of the frame.
-
The frame is mounted "from the bottom up", with the main vertical elements being installed first
(posts and columns), which are then connected by horizontal elements made of thinner pipes, and reinforced with braces. -
Lastly, the roofing part of the frame is mounted.
- at this stage, part of the brigade can start insulation and finishing. - When the frame is mounted, you can start the interior decoration.
Many experts in the field of architecture are confident that metal frame technologies are the future. This means that it is quite possible that the skills thanks to which you can independently build a house or garage from a profile pipe will be useful to you - both for yourself and as an additional profession!
Matallocarframe
A frame house made of a metal profile is a more reliable and durable structure. Such buildings will have a high level of sound and thermal insulation. It is worth noting that metal products have replaced wood, which has a number of disadvantages, including exposure to atmospheric precipitation and decay processes. In our article, we will take a closer look at the features of a metal profile, and how to make it yourself.
How to make a frame from a drywall profile
Without a properly assembled frame, drywall will not last long. The strength and reliability of walls, ceilings, arches, shelves and other structures made of gypsum plasterboard, which are so beloved by professional builders and amateurs, depend on the frame.
To prevent repairs from being a banal waste of money, competent implementation of the recommendations and advice of the masters for installing the frame is required.
Today, two methods of installing drywall using a frame are used - on a wooden beam and a metal profile. Each of them with advantages and disadvantages, but with the right approach, using both methods, they achieve the desired end result.
