In private buildings in which there are stairs, very often the space under them is in a careless state and in complete desolation. But there are several ways how you can transform this area. Only your imagination can help you with this, and we, in turn, will simply tell you how you can decorate the space under the stairs in an original way.
The space under the stairs can be made open or closed. You can equip a bathroom under the stairs, make a niche there, a pantry, and so on. Thus, you can free the rest of the rooms in your home from these functions and make them more spacious.
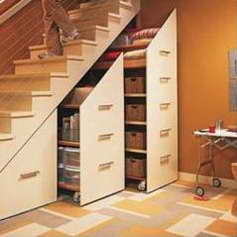
Depending on the height of the flight of stairs, a little space may remain on one side of the stairs, which will be quite enough for a person to stand up to his full height.
If there are sewer and water supply networks nearby, then you can easily equip one of these rooms with your own hands under the stairs:
- toilet;
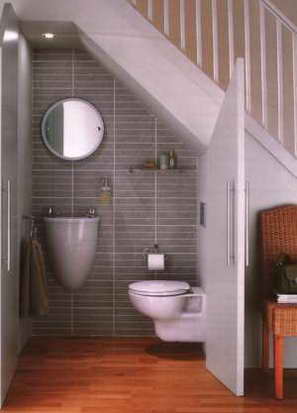
- shower or laundry, installing a dryer and washing machine in it.
Advice!
If you decide to use the usable space under the stairs, then do not forget to coordinate your project with the decor of the rest of the rooms in your house, thereby painting the walls in the area to be equipped in the same color or pasting them with the same wallpaper.
So, this zone will look like an integral part of your home, which will be designed in a general style.
How can the space under the stairs be used?
When entering your home, the open space under the stairs can give you a sense of spaciousness. In addition, an open niche under the stairs will create an interesting visual effect that you can use as you need, depending on your needs and desires. (See also the article Styling stairs: features.)
A storage system under the stairs is the most common way to arrange this space. This system can be presented in the form of a wardrobe or ordinary shelves, on which you can put any things, and in addition to this, thereby bring some zest to the interior design of your home.
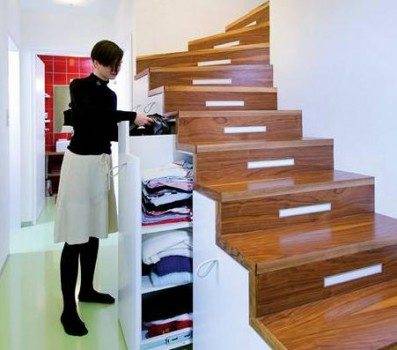
Toilet or bathroom
You can also equip a guest bathroom under the stairs, or an additional toilet for your residents with a sink. If you do this, then you will not have to go up to the top floor again to visit the bathroom.
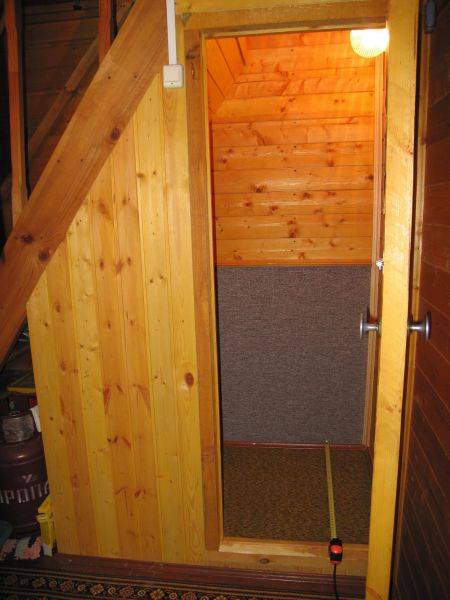
You can also equip a mini-shower in this area, if you have the opportunity to bring water and electricity there. In addition, ventilation will be extremely important in this method of arranging the space under the stairs.
For its arrangement, it is advisable to seek help from specialists. But then be prepared for the fact that you will have to spend additional money to pay for their services.
Under the stairs with a march of 8-10 steps, there may well be enough space for arranging a bathroom.
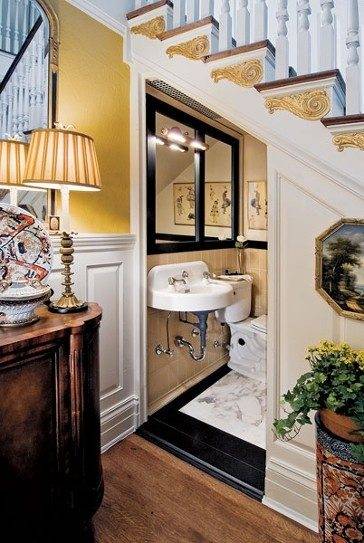
Your first action in this case is to enclose the space with walls.
A bathroom under the stairs can be located in the area:
- minimum height of 1 m;
- maximum height of 2.6 m;
- with a room width of 1.2 m;
- with a room length of 2.3 m;
When equipping a bathroom under the stairs, you should take into account that most likely it will be too small and too cramped. Therefore, when decorating this room, it is advisable to use finishing materials of lighter colors. Also, do not use large tiles.
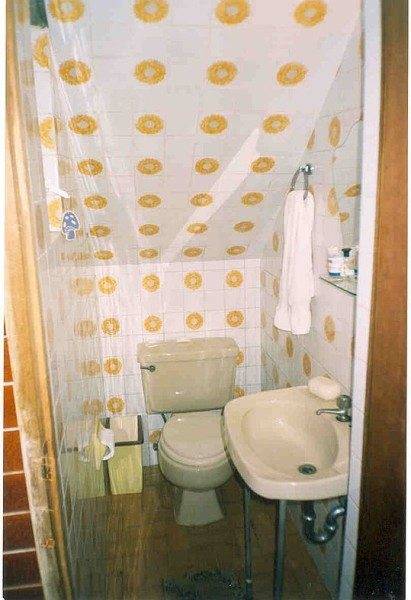
If you want to visually expand a cramped space, then you can use mirrors or finishing materials with reflective surfaces in it. And it is best to replace the spotlights with several conventional lamps that will be placed around the entire perimeter of the ceiling. (See also Stair Rugs: Features.)
Additional room
If your house has a small area, then the space under the stairs can be used to create an additional room. If space allows, then you can place a corner sofa under the stairs or put a double bed there, thereby creating an additional area for sleeping and relaxing.
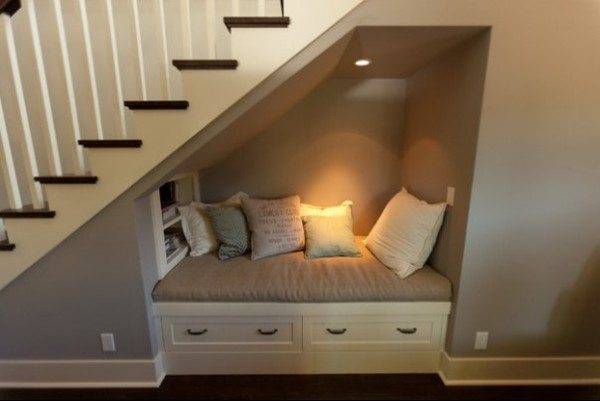
In addition, the usable area under the stairs can be used to equip a children's or children's play area.
Advice!
A room under the stairs will become unique if you install a wardrobe bed in it, which you can turn into a sleeping place if necessary, or you can push it into the wall, thereby turning it into a closet for storing things.
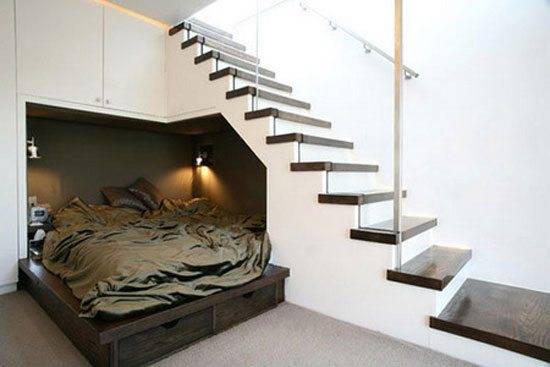
The kitchen under the stairs is another good option for using the usable space in which you can place small household appliances, a small kitchen set, and even put a dishwasher there. And if the area allows, then in this place you can even equip a dining-living room.
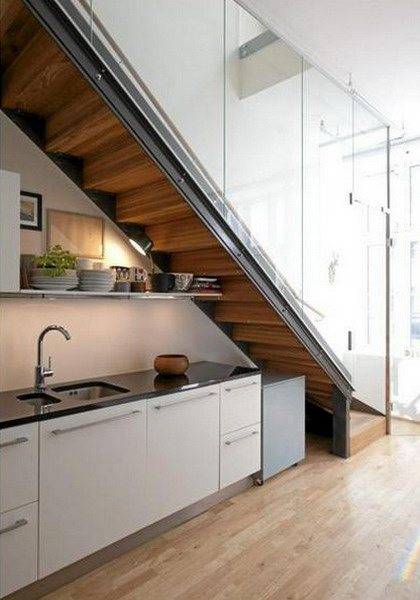
How else can you arrange an open space under the stairs
- Library, if you have a lot of books, then in this place you can easily create a mini-library. Set up the height-adjustable shelves to accommodate books of different sizes. These shelves can be painted to match the baseboards and panels, then you will get a harmonious continuation of the overall interior.
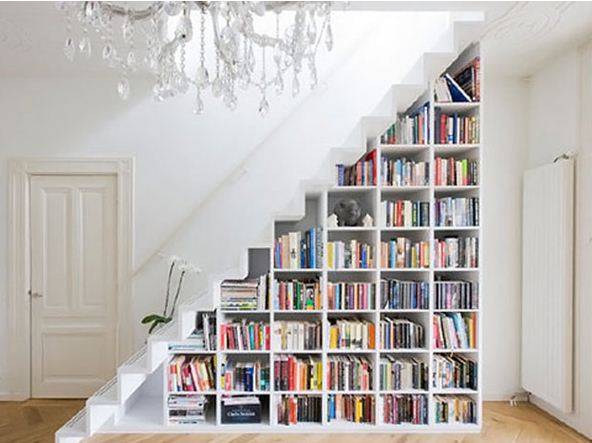
The whole library You can install spotlights or a reading lamp in the wall. And you can also install lighting on each shelf, which will illuminate certain rows of books. If the space allows, then you can place a chair with a back here, placing it facing the hall or the room. For the reason that the staircase in this case will protect this corner from drafts, you can make it quieter and more comfortable. to reflection;
- Work zone - to create a cozy small home office, a large spacious room is completely unnecessary. Place a makeshift table on the sideboards under the stairs, or install a custom-made mini-table there. By the way, assembling it yourself will not be difficult, the main thing is to clearly follow the steps that are described by the instructions for this piece of furniture.
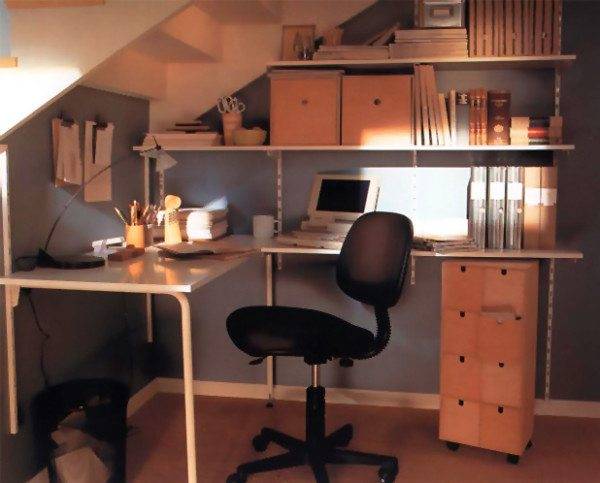
On the wall above the table, you can hang shelves under the stairs, and next to them you can install a chair with a swivel seat on wheels. Route the telephone cable socket and electrical wiring. Phone, office equipment and fax do not take up much space.
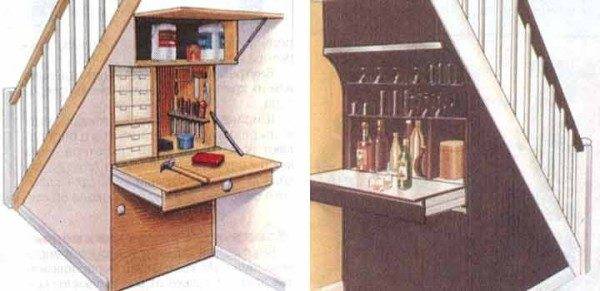
Advice!
The main thing when arranging a work area in a given area is to create good lighting, because you basically have to sit with your back to the natural light source.
It is advisable to use a sconce in this case.
A sconce is much more practical than an ordinary table lamp, in addition, it will not take up space on the surface of the desktop, which, even without that, due to the dimensions of this room, will not be significant;
- Telephone corner... To arrange it, you only need a telephone socket, a small table on which you put your phone and comfortable furniture under the stairs. This is all that you can use in order to retire and talk on the phone. In this case, the table can be equipped with shelves or drawers, where you will put the necessary papers, telephone directory and pens.For lighting in this corner, you can use a wall lamp or a lamp with a rheostat. Such lighting devices can provide enough light so that you can easily make out the phone numbers.
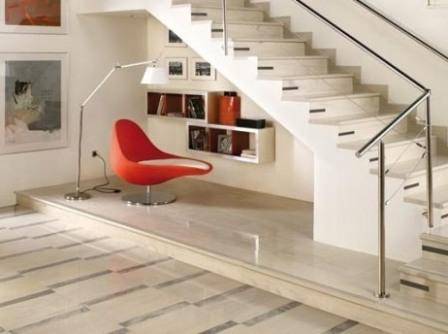
- The room under the stairs can be used to house collections... So, if the space under the stairs is too low, then you can equip it for storing some collectibles - porcelain, glass, figurines, etc. You can install them in open shelves. If the price of these things is high enough, then it is most advisable to use closed shelves for storing them;
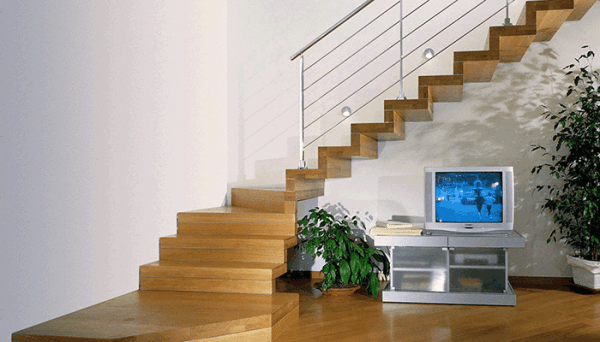
- Cinema... If your staircase is located in the living room, then you can use the space under it for placing a TV, shelves for discs and a video player, thereby organizing an excellent home theater in this area. And believe me, your guests will be bored, and you yourself will not have to.
Closed area under the stairs
If you decide to make the space under the stairs closed, then you can use plywood, wooden boards connected in a tongue or wood plate for this purpose. This will allow you to get Big cupboard or make it so that you get a pantry under the stairs.
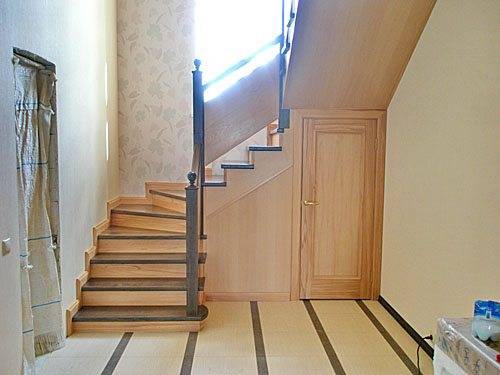
You can equip this room with hooks and shelves to store or store all kinds of things.
Advice!
When arranging a pantry, you need to take into account the fact that the door to this room must necessarily open outward and have normal dimensions.
In addition, you must create acceptable lighting in it, and the switch is best placed directly next to the doorway.
Storage room
The most practical way to use the area under the stairs is to place a storage room there. In it, you can store almost any thing, the dimensions of which will allow you to do this.
This could be:
- your child's bike;
- sled;
- winter clothes;
- skis;
- as well as fishing equipment and much more.
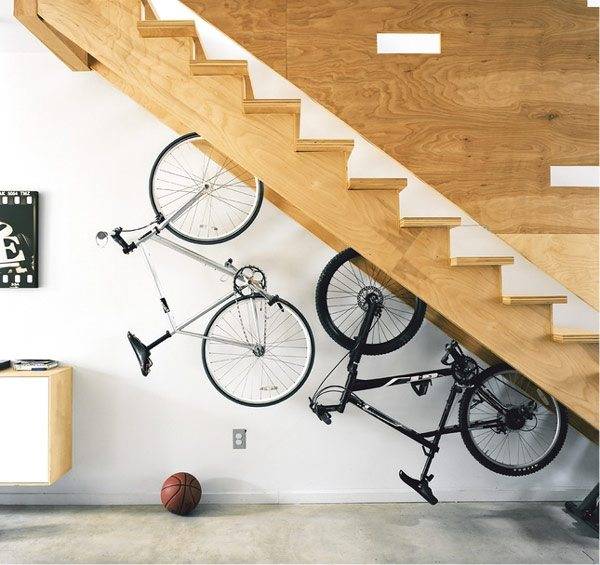
In principle, the pantry in this case will serve as an analogue of the balcony, which many of us use for the same purposes. But only in this case we get rubble on the balcony, and in the storage room all unnecessary things at the moment will be neatly folded on the shelves or hung on hooks.
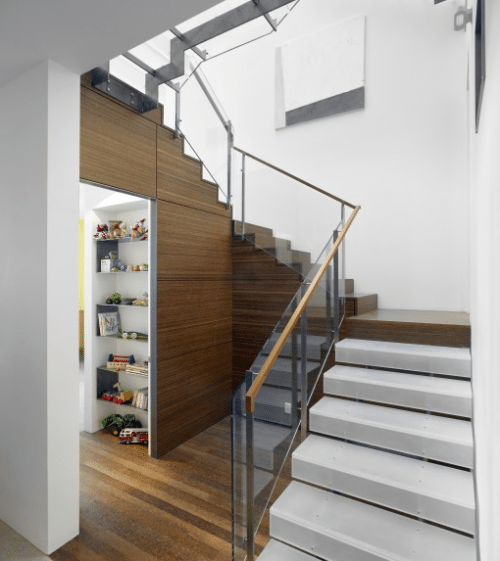
The pantry can be designed to match the design of the staircase or harmoniously match the walls of your room. In such a small space, you can store anything you want, even winter food preparations.
We originally equip the area under the stairs
When you design a space under a staircase, a wide variety of creative ideas can come to your mind. In this area, you can place an aquarium, floor vases with large orange flowers or pots, put a fireplace under the stairs or equip a wine cellar there.
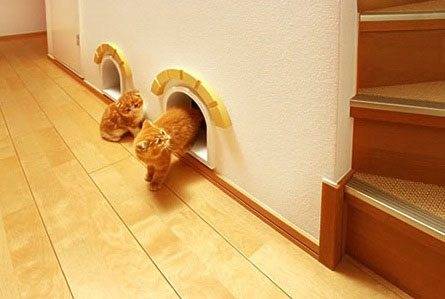
The bar counter will look very original under the stairs, but only in this case you will also need to make small recesses in the wall or make windows in which you can place glasses and drinks. Not only you, but also your guests who visit your home will be pleased with such an unusual mini-bar.
In addition, the stove under the stairs can become for you not only an addition to the interior of your home, but also a source of additional heat. Just imagine how you come home from work late at night, tired, light up the stove and sit down next to it in a chair. Look at the lights in it and slowly fall asleep.
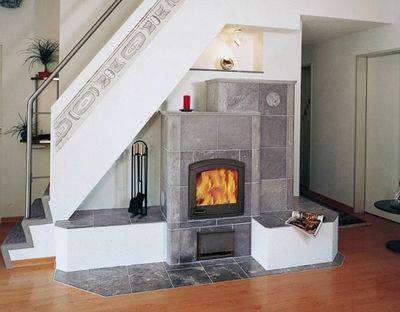
When arranging the area under the stairs, first of all, you must think carefully about everything and decide for yourself exactly what you want to place in this area. And as you can see, judging by our article, you can place anything in it, be it a pantry under the stairs, a toilet or a minibar.
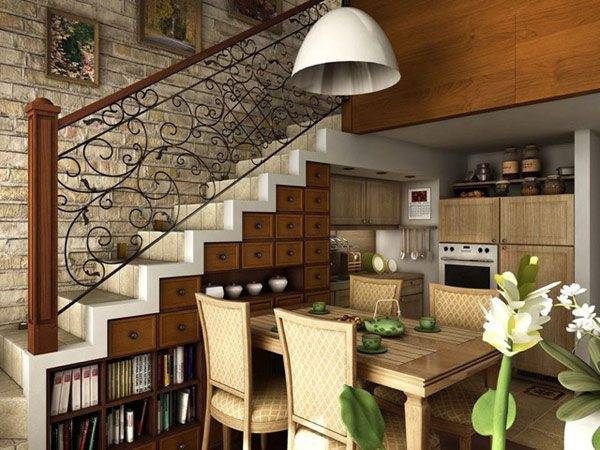
Output
If you have your own creative ideas for decorating the area under the stairs, not the ones we described above, then you can also easily bring them to life. The main thing is not to be afraid to experiment and make your imagination work to the maximum.
Then you will be able to decorate in an original and beautiful way under-ladder zonemaking it comfortable and cozy enough. Interesting examples can be seen in the video in this article.







Okay, drawers, cupboards, sofas under the stairs, but the toilet is too much ...
O! I liked the idea very much - there is just a staircase and a room under it. I don't know the truth yet, what is better to do there - a dog room, an office or a bookcase? Here are just the stairs, of course, some ideal ones are shown ... but I have a steep one (((
Leonid, it's a good idea! Really saves space, but just right for the toilet
Leonid, I already have a staircase, so I'm thinking about how to fill the space under it. I wanted to put a computer desk or bookcase. but I didn't even know about the toilet. It will turn out very conveniently.