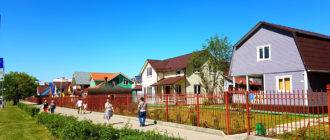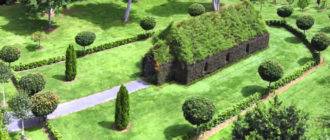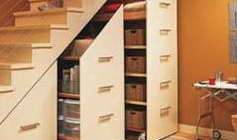Our reader shared with us her experience of building a greenhouse in the country. We transmit her story as it is, from the first person. If you also want to share with us and all the readers of our portal your experience in arranging a summer house or apartment, send articles. We will definitely publish everything!

I have been fond of floriculture for a very long time, at first I grew flowers on the floor and window sills, then I filled all possible surfaces in the country. All my friends, knowing about my hobby, give me potted plants for all possible holidays, replenishing my already extensive collection. When I realized that I could not physically place all my green beauties inside the house, I set my husband the task of building a greenhouse in the country house, where most of the collection would move.
First of all, the question arose - to build it autonomously or attach it to the house. Having studied everything we could, we decided to add an extension to the back of the house. A stand-alone greenhouse would require solving a number of problems, in particular, how to provide heating and light needed for plants there. They are, of course, solvable, but if it is possible to minimize costs, then it is cheaper to make the greenhouse a continuation of the house. Therefore, we settled on this option.
Next, we marked out the area of the future greenhouse. The length of the wall of the house is 6 meters, it was decided to push the greenhouse forward three meters, and limit the height of the ridge to 2.1 m.We have a pile foundation because of the abundant groundwater on the site, so the greenhouse was also placed on 8 piles for structural reliability. If you do not have such problems, and the quicksand does not walk around the territory, then you can dig a strip foundation. It will come out cheaper, since you can do it solely on your own. The main thing is to make it not at the level of the soil freezing depth, to think over the drainage system and build a sand cushion.

The next step was the choice of options for the construction of the walls. The greenhouse should be light and airy, so we decided to make all three remaining walls glass. According to the recommendations of experts, the frame for the walls is best made of aluminum, galvanized steel or polyvinyl chloride (aluminum is the most expensive and lightest option, steel is cheap but heavy). We did not even consider the tree, since the greenhouse assumes a sufficiently high humidity, at which the tree will require careful care and regular processing.
As a result, we settled on an aluminum profile and polycarbonate. It took a long time to choose between honeycomb and monolithic material, in the end they decided to take a monolithic one - it is stronger and allows more light to pass through. It is very difficult to do this ourselves without the necessary tools, because it is also necessary to think over the design of opening windows both on the roof and in the walls. Around the perimeter of the foundation, it was decided to make a cladding with a height of 6 bricks, the inner wall adjacent to the house was insulated and covered with wood-like panels. We chose monolithic polycarbonate, 10 mm wide. As experts have assured, its throughput is in no way inferior to glass and varies from 83% to 90%.

Before insulating the wall, we solved the issue with water, light and heating. This work was facilitated by the adherence of the greenhouse to the house. There is a double-circuit boiler in the workshop, from which the specialists made a layering to the greenhouse, where we placed two 4-section and one 10-section battery with a temperature controller. Water was also brought from the house - there is a central water supply at the dacha. In the greenhouse, I only need water for irrigation, so we didn't fence the sink, a tap is enough for irrigation. If there is no running water, then a well with a pump will help you. The wiring was also carried out from the workshop, making a switch and 4 sockets in case phytolamps are connected.For lighting, we preferred 18 W LED lamps, only 4 pieces per greenhouse, there was enough light.
We made the ventilation natural. There are a lot of vents in industrial buildings. Therefore, we decided that the more, the better. There are four opening windows on the roof, two on opposite walls and two on the large wall, plus a wide door. Each window increases the cost of the structure, but without ventilation, the greenhouse will simply suffocate. Another important point is to install a temperature sensor and a humidity meter to create the most comfortable conditions for the flowers.
They preferred to lay the floor with tiles "like a stone"; I covered part of the space with a special path that imitates grass.
The entire construction work took about two months.
The foundation was made in one day. We finished the lining between the piles later with panels imitating masonry. We waited several weeks for the construction itself to be made, and for about a week we were busy with heating, light and water. Fortunately, there was nowhere to rush. Then a couple of days of installation, forging parts - and you're done! Shelves and stands for flowers can be made from wood by painting it in the color you want. But I wanted transparent racks, we ordered them in the same place as the structure itself. I really wanted to keep this feeling of air and light. Now the matter is small - to clean the snow from the roof in time, although we were assured that our load is not terrible for such a profile, but I don’t want to check it on a personal example.
Summarize. To build a greenhouse you need:
- determine the place (it is cheaper to attach it to the house, so as not to do personal communications);
- build a foundation (depending on the type of soil);
- choose the material of construction (aluminum, galvanized steel or polyvinyl chloride);
- choose the material of the walls and roof (it is better to take polycarbonate not thinner than 6 mm., the cellular material is cheaper than monolithic, but the light passes a little less and the strength is slightly lower);
- conduct light and heating (electric or radiator);
- decide on water supply;
- provide ventilation;
- mount the structure.
The main thing is not to be afraid of difficulties and go to your dream, even if it takes much longer than it took me, remember - it's worth it!






