When designing various staircases, it is very important to comply with the requirements of the current regulatory documents. Among them, SNiP are of primary importance for the height of the staircase fence and for the size of the steps, the requirements for the slope of the lifting part, as well as some other parameters.
Of course, in private construction, the mentioned SNiPs are mainly advisory in nature, but since they are based on completely rational considerations, it is worth taking them into account in any case.
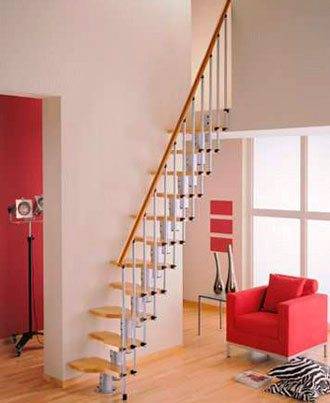
Regulations
In most cases, the dimensions and design of the stairs are included in the building project, and therefore you do not have to worry about the exact observance of the parameters. All nuances are calculated by professional architects, and the contractor's task will only be the most accurate implementation of the project.
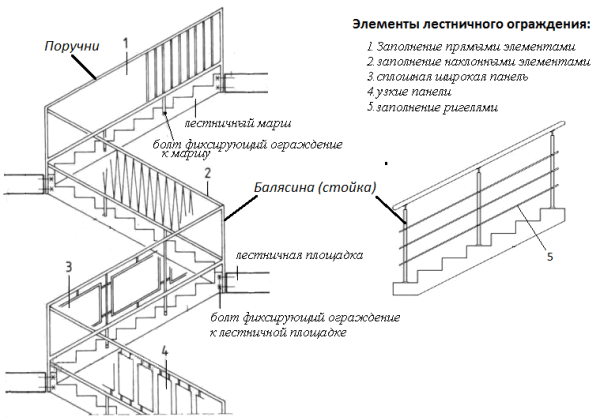
However, when reconstructing or designing a house yourself, it may be necessary to plan the stairs with your own hands. It is very important here to coordinate your project with the requirements of regulatory documents. And there are a lot of them!
The parameters of the main elements of flights of stairs and spans are regulated in the following collections:
- SNiP IV - 14 - 84, section "Ladder structures", collection 1 - 14.
- SNiP IV - 14 - 84, section "Ladders of residential and public buildings", collection 2 - 10.
- SNiP 21 - 01 - 97, “Buildings and structures. Fire safety".
- SNiP 31 - 02 - 2001, "Single-family residential buildings".
- GOST 23120 - 78, "Specifications for mid-flight stairs, platforms and steel fences."
- GOST 25772-83, "General specifications for steel railings of stairs and balconies."
When erecting apartment buildings, as well as public buildings and structures, the requirements of these GOSTs and SNiPs are mandatory. In private construction, control will not be so strict, but it is necessary to take into account the norms at least in order to avoid problems in the future when putting a house into operation and during various inspections.
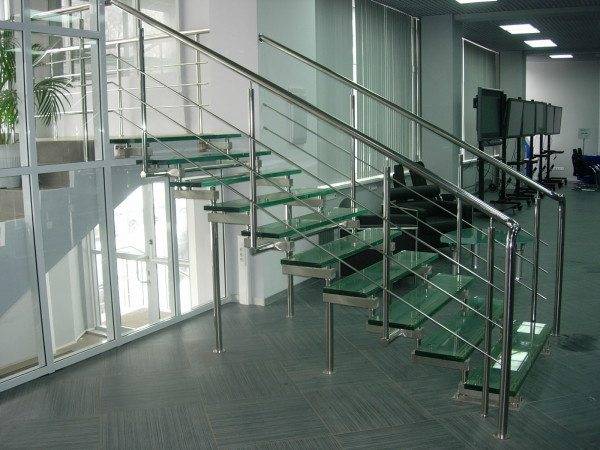
Note!
The requirements of some documents regarding the parameters of flights of stairs, steps and fences contradict each other.
If you are faced with such a situation, we recommend that you seek advice from professional architects: it is better to spend a small amount in advance than to pay fines later based on the results of inspections by regulatory authorities.
Key element sizes
Features of the design of fences
Now that we have in our hands a list of fundamental documents, we can proceed to the particulars. And the first thing we need to find out in the framework of our article is what the stair railing should be.
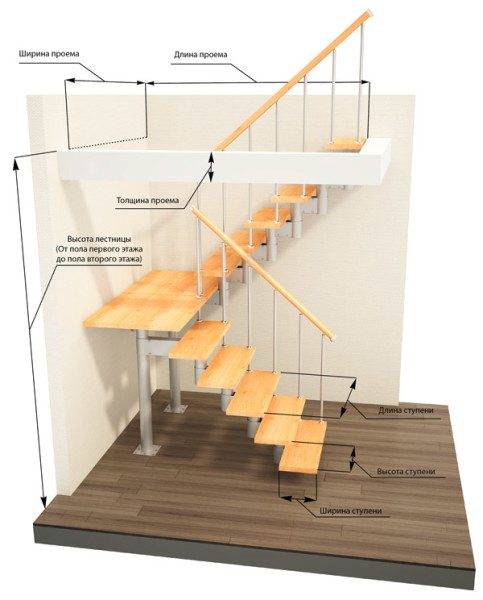
According to the regulations, the staircase fence is an obligatory element of its construction.
The main functions will be:
- Ensuring comfortable movement when descending and ascending.
- Ensuring safety when moving.
In addition to general fences, the standard provides for the possibility of installing additional handrails.
These include:
- Portable temporary structures.
- Handrails for children.
- Constructionsdesigned to facilitate the movement of wheelchair users.
Note!
The installation of handrails and enclosing structures is mandatory if the lifting section contains more than three steps.
Basic parameters for handrails
Regarding handrails and handrails, the standards recommend adhering to the following rules:
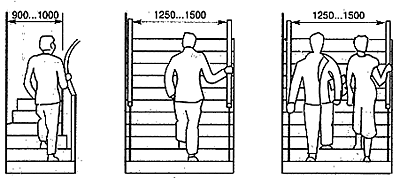
- If the width of the march does not exceed 125 cm, then it is allowed to install the railing on one side... True, this is only possible if, on the other side, the staircase is bounded by a wall or other capital structure.
Note!
When designing a lift along the wall, in order to save money, you can install wall handrails at a distance of 50-70 mm from the surface of the partition.
- When the width of the staircase is more than 125 cm, the railings are installed on both sides... Steps over 2.5m wide should be separated by a row of center railings.
- It is allowed to use both solid and lattice fences... In the case of lattice structures, the distance between vertical elements (balusters) should not exceed 90 cm.
- The gaps between the balusters are filled with either non-bearing rods (horizontal and vertical), or solid sheets of plastic, glass, metal, etc.
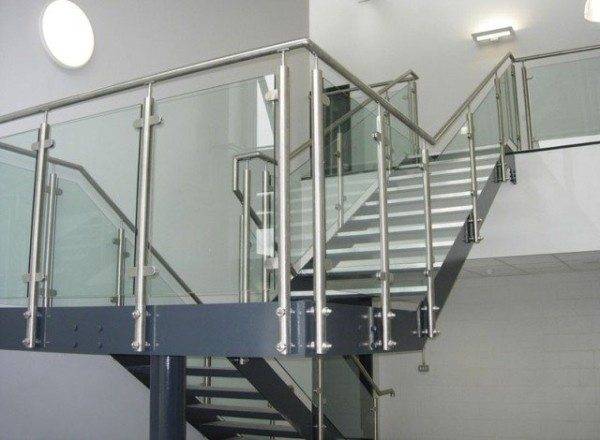
- When designing glass fences stairs, it is recommended to use either triplex or heat-strengthened glass on the clamping holders... Despite the fact that the price of ordinary thick glass is much lower, it cannot be used in such a situation!
- Railings are mounted in the plane of the steps... If it is necessary to save space, SNiP allows the installation of handrails with fastening on the end parts or kosoura.
- For both solid and lattice fences, the upper edge is covered by an ergonomically shaped overhead rail... The handrail can be made of different materials (wood, plastic, artificial stone, etc.), but its surface must be flat and smooth.
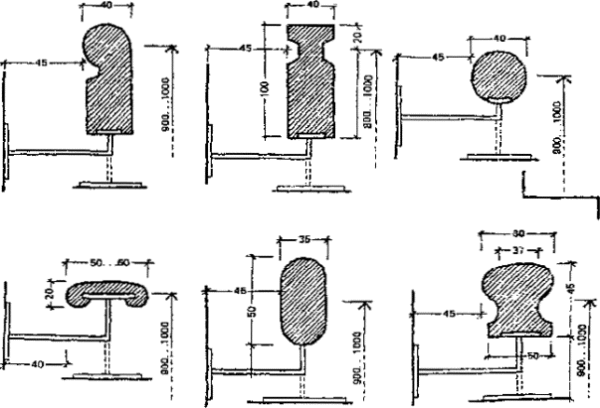
- SNiP on the height of the handrail of the stairs contains rather strict restrictions: for public buildings this parameter is 900 mm, for residential buildings - 1200 mm and more.
Note!
It is very important to measure the height correctly: the distance is measured from the upper plane of the step, on which the fence rests, to the upper edge of the handrail.
The above requirements apply not only to structures that are mounted on the stairs themselves, but also to barriers installed near open spans. So, even when decorating an attic hatch in a private house, the open entrance must be necessarily fenced.
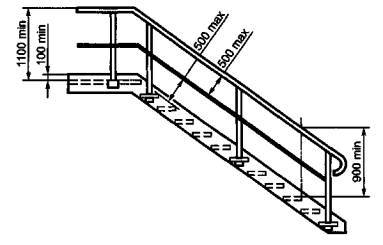
Requirements for steps
When discussing the requirements for lifting structures, one cannot fail to mention SNiP on the height of the steps of the stairs and the angle of its slope. (see also Elite stairs: beauty that is worth the money paid for it)
In this case, the instruction reads as follows:
- One march should have from 3 to 18 steps. If this parameter is exceeded, the project should provide for the division into two marches with a platform between them.
Advice!
To ensure the most comfortable movement in the march, an odd number of steps should be made.
This will make it possible to start and end the movement with the same leg.
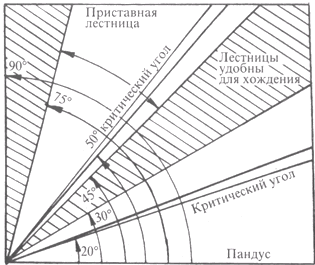
- Allowable slope angle - from 26 to 450 (in some cases it is allowed to build structures from 20 to 500).
- The lifting height of one step should be between 150 and 200 mm. Within one march, a height difference of no more than 5 mm is allowed.
- The width of the tread (horizontal part of the step) is not less than 250 mm. For basement stairs and ascents to the attic - at least 200 mm.
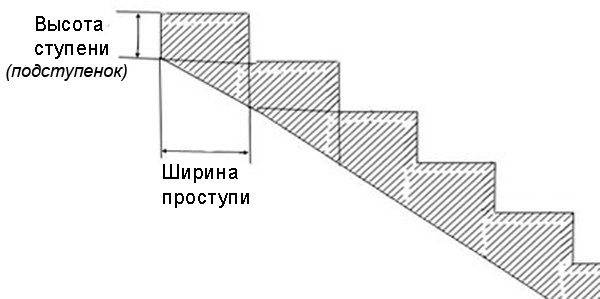
- The tread can hang over the riser to a distance of no more than 40 mm. If you want to install a larger overhang, it is better to completely abandon the installation of the vertical parts of the step.
To facilitate the calculation of the ratios of the tread to the riser, you can use one of the following formulas:
- Comfort formula: b - h = 12, where b is the width of the horizontal part, and h is the height of the vertical one. For example, if our project involves the installation of a staircase with steps 18 cm high and 30 cm wide, then the comfort indicator will just be equal to 12, which means that it will be convenient to move up the stairs.
- Safety index: b + h = 46.In the previous example, this coefficient will be equal to 48, therefore, the level of safety when moving on such a ladder will not differ too much from the calculated one.
Note!
In the presence of serious difficulties, it is worth making a choice in favor of the safety factor: it is better to endure an uncomfortable ascent than to risk your health while descending.
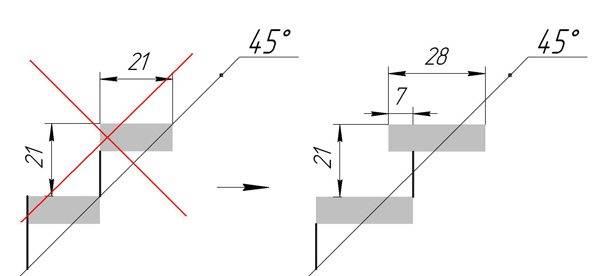
Of course, these calculations are very approximate, but they allow you to quickly assess the final efficiency of your project. Simply put, these numbers allow you to avoid very gross mistakes, which will result in an extremely uncomfortable staircase.
Output
SNiP on the height of the steps of the stairs, on its slope and on the main parameters of the staircase fence is a very useful document. The requirements set out in it should be considered not as reinsurance on the part of regulatory authorities, but as valuable recommendations.
In the end, you and your loved ones walk up these stairs, and therefore it will not be superfluous to worry about comfort and safety. In the video presented in this article, you will find additional information on this topic.






