Almost every day we use a different type of fence for the stairs, so that the descent or ascent along it is convenient and safe for us. While operating these enclosing structures, we pay more attention to their appearance, unconsciously trusting their safety, literacy and responsibility of designers, architects and builders.
Of course, various fences for staircases and landings are designed, manufactured and installed on the basis of the requirements and recommendations of certain construction documents, regulations and instructions. Compliance with them is especially important in socially oriented buildings, in homes where childcare facilities are located.
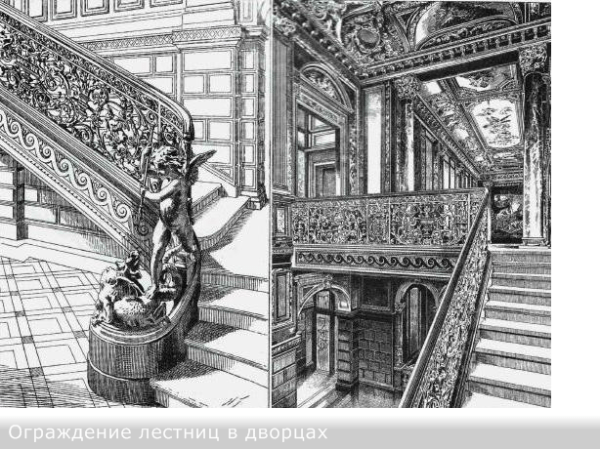
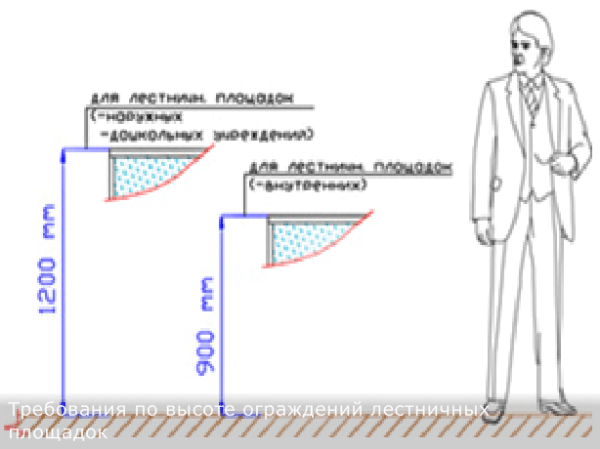
Building regulations, standards and safety regulations
For knowledge of generally accepted technical requirements and recommendations on the issue under consideration, especially for novice home craftsmen who are going to build a staircase with their own hands, it will be useful to familiarize yourself with the following construction documents and fire safety manual:
- GOST 25772 - 83 “Steel railings for stairs, balconies and roofs. General technical requirements ".
- GOST 23120 - 78 “Flight stairs, platforms and steel railings. Technical conditions ".
- GOST R53254 - 2009 “Fire fighting equipment. External stationary fire ladders. Roof fencing. General technical requirements ".
- NPB 245 - 2001 “External fixed fire ladders and roof fencing. General technical requirements. Test methods ".
- SNiP 2.01.07 - 85 "Loads and Impacts".
Note!
Today, much attention, already at the design stage, began to be paid to the comfort of operation of ascent and descent structures for such a category of citizens as the disabled.
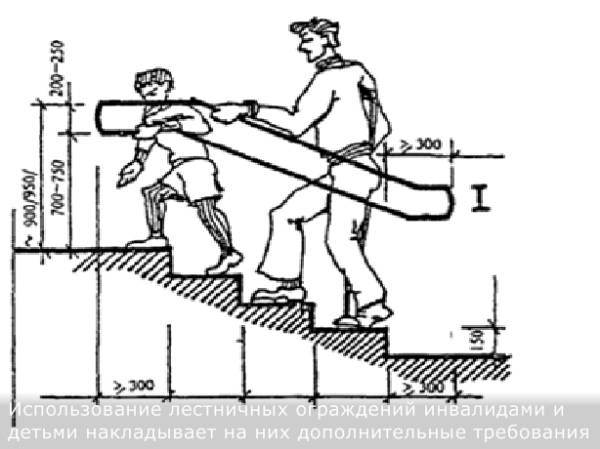
- SP 59.13330.2012 ISNiP 35-01-2001 “Accessibility of buildings and structures for people with limited mobility (instead of VSN 62-91, except for the requirements for specialized buildings)”.
- GOST R51261 - 99 "Stationary rehabilitation support devices".
- SP 31 - 102 - 99 "Requirements for the accessibility of public buildings and structures for people with disabilities and other people with limited mobility."
Special attention!
Do not forget, when using marches by blind people, equip handrails with special limiters, which manually signal its beginning and end.
It is also possible to use a special paint that marks the boundaries of the tread for visually impaired people with vision.
Basic requirements in norms, rules, standards in terms of their safety
It is very important in the design and construction of stair railings to maintain a compromise between the beauty of their appearance, the originality of the design and the convenience and safety of their operation.
Requirements for geometry, standard sizes
Already in the presence of 3 steps, it is necessary to fence this structure for ascent and descent.
And this is the norm regardless of location (internal or external), from the type of building (residential, industrial or social construction).
- If the width of the staircase is more than 1250 mm, then it must be equipped with handrails on both sides..
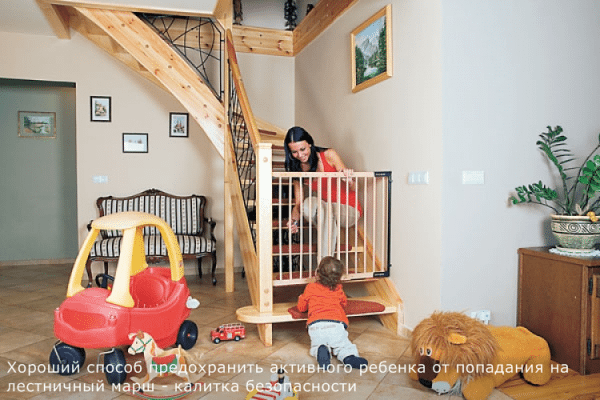
- The height of the handrail should not be less than 900 mm, where schoolchildren study and preschoolers prepare for school - 1200 mm.
- The railing posts for stairs must be spaced at least 150 mm apart, and in preschool and school institutions - 100 mm.
- From the side of the walls, the distance from them to the railing should not exceed 60 mm.
The above listed values are generally accepted requirements for geometric dimensions and must be met.
Impacts and loads
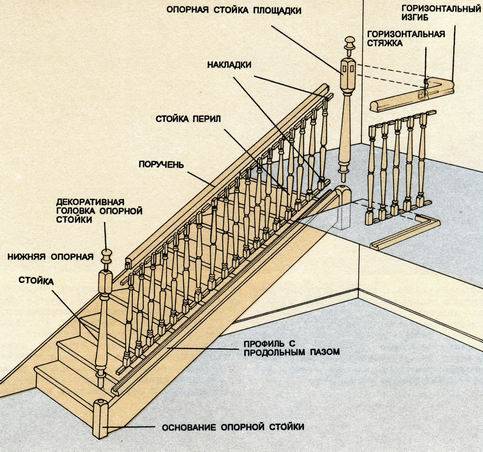
Let's look at the relevant standards and norms to find out what parameters should ensure the reliability of the enclosing structures from external influences.
The construction documentation contains the following numerical tolerances for the physical effects of loads on the railing horizontally:
- For any socially oriented institution (for example, kindergartens, nurseries, hospitals, sanatoriums) - at least 30 kgf / m.
- In a house and a building, to the premises of which there are no specific requirements - 80 kgf / m.
- For the premises where sports events are held and for their stands, with a possible massive attendance of fans, the railings must withstand no less than 150 kgf / m.
Advice!
So that there are no further doubts about the strength and reliability of the railings of internal stairs (the test method for which, unlike firefighters, has not been developed in Russia) by the technical supervision, it is advisable to draw up an inspection report immediately after construction.
Among the signatories, in addition to builders, must be signed by an authorized representative of the designers, who must carry out architectural supervision.
Building material used for fences: recommendations for its use
Staircase structures, both indoor and outdoor, should be consistent with a variety of indoor interiors, architectural styles of buildings and terrain landscapes. Naturally, there is a wide variety of materials from which railings are made for them - wood, metal, glass, polymers, as well as concrete, brick and natural stones, for example, for landscape stepped structures of stairs. A combination of these materials is often used.
Note!
Remember, about the restrictions on the use of the material, for example, according to the fire safety instructions, it is not allowed to use wooden railings for staircase structures in buildings above the second floor.
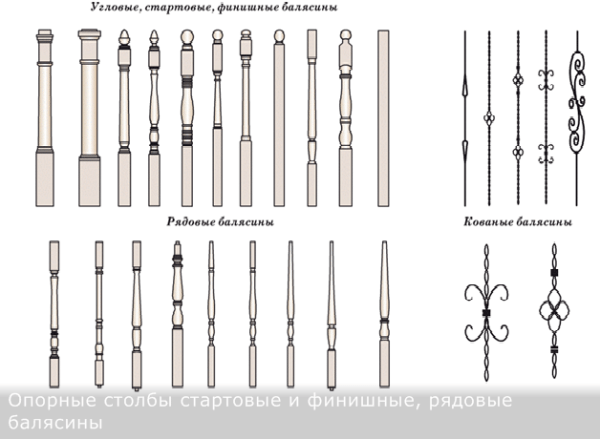
All fences, according to their frame filling, are divided into the following types:
- Lattice railings, for example, from wooden, metal, wrought iron posts and balusters of stairs (starting, finishing and ordinary) under the handrails.
- Screen - slabs or sheets are hung: metal, glass, wood, including bent-glued, plasterboard, wood-polymer composite.
- Combined.
From the point of view of designers, that is, by the type of design, fences are conventionally classified according to specific terminology into the following types:
- with figured decoration, ornamental designs;
- solid;
- with balusters, which are currently the most widely used.
Attention!
Sometimes exotic fences are also used.
So, for example, to maintain the marine style of the interior of the room, you can use reliably fixed rails (cables) with a tightly stretched canvas or bleached tarpaulin with eyelets or a strong fishing net made of nylon, silk thread.
Metal, cast and forged fences
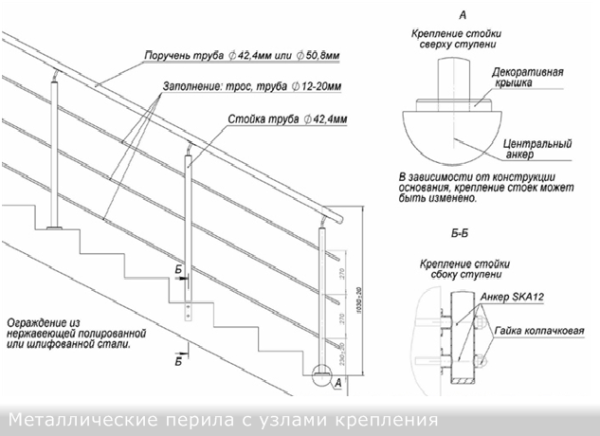
Metal fences, made of stainless steel, anodized aluminum or ferrous metal, are of the following design:
- prefabricated;
- welded;
- cable fences.
Note!
Consider, when choosing, that welded structures will corrode, they will have to be painted periodically, and stainless steel is not subject to corrosion and will perform its operational functions much longer.
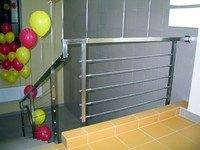
Note!
Fences with metal cables require periodic supervision, for the timely elimination of their sagging with a lanyard.
By the types of stairs, the scope of such types of railings is not limited, they can be used for reinforced concrete, steel and wooden flights or in their combined varieties.
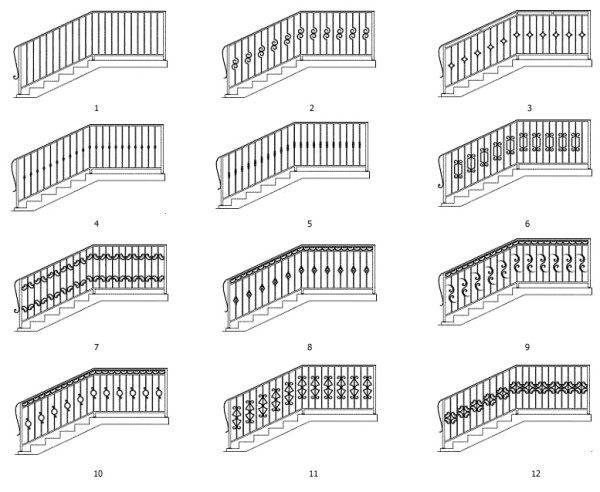
Forged railings are made by bending, or cold or hot forging. Cast products are made by filling special manufactured molds with molten bronze, brass or cast iron.
The price of forged and cast fences, especially those made according to individual drawings, is quite high, but on the other hand, such respectable railings are always in sight and will delight the eye with their aristocracy.
Note!
For safety reasons, it is better to reduce sharp protrusions, such as lances, spikes in forged and cast fences, which can be caught on.
Handrails must be carefully sanded.
Wooden railings
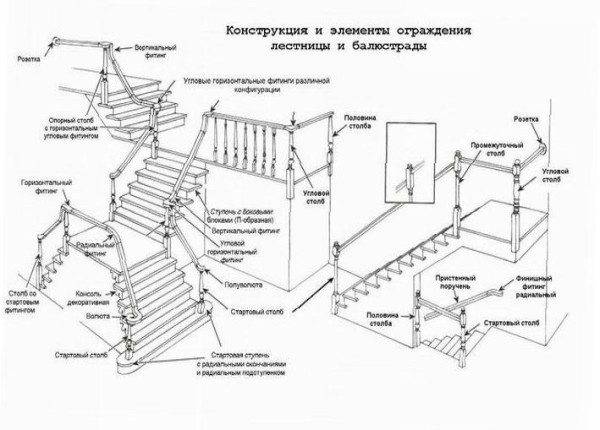
It is very important in wooden fences to pay special attention to a reliable and strong connection and fastening of their constituent elements. It is better to use tightening hardware, which over time does not allow the fastener to loosen. It is especially important to strengthen the corner, extreme, so-called, support posts in this way, which will take on the main loads and impacts.
Remember!
The use of wood glue will give even greater reliability and stability to the joints.
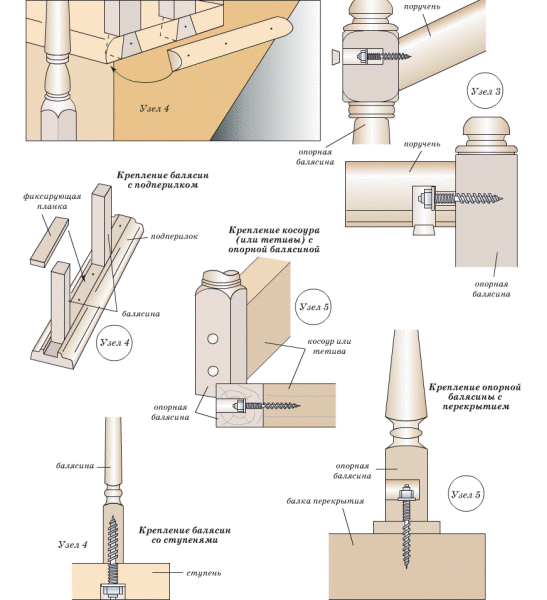
Brick and concrete railings
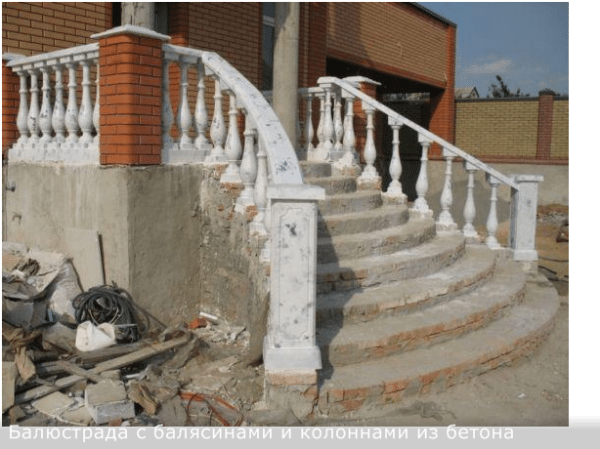
Concrete railings or masonry can be used, for example, to complement the look of the front entrance railing or other outdoor landscaping stairs. A stone (quarrystone) will look quite harmoniously and naturally in parapets along the edges of natural or artificial ones, for example, concrete stairs at a summer cottage.
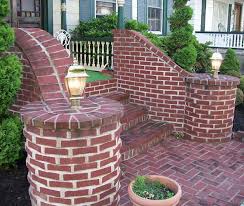
Additional information on the topic and instructions for assembling the enclosing structures is presented in the video in this article.
conclusions
Using the style of minimalism with the help of modern materials in the design of the enclosing structures of various marches, you can significantly reduce the cost of their construction.
Whatever frame posts, their filling and handrails you choose, based on design preferences, always follow the strong recommendations of construction documents and instructions. Observe the required heights and other standard sizes of the building envelope. Remember, convenience and safety come first.






