According to current regulations, any staircase with three or more steps must be equipped with a handrail. For a private country house, this requirement is also relevant, since a reliable staircase fence is a guarantee of safety for all residents of the house.
Not only the staircase itself to the second floor or to the attic, but also its enclosing structure must be strong, durable and beautiful. You can order a ready-made staircase railing in the workshop, but you can also do it yourself. This will require at least basic skills and a set of tools.
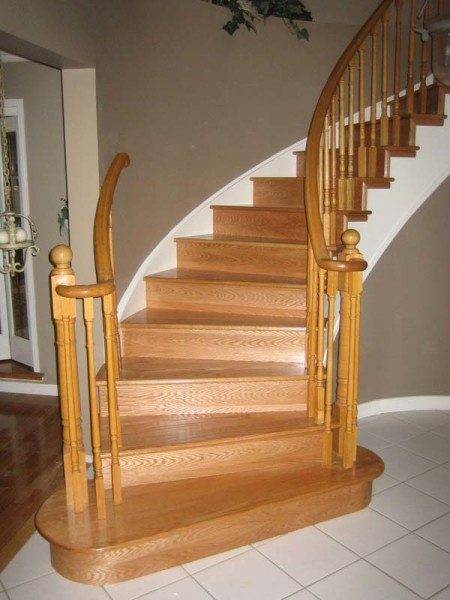
Requirements for stair railings
There are a number of SNiPs, which clearly indicate what requirements the staircase and its enclosing elements must meet. The main requirements concern the height of the railing, as well as the distance between the supports and balusters.
When designing buildings and installing stairs, the following provisions are taken into account:
- The normal height of the ladder railing should be at least 90 cm... If there are children in the house, then it increases to 120 cm so that the child cannot climb over the railing. This requirement cannot be neglected, since a simple childish prank can result in serious injury. In industrial buildings and public institutions, the height of the staircase rails is 1 m;
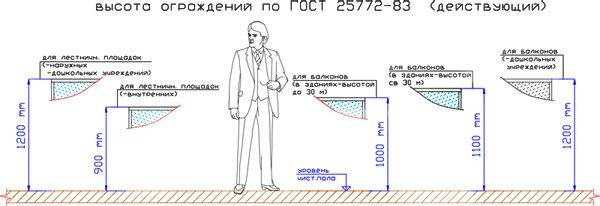
- The stair rail must have balusters, the distance between which does not exceed 10 cm... In a house with children, it is preferable to use stairs with a continuous filling of the opening between the railing supports. It can be made of glass, or you can use a curly metal lattice. Such a measure will prevent the child from getting through the bars of the fence;
- The handrail must be wide enough to hold it comfortably... The ends of the handrails protrude beyond the ladder and should be rounded. Most often, the support posts and the handrail itself are made of metal, and a wooden or plastic pad is installed on top of it;
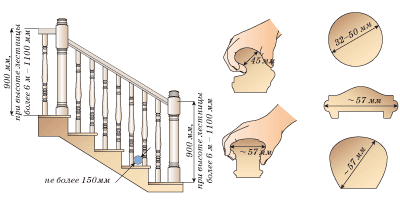
- In a house with small children, it is recommended to equip stair flights with an additional handrail at a distance of 45 cm from the floor... It will be much easier for the kid to hold on to him, going down the stairs.
A separate number of requirements apply to fire escapes. According to the standards, their width should be at least 0.8 m, so that 1 person can easily walk along the fire escape. Fire escape fences must have a height of at least 90 cm, the recommended distance between the support posts does not exceed 15 cm.
This design will provide stability to the railing, even if several people are going down the stairs at the same time. Since a fire escape is used in an emergency, it must be ready for maximum stress.
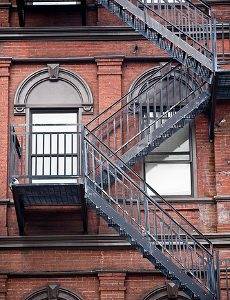
A fire escape with a fence should have a march length not exceeding 18 steps, and it is recommended to make an odd number so that a person can start and end the descent with the right foot. As a rule, the railings for it are made of metal, but they must be provided with overlays so that the hands do not slip.
What to make the enclosing structure from?
A stair rail is not only a functional, but also a decorative element, and today there is a huge selection of materials, shapes, decorations that will help make the stairs beautiful and stylish. The choice here is limited by the desires and financial capabilities of the owner of the house.
The most common options are:
- Nickel plated stair railings.This is a practical option as the nickel plating resists corrosion and has a pleasant metallic sheen. However, many consider such a solution, rather, an office option, since it will have a business-like, austere look, but this is not entirely true. Nickel-plated steel allows you to embody a wide variety of design options, and such a fence will look light and elegant;
- Using stainless steel as the main material for making stainless steel also has its advantages. Firstly, this is not the highest price and relative ease of installation. Secondly, stainless steel is a very durable and reliable material that is not afraid of moisture and does not corrode.
Such fences fit perfectly into the high-tech style, therefore they are preferred by lovers of modern interiors. Steel stair railings are fashionable and stylish, and that is why this option is becoming more widespread;
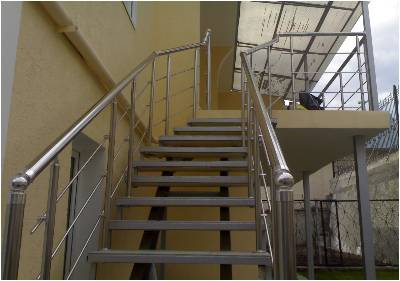
- Wrought iron fences are more suitable for traditional interiors. In this case, the space between the supports is closed with a shaped metal grill. This solution looks very elegant and sophisticated, since metal lace looks great and luxurious in any interior;
Advice!
This type of fence is suitable for a traditional country mansion with luxurious furniture.
With all its grace, the forged grille will be protected from corrosion, for which a special blacksmith paint is used.
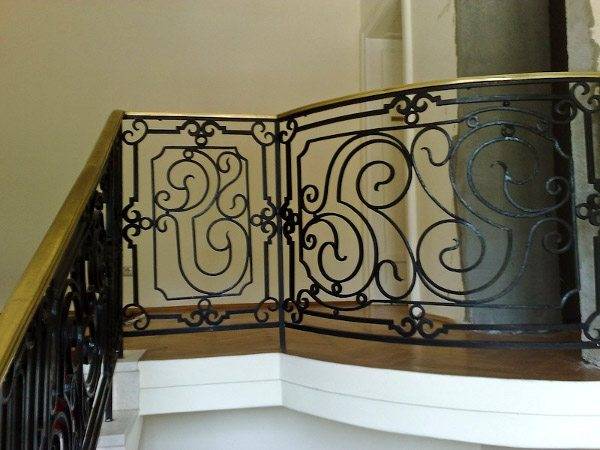
- The easiest option is to use a tree. Wooden stairs and fences will never go out of fashion, as this is the most comfortable and natural option for a country house. Wood is the easiest to process, so it allows you to create real design masterpieces.
Carved and chiseled balusters will decorate any staircase, the wooden handrail will be pleasant to the hand. At the same time, the price for wooden railings is one of the lowest.
Still, it should be remembered that wood is the most short-lived of the listed options. It can be damaged by pests, therefore it is subject to special treatment. One of the solutions - the wooden balusters of the stairs are varnished.
They look beautiful, acquire a pleasant shine, and receive reliable protection from decay and attack of microorganisms. Fencing of fire escapes is made only of metal.
How and from what to make a railing for a staircase with your own hands?
A staircase with a fence can well be done on your own, it is only important to choose the right material and calculate its amount. The simplest, but not the only solution, is a tree. Instructions for installing wooden stair railing:
Preparatory work
The enclosing structure consists of a handrail, balusters, an end or pivot post, as well as a base to which the balusters will be attached if the staircase itself is not made of wood.
Advice!
The number of balusters per span may be different, but usually they are placed according to the "1 step - 1 baluster" scheme.
In this case, there will be a minimum distance between them, and the gap will look beautiful.
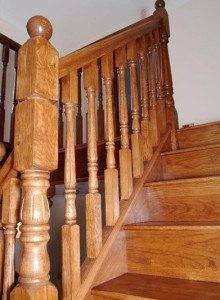
Drawings of stair railings will help to visually see the height of the structure, the location of steps and railings. You can design the number of balusters in advance, but if this is your first time doing such work, you need to purchase a little more. At least 2 or three will inevitably be spoiled. The drawings also indicate the length and width of the handrail and the distance from it to the wall.
Making curly balusters yourself is problematic, since this requires a special machine, but putting them on your own will not be difficult. This will require a hacksaw, a hammer, screwdrivers, a chisel, a square, a level, an electric drill, a jigsaw and a screwdriver.
Installation Steps
Gather all the tools and materials ahead of time so that everything you need is at hand while you work.
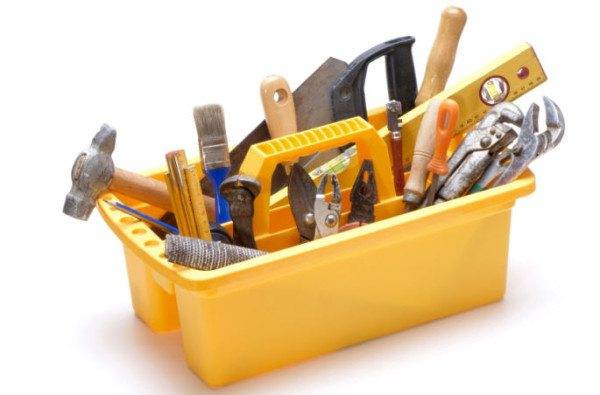
- The first step is to install the extreme pedestals at the ends of the stairs and at turns to the site, if there are two spans. A fishing line is stretched between them, along which balusters will be exposed;
- Balusters can be attached directly to the steps or to the string. This is the name of the wide board to which the wooden steps themselves are attached. If balusters are placed on steps, their lower ends should have a right angle;
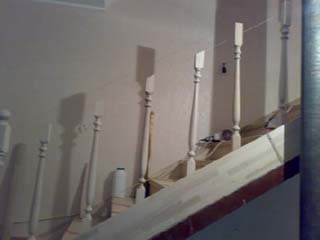
- At the end of each baluster, markings are applied from above and below with a pencil exactly in the middle. Holes are drilled in the balusters themselves and in the steps, after which the balusters are installed and attached using pins. It is important to check with a square that they are all installed strictly vertically;
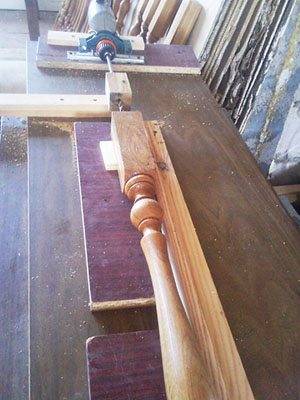
- On top of the balusters, a rail is applied and screwed on, which is subsequently closed by a handrail. As a result, you will get a ready-made solid structure, which you can rely on fearlessly.
The video in this article will show you how the railings are attached to the uprights. This is the hardest part of the job:
Decorative design of wooden railings
A staircase with a wooden fence will last for a long time, and if properly installed, it will not start creaking even after a few years. In addition, wood provides rich design possibilities. Since it is easy to process, balusters can have a variety of shapes, creating an original ornament.
The appearance of a wooden fence, as well as its strength, is influenced by the type of wood used. The safest option is Siberian larch, as it does not swell or rot even at high humidity. Another solution is to use oak wood. It is quite expensive, but it has a great appearance.
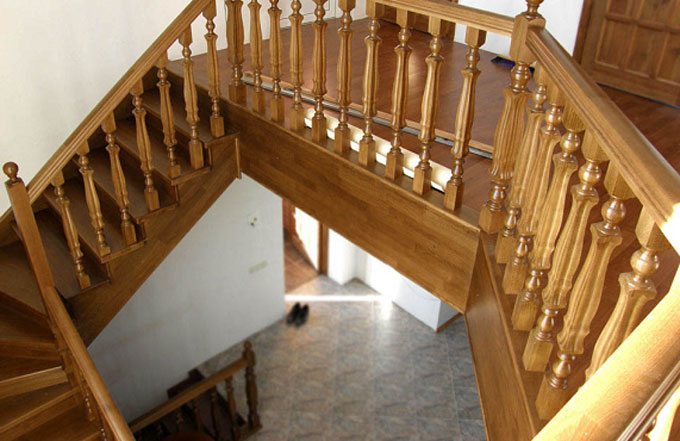
Wooden railings and balusters can be painted in any color suitable for interior decoration or varnished. Lacquered wood is resistant to moisture.
Conclusion
Self-production of fences is far from easy, but it is quite within the power of a novice master. This will give you the opportunity to save money on professional work, besides, it will give you a feeling of satisfaction at the sight of the results of work. A railing for a staircase made of wood is graceful, beautiful and durable.






