How to choose a fireplace for an apartment?
Before choosing this or that type of heating device, it will be necessary to determine its purpose.
What functions will it perform in addition to the decorative motive: heating, cooking, or just as a beautiful piece of furniture? In addition to the above, it is important to think about some of the technical aspects of the work:
- The presence or absence of ventilation.
- Place of localization.
- Fuel.
- The presence of a chimney as part of the structure.
After specific certainty, it is possible to pay attention to the decorative aspect. Fireplace installations are selected in such a way that one of the fireplaces can fit into any design idea
To meet this need, the manufacturer manufactures designs of any stylistic orientation. For lovers of the classics, you can choose a fireplace in an even, calm tone. There are also options for high-tech, country, vintage or Victorian designs.
Place of localization
Any type of fireplace can be installed in medium or large apartments. There is no definite priority to the place of its installation. The main thing is that the design meets the aesthetic need of its owner. Usually fireplaces are installed in the living room or hall, less often in the bedroom. If we are talking about wood-burning options, then the installation will be regulated by the proper services. So, the installation of a fireplace is allowed in the place where the common chimney passes (if there is one) or in the safest area (if the person who wants to install the structure lives on the top floor).
Regulatory documents for the installation of a wood-burning fireplace
When the installation of a fireplace does not pose a threat to the residential structure as a whole and to the rest of the inhabitants of the house, you can safely go for permits for installation. Instances to visit:
- An inspection that monitors all residential developments.
- Construction expertise service. It is here that the load weight of the fireplace in relation to the ceilings is calculated and the layout is drawn up.
- Fire inspection. Here they will check the chimney or analyze the possibility of constructing it while observing safety rules.
- Administration of the area of residence.
- Housing and utilities.
- Supervision Inspectorate
Before visiting this or that authority, you must be aware of the need to provide such documents, therefore, the following certificates are required from the landlord:
- Area plan 1: 2000, which takes into account: localization of surrounding buildings and structures, number of storeys of apartment buildings.
- Explanatory handwritten document, which concentrates data on the level of harmfulness of the fireplace. This should take into account the amount of unsafe impurities released into the air. Moreover, information on air pollution on different floors will be mandatory. The question certainly arises about the parameters of the chimney, how correct the length of the pipe and its location will be. It is necessary to decide on the type of raw material for heating the fireplace (wood or gas).
- A hydrometeorological document from the Federal Service of the Russian Federation, which indicates information on a harmful background in the concentration of waste products of industrial plants at the location of a residential building.
- Environmental research results.
We construct a portal
The portal is a decorative frame for all the listed types of devices. To build it yourself, you need to draw a preliminary drawing. Before you make a fireplace in an apartment, you will have to decide on its location. The appearance and shape of the portal body depends on this. There are wall, corner and island fireplaces.The craftsmen who built the structure on their own note that the easiest way is to create the corner and wall models.
Self-production gives many advantages over a purchased fireplace set. When buying, you have to agree with the proposed choice. The most important thing is that the overall tone coincides noticeably with the tone of the decoration of the room. A self-built portal can be finished with any material of your choice.
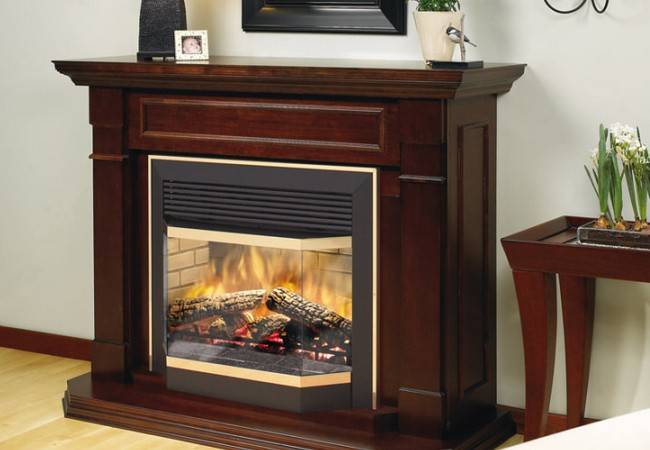
Lacquered wooden portal
To build a portal, you will need a profile for the frame and drywall sheets with which the walls will be sheathed.
We start work on the podium, this is the basis for the future frame. It is slightly larger in area than the main box. Assembled from a metal profile. Due to its shape, the U-shaped profile is resistant to bending and is quite suitable as a supporting structure. At the same time, it can be easily processed with metal scissors. Self-tapping “bugs” can be used to connect products. The podium frame is fixed to the wall with dowels.
Now we turn to the frame of the portal itself. The technology is the same, right down to wall mounting
Please note that such a fireplace cannot be moved to another place, so decide on its location in advance. The strength of the structure will be given by additional horizontal braces made of another, L-shaped profile.
The place of installation of the hearth must be strengthened around the perimeter.
We pass to the wall cladding. The best material is drywall, it can be easily cut with a clerical knife, does not deform over time and allows additional finishing. When cutting a sheet, try to use its area as efficiently as possible. But if you do not have enough experience and you cannot avoid unnecessary seams, do not be discouraged, as the seams will be sealed with putty.
Plasterboard sheets are attached to the profile using self-tapping screws. They need to be screwed in so that the cap is slightly buried in the material, the remaining groove will be putty. After the portal is almost ready, you can proceed to the chimney. Gas fireplaces require a real chimney, which can be hidden under a drywall body. Owners of electric fireplaces often resort to chimney modeling. Although he does not act, he gives the picture more realism. The chimney body is mounted by analogy with the portal body. Remember to attach the frame to the wall.
Before proceeding with the finishing of the portal, it is necessary to seal all the seams and grooves from the self-tapping screws. With the help of a rubber trowel, the finished filler is applied and, after it has hardened, it is processed with sandpaper. Having covered with a layer of primer, we have completely prepared the surface for finishing. As the latter, various materials can be used, including wood, plastic, artificial stone. It all depends on your taste, finances and the interior of the room.
Popular imitation systems and their types
The era of palaces has long since sunk into oblivion, taking with it all the wealth and abundance of those years. The only reminders of the former luxury are the gilded walls and dark fireplaces with colorful decorations. For a long time, such structures could only be found in the houses of wealthy people who decorated their rooms with them. However, the modernization of the construction industry and the emergence of a fairly large number of new materials also played a role.
 Reconstructed fireplace at Stirling Castle, Scotland. James V.
Reconstructed fireplace at Stirling Castle, Scotland. James V.
Today, in order to build a fireplace, it is not necessary to invite a specialist, since it is possible to carry out all the work with your own hands in an apartment.However, for this, it is necessary to thoroughly study its design and principle of operation, otherwise the building risks coming out not just angular, but also not functional.
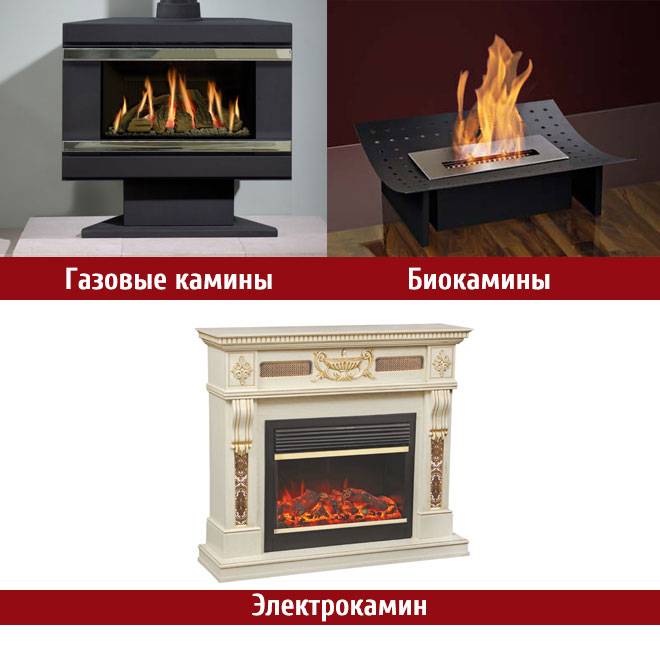
In addition, there is an opportunity not to build a decorative fireplace with your own hands, but to purchase it ready-made. Thanks to innovative technologies, each of us can buy one of the options for colorful and bright action-based fixtures:
- electric current;
- liquid gas.
These two types of devices in their appearance are absolutely indistinguishable from a classic fireplace and can completely replace it. However, each of them has its own characteristics and requires some preparation before installation.
A gas fireplace is a type of so-called imitation fireplaces. By its structure, it is a gas hearth, the fire in which is maintained by means of a special automatic burner. The main source of its power is liquefied gas, which can be supplied directly from a centralized network or using a cylinder.
Such problems are completely alien to an electric fireplace, which can be installed without the consent of any authorities. You just need to purchase a device, place it and plug it into an outlet. This type of fireplaces is the most optimal not only from an aesthetic point of view, but also from the safety side, since they do not generate an open flame. Their principle of operation is based on the reproduction of a graphic image, which in its essence is a deceptive illusion.
Installation of a wood-burning fireplace in an apartment with a ready-made hearth
Before you risk installing a wood-burning fireplace in an apartment, you need to know the general algorithm of work:
- Installation of wall insulation.
- Calculation of the distance from the firebox to the wall.
- Make a hole in the hearth through which air exchange will be carried out.
- Fireplace niche device.
- Organization of a place for wood fuel.
Required materials and tools:
- Brick.
- Cement-sand mixture
- Roulette.
- Level.
- Heat insulator.
- Waterproofing agent.
- Trowel.
- The network is metal.
Stages:
- We measure the plane in which the structure will run with a tape measure.
- Determining the size of the base. It should exceed the total area of the fireplace by 40 cm. On different sides. Depth - 0.5 m.
- We lay the foundation, organizing the foundation and pouring it with a cement-sand mortar. Having leveled the layer, put a metal net on top, and then another coating with a mixture.
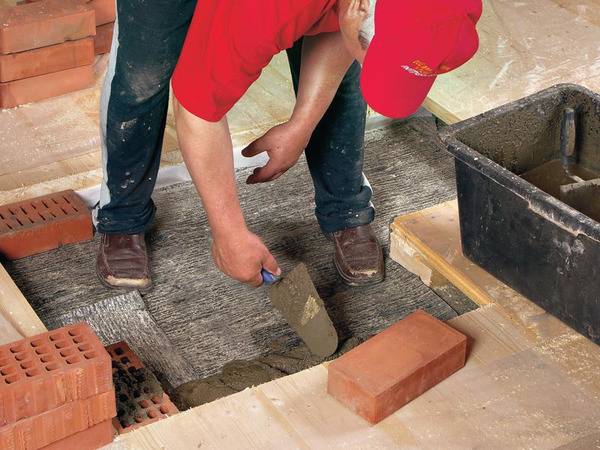
- If you decide to make the base brick, then the structure is covered with several layers of plaster, followed by a coating of foil-clad thermal insulator.
- Installation of the structure on the firebox. It should have a U-shape of three brick or aerated concrete masonry. The installation of the last row of masonry is completed by the installation of metal corners connecting the opposite floors. The corners are fixed in increments of no more than 15 cm.
- We install the brick blocks with support on the narrow side, drill holes for the corners in them. We lay the space of the stand with bricks so as to provide a free distance from the fireplace to the ceiling.
- When the mortar is stable, you can proceed to the installation of the fireplace. On a layer of mastic or a special adhesive, we lay a slab of ceramic granite. We deepen the sides into the wall by 5-10 cm.
- We mount the hearth keeping the distance to the back wall. It must be at least 50 mm.
- We cover the firebox with fireplace walls, while they should not touch it, but dock with the load-bearing ceiling. All formed seams are sealed or plastered. When the rows of bricks exceed the size of the firebox in height, we fix the heat-resistant tiles on the liquid fasteners.
- We make a stroke of 70 * 50 cm in the ceiling. We mount a metal profile in the vertical plane.
- In the "slab-ceiling" space we set four moldings vertically and fix them with any convenient fasteners. This design is called a chimney frame.
- Further, the pipes are connected into the combustion passage. One end of the pipe leads to the attic.
- The "skeleton" of the fireplace is finished with a heat insulator, and then with a foil material. The same must be done with the ceiling space around the structure.
- Finish the "face" of the fireplace with plasterboard or other analogue. In the ceiling, be sure to make a cutout for ventilation of the room.
- The horizontal section of the pipe is treated with a heat-resistant solution and the pipe structure is removed. After that, the frame is mounted near the pipe and a heat-insulating layer is laid. We support the constructed structure with plasterboard sheathing and install an air-exchange thick metal network. The pipe is framed with a protective cap at one end, and at the other with bitumen mastic.
- We mount a dense material to the upper roof, only after the processing of the adjacent part with mastic has been completed. The side parts are fastened with self-tapping screws, the seams are insulated with a sealant. The installation of the flue gas duct is completed.
- We decorate the fireplace with any heat-resistant, natural material, while having a wooden floor covering, you need to ensure a safe distance of 0.5 m from the hearth.
- We protect the fireplace from the “face” with a metal lattice structure, which must certainly meet aesthetic requirements and be beautiful.

Features of mounting a wood-burning fireplace
Of course, the installation of the system is allowed if the following requirements are met:
- Number of storeys of a residential building. The house where the work is planned should consist of two floors.
- If we are talking about high-rise buildings, then the system can be installed in an apartment that completes the overall structure of the house, that is, it is located on top, under the roof.
- The plan of the house provides for a common smoke exhaust path, a chimney.
Of great importance is how heavy the structure is. The finishing material can add weight to the fireplace. So, it can be metal or stone. Such fireplaces cannot be installed in every apartment. Everything will depend on the building material of the ceiling walls. Before allowing the installation of a heating device, the proper services calculate the required weight, summed up from the weight of the fireplace, chimney, firebox, decoration and other structural elements. In this way, you can find out the threshold for loading the system on the walls.
We make a fireplace ourselves, a step-by-step video instruction
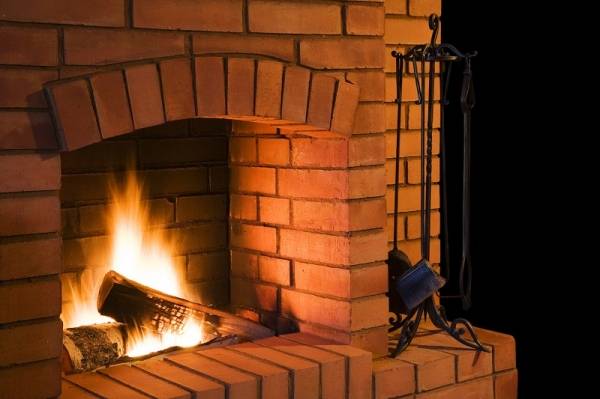 Fireplace
Fireplace
When starting to lay a fireplace, the first thing the master chooses is the material. The most popular is brick, because it meets several important criteria at once. It is durable, beautiful, keeps heat for a long time, and is also quite affordable in terms of availability and cost. Preparation for work is carried out in several stages:
1. Choice of a variant of the result.
2. Choosing a place in the house and preparing it.
3. Preparation of the drawing.
4. The choice of materials and tools, their preparation.
In the worldwide network, as well as in print publications on design and repair, there are enough examples of how finished fireplaces look in the interior, so the first stage will not take much time. It is better to choose designs that are simple in their basis; their device can always be compensated for with a cosmetic finish and interesting elements, including color.
In the conservative version, a load-bearing wall is chosen for the construction of a fireplace. But today you can see free-standing, corner fireplaces built into the partition - it all depends on the availability of free space in the room and on the wishes of the owners. The main thing is that the result meets safety requirements and does not cause a fire or smoke.
The drawing is made on paper, special millimeter for drawings, or on a simple sheet of notebook in a cage. The markup is necessary in order to schematically represent the room and the future fireplace and to correlate the proportions. The basic rule: the size of the firebox should be at least 1:50 of the size of the room.
The heating chamber will measure 1/2 or 2/3 of the entire structure. This eliminates smoke when firing up the fireplace and ensures rational heat transfer. And the diameter of the chimney should be more than 8 times less than the total area of the fireplace.
The chimney can be chosen as square or circular, but here there is also a rule: the minimum diameter for a round pipe is 100mm, and its length is at least 5 meters.
Difficulties in installing a wood-burning option
A wood-burning fireplace is considered a classic and is performed only in the form of a brick stove with an open or closed firebox. It is theoretically possible to install such a fireplace in an apartment. The operation of a wood-burning fireplace requires a special design of the chimney, which differs in functional properties from the ventilation duct. Therefore, only owners of apartments on the top floor can build a chimney.
Some modern houses are designed so that the owners of the apartments can install fireplaces, but this is very rare. The next limitation is related to the mass of the brick fireplace. It can reach one ton, and the distribution of such a load on the floor may exceed the permissible norms, and even if all these nuances can be observed, it will be necessary to obtain permission from the relevant authorities for the reconstruction of the living quarters. Hardly anyone will go to such delays.

Portal decoration with decorative stone
Types of fireplaces for an apartment
To install a fireplace in an apartment with wood heating, you need to meet certain requirements. This is primarily the location of your home. For the normal functioning of the device and the safety of the rest of the residents of the house, the apartment where the installation of this heating system is planned should be located on the last floor, where there will be a close relationship with the chimney. To install such a structure, building permits from the fire service, the district administration and written permits from the inhabitants of the apartments on the lower floors are required. In connection with these problems, many prefer electric or bio fireplaces. The first type is quite easy to operate. In many images of electric fireplaces, you can see beautiful structures made of glass or wood, where a bright flame burns in the fireplace niche, radiating comfort. If you want to get a fireplace that looks as similar as possible to a wood-burning one, then feel free to prefer an electric analogue.
Significant advantages of the construction device:
- No need to install a chimney.
- No need to stock up on wood or gas fuel.
- Excellent decorative qualities.
- The ability to give warmth, light and fill the room with comfort.
- Low cost.
- Security.
- Does not require special skills for installation.
The second most popular installation in an apartment is a biofireplace. This device can rightfully be considered the latest technology, as it works by receiving energy from biofuel, which can be solid alcohol, peat, wood products, bark. Such designs are ideal for apartment-type premises or rooms where it is not possible to conduct a smoke exhaust duct. At the time when the fireplace is coupled with electricity, carbon dioxide is not released, which once again justifies the absence of the need for a chimney or other ventilation system. Using a fireplace with natural fuel releases just as many combustion products as you can get if you burn out two or three dozen candles, so there is extremely little ash from the work of the structure.
Fireplaces vary by country of production, and any company mainly focuses on the production of devices for the local climate. So, the English manufacturer focuses on the manufacture of fireplaces that remove dampness and moisture from the room. Greek counterparts have a rather low utility, since the climate of this area is very dry and warm, which does not require intensive heating.
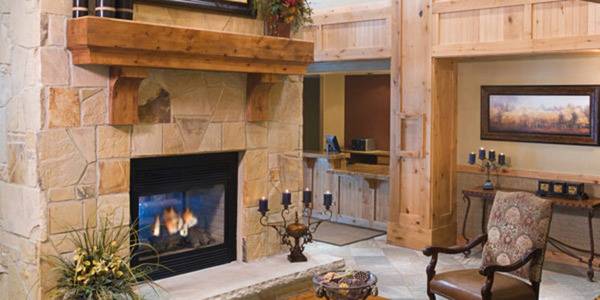
Installation procedure for electric fireplaces
Installing an electric fireplace in an apartment has several advantages over the installation of other structures.Firstly, a compact electric type fireplace will cost you less than a large brick model. Secondly, it does not require ventilation, therefore it is installed much faster. Safe and stylish, this fireplace will be a great addition to any room.
Let's discuss the step-by-step instructions for the electric fireplace with our own hands. First you need to choose a place for installing an electric fireplace. For these purposes, you can use any wall - and free up an area sufficient for the structure, but not depriving the room of a maximum of free space.
Now you can start buying. The average cost of a firebox will be about 25-30 thousand rubles. The minimum depth of an electric fireplace in an apartment will be about 7 cm.

Do-it-yourself electric fireplaces, photo
We will tell you how to make a portal for an electric fireplace with your own hands from drywall.
Start with the construction of the base. A podium under the framing of an electric fireplace with your own hands can be made from MDF countertops or other durable material. You define the shape of the pedestal yourself. To slightly raise this structure, use a metal-profile frame, and at the end of the installation of the podium, close it with a plastic skirting board.
Now you can make a frame for an electric fireplace with your own hands. For the frame, we need to stock up on metal profiles for racks and guides with parameters 5x5 and 5x4 cm, respectively, as well as small self-tapping screws - "bugs". Cover the entire wall that will touch the fireplace with a fire-resistant material (such as asbestos sheet).
Using a marker and a level, prepare the drawings of the portal for the electric fireplace with your own hands. Begin to attach the profiles to create a symmetrical parallelepiped. Do-it-yourself corner portal for an electric fireplace is made in compliance with a different shape.

Do-it-yourself electric fireplace portal, photo
Connect the frame elements with "bugs" - and reinforce the structure with additional transverse profiles with a step of 0.3 m. Build an internal structure where the firebox will be located. Install the chimney frame by fixing one side to the wall. When it is ready, begin to conduct communications to ensure the operation of the electric fireplace device.
Tip: Use self-extinguishing cables with a cross-section of 2 x 2.5 mm. Inside the fireplace portal, the cable will be placed in a metal “sleeve”. When installing the outlet, it is better to take care of the presence of a switch so that there is no need to constantly remove the plug.
The next stage is frame sheathing. Measure and cut drywall sheets - and fasten to the screws. Seal the joints, go over the surfaces with primer and putty. Try on the electric furnace to the finished structure.
Make cuts in the drywall opposite the ventilation lugs to protect the mechanism from overheating.

Electric fireplace in the apartment, photo
Gas model
It consists directly of a chamber and a burner, through the nozzles of which gas is supplied. A special control system is responsible for the gas pressure, which can be based on the property of a thermocouple or a bimetallic plate.
The factory production of the automation system implies a clear calibration and actuation of the shut-off valve in various situations: a drop in the fireplace, a decrease in pressure in the main line, and a lack of draft. There is no way to guarantee the correct operation of a homemade device.
The chimney for a gas fireplace is no different from a chimney for a column or boiler. In an apartment, a ventilation duct can play its role. You can bring the chimney out with a metal pipe directly to the street, there are no significant obstacles in this matter.

Living room interior in modern style
A portal for a fireplace can and even be profitable to build yourself
This issue will be given special attention.Even if it is possible to design a fireplace with all its functions, then the permission of the fire department and the gas service will be required to connect the gas main
They will never go to legalize homemade devices.
Methods for installing a fireplace system in an apartment
It is unlikely that it will be possible to create a full-fledged fireplace system in an apartment, since its construction necessarily implies the presence of a chimney. The pipe is necessary to remove the products of fuel combustion. Not every neighbors will agree to smoke under their windows.
Chimney device with fireplace insert
If you live in an apartment building, you can install a living fireplace on the top floor so that the exhaust duct goes directly to the roof. At the same time, even the location of the dwelling on the top of a high-rise building absolutely does not guarantee that the technical services will allow this complex project to be implemented.
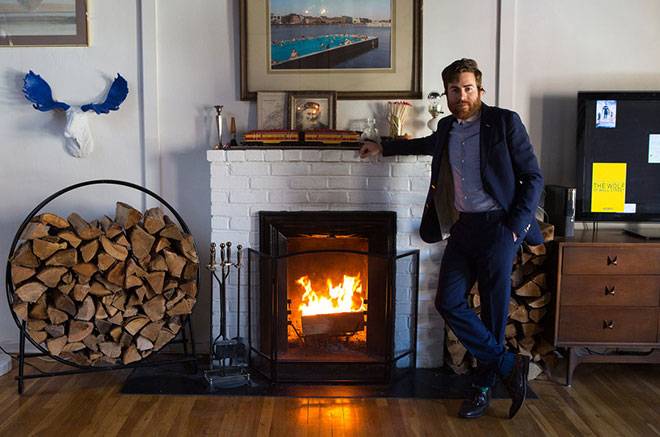 An apartment for a West New Yorker, West Village. In the photo there is a wood-burning fireplace in the apartment.
An apartment for a West New Yorker, West Village. In the photo there is a wood-burning fireplace in the apartment.
If it was possible to bypass all the bureaucratic delays and get permission to build a full-fledged fireplace, then it should be remembered that the main criterion for its creation is safety. The presence of an open fire source, fuel combustion products and the formation of abnormally high temperatures inside the furnace - all these factors require careful control.
Creating your own fireplace includes the following steps:
- preparatory work;
- collection of tools and materials;
- installation of the base of the furnace;
- firebox design and door fixation;
- chimney creation.
These activities describe in the best possible way the importance and responsibility of the work. Moreover, each of them contains its own subtleties and nuances, which must also be taken into account.
This is the only way to achieve a positive result and get not only a functional, but also an attractive fireplace that can become a decoration of an apartment.
Preparation of materials
Depending on what functions such a structure will perform, you can choose lighter or stronger and more durable materials. For example, a plasterboard fireplace with your own hands in an apartment is suitable for those who seek to create an additional decorative element in the interior.
For fireplaces that will generate heat, brick will be more reliable.
When choosing a brick for laying a fireplace, we advise you to pay attention to the characteristics of each individual element. Take into account the weight and shape of solid bricks so that during the construction process you do not have to go for an additional batch of material

Attention! You can make a frame for a fireplace and other parts of a medium-sized structure with about 400 bricks. We also advise you to immediately think about what to make a worktop for a fireplace
The material must withstand heat and fire, be durable and fit the design of the room
We also advise you to immediately think about what to make a worktop for a fireplace. The material must be able to withstand heat and fire, be durable and match the design of the room.
You will also need cleaned homogeneous sand with granules up to 1.5 mm, clay, cement, crushed stone, roofing material, boards, fittings with a cross section of up to 1 cm and a length of about 0.7 m, chimney dampers and a sheet of steel.
Homemade electrical analog
As in the previous case, we will refer the arrangement of the portal to a separate topic and consider the possibility of independently designing an electric hearth. The hearth is represented by two independent functional systems.
- The heating system is designed to heat the surrounding bodies using infrared radiation.
- The live flame simulation system creates visual effects that resemble real wood burning.
Depending on the principle on which the imitation system is based, making a hearth will require some effort.The simplest implementation of the idea is based on the glare of the rays that pass through the holes of the rotating disc. You will need LED lamps on the block, an electric motor with a gear to reduce the speed of rotation, a homemade disc with holes drilled and a reflective surface with which the walls of the firebox will be finished.

Home in the nightstand
The heating element of the fireplace is made of high resistivity wire. If it is covered with a layer of insulating substance, then it remains only to calculate its length and wind it on a non-conductive frame. The direction of heat is given by any shielding element. It is only necessary to resolve the issue with the thermostat. The most practical thing would be to use a ready-made regulator from an old iron. With proper tuning, it will quite cope with its task.
