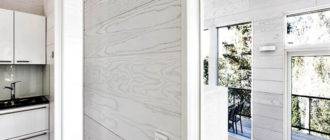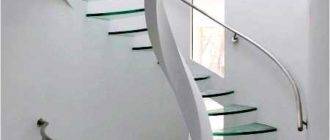Recently, the most common porch is made using concrete. The fact is that this material perfectly tolerates various kinds of influences and is resistant to temperature changes. Therefore, the question of how to make the formwork for the porch with your own hands is considered one of the most common among novice craftsmen.
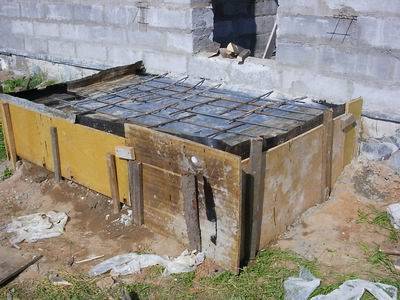
Step-by-step process
As an example, consider a complex structure with railings and roof supports. In this case, you will need a special formwork for the steps of the porch, since most often this element is present in such structures. The fact is that having mastered such a complex system, you can easily cope with conventional products.
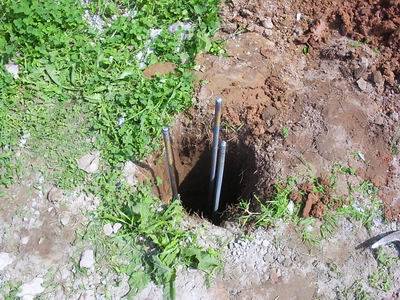
Installation of pillars
When deciding how to set the formwork for the porch, it is first recommended to start installing the support pillars for the roof. The fact is that it is much easier and more reliable to install them in the ground in order to obtain a solid support that can withstand various loads.
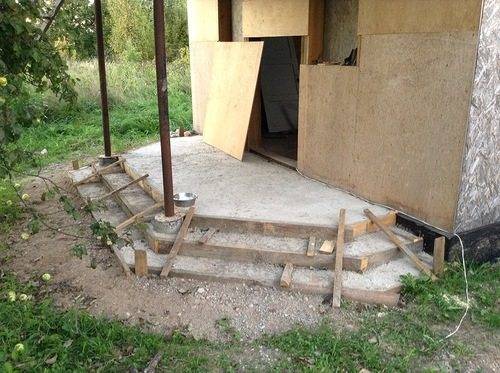
To do this, the manufacturing instructions recommend that you first dig a small depression in the ground, along the area of the porch. Then, in the places where the supports are supposed to be located, holes are dug about twenty centimeters deep.
Further, the manual explaining how to make the formwork for the staircase of the porch, advises to install pillars in these holes at the level of the level, which are poured with concrete for fixation. In this case, it is necessary to fix the supports so that they do not move during the solidification of the solution.
Advice!
Some craftsmen use wedges to firmly fix the pillars, which are driven into the pit.
However, it is worth additionally securing the top, using a rope or wire for this.
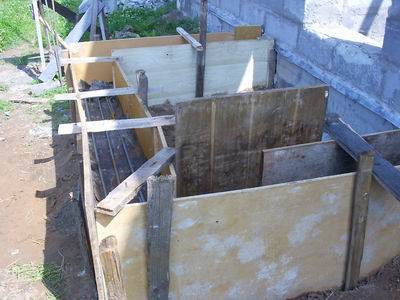
Frame
- If formwork is being made for a semicircular porch, then in those places where you need to observe the radius, you can use plastic panels or even a wide lining... In other cases, it is better to use wood or plywood.
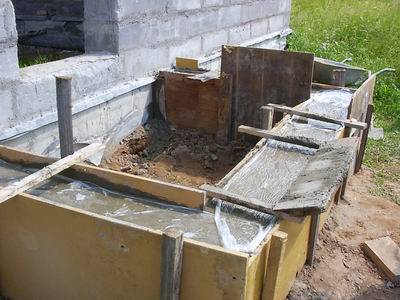
- A conventional formwork under a porch is created in the same way as a structure for a monolithic slab.... However, if it is necessary to create steps, then for these purposes it is better to use other designs. They depend on the shape of all elements and a pre-developed project.
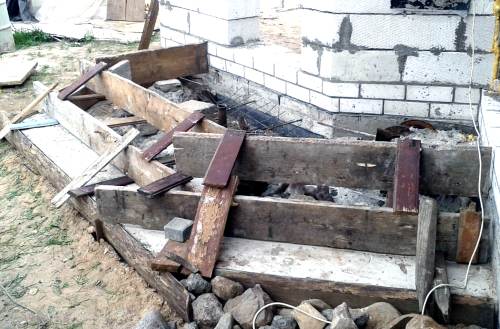
- It is worth noting that the formwork for the steps of the porch is made in the form of tiers.... In this case, the edge of the upper shelf should be close to the edge of the lower row. The fact is that after pouring, the solution will not flow out to the lower steps.
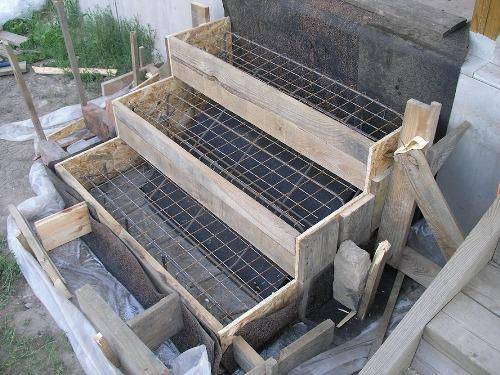
- Some tutorials on how to make formwork for a round porch suggest creating each row of steps separately.... However, it is much easier and faster to build a metal frame, which will serve as the basis.
- It must be remembered that when the formwork for a round porch is being created, the plastic materials used for this usually have a peculiar tension when bending.... Therefore, at the time of their installation, fixation should be made using stakes or special restraints.
Advice!
It is worth noting that all work on the creation of such structures takes several days with the process of pouring and primary drying, and they are produced in the open air.
Therefore, you need to follow the weather forecast, choosing dry and warm times for installation.
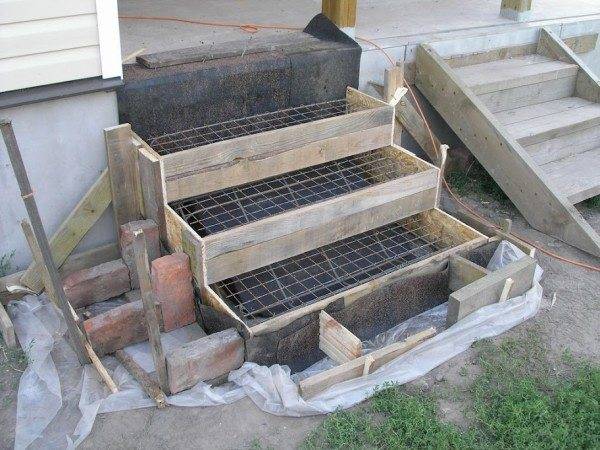
Waterproofing and reinforcement
Usually, a manual explaining how to make a semicircular formwork for a porch pays little attention to the process of protecting the product from moisture. However, this point should not be neglected, especially if there is no canopy over the structure. The fact is that all concrete products tolerate moisture quite well, but it is this that greatly reduces their service life and, with subsequent exposure to the sun, can lead to destruction.
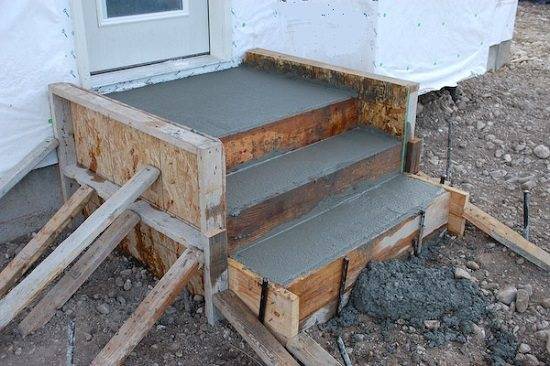
Given this feature, experts recommend laying a film on the bottom of the formwork to protect the structure from impact from below. Moreover, after creating a product, it should be either revetted or treated with protective compounds.
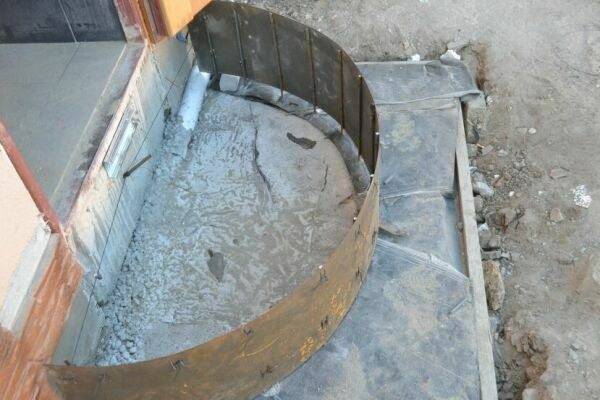
After laying the waterproofing, reinforcement is installed. Usually the price of such metal is quite high and it is often replaced with scrap metal. However, experts recommend using several new elements that will form the basis of the frame.
All fittings must be tied together, connected into a single system. At the same time, a distance of at least 0.5 cm must be maintained between the formwork itself and the metal. For the upper step, which is a platform, you can use a mesh.
Advice!
When installing the reinforcement, you need to immediately create seats that will serve to fix the fences.
This will greatly facilitate subsequent installation.
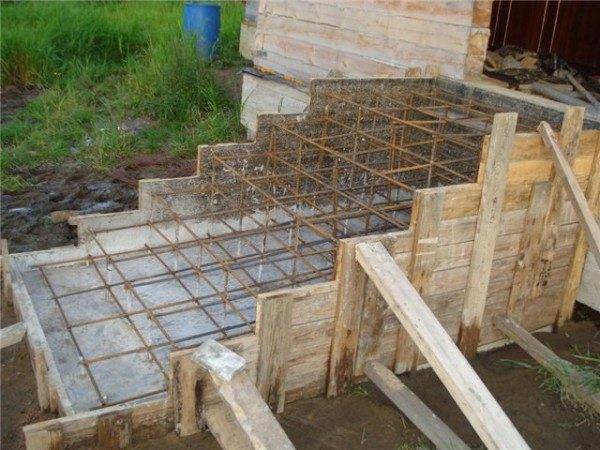
Output
After watching the video in this article, you can study in more detail the manufacturing process of such structures and find out some of the features. Also, taking into account the article that was presented above, it is worth concluding that such work is very similar to other processes associated with pouring concrete, although it has its own characteristics.

