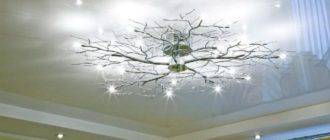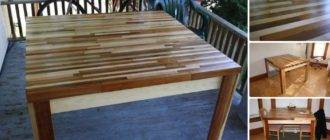If you are lucky enough to have a two-story house or a multi-level apartment, then the question of placing the staircase in the living room is perhaps one of the most relevant for you. Should I choose such a layout, what are the advantages and disadvantages here? What should be the stairs in the living room?
Read about all this in our article!
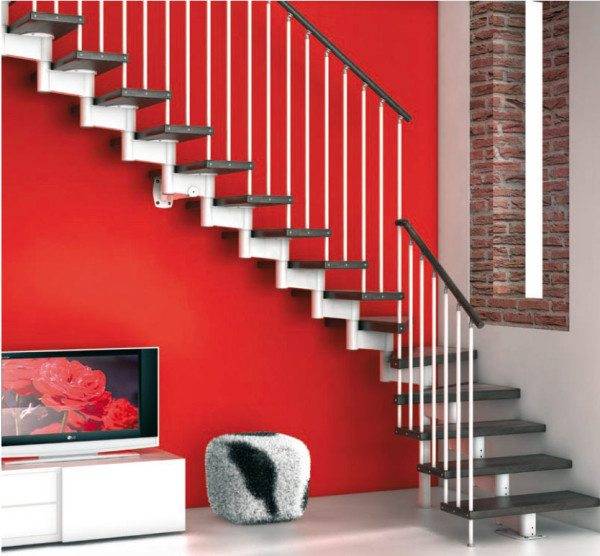
Positive and negative aspects
An open staircase in the living room interior, like any other idea for planning a free space, has its own characteristics. And before deciding on the choice of this project, you need to carefully weigh the pros and cons. After all, it turns out that you will unite not only the floors, but also the family members.
Pros of an open staircase
- Thanks to the open staircase structure, the entire area of the house becomes, as it were, a single whole, and not separate nooks... The first floor is more closely connected with the second in visual and acoustic terms. However, such a bundle is not always an advantage.
Advice!
An interesting idea is to place a library or recreation area on the open second floor.
Thus, the staircase, put on display, as if "invites" to go upstairs for a pleasant pastime.
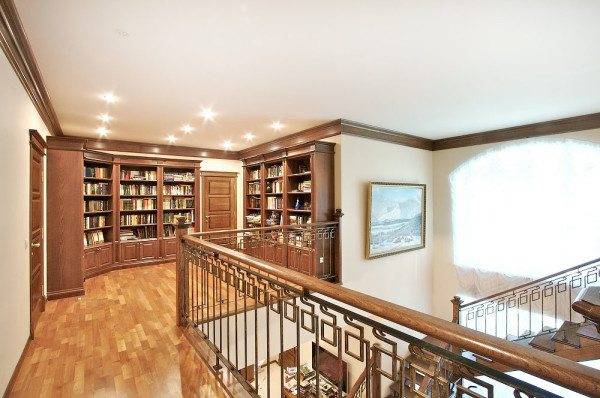
- Unhidden stairs in the living room allow you to increase the useful footage of the entire dwelling: landings become unnecessary, because they are replaced by the floor of the room (i.e. they are already included in the area of the room)... A standard, 2-march, closed staircase will take about 10 m², since a separate space will be required for arranging these areas. In addition, with an open structure, there is a unique opportunity - to use the space under it!He can be "brought in" to work in favor of the living room by installing objects there that do not require full height, for example:
- armchairs;
- coffee table;
- television;
- musical equipment;
- bar or bookcase.
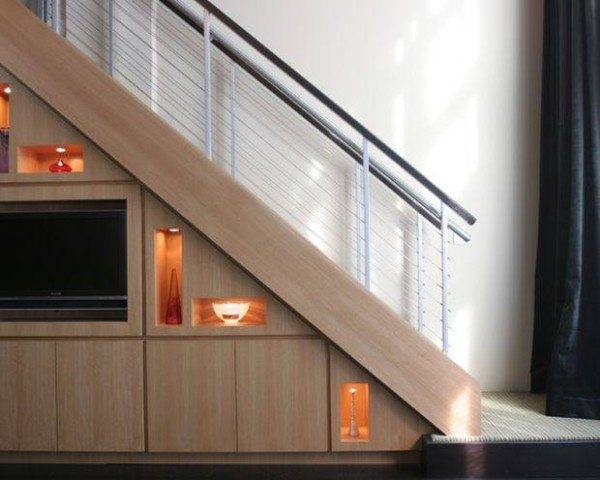
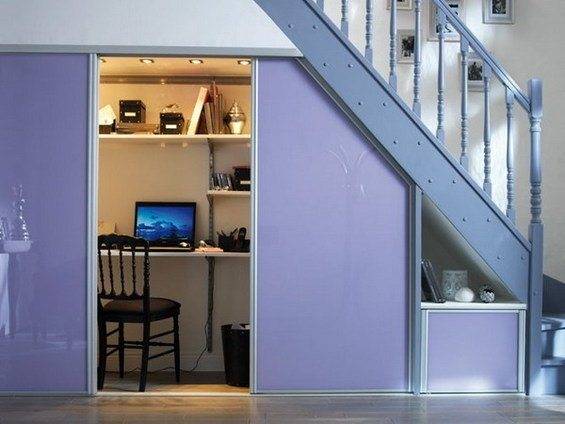
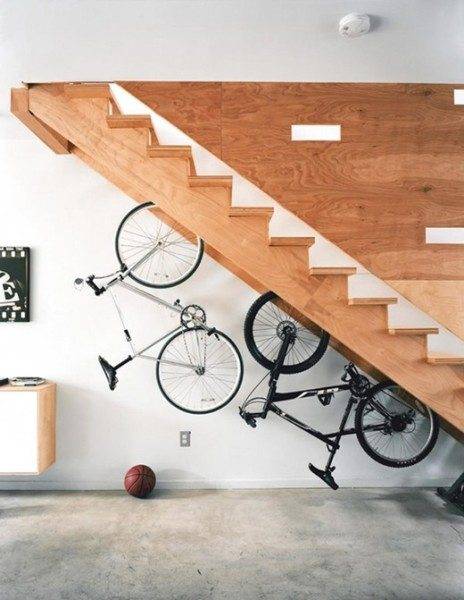
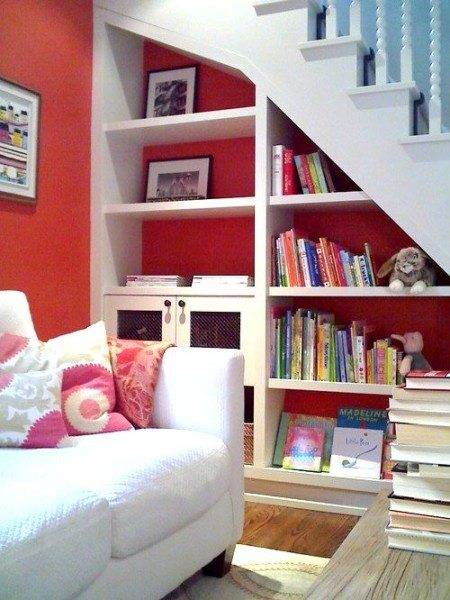
Advice!
How about the design of the living room with a fireplace and a staircase, where the decorative fireplace is located on the side of the march?
It looks very impressive in the photos!
In addition, such beauty can be made with your own hands.
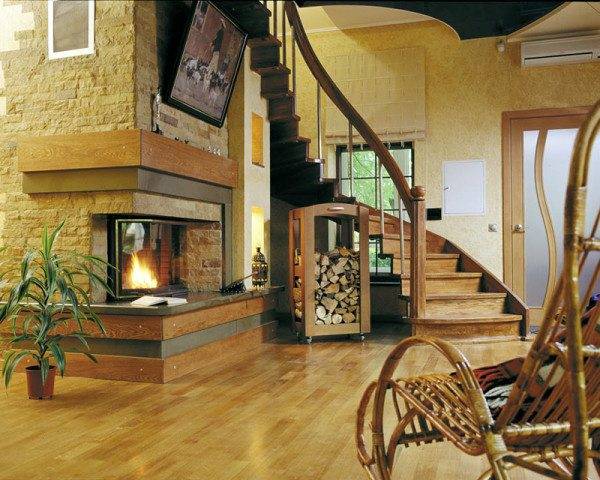
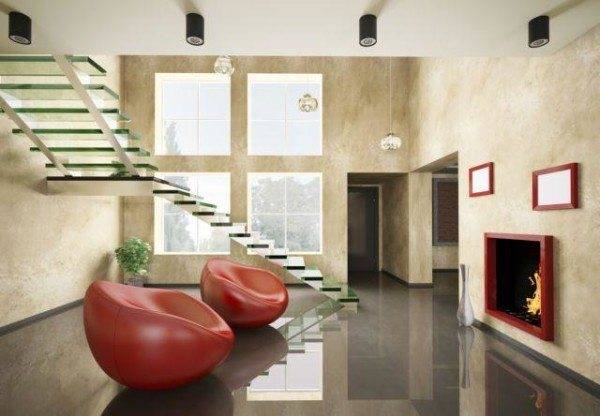
- By freeing the stairs from the "confinement" between two walls, you simplify your life also because it will be much easier to bring large pieces of furniture to the upper floorthan in the case of a closed staircase.
- If your children are already grown up, then the edges of the steps and the balustrade of the stairs can be used as a place for the display of indoor plants, various collections or other small accessories..
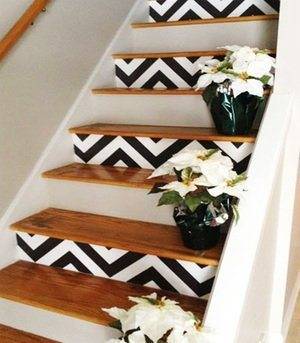

- And, of course, the aesthetic side of such a layout: you can purchase or custom-make a structure of an intricate shape, with an extraordinary finish, illuminated stairs and other interesting solutions... Originality is always in fashion!
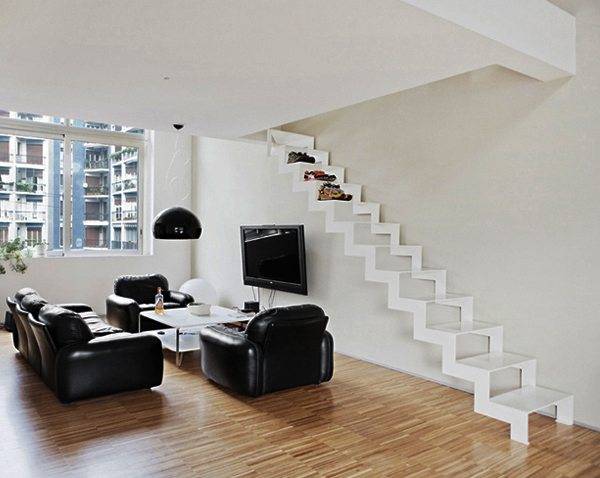
Cons of an open staircase
- With an open-type staircase, the living room becomes a kind of place of communications, fully taking on the role of a hall. It will no longer be a private room, since there is no insulation between the first and second floors, and this is additional noise.
- The ladder, which is visible from the living room, requires a neater and more beautiful execution than that placed in a cage. After all, it is an element of the overall design of the room.
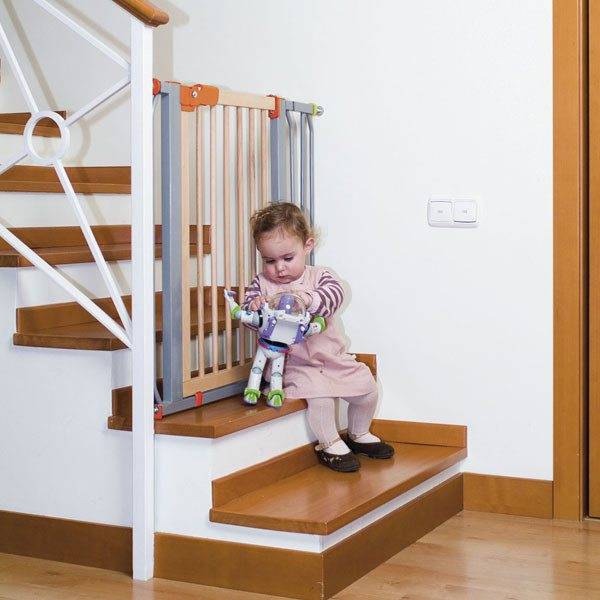
- Such a structure will have to be constantly kept in order. In private houses, it is often the practice of storing things under the stairs in order to "bring them up later" - this is how disorder reigns in the living room.
So we have considered all the pros and cons of this space layout. Does an interior with a staircase in the living room suit you? If so, then the design guide below will be helpful to you.
Choosing a staircase to the living room
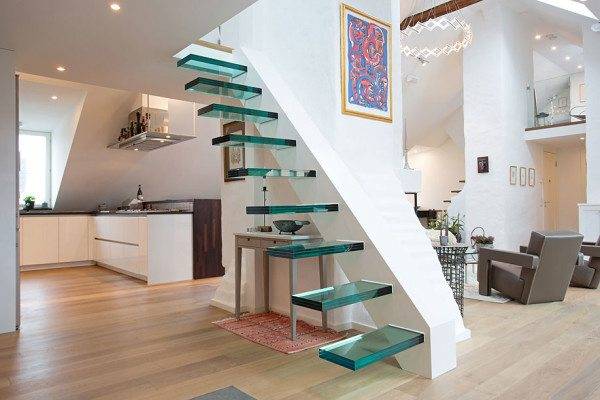
As we have already said, an open staircase requires very close attention to itself: carefulness in the choice of structure, materials and finishes. She can both decorate the most ceremonial room of your house, and hopelessly ruin it. We hope our tips will help you prevent the latter.
Ladder shape
In the living room, you can use stairs of different types, each of which has its own characteristics.
But do not forget that you will have to choose, nevertheless, based primarily on the availability of free space.
- One-flight staircase - has the simplest form, takes up little space, is easy to manufacture, so the price for it is not exorbitant. Aesthetics can also be attributed to the positive aspects - the material and the way of finishing can be any! However, one march is not convenient for everyone, since there is no intermediate platform in it.
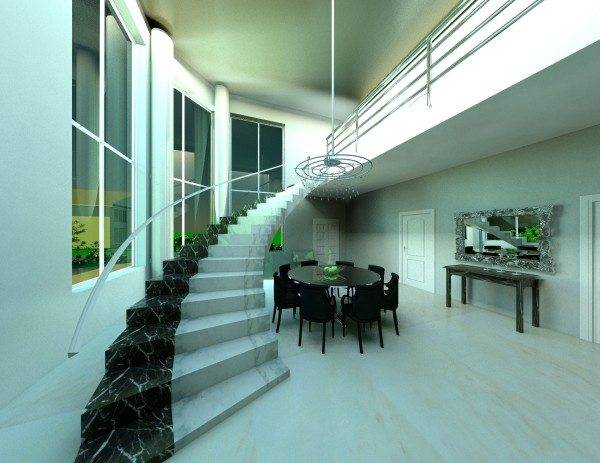
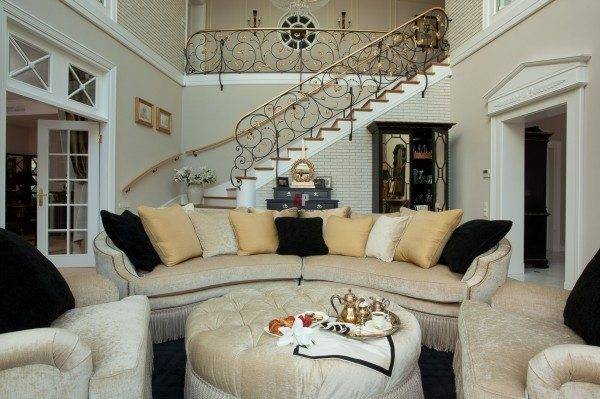
- A two-flight staircase is the most comfortable structure, since it provides an inter-flight platform that reduces the height of the flight. This makes the stairs much safer, which is very important if there are children or the elderly in the house. But, alas, the place for its placement will be required many times more than in the first case.
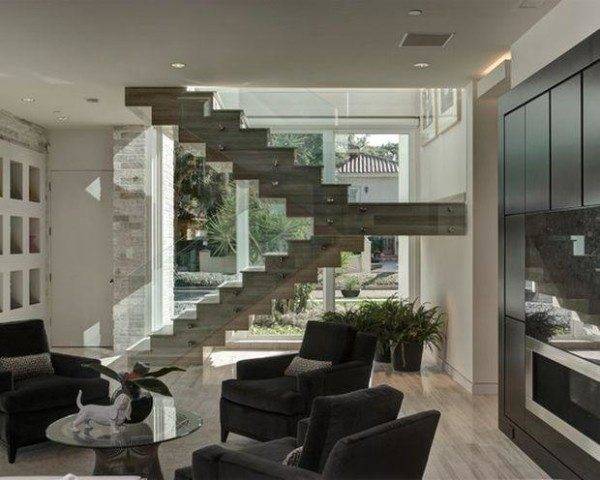
- The screw is quite compact, neat and aesthetically pleasing.The temptation to install such a ladder in the room is great, but we would like to remind you of some precautions:
- If there are elderly people or a person with disabilities at home, the screw model is not the most convenient option. And here, for example, an additional screw attic staircase from the living room is perfectly acceptable.
- Also, more than one person cannot move along the helical flight. If you nevertheless decided to install just such a staircase, then the best option is a design with a 90º turn and run-in steps or an intermediate platform.
Attention!
In the inner section of the turn, the width of the step should not be less than 10 centimeters.
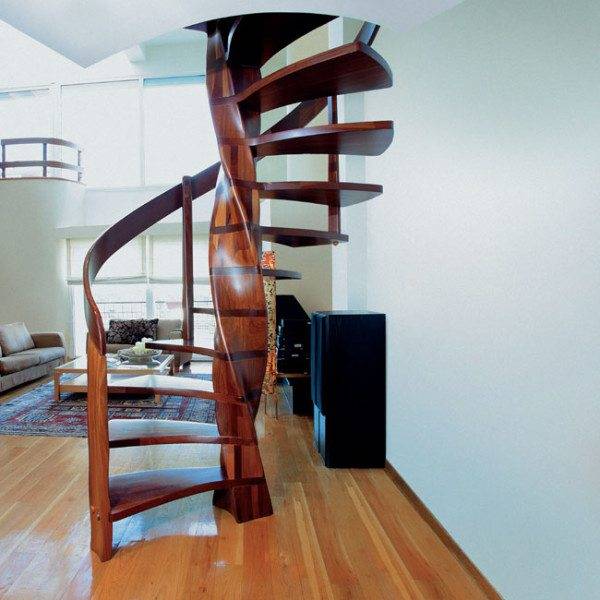
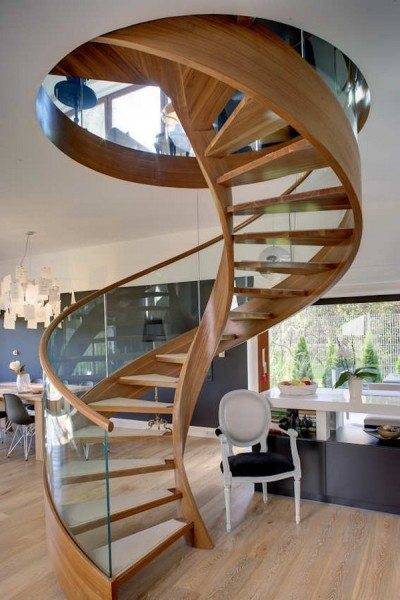
- Ladders without railings are another fashion trend. The advantages here include an interesting visual effect and a minimum of the area required to install the structure. But such models are far from safe, so it is better to use them where healthy adults live.
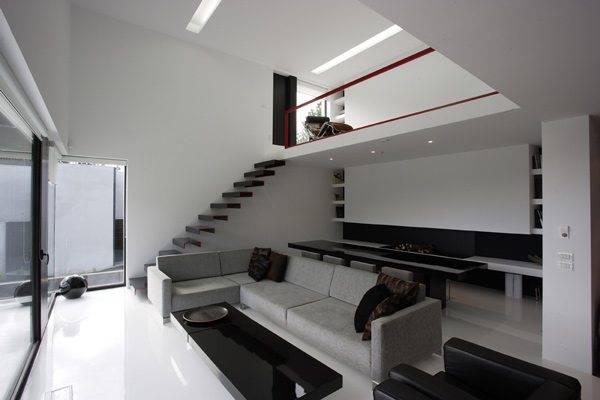
Advice!
It is possible and necessary to secure a ladder-free staircase: to do this, you need to rest it with one side against the wall and fix special wall handrails.
Below you can see what these devices look like.
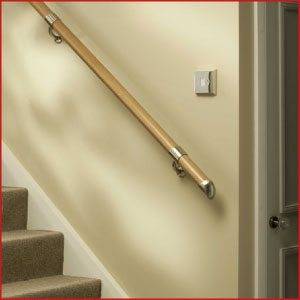
- Another interesting solution is a duck step living room with a staircase to the second floor. This is when the treads are divided into right and left and are fixed alternately. They are made in a trapezoidal shape and overlap one another.
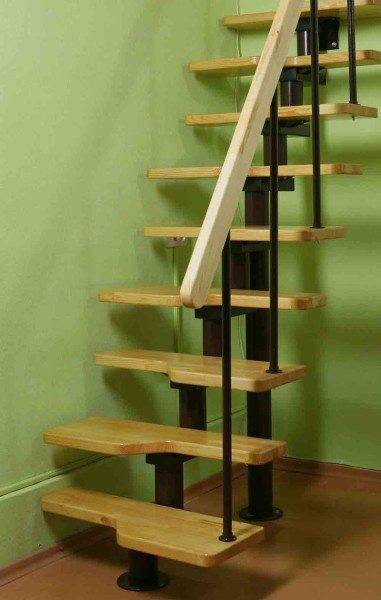
Important!
The surface of the treads must be rough to prevent slipping and, consequently, injury.
For this purpose, you can also use special pads made of wood, metal, rubber or plastic.
Ladder location
In most cases, the design of a living room with a staircase is planned so that the march is located near the entrance to the room, against the wall. That is, a kind of compromise is obtained - a partially open design.
Perhaps this is the most convenient option, since the path to the stairs does not go through the entire living room - it turns out to be easily accessible from the hallway and, thus, perfectly fulfills its communication function.
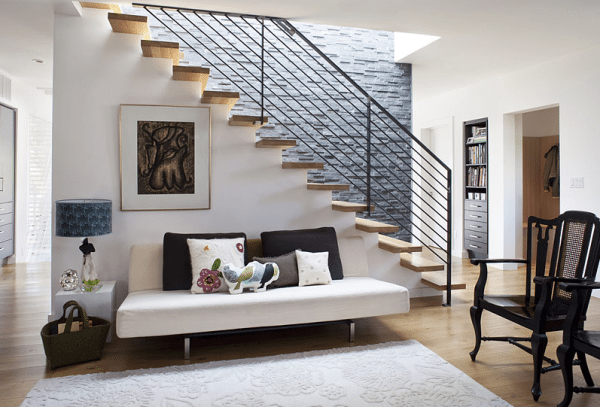
If the flight of stairs will be located far from the entrance to the room, then the space adjacent to it cannot be used for furniture or equipment, since it will be occupied by the passage to the ascent to the second floor. In addition, the true purpose of the living room will be violated - it will already turn out to be a walk-through "courtyard".
Advice!
This solution is not recommended if the children's rooms are on the upper floor.
The younger generation probably has friends who visit them and go in and out of the house very often.
And if adults value tranquility, then it is better to prefer the first method of placing the stairs.
Also, the staircase can be installed in the middle of the room as an element dividing the space into separate zones. This layout option is rational when it is necessary to make a conditional border, for example, between the dining room and the living room (between the kitchen and the living room).
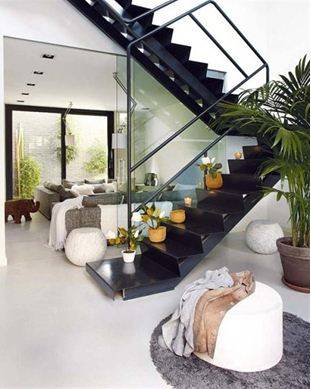
Important!
Whichever option for the location of the stairs you choose, remember that the approach to it should always be free of furnishings and structural elements of the house.
Decoration and lighting
As for the aesthetic side of the issue, everything is individual here. We can only offer you to look at the photos, which show the living rooms with stairs to the second floor. Perhaps in them you will find interesting solutions and ideas for yourself.
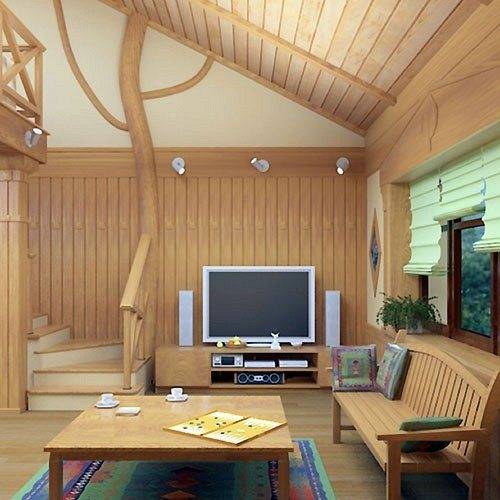
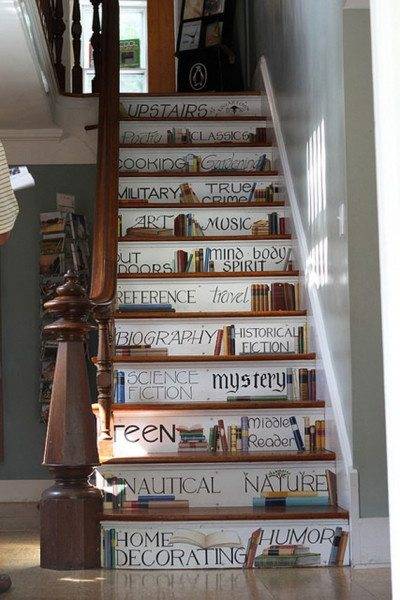
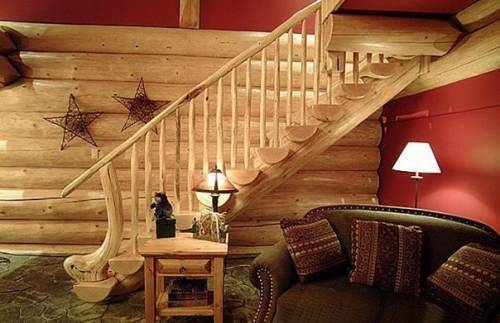
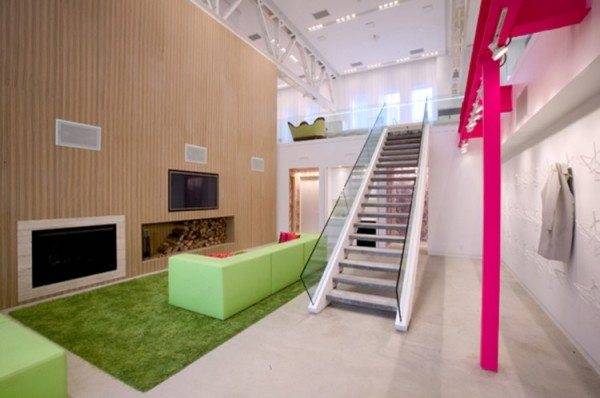
However, I would still like to make one point - this is the lighting of the staircase.
It should be noted that two goals can be pursued here:
- Comfort and safety. This is not so difficult to achieve: it is enough just to provide a normal level of illumination of the stairs and approaches to it.
Note!
The lighting of the marches should not be too harsh, so as not to tire the eyes.
It is good if it is a warm range, close to daylight.
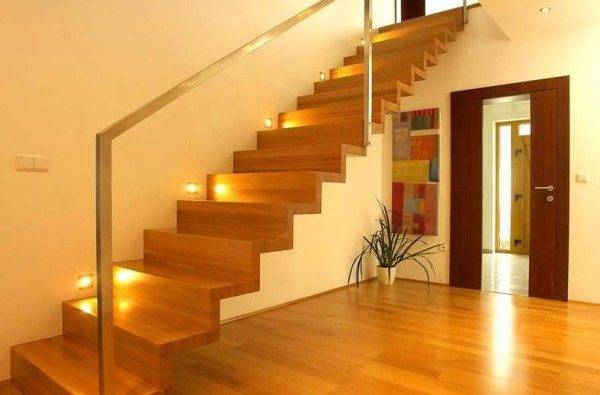
- Creation of unusual lighting effects. Fortunately, modern technology allows you to experiment and achieve amazing results! Proof of this is the photos of the living rooms below.
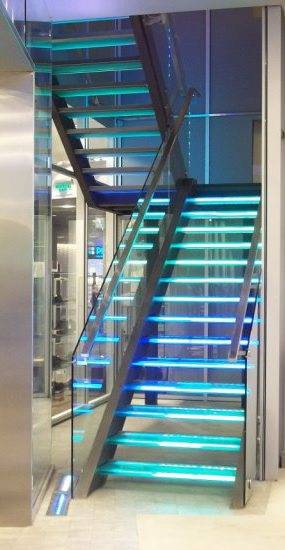
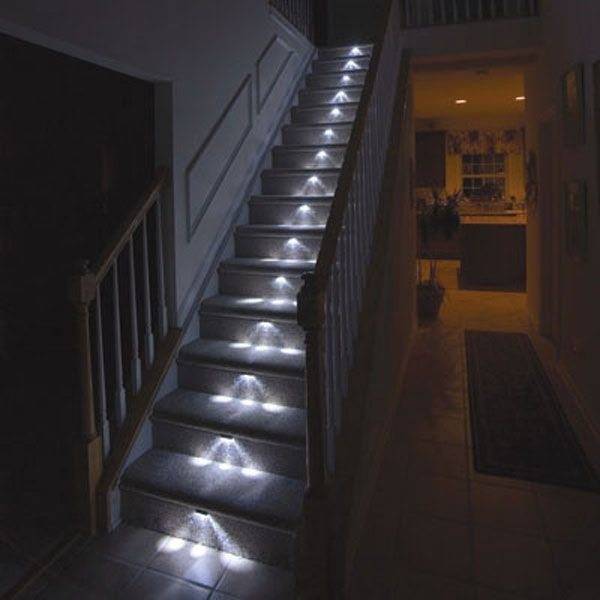
Output
When choosing a living room design with an open staircase, you should be aware that the traditional role of individual rooms and the staircase itself is completely changing. The living room becomes the central axis of the house, around which the life of the household revolves - a kind of foyer that gathers everyone in between household chores.
So such decisions need to be made taking into account the wishes of the people who will be living in the house. And in the video presented in this article, you will find additional information on this topic.

