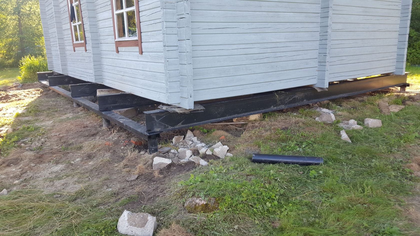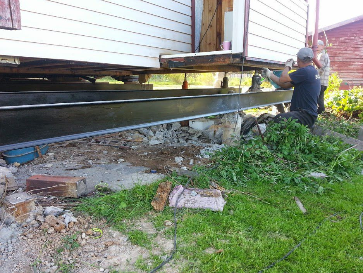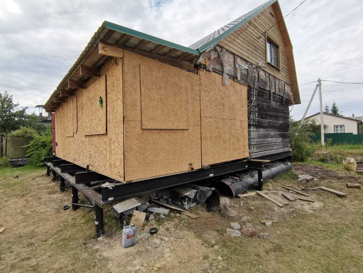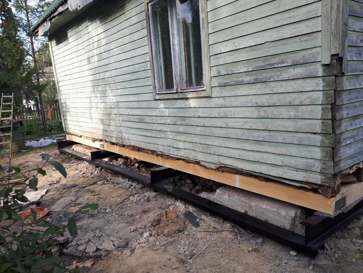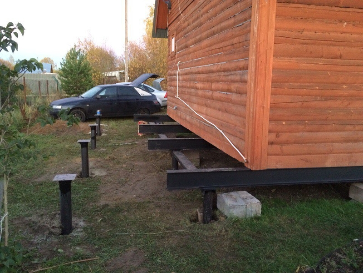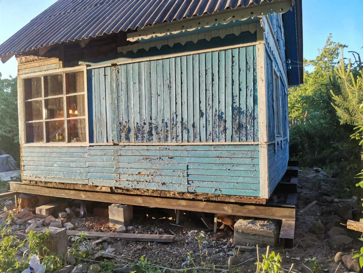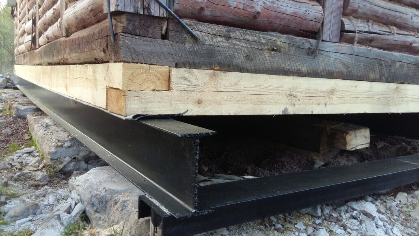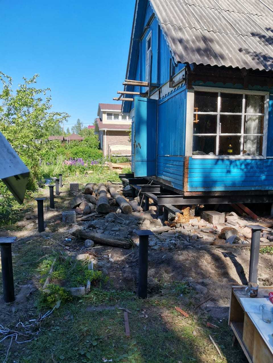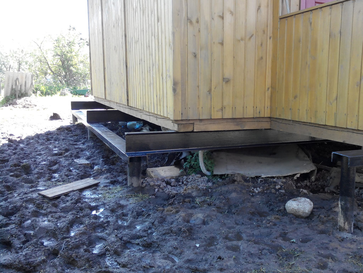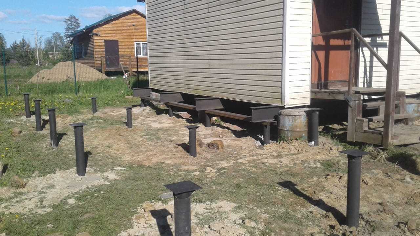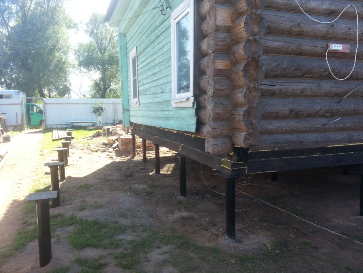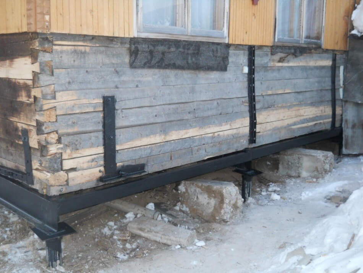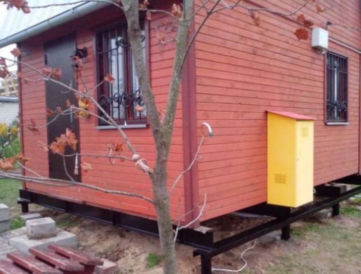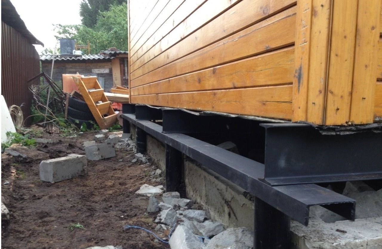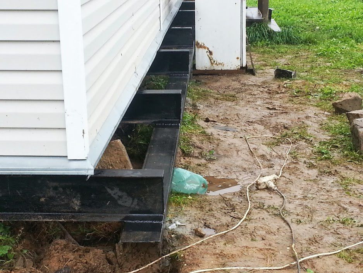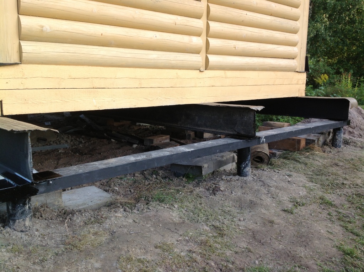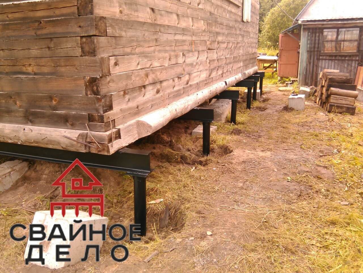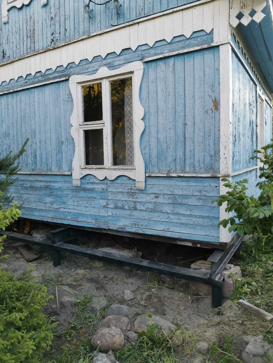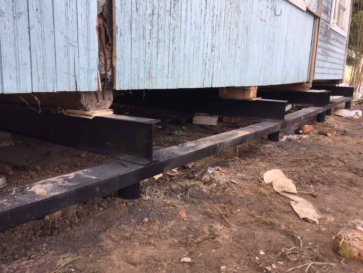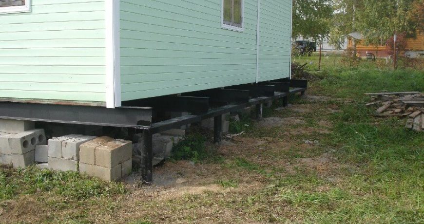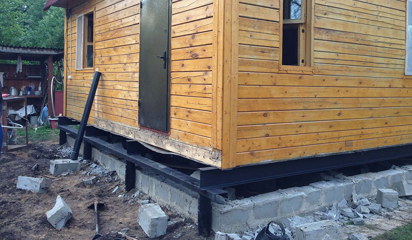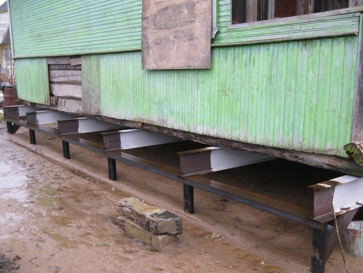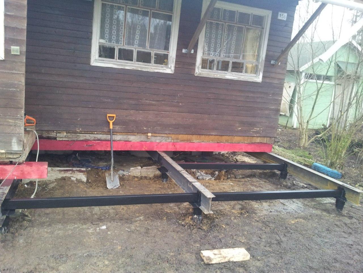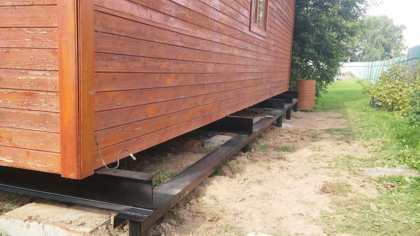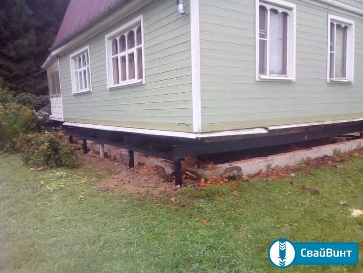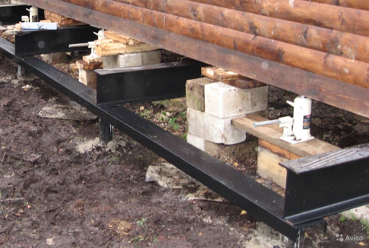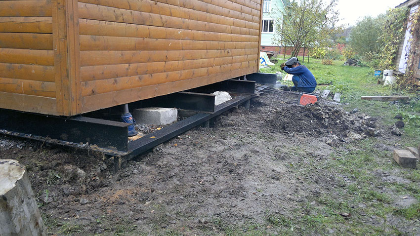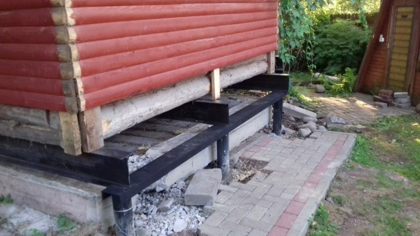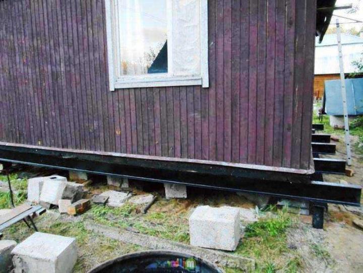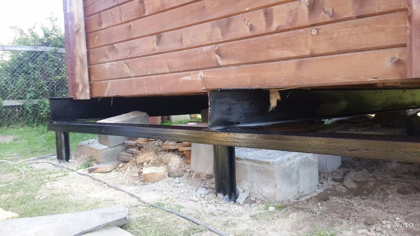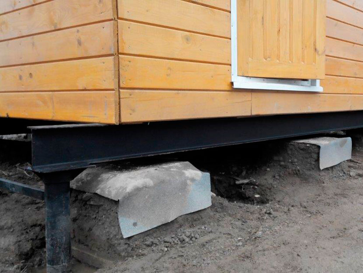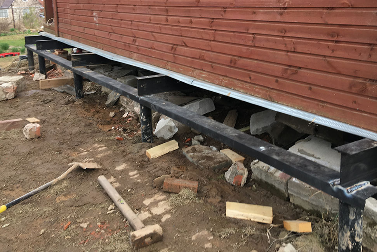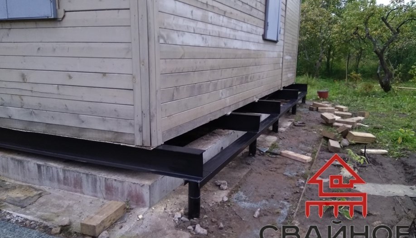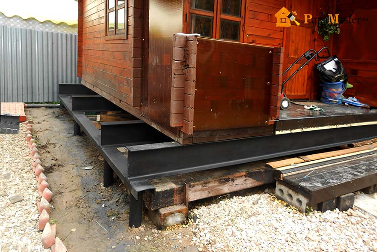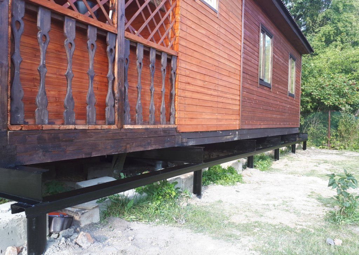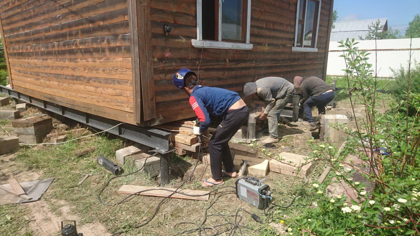Work order
Foundation replacement work must be carried out in a strictly defined sequence. A deviation in technology can negatively affect the quality of a new home base.
Raising
To replace the foundation, you will need to raise the house on jacks. It will be very difficult to do this in an old wooden house, because the base can be damaged by various pests and dampness. Lifting houses and replacing foundations should be done very slowly and evenly. To ensure these conditions, one cannot do without the use of reliable lifting mechanisms and high-quality auxiliary materials:
- Two jacks with a lifting capacity of about 10 tons each.
- Metal plates 4 mm thick. The size of these elements should slightly exceed the width of the walls of the house.
- Slices of boards with a thickness of 20 mm and a length of about 30 cm.
- Building level.
When all the necessary materials are prepared, you can start lifting the structure:
- The places for the installation of jacks are outlined (the best option is to install lifting mechanisms at the corners of the building).
- Part of the foundation is removed in the places where the jacks will be installed.
- Sheets of metal are placed in the prepared places, on which lifting mechanisms are installed.
- On the one hand, the structure is raised by 2 - 3 cm, after which the boards are placed in the resulting space. Wooden pads should be installed in places where there are piers.
- Then the jacks are moved to niches made in the foundation from other sides and the procedure is repeated.
When lifting a building, for the correct distribution of the load, it is necessary to ensure that the structure raised above the base is horizontal.
Dismantling
Repair of the foundation, replacement of the foundation is possible only with the complete dismantling of the old structure
This procedure is not difficult, but care should be taken when performing work so that the building does not collapse on workers.
Installation of the strip base
Most often, the foundation is replaced with a strip one with raising the house. After the old base is removed, concrete is poured under the walls of the building. Such work should be carried out in the following sequence:
- A trench is being dug under the house, which should be 15 - 20 cm wider than the walls and about 0.5 - 0.7 meters deep.
- A sand cushion 10-15 cm thick is laid at the bottom of the trench.
- A formwork made of boards, plywood or plastic is installed around the perimeter of the trench.
- Inside the installed formwork, a concrete solution is poured, prepared from one part of cement, 3 parts of sand and 2 parts of fine crushed stone.
Installation of a pile foundation
Mounting pile foundation can be carried out under bath or any other wooden structure. The installation process is somewhat different from work on replacing the foundation under a wooden house with a strip one. The whole process of replacing the old base with piles is carried out in the following sequence:
- Screw piles are installed along the perimeter of the building.
- Using several jacks at the same time, the house is raised to the required height.
- A U-shaped metal profile is installed on the piles on both sides in parallel.
- Metal beams are mounted perpendicular to the profile.
- Metal parts are electrically welded or fastened with threaded connections.
- The structure is gently lowered onto a metal base.
Thus, the replacement of the columnar foundation with screw piles is also carried out. If the work was done with high quality, then such a base will last much longer, and during operation, you will not need to replace the crowns and repair the foundation.
How to replace the foundation with a pile foundation or with a strip-type foundation is now clear, so you can start working, of course, if you have the necessary tools and materials.
Choosing a new foundation
The choice of the foundation is a very important point in construction and repair work, since the stability and durability of the building will depend on it.
The first step is to decide on the future design of the foundation to be replaced.
Foundation under old wooden house there are different types:
- Columnar - suitable for supporting small buildings, the walls of which are made of wood, reinforced shields or a frame that does not form a strong load. Usually, such a foundation finds its application in the construction of small houses located in the country or in the garden, saunas or baths, as well as a small one-story house. Its implementation is based on the installation of poles in places where the maximum load is provided. The material chosen for the execution of the pillars may be different. They can be brick, reinforced concrete blocks, stone. The distance of the poles to be mounted must be at least two meters.
- Pile bored. This foundation is made directly at the construction site. It is a modification of the columnar foundation. The difference between them is that in the bored foundation, asbestos pipes appear in the form of load-bearing ones, which are filled with a special solution. Structurally, the pile foundation for the old house is built of piles connected by a grillage. The location of the load-bearing parts is in more important places in the wooden house. The use of such a foundation is practiced in those areas where the soil has a high water rise.
- Screw pile. It is the most accessible of all basic types. It was originally used in military installations. A little later, it became widespread in private use, due to its ease of manufacture. It can be applied anywhere, even on uneven surfaces.
- The strip foundation is a guarantor of reliability and strength. It is used in the construction of heavy buildings. It will be subdivided into a prefabricated foundation and a monolithic one. The first option consists of reinforced concrete blocks, and the second option includes concrete, the basis of which is formwork.
Destruction
Practice shows that of all the listed options for the foundation, the old columnar base is most often destroyed. The problems with the foundation are evidenced by distortions of the walls, difficulties in opening doors and a window, blockage of one side of the house in a certain direction.
Causes
Below are some of the most common cases that indicate foundation problems.
- Strong deterioration of the old structure. This is evidenced by crumbling masonry and bricks, rotten wood and other defects.
- Destruction of the support pillar. If at least one of the pillars is broken, then the building structure may deform. Therefore, this should not be allowed - it is necessary to immediately take appropriate measures.
- Noticeable misalignment of the piles. This can occur due to incorrect calculations and construction errors.
- The appearance of cracks and chips in the strip base. Violation of the solidity of the base can lead to distortions of the house.
- Lowering the log house to the ground. This usually happens after several decades of operation.
These consequences can manifest themselves as a result of errors in the construction of the foundation or its dilapidation.
Determination of the degree
If you find at least one of these reasons, you should think about repairing or replacing the foundation. But first, you need to invite a specialist so that he draws up an accurate conclusion about the need for such work, and also clarifies that it is wiser to redo the base of the old building or build a new one.
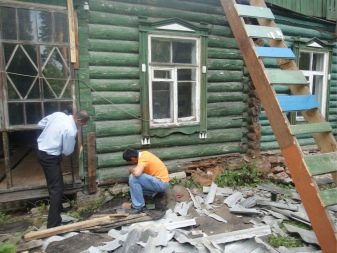
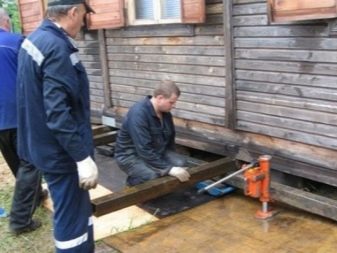
Ribbon frame
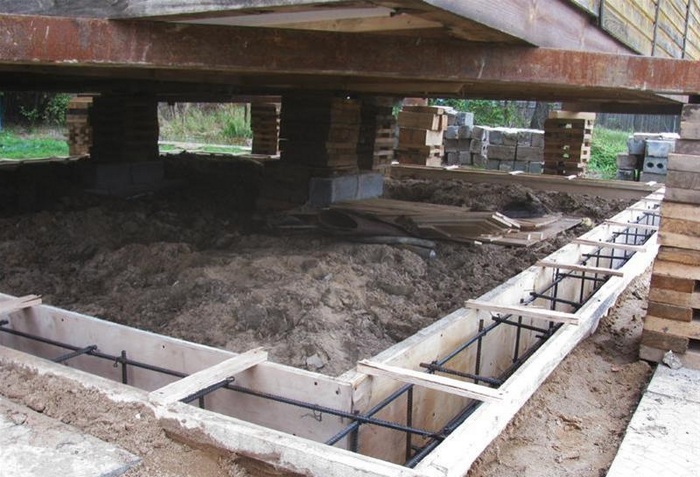 In this case, a trench is dug around the perimeter of the building for the tape.
In this case, a trench is dug around the perimeter of the building for the tape.
In this case, a trench is dug around the perimeter of the building for the tape. Here it is worth considering the depth of freezing of the soil, but the optimal for central Russia is the depth of the tape frame 60-80 cm.
- The bottom of the trench is well rammed and covered with layers of sand and gravel, 10 cm each. These layers of the cake also thicken.
- After that, formwork and reinforcing mesh are installed in the pit. At the same time, it is worth knowing that at the corners of the foundation, the rods must be bent exclusively for knitting. It is forbidden to join the reinforcement rods to one another at the corners of the house.
- Concrete is poured into the formwork with reinforcement and waiting for it to dry completely.
- After one part of the poured foundation dries out completely, temporary supports are installed on it and the foundation is started on the other side of the house.
- At the end of the work, it is necessary to carefully waterproof the foundation and the lower logs of the crown of the house with your own hands. After that, the remaining ground voids must be covered with soil and tamped well.
- As soon as the foundation is completely ready, the house is also gradually, synchronously and smoothly lowered into place.
Pile foundation
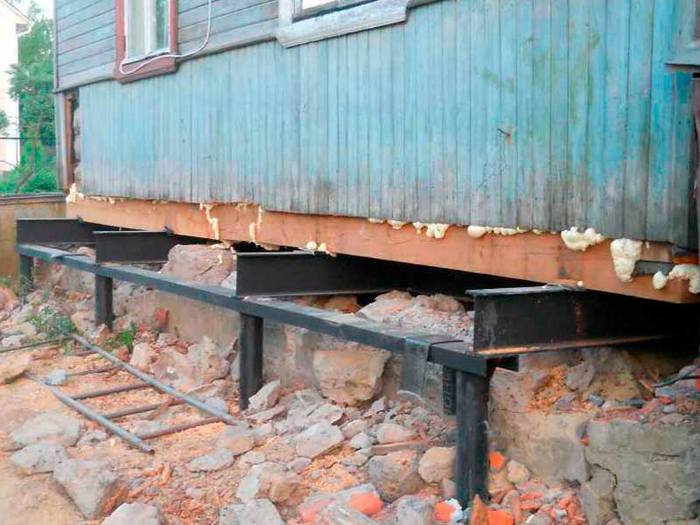 In this case, from 8 to 10 piles are used for the foundation.
In this case, from 8 to 10 piles are used for the foundation.
In this case, from 8 to 10 piles are used for the foundation. The works are as follows:
- I-beams are driven under the already raised house, which will play the role of a grillage. They are located under the load-bearing walls and outside.
- Now piles are screwed into the ground in pairs at a distance of about 20-30 cm from the outer walls of the building. The level of the piles in the horizontal plane is controlled so that they become supports for the grillage. Vertically, the piles are controlled by the level.
- After installing the piles, their inner space for greater strength can be filled with concrete mortar with your own hands.
- The top of the excess metal is cut off and a head is welded onto it, on which the grillage will rest.
- At the end of the work, the old frame is dismantled, and the house is smoothly lowered onto the new base.
Carrying out work to replace the old foundation with your own hands requires caution, professionalism and the mandatory observance of all technologies. Therefore, if you have even the slightest doubts about your abilities, it is better to invite specialists to perform the work.
Foundation replacement technology
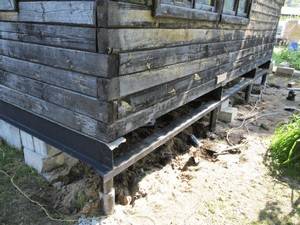 Complete replacement of the foundation is not uncommon. In this way, the owners extend the life of many wooden houses (making repairs to the foundation of an old wooden house with their own hands).
Complete replacement of the foundation is not uncommon. In this way, the owners extend the life of many wooden houses (making repairs to the foundation of an old wooden house with their own hands).
The general algorithm for carrying out the work is as follows:
- first, the condition of the existing foundation is assessed. The purpose of this stage is to make sure that it is impossible to strengthen it by other, less radical methods;
- at the next stage, the lower rims or beams are inspected, which serve as a support for the walls;
- then proceed to the operation of lifting the above-ground part of the house (on how to raise a wooden house to repair the foundation);
- the next step will be the dismantling (or simply - destruction) of the old foundation, followed by the removal of construction waste from the working area;
After completing the above operations, proceed to the installation of screw piles (about repairing the foundation with screw piles). The mounted supports are connected with crossbars, on which the house is lowered.
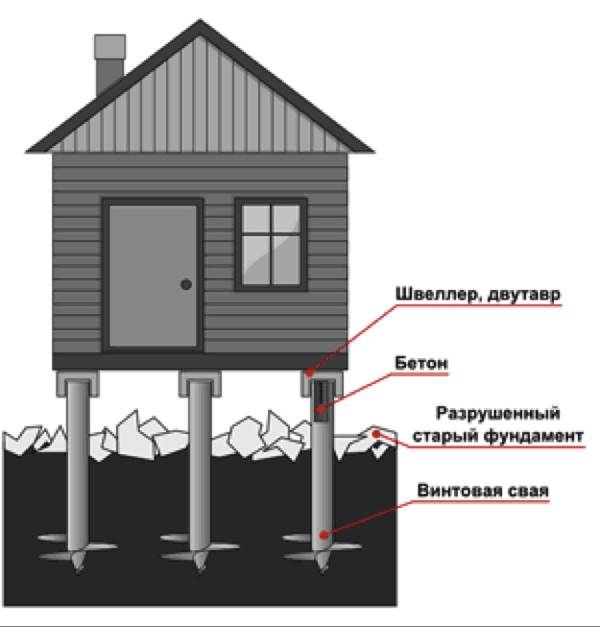
Dismantling work when replacing the strip foundation with screw piles using jackhammers and perforators. This breaks the entire tape to the bottom.
This is the most time consuming operation - it can take more than one day. The installation of screw piles with experience can be done in one day.
When is repair only needed?
Complete replacement of the foundation under a standing wooden house is a rather radical, time-consuming and expensive procedure.Therefore, you should regularly check the condition of the base in order to avoid serious problems, because it is much easier, faster and cheaper to repair the material. For example, if small cracks are found in the foundation, then it is enough to fill them with cement to avoid further destruction.

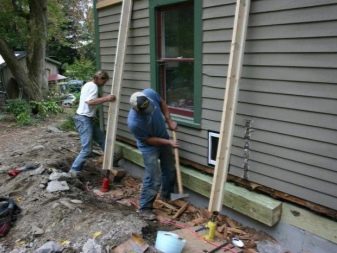
Repair and strengthening of the foundation is carried out in cases where:
- the degree of subsidence of the building is higher than the permissible norms;
- there is a need to build a second floor;
- the structure is constantly exposed to any vibrations.
Strengthening is carried out by installing micropiles, cementing, updating brickwork, expanding the sole of the house and in other available ways. Such manipulations will help get rid of the cracks that have appeared and evenly distribute the load on the base when the house is standing.

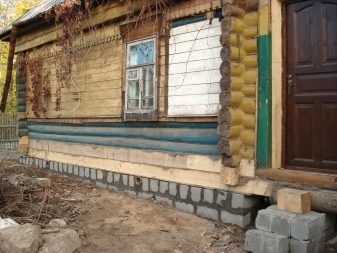
Calculations
Before replacing the foundation of a wooden house, you will need to make accurate calculations. Before renovating a country house, it is necessary to measure the outer perimeter of the building. This will be required in order to calculate the amount of concrete solution that will need to be prepared if the decision is made to replace the foundation using a strip type of base. The volume is calculated by multiplying the length of the foundation by its width and height. If you know exactly how much sand, crushed stone and cement is needed to fill 1 m3, then having learned the total volume, it will be easy to calculate how many building materials should be prepared.
Without a blind area, the new foundation will not last long, so calculations should also be made regarding the construction of this element. The concrete layer of protection around the entire perimeter of the building should be at least 10 cm, but you will also need to lay a metal reinforcing mesh and a sand and gravel cushion, which should also be taken into account when carrying out calculations.
If the old foundation is replaced with screw piles, then in this case it is also necessary to calculate the amount of material used in advance. When making such a foundation, you will need to correctly select the length of the supports. Piles can be purchased from specialized trade organizations. The most popular are products with a length from 1650 to 7000 mm.
You should also correctly determine the load on the base. As a rule, such repairs are carried out by lifting the house with the replacement of the foundation, so you need to be 100 percent sure that the new foundation will fully cope with the load. For such purposes, the following models of screw piles can be used:
- SVS-57 - permissible load up to 800 kg for each element.
- SVS-76 - used for the construction of powerful foundations, with a load of up to 3,000 kg for each support.
- SVS-89 - up to 5000 kg.
- SVS-108 - up to 9,000 kg.
- SVS-133 - up to 14,000 kg.
Knowing the approximate load, piles of a certain model are selected, but in any case, the number of such elements cannot be less than 4 pieces. So that after replacement, the base can cope well with loads, including wind loads, it is necessary to use products with a margin of safety.
The sequence of work of replacing the foundation using screw piles
Putting a house on a new foundation using screw piles will not be difficult. They have excellent load bearing capacity and are inexpensive.
Technically, raising the house is done in this way:
- The required number of piles of a certain type is selected, taking into account the mass of the building and the soil.
- After raising the building, the old foundation is liquidated. The main thing is to highlight the bearing parts of the walls for the subsequent screwing of the piles.
- In the selected parts, with the help of the necessary device, the piles are screwed in at a distance deeper than the soil freezing.
- In this case, the height must be equal. In order to check this, a mounting level is used.
- The piles are connected by means of a steel channel.
- Completion of the work consists in arranging the building on a new foundation.
The sequence of work of replacing the old foundation with jacks
Most owners of wooden buildings have experienced foundation shrinkage. The reason for this may be various factors: soil movement, improper installation of the foundation, operation of heavy construction equipment in neighboring areas, etc. In addition, the general dilapidation of the house, frequent temperature changes, groundwater can contribute to the destruction of the foundation.

The most convenient way to replace the foundation is to use jacks with a lifting capacity of at least five tons.
- Jacks must be installed in integral places, where there is no damage and rotten logs. Best of all in the sagging corners of the building. We must not forget about the steel pads, which allow you to correctly distribute the efforts from the jack rod to the wooden logs. With the correct use of the jack, the lifting of the house will take place evenly. If mistakes are made in the work, then this is fraught with deflection of the lower strapping of the logs, which leads to their damage.
- The wall rises upward, at a distance of at least six centimeters. After that, it is necessary to remove the rotten extensions and put the building on the sawn-off beams located on the end. These will be temporary supports. Then, between the supports and the logs, it is necessary to stretch the tow, previously treated with an antiseptic solution. Its width should be equal to twice the width of the bar. Broken brick remains, crushed stone and gravel are poured under the intended area of the foundation, the layer of which should be ten centimeters.
- In the future, after lowering the log house, you can start producing the foundation tape. For this purpose, the sub-wall space is cleared and the formwork is lined. Care must be taken to ensure that the formwork is firmly anchored to avoid leakage of liquid concrete through gaps and deformations of the fundamental shape. The rest of the walls at this moment should be on temporary supports. In advance, before carrying out the work, it is worth making niches for the location of the jacks, in order to avoid problems when lowering the log house.
- The final step is to close up the niches with bricks after installing the log house.
Types of foundations
You can replace the old foundation of the house with the following types of foundation:
Strip base device
This type of foundations occupies a leading position among the foundations for any type of house, including a wooden one. This is due to the significant service life and high strength of this base. However, its construction will require a significant amount of time, effort and investment, which, in principle, will more than pay off during its subsequent operation.
Installation of a columnar foundation
Since a wooden house is a fairly light structure, its weight will fully withstand the columnar foundation. Such a foundation will cost much less and much easier to implement. In addition, the pillars can be installed in turn, without lifting the entire residential building. To install this type of foundation, you should dig a hole and install the formwork at the place where the foundation is reinforced or repaired (at an angle of the house or at the intersection of walls). Then you should slightly raise the wall in this place with a jack, and then pour a concrete support or mount a brick pillar. Then the foundation is covered with waterproofing and the wall is lowered. You can move on to the next support. The main thing to remember is that due to the compaction of the soil in this place in subsequent years, the foundation should be made 2-4 cm higher than the existing one.

Installation of a columnar foundation of a wooden house: scheme and implementation
Replacing the old foundation with screw piles
All options for strengthening the supporting part of a wooden house building have their own advantages and disadvantages.But, nevertheless, I would like to talk in more detail about how to install screw piles under an old house.
The use of screw piles as supports of an old wooden house is a modern and practical option for strengthening the supporting structure of a building. They can easily withstand the load transferred to them and will serve you for more than a dozen years, and they are also easy to install. Their advantage over other types of foundations is that they can be installed even in the cold season and at subzero temperatures and in almost all types of soils, except for stony ones (it is quite difficult to screw piles into it, and in most cases it is impossible at all). Another advantage of them is that when they are used, the house rises above the ground, which provides the house with excellent ventilation of the underground space, and allows you to lower humidity and, as a result, increase the service life of the building as a whole.
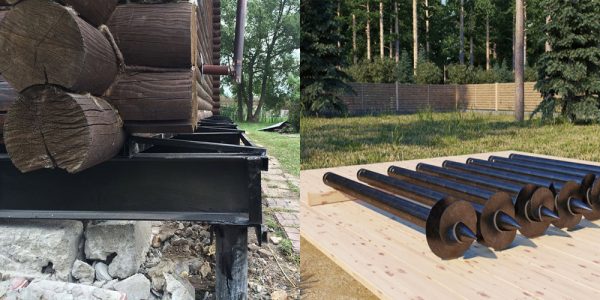
Screw piles for the restoration of the foundation of a wooden house
But, like everything else, this option of replacing the old foundation with a new one has a number of disadvantages. One of them is the need for free space at the top. It is necessary for the reason that the pile is screwed vertically into the soil. This means that the building will need to be cleaned, which will increase the cost of the work.
Installation of a pile foundation during the implementation of work by a construction company consists of the following stages:
- Departure of a specialist to study the soil and determine its type, as well as to inspect the house. This is necessary to make a decision on the advisability of installing this type of support.
- Estimating and justifying the necessary costs
- When the customer makes a positive decision on the need for reconstruction of the foundation, an agreement is drawn up and an advance payment is made
- Then the work on the reconstruction of the foundation takes place. It consists of moving the house to a temporary site, marking the territory and installing piles. Then, for an even distribution of the load on all piles, the supports are connected to each other with a grillage.
- Subsequently, the old house is returned to its place with the help of a construction crane, and, at the request of the customer, it can be surrounded by a blind area and a plinth.
- Last of all, all communications are connected, and internal finishing work is carried out
- Then the object is handed over to the Customer and the final settlement takes place.
Provided that all the work was carefully thought out before the start of the reconstruction, it is possible to replace the old foundation of a wooden house with a foundation made of screw piles very quickly, within a few days.
The price for this type of work is different for different regions of our country and depends on many factors, such as: type of soil, season, complexity of work, etc. And it is calculated for each customer individually.
This can be helpful:
- Screw piles for a house Screw piles: advantages and disadvantages To what depth to screw screw piles
Additionally, we recommend reading:
Tags: Screw piles
How to replace it completely?
If the old foundation has sagged a lot and can no longer cope with its functions, it must be completely replaced with a new one.
The ways
Below are several ways to reconstruct foundations.
Cosmetic. This method does not require large monetary costs, therefore it is the most affordable. It involves replacing a destroyed or rotted part of the foundation with a wooden element. However, this method is not suitable for replacing a full base.

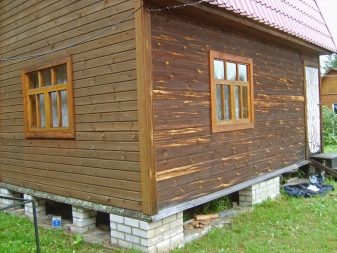
- With the dismantling of the walls. This is a very laborious process, since you will have to completely disassemble the walls. However, after that it will be easy to completely replace the slab foundation.
- With the dismantling of the base.This option involves dismantling the lower crown of the structure in order to fully and efficiently repair or completely change the foundation of a wooden house.
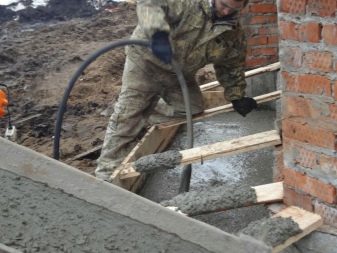

Base selection
To replace the base, the same material is used from which the old foundation was made. For example, a concrete base will need concrete and reinforcement.
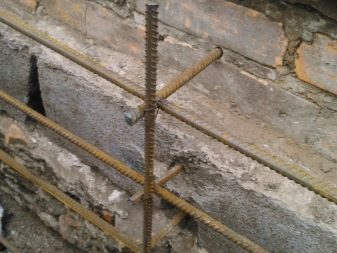
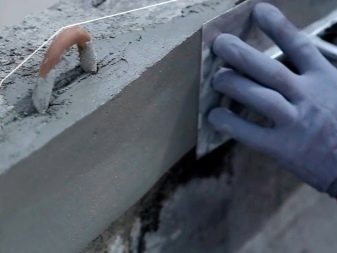
Nuances
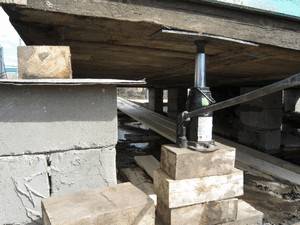 Any technology has its own nuances, due to the nature of a particular case. For example, when replacing a columnar foundation with screw piles, new supports must be installed next to the old posts.
Any technology has its own nuances, due to the nature of a particular case. For example, when replacing a columnar foundation with screw piles, new supports must be installed next to the old posts.
And when raising a house, it is better to put special beams under it, the length of which will be 5-7 cm longer than the corresponding dimensions of the log house.
It is recommended to lift the house simultaneously from opposite corners: for this you will need 4 jacks and the same number of assistants. Moreover, the jacks must be powerful, cargo, capable of lifting at least 10 tons.
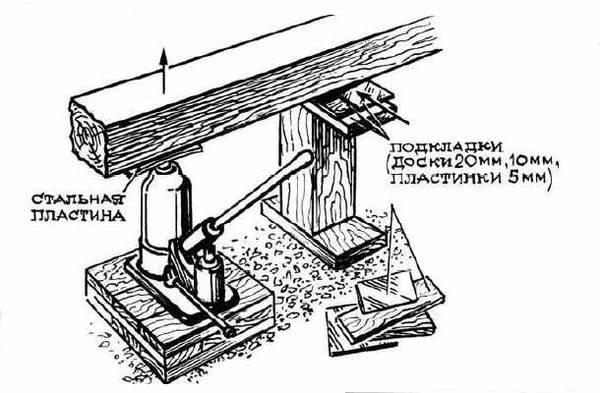
And one more thing: the basis for replacing the foundation with screw piles is theoretical knowledge. Without sufficient knowledge, it is difficult to choose a propeller with optimal parameters.
Therefore, be sure to consult with professionals before starting work.
Video about replacing the foundation with screw piles.
Pouring the foundation
Sometimes a house needs an additional outbuilding. To complete this task, you need to add a new foundation to the old one.
You can add the foundation as follows:
- Clean the joining area between them.
- The installation of the formwork is carried out by fixing the plank shields into a pre-adapted tape pit.
- In the area of the foundation joint, holes are drilled.
- For the hitching of the extended foundation, reinforcement is used, which is selected taking into account the size of the structure.
- With a hammer, the reinforcement is driven into the old foundation to the distance of the drilled holes. For better fastening of the reinforcement, you can fill it with a cement mixture.
- The foundation for an old wooden house is being poured with concrete. Pouring should be done in layers to avoid air vacuums. During the drying of the concrete mixture, it is necessary to adjust the height and the desired shape of the structure.
The need for replacement
You cannot do without replacing the foundation when there is significant damage to the base of the house. The destruction of the lower layer of the wall can occur for many reasons, but most often it is necessary to deal with high-lying groundwater, which was previously much deeper and did not have a detrimental effect.
Replacing the foundation under a wooden house is also not uncommon. Such a base is often made not of very high quality, therefore, from time to time, the once strong surface begins to rapidly deteriorate. Various pests can also settle under the old wooden house, which, having made numerous moves in the soil, reduce the strength of the soil, which causes the foundation to shift over time.
The need to replace the old base will not be difficult to determine with the naked eye. In such buildings, the walls crack and sag. Wooden houses are also beginning to warp. If you find a problem, you can try to fix it without involving professional builders. In many cases, you can completely replace the foundation with your own hands.

