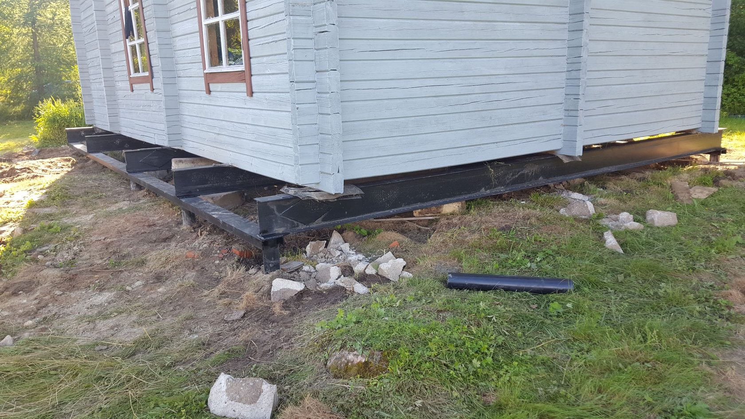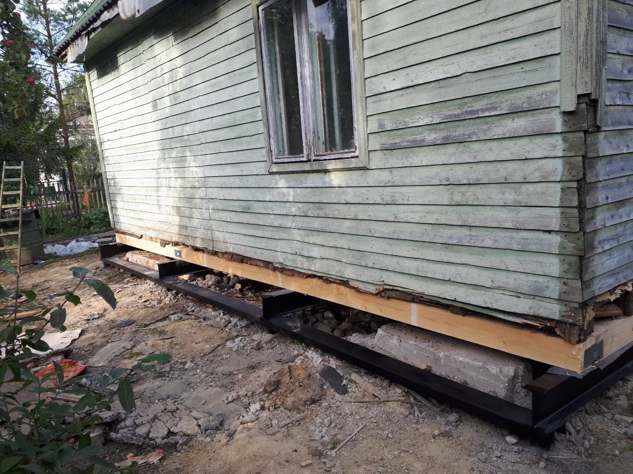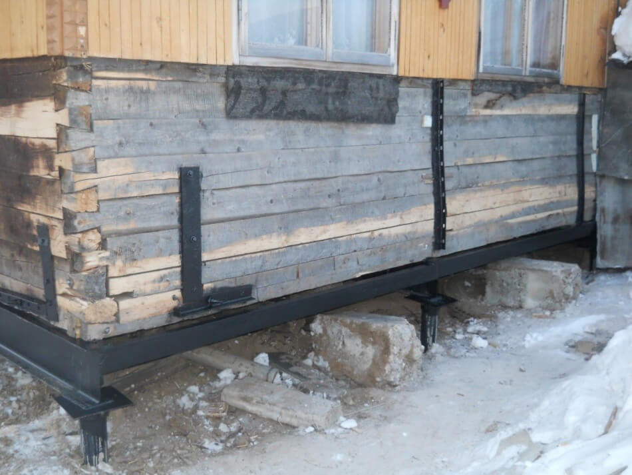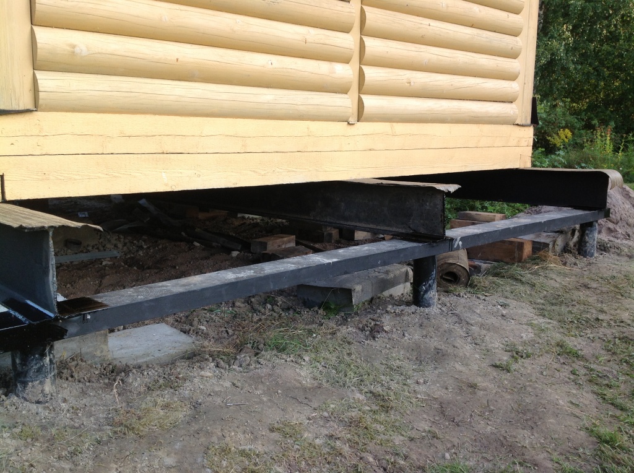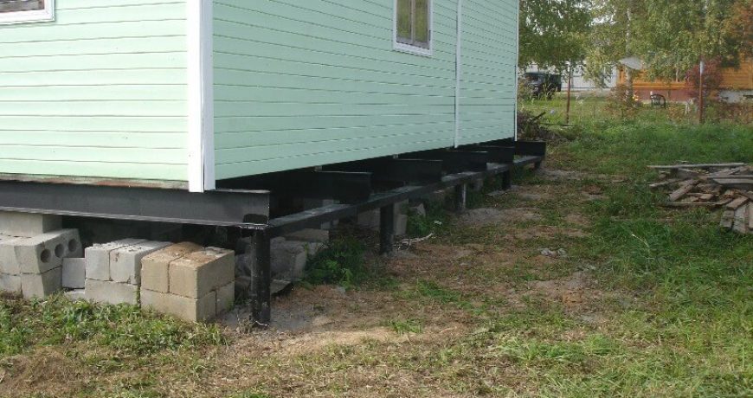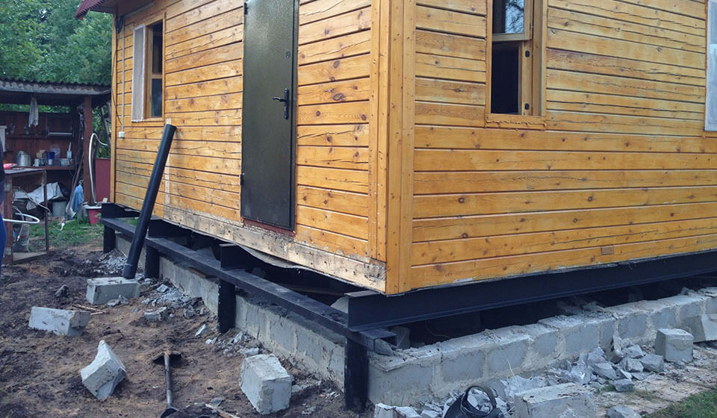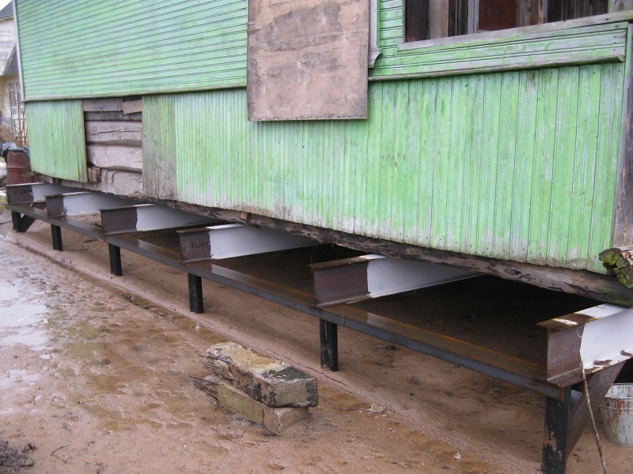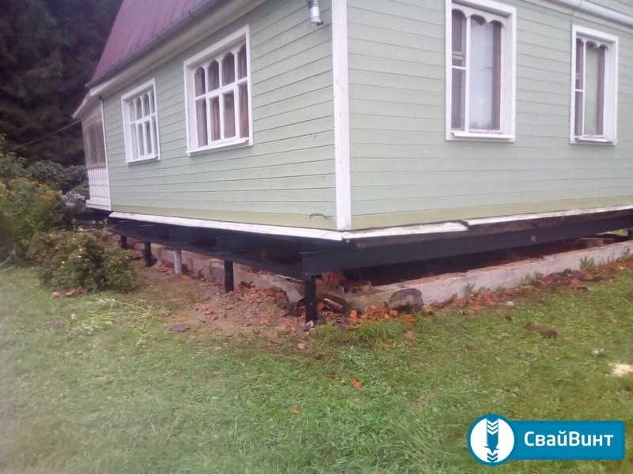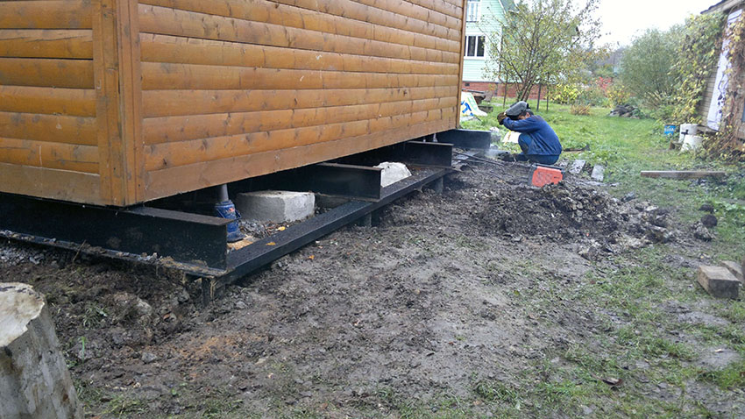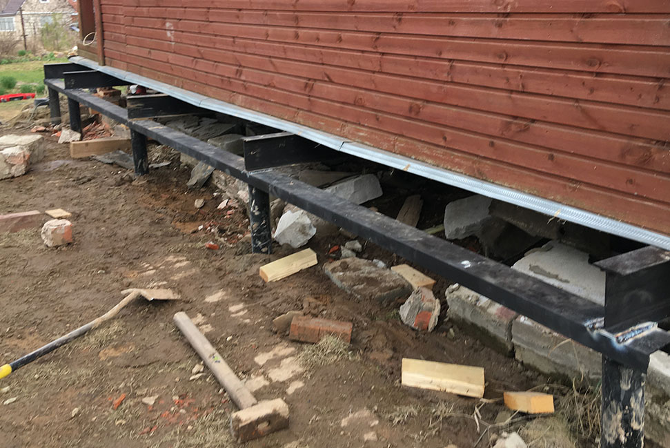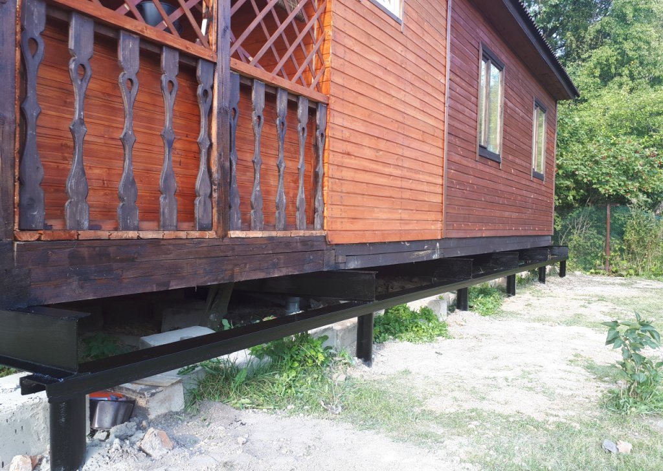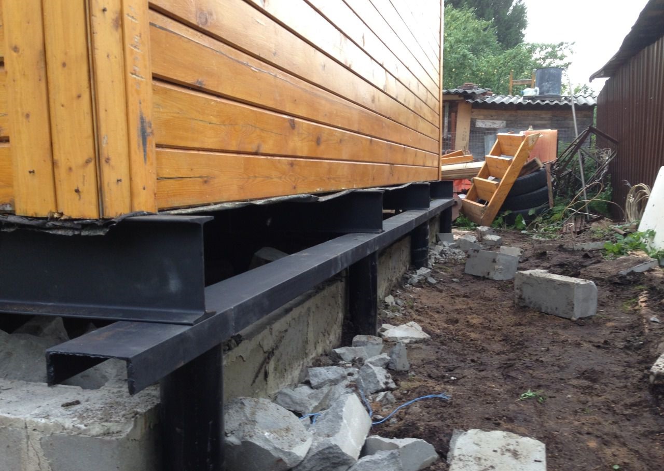Features of screw piles
There are several reasons for the destruction of the foundation or the opening of cracks: soil conditions were not taken into account or they changed during operation, the prefabricated load increased (extension horizontally or vertically), the technology by which the underground supporting structure was erected was violated.
Reconstruction of the foundation with screw piles will help to solve any of them, moreover, this technology allows you to do without increasing the bearing capacity of the foundation under the dwelling.
For example, if the soil with a low design resistance became the fault of the house subsidence, you do not need to use cementation, soil reinforcement, use infiltration curtains, use chemical and electrical methods of strengthening the foundations.
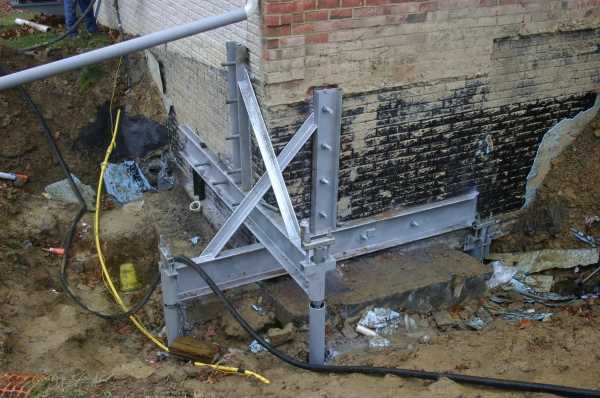
Repair of sagging foundations with screw piles.
The screw pile will pass through loose, clayey, silty soils in order to rest on a rock or other layer with a high bearing capacity. The property owner does not need an expensive geological survey:
- with the help of a trial screwing in of the SHS, it is possible to find out the groundwater level (GWL) and the depth of the bearing layer;
- purchase standard 2 - 3 m piles and extension pipes to achieve the specified depth.

Set "Skif" for trial screwing in and study of soils by periodic sampling.
After assessing the real state of the foundation and the magnitude of the destruction, you can choose the technology that will provide the minimum budget for the restoration. For example:
- if the MZLF sagged and broke along the crack, but does not collapse, it is cheaper to choose the reinforcement of the tape in this area with two SHS products, which will be screwed on the sides of the crack after unloading the supporting structure;
- in case of complete destruction of concrete (proportions are violated during pouring), you will have to choose restoration by raising the building, making a new pile-screw grillage and transferring the weight of the country cottage to it.
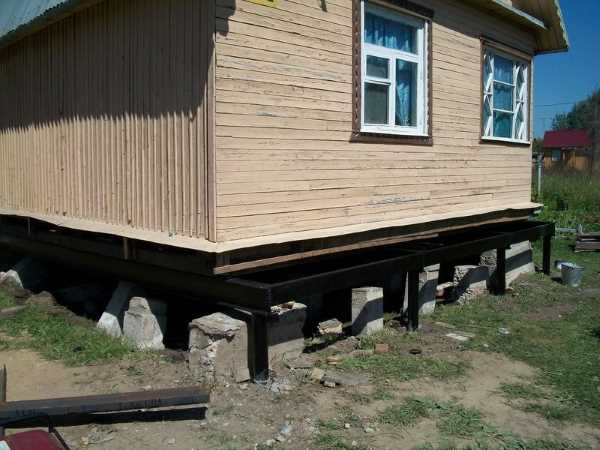
Replacement of the foundation with a pile-screw grillage.
When lifting a building to be restored, the specifics of the structural material should be taken into account:
wooden houses (log cabins, beams, self-supporting insulated wire panels, "frame" and half-timbered houses) are assembled from long elements, therefore, it is enough to tie the walls with a board 5 x 15 cm vertically to preserve the spatial geometry and raise one side with jacks;
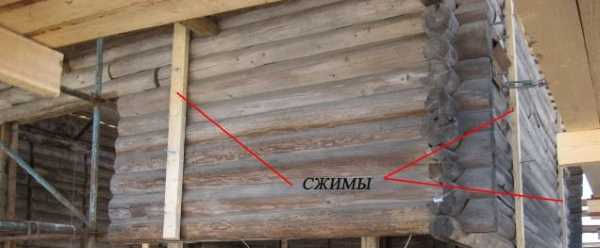
The clamps for the rims of the log house ensure the stability of the geometry during lifting.
it is impossible to do such an operation with brick or block masonry, the wall will crumble, therefore, separate sections are raised after metal beams are inserted into the wall from both sides into the grooves and fixed with bolts.
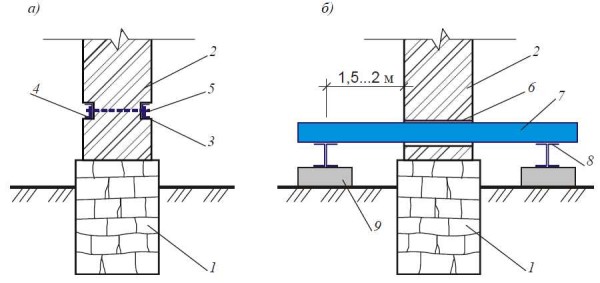
Options for unloading brick walls for hanging.
Such large-sized bulkheads will have to be built at each site, which is planned to be reinforced with piles. The technique was called unloading, and the lifting of the walls with jacks on temporary supports for work under the cottage was hanging. They should not be confused when ordering a service from a specialized company, whose teams are equipped with the necessary tools, equipment and qualifications.
Repair or replacement of the foundation?
So, it was possible to determine that the foundation is in an emergency condition. What to do? Renovate or completely replace the foundation? And if you carry out repairs, which way to choose?
Replacing the foundation is a very laborious and costly process. This is rarely necessary. Most often, repairs can be carried out. But to make a final decision, you should assess the degree of destruction or deformation of the old foundation. To assess the situation, you need to take into account a number of important factors:
- the size of the cracks below on the walls and on the basement of the house;
- number of cracks;
- the frequency of occurrence of new cracks and the rate of increase in existing ones.
If you have problems with determining the degree of destruction or deformation, it makes sense to seek the help of professionals for advice.
How to determine that the foundation has fallen into disrepair
How to determine if the condition of the foundation under the house is emergency? To begin with, let's figure out for what reasons the foundation can come into an emergency or pre-emergency state.
The cause of problems with the foundation may be incorrect installation or incorrect calculation of the load, saving on materials during the construction of the foundation. The use of substandard materials.
The foundation can also fall into disrepair for reasons such as:
- soil deformation;
- construction next to the old knowledge of new structures;
- accidents in engineering networks passing near the foundation;
- freezing and subsequent thawing of the soil;
- change in the level of groundwater.
What happens if one or more of the above causes occur? The following happens:
- cracks form in the foundation, sometimes extending onto the walls of the building
- there are distortions of window and door openings;
- the building sags.
Don't panic when you see cracks. After all, they do not always become the reason for all load-bearing structures of a building or overhead structures to come into an emergency state. But you can't close your eyes to the problem either. Cracks cause a redistribution of efforts along the entire length of the old foundation, and this in turn leads to overloading of individual sections and their further destruction. In those areas of the foundation, on which overloads have occurred, weakly open and often located cracks appear, passing vertically. The body of the foundation begins to stratify vertically. How to determine that the body of the foundation is delaminating? By tapping the vertical surfaces of the foundation. In places where delamination occurs, the tapping sound will be more muffled.

