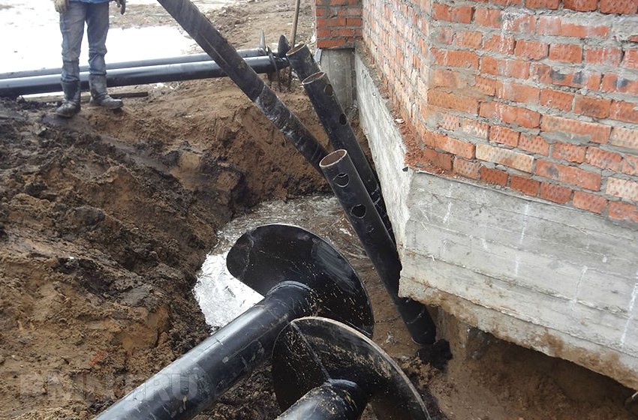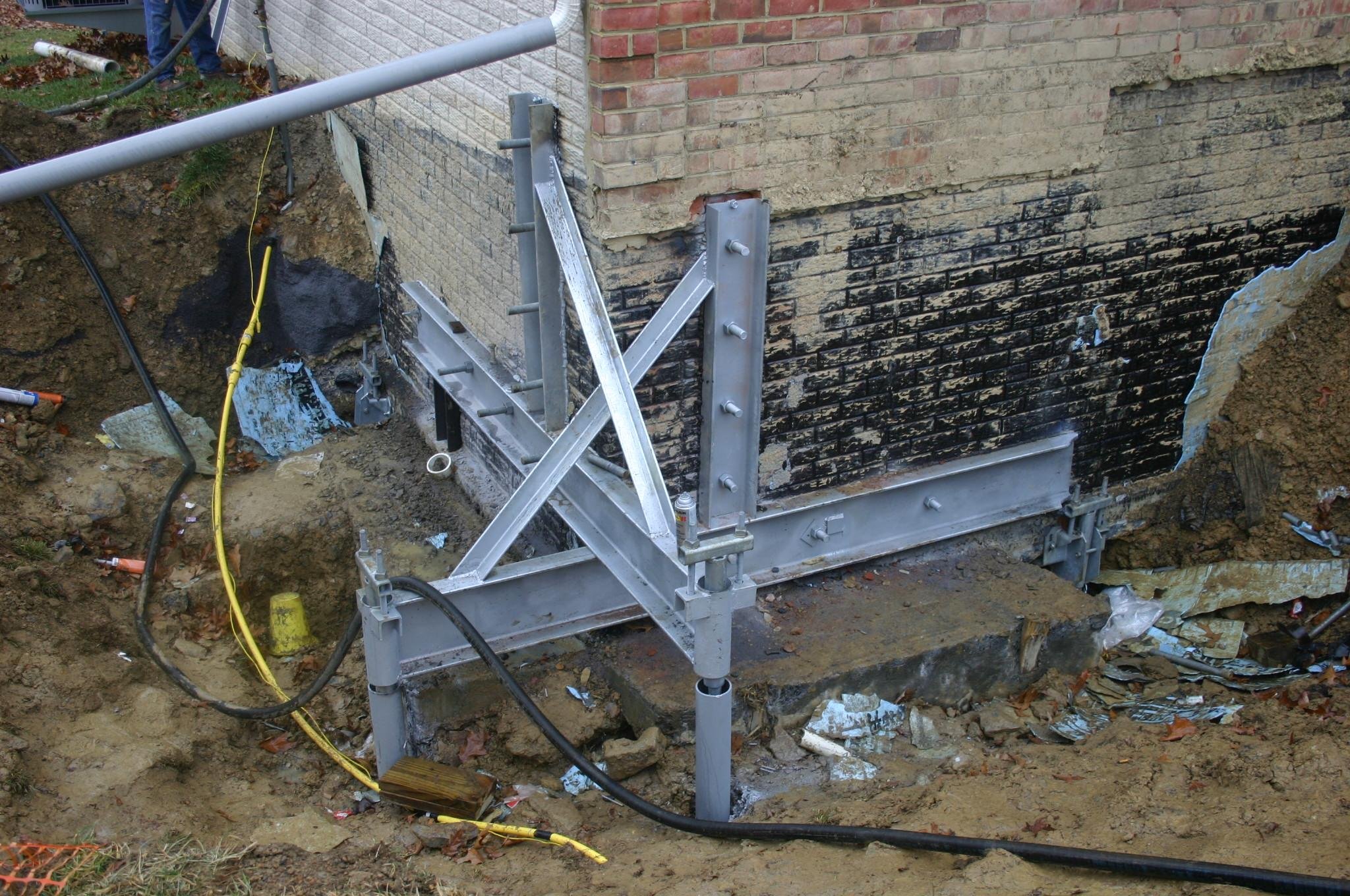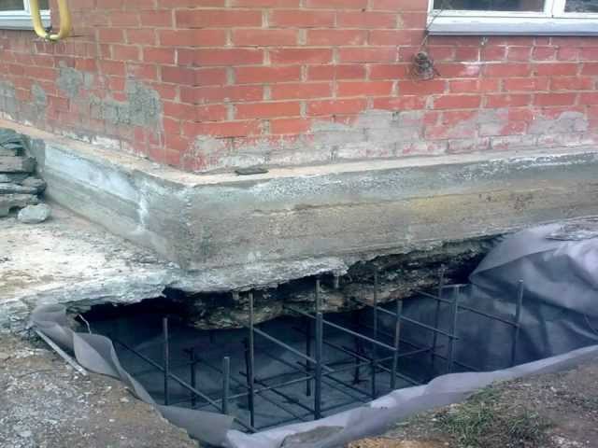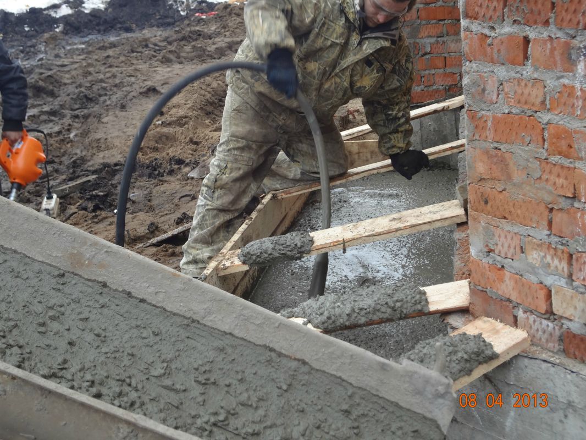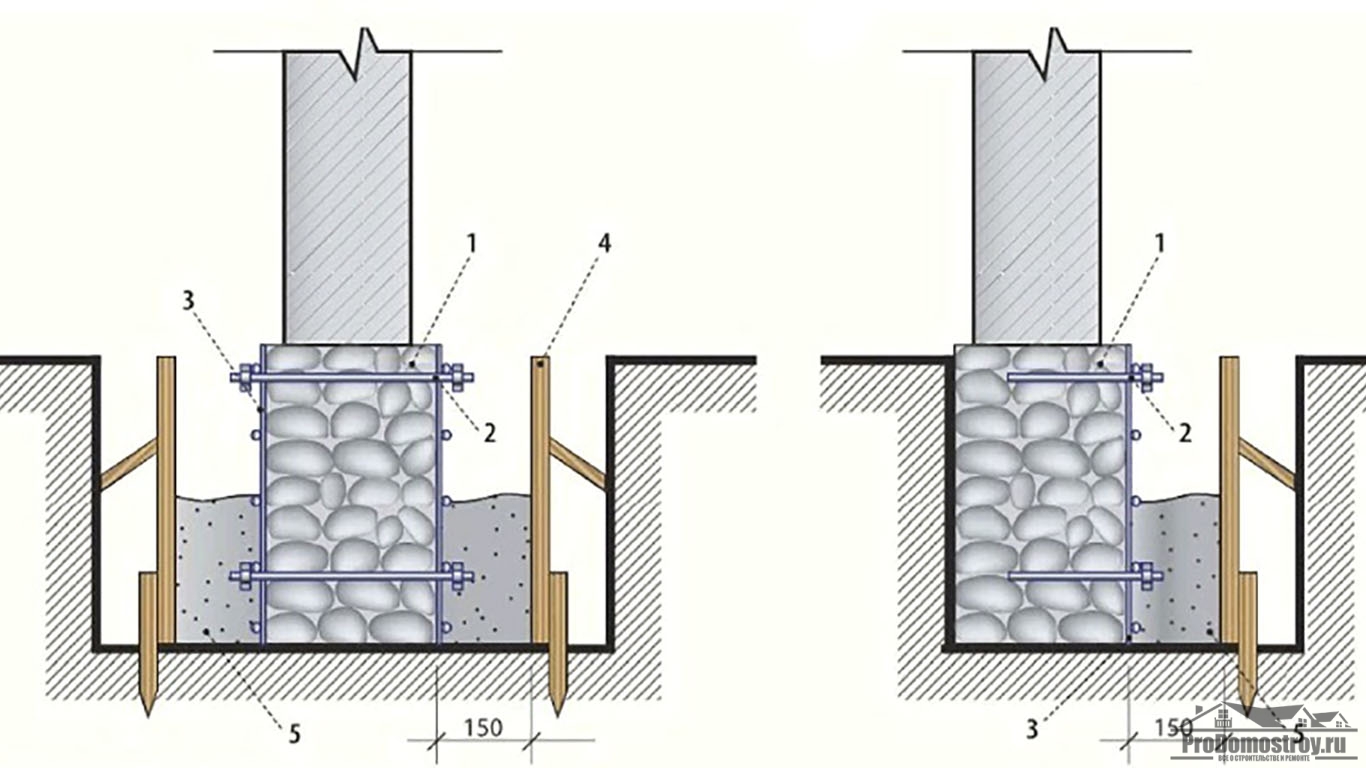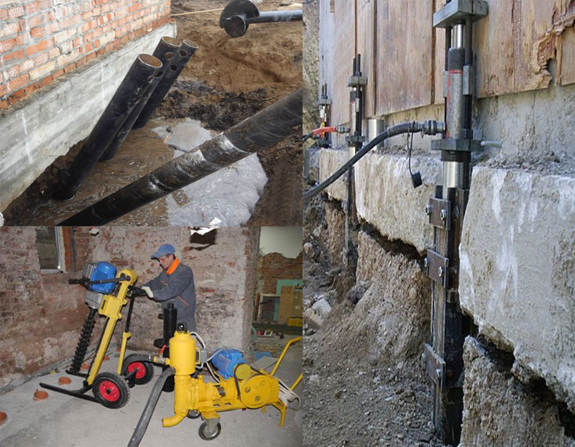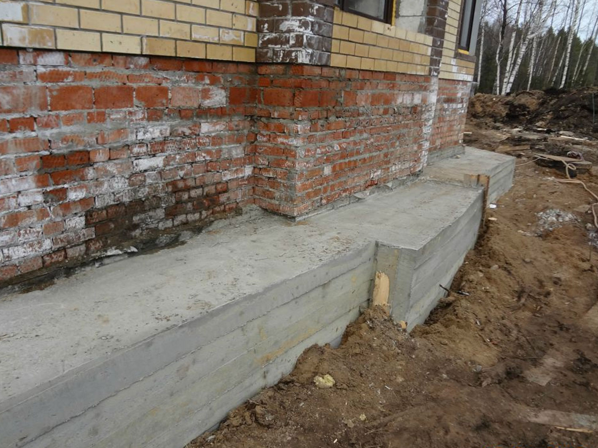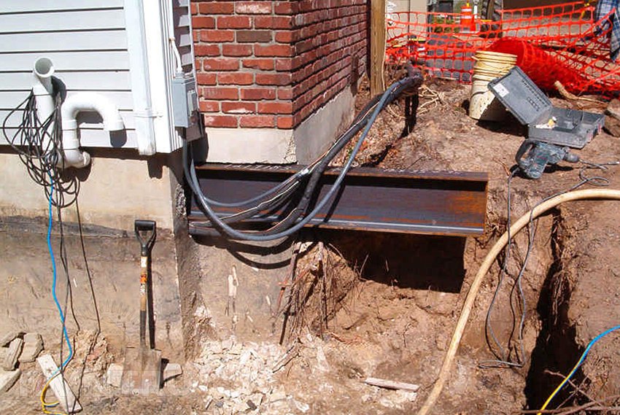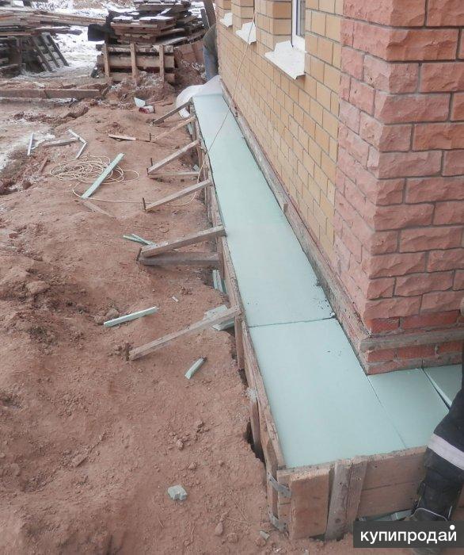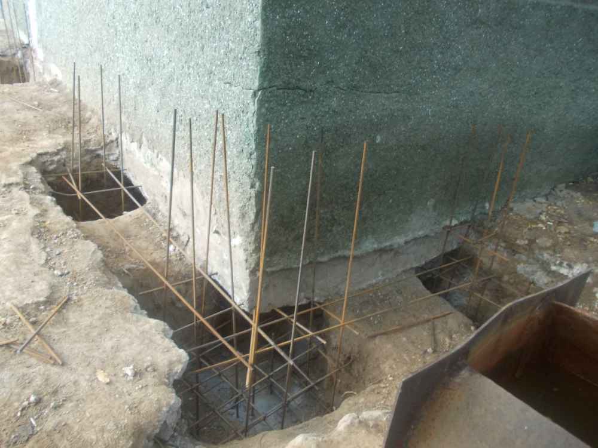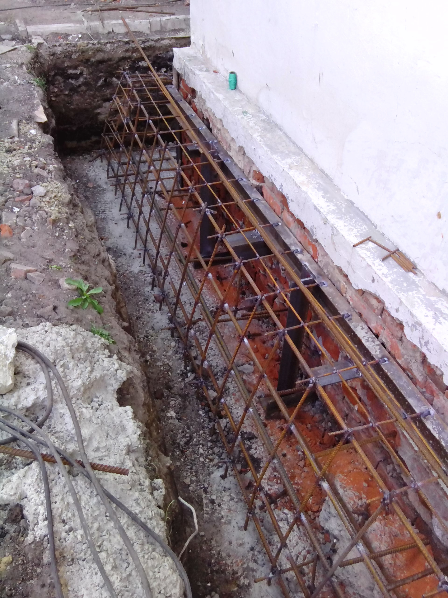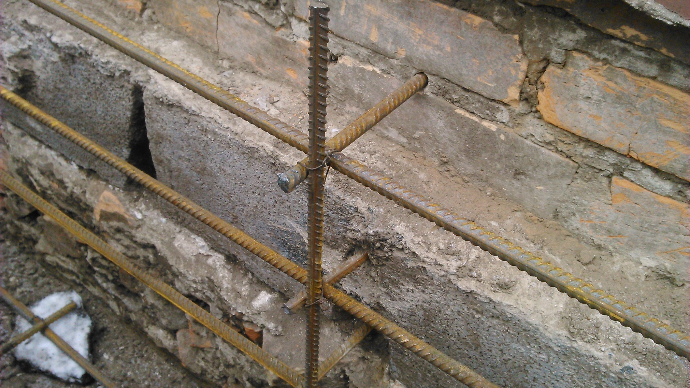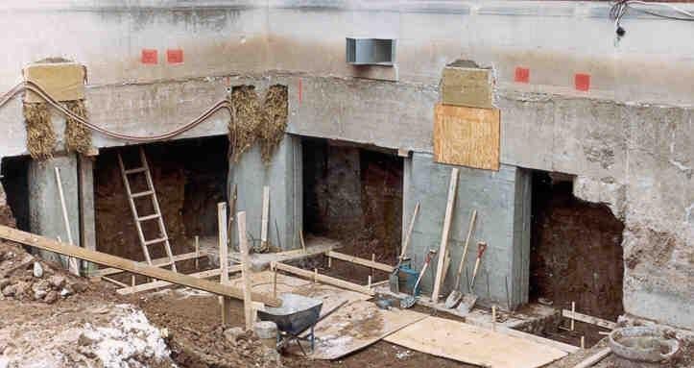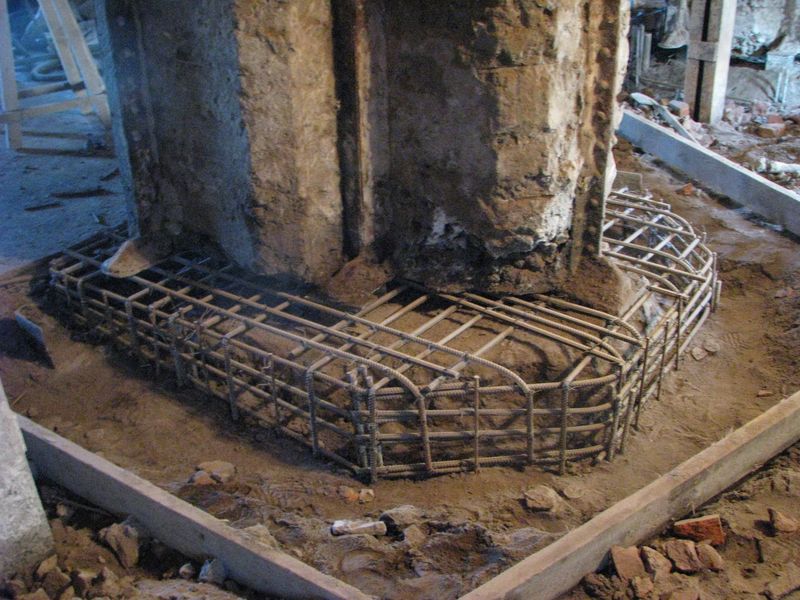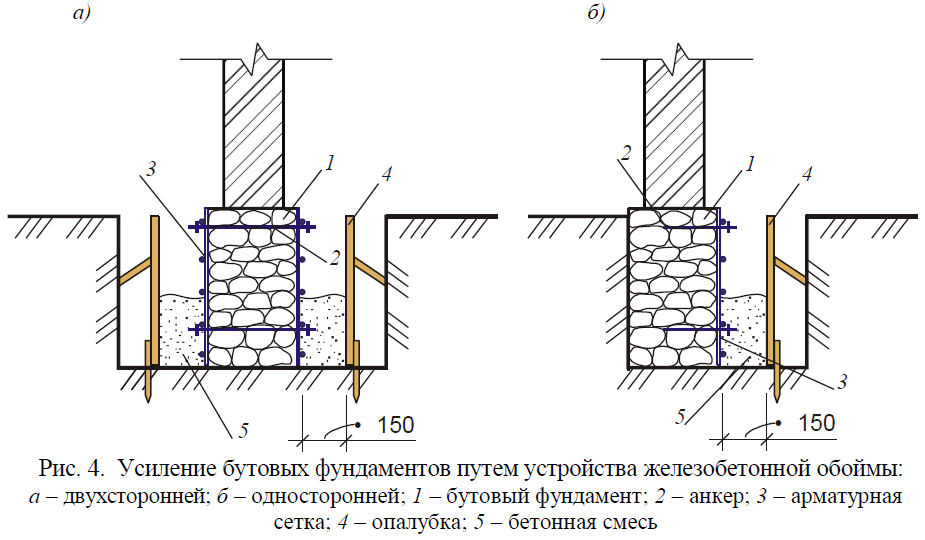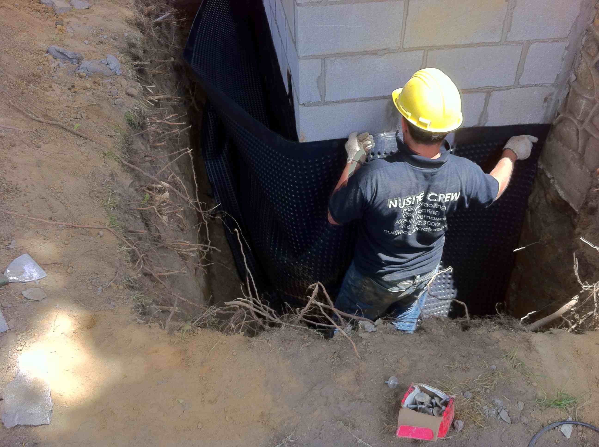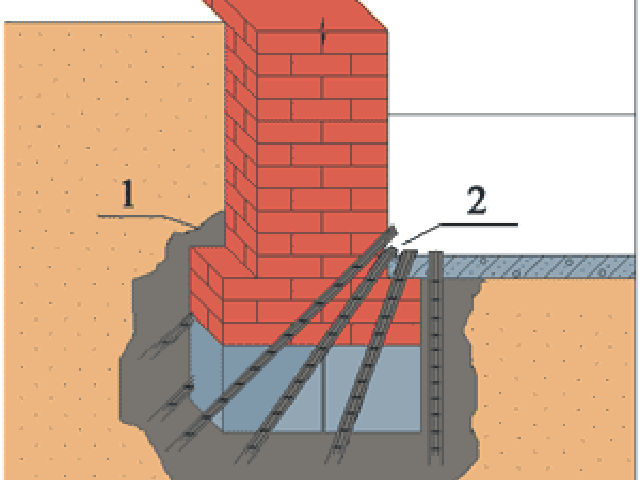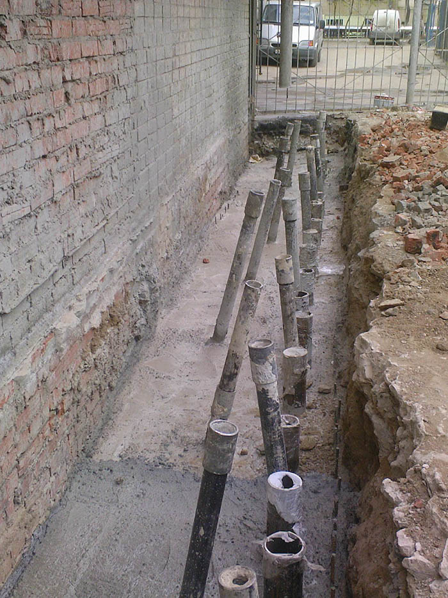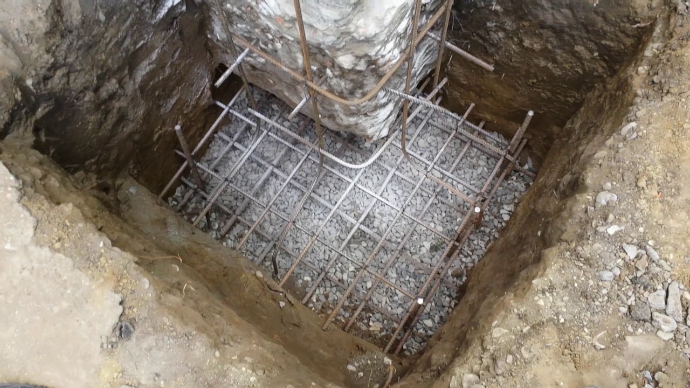Damage diagnostics
The most common causes of damage to building foundations are precipitation, groundwater and frost. In addition, a number of more specific reasons can be identified:
- violation of the integrity of the waterproofing layer during deformational transformations in the structure itself;
- violation of the properties of waterproofing, which are observed with too long use;
- improper installation or imposition of inappropriate functions on waterproofing;
- cracks in the lining of the basement due to the use of non-frost-resistant materials for this product;
- a high level of groundwater, which is at an unacceptable level, not laid down as permissible during the construction period;
- destruction of backfill near the building or the use of waterproofing too deep, especially if there is no second layer near the basement.
To do this, a hole several bricks high is organized in the basement, where two layers of waterproofing are laid, after which the bricks are returned to their place.
If the destruction of the concrete foundation occurs, then the main reason is the leaching of alkalis or the direct destruction of the material itself. In addition, the reasons may be:
- the influence of too soft water with alkali;
- presence of water and salt near concrete.
To eliminate such problems, it is necessary to minimize the amount of water negatively affecting the construction by laying a drainage system. Next, you need to restore what was damaged and protect the structure from repeating the same negative impact. For this, the soil is excavated to the very base of the foundation, the affected areas are cleaned and the cement-sand mortar is used as a protective layer. In addition, it will not interfere with the construction of a shirt with bricks that have been impregnated with bitumen, and roofing material with asphalt mastic. When the work is finished, the cavity is filled with greasy clay.
As for the brick foundation, the reasons for the stratification of such a structure may be:
- brickwork without dressing;
- weak indicators of product strength;
- overloading the structure if the house was being completed.
To eliminate such disadvantages, you can expand the foundation or transfer part of the load using outrigger beams, which will help restore the foundation.
To fix this and avoid repetition in the future, you need to replace the unsuitable soil with the correct one, which will not behave aggressively during the changing weather. An important step will be the process of restoring the blind area, which can be insulated. If necessary, you can equip drainage channels to drain excess moisture. The sinuses should be covered with drainage material.
If there are cracks in the strip foundation slab, or the shrinkage process is uneven, then the reasons for this may be:
- the ratio of the size of the step of the foundation sole was chosen incorrectly;
- foundation narrow in width;
- the large weight of the base, for which it was not designed, due to extensions;
- low bearing capacity of the foundation due to constant contact with moisture.
To eliminate such damage, you need to strengthen the base under the house by increasing it
It is important to remove all damage in order to carry out work on the reconstruction of the walls of the building itself, on which small or large cracks often appear. There is no point in doing this work before strengthening the foundation.
As for the stone foundation, then it can be observed layering of masonry and the loss of whole stones, which is typical for rubble foundation. The stones themselves can collapse, which entails deformation of the solution that held them.To solve this problem, it is necessary to find the place of destruction and carry out a series of restoration measures that will return the masonry to its place, and protective measures will prevent it from repeated destruction.
Strengthening the foundation: basic recommendations and process features
Ways to strengthen the foundation depend on the condition of the house and the foundation. It is easier to reinforce strip foundations or pile foundations.
The choice of a specific technology for strengthening the existing foundation depends on the general condition of the structure, its further possible reconstruction, on the condition of the soil and the structural features of the building.
To get started, inspect the foundation on which the house stands, and determine the type of foundation if you do not know it.
The easiest way to reinforce the foundation is a strip or pile type.
Each type of building will require a specific technology for the reconstruction of the foundation. So, for example, to strengthen the existing foundation of a wooden building, the easiest way is to raise the house and carry out a complete reconstruction of the foundation. But for a stone or brick building, this method will not work.
Reinforcement of the foundation is carried out using a number of tools and accessories, such as:
-sledgehammer;
-shovel;
-building level;
-drilling installation;
-anchor bolts;
- concrete solution;
- fittings;
-welding machine;
-nippers for fittings;
-pliers;
-Bulgarian;
-reinforcement rods;
-roulette.
If there are minor cracks in the foundation, then they can be simply repaired. Crack bridging mortar: 1 part cement and 3 parts sand.
If there are minor cracks on the base, then all the reinforcement of the foundation can be limited by sealing them. For this, a cement mortar is used, prepared from one part of cement and 3 times more sand.
If the sediment of the existing foundation of the house is large enough, it is necessary to try to determine and eliminate the causes of its occurrence. So, with deformations of the bases caused by soil leaching, they resort to the technology of pumping cement solution into the formed voids. Injection wells are drilled in the foundation, and solutions are injected into them under a sufficiently high pressure, which fill the formed voids, soak and compact the earth. A special solution not only strengthens the foundation, but also serves as an excellent waterproofing layer.
It is not recommended to take breaks in work between excavation and concrete work, because this can lead to extremely unfavorable consequences. Such reinforcement is also often used in the case of adding another floor, if the bearing capacity of the existing foundation is in doubt.
Reconstruction of strip foundations of massive structures is carried out by installing additional bored piles. To do this, it is necessary to drill holes with a diameter of 10-30 cm in a checkerboard pattern along the perimeter of the structure next to the old basement, at a distance of about 10 cm from each other. After that, the wells need to be reinforced and filled with concrete. Bored piles should be connected to the foundation using anchors.
Condition assessment
 To assess the condition of the foundation, it is worth inviting specialists
To assess the condition of the foundation, it is worth inviting specialists
The choice of the method for strengthening the foundation is determined based on the results of the survey of the supporting structures of the existing building and the analysis of the soil foundation. It is rather difficult to independently carry out exploration work, and in some cases it is practically impossible to do this.
Under the threat of losing your own home, you should not save money, but you need to order a survey of the foundation in a specialized organization. Experts will give an opinion on the condition of the foundation structures of the house. Based on the data obtained, the company will develop a set of measures to strengthen the foundation.
The classic method of reconstruction of the foundation: step by step instructions
The essence of the classical method of reconstruction of the foundation is that pits are pulled out at the corners of the foundation, and then reinforcing cages are placed in them and everything is poured with concrete.
The classic method is reliability, accuracy and consistency. This technique has been tested for more than one decade. You don't have to buy anything extra. Special equipment and special tools are also not required. This means that this option is also very economical, which cannot but rejoice, because any repair of the foundation of a house is quite expensive.
The essence of this method is as follows: a new foundation is arranged around the house, creating a reliable and strong support for the existing foundation. The work is carried out sequentially, in several stages. This allows you to simplify the entire process and perform the reconstruction of the foundation with a higher quality.
First of all, the foundation must be strengthened from the corners of the structure. To do this, square holes should be dug in the corners. The dug holes will partially strip the existing foundation. The width of the side of the pit must be at least 100 cm and the depth 50 cm below the existing base.
For the repair of any foundation, it is important to accurately determine the cause of its deformation. If you cannot do this, then it is better to invite a specialist
At the next stage, reinforcement cages are made for each corner of the structure. The size of the cell is 20x20x20 cm. The structure with such cells will be quite strong and reliable. Consider the fact that the larger the size of the cells, the lower the strength of the frame will be, and therefore the entire reconstruction as a whole. So it's better not to skimp on foundation repairs.
The finished reinforcement cages are lowered into the prepared pits. After that, concrete is poured. It is necessary to use concrete of a sufficiently strong grade. The work should be done as soon as possible so that the exposed parts of the old base remain exposed for as little time as possible. this can lead to even more severe deformation of the structure.
In most cases, these works are quite enough to strengthen the foundation. However, if you are not sure and want to additionally secure yourself, then lay a reinforcing belt around the entire perimeter of the building.
In doing so, observe one very important rule. The perimeter of the house must be divided into sections, each of which should not exceed 2 m
You can start pouring the next section only after the previous one has completely solidified. In this case, it is allowed to work with areas located on the opposite side of the house.
When might you need to reconstruct and strengthen the old foundation?
Ways to strengthen the foundation depends on the reasons for its destruction. if the cause is identified incorrectly, then all actions may be in vain.
During the reconstruction of various structures and buildings, the repair and strengthening of the foundations is a very urgent problem. One of the main tasks of strengthening the foundation is to prevent the building from settling and cracking the walls. These problems can appear due to improper use of the building, as a result of soil mobility, and for other reasons, which will be discussed below. The choice of a specific amplification method will depend on what caused the defects on the base.
There can be many reasons for strengthening the existing foundation. So, the base may begin to collapse due to:
- Carrying out various earthworks near the house: pipes are being laid somewhere nearby, or you yourself are doing any work on your site;
- vibrations affecting the base; in this case, the reasons can also be very different: from very ordinary (for example, if the building is located near the railway) to natural disasters;
-increase in the level of groundwater;
-increased soil moisture (the cause may be a flood, flood, etc.);
- errors in calculations of the base load;
- violation of the work technology;
- design errors;
-significant redevelopment inside the house, displacement of load-bearing walls;
-freezing of clay soils.
Failure to complete the reconstruction of the foundation in time threatens that even after all the necessary repair work has been carried out, the destruction of the structure will continue, and the efforts made will be in vain.
If the reason for the destruction of the old foundation was an increase in the level of groundwater, then it is imperative to provide for drainage or drainage. If you cannot determine exactly what is causing the deformation of the existing foundation, seek the help of specialists. Of course, this is not a free service, but in the future you can get competent advice on strengthening and reconstruction of the foundation.
After the reasons for the destruction of the existing foundation are determined, you can proceed directly to its repair and strengthening. This can be done in several different ways.
Common defects
Due to the different effects, defects of a very different nature can occur in the foundation.
- An intense impact on some part of the foundation of a building can lead to increased exploitation of one of the sections, which will lead to its faster wear out. This may apply to buildings made of wood, for example, a bathhouse or sauna, which is often used.
- If the foundation of the building is made of bricks, then the impact of the soil itself can destabilize them. There is soil, which swells strongly due to the temperature difference, which forces the supports to withstand serious loads, with which they may not be able to cope and warp. Changes in the distribution of the load on the base will cause the active appearance of various kinds of defects on it.
- The subsidence of a part of the foundation, which occurs due to a violation of the norms for the construction of the foundation itself or construction on it. If the foundation for the house is not formed correctly, or the necessary technologies are not applied, then you should not expect a long service life, and problems will begin very soon.
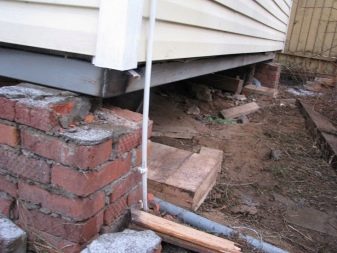

The influence of atmospheric precipitation on the strength of the foundation is of key importance. Usually this part of the house is erected so that it is almost completely in the ground, but if a significant part is on the surface, then it will have to come into contact with air, sun and moisture in the form of precipitation
The influence of natural resources is especially acute if the structure was flooded in the winter season, in this case it is important not to allow long-term downtime of the foundation. As soon as it becomes solid, you need to start building a house, or at least build a canopy that will not allow external factors to affect the base material.
When laying a foundation from FBS blocks, problem areas can be detected if the process of erecting the base was done incorrectly
One of the blocks can begin to crumble, which leads to an uneven load on the others, and the structure becomes completely fragile.
If the base for the house is made of bricks, then they can also crack or collapse due to a number of the above reasons.
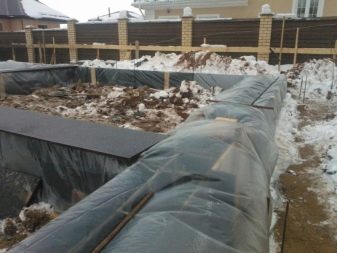

For buildings erected on piles, it is possible to push these structures outward. The reason may be soil swelling, which destabilizes the supports during the first year after the construction of the building.
It is important to control this process and keep track of how many supports the house stands on.
The deformation features of the foundation can have a number of reasons, including: a small supporting area of the foundation; emergency soaking of the soil around the base; the large weight of the foundation itself; construction of a support under the house on those soils that are greatly narrowed by various natural phenomena.
Deformation of the walls of the foundation can occur for reasons such as low strength of the masonry structure; the congestion of the surface, which is located near the future building; heaving of soil from frost with significant deformations of the soil, which also affect the foundation.

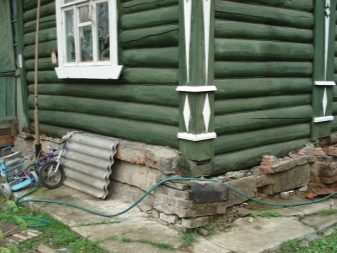
- The process of stratification of masonry from rubble can occur for such reasons as the dressing of the masonry was done incorrectly or it was not done at all; decrease in strength indicators due to long-term operation, frequent exposure to moisture; other aggressive influences; overloading of the structure, which will be the support for the house.
- Problems with the side surface of the base can occur when negative factors influence the external part of the structure; the presence of poor-quality waterproofing or its absence at all.
- Breaks in the foundation in height, which may occur due to the fact that the soil swells strongly from the effects of frost. If there are any violations in the technological characteristics in laying the foundation for the house, then such problems cannot be avoided.
- Cracks in the strip foundation slab can appear if the weight of the foundation is too heavy, or reinforcement with a small diameter was laid during its construction.
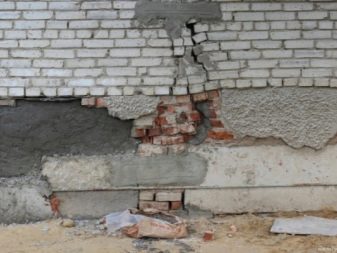
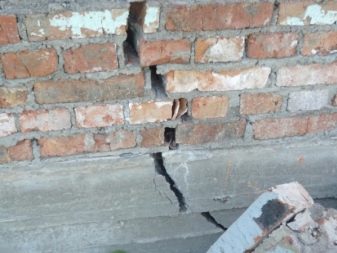
If it was noticed that the house has subsided, then it is worth looking for the reason in the foundation, because the evenness of the building relative to the ground level will depend on its condition. Minor damage is when the base under the building only crumbles a little, in this case it is necessary to strengthen its outer part and analyze the reasons that led to the negative results. When there is already a gap in the structure, then you need to act immediately, because further more serious destruction will begin if they are not stopped in time.
When it comes to problems with the foundation of a wooden house, where problem areas have appeared between the basement and the first crown, it is better to process them with bituminous mixtures.


Repair of tape under a wooden house
Most one-story country and country houses are built on a surface or shallow foundation. The weight of a timber frame building is relatively small, therefore, the foundation strip is usually made in the form of brickwork on a thin concrete screed, buried 10-15 cm in the ground.
It would seem that the tape types of the foundation should not collapse, but in practice, due to soil heaving and rain erosion, the repair of the foundation of a wooden house has to be done even more often than that of a capital brick building. The most common reason for repairs is a break in the tape in the corner and central part of the foundation due to heaving forces.
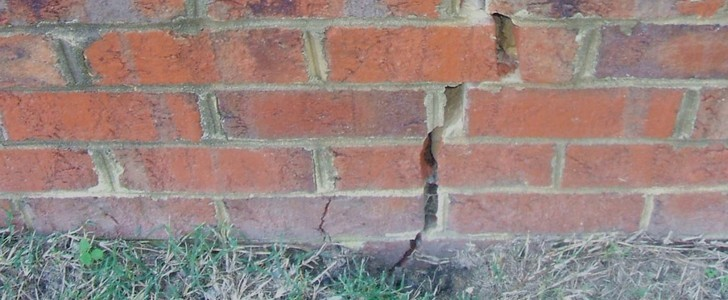
To carry out repairs, you will need to solve the same problem as in the case of a brick house - how to raise a house with your own hands. It is necessary. Only in this case it is possible to completely replace the fragment of the broken foundation. Any attempts to repair the foundation of a country house without unloading the foundation tape are ineffective for the following reasons:
- The concrete or brick tape of the foundation was built as a single supporting structure that evenly perceives the load from the wall of the house. Under the weight of the box, the foundation is constantly compressed;
- If you just cut out a broken piece of tape and replace part of the foundation of the house with a new concrete casting or brickwork, without even thinking about how to raise a wooden house, this weakens the entire foundation system.

If the patch is higher than the main tape, then the entire mass will fall on the updated part of the base, and in winter two new cracks form on the joint line. If the height of the renewed part of the strip base is lower than the old surface, the crack will follow the same line as before the repair.As a result, repairing the foundation of a country house with your own hands will turn into an endless series of patches until it crumbles into separate fragments.
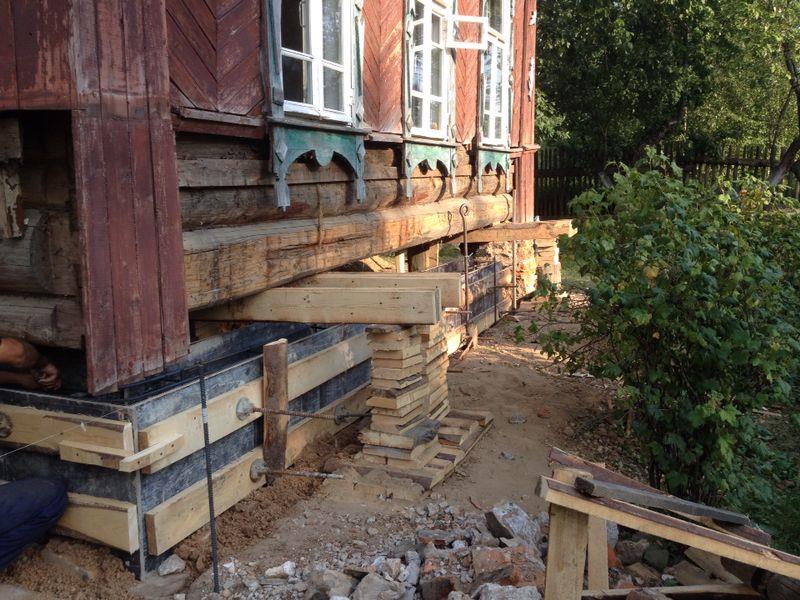
Today there is no better repair option than to raise a wooden house and fill the entire foundation with concrete.
How to protect the foundation from destruction
After the repair or reinforcement is completed, it is necessary to take measures to prevent the penetration of groundwater under the foundation of the house, this is especially important for a wooden structure. To do this, you need to make a high-quality blind area, protect the base with a frost-resistant finishing material
Drain if necessary. Thermal protection of the soil also reduces the likelihood of destruction of the base of the house. Expanded clay, sawdust, slag wool, even straw are used as a heat insulator. If possible, the soil near the building can be heated by passing steam and hot water through pipes laid in the ground. This will prevent the soil from swelling.
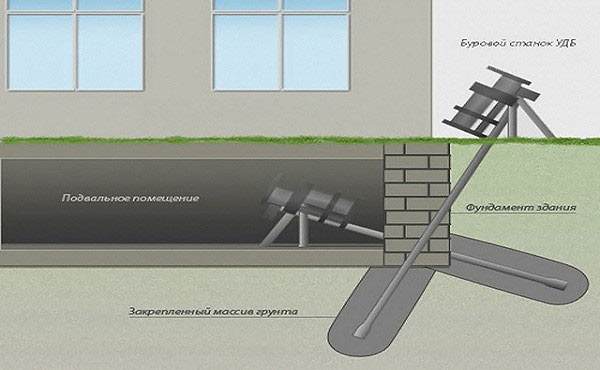
Strengthening the foundation by drilling.
If the foundation is piled, which is typical for a wooden structure, then reinforcement, restoration or repair can be done using another method, which consists in reducing the core freezing zone. To do this, around 2/3 of the freezing depth, they dig a hole around the pile. It is better to do this in late autumn or even winter in order to consistently freeze the soil (as a result, groundwater will not flow). Next, the pile is coated with bitumen several times or covered with a special non-freezing lubricant. Then it must be wrapped in two layers of film or roofing material. Moreover, bitumen or grease must also be placed between the layers. The developed hole should be covered with non-porous soil.

Repair of the foundation of a stone house.
When visually inspecting a foundation that requires repair or reinforcement, you must first determine the causes of the defect. Only then can the most optimal reconstruction method be selected.
The compaction of the soil around the foundation, its insulation, and the lining of the basement are also important. Drainage should not be neglected. If you take comprehensive measures to preserve the lower part of the house, then the long service life of the base of the building will be guaranteed, and repairs will not be needed. The strength of your home and its durability depend on the reliability of the foundation.



