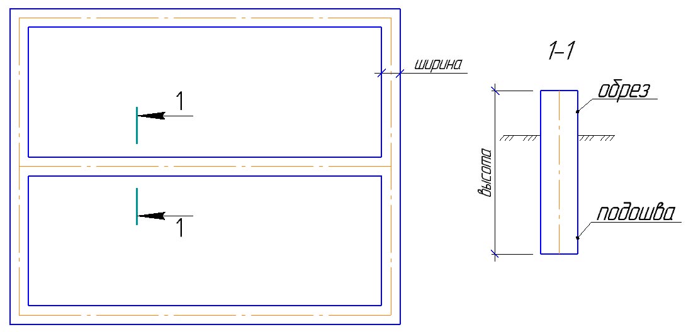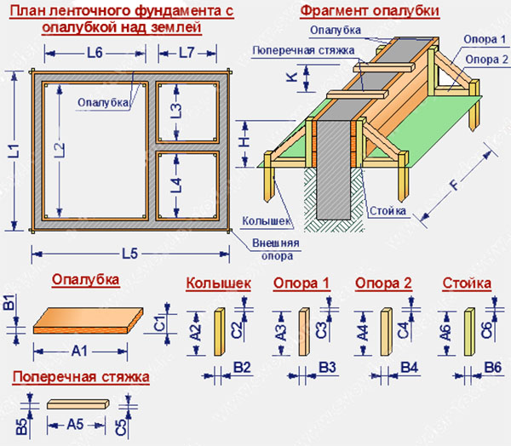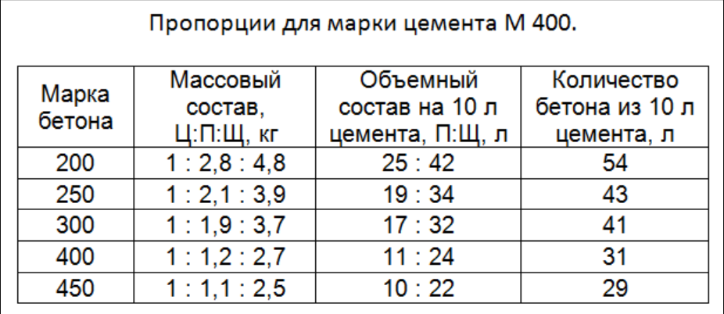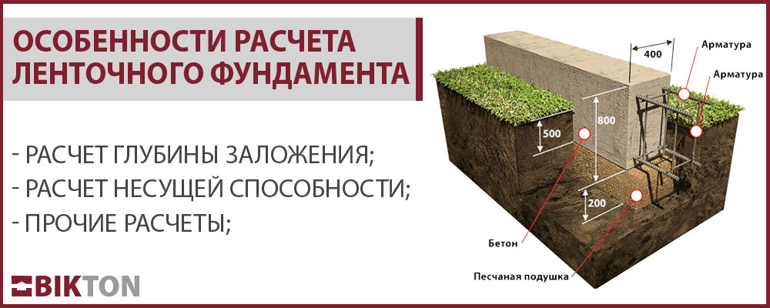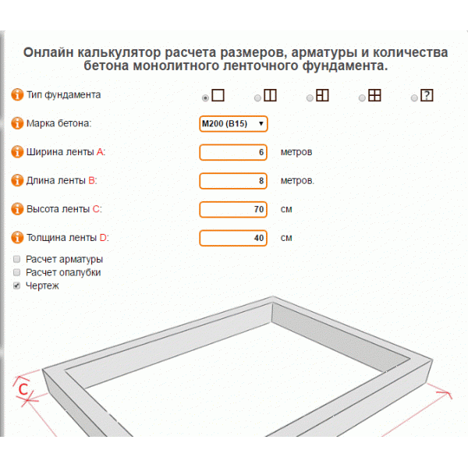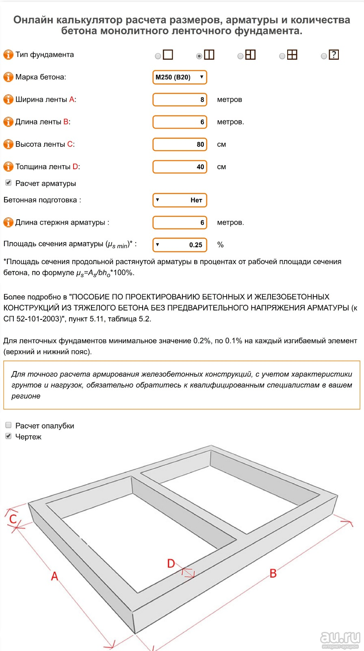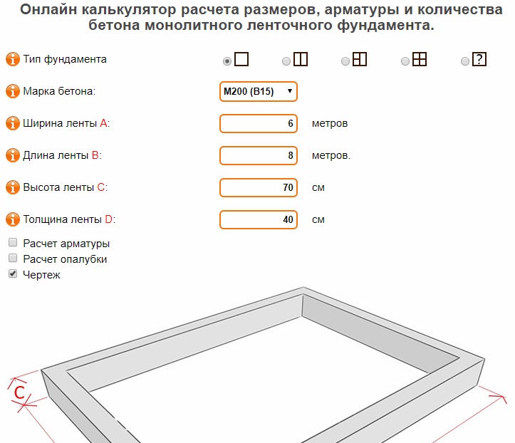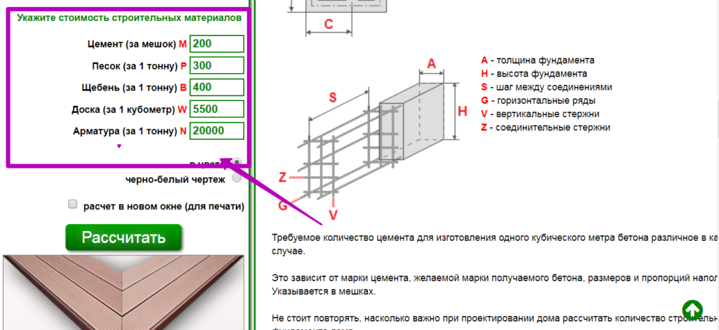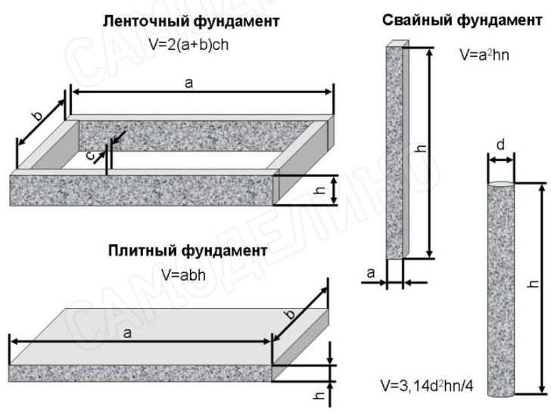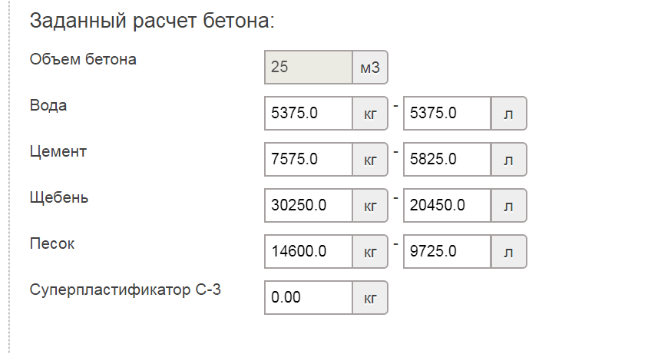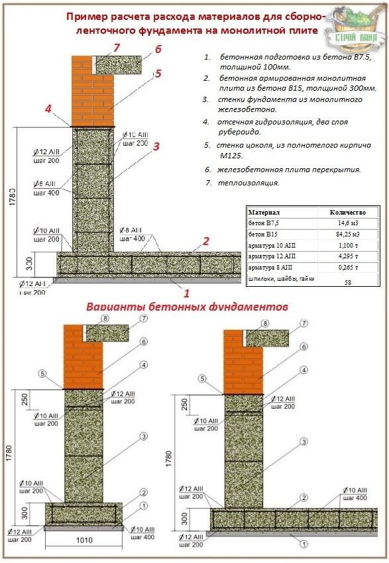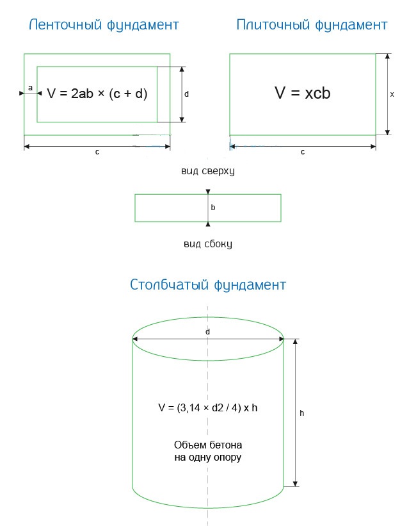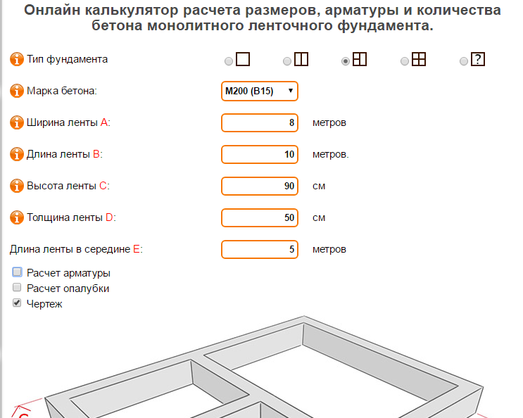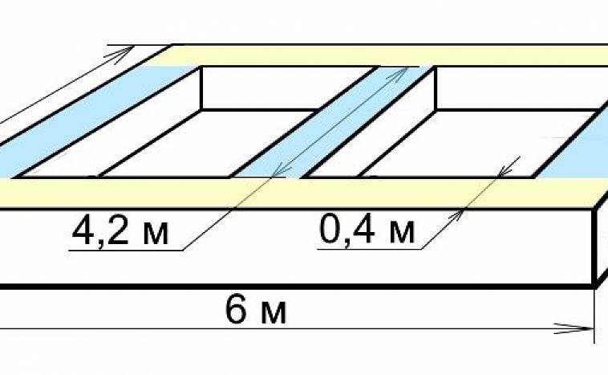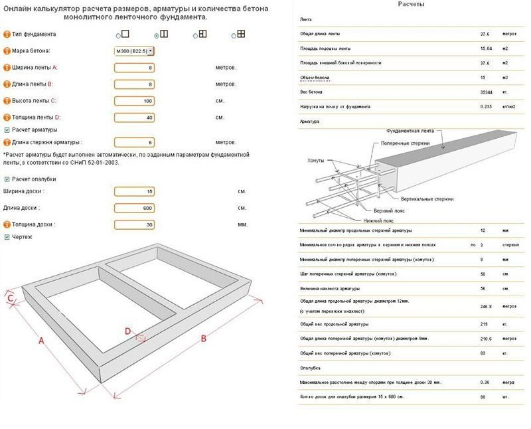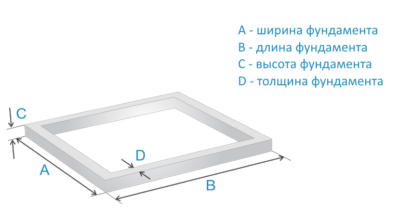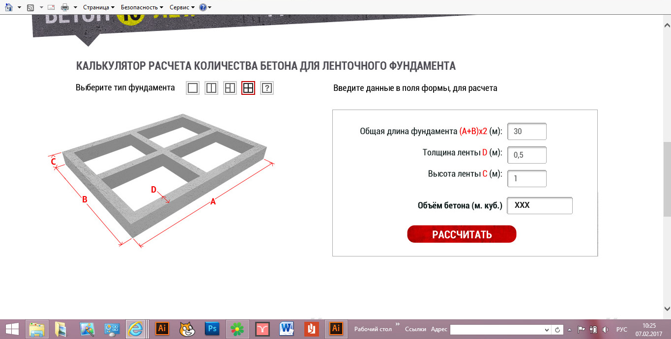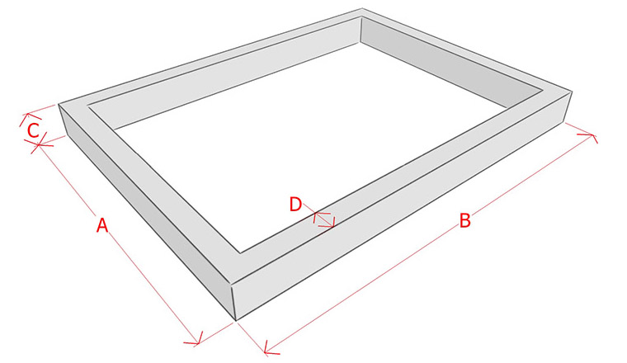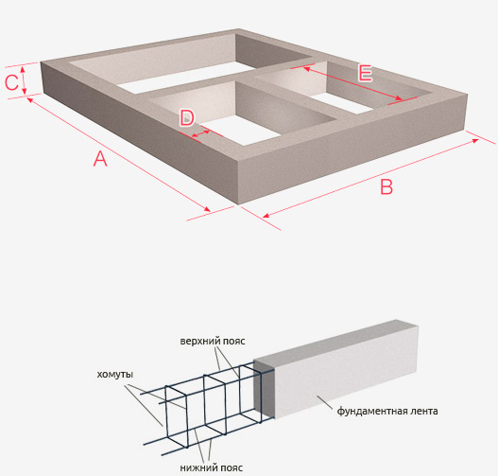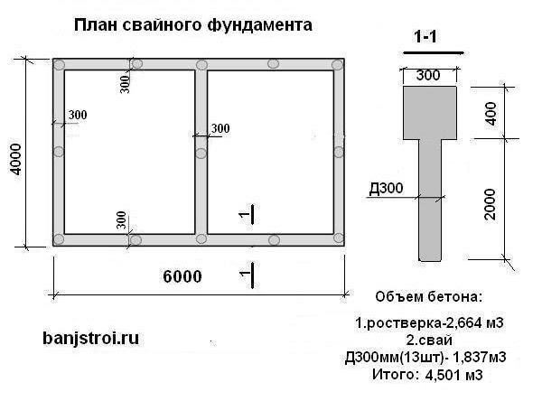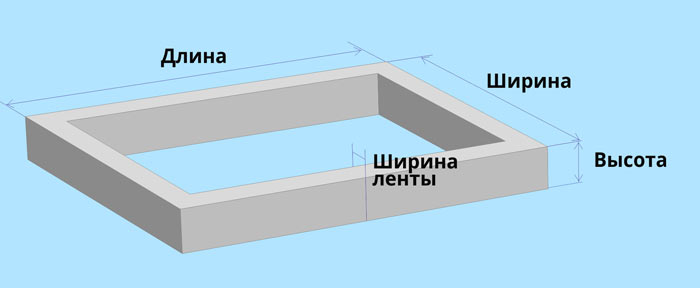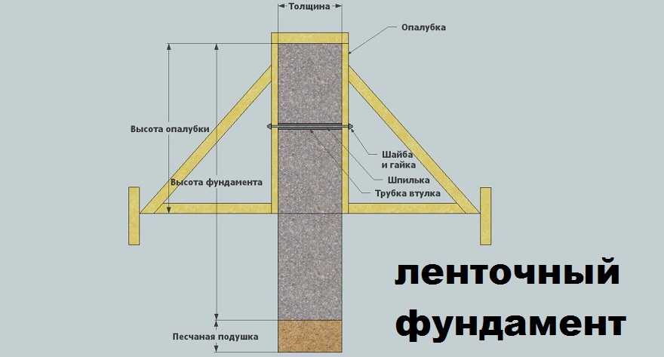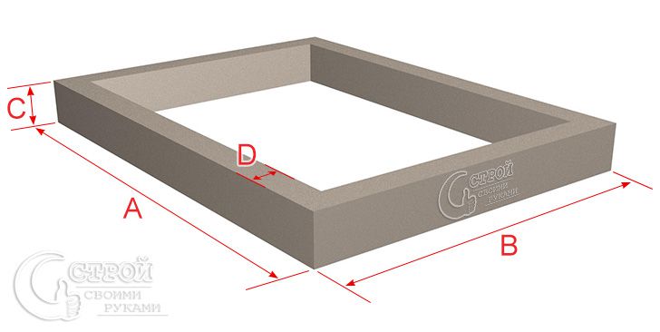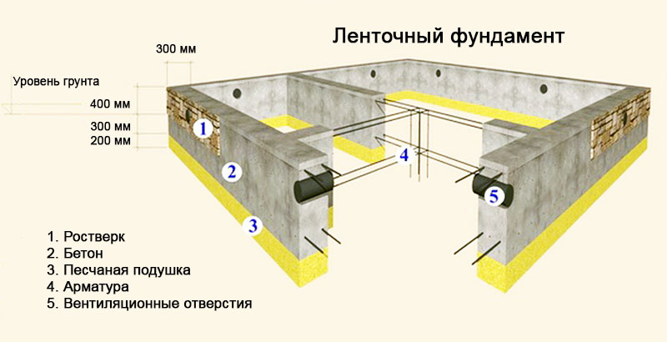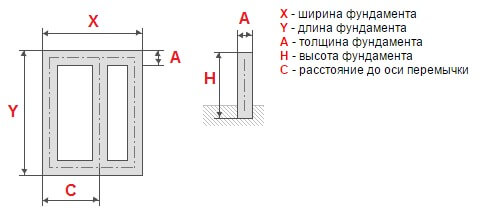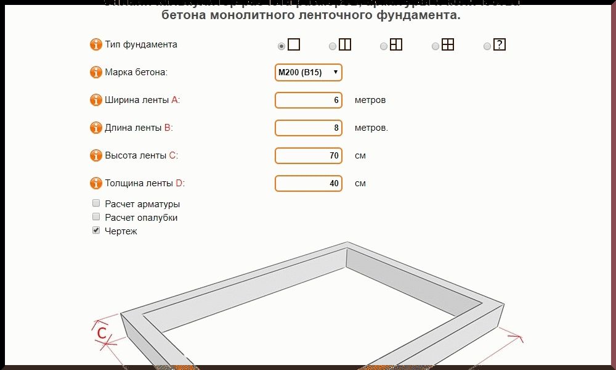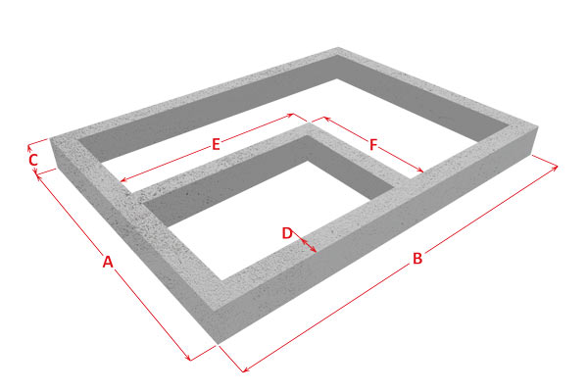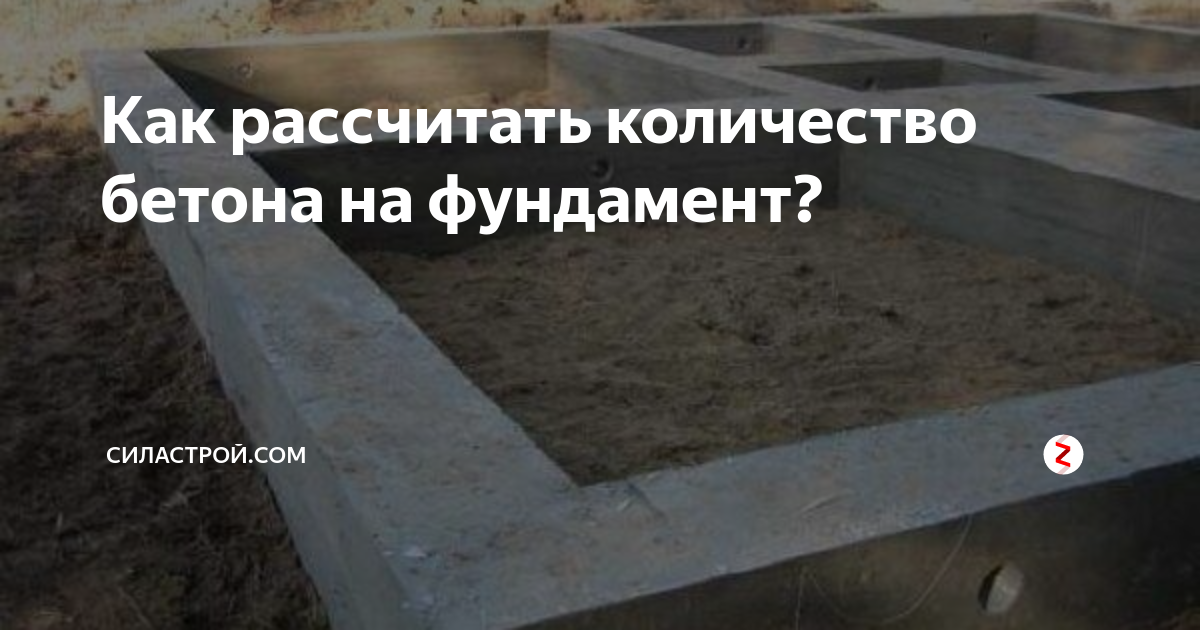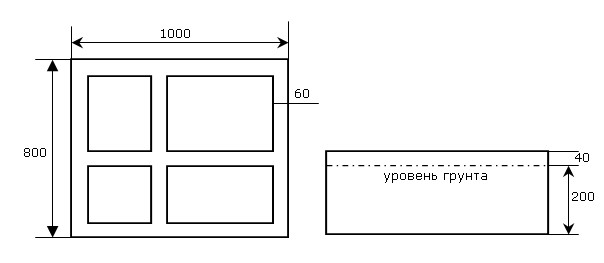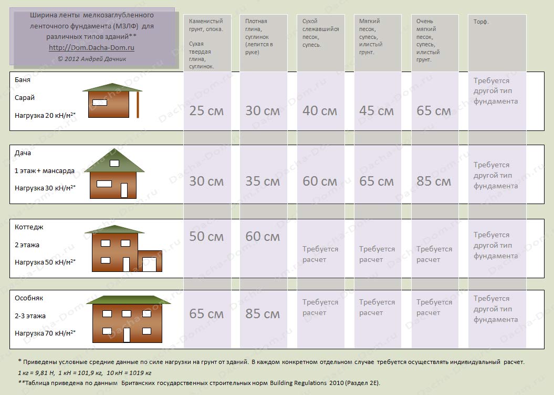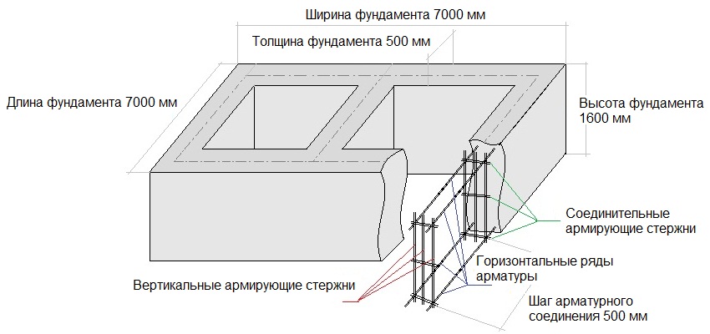How much concrete is needed for the foundation
The prepared structure is poured with concrete mixture, and its quantity is determined in cubic meters.
To calculate the volume of concrete for the construction of the foundation, first check for the ability to carry the design load, taking into account the characteristics of the soil at the construction site. To bring the projected base into line with the specified parameters and to comply with the standards, its geometric dimensions (depth, width) and the reinforcement scheme are changed. The resulting dimensions are substituted in the calculation formulas and calculate how many cubes of concrete are needed.
Tape
When calculating concrete for a strip foundation, the following parameters are required: the length of the strip, its width and height. The height is taken as the distance from the sole to the edge. Usually the sawn-off edge is located 50-60 cm above the ground.
With the depth of the sole (the part located underground) of 160 cm and the size of its part above the ground at 60 cm, the total will be 220 cm.The depth of the monolithic strip base is determined depending on the properties of the soil and on the grade of concrete.
The width of the tape depends on the weight of the building, the thickness of the walls and the soil. In accordance with the load, the required number of longitudinal reinforcement rods of the required diameter is installed in the design of the tape, the pitch and diameter of the clamps are determined.
The length of the tape is the sum of the lengths of all external and internal load-bearing walls of the house. For a cottage measuring 8x10 m with an internal load-bearing wall 10 m long, it will be 46 meters:
(10 m + 10 m + 8 m + 8 m = 36 m) + (10 m) = 46 meters.
Concrete consumption for the base of such a house with a tape width of 0.5 m and a height of 2.2 m:
46 (L) x 0.5 (W) x 2.2 (H) = 50.6 cubic meters.
Platen
To calculate the concrete volume for this type of foundation, the total volume of the slab is determined. This will be the desired value and is equal to the product of the area of the slab base by its thickness.
The area of the cottage is 8x10 meters equal to 80 sq.m. For example, the thickness of the slab is 25 cm.Thus, the consumption of the mixture will be:
(80 sqm) x (thickness: 0.25 m) = 20 cubic meters.
When calculating, it is important to take into account the weight of the building. With a heavy load, you need to either increase the thickness of the slab, or add stiffeners
They are made along load-bearing walls (including internal ones), or they are formed into square cells ranging in size from 1.5 m to 2 m - it depends on the operating conditions. In the second case, the plate has increased rigidity and strength.
The filling of the stiffener structure will be an additional value that is added to the total flow rate and is determined as follows:
(cross-sectional area of stiffener) x (total length of ribs).
Columnar
Represents pillars located at a certain pitch below the anchor points. To calculate the concrete for such a foundation, the values for one support are determined and multiplied by their number.
The volume of one column, since it is, in fact, a cylinder, corresponds to the product of the cross-sectional area and length.
Let the diameter of the pillar be taken as 40 cm. S = ¼πd² = ¼ x 3.14 x 0.4² = 0.13 sq. M. At a height of 2.2 m, the required value is 0.29 m³.
For the final determination of the consumption of concrete mixture for a columnar base, the resulting value is multiplied by the number of pillars.
The results obtained, despite the simplicity of the formulas, are quite accurate. This will help avoid unnecessary costs and order or prepare the optimal amount of concrete for pouring the foundation. However, during preparatory earthworks, transportation and unloading, soil shrinkage, etc., an additional increase in the final figure by 3-10% is possible.
Platen
The slab foundation is a solid monolithic foundation under the building spot. For its device, concrete of a grade not lower than M100 is used.The volume of this monolith is calculated quite simply - it is enough to multiply the length, width and height of the slab.
The mortar from cement and sand with the addition of coarse fractions for a monolithic slab is poured to a height of at least 100 mm. Thus, for a slab with a thickness of 100 mm, the following volumes of concrete are obtained:
- for a house 10x8 - 8 m3;
- for a 9x9 house - 8.1 m3;
- for a house 18x8 - 14.4 m3.
This calculation is suitable for completely flat slabs, but to give the base higher strength characteristics, additional stiffeners are often arranged in the form of trapezoidal longitudinal beams. Therefore, the correct calculation of the slab foundation must also contain the volume of filling the stiffeners.

How to count cubes of concrete for a foundation? Online calculators will help you perform these calculations for free, you can refer to special tables, well, or independently calculate the required volume of concrete is not difficult.
To the already obtained volume of the slab, it is necessary to add the volume of the stiffeners, for which the formula for the area of the trapezoid is used. The volume of a slab foundation with stiffeners is found as follows:
- Calculate the volume of your slab: V = h * b * l.
- Find the area of the trapezoid: S = h1 * (a + c) / 2, where h1 is the height of the edge of the trapezoid, and and c are the lengths of the bases of the trapezoid.
- Find the volume of the stiffener and multiply by the number of ribs: V1 = S * l * n, where n is the number of stiffeners.
- The resulting volumes are added and the total volume of the required concrete is obtained: Vtotal = V + V1.
Typically, the reinforcement is placed at the bottom of the base in 3,000 mm increments. They can be performed both exclusively with longitudinal amplifiers, and with intersection, forming squares. Typically, the ratio of the wider trapezoid to the downward-facing narrower trapezoid is 1.5: 1. For the calculation of the slab foundation, volume correction is also provided with an error factor of 2%.
How to calculate how many cubes of concrete are needed for a strip foundation?
The foundation is a very important and expensive element of the building.
The durability and strength of a house or an outbuilding depends on how correctly it is built (poured), and given that, depending on specific conditions, the cost of a strip foundation can be from 30 to 70 percent of the cost of construction, it is very important to correctly calculate how much concrete is needed for its construction
In this case, the following factors affect the design of the strip foundation:
- The relief of the land plot for the construction of the structure;
- Soil type;
- The depth of soil freezing. Affects the amount of foundation heaving;
- The height of the standing water table. Also affects the amount of heaving of the foundation (linear
- travel in winter).
The amount of concrete on the strip foundation.
So, this is a rectangular structure, which consists of concrete and a reinforcing cage. The calculation of how much reinforcement is needed for the base, in this case, will not be carried out, its amount practically does not affect the total volume of the solution.
Preparing for calculations.
First, the following tape dimensions are accepted:
- length 10 m,
- width 8 m,
- there is an intermediate partition 8 m long,
- The depth of immersion of the foundation in the ground is 0.5 m,
- tape thickness 0.4 m.
The formula for calculating the required amount of concrete on a calculator will look like this:
(Length (10) + width (8) + intermediate wall (8) * tape thickness (0.4) * depth (0.5) = 5.2 m³
This calculation is acceptable if the thickness of the tape is the same everywhere. But if at least one side has a different tape thickness, for example, 0.3 meters, then the calculation will be slightly different:
(10 + 8) * 0.4 + 8 * 0.3) * 0.5 = 4.8 m³
Video.
Calculation of cement.
To obtain 1 cube of concrete solution of the M 300 brand, you need to use 382 kg of cement of the M400 brand, sand about 700 kg, small fraction crushed stone up to 1 ton and prepare 220 liters of water. But for concrete grade 100, 214 kg of cement grade M 400 and 200 liters of water will be enough. Sand will go a little more, the mass of crushed stone is unchanged.
Further, it is necessary to take into account that 1 m³ of the finished solution weighs at least 1600 kg, and a cubic meter of crushed stone is approximately 1700 kg, cement - 1400 kg. After the preparation of the slurry, its weight will slightly decrease due to the filling of the air pores between the rubble. As a result, from 1 m³ of dry composition, a maximum of 0.65 m³ of solution will be obtained.
Table of proportions of cement, sand and crushed stone by concrete grade:
|
Concrete grade |
Proportions: cement, sand, crushed stone |
|
|
cement grade 400 |
cement grade 500 |
|
| 100 | 1,0 : 4,1 : 6,1 | 1,0 : 5,3 : 7,1 |
| 150 | 1,0 : 3,2 : 5,0 | 1,0 : 4,0 : 5,8 |
| 200 | 1,0 : 2,5 : 4,2 | 1,0 : 3,2 : 4,9 |
| 250 | 1,0 : 1,9 : 3,4 | 1,0 : 2,4 : 3,9 |
| 300 | 1,0 : 1,7 : 3,2 | 1,0 : 2,2 : 3,7 |
| 400 | 1,0 : 1,1 : 2,4 | 1,0 : 1,4 : 2,8 |
| 450 | 1,0 : 1,0 : 2,2 | 1,0 : 1,2 : 2,5 |
All formulas that are applicable to calculate the volume of a solution for pouring a foundation are simple. But in the process, it is often necessary to additionally calculate the volume of individual structural elements, also take into account the characteristics of specific ingredients and compositions, the properties of the mineral and synthetic additives used.
Tape
The most popular basis for the construction of a private house is considered to be a strip foundation. It is a kind of closed concrete tape that runs under all the load-bearing walls of the building.
How to calculate how many cubes of concrete are needed for a foundation? Calculators that help determine the consumption of cement-sand mortar for pouring are available on many construction sites, one of which is presented at the end of this material. To calculate the volume in cubic meters, you need to know the linear dimensions of the structure: height, width and total length of the base.
The strip base is concreted by pouring the ready-made cement-sand mixture into a wooden formwork with a pre-installed reinforcing mesh. Large fractions (gravel, crushed stone) are added to the solution to acquire higher strength characteristics of the foundation.
The dimensions of the base depend on the dimensions of the building to be erected. Usually, the width of the foundation tape has a size of at least 300 mm, the height of the ground part is from 400 mm, and the depth can reach 1500-2500 mm, depending on the availability of groundwater, the depth of freezing and the desire to equip the basement. It is not recommended to install strip foundations on heaving soils if the formwork is deepened less than the freezing depth.
The length of the foundation will be equal to the total length of all external walls, including the internal load-bearing wall, under which the foundation is also installed. As a result, having received all the required values, it is possible to calculate the volume of concrete for the foundation. In this case, a calculator may not be required - it is enough to multiply all the indicators in meters and get the required number in cubic meters.
The calculation formula looks like this:
V = h * b * l, where:
- V is the volume of the solution in m3;
- h is the height in m;
- b - width in m;
- l is the length of the tape in m.
For example, for a building measuring 6x6 m and one internal load-bearing wall, with a foundation height of 2 m and a width of 0.4 m, the volume of the filling solution will be: V = 2 * 0.4 * 30 = 24 m3. With the same width and height of the foundation, for a 10x10 house and two load-bearing internal walls, the calculation will look like this: V = 2 * 0.4 * 60 = 48 m3.
This calculation allows you to calculate an almost exact cubic capacity of the solution, but it should be remembered that during transportation, part of the concrete is lost, and also with loose formwork, part of the concrete solution may leak out, but at the same time there is an additional internal volume occupied by the reinforcing cage. Therefore, it will be correct to enter a correction factor in the direction of increasing the calculated value by 2%.
As a result, we get a more accurate formula for calculating the volume of concrete for a strip foundation:
V = h * b * l + 0.02 * (h * b * l)
The resulting value is rounded to the nearest whole number. For our examples, the refined calculation will look like this: for a 6x6 house V = 24 + 0.02 * 24 = 24.48 (25) m3, for a 10x10 house V = 48 + 0.02 * 48 = 48.96 (49) m3 ...
Calculation of cubic capacity depending on the type of foundation
From the course of school algebra, the volume of any body can be calculated by finding the product of its height, length and width. However, the calculation of the cubic capacity of common types of house foundations predetermines the consideration of their individual characteristics.
Counting the volume of a monolith
The base of this type has the shape of a rectangular parallelepiped, the edges of which can be found by comparing with a sketch at the planning stage or by actually measuring the erected formwork.
When measuring the height of the formwork, it should be borne in mind that marks of the required level of concrete are made on it, and it is being erected with a margin of 10-15 cm.
Watch a video in which an expert tells you how to correctly calculate a monolithic slab.
The volume of the presented base is calculated according to the general formula: H x A x B, where H is the height, A is the length, B is the width. For clarity, it is worth giving an example. So, with a foundation depth of 0.8 m, a length of 10 m and a width of 10 m, the cubic capacity of the required concrete is 0.8 x 10 x 10 = 80 m3.
Counting the volume of the tape
The calculation of the cubic capacity of the strip foundation of the house is also reduced to calculating the volume of a rectangular parallelepiped minus the internal hollow areas. Despite the apparent complexity, this indicator is easy to calculate in practice.
For the calculation, it is necessary to calculate the volumes of the external and internal parallelepiped according to the drawn drawing, find their difference, and then add the cubic capacity of the internal tape elements to the result.
We recommend watching a video on calculating a monolithic base tape.
So, with the dimensions of the foundation 12 x 15 m and a tape width of 0.5 m, deepened into the soil by 1.5 m, with an internal additional tape 0.6 m wide, the cubic capacity of the base is calculated as follows:
- We set the cubic capacity of the outer parallelepiped: 12 x 15 x 1.5 = 270 m3.
- We determine a similar indicator for the inner figure: (12 - 0.5 - 0.5) x (15 - 0.5 - 0.5) x 1.5 = 231 m3.
- We find the difference between the obtained values: 270 - 231 = 39 m3.
- We calculate the volume of the inner tape: (12 - 0.5 - 0.5) x 0.6 x 1.5 = 9.9 m3.
- The total volume of the strip foundation pouring: 39 + 9.9 = 48.8 m3.
Counting the volume of a columnar foundation
The volume of columnar bases is calculated as the sum of the volumes of two geometric bodies - the parallelepipeds of the column and its foot, multiplied by the total number of supporting elements.
In numerical terms, for calculating a columnar foundation for a structure of 8x8 m with a total number of pillars with a 2 m pitch in 16 copies (4 corner and 12 auxiliary), the soles of which are 0.6 x 0.6 x 0.3 m, and the body pole supports 0.4 x 0.4 x 1, calculated according to the following principle:
- Total volume of the sole: 16 x 0.6 x 0.6 x 0.3 = 1.73 m3.
- The final cubic capacity of pillar supports: 16 x 0.4 x 0.4 x 1 = 2.56 m3.
- The final volume of required concrete: 1.73 + 2.56 = 4.29 m3.
Watch the video on how to correctly calculate the columnar base with your own hands.
Calculation of the volume of a bored foundation with a solid grillage part
The total cubic capacity of the presented type of foundations of the house is set as the sum of the volumes of bored pillars (cylinders) and a monolithic slab of the grillage part (classic parallelepiped). Just as in calculating the cubatures of the bases presented above, to calculate the total volume of concrete, you will need to break the figure into its constituent elements, set the volume of each of them, and sum the obtained values.
In this case, it must be remembered that the volume of a column or any building element of a cylindrical shape is calculated as the product of the area of the base and the height. In this case, the sole area is found by the formula:
where π is a mathematical constant (3.1415 ...), D is the diameter of the circle (sole).
For clarity, we will give an example, the total volume of the base on 20 supports with diameters of 0.5 m and a depth of 2 m in the soil, supporting the grillage part with dimensions of 10 x 15 x 0.5 m, is set according to the following principle:
Cubic capacity of pillars: 20 x (3.14 x 0.5 x 0.5 / 4) = 7.85 m3.
- Cubic capacity of the grillage part: 10 x 15 x 0.5 = 75 m3.
- Total volume: 7.85 + 75 = 82.85 m3.
Amount of concrete per strip foundation
 According to the drawing of the tape-type base, the volume of the solution is calculated
According to the drawing of the tape-type base, the volume of the solution is calculated
Considering that the strip foundation is considered the most popular among large and small developers, it is necessary to dwell in more detail on the calculation of the required amount of concrete.
So, this is a rectangular structure, which consists of concrete and a reinforcing cage. The calculation of how much reinforcement is needed for the base, in this case, will not be carried out, its amount practically does not affect the total volume of the solution.
Preparing for calculations. First, the following tape dimensions were taken: length 10 m, width 8 m, there is an intermediate partition 8 m long.The depth of immersion of the foundation in the ground is 0.5 m, the thickness of the tape is 0.4 m.
The formula for calculating the required amount of concrete on a calculator will look like this:
(Length (10) + width (8) + intermediate wall (8) * tape thickness (0.4) * depth (0.5) = 5.2 m³
This calculation is acceptable if the thickness of the tape is the same everywhere. But if at least one side has a different tape thickness, for example, 0.3 meters, then the calculation will be slightly different:
(10 + 8) * 0.4 + 8 * 0.3) * 0.5 = 4.8 m³
Additionally, a correction factor for mortar shrinkage and soil features is used, it will be 1.1 for sandy soil, and the result will already be 5.2 * 1.1 = 5.72 m³ (rounded up to 6.0 m, taking into account the volume of a standard concrete mixer) ...
Calculation of cement for 1 cubic meter of concrete (m³)
The proportional ratio of cement to other binders affects the flowability of the concrete mix. In order to prepare high-quality building materials, the following ratios should be adhered to:
- cement up to 1 kg;
- sand up to 3 kg;
- crushed stone up to 5 kg.
Failure to comply with all component ratios leads to a decrease in the strength characteristics of the future building coating. This will lead to rapid wear and surface cracking. Quantitative consumption of cement per 1 m³ of mortar directly depends on the brand of concrete mixture planned by the manufacturer. Under different climatic conditions and construction zones, different grades of material are used.
Concrete marking classifier
Table of the ratio of classes and grades of concrete.
With various requirements for the stability and reliability of a building object, the following marking classifier of concrete mixtures is mainly used:
- M100. It is used at the initial (preparatory) stage of construction work.
- M200. Has a wider range of applications. Most often used when pouring fundamental surfaces.
- M300. This building material has great strength characteristics. Fundamental laying with such a concrete monolith is used in industrial construction.
- M400. It is used in the construction of structures of a hydraulic nature. It has high strength and differs from other grades of concrete by its fast hardening.
Decoding of building material: the letter M with a number that indicates the arithmetic mean of the strength characteristics of the sample, for compression in kgf / cm².
How many cubes of concrete are needed for a foundation?
When building a civil or industrial facility, two types of fundamental coatings are used: strip and slab bases. For the convenience of the calculated indicators, a reinforced concrete (reinforced concrete) foundation 10 by 10 is taken:
- Strip foundation. The required amount of mortar is determined by the total volume of the base. The calculation is carried out by multiplying the metric values: height, length and width of reinforced concrete tape. Initial data: height - 1.5 m, width - 0.5 m, total length of the tape - 55 m. Multiplying the values and rounding the value to an integer, we get 41 cubic meters of concrete.
- Slab base. The amount of concrete mix is determined very simply for a slab foundation. For example, the thickness of the slab is 40 cm. Multiplying the initial data, we get: 10 mx 10 mx 0.4 m = 40 m³.
Weight of 1 m³ of concrete mix
The specific gravity of the binder building material is variable.
The mass of concrete weighs differently, depending on its structural components, that is, on the type of aggregate. In civil and industrial construction, a heavy type of concrete monolith is usually used. Gravel and crushed stone of large fractions are used as filler. Thanks to this basis, the fundamental coating has a special strength and stable surface. The weight of one cubic meter of concrete mix is from 1.7 to 2.5 tons.
Calculation principle
The mass of the concrete mixture is an indicator that depends not only on the geometric dimensions of the structure, but also on some of the physical and geometric characteristics of the individual components used to construct a monolithic object.
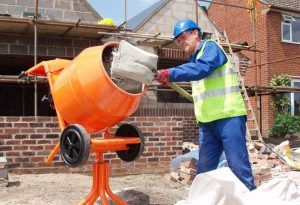 Using a concrete mixer
Using a concrete mixer
When calculating the amount of concrete, the following parameters must be taken into account:
- total actual volume of the inner formwork space;
- shrinkage factor;
- the specific gravity of the cube of the mixture;
- solution grade, elasticity;
- presence in the composition of additives;
- classification variety;
- method of pouring the solution;
- the amount of reinforcement introduced into the body of the monolith.
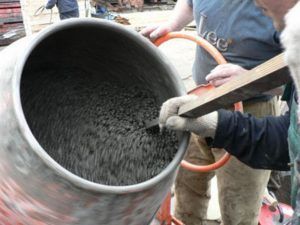 Mixing concrete mortar
Mixing concrete mortar
A small correction is made to the value after the final calculation. This is a correction for various material transport losses - since the concrete mass has high adhesion, some of the material always remains in the mixer, on the feed chutes and other intermediate surfaces.
This amendment is at least 1% of the total estimated mass of a cube of concrete and it is necessary in order to most accurately calculate the amount of mortar, taking into account various local losses.
Calculation of the amount of concrete mix
The first thing to do is to calculate the volume of the foundation in cubes. To do this, multiply the cross-sectional area by the length of the perimeter. The sequence of calculating the areas of various geometric shapes can be found on the Internet. The result of the calculation will be the volume of the inner formwork space.
After the geometry of the foundation has been determined, it is necessary to calculate the volume of reinforcement to be laid per cubic meter. This figure, multiplied by the volume of the foundation, will be subtracted from the total value obtained.
To calculate this value, you need to multiply the cross-sectional area of the reinforcement used by the total length of all the rods to be laid. The quantitative value will be quite tangible, since the reinforcing cage occupies a significant part of the total volume of the monolith. Watch the video on how to calculate the amount of concrete.
The percentage of concrete shrinkage depends on the type of placement (normal, vibration, with bayonet ramming), the grade of concrete, which determines the strength of the concrete mixture, as well as on other indicators. Usually, concrete manufacturers indicate the degree of shrinkage, but in any case, this coefficient will be more than one and less than one and a half, and will mean the ratio of the values of the volume of the solution at the beginning of laying and after curing, per cube of concrete.
Calculation example
The following example can be used as an example. Initial data used in the calculation:
- Foundation type: strip;
- Soil type: non-porous;
- Section dimensions: width 600 mm, depth 1200 mm;
- Centerline perimeter length: 20 meters;
- Concrete grade: heavy concrete M200;
- Rebar with a diameter of 10 mm;
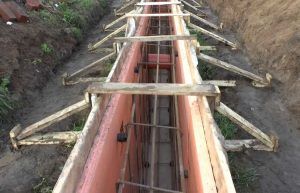 Inside the formwork space of the strip foundation
Inside the formwork space of the strip foundation
We calculate the cross-sectional area: 0.6 m ∙ 1.2 m = 0.72 m2. Inside formwork space 0.72 m2 ∙ 20 m = 14.4 m3.
For concrete of a given grade, the shrinkage factor is 1.05. We multiply the resulting value by this value and we get a volume of 15.12 m3. We add 1% of transport losses, the final value will be 15.27 m3.
The amount of concrete displaced by the reinforcement is: (0.038 + 0.045) ∙ 1.1 = 0.09 m3, where the sum of the volumetric values of the vertical and horizontal rods is indicated in brackets, and the number in brackets is the coefficient taking into account the broadening at the nodal points of the frame. We subtract the resulting value from the previous one and get 15.18 m3. The required volume of concrete is rounded up to the whole - 16 m3.
For a foundation of given dimensions, the gradation of values at different stages of the calculation is not very large, but with an increase in the geometric parameters, the volume of reinforcement to be laid and the characteristics of the concrete mixture, the amplitude will increase significantly.
Calculation of concrete for strip foundations
The strip foundation is an unbreakable rigid structure that is laid under each load-bearing wall of the building and forms a closed loop.The method for calculating the foundation of this type is associated with these features.
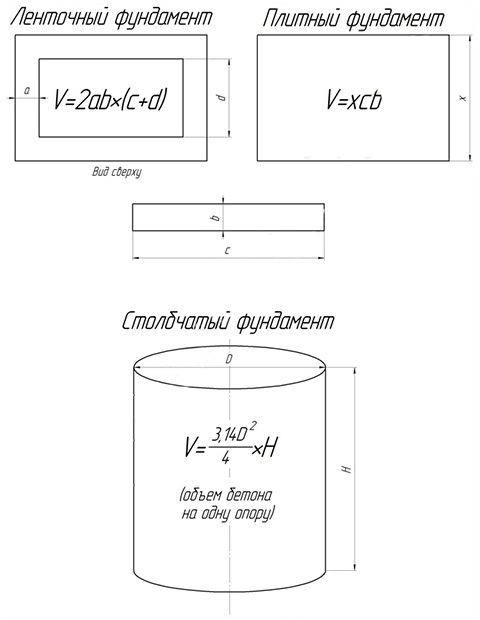
Basic formulas for calculating the volume of concrete for a foundation
To calculate the amount of concrete, the following data will be required:
- Width and height of the foundation tape,
- The total length of the tape.
The value of the width of the foundation tape is determined based on what the latter should have a support area. Usually this value is 20-40 cm. The height of the tape is determined by the height of the above-ground part of the foundation, which is usually no more than 50 cm, as well as the depth of its foundation, which can reach several meters.
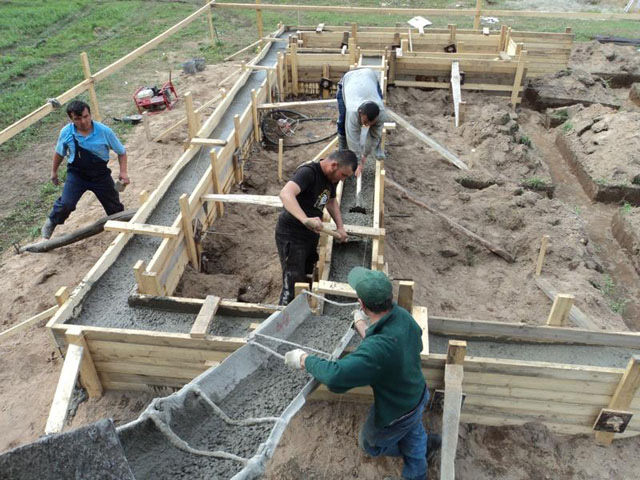
This value is determined based on several factors, for example, how deep the groundwater passes under the building under construction, as well as the depth of soil freezing. For example, in sandy soil and in water-saturated soils, the laying depth of 2.5 m is considered the most justified.For small country houses, in normal conditions, the middle strip is enough and one and a half meters. Accordingly, to determine the height of the tape of such a foundation, 40 cm of the aboveground part will need to be added to the 1500 cm depth.
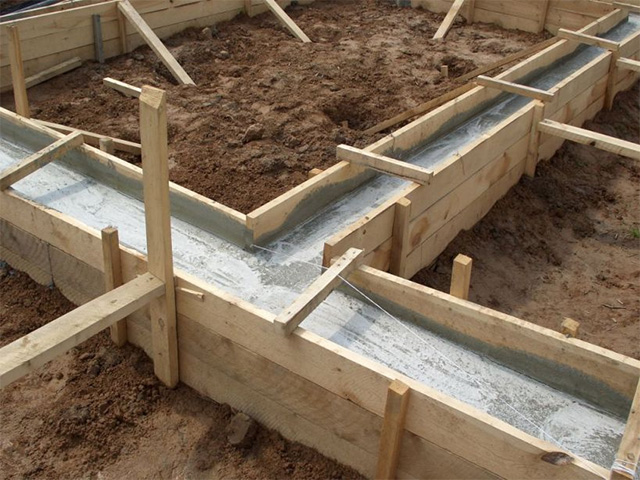
The total length of the tape will be entirely determined by the configuration of the foundation. In most cases, calculating the total length is not difficult - the internal load-bearing must be added to the total length of the outer walls. And we get the volume of concrete by simply multiplying the length of the foundation by its height and width:
Vb = lhs, where l, h and s are the length, height and width of the foundation, respectively.
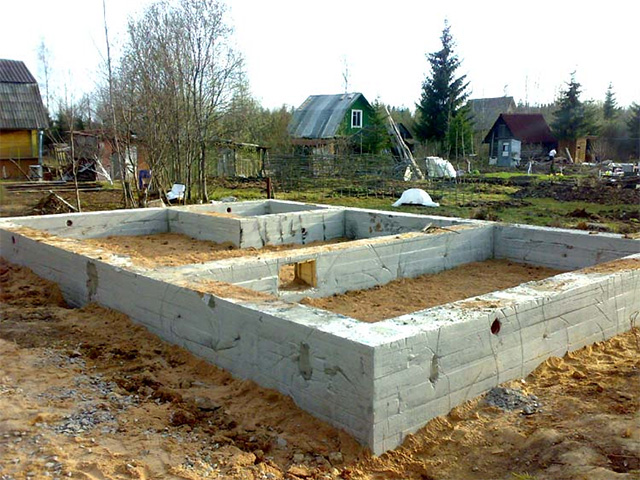
It should be borne in mind that the amount of concrete calculated according to this formula does not take into account the inevitable losses during transportation, pouring, during compaction of the mixture, its leakage through the gaps, as well as absorption into wooden formwork elements. On the other hand, the structure also contains metal reinforcement, which, by reducing the useful volume, somewhat compensates for the losses.
However, in practice, the latter are still much more significant, therefore, the result obtained by the formula presented above needs to be corrected:
- round up to an integer,
- increase the value by another 1.5-2%.
That is, the final formula for calculating the amount of concrete for a strip foundation will take the following form: V = Vb + 0.02Vb
Determination of the volume of the strip foundation
In general, you can calculate the amount of concrete for pouring the strip base yourself. To do this, you need to know the height, width and length of the tape. If the foundation has the same width and height along its entire length, then you can use a simple geometric formula:
V = S * L.
In this formula, the letter "S" stands for the cross-sectional area of the foundation, which can be calculated by multiplying the width of the foundation by its height. The letter "L" indicates the total length of the concrete tape.
For example, consider the following option:
The strip base for a house measuring 10 * 8 meters has a width of 0.4 meters and a height of 0.8 meters. First, the cross-sectional area of the foundation is determined:
Concrete for casting strip foundations
S = 0.4 * 0.8 = 0.32 m2.
Next, calculate the total length of the concrete tape, which is equal to the perimeter of the house:
L = (10 + 8) * 2 = 36 meters.
Now you can safely calculate the volume of the strip base with the same section along the entire length:
V = 0.32 * 36 = 11.52 m3.
Therefore, to fill a tape-type foundation under a 10 * 8 house, about 12 cubic meters of concrete solution is needed.
If the foundation has different widths in individual sections, then the calculation is carried out separately for each section, then the obtained values are summed up.
It is also important to take into account those parts of the foundation that are located under all load-bearing partitions, calculate their volume and add to the overall result

