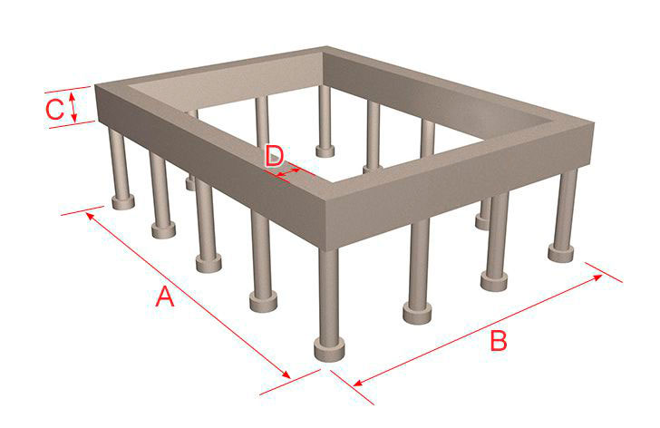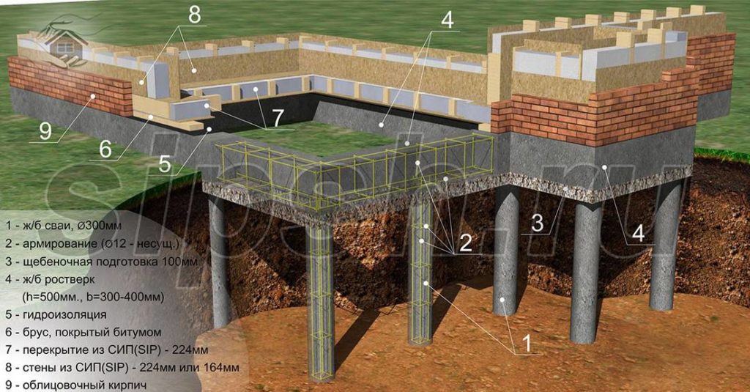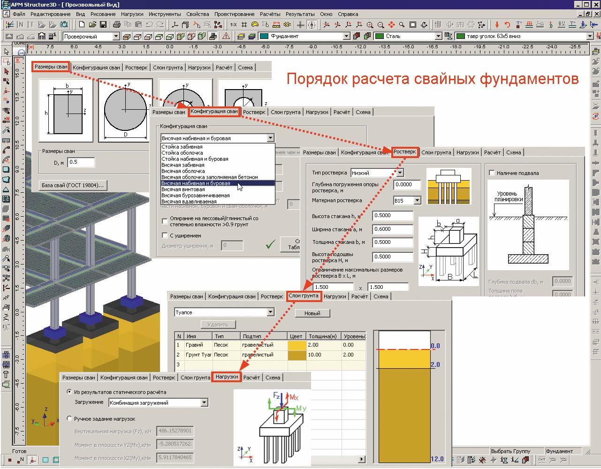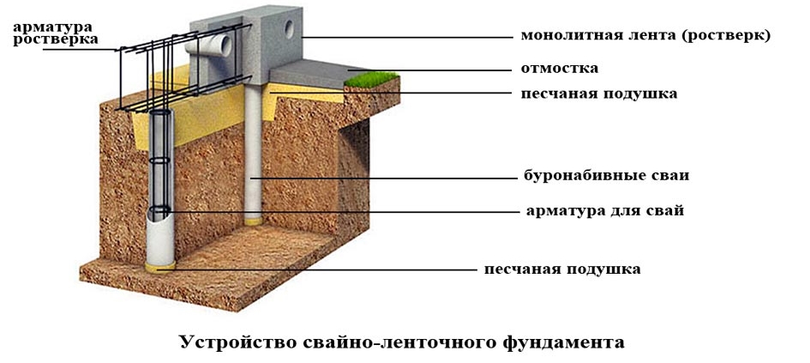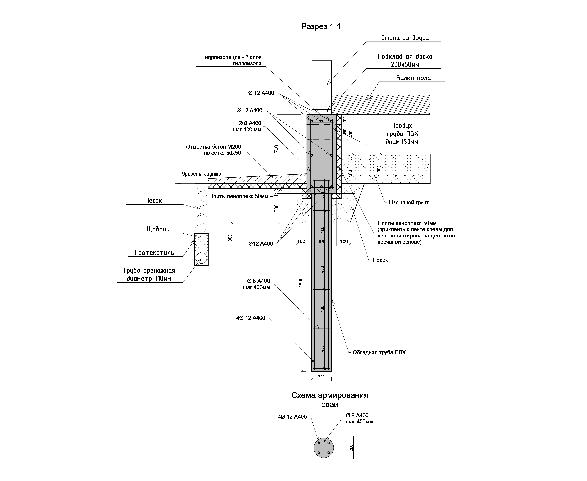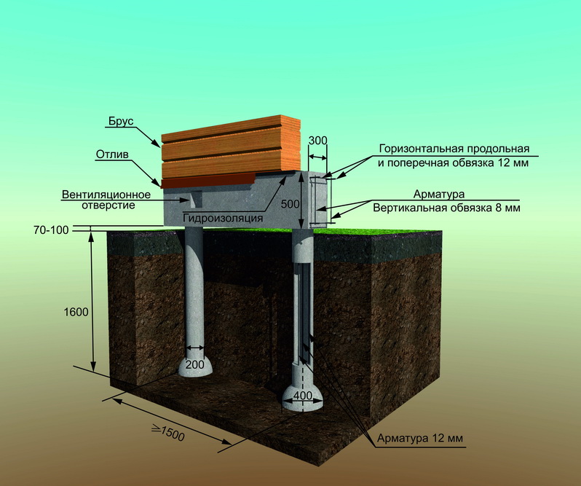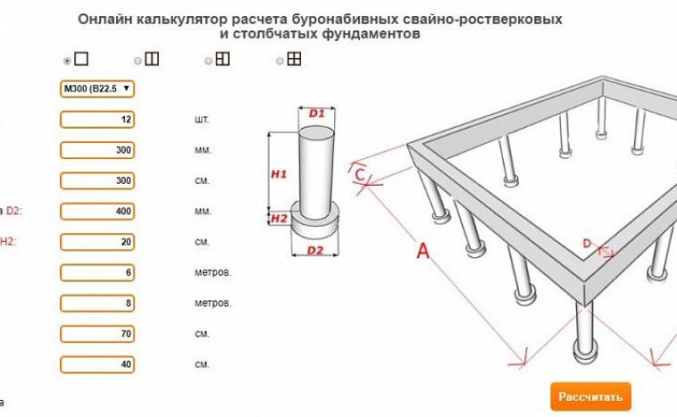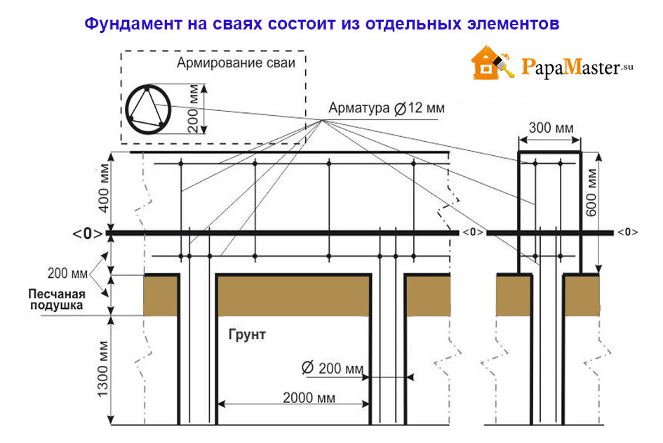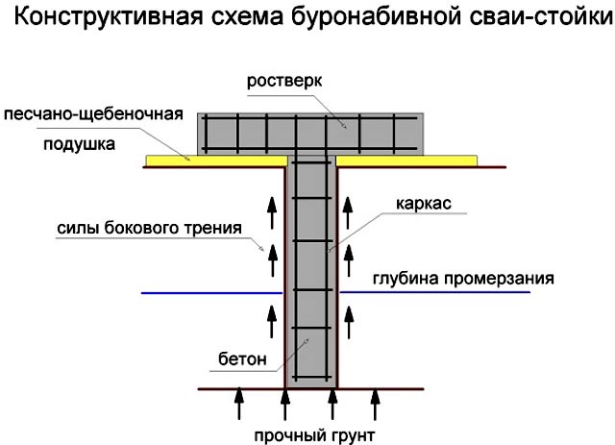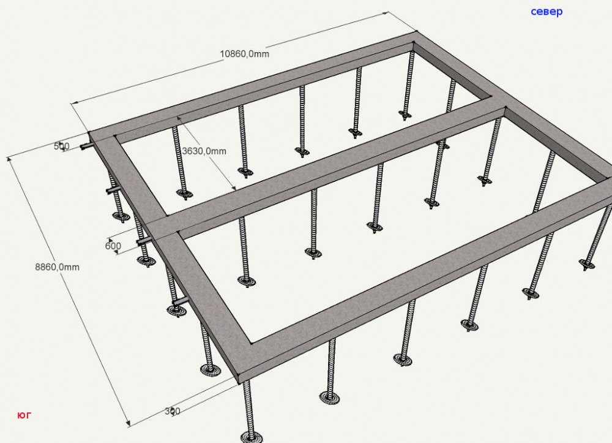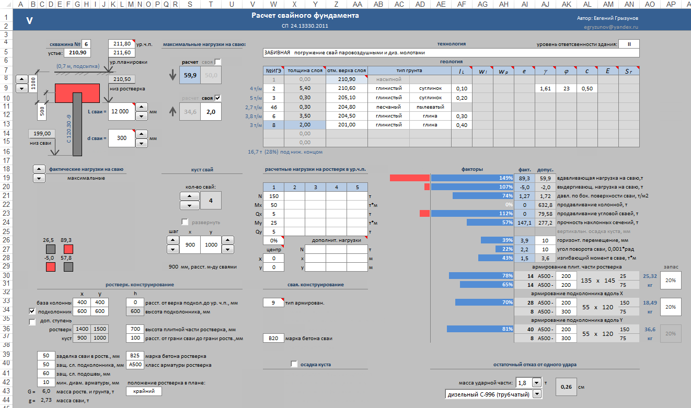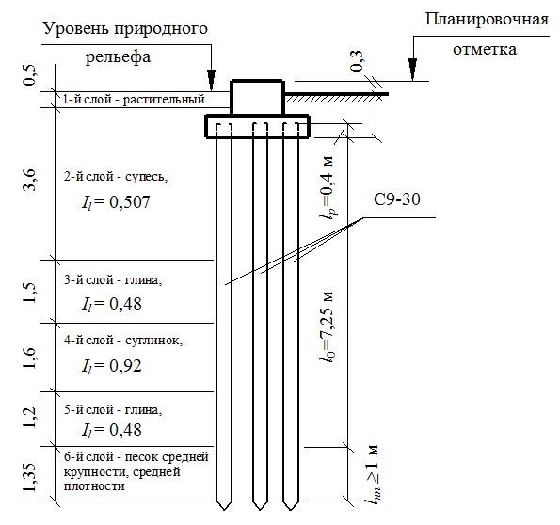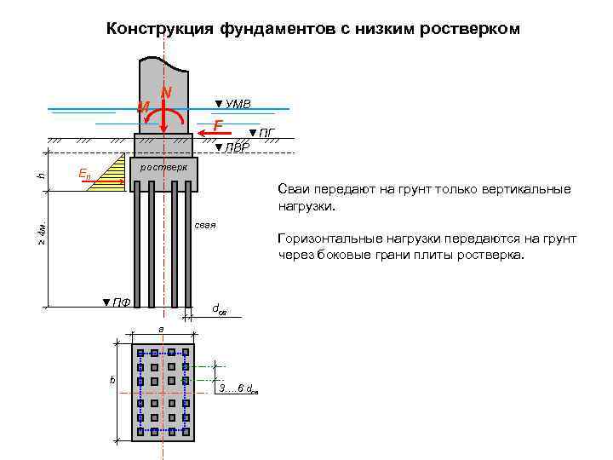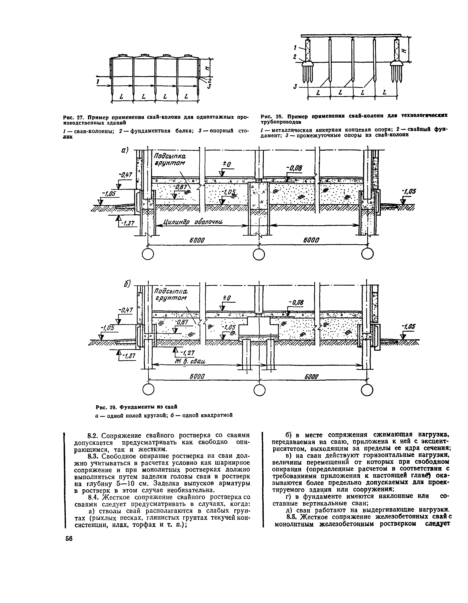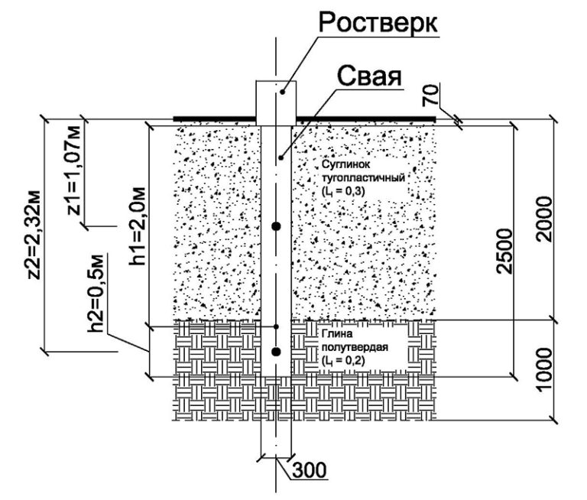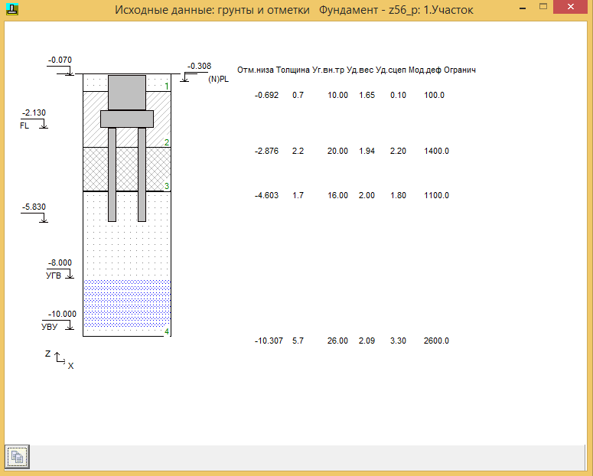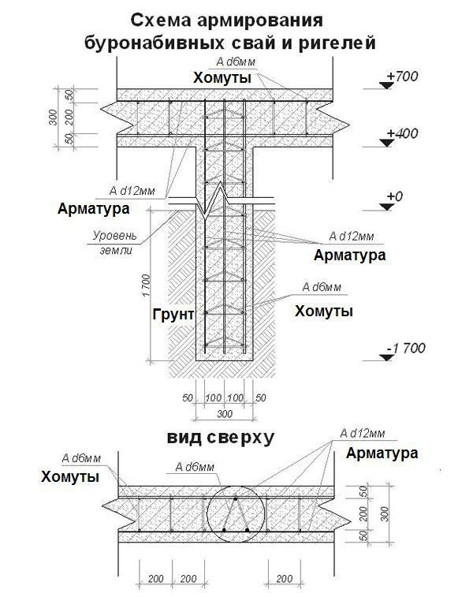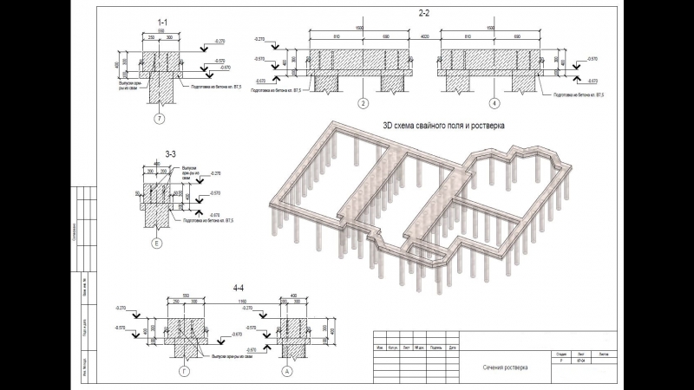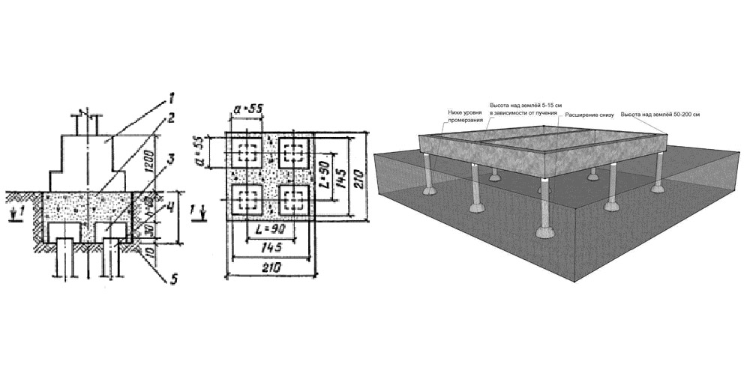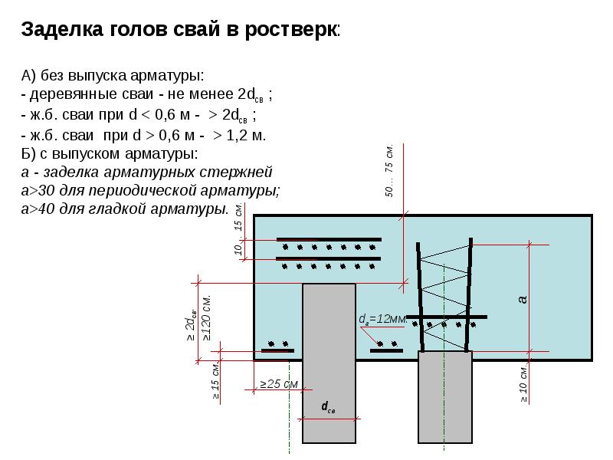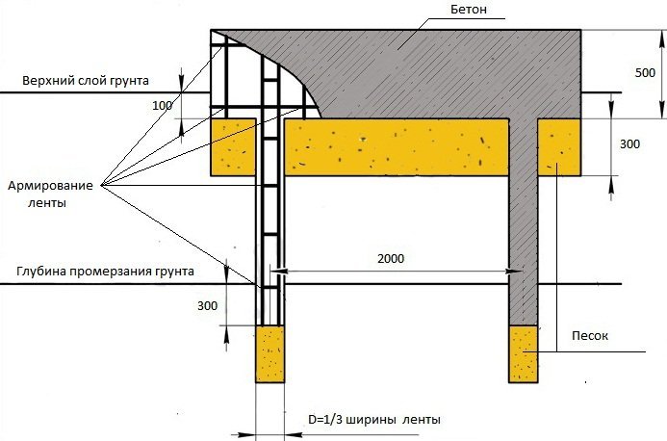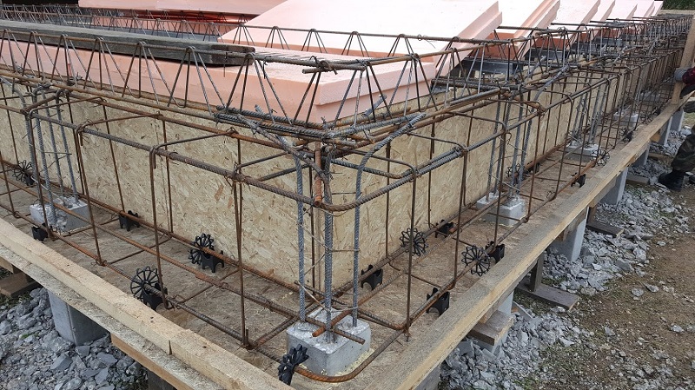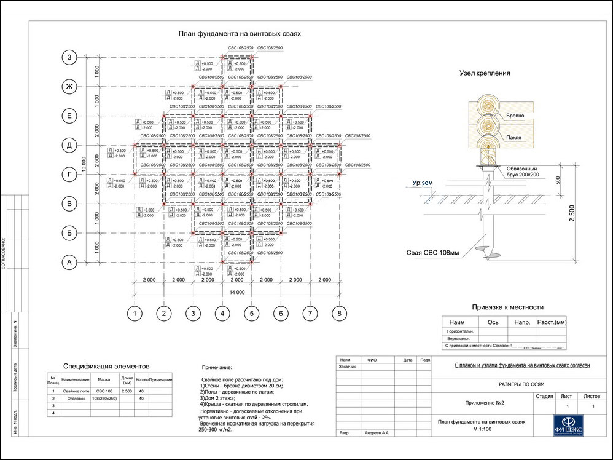Calculation of characteristics
The permissible horizontal load per pile support is calculated based on the overall uniform distribution for each support element. In this case, the grillage structure as applied to the piles is set infinitely rigid.
In the case of the manufacture of individual grillages under each of the columns, as well as in the case of using tape technologies, one should refer to the prescribing norms of SNiP II-B.1-62, on the basis of which the total set of permissible forces is calculated. If necessary, a calculation is made for the possible formation of cracks for the main and additional combinations of loading according to the established rules.
According to the named collection of rules, the permissible values of the crack formation width should not exceed 0.3 mm.
To determine the permissible punching shear value, the following formula should be followed:
where F lane is the total punching force, which is calculated from the sum of the reactions of all pile supports;
Rbt is the permissible tensile strength of concrete, taking into account the indicator of the condition of functioning of the named material;
h0 is the permissible indicator of the height of the grillage on the analyzed surface, which is equal to the interval from the installed reinforcement to the base of the column element, presumably located 10 cm above the lower border of the glass;
Ui - half of the sum of the bases of the lateral faces of the punching shear element, determined depending on the number of such faces - m;
Ci - a segment from the face of the column product to the lateral face of the support located outside the punching shear element;
A - partial forces of the longitudinal force of the column on the grillage passing along the walls of the glass.
The presented formula describes the calculation of punching shear with the condition of lateral impact on the structure. Mandatory requirement - the angle of inclination between the outer edges of the columns and the edges of the pile supports must be at least 45 °.
Features of the device
For the correct calculation of the grillage load, it is important to take into account some individual characteristics, namely:
-
for the construction of reinforced concrete structures of solid or prefabricated types, it is advisable to use concrete products marked M150 and M200 (it's no secret that the higher the concrete marking, the more practical the building will be, but it should be borne in mind that with the growth of the brand and quality of concrete, the costs increase);
- recommended indicators for the manufacture of a grillage: the minimum value of height - 40 cm, width - 50 cm; the dimensions of the sole for the future placement of the stand under the column, the column itself or the steps should be taken at 30 cm; taking into account the named dimensions of the intermediate layer resting on the ground, the permissible values of the height of the named last elements should be about 15 cm;
- taking into account axial and eccentric loads (in the first version, the force acting from the center of gravity of the foundation under the base is taken into account; when calculating the second characteristic, it should be borne in mind that the product under study will be under the detrimental effect of the moment, therefore, the pile supports should be placed in such a way that the centers of gravity each of them coincided with the total force acting from the grillage to the base);
- the determination of the bearing capacity is carried out taking into account special and main loads, while the calculation of possible deformations is based only on the main loads;
- taking into account the individual characteristics of the materials used and the characteristics of the soil at the proposed site for the location of the building (these indicators can be obtained from the preliminary analysis of the soil and SNiPa);
- accounting for the type of piles used (rack or hanging view), as well as the weight of each element and the value of the permissible heeling force.
The overwhelming majority of the existing loads on the grillage and the base are calculated according to SNiP. The indicators listed in the named collection of rules must subsequently be multiplied by the load reliability factor, which is determined on the basis of the norms for taking into account the responsibility of structures in their design.
We recommend watching a video about the installation of the grillage, taking into account all the features of the device.
Calculation of a pile foundation with a grillage
To carry out calculations of such a plan, you should contact the specialists specializing in this profile. Prior to this, geological surveys are carried out to develop a project that matches the soil at the construction site.
| Expert advice! If geodetic survey work is not carried out, then it will be impossible to make accurate calculations of the foundation with a grillage. This is explained by the fact that the bearing capacity is determined only on the basis of the resistance force of the soil. |

Fig: Scheme of the pile-grillage foundation
To conduct surveys at the site, a hole is drilled in the soil for its sampling and analysis. Only then can important calculations be made.
When developing a project, the following parameters for piles are taken into account:
- Immersion depth.
- Pile diameter.
- Number of piles.
- The scheme of their location.
On the grillage:
- The shape of the grillage (3 types: high, high, low).
- Diameter.
- Resistance to bending and bursting.
- Reinforcement method.
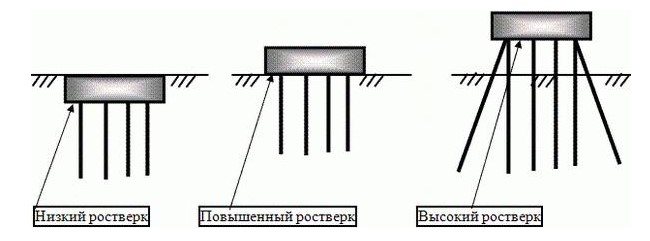
Fig: Schematic position of the pile foundation grillage
| Expert advice! The height of the grillage should be determined based on the weight of the future structure and the level of heaving of the soil. |
Reinforcement strip view
In this case, the reinforcement mesh is laid in 2 rows. It is imperative to use a layer with a high level of protection in the middle part. Reinforcing mesh is made with a distance between the rods of 15-20 cm. The mesh elements must be tied together with a metal wire and fastened with a special hook. It is not necessary to fasten the mesh cells by welding. This will reduce its strength.
Formwork must be built at the work site. Her shields must be well reinforced on all sides.
Reinforcement of a tape grillage for a pile foundation does not take much time and does not require special skills. It is quite possible to do it yourself.
Reinforcement scheme for strip foundation
Tape is widespread due to its strength, ability to withstand buildings of any mass and withstand any processes taking place in the soil. It is a tape, as it were, a continuation of the outer walls of the house, directed downward. The thickness of the strip foundation in private construction is taken to be 40 - 50 cm.
Reinforcement of the strip foundation is carried out after the trench and formwork are installed.
Cross-section of the strip foundation Requirements for the location of reinforcement in a concrete array:
- the distance from the outer side wall to the reinforcement should not be less than 50 - 55 mm .;
- the distance from the bottom and top planes of the array to the horizontal reinforcement should not be less than 70 - 75 mm .;
- the distance between the upper and lower reinforcement layers is not made less than 300 - 350 mm, but it is better to make this distance the maximum;
- the distance between the jumpers: vertical 400 - 700 mm, horizontal 800 - 1400, the distance is chosen so as to ensure the immobility of the reinforcement during pouring concrete and compacting it using vibrating machines and other devices.
Strip foundation reinforcement cage A few tips to make it easier to assemble the strip foundation reinforcement cage:
- some of the vertical reinforcement is made of increased length, so that it is convenient to mount the entire skeleton on them, driven into the bottom of the trench;
- the upper horizontal reinforcement is made with a length equal to the width of the foundation, thanks to which they, resting against the walls of the formwork, fix the position of the entire reinforcement structure in space.
How to calculate the number of piles for a foundation
The correct calculation of the number of piles used requires preliminary geodetic exploration. First of all, it is necessary to calculate the level of soil freezing in winter, given that this indicator differs in different regions. For a solid installation of the pile, its lower end must be below this level.
And also it is necessary to find out the degree of density of the soil layers. The higher the density, the shallower the pile depth should be laid at the design stage. For example, for semi-rocky and large-block rocks, it will be minimal (but not less than 0.5 meters), and for sandy and clayey soils, it will have to go deeper to the maximum.
1. Calculation of the potential ultimate load on piles
Before calculating the number of piles for a foundation, you should find out the bearing capacity of an individual pile. The general view of the formula is as follows:
In this case, W is the required actual bearing force, Q is the calculated value of the bearing force, calculated for an individual pile according to the material, dimensions and characteristics of the soil; k is an additional "safety factor" that expands the operational reserve of the foundation.
2. Calculation of the design load on the piles
Next, we need to find the Q parameter, without which the calculation of the pile foundation is impossible. The design load is determined by the formula:
Where S is equal to the cross-sectional area of the pile blades, and Ro is an indicator of soil resistance at the depth of placement of the blades. Soil resistance can be taken from a ready-made table:
table 2
As for the "safety factor" of the conditional foundation, its value can vary within 1.2-1.7. It is logical that the lower the coefficient, the lower the cost of the foundation at the design stage, since it will not be necessary to use a large number of piles to achieve a given value of the bearing force. To reduce the coefficient, a high-quality and reliable soil analysis should be carried out at the construction site, involving specialists.
3. Calculation of the load from the building structure
At the final stage of the design of the pile foundation, the number of piles is calculated. To do this, you will need to sum up all the elements of the building structure: from the main walls and floors, to the rafter system and the roof. It is quite difficult to accurately calculate all the components, so we recommend using one of the specialized calculators. And also, operational loads are entered into the calculation calculator, including interior items, furniture, household appliances and even people living in the house.
4. Counting the required number of piles
Before calculating the number of piles involved, we need to obtain at the previous stages two values: the total mass of the building (M) and the bearing capacity of the pile (W) multiplied by the "safety factor". The value of the bearing capacity can be taken from Table 1. So, if the mass is 58 tons, and the corrected bearing capacity of the SVS-108 pile is 3.9 tons, then:
As the calculation example showed, for a house weighing 58 tons, 15 SVS-180 piles will be required. It should be noted that this value is approximate and does not take into account the rules for the exact distribution of piles according to SNiP:
- The former should be installed at the intersection points of the supporting structures;
- The rest are mounted evenly between the designated corners;
- The minimum distance between individual piles is 3 meters;
5. Depth of installation of piles and distance between them
The base value of the pile installation depth is calculated based on the depth of soil freezing in a particular region, plus 25 centimeters. And also, before calculating the pile foundation, you need to find out:
- The level of pile strength in terms of material and construction;
- The bearing capacity of the soil;
- Calculate the settlement of the pile foundation, which occurs over time under the load of the building;
- Additional parameters (temperature regime throughout the year, amount of precipitation, wind loads, etc.).
Disadvantages of a pile foundation
- When arranging a foundation on piles, it is necessary to think over how to insulate and decorate the basement floor.
- If the soils on the construction site are swelling or subsiding, the stability characteristics of the foundation can be significantly reduced.
Driven piles tied with reinforced concrete grillage
If it is necessary to give the structure greater strength, use the construction of a pile foundation with a grillage. Such grounds can be divided into:
- slab-pile type;
- pile-tape type.
These two types of arrangement leave some space between the ground and the tape. A layer of sand, gravel or gravel is backfilled under the belt.
It does not allow the soil (in case of heaving) to rest against the grillage. In addition, in the presence of this gap, the grillage will not lift the foundation up.
The same method is used for the slab version of the pile foundation.
Payment
Design soil resistance of the base
The data for the calculation are taken from SP 22.13330.2011 (Updated edition of SNiP 2.02.01-83 *).
, where
coefficient of working conditions, taken according to table 5.4;
coefficient of working conditions, taken according to table 5.4;
coefficient taken equal to one, if the strength characteristics of the soil (s) are determined by direct tests, and k = 1.1, if they are taken according to the tables in Appendix B;
width of the base of the foundation, m;
average (see 5.6.10) calculated value specific gravity of soils,
lying below the base of the foundation, kN / m3;
the averaged (see 5.6.10) calculated value of the specific gravity of soils,
lying above the base of the foundation, kN / m3;
the calculated value of the specific cohesion of the soil underlying
directly under the foot of the foundation (see 5.6.10), kPa;
angle of internal friction of the foundation soil;
coefficients taken according to table 5.5;
coefficients taken according to table 5.5;
coefficients taken according to table 5.5;
Coefficient taken equal to one at b
the depth of the foundations, m, of basement structures from the level of the planning or the reduced depth of the laying of external and internal foundations from the basement floor, determined by the formula (5.8);
basement depth, distance from the planning level to the basement floor, m;
For more information, see: Calculation of the soil resistance of the foundation
The data for the calculation are taken from Appendix B of SP 22.13330.2011 (SNiP 2.02.01-83 *).
Formula for d ≤ 2:
, where
design soil resistance of the foundation (with d = 2m and b = 1m), kPa;
coefficient taken for bases composed of coarse and
sandy soils, except for silty sands - k1 = 0.125, silty sands, sandy loams, loams and clays - k1 = 0.05;
width of the projected foundation, m;
the depth of the projected foundation, m;
foundation width equal to 1m (Ro);
foundation depth equal to 2m (Ro).
Formula for d> 2:
, where
design soil resistance of the foundation (with d = 2m and b = 1m), kPa;
coefficient taken for bases composed of coarse and
sandy soils, except for silty sands - k1 = 0.125, silty sands, sandy loams, loams and clays - k1 = 0.05;
coefficient taken for bases composed of coarse and
sandy soils - k2 = 0.25, sandy loams and loams - k2 = 0.2 and clays - k2 = 0.15;
width of the projected foundation, m;
the depth of the projected foundation, m;
foundation width equal to 1m (Ro);
foundation depth equal to 2m (Ro);
the calculated value of the specific gravity of the soil located above the base of the foundation, kN / m3.
How to correctly select materials for the reinforcing cage and determine its parameters
In order to correctly calculate the required diameter of the reinforcement used, as well as the necessary parameters of the frame, it is necessary to correctly perform the calculation with the obligatory consideration of temporary and permanent loads.
Let's consider the most important aspects in more detail:
First of all, it is necessary to determine as accurately and clearly as possible the composition of the available soil located at the construction site. With special responsibility it is worth approaching the depth at which the foundation is actually planned.
Why is this so important? These moments are of no small importance for calculating the length of the piles, as well as planning their design features. In addition, these points will be important for planning the arrangement of the foundation.
It is also necessary to correctly perform calculations of the bearing capacity of the future pile to be installed.
It is required to determine the possible loads that can affect not only the piles, but also the soil.
In order to obtain the total weight of the future building, it is required to sum together not only its weight, but also the weight of the planned floors and roofs.
It will be useful to take into account possible natural loads (for example, the mass of people in the house, snow, diverse equipment, as well as furniture).
All further calculations must be carried out taking into account the total area of the building.
In general, in the most frequent cases, the grillage is chosen in the case of buildings with an area of at least 300 square meters. Moreover, it is a construction engineer who has excellent knowledge and skills regarding reinforced concrete structures to calculate the reinforcement of the pile foundation foundation.
After the calculation of the foundation of the structure takes place (with the determination of the required number of piles, as well as the distance between them, the installation depth), an appropriate diagram should be drawn up, as well as a drawing.
Consider typical solutions and rules that are recommended to be followed:
- Several bars of AIII class reinforcement of the longitudinal type (diameter - 20 mm) and higher must be laid in the stretched zones of the grillage to be installed;
- Reinforcement with a diameter of 8 to 15 mm is placed in a compressed belt. The pitch between the bars of the longitudinal (working) reinforcement should be from 80 to 100 mm;
- In order to perceive transverse tensile forces, as well as to combine the longitudinal type reinforcement into a single frame, transverse rods are fastened to it. In this case, smooth reinforcement of class AI with a diameter of 6-8 mm is used. Moreover, the distance between them must be at least 250 mm. However, usually it is 3/8 of the available height of the grillage section.
In the case when the grillage exceeds 150 mm, it is necessary to install vertical rods in the existing reinforcing cage. Moreover, the step must correspond to the step of the transverse reinforcement.
In general, clamps are often used instead of separate transverse and longitudinal rods. They represent the details of the reinforcement in the form of an inverted letter "P" or in the form of a closed rectangle.
Calculation of the grillage
The calculation of the grillage of the pile foundation is performed in approximately the same way as the calculations for the strip type of the supporting part of the house. To calculate the width of the tape, you will need to use the formula:
B = M / L * R, where
B - the required width of the grillage;
M is the mass of the house (minus the mass of the piles);
L is the length of the grillage;
R is the bearing capacity of the soil (layer at the surface).
This calculation is suitable for a tape located directly on the ground or with a slight deepening. For a hanging grillage, the calculation will be more complicated, it is problematic to carry it out on your own.
Reinforcement of the grillage
Having picked up the width of the grillage of the bored foundation, it is necessary to correctly reinforce it. You can use the requirements for steel bars from the joint venture "63.133301.2012".
As a material for reinforcement, rods of class A400 (Alll) are selected. The maximum permissible diameter of working rods is 40 mm. The minimum values are shown in the table.
| Rebar type | Diameter of rods | |
| Longitudinal (working) | the length of the grillage side is less than 3m | the total section of the entire reinforcement = 0.001 * B * H, where B is the width of the grillage, and H is the height. By cross-sectional area, the diameter is found using an assortment of reinforcement. The number of rods is taken to be even (the same number at the top and bottom). The diameter is assigned at least 10 mm |
| the length of the grillage side is more than 3m | the same, but the diameter is assigned at least 12 mm. | |
| Cross (horizontal) | 6 mm | |
| Vertical with a grillage height less than 80 cm | 6 mm | |
| Vertical with a grillage height of more than 80 cm | 8 mm |
An example of calculating a bored pile foundation
Initial data for the calculation:
- one-storey brick house with an attic, wall thickness 380 mm;
- dimensions in terms of 7 by 9 meters, no internal load-bearing walls (only partitions), floor height 3 m;
- roof rafter mansard covered with metal tiles;
- the soils on the site are semi-solid clay with a porosity coefficient of 0.6, lies at 3 m, R = 72 t / m2, fin = 3.5 t / m2 (the value is taken for a depth of 1 m).
It is more convenient to collect loads in tabular form. It is necessary not to forget the reliability factors.
| Load | Size, kg |
| External brick walls 380 mm | (9 m (length) * 2 pcs + 7 m (width) * 2 pcs) * 4.5 m (height on the ground floor + in the attic) * 0.38 m * 1800 kg / m3 (brick density) * 1.2 (coefficient) = 118200 kg |
| Plasterboard partitions without sound insulation 2.7 m high (from floor to ceiling) | 30 m (length for the whole house) * 2.7 m (height) * 27.2 kg * 1.2 = 2645 kg |
| Reinforced concrete monolithic floors 200 mm thick | 2pcs (for 2 floors) * 7 m (house width) * 9 m (house length) * 160 kg / m2 (average floor weight per sq. M) * 1.3 = 26210 kg |
| Roof | 7 m * 9 m * 60 kg (mass of a square meter of metal roofing) * 1.2 (safety factor) / cos30ᵒ (slope angle) = 5215 kg |
| Floor payload (2 pcs., First floor and second floor) | 2 pcs * 7 m * 9 m * 150 kg / m2 (standard value for housing) * 1.2 = 22680 kg |
| Snow (standard value of snow load is taken for Moscow) | 7m * 9m * 180 kg (standard value) * 1.4 / cos30 ° = 13050 kg |
The grillage is preliminarily taken with a width of 0.4 m and a height of 0.5 m. The length of the bored pile is preliminarily 3 m, a section with a diameter of 40 cm, installed with a step of 1.5 m.
Number of piles = 32 m (L, grillage length) / 1.5 m (pile pitch) +1 = 22 pcs. (round down to integers). S = 3.14 * 0.42 / 4 (area formula through diameter, see earlier) = 0.126 m2.
Grillage weight: 0.4m * 0.5m * 32m (length) * 2500 kg / m3 (density of reinforced concrete) * 1.3 (coefficient) = 20800 kg.
Pile weight: 22 pcs. * 3 m * 0.126 m2 * 2500 kg / m3 * 1.3 = 27030 kg.
The total mass of the whole house = 235830 kg = 236 tons.
Load per linear meter = Q = 236 t / 32 m = 7.36 t / m.
Calculation example
We propose to consider an example of calculating a grillage foundation based on piles. Although there are many similar calculations on the Internet, if you do not have sufficient experience in this matter, then it will be extremely difficult to figure everything out. Although it is so, it is better to contact specialized specialists, but for a general understanding it is worth learning important details.
So, the following data are taken into account in the calculations:
The mass of the building. To get a specific and accurate amount of mass, it is necessary to add up the mass of each element of the structure, and, in particular: walls, floor screed, rafter system, roof, ceilings, etc. To determine this amount, you must use the average of a particular building material.
Fig: Weight of structural elements of a building
Payload. In this case, the entire load created from furniture, wall decoration, household appliances, the number of people living and the like is taken into account. According to the established standards, there are loads per 1 m2 up to 100 kg per overlap.
| Expert advice! The payload is determined by multiplying the floor area by 100 kg. |
Snow load. For this, data and regulations are used for a specific region of the country. The resulting amount must be multiplied by the area of the entire roof.
Figure: Map of RF snow loads
- The entire load on the foundation of the structure. In this case, add up the entire mass of the future structure, the snow load in your area and the payload. The result is multiplied by a safety factor of 1.2 (for a residential building).
- Carrying capacity of reinforced concrete piles. Such calculations are performed according to the following formula based on geological surveys:
- How many supports will be and what is their length.This requires information about the entire expected load on the future foundation. As for the length, it is calculated based on the nature of the soil. Always add 400 mm in length to the result obtained.
- This will allow the grillage to be paired with the piles. As for the step between the supports, it is mainly the step that ranges from 2 to 2.5 meters. The pile is always installed at the corners and at the junction of the walls.
Fig: Reinforced concrete pile deepening scheme
Calculation of the grillage. So, all calculations are performed according to the provided formulas.
| Expert advice! Remember, it is not recommended to do such calculations on your own; you must contact only specialized specialists who have experience in this matter. |
In most cases, the grillage has a cross section of 400 × 300 mm. For the manufacture of concrete, cement M200 and 300 is used. For reinforcement, rods A2 and 1 Ø10-15 mm are used.
Our company employs a team of highly qualified specialists who have sufficient experience in the development of a pile foundation with a grillage. In this case, all GOSTs and SNiPs are taken into account. Due to this, the highest quality and reliability of the constructed structure is achieved.
Calculation of the foundation for bending
Many builders have repeatedly faced the problem of bending the supporting structure through incorrectly selected materials or errors in calculations. Accordingly, the estimate is no longer good for anything, it needs to be quickly redone and new calculations carried out. Therefore, the building codes clearly indicate that the calculation for bending is carried out only in the section along the edge of the column and along the outer contour of the grillage.
There are several methods for calculating bending, but they are selected in each specific case individually, based on external conditions. The fastest option is to sum up all the moments from the reactions of the projected piles, additionally taking into account local loads.
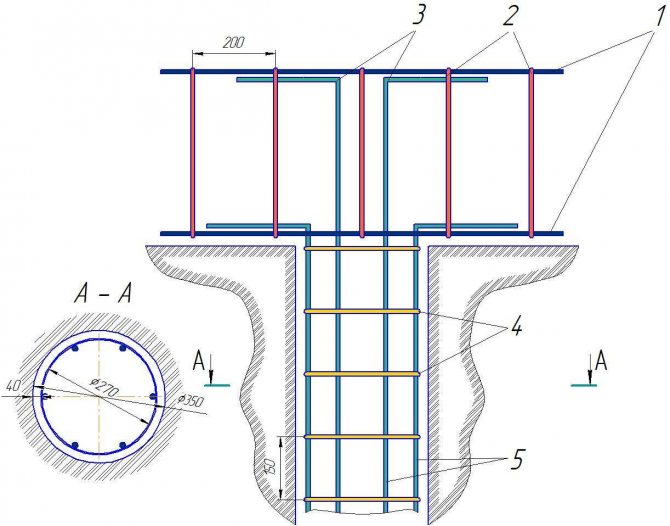
Reinforced pile scheme.
But this technique is used if reinforced concrete piles are used. But when a steel pile structure is used, then it is better to take the calculation method according to the cross section of the columns. Also, this method calculates both the required amount and the permissible maximum diameter of the reinforcement.
Reinforcement errors and how to avoid them
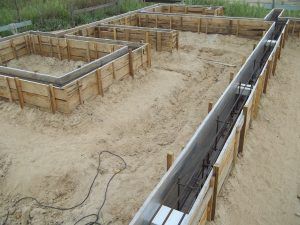 It is not necessary to reinforce the corners by crossing the reinforcement
It is not necessary to reinforce the corners by crossing the reinforcement
There are a number of mistakes related to reinforcement that inexperienced builders make in order to save money or simply because of ignorance of building codes and regulations. Below are the most frequently recurring ones.
- A decrease in the diameter of the bored pile, according to some builders, should be accompanied by a decrease in the number of vertical reinforcement rods, to which the grillage frame should subsequently be attached. Reducing the allowance for vertical bars.
- Reinforcement of corner sections by crossing straight reinforcement rods. Many do this so as not to complicate the knitting of the frame.
- Failure to comply with the step of installing jumpers when reinforcing the grillage. Skipping required connections. This often happens in order to save money.
- Deviation of the reinforcement cage from the central axis. This will lead to an uneven bearing capacity of the base, which often happens due to trivial negligence. All the subtleties of the reinforcement of the pile foundation, see this video:
The solutions to the above errors are given below.
- The pile diameter should not be less than 300 mm, and the number of vertical rods should be less than 4, the reinforcement allowance for the grillage should be at least 0.5 m.
- For the correct connection of the nodes of the beams, it is necessary to make bent U- and L-shaped parts with which it is required to connect the corner elements.
- When constructing a reinforcing cage, a pitch of 200 to 400 mm between the jumpers must be observed. The exact step size is determined at the design stage.
- It is required to make all measurements using building levels so that the frame is aligned relative to the central axis.
Reinforcement is a significant part of the construction process
Everything is important and the quality of materials, and the experience of builders, and the availability of working documentation
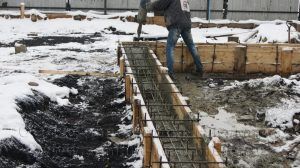 During construction work, any mistake leads to a decrease in the life of the building without the need for repair. This is at its best. At worst, even at the stage of construction of the building, it undergoes reconstruction.
During construction work, any mistake leads to a decrease in the life of the building without the need for repair. This is at its best. At worst, even at the stage of construction of the building, it undergoes reconstruction.
To achieve the maximum service life, it is required to comply with building codes and regulations, avoiding deviations from the project. Construction combines a set of measures that must be followed to achieve the desired result. If possible, it is better to entrust such work to professionals.
Pile calculation
At this stage of the calculations, it is necessary to determine the following characteristics:
- pile pitch;
- the length of the pile to the edge of the grillage;
- section.
Most often, the dimensions of the section are determined in advance, and the remaining indicators are selected based on the available data. Thus, the result of the calculation should be the distance between the piles and their length.
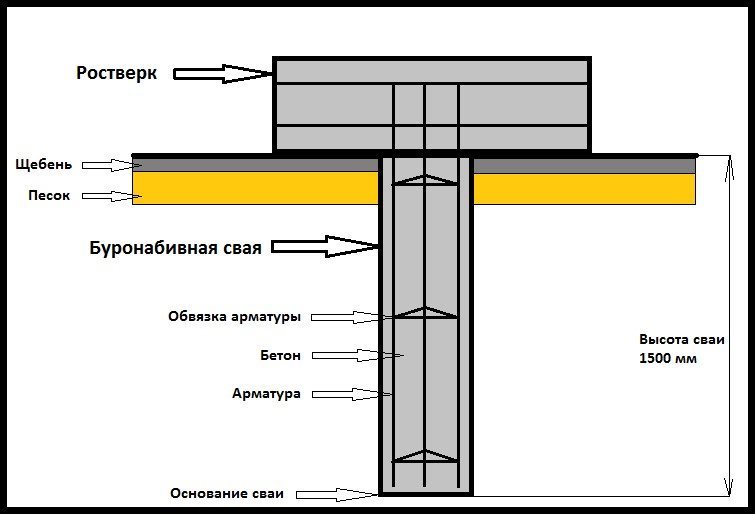 Arrangement of fittings
Arrangement of fittings
The entire mass of the building obtained in the previous stage must be divided by the total length of the grillage. In this case, both external and internal walls are taken into account. The result of the division will be the load on each running meter of the foundations.
The bearing capacity of one foundation element can be found by the formula: P = (0.7 • R • S) + (u • 0.8 • fin • li), where:
- P is the load that one pile can withstand without destruction;
- R is the strength of the soil, which can be found from the tables below after studying the composition of the soil;
- S is the cross-sectional area of the pile in the lower part, for a round pile the formula is as follows: S = 3.14 * r2 / 2 (here r is the radius of the circle);
- u - the perimeter of the foundation element, can be found by the formula for the perimeter of a circle for a round element;
- fin - soil resistance on the sides of the foundation element, see the table for clay soils above;
- li is the thickness of the soil layer in contact with the lateral surface of the pile (found for each soil layer separately);
- 0.7 and 0.8 are coefficients.
The step of the foundations is calculated using a simpler formula: l = P / Q, where Q is the mass of the house per meter of foundation found earlier. To find the distance between the bored piles in the light, the width of one foundation element is simply subtracted from the found value.

When performing calculations, it is recommended to consider several options with different element lengths. After that, it will be easy to find the most economical one.
Reinforcement of bored piles is carried out in accordance with regulatory documents. Reinforcement cages consist of working fittings and clamps. The first takes on bending effects, and the second ensures the joint operation of individual rods.
Frameworks for bored piles are selected depending on the load and section dimensions. The working reinforcement is installed in a vertical position; steel rods D from 10 to 16 mm are used for it. In this case, choose material of class A400 (with a periodic profile). For the manufacture of transverse clamps, you will need to purchase smooth reinforcement of class A240. D = minimum 6-8 mm.
 Range of steel reinforcement
Range of steel reinforcement
The frames of bored piles are installed so that the metal does not reach 2-3 cm beyond the edge of the concrete. This is necessary to provide a protective layer that prevents the appearance of corrosion (rust on the reinforcement).
Outcome
In fact, it is almost impossible to make the correct calculation of such specific foundations with your own hands. To do this, you need to have not only a construction education, but also vast experience as a builder and designer.
Therefore, before starting the construction of a house, it is better to immediately ask the specialists so that they themselves make a working draft of the future foundation with the indicated not only places for installing each pile and its permissible length and section, but also the size of the grillage.Moreover, only specialists will clearly indicate which materials are best used to build a building.

