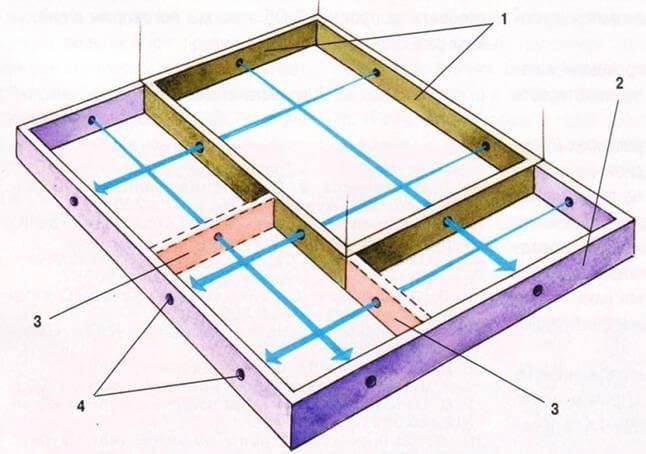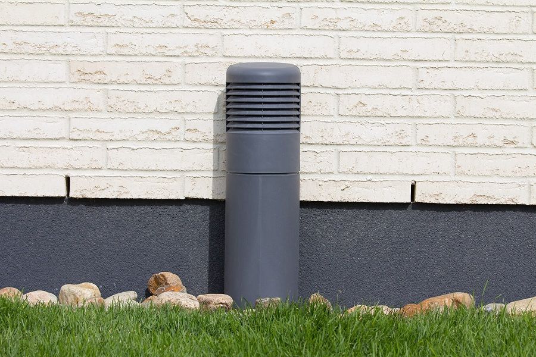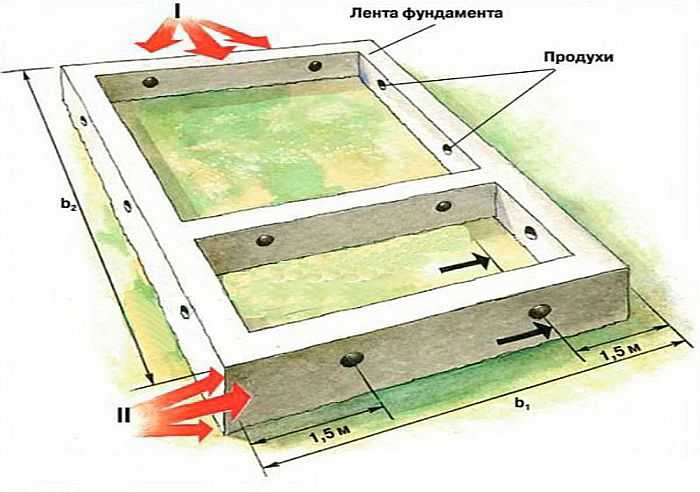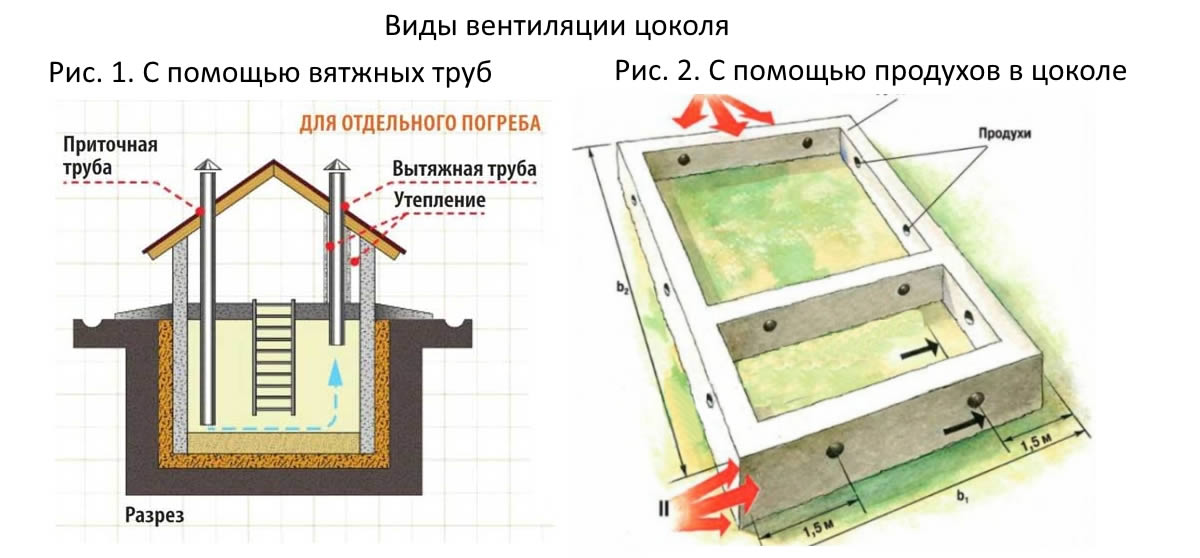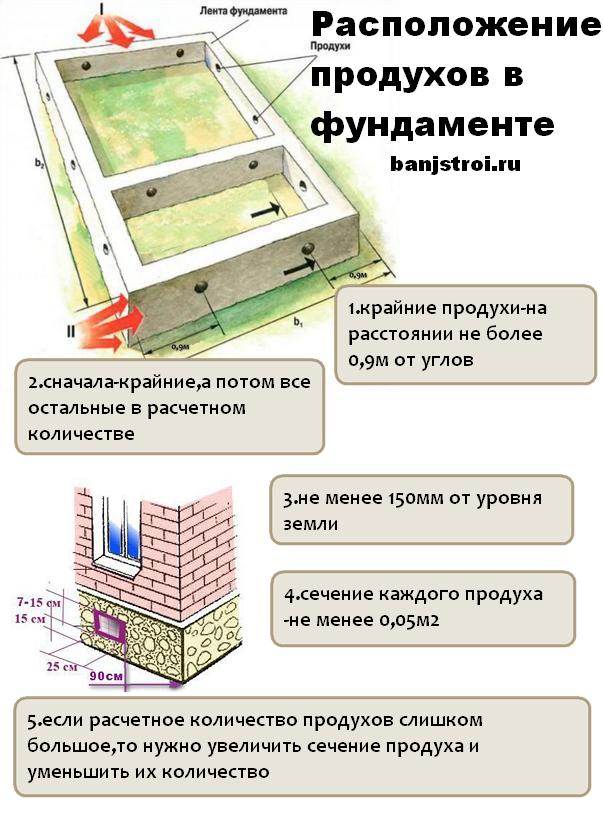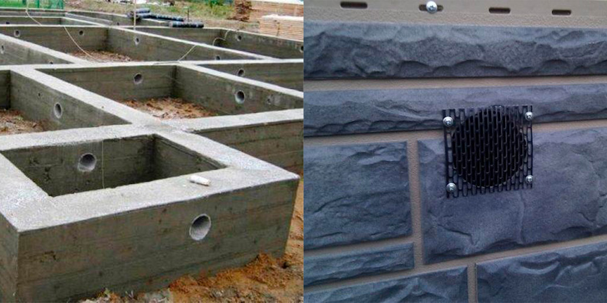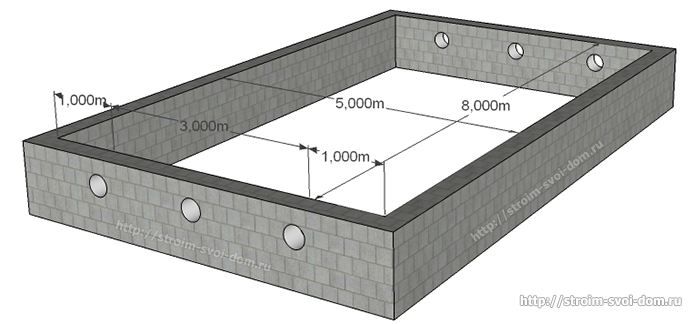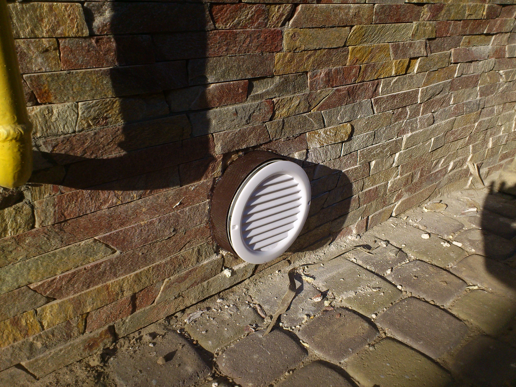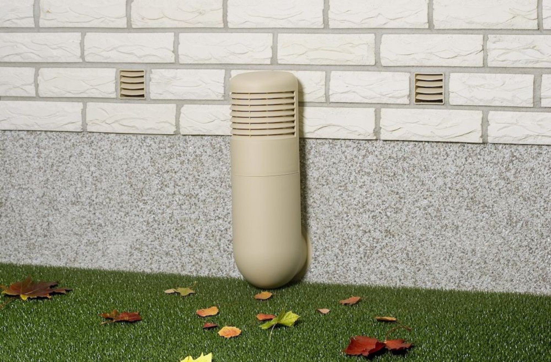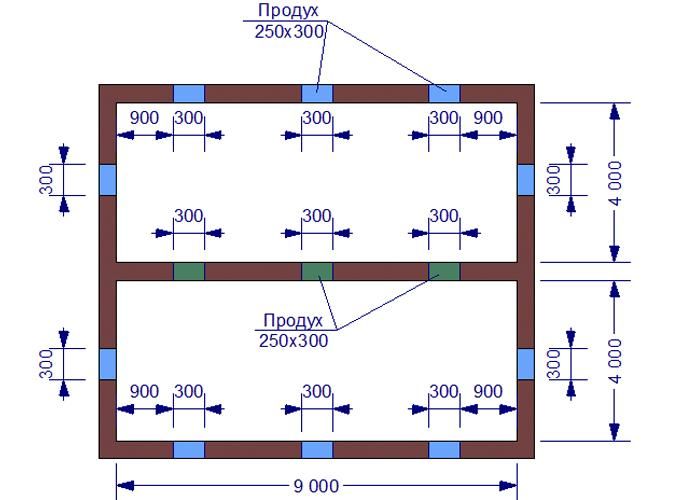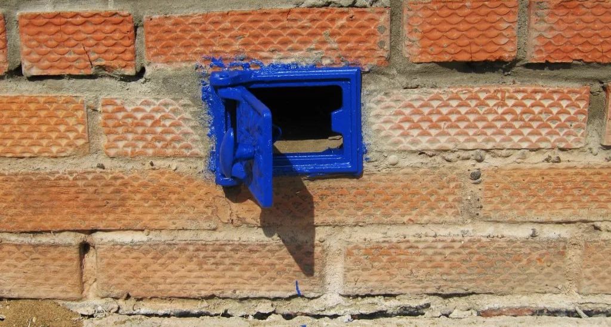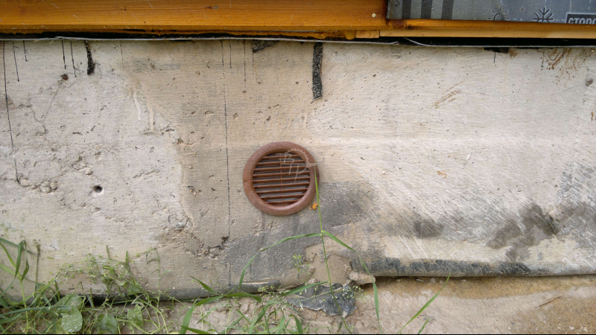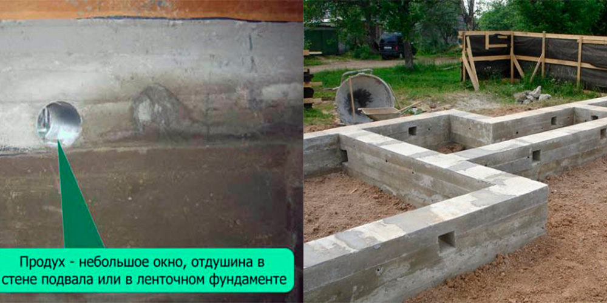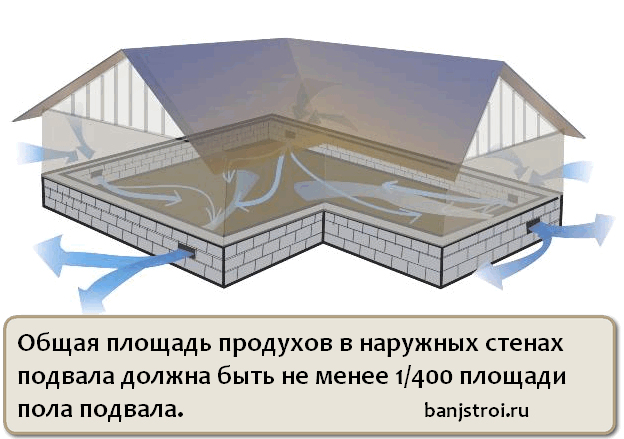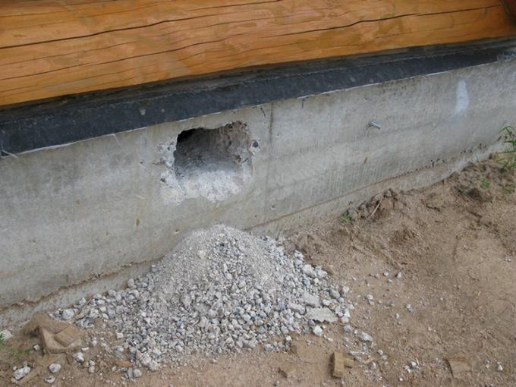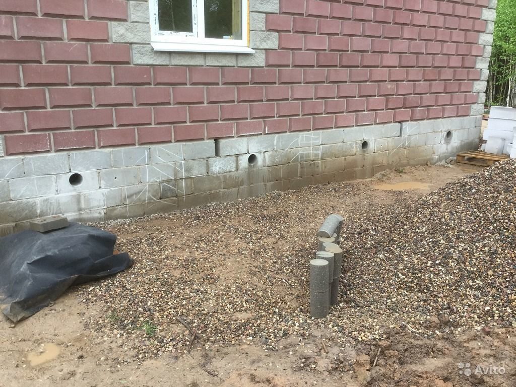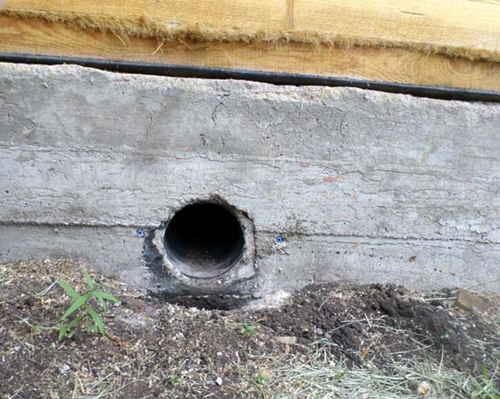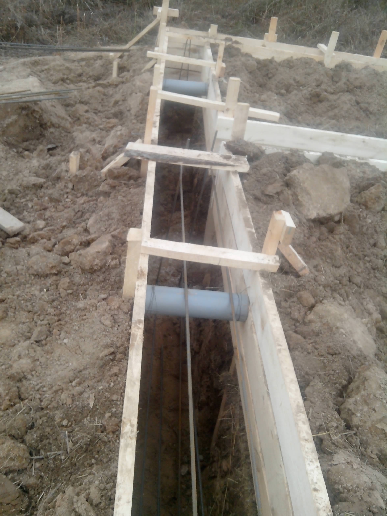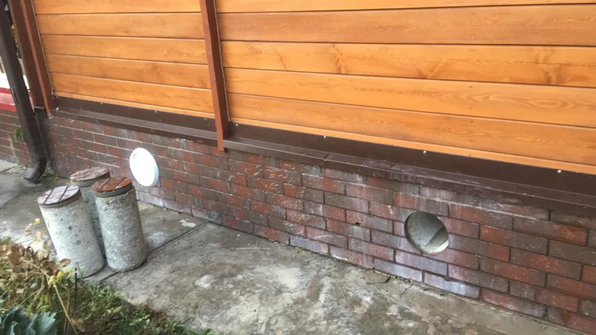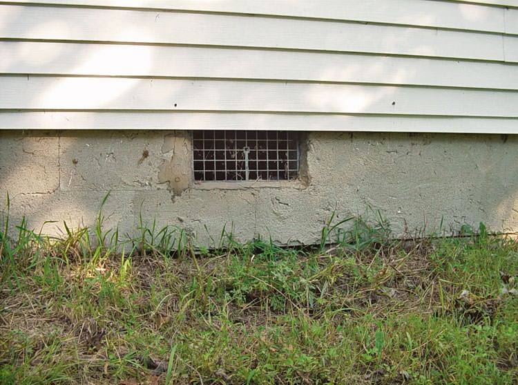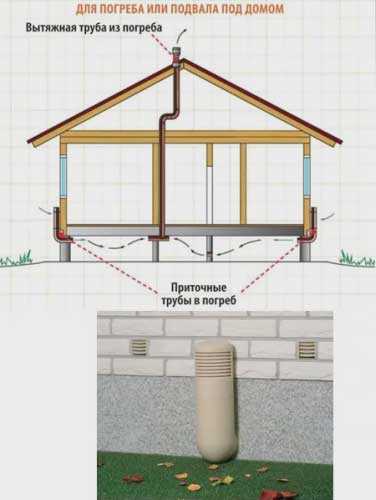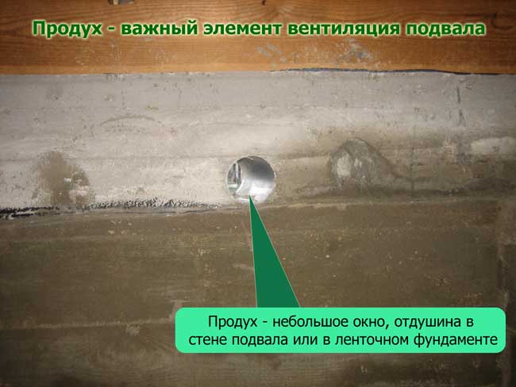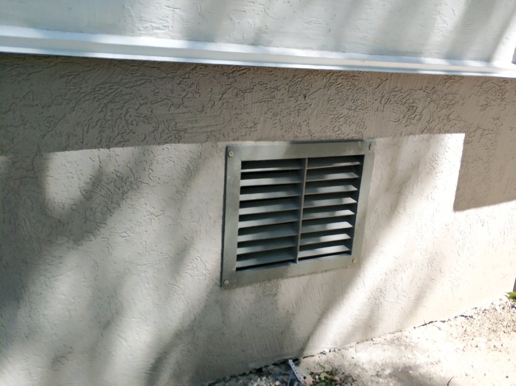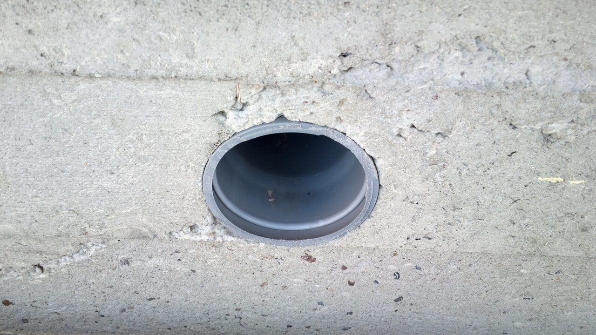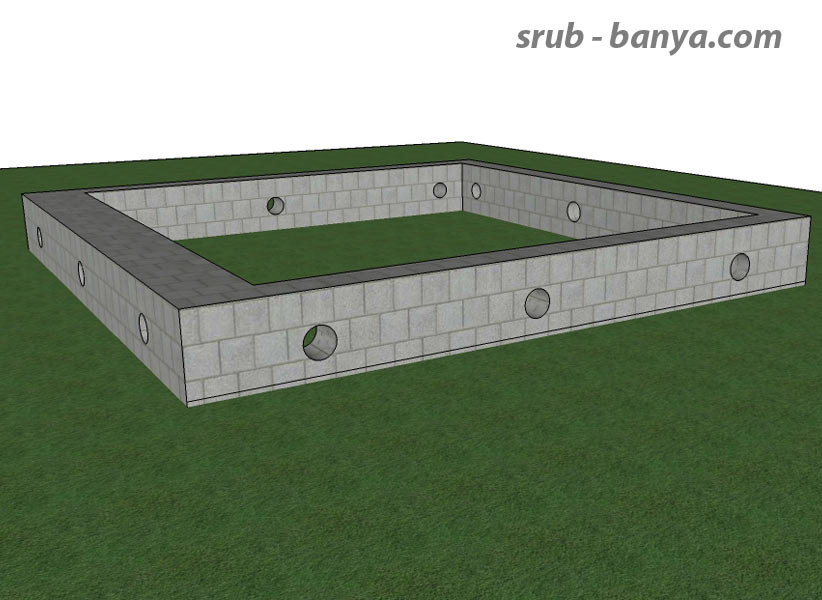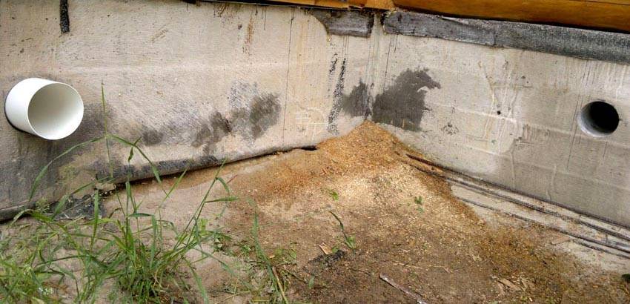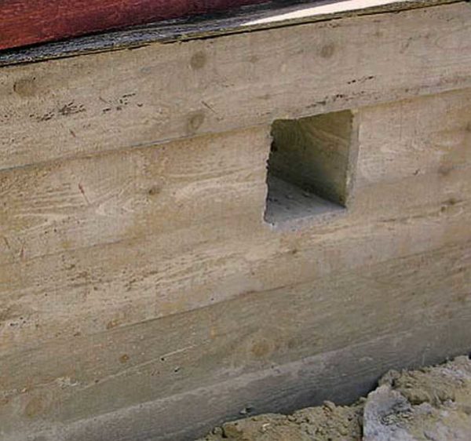DIY ventilation installation
Independent installation of air circulation equipment in the basement requires detailed familiarization with the features of the equipment and the principles of ventilation.
Depending on the size of the basement, install a specific air circulation system:
- Install natural ventilation with a basement area of less than 50 square meters.
- Install forced ventilation with an increased basement area.
Installation of ventilation equipment in the constructed building can be performed on your own. You will need a punch, grinder and drill to make holes and form channels in the base of the building, walls, plinth and ceiling. Let us dwell in detail on the stages of implementation of measures for the installation of ventilation communications.
Installation steps
With a small basement area, to ensure air exchange, run small ducts (air vents) located on opposite walls in the basement of buildings.
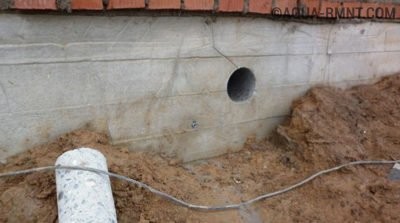
Ventilation of small basements is carried out through channels in the base of the building
Install grates to prevent rodents from entering the basement.
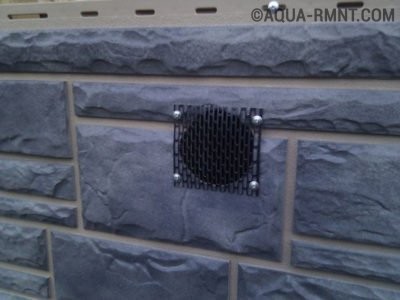
Installing a grate will reliably protect the basement from rats and mice
Fit the dampers inside the basement on the holes designed to regulate the volume of incoming air.
Air vents do not always provide the desired air exchange efficiency. In this case, we recommend installing ventilation of the supply and exhaust type.
Supply and exhaust ventilation consists of two air lines
Install as follows:
-
Prepare metal or plastic pipes for the supply line and exhaust duct with a diameter of 10-15 cm.
- Mark out the opposite sections of the basement, in which it is necessary to make holes for the supply of air ducts.
-
Drill holes in the basement and ceiling of the basement to match the dimensions of the air lines.
-
Install the supply pipe, ensuring that the outer part is at a distance of 1 meter from the zero mark, and the inner part is at a level of 0.2–0.5 m from the floor.
- Insert an exhaust pipe into the ceiling opening, which should exit through the opening in the roof of the building.
- Secure the exhaust air line with a distance of more than 50 cm above the ridge of the building, which is necessary for traction.
-
Insulate the surfaces of the chimney outside the building and in the attic.
- Seal base / ceiling pipe gaps using sealant.
- Install a condensate collector equipped with a tap to drain the liquid in the basement on the exhaust duct.
-
Attach a cap in the upper part of the exhaust line to protect the pipe from precipitation and increase traction.
- Install protective grilles on the supply ducts.
Use clamps for fastening pipes, securely fasten the system elements during installation.
Effective operation of the supply and exhaust system is guaranteed with a basement area of 20–40 sq. m. For larger rooms, it will be necessary to install a forced air exchange unit. We recommend that you entrust the installation of complex ventilation systems equipped with air conditioning and temperature control devices to professionals.
Equipment installation video
The video presented will provide additional information on the installation of ventilation system elements.
How to make air vents in the finished foundation
If only the foundation is laid, a basement wall with holes is installed on it - for example,. In the case when the walls have already been erected (or not yet, but it is impossible to build up the tape for some reason), the air vents are cut out in the existing plinth. To do this efficiently and not damage the base, it is better to invite professionals.
The foundation of any building needs ventilation even more than the facade and roof. This is especially true of a wooden house, which is due to the "breathing" ability of the material. To extend the life of a building, experienced builders will never forget to make vents - special holes to ensure air exchange outside and inside the base.
What does the production of ducts in the foundation give? The musty smell disappears, fungus and mold do not develop, the air humidity in the basement decreases, the service life of the structure increases due to the absence of cracks and other destruction.
To install vents, the lower part of the house is used, any type of foundation structure. But on some types of foundation structures, air vents are not installed:
1) the base is constructed of breathable material;
2) vents are made in the floor of the building;
3) a ventilation system is installed in the basement or underground;
4) in the process of constructing the base, a material was used that does not allow steam to pass through.
The main purpose of the vents in the foundation is to ensure a healthy microclimate inside the house. Air ducts increase the service life of any building and are an excellent prevention of dampness and mold.
So, the vents at the base of the house perform the following functions:
- natural ventilation;
- removal of moist air streams;
- dampness prevention;
- prevention of fungus, mold.
External description of the products and requirements for their installation
Many masters are interested in the question: how to make vents in the support of the house, and how should they look? The shape of the holes can be different: square or round. The construction of the products should take into account the following nuances:
1) the length of the hole cannot be less than the width of the foundation of the house;
2) the ventilation vents should be positioned opposite to each other;
3) if everything is done correctly, a through air flow will immediately begin to flow into the room.
Competently installed air vents provide the base of the building with fresh air, weathering unpleasant and extraneous odors, excess moisture.
Installation of vents in the foundation is carried out in increments of 1.5 to 2 m.Each side of the house should have at least 2-3 pieces with a diameter of up to 10 cm.To prevent the basement from flooding with melt and groundwater, vents are placed at a height of at least 0.3 m from the surface of the earth.
The foundation is there, there are no air vents. What to do?
If, for various reasons, ventilation holes were not provided, the problem of eliminating dampness and fungus can be solved in one of the following ways:
drill holes of the required size in the finished strip foundation with diamond drilling or a hammer drill with a large-diameter drill. Drill in compliance with safety regulations and so as not to violate the integrity of the structure; buy and lay ventilation pipes inside the building, bringing them to the roof level. The ridge air in the attic is colder, the pressure inside the chimney and the room will change, the draft will improve, there will be no dampness in the basement; install forced ventilation with a timer or manual activation. This option requires high costs and the involvement of specialists. In addition, you will have to regularly check the temperature ratio outside and in the basement in order to connect the fan in a timely manner. waterproofing the foundation, reducing the volume of groundwater seeping into the room. The floor is completely covered with polyethylene film with a thickness of at least 150 microns. The canvases are not laid end-to-end, but overlapped with an overlap of at least 10 cm.and gluing with double-sided tape
Important: the film is laid not only on the floor, but also on the walls to a height of 30 cm and is securely attached. The film is easy to tear and the procedure will have to start over
To prevent this from happening, the floor is covered with sand. As an option - arrangement of a rough screed up to 3 cm thick
The film is easy to tear and the procedure will have to be started over. To prevent this from happening, the floor is covered with sand. As an option - the arrangement of a rough screed up to 3 cm thick.
Expert opinion
Sergey Yurievich
Construction of houses, outbuildings, terraces and verandas.
Ask an expert
This method of waterproofing is recommended to be used in combination with additional thermal insulation, installation of ventilation pipes brought to the roof level. Otherwise, the film will be a kind of collector for condensate and groundwater.
An equally urgent problem is the arrangement of air in a bathhouse from a bar, a log house or in a private house with a wood-burning or coal-fired stove. The optimal solution is to arrange the blower so that the finished floor is located above it. In a completely wooden building, holes are arranged between the first and second crowns. If the base is high, you can equip it immediately above it.
How to make vents
Air vents are formed at the stage of making the foundation. If we are talking about a strip monolithic foundation, then the embedded parts are laid and fixed after installing the reinforcing frame. To organize round ducts, plastic or asbestos-cement pipes are laid. Their edges are brought out flush with the outer edge of the formwork, and are well fixed. If plastic pipes are used, sand is poured into them, the edges are closed with plugs. This is necessary so that the mass of concrete does not flatten them when pouring. These mortgages are not removed after formwork.
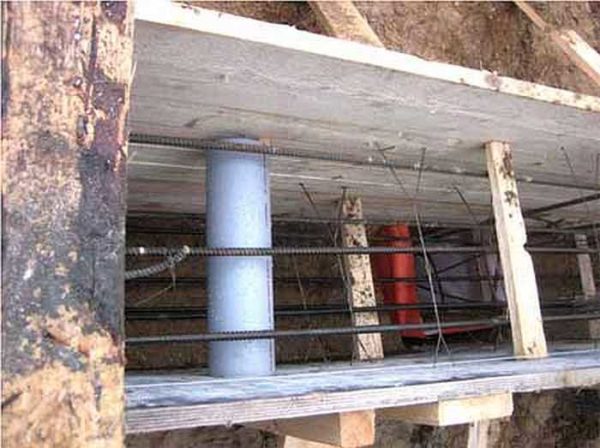
Installed plastic pipes for vents in the plinth
Rectangular vents are formed from boards, knocking down a box of the required size. It is also installed in the formwork, but after the concrete has set, the wood is removed.
If the basement is built of bricks, you can periodically trim the bricks or put a half instead of a whole. In the plinths of concrete blocks, they take several pieces with two large holes, make them through. Set instead of one of the "normal" ones. If the foundation and plinth are built of reinforced concrete blocks, air vents are made at the joints.
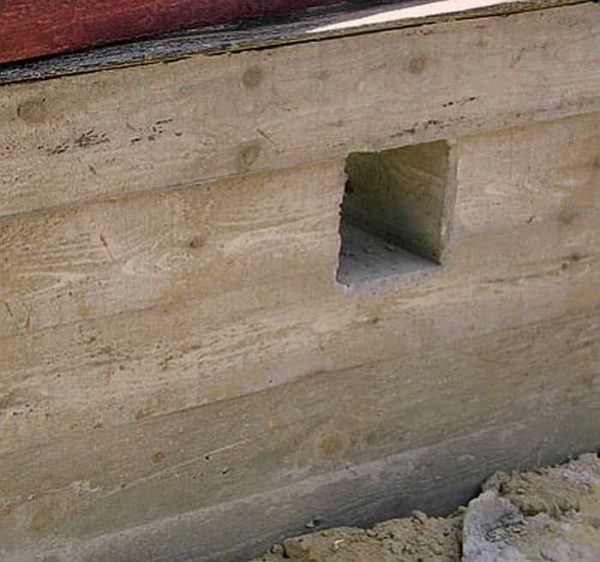
The formwork was removed
Vents are also organized approximately in columnar, pile (screw, bored, TISE) foundations. When the gaps between the supports are closed with the selected material, the required number of holes is left, the total area of which is 1/400 of the subfloor area.

