Classic technology of laying communications
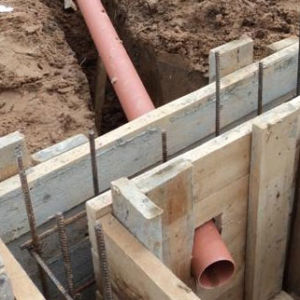 Arrangement of the sleeve in the formwork
Arrangement of the sleeve in the formwork
If the strip foundation is at the construction stage, then the technology for arranging communications is quite simple:
- At the construction site, a marking of the locations of all pipes is carried out, taking into account the walls of the foundation.
- Then a trench is dug to a predetermined depth, as in the construction of a conventional tape.
- Formwork is being set up.
- Holes for pipes are cut inside the formwork, metal sleeves of large diameter or pieces of pipes are installed in them.
- The space inside the sleeves is filled with sand so that no concrete gets inside.
- Outside liners provide rubber sealing and thermal insulation
- The trench can now be filled with concrete.
Sometimes strip foundations are designed with intermediate concrete floors. This is how basements or technical underground floors do. In such cases, the pipes are brought out vertically at a given height, and all connections are left inside the future slab. Given the technical impossibility of repairing pipe connections, communications are welded or soldered, then all connections are checked under high pressure or ultrasound.
The method of laying pipes for the sewage system during the construction of the foundation
When the foundation is just being built, laying a pipe for the sewer will not be difficult. It is necessary to determine exactly on which side, at what distance from the house the septic tank will be located, the place of connection to the centralized drainage system. Then, a trench is dug from this point to the house.
When constructing a trench, you need to make it so deep that the future sewer pipe is located straight, without connections, turns. Do not forget about the slope from the house to the drain. The optimal slope is 2-4 cm per meter of sewer pipe. A larger, smaller value of the slope will lead to violations in the drainage of drains, rapid blockage of the pipe.
The depth of the pipe in the trench, when laying through the foundation, should be equal to the depth of soil freezing - plus 0.4-0.5 meters. Sometimes in publications it is written that a heated mass of wastewater is discharged through the sewage system, this will protect it from freezing. This is true, but in light frosts. In case of severe frosts, at least a layer of ice forms on the pipe walls. Very quickly, it will cause congestion, complete freezing of the contents. Considering that ice expands during formation, the likelihood of cracking the sewer pipe is high.
In the foundation, at the junction with the trench, a sleeve is laid. This is a thick-walled metal-plastic steel pipe 20-30 cm larger in diameter than the sewer pipe. For the latter, pipes with a diameter of about 0.1 meters are recommended, the sleeve should have a diameter of 0.3-0.4 meters.
The pipe is inserted in the center of the sleeve, the empty space is filled with waterproofing, shock-absorbing material. From the outside, inside, it is sealed with a cement mortar. Traditionally, tar hemp, jute rope, tow was used as a shock absorber, a waterproofer. They were wrapped around the pipe and tamped.
Another option was to use a carefully sifted, densely mixed clay mass. It was placed on both sides of the tarred rope, instead of it. Nowadays, it is more practical to use waterproof construction foam. The pistol fills the space between the inner walls of the sleeve and the passing drain pipe. Sealed on both sides with cement mortar. Often, the place of entry, exit through the base of the building is additionally sealed with a rubber cuff. You can buy it in a building materials store, plumbing.
Principles of planning engineering communications in a private house
Principles for the construction of any engineering communications in the house:
The obligation of accurate calculations, graphic recording of all proposed work - before work, buying materials, you need to make careful measurements of the construction site. The parameters are recorded on the plan of the house, site. Based on the ultimate goals, they calculate the amount of materials, the time to complete the work.
- Taking into account the current, future (increased) needs of residents - more often expressed in the addition of 25-30% of capacity. For example, knowing the diameter of the pipes supplying and discharging water, you can correlate the volume with the volume required for the simultaneous operation of household appliances, amenities (kitchen sink, dishwasher, washing machine, bath, Jacuzzi).
- Laying an additional margin of safety - do not strive for insignificant savings, rely on the assurances of manufacturers. In the case of utilities, it is better to overpay a little than after 5-10 years of operation, overhaul the base of the house. This can cost no less than 15-20% of the cost of the entire house.
- Mandatory maintenance of the system maintainability, the ability to monitor the condition, routine maintenance - no matter how reliable the materials and equipment are, it is necessary to provide for ongoing monitoring, sudden repairs. In the case of sewerage, this is done by inserting sleeves, equipment for inspection hatches, caissons, pits. The measures will allow you to quickly carry out repairs, restore the system.
The feasibility and features of the insulation of communications
Often the need to lay water and sewer pipes becomes the main stumbling block when choosing a foundation.
Many people think that the device of the tape base itself allows you to carry out the wiring of communications in the underground space. Of course, screw piles that are not covered with a plinth and concrete tape retain heat slightly differently. But there are a few things to keep in mind.
The "tape" itself does not give heat, but only protects the underground from the wind. In the case of a pile-screw base, similar indicators are achieved by sewing the basement with decorative panels, siding, fiberboard or chipboard, etc. But so that the pipes do not freeze, both the underground space will have to be warmed up. It is difficult and expensive, so it is much easier to take care of the local protection of pipes (insulation and heating).
Concrete also has a high thermal conductivity: it heats up quickly, but also quickly releases the accumulated heat. As a result, condensation forms, which harms both the foundation and the house, especially if it is built of wood. Moreover, the thermal conductivity of concrete is higher than the thermal conductivity of the soil, which is why it freezes more than the soil under it.
Thus, choosing concrete, believing that this will save you from the need to insulate communications, is a wrong decision. In fact, the approach to the insulation of water and sewer pipes is the same for all existing types of foundations, which is also confirmed by regulatory documents.
It is permissible to refuse insulation of communications for any type of foundation, if you take care of observing a number of conditions:
Ensure the correct angle of inclination of the line when installing the sewerage system by gravity. A slope of 2-2.5 cm per 1 meter of the pipeline will not allow water to stagnate in the pipes, plugs and blockages will not form, which can lead to freezing at low temperatures.
Ensure the constant availability of hot water in the house. This item is of fundamental importance for water supply systems. If the freezing of the sewage system (when using a pipe of a standard diameter) is practically excluded, since the water enters the drain is warm, often with organic impurities, and also almost does not linger in the pipe, then any temperature below 0 ° C is sufficient to freeze the water pipe.
Ensure the location of pipes beyond the depth of soil freezing.
If at least one of these conditions is not met, the communications must be insulated.
Requirements for the laying of water supply systems (SP 31.13330)
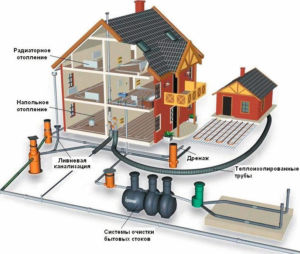 Diagram of communications in the foundation
Diagram of communications in the foundation
In this case, the sleeves must be installed directly into the formwork before pouring concrete; it is not recommended to break the structures by the shock method due to the possibility of deformation. When designing input nodes, it is necessary to take into account:
- the minimum diameter of the sleeve is from 50 mm;
- given the height of the pipes, they need to be protected from seasonal fluctuations in the soil, therefore, special expansion joints must be designed additionally;
- the pipe laying depth should be up to 50 cm below the soil freezing depth. Then special insulation materials are not used. If the laying is carried out higher, then the pipes must be protected with heating cables or high-strength insulation materials;
- there is a load on the soil from external vibration, it must be provided for by the project;
- the inlet must have a larger diameter than the pipe itself. The space between the pipe and the wall must be sealed with a gland or elastic materials. All work should be carried out in warm dry weather.
Sewerage standards (SP 32.13330):
- the minimum depth of installation of the sleeve in the strip foundation is from 0.7 meters from the level of the blind area. This depth will protect the pipes from mechanical damage and vibration;
- it is recommended to provide for pipe insulation;
- the angle of inclination should be 4-7 degrees to ensure gravity;
- the distance from the inlet of the water supply pipes must be at least 1.5 meters;
It is recommended to lay pipes at a depth below the freezing zone.
Basic rules for the construction of utilities in the house
The main conditions for a comfortable life outside the city are the optimal operation of autonomous communications that provide a private house with cold and hot water, electricity and sewerage. The hidden laying of these systems in the foundation slab is arranged even before the reinforcement cage is mounted and the concrete is poured. Someone will now say - why lay water supply, sewerage and electrical cables into the foundation, because if something stops functioning, then access will be needed for repairs, and this is already difficult. Yes, indeed, there is a possibility that something may fail, but for this communication in a private house must be done correctly:
- Pipes and electric cables are laid in grooves, which are made in the already sealed base of the UWB.
- The bottom of the trenches must be leveled and tamped again.
- The scheme of engineering communications of a residential building should be as geometric as possible, without sharp breaks and turns.
- Also, when laying pipes, do not forget that you need to set the necessary slope so that the liquid can drain through the pipes without hindrance. For pipes with a diameter of 110 mm and more, the slope can be made 2 cm per running meter of the route. For thinner pipes, the slope is made large, about 3-4 cm per meter of pipe.
- The length of the sewer pipes to the septic tank must be made as short as possible, for which all plumbing fixtures should be placed as close as possible to each other.
- When installing pipes, do not insert them into each other until they stop, but leave a small gap.
- The supply of communications to the house is done with a mandatory check of pipe connections for tightness with liquid soap.
- The laid pipeline, after filling it with sand, should be checked for leaks, for which the end of the pipe leaving the house is tightly closed, water is poured into the system and left so for a day.
In order to lay communications, in
on a rammed base, we dig a not very deep groove, into which we carefully
we lay the necessary pipes and cables.
If you decide that the supply of communications to the house through the foundation is not your option, then there is an alternative: you can make all the connections after the house is erected, but this will require additional costs, and perhaps with this type of foundation everything will be look not very aesthetically pleasing.
How to get a pipe right out of the house
Having a ready-made house, the question immediately arises: how to bring the sewer through the foundation? To remove the sewer pipeline from your own home, it is necessary to install a border system that connects the septic tank to the outgoing pipes.
The pipe lead goes through the foundation. Moreover, the installation depth should exceed the amount of soil freezing. The works are carried out in the following sequence.
Stage 1. A trench is being dug, in which the docking of the external and internal systems will take place.
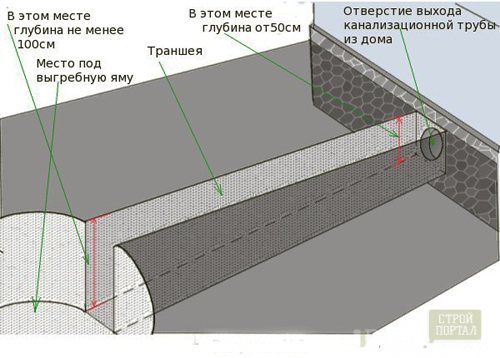
Stage 2. A hole is made in the foundation for the sewage system. For work you will need:
- Perforator;
- Metal punch;
- Electric drill;
- Set of drills.
If it is not possible to make a hole with such tools, a special diamond machine is used.
The drilling process is always quite difficult, because you have to drill a concrete base. If a reinforcing mesh was made, you will have to use a grinder. It is easy to handle fittings. Sometimes it takes several days to get the hole you want.
First, on the surface of the foundation, a place is determined where the pipeline will be removed. A circle is drawn in this place, and its diameter should exceed the size of the sewer pipe, together with the sleeve.
The perforator drills concrete to the maximum depth. Reinforcement bars encountered are cut off with a grinder.
To make a hole in a concrete foundation, builders use several methods:
- Diamond drilling. It is considered the best option. The foundation material is not damaged during such work. This technology is one of the most expensive, even if you rent such a machine;
- Perforator. Percussion drilling in progress. The negative side is considered to be slotting, which causes the appearance of microcracks. The concrete begins to flake off from the reinforcement mesh;
- Hammerless drilling. One of the safest and most time consuming methods. A large number of smaller holes are drilled around the entire perimeter of the desired large hole. The concrete plug is knocked out with a sledgehammer, the reinforcement is cut off with scissors for metal.
Stage 3. A sleeve is first placed in the made channel, then a pipeline is laid. The formed cracks are closed and sealed with polyurethane foam. It also becomes a good heat insulator.
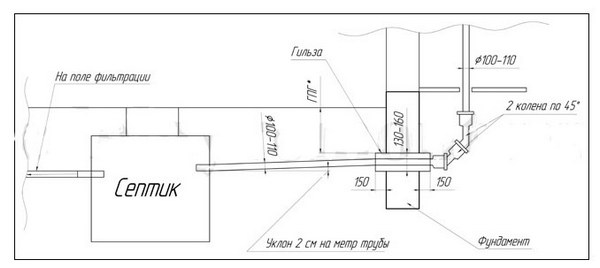
Tools and materials
Scheme of cable entry through the base.
To lay pipes in the foundation you will need:
- cables and pipelines of communications;
- larger diameter pipe;
- cement mortar;
- concrete solution;
- work clothes;
- gloves.
It is necessary to lay communications under the foundation, taking into account the location of all technological holes that will be made in the foundation. To do this, in the reinforcement grid of the foundation, you need to insert a pipe with a large diameter, with a plug, into which the communication lines will later go. This pipe must be carefully fixed, because at the time of pouring the trench, it can move, but this cannot be allowed
In this case, the end of it will need to be dug into the ground, and for this it is important that it be wider than the width of the foundation. In addition to communications, electric cables can also be hidden in the foundation.
All communications to be laid can be wrapped with glass wool or fiberglass. This will protect the cable or pipes from rodents that can enter the system.
In any case, the laying of engineering networks should take place in accordance with the development project and not deviate from the planned course.It must be understood that sooner or later it will be necessary to replace some elements of communications, therefore, the laying should be carried out in such a way that it is easy to get to them, replace or repair damaged or obsolete elements. We must not forget about safety when the work is carried out.
You can do the work yourself, on your own, but it is best to trust professionals who will plan everything clearly and leave you with a quality guarantee, which is so important for a comfortable and carefree living in a house with all the amenities
We lay the pipe under the base
Electricity can be supplied to the cottage from any location. But sewerage is different. This will not work here and will have to resort to serious construction tasks.
Steel or PVC materials are used to supply wastewater. To lay it, you should dig a ditch 2 m or less deep. Then this moat must be brought under the supports of the house. The parameters of the ditch depend on the depth of soil freezing.
Directly the pipeline must be made under the base. For these purposes, a hole in the foundation should be punched. To make everything work out as beautifully and accurately as possible, you can use the advantages of a diamond tool. The pipe should be laid through a special case.
How to correctly lay pipes under the foundation?
Correctly laying a sewer under the foundation is not an easy task, even for skilled builders, not to mention amateurs and non-professionals. This is a complex process that requires utmost attention and a professional approach at every stage and strict adherence to technologies: compliance with the slope, connection of bends, installation of revisions, and so on.
In accordance with all of the above, the scale of the work is determined and a drawing is drawn up, which indicates the location of the sewer risers, the joints of the pipes and their turns, the installation site of the septic tank or cesspool;
Plus, it is necessary to calculate the diameter of the pipe depending on the expected volume of the fluid to be passed through (most often 110 cm), as well as the angle of inclination for the drainage of wastewater;
It is very important that the slope falls within the range of 1 to 4 cm per meter, because a small angle of inclination will cause stagnation, and if the slope is too large, the liquid will go away faster and not be cleared, which will cause a blockage .. There are also a huge number of points that a common man in the street does not even know about
There are also a huge number of points that a common man in the street does not even know about.
If you plan to lay the sewage system in the foundation of the house on your own, then you will have to master the basics of engineering, draw up a plan / drawing, and at the same time do not forget to comply with all sanitary requirements and standards. All this will take a lot of time, effort and money to eliminate the inevitable mistakes and miscalculations.
Important: taking into account all the nuances, only professionals who own the technology and have a full range of necessary tools and equipment can competently lay the sewage system under / through the foundation
Laying through the foundation
 Hole in the base for laying sewer pipes
Hole in the base for laying sewer pipes
Punching a hole in a strip foundation is much easier than in a monolithic slab. But all experts immediately say that it is better to initially leave openings for communications. It is clear that if the builders have provided a hole in the base, then there are no problems with the introduction of pipes, because the holes are already covered with special waterproofing and seals. But what if there is no hole and you have to make it manually? Then an impact drill or hammer drill and a diamond core bit will come to the rescue.
Hole punching is done in several stages:
- Clearing the foundation from adhering dirt and leveling it so that the bit goes in smoothly.
- Then you need to easily drill the drilling site with a small drill in concrete so that the bit goes exactly in the center.
- At low speeds, mark the drilling site, re-check its outer diameter and compare it with the outer diameter of the pipes.
- At medium speed, smoothly drill a hole, regularly beat off the core so that the crown does not jam. You also need to blow off dust and concrete chips so that it does not clog into the chamber.
When a finished hole is formed, roofing material is glued to the outer edges, and a plastic hollow pipe sleeve with rubber seals is installed inside. Now the required number of pipes can be passed through the sleeve and fixed with rubber seals, and moisture and water do not enter the basement through the hole.
Sewerage under the foundation
Types of foundations common in the practice of private housing construction:
- Tape
- Columnar
- Platen
Each of them has a number of differences, including for laying sewers.
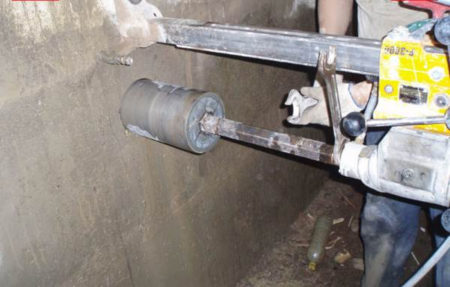 Diamond drilling of holes in the strip base
Diamond drilling of holes in the strip base
Strip foundation
For private households, strip bases can be divided into two subspecies:
- Shallow depth - lies at a depth less than the level of soil freezing, usually 1.4-1.5 meters. It is erected on soils that are not prone to frost heaving, subsidence, or on a massive pillow.
- Standard - the depth of laying exceeds the freezing level by 0.4-0.5 meters. It is used on various soils. The subspecies is massive, expensive. Requires significant material and labor costs, is traditional because of its simplicity and reliability.
If the base is tape, shallow, sewer, other pipes are introduced into the house under it. They lay a deep trench, dig the outer, inner pits. Directional drilling is sometimes used. The location of communications should be below the freezing level.
The standard tape is bypassed from the bottom to enter the sewage system, the water supply system is too laborious. Either directional drilling is used, or a hole is made in the foundation. Pipes are guided by insert sleeves.
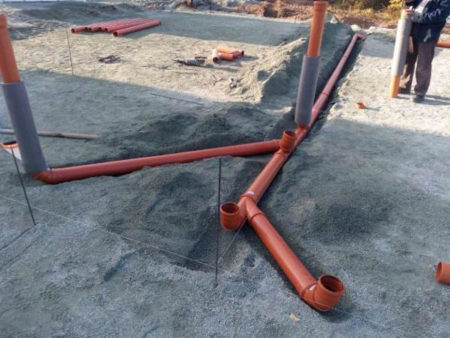 Entering the sewer pipe under the USHP
Entering the sewer pipe under the USHP
Columnar (pile) foundation
Columnar, pile foundation is the simplest one for bringing communications. The reason is the peculiarities of the supporting elements, between which there is enough free space. The main thing when digging trenches is not to get too close to the piles. The minimum distance to them is 1-1.5 meters. The passage must be equidistant from adjacent supports.
The main difficulty is the mandatory thermal insulation of the drainage pipe - in the subfield of houses with a columnar foundation, the temperature is close to atmospheric. For thermal insulation, you can use ready-made cylindrical elements, PVC or foamed polyethylene sheet material. The main thing is to correlate the thickness of the thermal insulation with the possible temperatures. For additional security against freezing, a heating pipe circuit (with power supply) is often used.
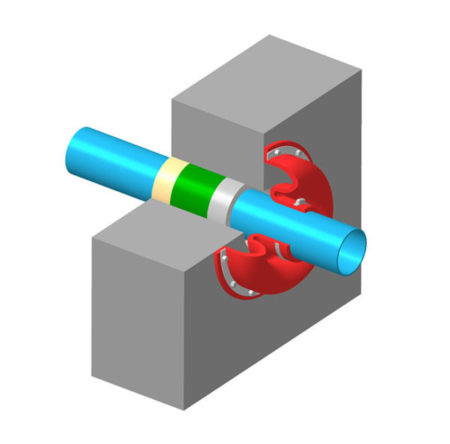 Sealing the input of communications at a high ground level
Sealing the input of communications at a high ground level
Slab foundation
The foundation requires the correct input of engineering communications. The reason is the impossibility of large-scale changes in the structure of the base after pouring. A solid, brittle slab foundation (USHP, other types) does not withstand shock impacts (for example, from a hammer drill). Additional insertion of a new sewer line or modification of the old one is not possible.
It is believed that it is possible to introduce a new sewage line under such a foundation by cutting out a deep pit by drilling holes with a diamond drill
But extreme caution will be required, there is no guarantee of the safety of the structure. The foundation rises seasonally, falls in the vertical plane, interventions lead to distortion, destruction
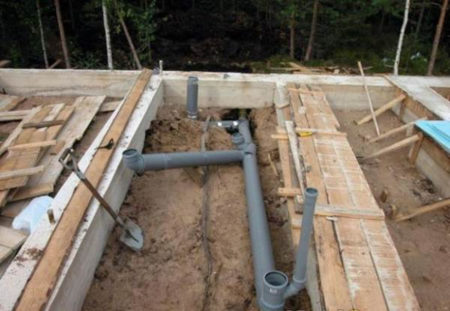 Wiring under a shallow tape base
Wiring under a shallow tape base
