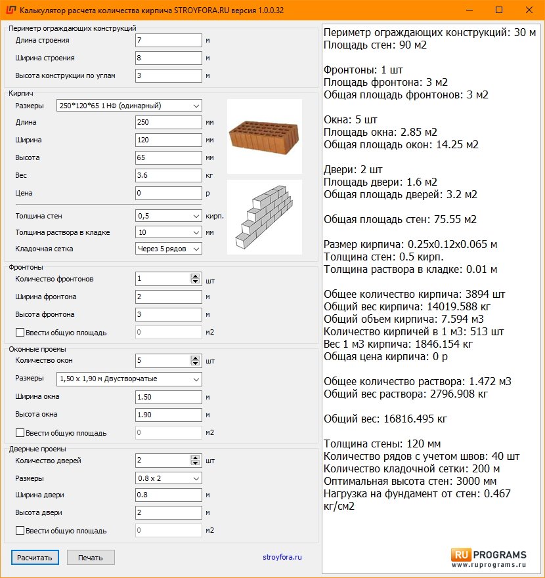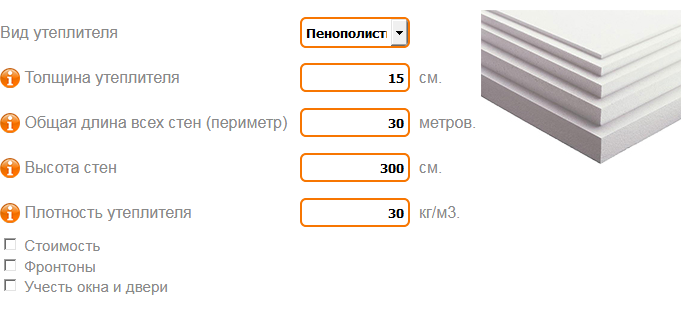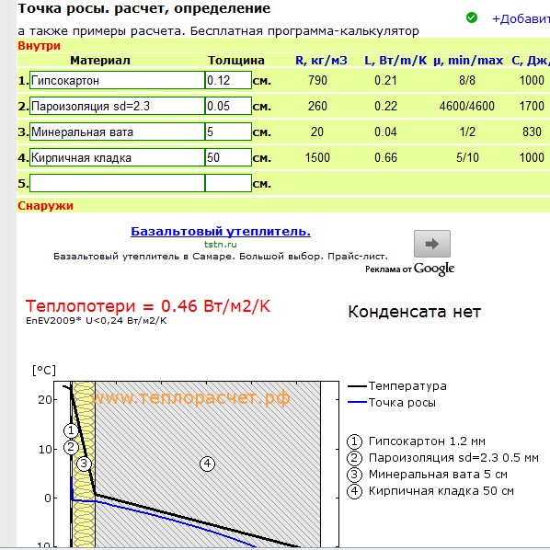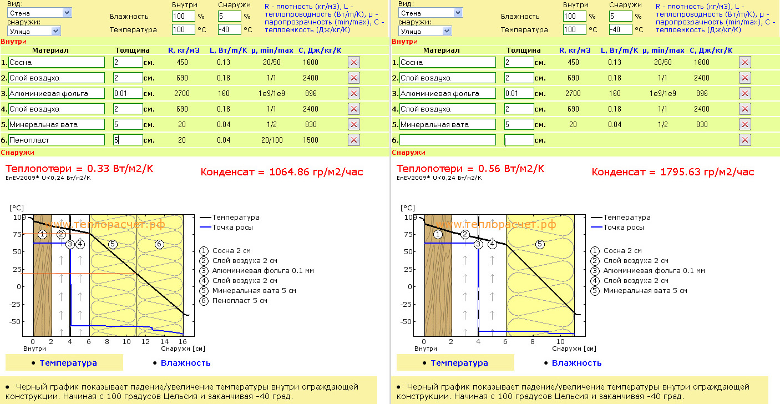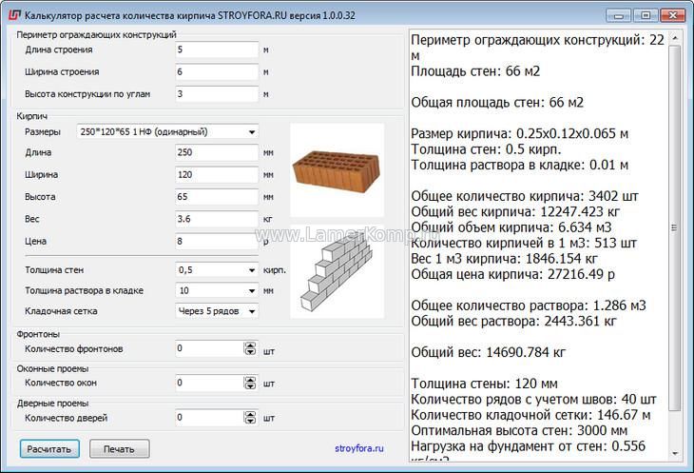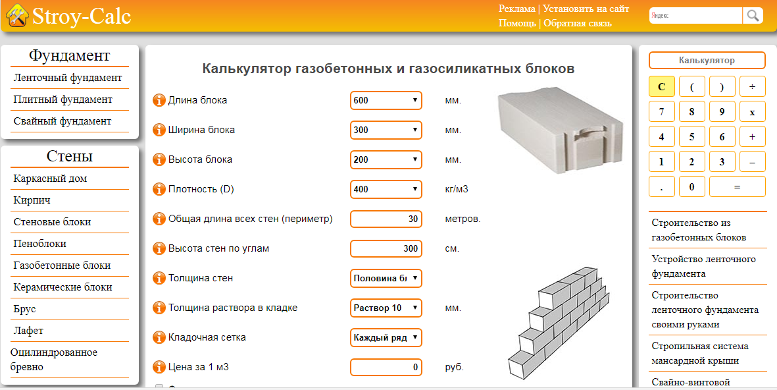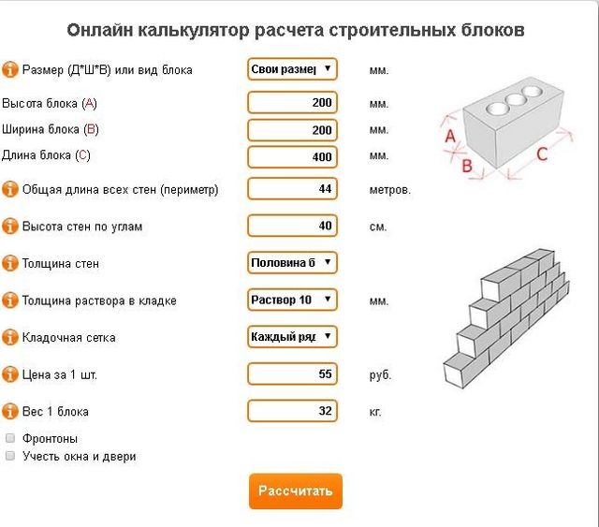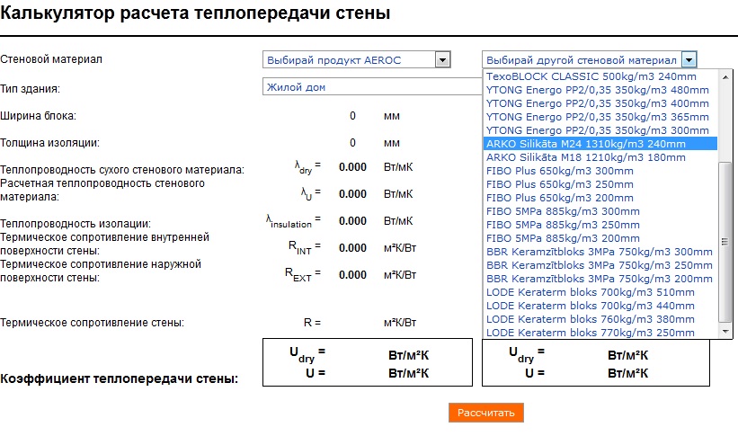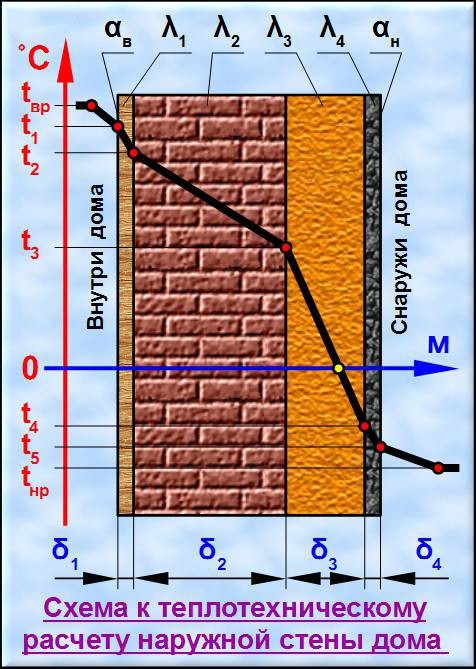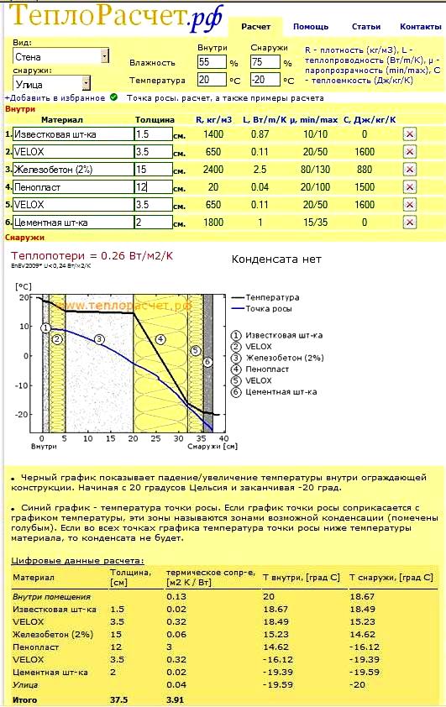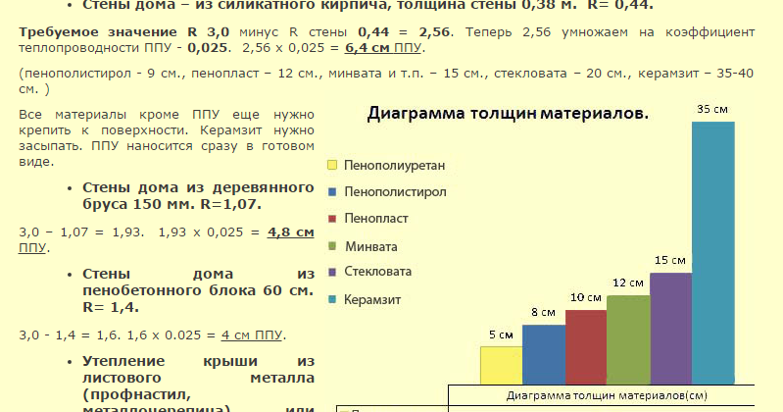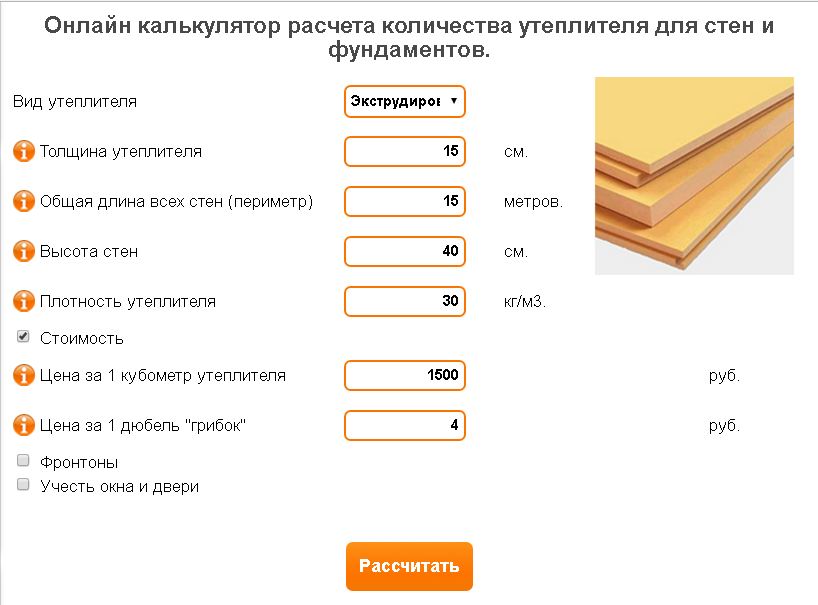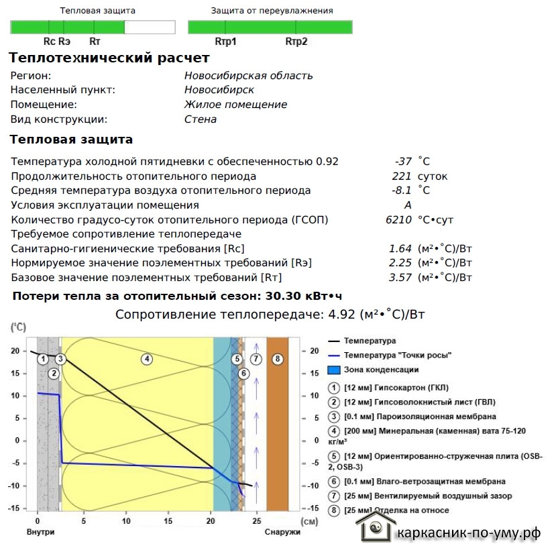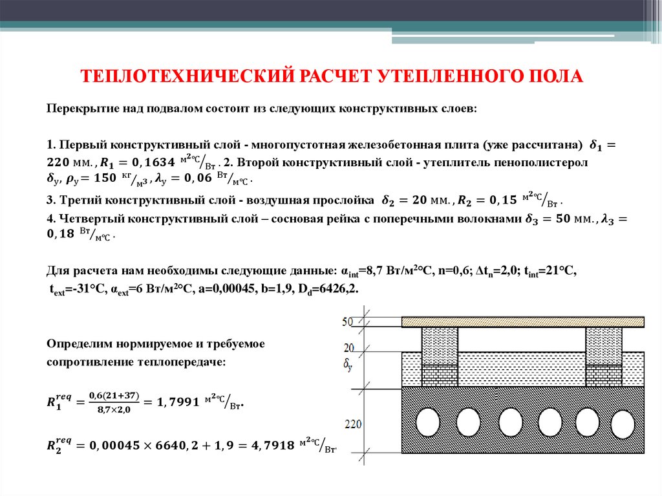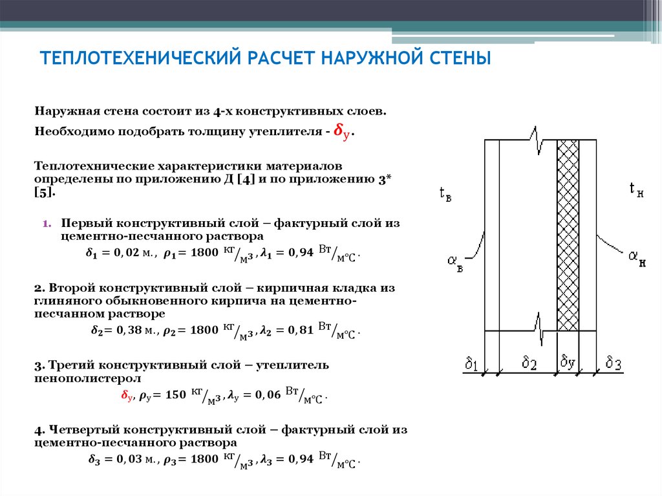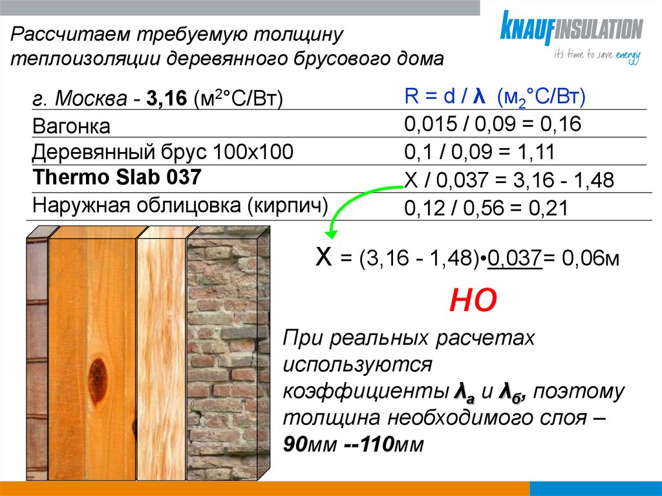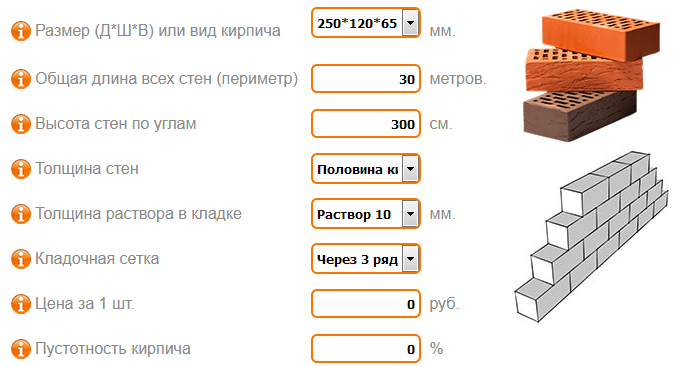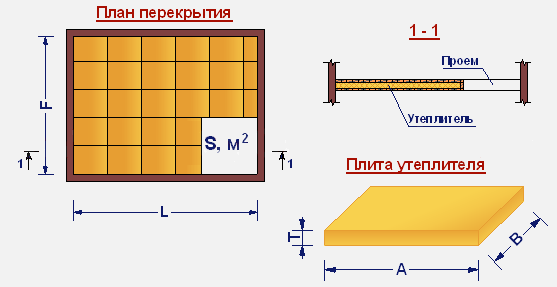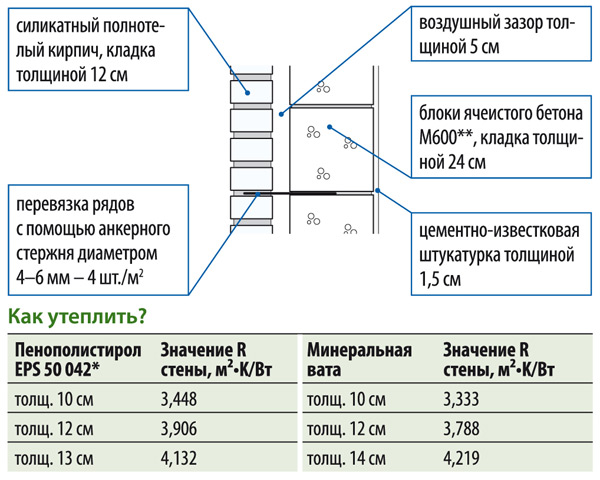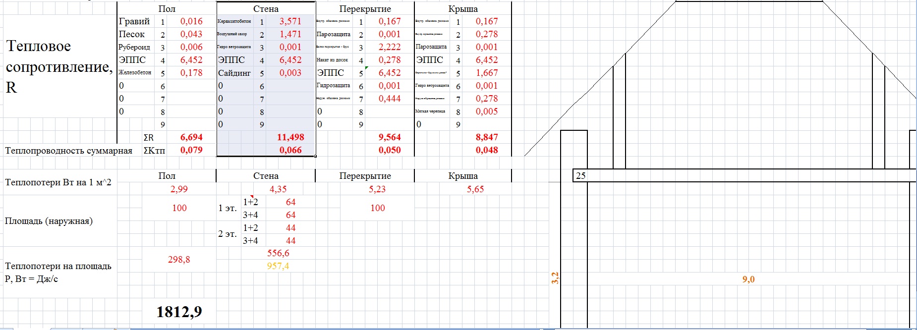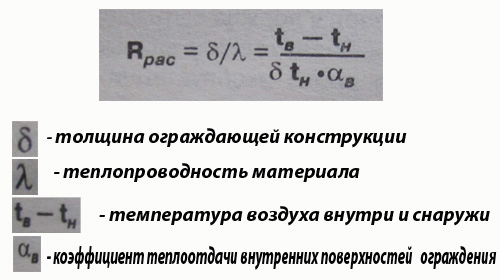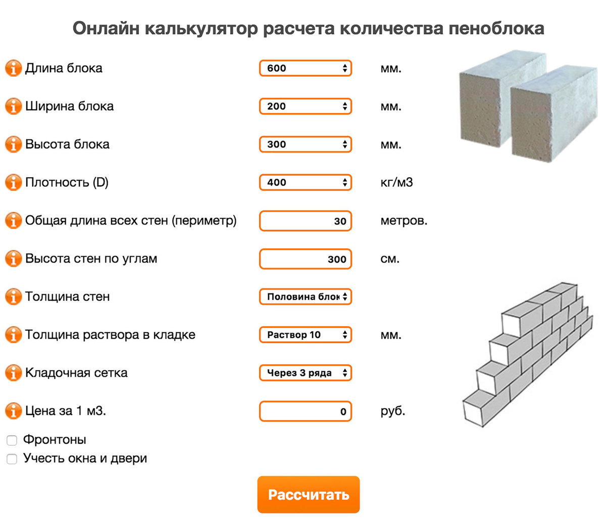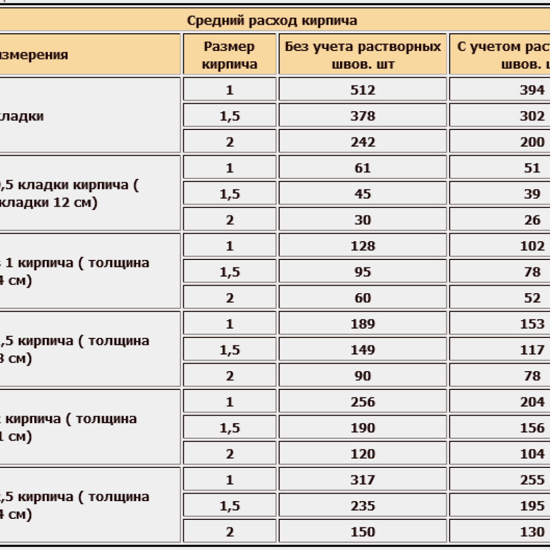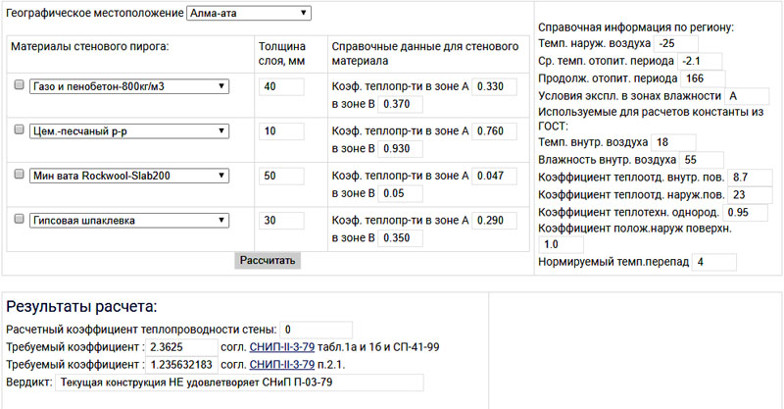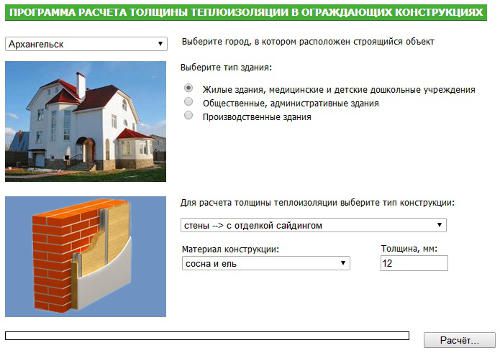Teremok program

To perform calculations using a personal computer, specialists often use the Teremok program for heat engineering calculation. It exists online and as an application for operational systems.
The program makes calculations based on all the necessary regulatory documents. Working with the application is extremely simple. It allows you to work in two modes:
- calculation of the required layer of insulation;
- verification of an already thought-out design.
The database contains all the necessary characteristics for the settlements of our country, you just need to select the one you need. It is also necessary to choose the type of construction: an external wall, a mansard roof, a ceiling over a cold basement or an attic.
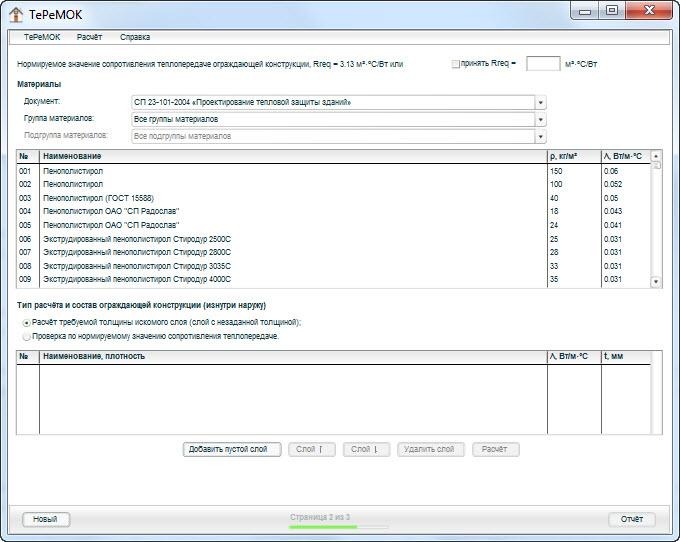
When you press the continue button, a new window appears, allowing you to "assemble" the structure. Many materials are available in the program memory. They are subdivided into three groups for ease of search: structural, heat-insulating and heat-insulating-structural. It is only necessary to set the thickness of the layer, the program will indicate the thermal conductivity itself.
In the absence of the necessary materials, you can add them yourself, knowing the thermal conductivity.

Before making calculations, it is necessary to select the type of calculation above the plate with the wall structure. Depending on this, the program will either give out the thickness of the insulation, or report on the compliance of the enclosing structure with the standards. After completing the calculations, you can generate a report in text format.
"Teremok" is very convenient for use and even a person without technical education is able to deal with it. For specialists, it significantly reduces the time for calculations and preparation of the report in electronic form.
The main advantage of the program is the fact that it is able to calculate the thickness of the insulation not only of the outer wall, but also of any structure. Each of the calculations has its own characteristics, and it is quite difficult for a non-professional to understand all of them. To build a private house, it is enough to master this application, and you do not have to delve into all the difficulties. Calculation and verification of all enclosing surfaces will take no more than 10 minutes.
What is heat engineering calculation?
The heat engineering calculation is performed in order to select the thickness and material of the enclosing structures and bring the building in compliance with thermal protection standards. The main regulatory document regulating the ability of a structure to resist heat transfer is SNiP 23-02-2003 "Thermal protection of buildings".
The main indicator of the enclosing surface from the point of view of thermal protection was the reduced resistance to heat transfer. This is a value that takes into account the heat-shielding characteristics of all layers of the structure, taking into account the cold bridges.
A detailed and competent heat engineering calculation is rather laborious. When building private houses, the owners try to take into account the strength characteristics of the materials, often forgetting about the preservation of heat. This can lead to rather disastrous consequences.
Calculation example
Let's try to calculate the amount of insulation based on the following data:
- the perimeter of the house is 8 + 7 + 8 + 7 = 30 m (here 8 is the size of the long wall, 7 is the short one);
- wall height 3 m;
- the pediment (the triangular upper part of the smaller facade formed during the installation of the gable roof) has a width of 7 m and a height of 2 m;
- the number of windows is 10, of which 6 have dimensions of 1500x1500 mm, 4 - 1000x1500 mm;
- one door, dimensions 1200x2100 mm.
Important: when calculating insulation (online calculator or manually), the area of the pediment is calculated as the area of a rectangle, not a triangle, since a significant part of the thermal insulation material for it is wasted by cutting off slabs or rolls.When calculating the pediment as a triangle, the required area of the insulation decreases, but it is necessary to revet the surface with docked fragments of slabs / rolls. Accordingly, the area of the facing, taking into account the pediment and openings, will be:
Accordingly, the area of the cladding, taking into account the pediment and openings, will be:
Let's take extruded Ursa XPS N-III-G4 expanded polystyrene as a heat insulator, which is sold in the size of 1180x600x50 mm (7 plates / 4.956 m2). For the calculated cladding area, 89 slabs or 13 packages will be required (taking into account how many squares are in the insulation, one slab has an area of 1.08 sq. M.). With the cost of packaging 1000 ... 1100 rubles. (data for Moscow, as of 08/13/2018) house insulation will cost 14 thousand rubles. Calculations for other heaters are carried out in a similar way (how many squares of mineral wool in the form of a roll or plate take or how much insulation in a cube is calculated depending on the manufacturer's data).
Approximate heat engineering calculation
Accurate and correct execution of the task requires knowledge of heat engineering and data on the intended materials, as well as on the characteristics of an existing or erected structure. Standard formulas and the course of the calculation are presented in the thematic article on the external insulation of the house. It also contains information on the most commonly used thermal insulation materials.
It is better for a layman to rely on the existing data "with a margin" when calculating insulation for walls, so that a probable error in the calculations does not lead to insufficient thermal insulation. It is mandatory to calculate the required resistance to heat loss and the real resistance of the erected (projected) structure. For the example proposed in the article - a brick house built in Bryansk with a wall thickness of 0.38 m (including plaster) - acceptable materials can be:
| Material name | Density, kg / m3 | Thermal conductivity, W / m * K | Required thickness, cm |
| Mineral wool | 200 | 0,070 | 16,2 |
| 100 | 0,056 | 12,9 | |
| Expanded polystyrene | 150 | 0,050 | 11,6 |
| 100 | 0,041 | 9,5 | |
| 40 | 0,038 | 8,9 | |
| Extruded polystyrene foam | 45 | 0,036 | 8,3 |
| Basalt wool | 135 | 0,042 | 9,7 |
These data are taken into account in calculating the amount of insulation and cost, and the obtained values are rounded up to those adopted for these materials: for basalt wool, extruded and ordinary polystyrene with a density (40 ... 100), 10 cm plates are enough, for denser expanded polystyrene and mineral wool - at least 15 cm, the densest mineral wool is produced with a thickness of 20 cm.
How to perform calculations on an online calculator
 To get the required values, it is worth entering into the online calculator the region in which the building will be operated, the selected material and the estimated wall thickness.
To get the required values, it is worth entering into the online calculator the region in which the building will be operated, the selected material and the estimated wall thickness.
The service contains information for each individual climatic zone:
- t air;
- average temperature during the heating season;
- the duration of the heating season;
- air humidity.
 Indoor temperature and humidity are the same for every region
Indoor temperature and humidity are the same for every region
The information is the same for all regions:
- indoor air temperature and humidity;
- heat transfer coefficients of internal, external surfaces;
- temperature difference.
In order for the house to be warm and maintain a healthy microclimate in it, when performing construction work, it is imperative to calculate the thermal conductivity of the wall materials. It is easy to do it yourself or using an online calculator on the Internet. For more information on how to use the calculator, see this video:
To guarantee an accurate determination of the wall thickness, you can contact the construction company. Its specialists will perform all the necessary calculations in accordance with the requirements of regulatory documents.
Heat engineering calculation online (calculator review)
The heat engineering calculation can be done on the Internet online. Let's take a quick look at how to work with it.
Going to the website of the online calculator, the first step is to choose the standards for which the calculation will be made. I choose the 2012 rulebook as it is a newer document.
Next, you need to specify the region in which the object will be built.If your city is not available, choose the nearest big city. After that, we indicate the type of buildings and premises. Most likely you will be calculating a residential building, but you can choose public, administrative, industrial and others. And the last thing to choose is the type of enclosing structure (walls, floors, coatings).
We leave the calculated average temperature, relative humidity and coefficient of thermal uniformity the same if you do not know how to change them.

In the calculation options, set all two checkboxes, except for the first one.
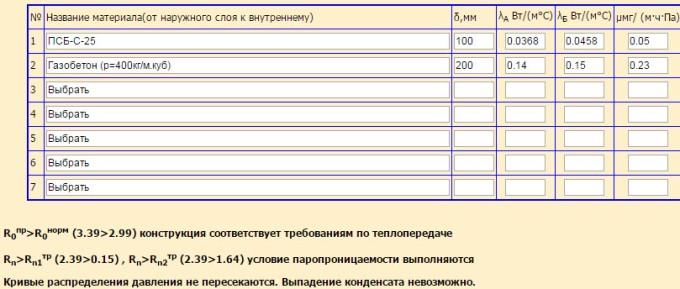
In the table, we indicate the cake of the wall starting from the outside - select the material and its thickness. This is actually the end of the calculation. Below the table will be the result of the calculation. If some of the conditions are not met, we change the thickness of the material or the material itself, until the data complies with the regulatory documents.
If you want to see the calculation algorithm, then click on the "Report" button at the bottom of the site page.
How much insulation is needed
When purchasing materials, the determining factor is not only the type and thickness of the slabs (rolls), but also the data - how much insulation is needed for a known finishing area. To do this, it is rational to use an online insulation calculator, it greatly simplifies the calculations, since the area of walls, gables, openings of windows and doors is calculated automatically.
For manual calculations, you need to know:
- the length of the perimeter of the building;
- the height of the walls (as well as the basement and foundation, if it is also insulated);
- the size and shape of the gables;
- the size and number of window and door openings.
It is convenient to calculate how much insulation is needed if you have a detailed drawing.
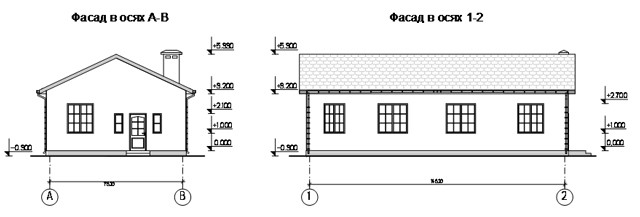
The illustration for calculating the insulation (online or in manual mode) shows the architectural version of the drawing. When calculating, the user sets the dimensions in a more convenient way.
It is important to remember: in architectural drawings, the lengths of the walls are indicated as the distances between their axes, in reality, from the corner to the corner, the length is the distance between the axes plus the thickness of the wall.
Normative documents for performing the calculation
The reduced resistance and its compliance with the standardized value is the main purpose of the calculation. But to complete it, you will need to find out the thermal conductivity of the materials of the wall, roof or floor. Thermal conductivity is a value that characterizes the ability of a product to conduct heat through itself. The lower it is, the better.
During the calculation, heating engineers rely on the following documents:
- SP 50.13330.2012 “Thermal protection of buildings”. The document was republished on the basis of SNiP 23-02-2003. Basic standard for calculation;
- SP 131.13330.2012 "Construction climatology". New edition of SNiP 23-01-99 *. This document allows you to determine the climatic conditions of the settlement in which the object is located;
- SP 23-101-2004 "Design of thermal protection of buildings" in more detail than the first document in the list, reveals the topic;
- GOST 30494-96 (replaced by GOST 30494-2011 since 2011) "Residential and public buildings";
- Manual for students of construction universities E.G. Malyavin “Heat loss of a building. Reference manual ".
* - further in the text I will refer to normative documents and in order not to fully prescribe their name, I will indicate only the number, for example.
Heat engineering calculation is not difficult. It can be performed by a person without special education according to a template. The main thing is to approach the issue very carefully.
What is the calculation for
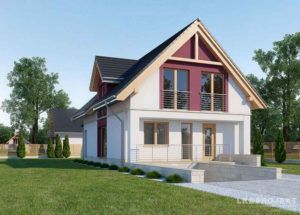 The thickness of the walls in the southern and northern latitudes must be different
The thickness of the walls in the southern and northern latitudes must be different
To save on heating and help create a healthy indoor climate, you need to correctly calculate the thickness of the walls and insulation materials that we will use in construction. According to the law of physics, when it is cold outside and warm in the room, heat energy comes out through the wall and roof.
If you incorrectly calculate the thickness of the walls, make them too thin and do not insulate, this will lead to negative consequences:
- in winter, the walls will freeze;
- significant funds will be spent on heating the room;
- the dew point will shift, which will lead to the formation of condensation and humidity in the room, mold will start;
- in summer it will be as hot in the house as it is under the scorching sun.
Influence of the air gap on the thermal performance
When constructing a wall protected with a slab insulation, it is possible to install a ventilated layer. It allows condensate to drain away from the material and prevent it from getting wet. The minimum gap thickness is 1 cm. This space is not closed and has direct communication with the outside air.
In the presence of an air-ventilated layer, the calculation takes into account only those layers that are before it from the side of warm air. For example, a wall cake consists of plaster, interior masonry, insulation, air space and exterior masonry. Only plaster, internal masonry and insulation are taken into account. The outer layer of masonry comes after the ventilation gap, therefore it is not taken into account. In this case, the external masonry performs only an aesthetic function and protects the insulation from external influences.
We carry out calculations
 Heat transfer resistance must be greater than the minimum specified in the regulations
Heat transfer resistance must be greater than the minimum specified in the regulations
Calculation of wall thickness by thermal conductivity is an important factor in construction. When designing buildings, the architect calculates the thickness of the walls, but it costs extra money. To save money, you can figure out how to calculate the required indicators yourself.
The rate of heat transfer by a material depends on the components that make up it. The heat transfer resistance must be greater than the minimum value specified in the normative document "Thermal insulation of buildings".
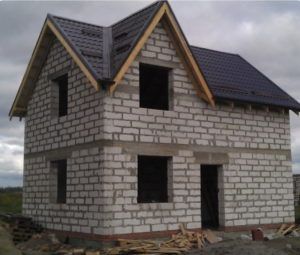 Let's consider how to calculate the wall thickness depending on the materials used in construction.
Let's consider how to calculate the wall thickness depending on the materials used in construction.
Calculation formula:
R = δ / λ (m2 ° C / W), where:
δ is the thickness of the material used to build the wall;
λ is an indicator of specific thermal conductivity, calculated in (m2 · ° С / W).
When you purchase building materials, the thermal conductivity coefficient must be indicated in the passport.
Why is the calculation performed?
Before starting construction, the customer can choose whether he will take into account the thermal characteristics or will only provide the strength and stability of the structures.
The cost of insulation will definitely increase the estimate for the construction of the building, but will reduce the cost of further operation. Individual houses are built for tens of years, perhaps they will serve the next generations. During this time, the cost of an effective insulation will pay off several times.
What does the owner get when the calculations are done correctly:
- Savings on space heating. Heat losses of the building are reduced, respectively, the number of radiator sections with a classic heating system and the power of the underfloor heating system will decrease. Depending on the heating method, the owner's costs for electricity, gas or hot water become less;
- Saving on repairs. With proper insulation, a comfortable microclimate is created in the room, condensation does not form on the walls, and microorganisms dangerous to humans do not appear. The presence of fungus or mold on the surface requires repair, and a simple cosmetic will not bring any results and the problem will arise again;
- Security for residents. Here, as in the previous paragraph, we are talking about dampness, mold and fungus, which can cause various diseases in people who are constantly in the room;
- Respect for the environment. There is a shortage of resources on the planet, therefore, reducing the consumption of electricity or blue fuel has a beneficial effect on the environmental situation.


