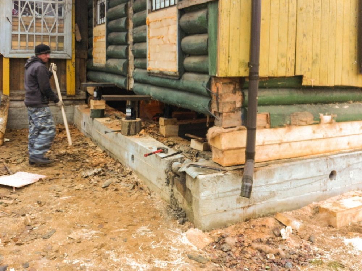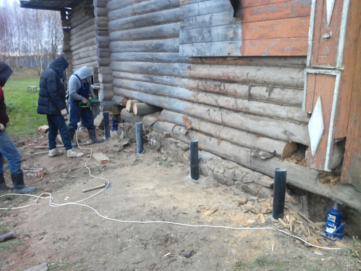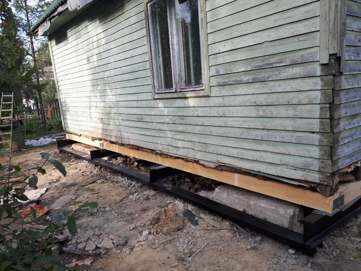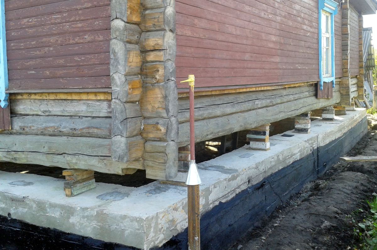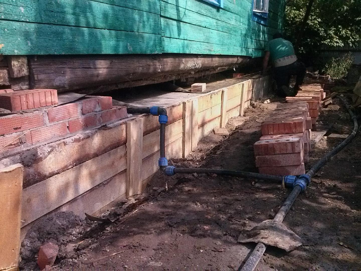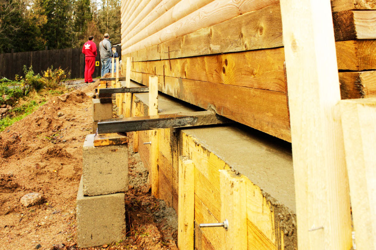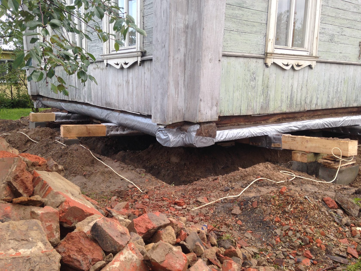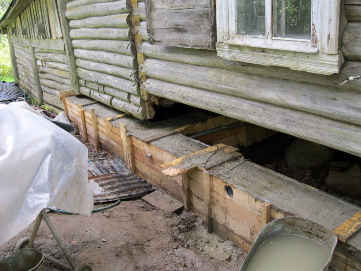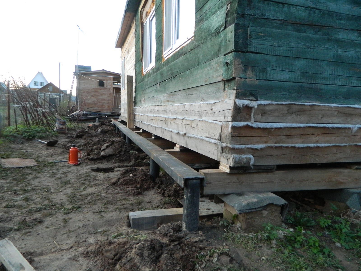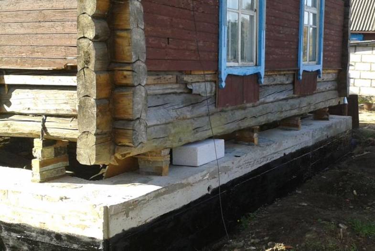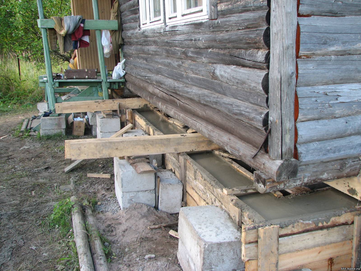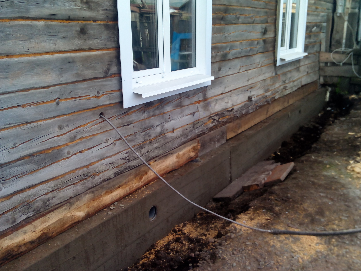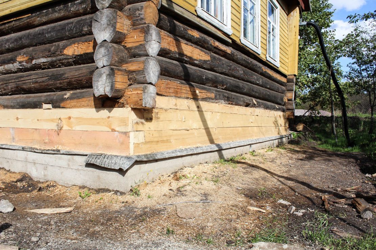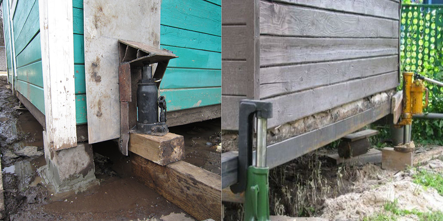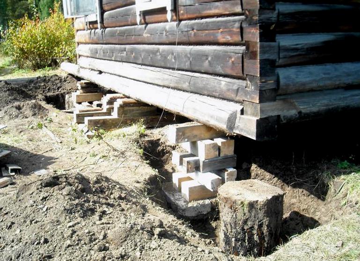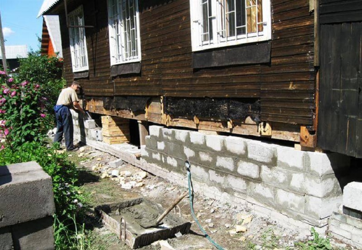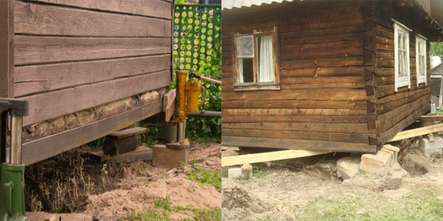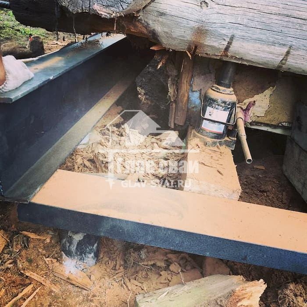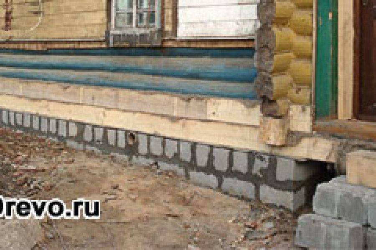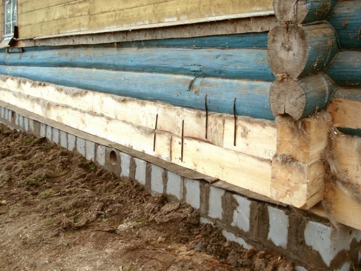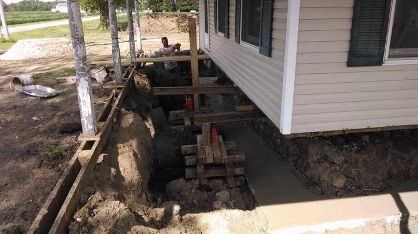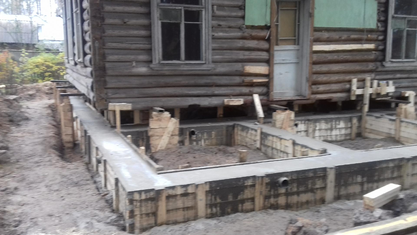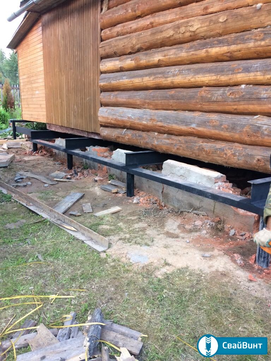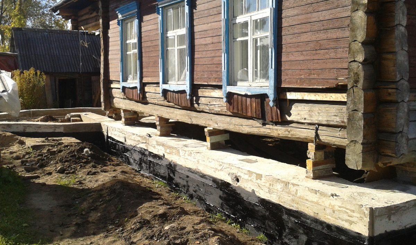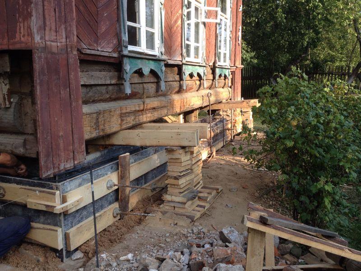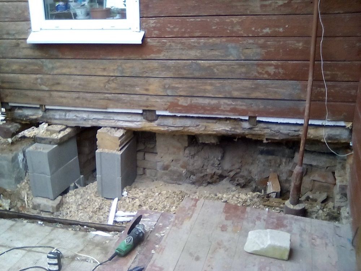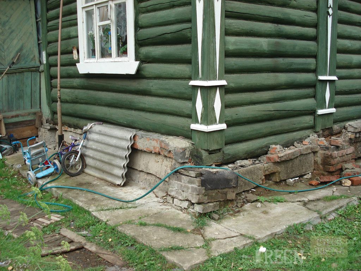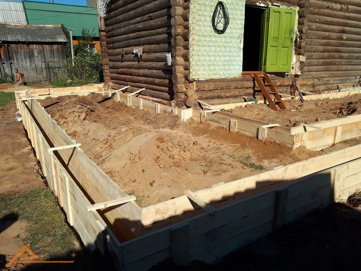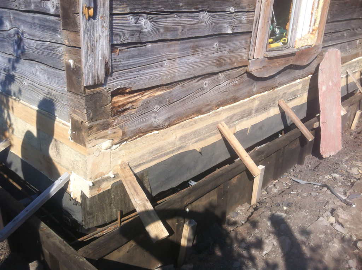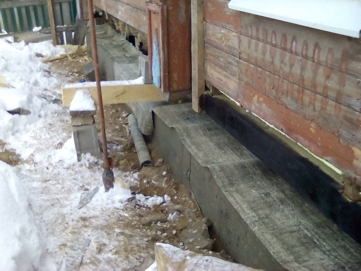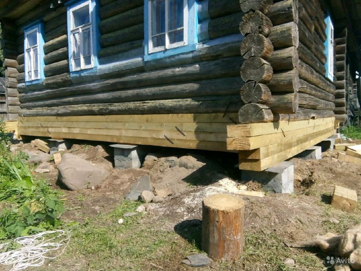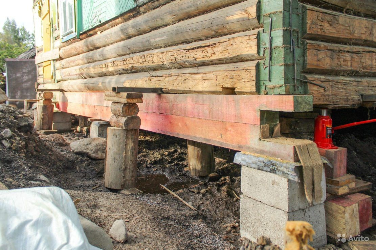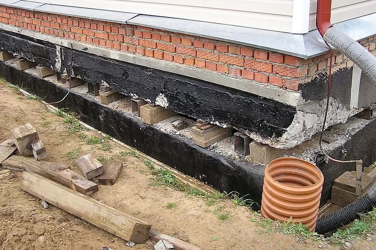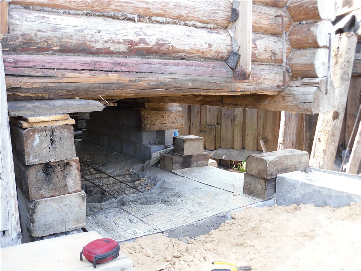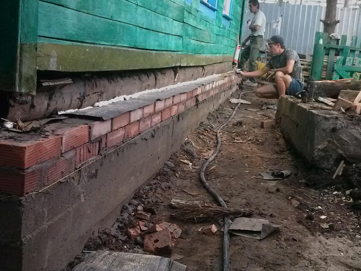As a preface
Replacing the foundation can rightfully be attributed to radical measures caused by the need to restore the reliability and safety of the house, as well as increase the life of its operation. Such a solution is advisable for wooden buildings, the construction of which, when replacing the base, can last for more than one decade. Of course, you can implement your plan yourself, but if you are not confident in your own abilities, it will be in your best interest to pay money to qualified specialists. In this case, the information below will allow you to navigate the issue and control the situation. If you decide to do everything yourself, then this article will serve as a good instruction for carrying out repair work.
Reasons for the destruction of the base
The reason for the destruction of the foundation of the house can be the adverse effects of the environment:
- High humidity.
- Problem ground.
- Sudden changes in temperature.
It is impossible to predict the actions of nature, but some factors can be taken into account at the design stage.
But the reason for the deformation of the foundation can also be the human factor:
- Incorrectly drafted project.
- Incorrectly selected type of foundation.
- Neglecting reinforcement and waterproofing when pouring the foundation.
- The use of substandard materials.
- Failure to comply with the technological requirements of construction.
As a result of the influence of one or several factors, the foundation ceases to perform its functions. Therefore, it is time for repairs. Depending on the degree of destruction of the base of the house, repair work is carried out of two types: a complete replacement of the foundation or its strengthening. In either case, you will first have to raise the structure. To do this, you can use a crane system and slings. But most often, construction jacks are used to raise wooden houses.
DIY wooden house foundation repair
Wooden foundations are mostly made from pine or larch. A structure made of wood always requires a complete replacement, since over time it is completely covered with fungus and decays. The replacement of old elements of such a base with new ones is carried out as follows:
With the help of jacks, the house is raised above the old foundation to such a height that it is convenient to carry out work on dismantling old pillars and installing new ones
In this case, it is important not to overdo it, otherwise the lower crown of the house may crack or sag.
Rotten pillars are removed, and rickety, but still high-quality supports are placed straight.
In places where new poles need to be installed, soil is removed. The bottom of each base under the support is covered with sand with a layer of 10 cm
A concrete "heel" is created on the compacted sandy "pillow". It is a layer of cement mortar 20 cm thick. A new wooden post wrapped in a waterproofing sheet is placed in the concrete until it hardens.
The installed pillars are covered with earth and crushed stone of a large fraction. After alignment, roofing material is placed on the supports and wooden beams are placed. The structure is lowered onto them.
The damaged foundation of a dilapidated wooden house can be repaired. To do this, you need to gain the necessary knowledge and choose a repair or replacement technology. The reconstruction of the base of the house can be done with your own hands, if there is a desire and at least a little experience in the production of construction work.
Let's get down to the main work
Now it's time to fill the foundation itself. To do this, you need to prepare high-quality concrete in a concrete mixer. We mix cement, sand and fine gravel in a ratio of 1: 3: 2 and add water.This is the optimal proportion - you get a very durable and at the same time quite cheap concrete. After thorough mixing, the concrete is poured into the formwork.
After two to three hours, the concrete sets and the formwork can be carefully removed. The vacant place is covered with earth and well compacted.
All that remains is to wait until the concrete gains sufficient strength - on average, this happens in 3-4 weeks. The exact time depends on the temperature and humidity of the surrounding air, as well as the thickness of the foundation. When this time has passed, you need to do the waterproofing of the foundation. The upper part, on which the house will rest, must be covered with roofing material - preferably in two layers. This will provide reliable protection from moisture, which means that the lower part of the wall will not be affected by rot or mold.
After that, it remains only to carefully lower the house to its original place. This must also be done gradually, as before the rise was performed.
The support beams are carefully pulled out, after which the work can be considered complete - you have created a new foundation that can serve you for many decades with your own hands
As you can see, it is quite difficult to build a new foundation for a standing house, but this work can be done without the involvement of specialists.
Strengthening the foundation of a house made of wood
When repairing the foundation, it makes sense to immediately reinforce it. This can be done if you are confident in the stability of the soil, which is below the level of the foundation of your house. Strengthening the structure under the building may also be required in the case when it is planned to make another floor in the house, but there is a suspicion that the previously installed base will not withstand the increased load.
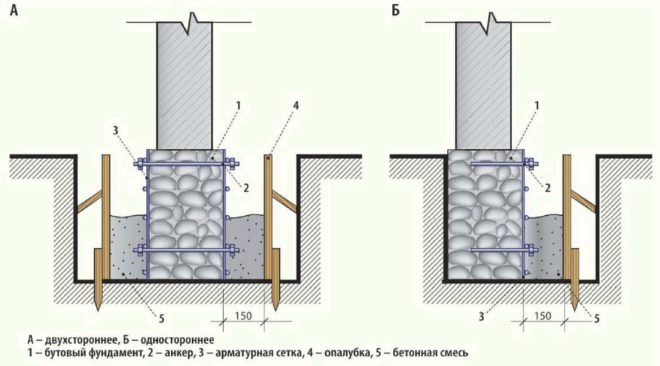
There are two ways to strengthen the foundation, depending on the load that it has to withstand
Instructions for strengthening the tape structure
To make the foundation more durable, perform the following work:
A trench is dug along the perimeter of the base. The pit must be wide, otherwise it will be inconvenient to work
In addition, one must take into account that the new foundation will become more powerful.
The soil is cleaned from the excavated foundation
To do this, use a metal brush.
Holes are drilled in the old base with a drill
It is important that their diameter exceeds the thickness of the purchased reinforcing rods by no more than 1 mm. In this case, the metal elements will be installed reliably and without gaps.
Rebar rods are inserted into the drilled holes with a hammer
They will help tie the new foundation to the old one.
The next metal elements are welded to the hammered rods, forming a reinforced belt. It is better to solder the fittings with the rods already installed in only a few places. For the most part, it is wiser to wire the metal elements to avoid deformation of the reinforcement belt during the pouring and hardening of the concrete.
The formwork is installed and filled with concrete. After waiting for the solution to harden, the structure of the boards is dismantled. For several days, the new foundation is not touched to strengthen it even more.
The created base is covered with a waterproofing material. A sloped asphalt strip is created around the foundation.
Thanks to the reinforcement, the weight of the wooden structure is distributed over a larger area. This method allows you to stop subsidence and destruction of the house.
Repair depending on the type of foundation
Before starting work on the repair of the base under a wooden house, you need to carefully inspect it. I must say that inspection of that part of the foundation that is above the soil surface may not reveal the full severity of the damage. It usually happens that there are many more problems in the depths. We must take this into account and start repairs as quickly as possible, and not postpone until later.
During the inspection, you can also find out exactly how to update the foundation, what material to use and what structure to choose.The choice depends on the weight and condition of the house, the type of soil and the capabilities of the owner.
Here's what you can replace the old, worn-out, foundation:
- Place piles. This option is practical and fast.
- Pour reinforced concrete monolithic or strip foundation. It is the most durable and will last the longest.
- Fold pillars of brick, stone or put concrete. Most often, brick is used, since it is an affordable and relatively cheap material, but it also has a drawback - it collapses under the influence of moisture, therefore, over time, it will also require replacement.
- Place wooden posts around the perimeter of the house. This is the easiest option, but also the most short-lived, since the tree, being in the ground, will collapse from moisture and fungi.
So, according to their characteristics, pile, reinforced concrete and columnar foundations are the best. It is worth dwelling on them.
Now about what types of foundation you can choose for a wooden house, depending on its characteristics and type of soil.
Columnar
The column foundation is suitable for lightweight small houses set on solid ground. The pillars are installed at a distance of 1-2 m, always at the corners and at the points with the maximum load.
Tape
This is a concrete monolithic or prefabricated tape, which, thanks to its durable material, is capable of withstanding impressive loads. This type of foundation is suitable for large buildings, the depth of the embedment will depend on:
- soil composition;
- proximity to groundwater;
- depth of soil freezing;
- the total weight of the house;
- structural features of the structure, for example, the presence of basements.
Pile
Piles for foundation restoration can be of 2 types: screw and bored. The former can be installed under houses built on uneven ground, as well as if the soil under them is watered in places or deeply freezes in winter, on sandy or swampy soils.
The advantages of screw piles are that they are installed quickly and are relatively inexpensive. Piles of the second type are wells in which a metal frame is installed and filled with cement, and then such piles are connected with a concrete frame (grillage).
Solutions for a wooden house
To inspect the entire foundation around the perimeter of the house, a trench is dug up to its base. First, you need to assess the condition of the foundation and decide what to do with it next. To work, you will need to prepare:
- bayonet shovel (possibly a selection);
- crowbar, bolt or tooth (wedge);
- sledgehammer or ax.
Jack installation diagram.
To repair or remodel the foundation, the walls of the house are usually raised with jacks to the required height and hung on channels or reinforced concrete beams on temporary supports made of concrete blocks or planks. If necessary, replace the lower rims.
If the house is built on pillars lined with bricks, the brick may simply collapse over time. The same happens with a tree if the house is on wooden chairs. The strip foundation may have partial destruction due to areas of soft soil.
The foundation posts can be repaired or replaced. The wooden post is pulled out and immediately replaced with a new one, treated with an antiseptic. It is better to disassemble the brick immediately using the prepared tools. Whole bricks can be left to repair the post.
If the soil is heaving, the inner pillars of the foundation in spring often fall over or protrude from the ground above the pillars around the perimeter, raising the floor. In summer, on the contrary, they sink, leaving the floor unsupported. In this case, you should think about it, you need to strengthen the pillars every year: maybe it is better to put the house on screw piles or on a monolithic tape.
The scheme of raising the house above the foundation and replacing the crown.
To do this, pull out all the pillars, dig a trench under the strip foundation, make a pillow of sand and rubble, put the formwork, reinforce it and fill it with concrete.When it gains strength, a layer of waterproofing is laid under the basement and the house is lowered. How deep to dig a trench, what kind of reinforcement to use, etc., depends on many factors. It is better to consult a professional designer on this matter.
If the old strip foundation does not require a complete replacement, its individual sections can be repaired. To do this, a metal mesh is attached to the damaged section of the tape, previously cleaned, with anchors, leaving a small gap from the wall, formwork is placed and this area is poured with concrete. Small cracks are simply poured with cement mortar. Individual problem areas, for example, on loose soil, are poured on both sides of the tape.
Strengthening the structure along the perimeter of the building
If the house sags noticeably to one side, it means that the expansion of its supporting part is also required on this side. In some cases, reinforcement is carried out along the entire perimeter of the house, if, for example, it is planned to build another floor. The width of the extended foundation must be accurately calculated according to the new design.
Work to strengthen the structure is carried out in stages, dividing its entire length into sections of no more than 2 m.Along such
The scheme of reinforcing rubble foundations by means of a reinforced concrete frame.
dig a trench deeper than the base of the old foundation to make a cushion of sand and rubble.
The new structure must be tied to the old one, for this, boreholes are drilled in the old foundation, where reinforcement pins with a diameter of 12-14 mm are laid and fixed with cement. A new reinforcing grid is tied to them. Further, the formwork is set strictly according to the level and height and concrete is poured. For communication with another section, free ends of the reinforcement are left.
The next plot is taken at a distance of 2-4 meters. If the length of the wall is short, you can fill in the corners. Each section must gain the necessary strength. Only then can the load from home be transferred to it. Then the entire tape is also reinforced and poured completely.
If necessary, you can also increase the height of the foundation, raising the whole house in front of this.
How to repair cracks in the foundation
Cracks at the very beginning of the formation can be easily repaired. Don't let the moment pass or delay repairs, as the cracks will grow and widen. Then the damage will grow from moderate to severe. To determine the degree of danger of cracks, the rate of subsidence and the nature of the destruction of the foundation, beacons are made.
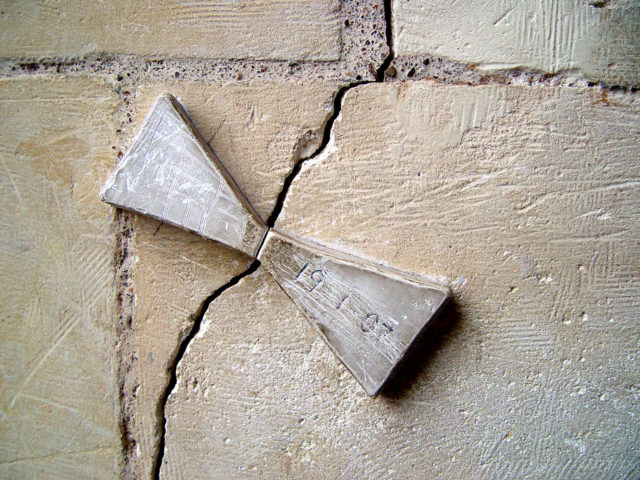
A little putty is applied to a clean, dry wall of the foundation, a straight line is drawn with a spatula and a mark is made up to 5 mm thick. Such a beacon will break with any movement of the surface. Plaster plasters or plain paper are also used instead of putty. But if the paper gets wet, it will no longer provide reliable results.
If subsidence is temporary and does not pose a threat, the mark remains stationary. This means that the foundation moved with the soil and took its place. In this case, you can make cosmetic repairs to the cracks. To eliminate the defect, the crack is widened, cleaned and sealed with a primer. The resulting seam is fixed with cement.
Common options for the reconstruction of the main part of the building
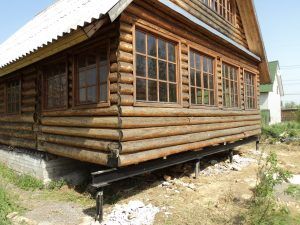 To replace the base of the wooden structure of a structure, you can use three methods:
To replace the base of the wooden structure of a structure, you can use three methods:
- Partial, in other words, a budget type of repair. From the point of view of financial savings, this method is considered the most effective. If you notice the destruction of the foundation under a wooden building, then you will have to remove the presence of defects, and install all the necessary wooden elements in this place. However, carrying out cosmetic repairs threatens with the fact that over time you will still have to carry out full-fledged repairs, since the integrity of the structure will become unusable.
- Dismantling of walls made of wood.This method of carrying out construction work implies a complete dismantling of the walls. At the same time, at this stage of work, it is imperative to change the entire log house located on the lower tier. After that, the walls are put in order, putting everything in its place. To carry out this kind of work, you must have experience in this field of activity.
- Reconstruction of the base. To do this, you need to remove a 20 cm layer of the base. In this case, the crowns are replaced and all the required restoration work on the foundation is carried out. You can use a jack to replace the wooden crowns. Thanks to this, the time for carrying out this work will be significantly reduced. For information on how to raise a house and put it on screw piles, see this video:
It is worth noting that in order to replace the base of a wooden structure, it may be necessary to carry out the necessary work using such elements as jacks, retaining beams and bars.
Types of destruction
You can't just say that the foundation is destroyed or damaged. In construction, there are certain norms that are governed by the degree of damage to the old foundation. Based on them, the restoration technology is selected. Therefore, before you redo the foundation, you need to decide on the type of damage.
Minimum
These are damages that do not change the bearing capacity of the foundation of the house. This includes loose finishes, cracks, gaps and crevices that are small, neither deep nor wide. At the same time, such flaws are clearly visible to the naked eye, which means that you can safely approach the repair of the foundation of an old wooden house with your own hands, because fixing all this is not a problem.
Moderate severity
These include cracks, but it must be understood that cracks are different.
The most important is the direction of the defect formation. If it is horizontal, then it does not affect the bearing capacity of the old foundation.
If it does, then it is insignificant. But if the crack is vertical or zigzag, then the problem is big.
Therefore, it is necessary to immediately decide whether the defect is growing, that is, progressing, or is it a temporary violation. This can be defined as follows:
- Apply a putty solution to the crack.
- Mark a crack line on it with a marker.
- As soon as the layer of putty cracks, it means that the crack is progressing.
In this case, you can immediately determine how quickly the concrete defect grows.
If the violation of the putty layer did not occur, it means that the soil simply shifted and stopped. There will be no further destruction. It remains only to seal the cracks themselves with cement mortar. This is done simply:
- Defects are embroidered - they increase in size in width.
- They are cleared of dust and weak spots.
- They are primed.
- They are filled with cement mortar.
Making repairs to the foundation of a wooden house with your own hands with such defects is a little cost in terms of money and time.
Catastrophic
Unfortunately, when a moment comes that determines this type of damage, then we can only speak of repair as reconstruction. That is, this process is costly, requiring large capital investments. The foundation of an old wooden house is restored with such defects, taking into account the type of foundation structure. Repairable tape type and columnar. Unfortunately, if catastrophic damage affected the slab base, then the moment can be considered lost.
Fatal deformations
Neither restoration, nor overhaul, nor other attempts to repair the foundation of a private house with their own hands will help here.
It is easier to demolish the structure itself, destroy the foundation and in its place build a modern house, a cottage that will meet the requirements of the construction technology. Therefore, you should not even try to do or change something. Wasted time and money.

