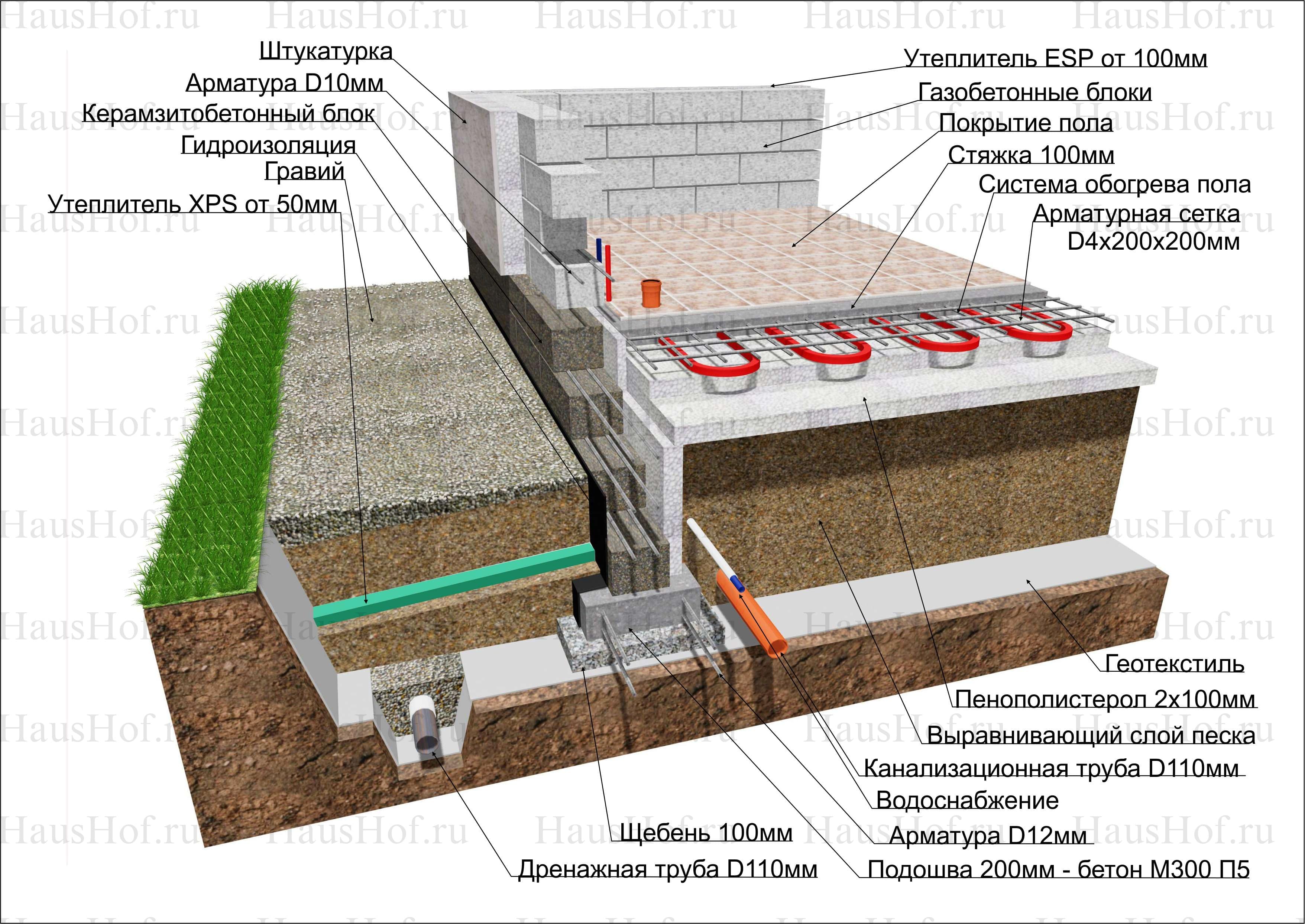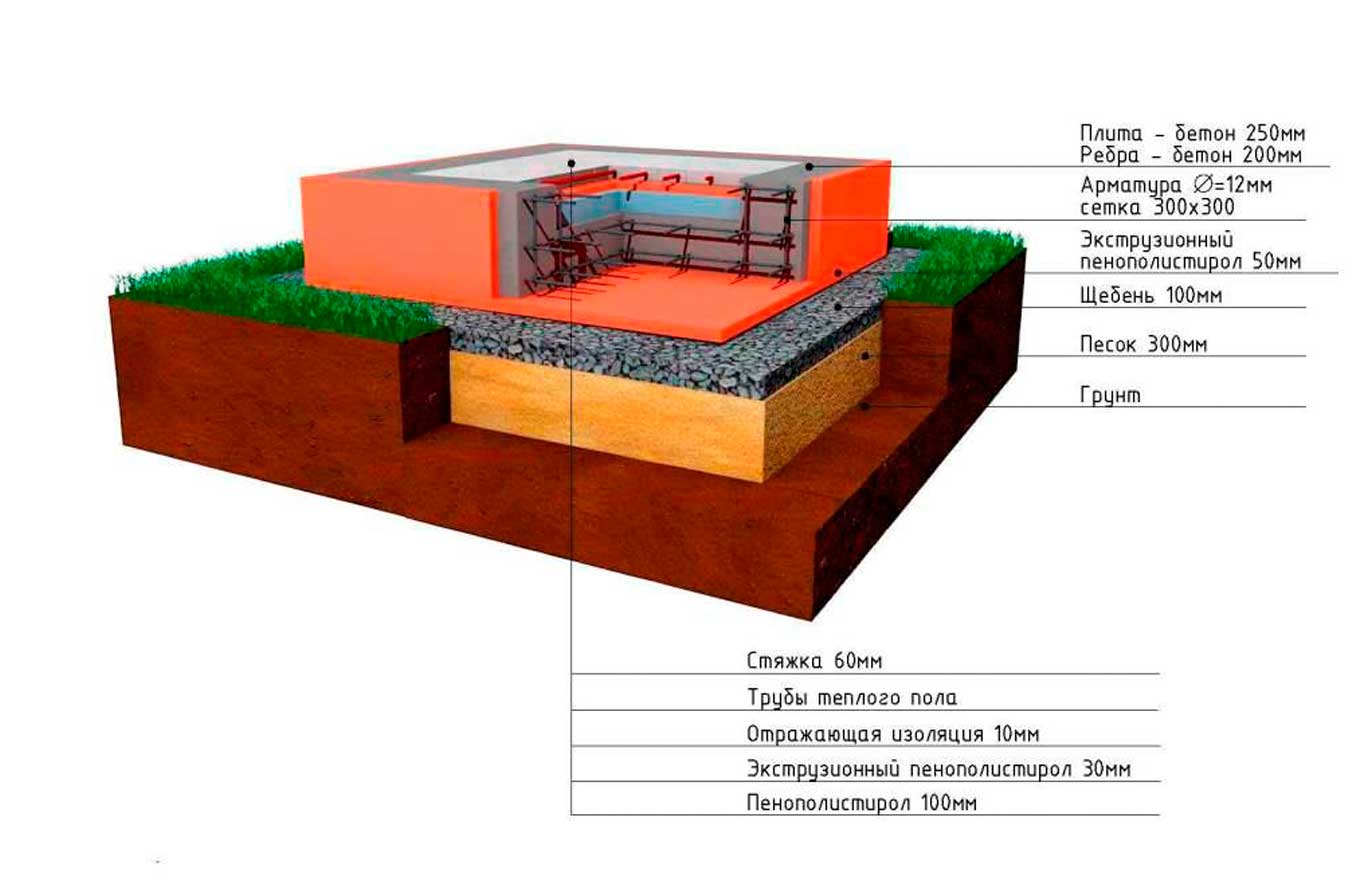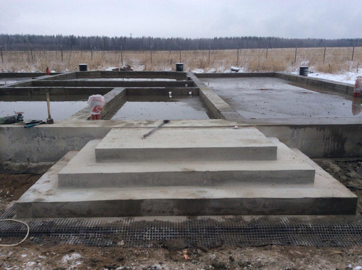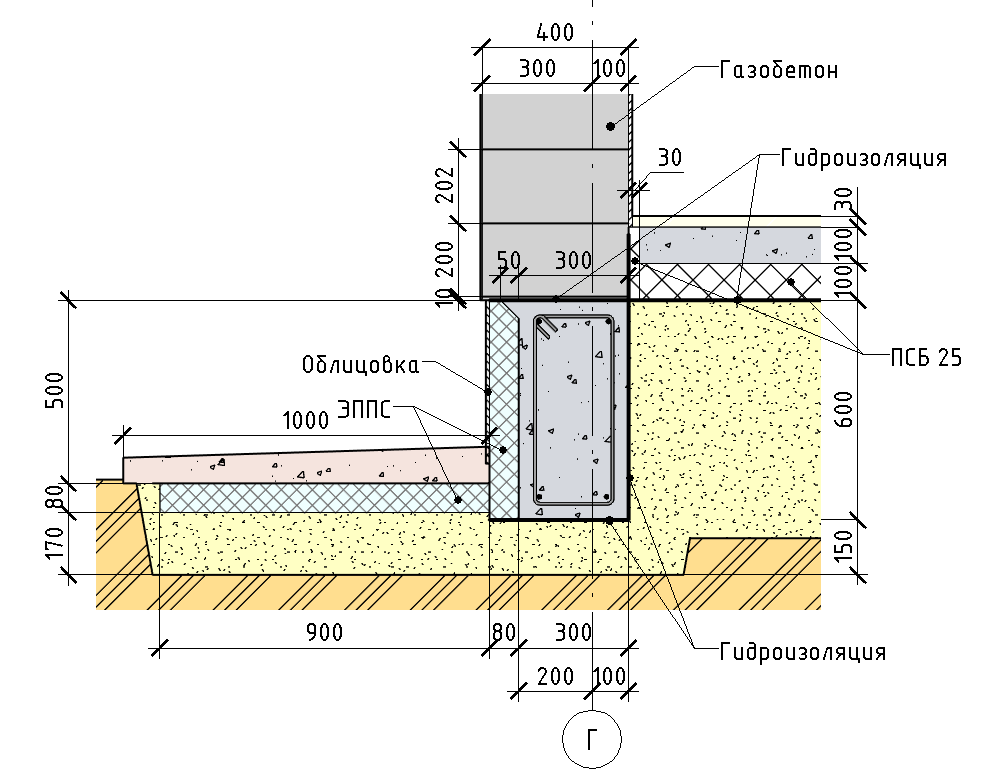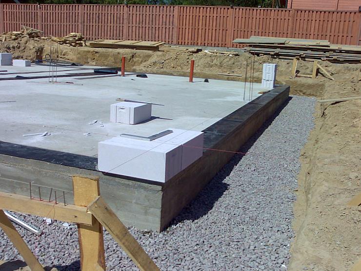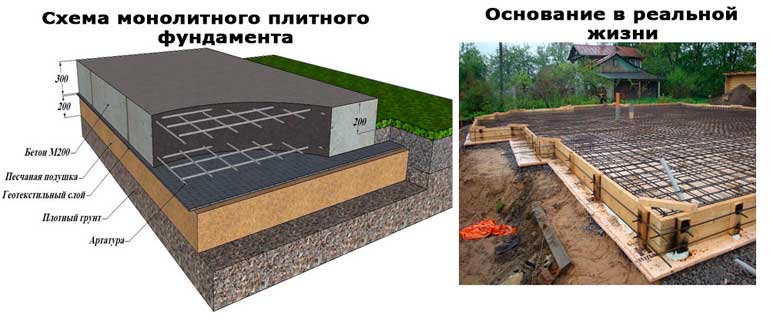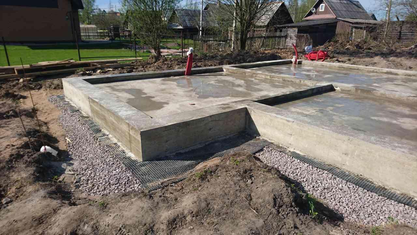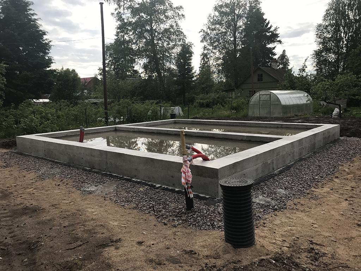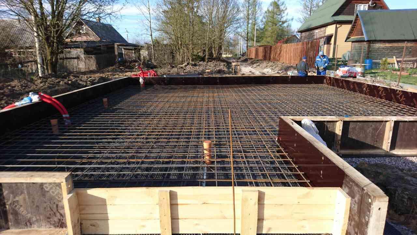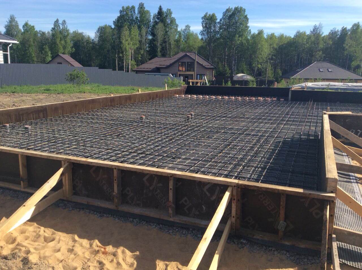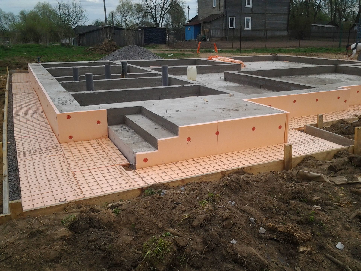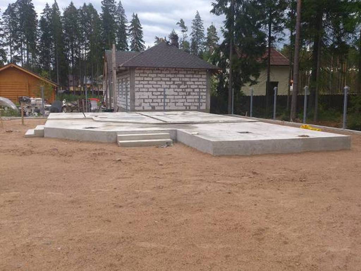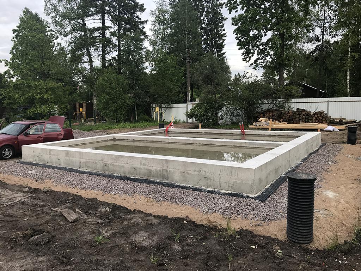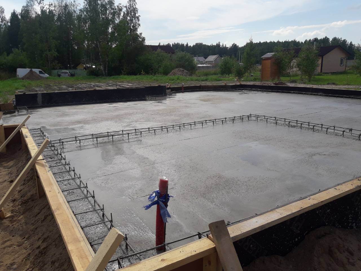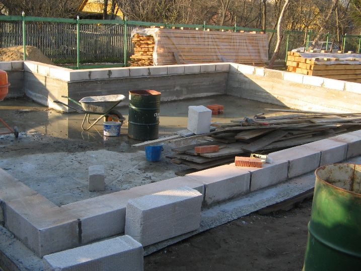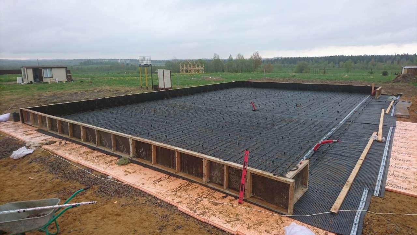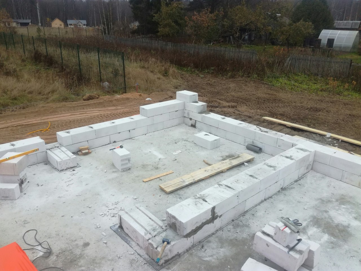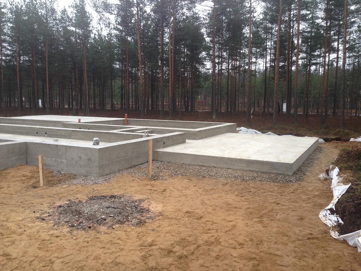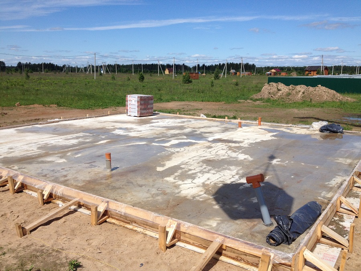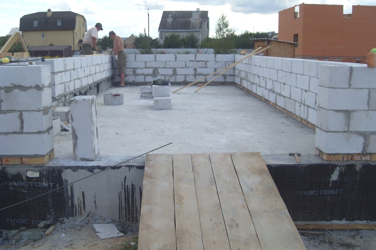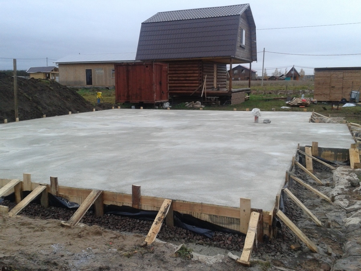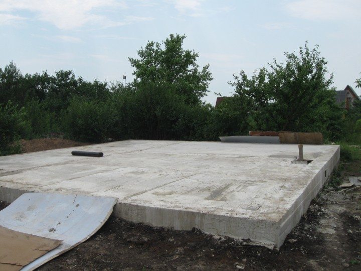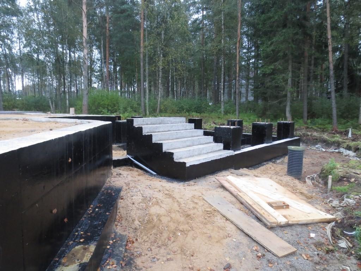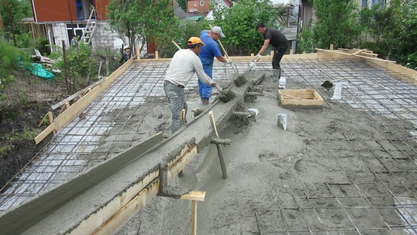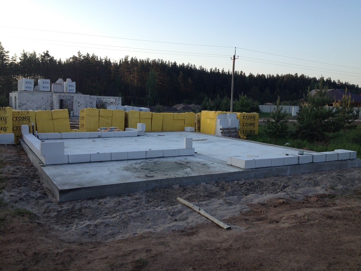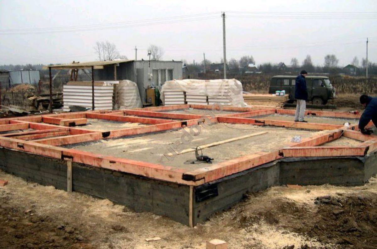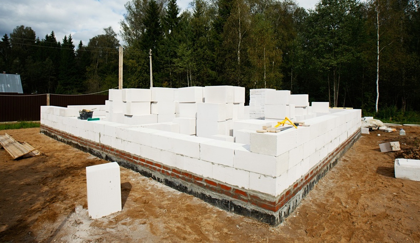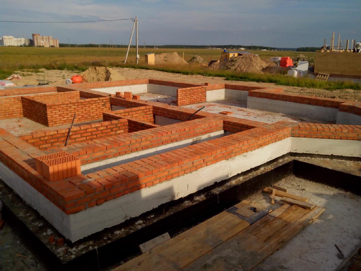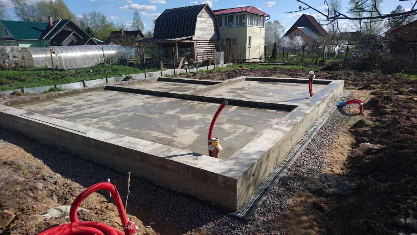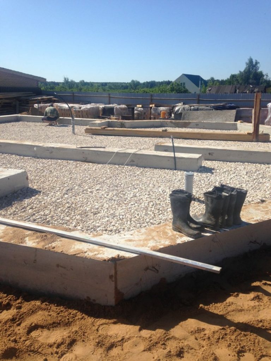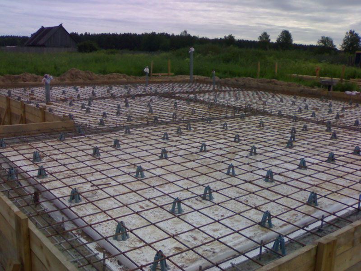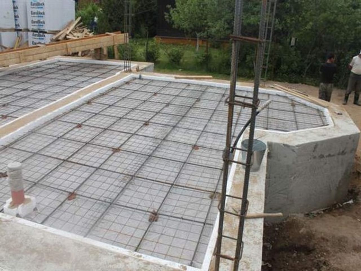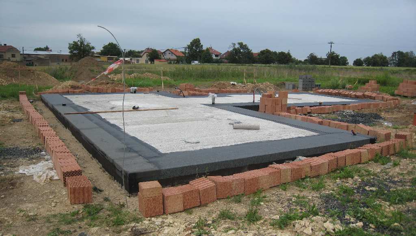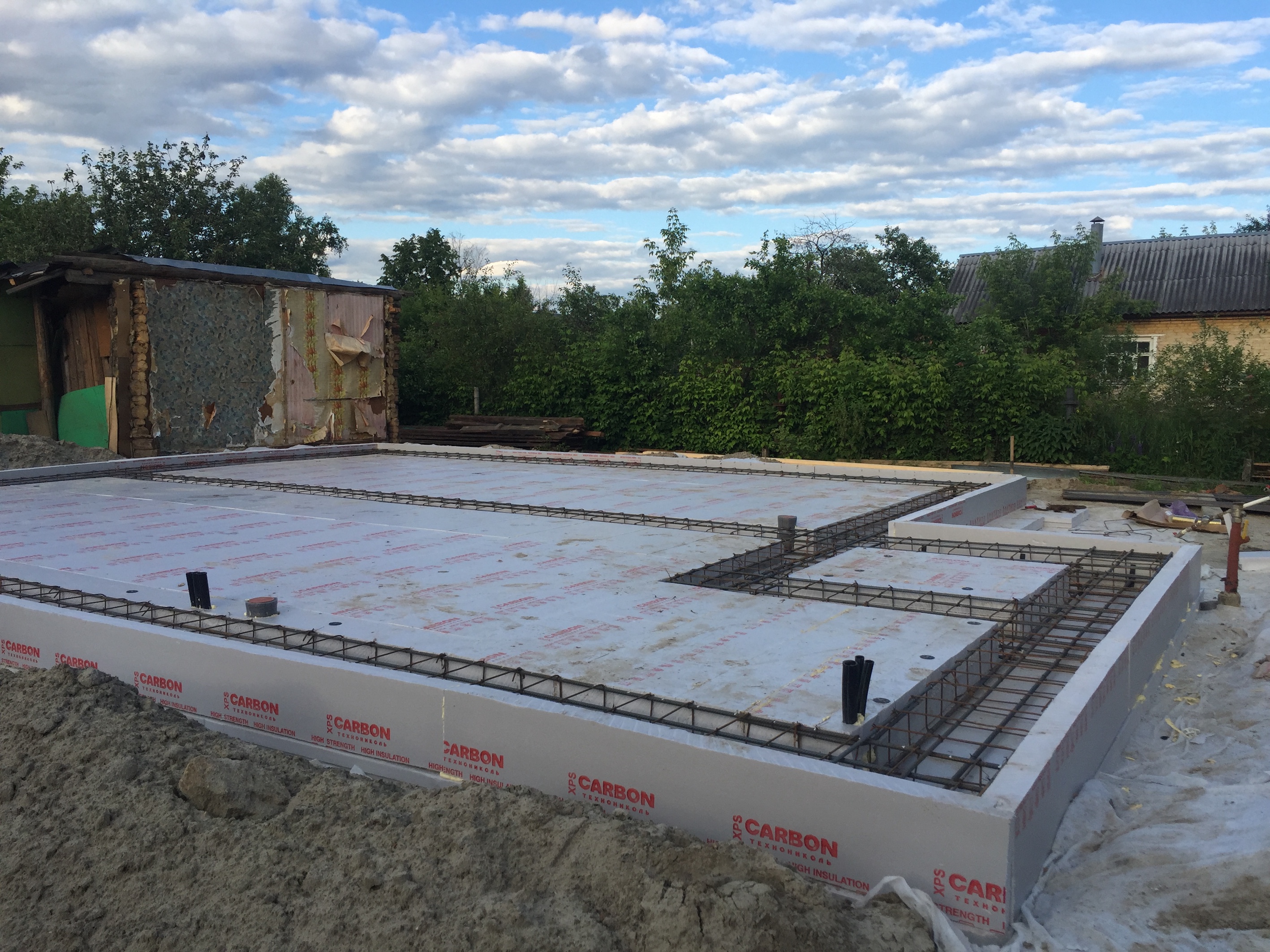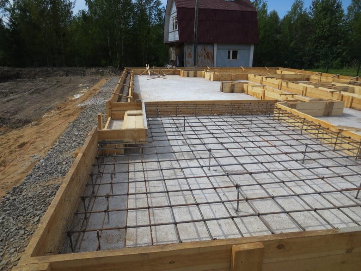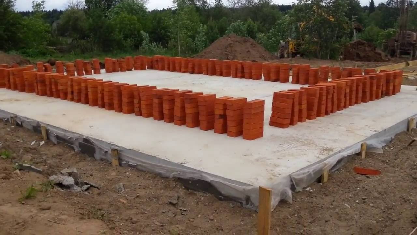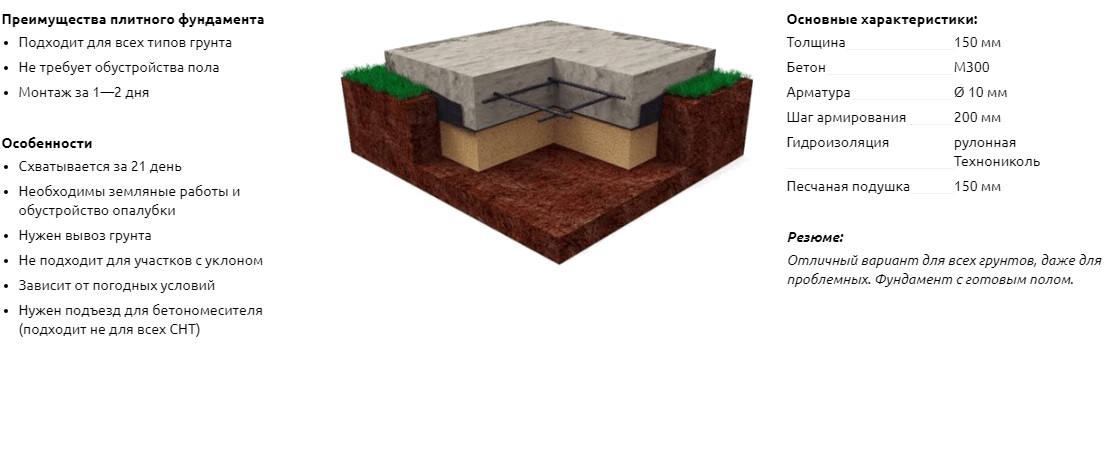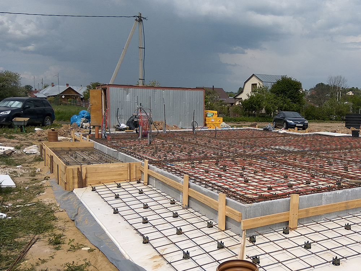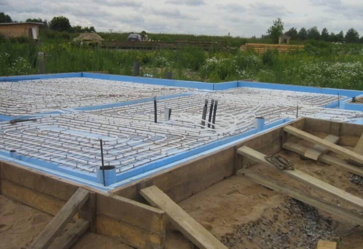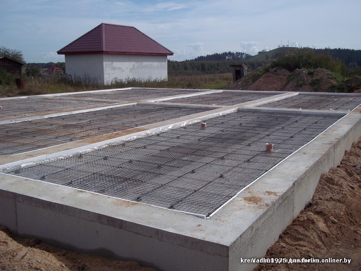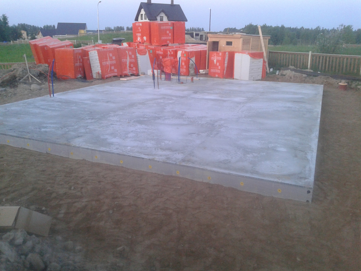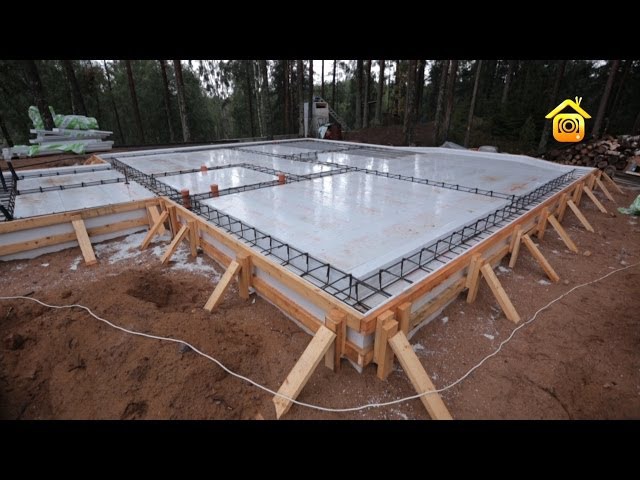Projects
In terms of strength and design solutions, aerated concrete blocks are in no way inferior to the usual brick. Mold and dampness rarely appear in them, they breathe well.
Platen
The slab view is one of the options for a shallow or shallow foundation. This is a reinforced concrete slab, under which a layer of sand and gravel is compacted. The slab version for a house made of aerated concrete has the maximum possible bearing capacity, which is achieved due to the large supporting area of the slab that occupies the entire area of the building.
In most cases, the thickness of the slab is from 20 to 40 cm. Monolithic slab-type bases have a greater spatial rigidity than a foundation assembled from individual slabs.
The main advantages of a slab foundation:
- ease of installation;
- low cost;
- high bearing capacity;
- the common platform does not undergo local deformation;
- the possibility of using the foundation as a floor for the basement;
- the height of the house can be higher than 2 floors with a load of 20-25 t / m2;
- ease of construction in difficult soils.
Pile-grillage
The pile foundation has recently become more and more widespread due to its reliability, versatility and availability of do-it-yourself installation. Very often, aerated concrete buildings are erected on screw piles, interconnected by a grillage, in areas with a close occurrence of groundwater. Installation with a monolithic grillage will keep the block masonry from shrinkage cracking.
Tape
The tape option is a reinforced concrete strip that runs along the entire perimeter of the building, as well as under the load-bearing walls. It is equipped by digging a foundation pit. This type of foundation is optimal for the construction of an aerated concrete house.
The shallow version is ideal for constructing a building from aerated concrete blocks on an ideal soil that is not prone to heaving and shifts. The sufficient depth is 500 mm. In the opposite case, a strip type of deep foundation is being erected. The sole of the base will thus be below the frost penetration level.
Brick
A brick foundation will also be a good option for an aerated concrete house, but only if the soil is not prone to heaving, as well as during the construction of a one-story building.
Columnar
Such a foundation is built only on stable soils with an even relief. The structure is a reinforced concrete grillage, at each corner of which and under the load-bearing walls, brick, stone or concrete pillars are installed. They can be round or square.
One of the types of columnar foundations for the construction of houses from aerated concrete blocks - the foundation according to the TISE technology - is the technology of individual construction and ecology. TISE differs from standard columnar foundations by the presence of a heel, which increases the area of support of the column, while reducing the volume of pressure per square centimeter of soil, thereby almost doubling the bearing capacity of the pile.
TISE is a type of foundation that does not require special equipment during construction; for installation, you only need a TISE drill and a portable formwork. One of the main requirements of the TISE technologist when erecting a structure is the lightness of the material. Therefore, the option of using aerated concrete is ideal here. Only if the rules are observed, a house built according to TISE will serve its owners for many years. Firstly, when developing a project, keep in mind that aerated concrete blocks do not like movement; it is also advisable to strengthen the concrete grillage, which will connect the piles with a single monolithic slab.Secondly, before erecting the walls, make sure that the base is stable and ready for further construction. It is recommended to make the foundation before the fall, and in the spring, after checking the geometry, start building the house.
Design features of base plates
Sketch listing upcoming work
The thickness of the slabs plays an important role, slabs with a thickness of 140 mm are made from heavy grade concrete using pre-tensioned reinforcement. They are quite suitable for a foundation, where the walls can be made of aerated concrete, foam blocks, have a frame version, or brick.
The road slabs are quite sturdy. According to its compressive strength, the coefficient is maintained with the help of B 25 concrete, and for products with standard non-tensioned reinforcement, concrete is used - B 30. Most of the road slabs work in bending. Bending strength is also important, for tensile strength itself, the indicator of which can range from 2.0 to 5.5 MPa.
By and large, the advantage of this application is the independence of the foundation from ground movements. Multiple freeze cycles (F) do not have much negative impact on such a “floating” structure.
At the same time, all road slabs are fully strapped using welding equipment. Such a construction is rarely used for a huge brick house; a road slab will not be able to carry a heavy multi-storey structure made of bricks on a pillow with high quality. It can withstand the weight, but the redistribution of loads, no. A wall of foam blocks has a larger point of support in terms of area than a brick.
Requirements for the foundation for an aerated concrete house
The dimensions of the future foundation, its depth and height, are calculated according to the individual characteristics of the house. The design of the foundation must be entrusted to a specialist, since the durability of the whole house will depend on him.
The reinforcement and the height of the foundation from the base must be carried out in such a way as to cope with possible ground movements. When creating a base for a house, you need to be guided by such factors as:
- maximum static load (walls, roof, partitions);
- temporary load (furniture, communications);
- relief of the site.
In addition, you need to know the geological features of the site. How deep does groundwater pass, what bearing capacity it has, etc. The foundation must be equipped with vertical and horizontal waterproofing and insulation.
In no case should you save on materials for the foundation. Use concrete m200. Reinforcement should be made from special rods connected with clamps.
Pile foundation for aerated concrete house
A prerequisite for the construction of a foundation on piles is the groundwater lying close to the surface. The difference from the columnar is the smaller diameter of the piles, but their greater length, as well as the material of manufacture.
There are screw and bored piles.
Screw piles
(cost with a blade diameter of 200 mm and a length of 1500 mm - 850 rubles / piece, with a length of 4,500 mm - RUB 1,400 / pc). They are used on weak, subsiding, heaving soils, or if the relief of the site for construction differs in elevation differences.
Screw piles are made of steel. The lower part of the pile is equipped with turns (blades), which facilitate the process of deepening into the ground and make it possible to anchor the pile into solid, simple soil with good bearing capacity. Moreover, the depth of the deepening is at least 300 mm. In the soil, the turns act as an anchor, which eliminates the possibility of pile displacement.
Bored piles
(the cost with a diameter of 150 mm - 3 800 rubles / piece, with a diameter of 200 mm –5 100 rubles / piece). They are used on such types of soil as sand, loam, sandy loam, clay, peat soil. At the same time, bored piles can withstand a load of up to 10 tons.
Installed piles of any kind are connected to each other using a monolithic grillage.
The technology for installing piles is quite complicated, but the cost of making a foundation is the lowest in comparison with the listed types of foundations.
Output. The pile foundation is ideal for difficult soils and uneven terrain.
As you can see, there is plenty to choose from, but, nevertheless, there are general rules that all types of foundation must comply with.
Monolithic foundation for aerated concrete house
The monolith is poured directly at the construction site of the house. The device of a monolithic foundation consists in digging a pit and pouring concrete over the entire area of the future cottage. At the same time, it is possible to immediately form construction and engineering elements - steps, formwork.
The monolithic foundation is reinforced without fail. In this case, concreting should be done in one step. If the area of the aerated concrete house is small, you can do without reinforcement, then the concrete must be poured in several layers, no more than 150 mm thick, and only after the previous layer has completely solidified (dried).
The main nuance is the correct preparation of the base (tightly packed crushed stone) and bayonet, which is the impact on concrete with a bayonet shovel in order to eliminate air bubbles in the concrete mixture.
Output. A monolithic foundation, despite the high cost and significant labor costs, is considered the most reliable for aerated concrete construction. Since it eliminates possible bending of the walls. The only drawback is the impossibility of arranging the basement.
Preparatory arrangement of the slab for the garage and filling the "pie" under the slab
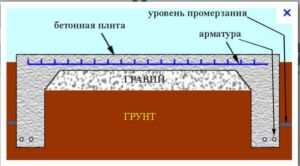 Schematic representation of the location of the gravel base under the garage
Schematic representation of the location of the gravel base under the garage
The slab base does not require special complex calculations, although a number of basic requirements in the sequence of work must be fulfilled:
- the dimensions of the garage are determined in relation to the construction site. Pegs are driven in at the corners of the future structure;
- the vegetative layer is removed;
- the depth is determined by the project, and can vary from 0.2 to 0.5 m;
- in the presence of a blind area, the area is additionally increased (from 0.8 to 1.5 m) from the marked foundation;
- the pit is compacted;
- with the planned arrangement of the drainage system, drainage ditches are prepared.
Gravel is backfilled into the compacted pit. The volume of material is determined from the following calculation. If the dimensions of the garage are 6.5x6.5 m, then about 20 tons of gravel will be required for backfilling. The thickness of the gravel layer will raise the slab from 35 to 50cm.
Actually, this is the “cushion” under the base plate with good reliability characteristics and drainage system.
What is the best foundation for a gas silicate house
Gas silicate blocks are lightweight and more dense than aerated concrete blocks. Therefore, the choice of a base for buildings made of gas silicate does not cause difficulties. Tape and pile foundations are optimal and financially viable options.
In areas with a high ground level and with heaving soils, it is advisable to fill the slab. For sandy or gravelly soils with a groundwater level below 2 meters, the best choice would be the construction of a monolithic grillage along the heads. For a one-story structure, a columnar base is often chosen, but the grillage must be hanging so that the gas silicate masonry rises at least 40 cm above the ground.
List of stages of construction of a slab foundation
1. Geodetic works: analysis of the terrain, marking the site, binding the base.
2. Excavation of soil by a mechanized method.
3. Manual reworking of the pit bottom, leveling marks.
4. Reinforcement of the deepening with geotextile fabric, which does not allow mixing of bulk building materials with the ground.
5. Construction of a sand and gravel cushion, consisting of several layers:
- sand base 200-300 mm thick, poured with water and compacted with a vibrating plate;
- installation of a geotextile separating membrane;
- filling crushed stone with a fraction of 20-40 in a layer of 100-200 mm, followed by compaction;
- flooring of technical film for concrete.
6. Installation of plank and timber formwork.
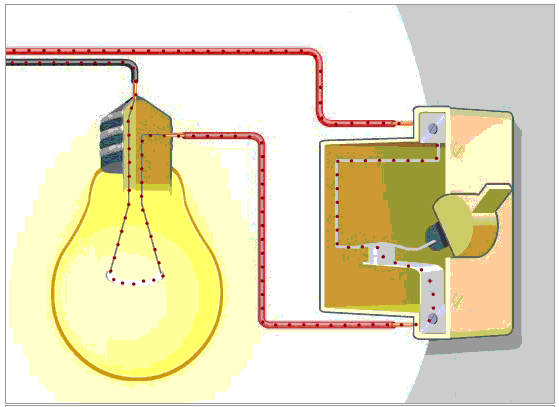
7. Two-layer reinforcement of the base with corrugated steel bar d 12-16 mm - frame strapping with cells 200x200 mm.
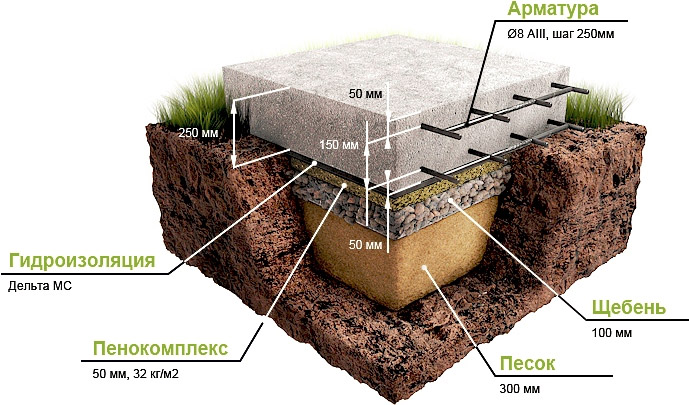
8. Installing a sleeve for laying engineering systems in the house.
9. Pouring of prefabricated liquid concrete of the M-400 or M-500 brand using deep vibrators.
10. Dismantling of the formwork after complete hardening of the monolithic slab.
11. Cleaning of the territory.
How to reduce the cost of slab foundation?
Turning to a contractor, the customer receives a turnkey package of construction services, backed by quality guarantees. Despite the outstanding advantages of a monolithic slab, many people are upset by the high price of a bookmark. In some cases, it reaches half the cost of a building box.
The prices for building the foundation of a residential building can be significantly reduced by abandoning the services of contractors and taking on partial or full execution of the work. In this case, you will not have to pay for the labor of hired teams and the rental of tools.

The following measures will help to reduce the cost of the work process by 1.5-2 times:
- leveling the land and planning the foundation with your own hands;
- independent purchase and delivery of fittings, fasteners, formwork boards;
- ordering factory concrete of a lowered grade M200 or M300;
- preparation of a mortar mixture in a household mixer directly on the site;
- manual concreting;
- replacing gravel with sand when installing a cushion under a monolith.
Price per square meter with material - from 3500 rubles.
The foundation is established during the construction of structures of any size. Ideal for water-saturated and weakly bearing soils
(if the device of a high base is not required, and the plate itself is the floor).
- Reinforcement along the entire bearing plane, reinforcement A3 Ø 12-16mm (GOST 5781-82).
- Sand pillow - 30cm.
- Stove - 25cm.
- Concrete M-300 B22.5 P4 F200 W6
- The term for the production of the foundation is 5-7 days.
Monolithic slab foundation
- this is a solid monolithic reinforced concrete slab, laid under the entire area of the future house. The main distinguishing feature of this type of foundation from all others is the largest supporting area, which allows for high stability indicators of the future structure. That is why it is chosen for heavy houses, as well as for construction on soils with low bearing capacity.
This foundation, precisely due to its large area, is better able to withstand the forces of heaving of the soil, under their action, the entire slab is lowered and raised, and not its individual pieces and elements. As a result, a house or other object built on such a foundation is reliably insured against distortions.
What is the best foundation for a house from a bar
A log house is also considered an easy building, therefore, to choose a base, it is necessary to approach from the parameters of economic feasibility, the type of soil, the level of its freezing, etc. On ordinary soils, the best solution would be to install a shallow tape, on difficult terrain or unstable soils - pile foundations.
Video - Arrangement of a pile-screw foundation for a house from a bar
The nuance that must be foreseen when arranging the base for a log house is the possibility of adhesion of the first lower row of the timber to it. To do this, when pouring concrete, anchor rods are inserted into it at the rate of 2-3 pieces for each beam. The bar is put on them through the drilled holes and secured with nuts and washers, which are sunk into the tree, for which the holes at the top are expanded.
Slab foundation for aerated concrete house
According to most professionals and users, this is the most reliable type of foundation. The foundation of reinforced concrete slabs successfully copes with the task of ensuring an even distribution of the load on both sides.
Firstly, pressure from below, from the soil, is eliminated. After all, the frosty heaving of the soil is not able to destroy the slab. Moving in sync with the soil, the monolithic foundation ensures the integrity of the house built on it.
Secondly, the pressure from the house is more evenly distributed. Thus, the probability of deformation of the aerated concrete structure tends to zero. An important aspect in its arrangement is the presence of a drainage system.
Slab foundations are often called monolithic or floating, but this is not entirely true. Slab foundations are ready-made reinforced concrete slabs laid on a previously prepared base. The joints of the slabs are filled with concrete. Thus, the rigidity (integrity) of the base for the aerated concrete house is ensured. The advantage is that its arrangement does not take much time.
The most time-consuming stage in the construction of a slab foundation for a gas-block house is the preparation of a foundation pit. The pit construction consists of several stages: backfilling the bottom with crushed stone, followed by tamping and the formation of a thin concrete base, which is poured between two layers of a protective waterproofing film.
The laid slabs are left standing for a period sufficient for the bonding concrete layer to set. The difficulty in erecting a slab foundation lies in the considerable weight of reinforced concrete slabs and the need to use special equipment (crane), which significantly increases the cost of work.
Output. It is recommended to choose a slab foundation if there is significant heaving of the soil on the site.
Site selection
This type of base is suitable for a monolithic frame house and is characterized by the fact that concrete is poured under the entire surface of the building. There are some positive and negative sides when building such a foundation for a house.
Let's analyze the positive aspects:
- Simplicity when working with concrete mix, the ability to prepare concrete right at the place of pouring. In the case of working with a finished product, the installation speed will be maximum, a team of three people will assemble the base in one day.
- The foundation serves as a good foundation inside the built house, be it a frame house, a house made of foam blocks or aerated concrete. The foundation of the floor is convenient in that there is no need to do the screed indoors.
Among the negative ones, the following points should be noted:
- Quite high labor and concrete costs for the preparation of the solution.
- To fill such a foundation, a good foundation is being prepared, you need to choose a smoother area or prepare a site where the amount of earthwork for leveling will add 20% to the cost of the entire foundation.
There is a need for a careful selection of a site to accommodate such a structure.
Armature
When planning work on the installation of a slab foundation in a brick house, its reinforcement should also be taken into account.
Reinforcement for slab foundation allows you to enhance its basic qualities, such as reliability, resistance, durability.
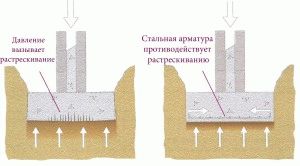
Its calculation should be made taking into account the available data. Usually the fittings are laid in 2 rows.
To calculate the required amount of reinforcement, the following parameters must be taken into account:
- You can make a calculation for 1 row, and then increase the resulting value by 2 times, because reinforcement runs in 2 rows.
- The reinforcement should be slightly shorter in length than the concrete slab (by about 15 cm)
- The reinforcement should also be slightly smaller in width and not reach the edges of the slab
- The rods should be cells with parameters of 20 cm
- To calculate the number of rods required, subtract 15 cm from the length of the slab and divide by 20 cm, add 1 for insurance. You will get the required number of required reinforcement rods.
- To calculate the number of rods in width, we proceed in the same way. We subtract 15 cm from the width, divide by 20 and add 1.The resulting value is the number of rods required for the slab width.
To tie the reinforcement rods together, you will need special connecting tools (hook, wire).
- The rods are stacked on the slab in width and length
- At the joints, tying is carried out by applying a wire in several turns and with the obligatory fastening of the edges
Pillow - the guarantor of reliability
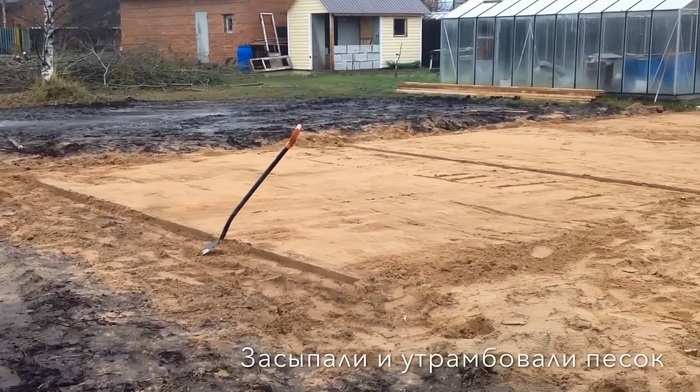 Tamped sand cushion for slab foundation
Tamped sand cushion for slab foundation
The strength of the slab base is also closely related to a well-equipped pillow. The two layers that make it up, that is, gravel and sand, work differently.
The top layer is gravel. Due to its characteristics, the material allows moisture to pass through, preventing it from collecting directly under the stove. Thus, water gets into the bottom layer - sand. Its task is to divert water to the underlying layers and evenly distribute the pressure, compensating for the heaving forces.
After determining the basic requirements for the arrangement of foundations, you can go on to more specific examples of laying foundation foundations for various types of structures.
Two-storey building
To carry out the procedure for calculating the amount of materials required for the foundation, it is also worth calculating the main load.
Slab thickness foundation for a brick house consists of the following parameters: the thickness of the monolithic slab and its weight.
The thickness of the standard slab used is usually 20 centimeters (this corresponds to a wall thickness of two bricks), and the average weight is 100 tons. In this case, we can say that the thickness of the average load-bearing wall will be 5 centimeters.
Based on these parameters, the average total weight is calculated. It is approximately 130 tons. The weight of the rest of the structures must be added to it.
You should also add the internal load in the form of used interior items, as well as people living in the building and incoming guests. Usually their weight is about 70 tons.
The total load on the foundation is approximately 300 tons.
This is followed by the level of pressure, which also affects the structure. With a total load weight of 300 tons, a pressure of 300 grams per 1 square centimeter of coverage is applied to the foundation.

