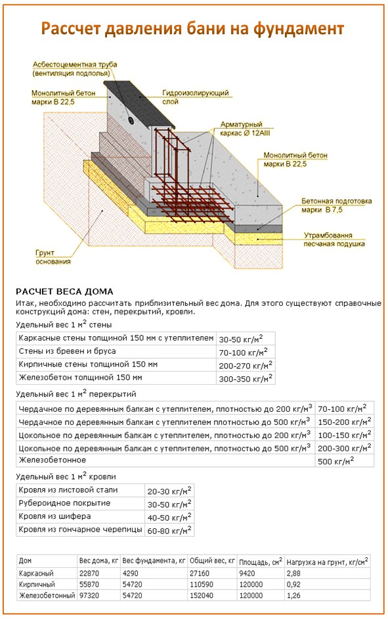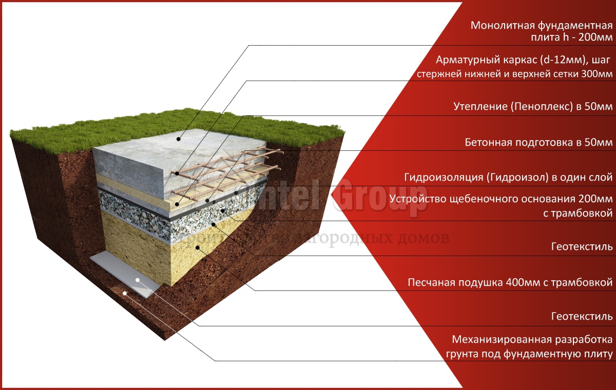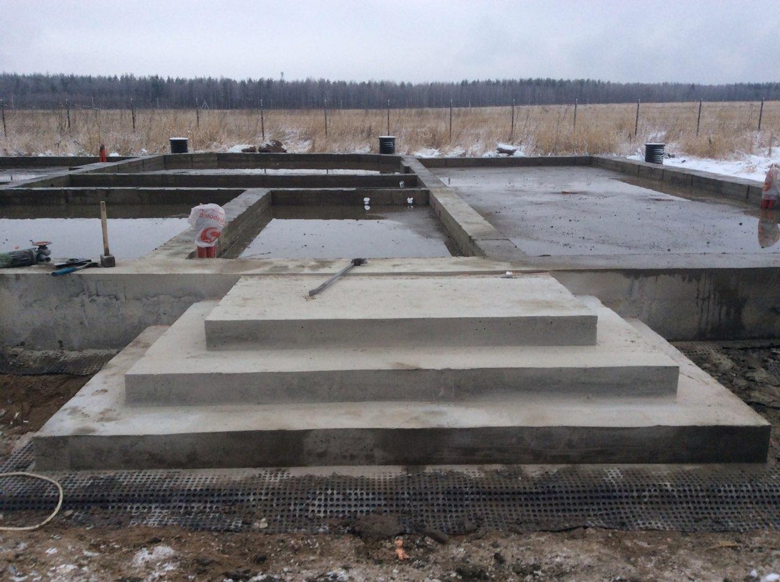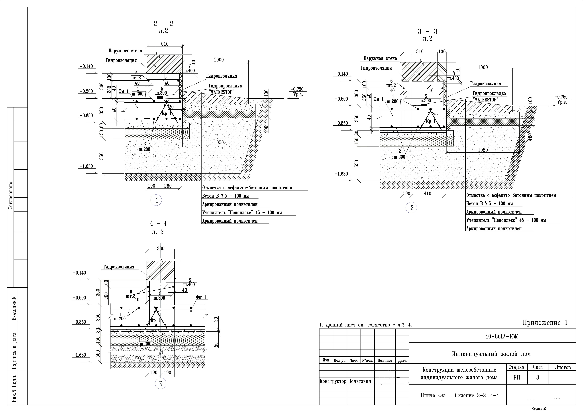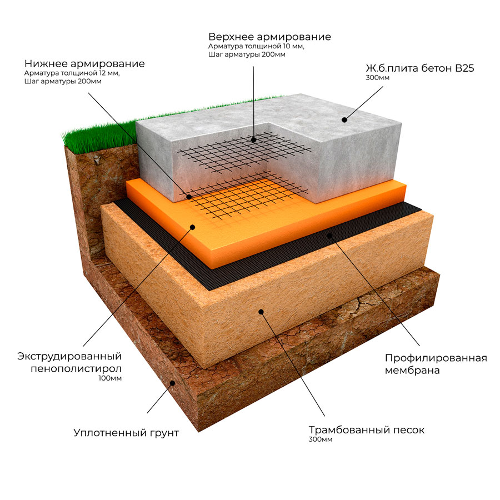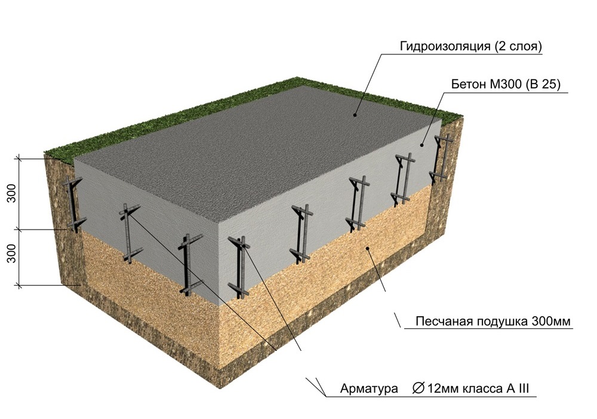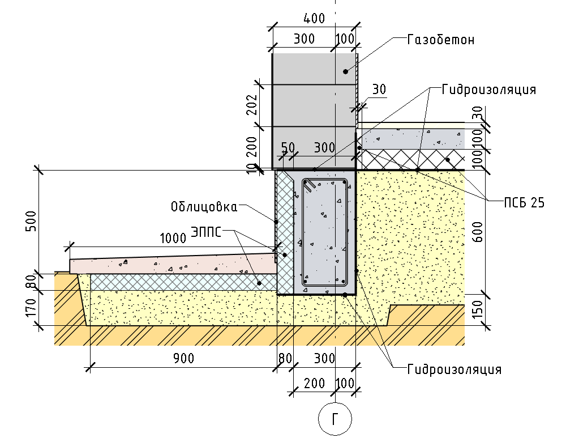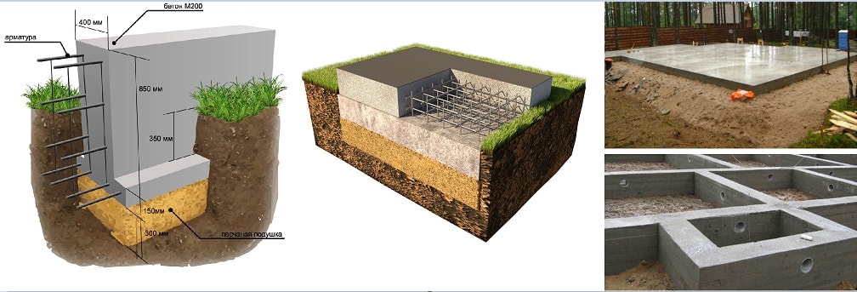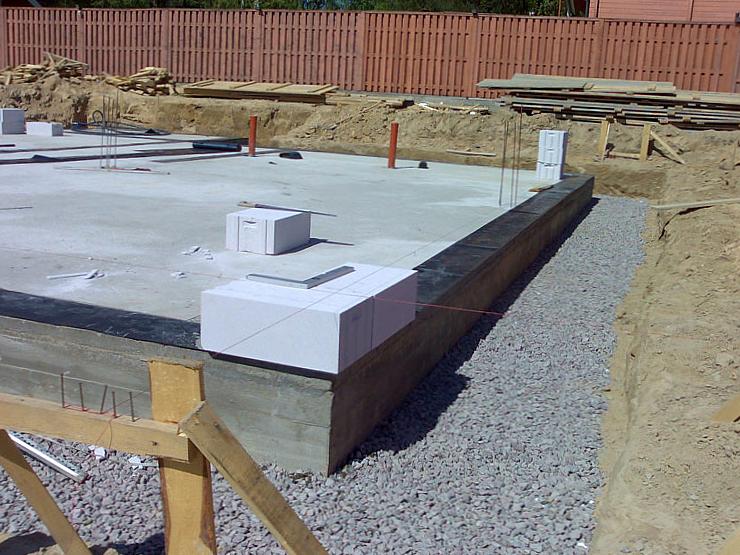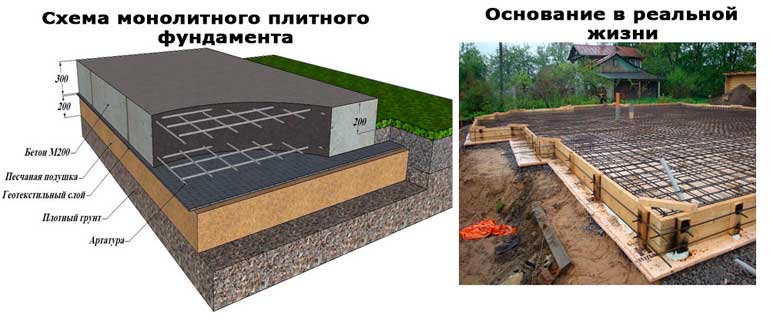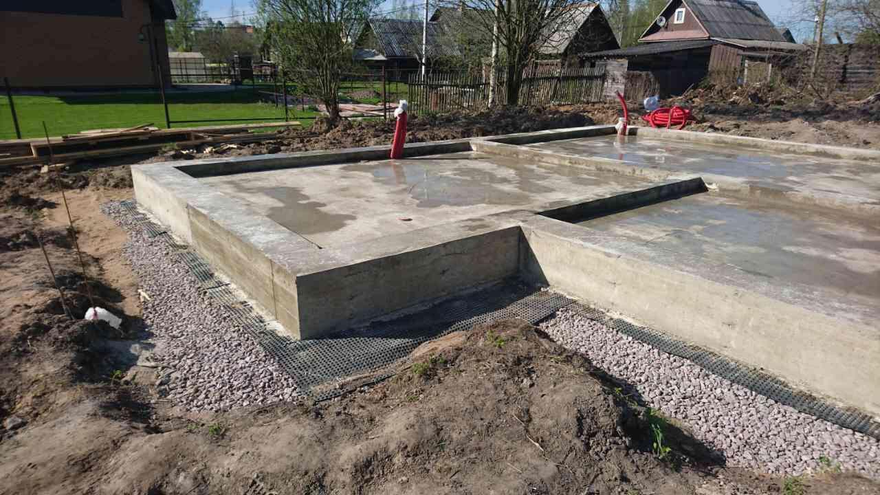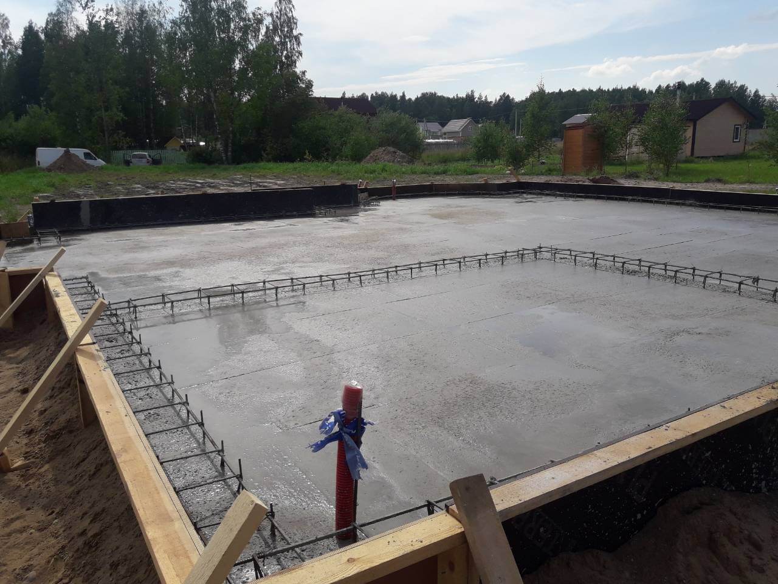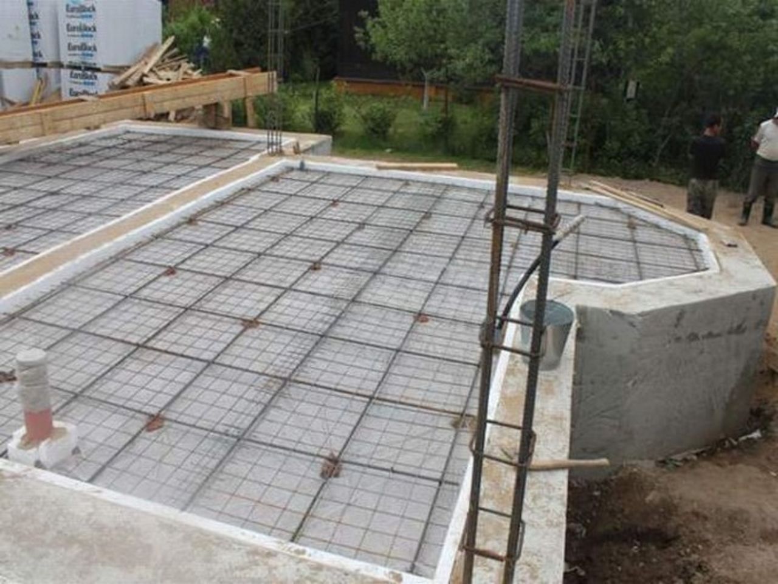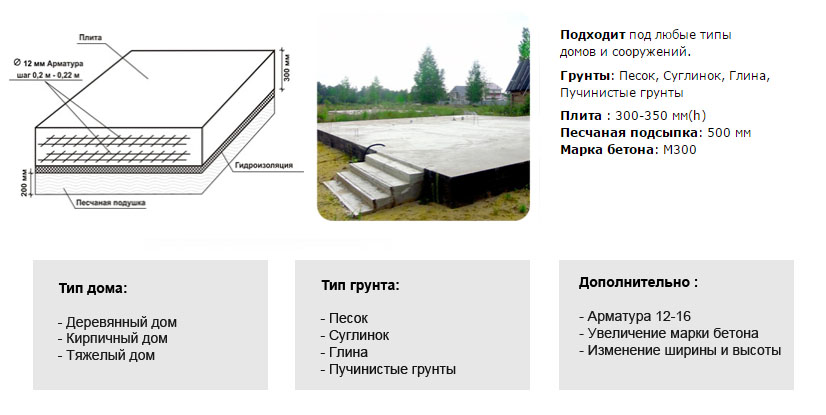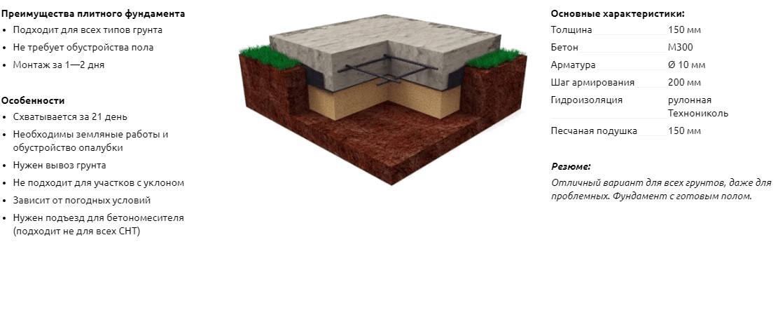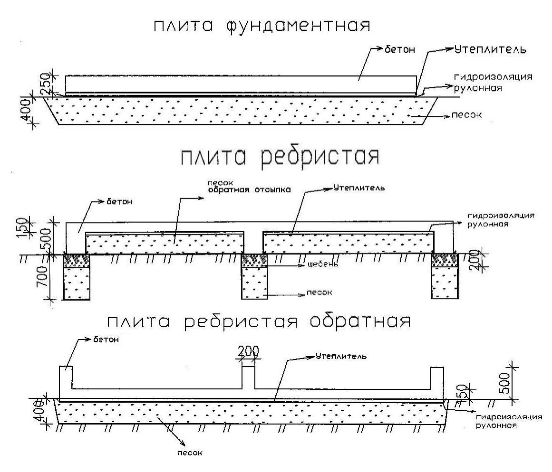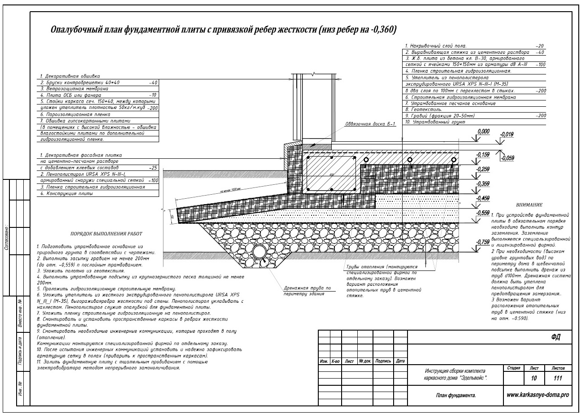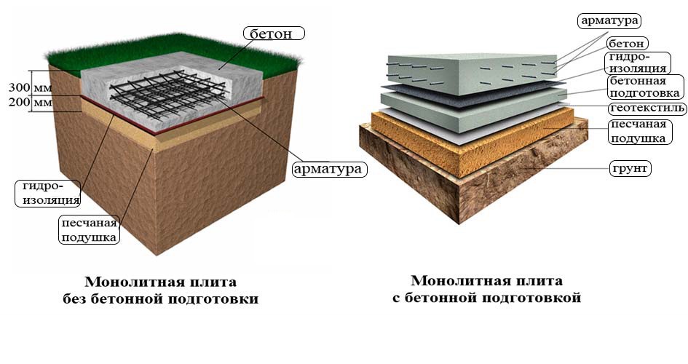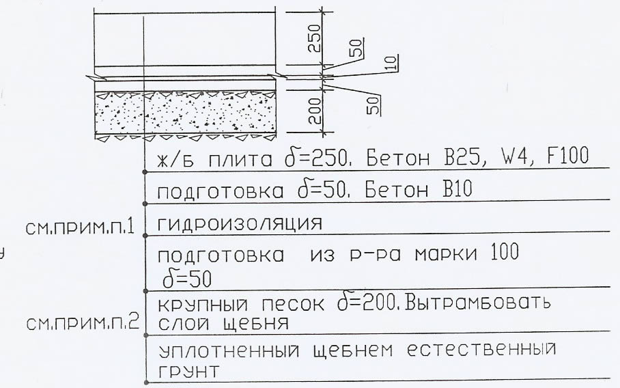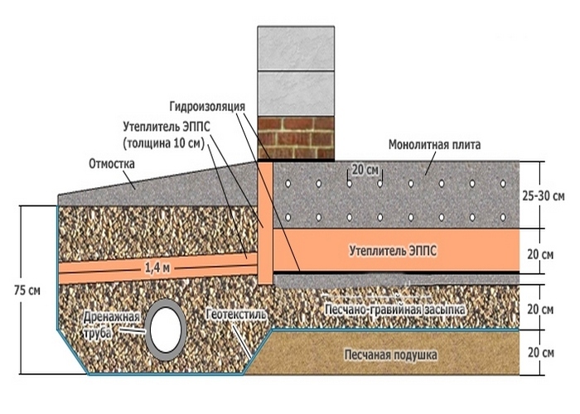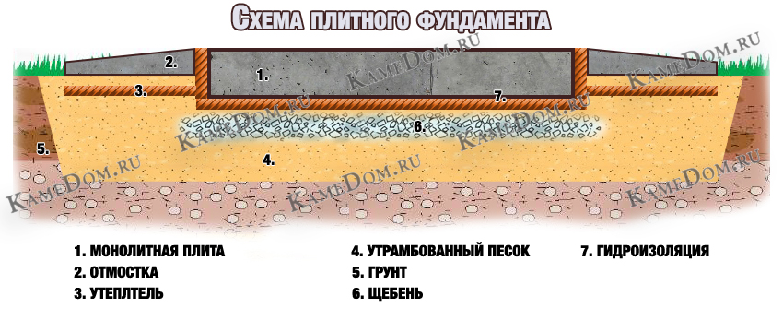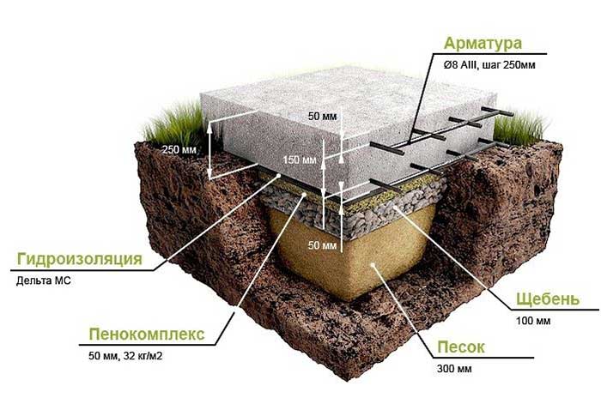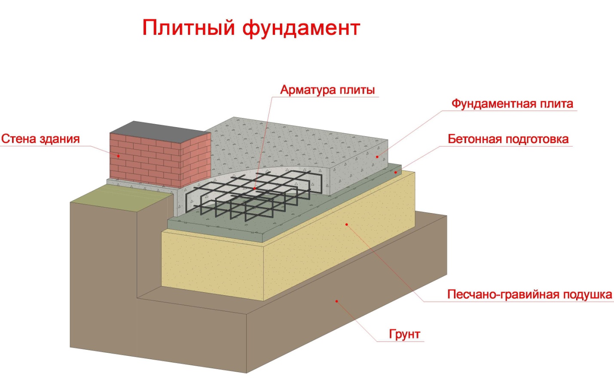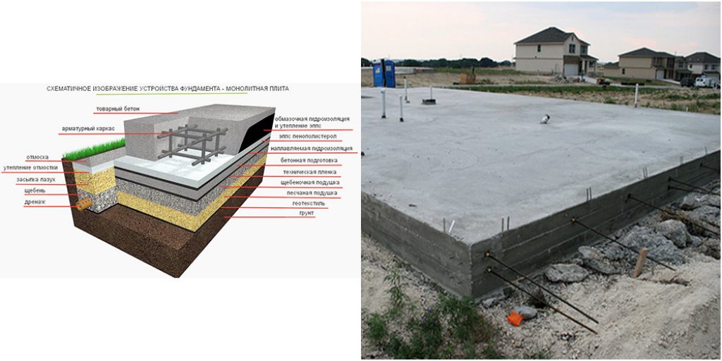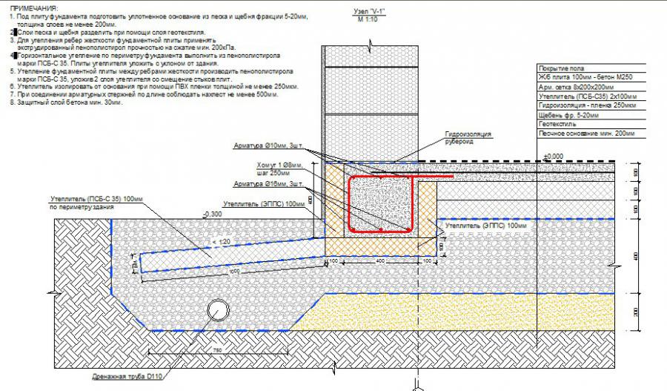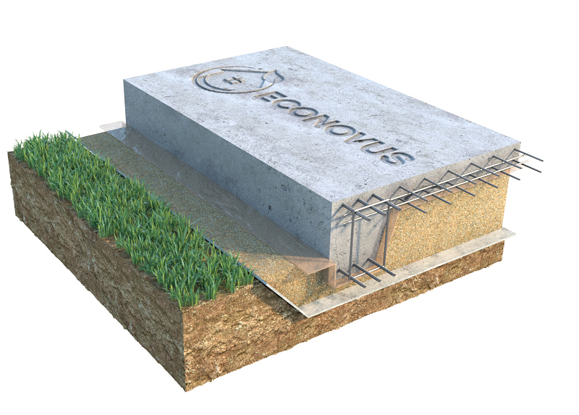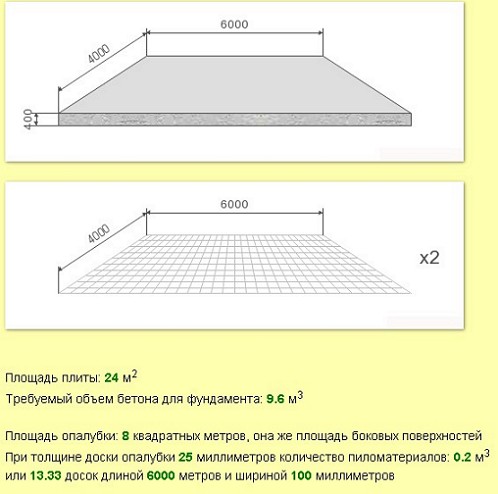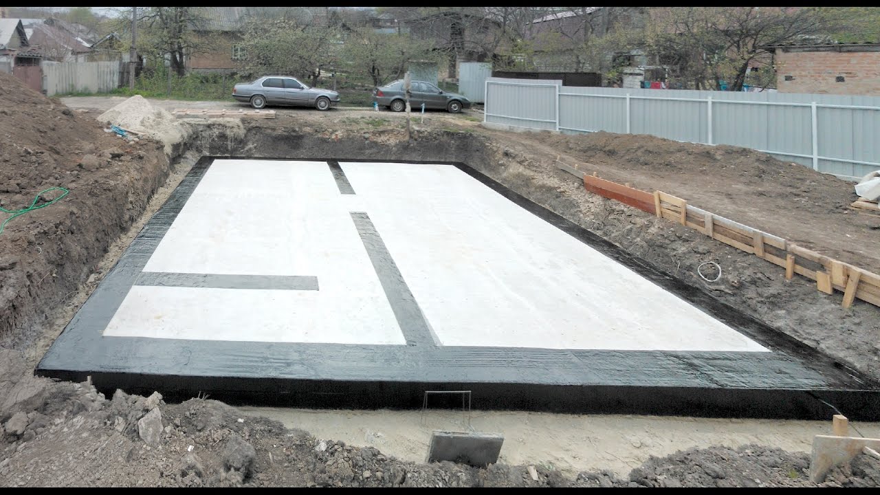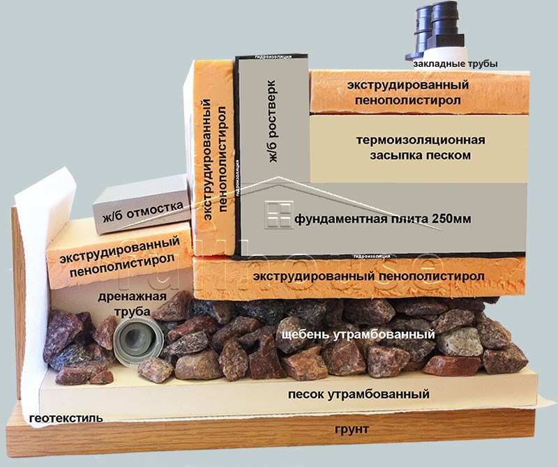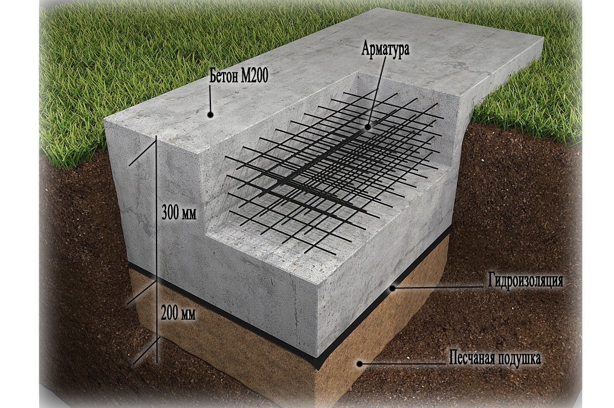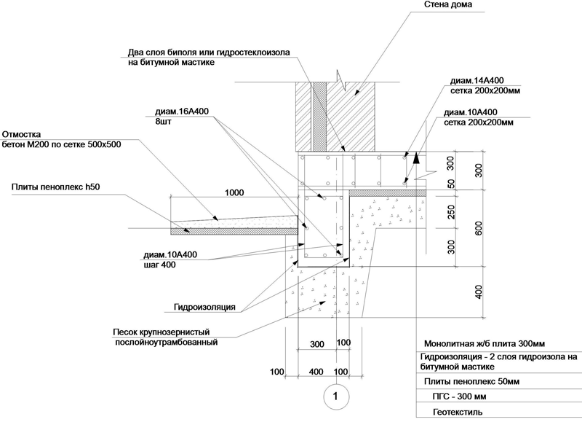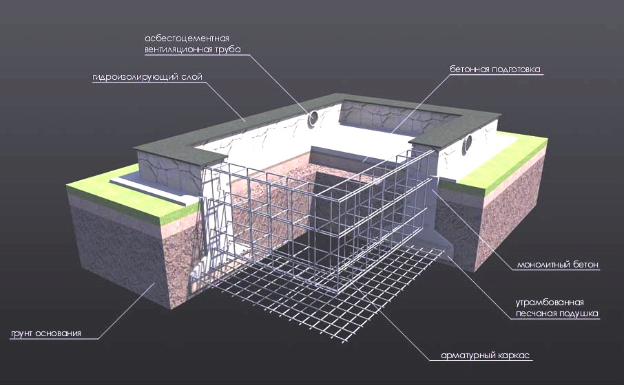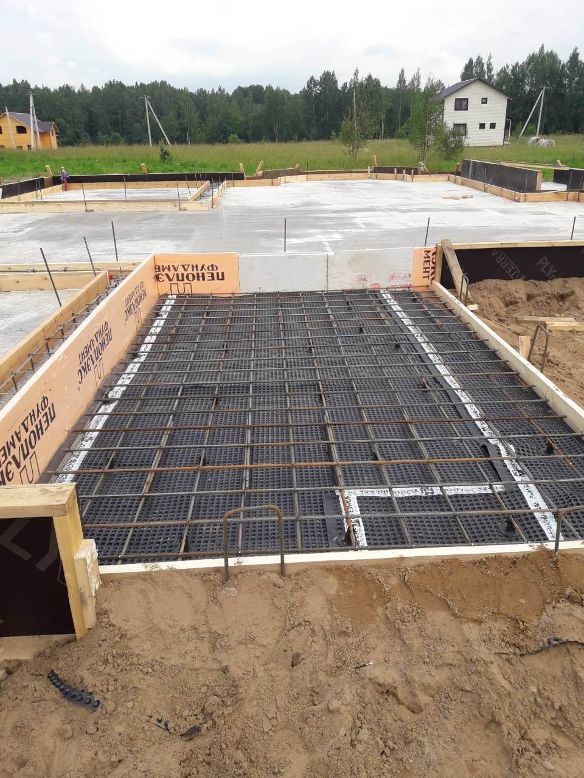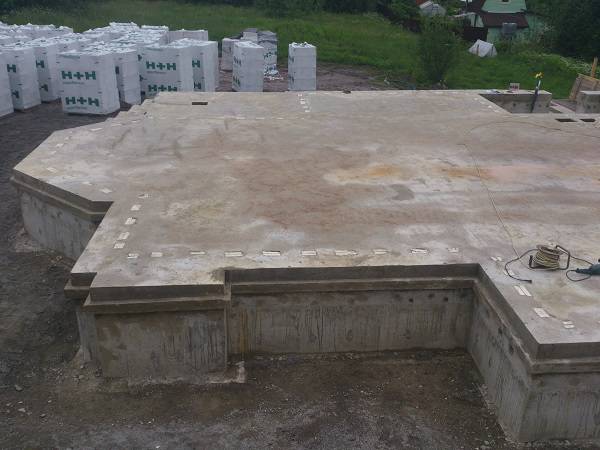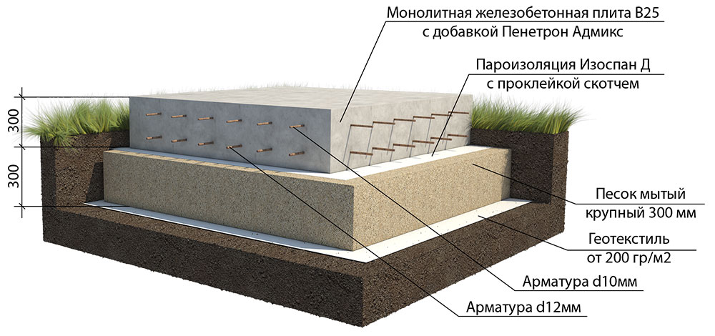Preparation process
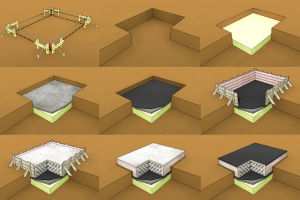 Sketch of phased work on the foundation slab
Sketch of phased work on the foundation slab
When erecting a frame house, the slab should not be too powerful, 30 centimeters is enough. In the case of building a house of bricks, the dimensions of the overlap in thickness can reach 50-80 cm. A standard pillow 200 mm thick is poured under a small house made of aerated concrete and lightweight foam blocks.
Consider the step-by-step implementation of work for a heavy structure under a brick house.
The site is leveled, in size wider than the future structure by 1.2-1.5 meters. We cook more widely because of the convenience in work, as well as to ensure the floating effect to the fullest. We remove the top layer of soil to a depth of 40-50 cm, and in this process you can use both small equipment and dig a pit manually. This foundation pad does not require deep excavation.
The sand is rammed to a very dense pad. The vibratory rammer can be used electric or gasoline (in the absence of an electrical network). Under the frame version, the tamper passes can be reduced up to 8 times over the entire plane of the intended overlap.
The second stage is the arrangement of a wooden removable formwork under the floor slab. It is made of flat boards with a width of 120 mm, and is mounted around the entire previously marked area, its height should correspond to the height of the entire future floor slab. We must not forget about communications, it is better to arrange their laying and insulation in advance.
Stage three - preparation of the armature frame. Here, the thickness of the overlap is taken into account. In this case, the manufacture of a lattice frame is recommended. An armature with a diameter of 12 mm will do. With this arrangement, the cell is made 300x300mm, tied together with a wire. During installation, distances are used so that the floor reinforcement does not lie on the sand, but has a gap. A gap of 40 mm will be sufficient.
Stage five - pouring floor slabs under a brick house. In fact, it is no different from pouring under a house made of aerated concrete, a frame structure or a house made of foam blocks, except for the obligatory compaction with a vibrating screed or a deep vibrator for concrete. A house made of foam blocks does not weigh as much as a brick house, there is no need to seal it.
It is strictly forbidden to lay a structure without a well-rammed sand cushion, it compensates for the movement of the soil when heaving. The use of road slabs is justified in the construction of country houses, summer cottages, where it is not possible to carry out the construction process itself all year round. And also in the construction of small frame-type country houses, or from light foam blocks or aerated concrete.
The soil under the slab foundation can freeze if the load-bearing soil is highly mobile or if measures to insulate the concrete junctions and blind area have not been taken. The foundation must have good support.
Despite the simplicity of construction, installation work with the use of road slabs requires skills and preparation, nevertheless, these are heavy concrete structures. The construction of any object in which reinforced concrete slabs will be used requires the involvement of heavy equipment. It is advisable to cast the foundation (slab) yourself, saving the budget allocated for the construction.
USB at a price of 3,000 rubles per m2 reality or magic
I don't know how, but here is a real person, Alexander Dobrynin, who could do that. I quote:
In 2020, he built a USB for himself. Followed all the rules described in Dorocell cards. Area with a terrace 146 m2 For all materials, delivery cost 430 thousand, that is, 3 thousand rubles / m2 for materials.
Here is the full cost estimate:
- The tractor dug a pit, buried water pipes, then leveled the sand and pulled the selected soil for 11,000
- Then three workers leveled the pit and dug a trench for drainage for 8000
- Purchased 200m2 of geotextile 150 for drainage and 200m2 of geotextile 300 for a slab for 13800
- 70 meters of drainage pipe 7000
- 5m3 of crushed stone for sprinkling the drainage pipe - 7500
- Drainage wells, covers, miscellaneous gaskets and transitions for 12725
- Drain Pump & Hose - 2000
- The first layer of PGM - 45 tons - 19500
- Sand filling the rest of the pillow 90 tons - 42000
- Purchase of a rammer - 25,000, after pouring, sold for 20,000. In total, I write 5,000
- Sewer pipes and fittings - 6780
- EPPS TechnoNIKOL CARBON ECO SP 12 packs - 32820
- PSBs-25 GOST 21 cubic meters or 105 sheets for 44940
- Tytan foam glue 5 cans and a gun for 2172
- Flat slate 8mm - 10 sheets for 4400
- Rebar 12 - 400 kg, 6 - 600 kg, 8 - 100 kg for 42560
- Knitting wire 20kg - 2037
- Hooks 2 pcs - 326
- Water supply pipes MP - 7880
- Mushrooms for fixing L-blocks 10-180 - 500pcs - 2340
- Chairs with supports - 750 pcs for 3930
- Floor heating pipes 4 coils 200m each - 17824
- Different ties 2000pcs about 1500
- Insulation for pipes - 1000
- Collector for 8 outputs with flow meters, with Euro-cones and delivery of TC from MSK - 15100
- Column profile Knauf 50-50 - 19 pieces - 4250
- Concrete pump - 13200
- Concrete B25 M350 P4 - 19m3 - 89300
The total is 420 884. I will add all sorts of little things, screws, lace, delivery, maybe I forgot. Let it be 430,000 rubles. The total area of the house with a terrace - 146.6 m2 price - 2 933 r / m2 Excluding the terrace, the area is 124 m2 price - 3 468 r / m2
Pile
Recently, use in construction is gaining popularity. In design, it is similar to a columnar, but instead of pillars, piles or supports are used. Unlike pillars, piles are narrower, longer and are divided into the following types:
- screw;
- bored;
- hammered.
- iron pipes with blades at the bottom for easy entry into the ground. The shallow installation method allows you to screw them in with your own hands; for greater depth, you will need to use a special device. The piles are filled with concrete inside.
Wells are prepared for bored piles. A reinforcing cage is inserted inside the pipes and concreted. In practice, screw and bored piles are used more often. The tops of the installed piles are united by a supporting structure that allows laying. unstable to ground movement, therefore, this type can be used only on dense soils.
Factors affecting the depth of the foundation
Regardless of what type of base you will use, the bottom of the sole of the structure is determined by a set of rules, taking into account the following factors.
Regardless of what type of base you will use (shallow or not buried, tape or slab, from FBS or monolithic), the lower elevation of the sole of the structure is determined by the joint venture, taking into account the following factors:
Soil type, their features and characteristics. Full information on the composition of the soil at the construction site can be obtained after conducting geological surveys. It will not be possible to carry out these activities with your own hands, you will have to contact the specialists.
Also, the calculation of the depth of the base is influenced by the elevation at which the groundwater passes. You will also receive this data after conducting hydrogeological studies of the area.
According to the joint venture, the average temperatures in the region should also be taken into account.
This is especially important if a shallow or shallow foundation will be used, because heaving forces can affect the structures in winter.
The presence of a heated basement.
Average depth of rock freezing in the region.
Soil type, ground level and heaving force
If you are making a shallow or buried foundation for a house with your own hands, then you should adhere to some recommendations
If you are making a shallow or recessed foundation for a house made of aerated concrete, brick, wall blocks and other materials with your own hands, then you should adhere to the following recommendations from the joint venture:
- When building on rocky and coarse rocks, as well as on gravelly, coarse and medium-sized sands, the distance from the top of the earth to groundwater in the winter season does not matter. In this case, you can apply any type of foundation, regardless of what depth of soil freezing the calculation will show.According to the joint venture, on such soils, shallow foundations and non-buried foundations can be used.
- When erecting foundations from FBS and reinforced concrete on a rock of fine and dusty sands, as well as hard sandy loam, the choice of the type of foundation:
- does not depend on the freezing depth according to the calculation, if the groundwater is at least 2 m below the calculated freezing mark;
- the foundation should not be higher than the freezing point according to the calculation, if the groundwater level is not more than 2 m above the freezing point. Under these conditions, sandy loam can have any consistency.
- On sandy loams of plastic and fluid consistency, at any ground level, the shallow foundation and the non-buried foundation should not be higher than the freezing point of the rock according to the calculation.
- On hard loams and clays, a shallow slab or strip foundation can be used, provided that the groundwater level is at least 2 m below the freezing point.
- On soft-plastic loams and clays, provided that the groundwater level approaches the freezing mark no closer than 2 m, any type of shallow foundation can be used (the classification of shallow foundations is given above) for houses made of aerated concrete, logs and timber. However, in this case, according to the joint venture, for houses made of aerated concrete and other light materials and blocks, measures should be taken to protect the base from saturation with surface water.
- If a slab or strip foundation made of FBS or a monolith is erected by hand on flowing and fluid-plastic loams and clays, at any GWL, according to the calculation, the depth of laying should not be higher than the freezing point.
- In conditions when a slab or strip foundation made of reinforced concrete or FBS is built on loams and clays with a groundwater level no more than 2 m above the freezing point, the level of the foundation of the foundation structures, according to the calculation, is not higher than the freezing mark.
Floating slab height above surface
According to the standards of SP 21.13330 slab foundation
can be buried at any distance, focusing on the groundwater level, soil composition. However, the higher the slab is located above the surface, the greater the resource of the wall materials. For example, the maintainability of the lower rims of a log house is much higher if they are above the ground.
Therefore, slabs with stiffeners are usually used for squared, log cabins:
- bowl-shaped - the slab is cast, after the concrete is hardened, the formwork is mounted, reinforced concrete beams are made under the load-bearing walls
- inverted bowl - the outer formwork panels are higher, the inner ones remain under the concrete structure for the entire period of operation, the inner perimeter is filled with sand or expanded polystyrene is laid to insulate the structure
On heaving soils, it is necessary payment
sections of reinforcement, mesh cells of the lower, upper chord. It is forbidden to rigidly tie the foundations of the priestorev, the blind area with a floating slab. Various loads, uneven soil freezing under these structures can lead to the opening of cracks in reinforced concrete.
In this case payment
produced by stretching the sole from prefabricated loads, the upper surface of the slab when heaving forces occur.
Attention: The lower mesh can be made from rods of 10 - 16 mm, since the prefabricated loads are always present. The lower mesh is knitted from rods of 8 - 14 mm, since the swelling is partially balanced by the weight of the house. Thus, the slab foundation
for outbuildings has a thickness of 10 cm
Calculation will be required to support the cottage
bearing capacity. The choice of thickness is influenced by the size of the concrete cover, the minimum allowable distance between reinforcing meshes
So the slab foundation
for outbuildings has a thickness of 10 cm.To support the cottage, you will need payment
bearing capacity.The choice of thickness is influenced by the size of the concrete cover, the minimum allowable distance between the reinforcing meshes.
The foundation is by far the most important part of the future home. It depends on him how strong and durable the building will be. In addition, before construction, it is necessary to carry out preparatory work, which includes: soil analysis, calculation of the bearing load, selection of the optimal place on the site. Based on the results obtained, it is determined which thickness should be selected.
Even if a two-story building is erected from a bar, its total weight is a fairly significant load for the foundation of the house, and therefore it is advisable to choose a monolithic type of foundation. Naturally, in order to do everything right, you need to know what thickness of the monolithic foundation for a two-story house must be maintained.
To begin with, it is worth considering the types of foundation:
- For the base, reinforced concrete blocks can be used, reinforced directly at the construction site with the help of reinforcing bars.
- But more often the owners of individual houses prefer to fill in a solid monolithic slab at the construction site. Thanks to this, a solid and solid monolithic slab is obtained.
A monolithic foundation can be laid in two ways: shallow and, on the contrary, deeply buried. For wooden houses, you can also apply a shallow type of monolithic foundation. It goes into the ground no more than 60 cm, but it is worth making a small correction.
It is permissible to lay such foundations on soils that are ideal in their composition, which have sufficient density. In other cases, regardless of the ease of construction and the materials used for it, it is imperative to analyze the properties of the soil. There are places in which even a light bath has to be placed on a solid and deeply recessed strip foundation.
A deeply recessed monolithic foundation ensures not only the correct distribution of the bearing load, but also excellent stability on soils that do not have good stability.
Strip foundation for aerated concrete house
It is equipped by digging a pit around the perimeter of the house and under the internal load-bearing walls. A monolithic structure made of reinforced concrete, which forms a closed loop, allows for the stability of a house made of aerated concrete blocks. In this case, the cost of materials and work is reduced (compared to monolithic), but the requirements for the foundation are increased.
And the main requirement is either to eliminate the heaving of the soil by arranging the foundation cushion on non-heaving soil layers (in itself, this already requires a significant deepening into the soil). Or you can bet on the fact that the foundation, poured onto a prepared foundation made of rubble and sand, will move synchronously with the heaving of the soil, and thus neutralize its effect on the walls of the aerated concrete house.
From the point of view of the depth of occurrence, there are two subspecies of the strip foundation:
Buried below the depth of soil freezing (GPG)
A deep strip foundation is arranged so that the base of the base is below the level of freezing of the soil and is protected by a heater from the influence of frost heaving of the soil.
The recessed strip foundation is good because it allows you to equip a basement or basement, as well as add elements of the infrastructure of the house, for example, make concrete entrance steps.
Shallow foundation for aerated concrete house (MZLF)
A shallow strip foundation is ideal for building an aerated concrete house on normal soils that are not mobile and are not prone to heaving. Since the two main factors affecting the ability of the foundation to provide shape stability have been eliminated, there is no need to go deeper below the freezing depth. For MZLF, a depth of 500 mm is considered sufficient.Under such conditions, it is possible to build a two-story house made of aerated concrete blocks or a house made of aerated concrete with an attic.
On heaving soils, it is possible to arrange a shallow foundation on a thick, densely compacted cushion of sand and crushed stone. Such a layer will serve as a replacement for heaving soil with non-heaving soil. But in this case, you still need to take into account the depth of the groundwater. At a high level of which, the shallow foundation should also not be poured. At the same time, it is undesirable to build a house from gas blocks with a height of more than one floor on the MZLF, which is located on heaving ground.
Note. Experts strongly recommend allowing both types of strip foundations to gain strength for at least a year after pouring. During this time, he will show possible shortcomings, which are easier to fix along the way than after building a house.
Output. The strip foundation is justified on simple soils or on heaving, but with adherence to the technology of the arrangement.
Calculation procedure
So, the calculation of a monolithic foundation slab begins with a detailed calculation of the size of the sand cushion. This is an important step, since it allows you to create a reliable foundation for pouring concrete. As for sand, fine-grained mountain sand is usually used here, since it is inexpensive and acceptable for backfilling. As for the thickness of the sand cushion for a monolithic slab of the foundation of the house, it varies from 20 to 60 cm.
An important point in laying the sand substrate is that it must be tamped. To do this, use a specialized tool such as a vibratory plate. Experts recommend watering the sand, which, according to the results, will allow it to compact even better. This will increase the bearing capacity of the foundation. But, the latter can take away up to 1 cm of thickness, which is absolutely normal.
An important step is that it is recommended to fill in rubble on top of the pillow. The size of the crushed stone pillow is equal to a value from 5 to 10 cm. The fraction of crushed stone can be small, where the fraction 5-20 is ideal. After filling, the base should be perfectly flat relative to the horizontal plane. A crushed stone pillow is also recommended to be compacted.
The next step is the design of reinforcement. Here, not only the total amount of metal is determined, but also the diameter of the rod, the step between the rods, and the possibility of using a mesh is decided. It is recommended to tie the reinforcement in at least two layers, where the first passes at a distance of 5 cm from the sand cushion, and the second does not reach the top point of the base of the future monolithic slab, also by 5 centimeters. As a result of the pouring, we get the fact that the reinforcement will be inside the monolithic slab. The reinforcement frame is knitted from a rod using a welding machine or knitting wire, in increments of no more than 50 mm.
Next, proceed to the calculation of the plate itself
It is extremely important here to maintain the height of its rise, which should not be less than 150 mm. Such a slab is suitable for light, unloaded houses made of frame material or logs.
As for two-story houses with slab ceilings, here the size of the slab should be at least 25 cm. Rarely, the base is buried by the amount of freezing, since this is fraught with unnecessary investment in the project. We suggest considering a calculator for calculating the thickness of a monolithic foundation slab under a separate heading.
Aerated concrete house foundation
When choosing a foundation for a house made of aerated concrete, four main types are considered:
Monolithic
This is a durable and reliable type of base. For its construction, several layers of reinforcing mesh are formed and poured with concrete. This option is maximally resistant to various weather conditions and soil movement. This eliminates the possibility of deformation of the building and the appearance of cracks.A monolithic foundation for a house made of aerated concrete is suitable for heavy structures and complex structures. It is built on almost all types of soil and can withstand even the most severe climates. The disadvantage is the relatively high price, it is the most expensive but also the most reliable type of foundation.
Tape
One of the most demanded and economical options for the construction of various structures. Depending on the type of soil, the level of groundwater and the expected load from the building, one of several subspecies of this foundation is selected. They are divided according to the degree of immersion in the soil into: shallow and buried. Both options have high levels of stability and reliability. The installation price and construction speed are lower than that of a monolithic one due to the smaller amount of required materials.
Columnar
It is possible to install a columnar foundation for an aerated concrete house in Moscow and the Moscow region, provided there is stable soil and no slope. If the criteria for the construction site are met and the basements are not planned, then this option will be very profitable and economical. When installed, the pillars are installed vertically at the corners of the building, at intersections of walls and in areas of maximum load. The entire structure is combined with each other to evenly distribute the load.
Pile
This foundation for a private house made of aerated concrete is best suited in case of unstable soil, difficult terrain or high groundwater levels. Depending on the specific case, bored or driven piles are used. To strengthen the base structure and distribute the entire load, a monolithic grillage is used.
Regardless of the chosen base option, when building a house from gas blocks, it is mandatory to install waterproofing and additional insulation of the basement. This will reduce the effect of moisture and prolong the durability of the structure.
We fill the foundations in Moscow and the Moscow region and guarantee the quality and reliability of the erected structures. To do this, our staff employs highly qualified designers and builders with extensive construction experience. We use only high quality materials and specials. technique. In our work, we use modern methods and technologies for the construction of foundations and apply an individual approach to each order.
On our website you can use aerated concrete house foundation calculator to roughly calculate the cost of our services. Our specialists will answer all your questions by phone free of charge.
We provide a free service of a specialist visit to the construction site. There he will be able to make a more accurate calculation, taking into account all the features of the site and the requirements for construction.
All the details and features of the order are specified in the contract. After signing it, we strictly adhere to all points. The price also remains fixed and cannot be changed.
Our professionalism and well-coordinated work at all stages of construction guarantees the timely delivery of the facility on a turnkey basis.
"Pillow" under the base
Do not forget that in addition to such a parameter as the thickness of the strip foundation, it is necessary to calculate the thickness and cushion under it. In this case, everything also depends on the type of soil. If the sandy soil, as you know, is not subject to changes, then you can be sure of the reliability of the foundation, but on heaving soil everything is much more complicated.
Clay soils, or zones in which groundwater is located close to the surface, are subject to strong heaving in frost, which affects the foundation of the building. Also, such soils undergo changes not only in winter, but also in autumn and even summer. For example, with heavy rains, they swell, and in drought, on the contrary, they settle, because of this, the difference in soil marks can be 10-15 cm.
Of course, with an improperly erected foundation, such significant changes in the soil will not go unnoticed and will most likely lead to the fact that the foundation will not withstand the load and burst.
To prevent troubles, the strip foundation is not only laid to a depth below the freezing of the soil, but also a sand cushion is arranged under it.
Choosing the type of foundation for the garage
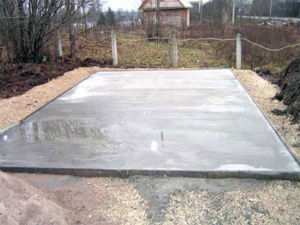 Arrangement of a garage slab base
Arrangement of a garage slab base
Garages are lightweight non-residential premises, but it should be borne in mind that an additional load will be exerted on the floor from the weight of the machine. Therefore, it is necessary to decide on the choice of the most suitable base option. From the experience of erecting such buildings, the following should be considered:
- Building structure. The design features include the number of storeys, dimensions, height of walls and materials that will be used in their construction. This determines what will be the load on the surface of the base. This also includes the functionality of the future garage. Will it be used to repair the car, that is, will it have special performance characteristics?
- The condition of the soil under the garage. Different types of soil also imply different design solutions for the construction of the garage itself and, in particular, when laying the foundation.
- The level of occurrence of waters and the level of freezing, and hence the effect of the forces of frost heaving.
In addition to the above, the possibility of using the garage for storing food and things is also taken into account. Accordingly, it must be equipped with electrical wiring and ventilation. Most of these structures have a basement and a viewing hole. Other features are also possible in the form of additional insulation and sewerage devices.
Summarizing all the above requirements for the base for the garage, a universal solution suggests itself - a floating monolithic slab. It can be a buried monolithic reinforced concrete slab, or a monolith on a layer of rubble and sand.
The disadvantage of the design is still the same - a significant amount of concrete pouring and significant costs for reinforcing the slab. However, regardless of the rise in the cost of the structure, many give their preference to just this type of foundation because of the undeniable advantages:
- The device of the slab is possible regardless of the complexity of the soil.
- The floating structure impedes the movement of garage elements and prevents destruction.
- After carrying out the necessary measures for waterproofing and drainage, the building will always be dry, regardless of the groundwater level.
- The slab will function as a floor capable of supporting the weight of the vehicle. Accordingly, no foundation is required for the arrangement of the floors. Immediately after laying the slab, you can screed and proceed with additional finishing.
It becomes possible to arrange a warm floor, abandoning traditional radiators. This solution will save on heating the garage. Thanks to its integral design, the slab prevents rodents and insects from entering the room.
An example of calculating the main parameters of a foundation slab
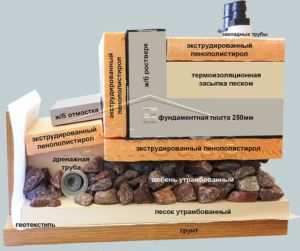 Sketch of the optimal thickness of the foundation slab
Sketch of the optimal thickness of the foundation slab
In order to correctly understand the calculation of the parameters of the slab foundation, as well as to clearly calculate the required amount of concrete, it is worth using the following example:
- A typical building made of aerated concrete with an area of 100 m² (10x10) is taken and a slab foundation is selected for it on rocks with a thickness of 0.25 m of a shallow type.
- The volume of the slab in such cases is 25 m³. This is the total amount of concrete required to fill such a structure. Here the volume of the reinforcement mesh is taken as zero, so as not to complicate the calculations. In practice, such calculations are also carried out, but for large structures.
- Installation of stiffeners, which are used to improve the reliability of the structure. The stiffener spacing is 3 m, thus creating squares.
- The length of the stiffeners will correspond to the length of the foundation, and the height is the thickness of the slab.
So, for pouring a slab foundation with an area of 100 m², you need to use 25 m³ of concrete. Also, a certain amount of reinforcement, waterproofing and sand with crushed stone for the pillow will go here. In general, I would like to note that any developer can calculate the thickness of the slab on their own, it is enough to have minimal mathematical knowledge.
But, if you immediately make a calculation of the foundation slab, then you can generally control the costs of building materials, and monitor unscrupulous builders, as well as clearly determine the size of a house made of aerated concrete or brick. You can also calculate the required amount of materials on our online calculator.
Benefits of a foundation slab
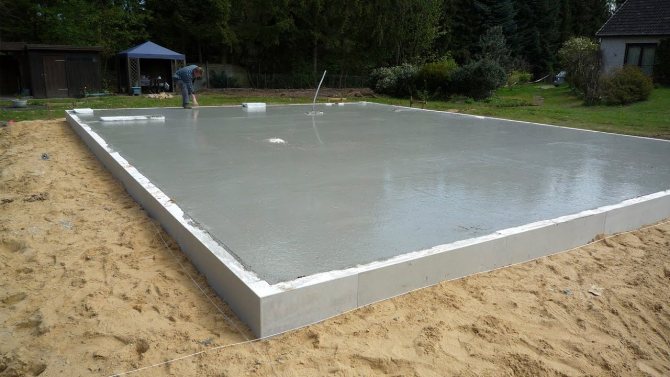
The technology of building a foundation slab is simpler than a strip structure
When erecting low-rise buildings, the slab option has advantages over tape and pile structures. When implementing the work, you will have to spend money on concrete and reinforcement, but you can save on a number of other cost items. For example, since the slab surface serves as a subfloor for the lower floor, there is no need to install a floor. The preparation of shields for formwork here takes significantly less boards than when arranging a strip foundation.
Such a foundation is well suited for arranging a water heated floor - in this case, the system is laid inside the slab (instead of preparing a special screed for it).
From technical units for installation work, a concrete mixer will be required. You will not have to spend money on excavators and lifting machines during construction.
Design advantages
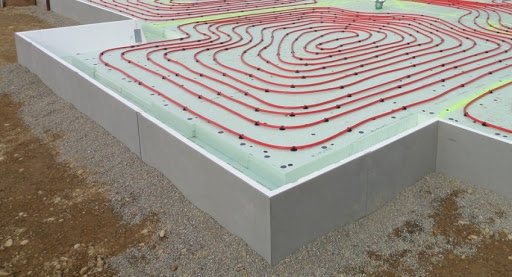
When pouring a monolithic slab, you can immediately install a floor heating system
In addition to being economical, a big plus of this type of base is the significant surface area of the slab. Due to this, the pressure on each square centimeter of soil decreases, which prevents deformation processes and uneven settlement. Other advantages include:
- Possibility of installation on different types of soils, including those with increased mobility or high water rise. If you have to build a house on "uncomfortable" soils, slabs are an excellent option. However, it is difficult to make a reliable foundation of this type on a slope; it is better to choose piles here.
- Excellent insulation properties. If the foundation is made in accordance with the technology, good protection against heat loss is achieved. It also does not allow moisture to pass through.
- Durability: A solid slab can last for over a century without signs of deterioration.
- Rigid construction due to the reinforced frame, large dimensions and structure that does not provide for seam elements. This makes it suitable for buildings made of bricks, aerated concrete and other materials that react negatively even to minimal movements.
A solid foundation
If construction is not the main specialty, it is very difficult to make correct calculations and take into account all the nuances, therefore calculations should be performed long before the start of construction work.
Very often you can find the consequences of improperly laying the foundation for a house, which appear after the first wintering and the most common reason is the owner of the house saving funds for the foundation.
For example, an erected strip foundation to a depth of 60 cm. With a freezing depth of 110 cm, with a two-story building made of timber, will lead to the fact that the base simply will not withstand the load and will crack.
Further, the owner will have to take measures to strengthen the foundation and additional reinforcing ringing along the entire belt. Therefore, the most important stage in construction is geological surveys, which allow us to investigate the properties of the soil and determine the depth of freezing.A shallow foundation will also contribute to the fact that the basement will constantly freeze through, so that later you will have to do additional insulation of the lower floor.
Having determined the properties of the soils located on your site, you can easily calculate what the thickness of the foundation should be in this area. And do not forget that when constructing a tape-type base, it is necessary that the foundation be at least 30 cm above ground level.
And in no case do not save on funds, even if you were very unlucky with the soil and preliminary calculations showed that you will have to build a monolithic foundation. A solid foundation is, first of all, a high indicator of the safety of the whole house, and therefore it must meet all the requirements. In addition, the repair of the foundation, on the construction of which you were trying to save money, can cost you the cost of the foundation erected.
Basic design calculations to ensure structural reliability
The calculation of a slab foundation for a house made of aerated concrete is carried out in various ways at the design stage:
- manually using a conventional calculator;
- using ready-made software tools.
Correctly performed calculations allow you to determine:
- the need for building materials;
- the thickness of the monolithic foundation;
- strength characteristics of the foundation;
- bearing capacity of a reinforced concrete slab.
At the design stage, the following characteristics are also determined:
- the total weight of the future structure, taking into account the loads of a constant and variable nature;
- the surface area of the foundation base to determine the amount of heat insulator;
- the amount of pressure exerted by the foundation slab with the building on the soil surface.
Let us dwell in more detail on the features of performing certain types of calculations.
How the thickness of a monolithic slab for aerated concrete house is calculated
The thickness of the foundation slab for an aerated concrete house is calculated on the basis of statistical information, taking into account the previously calculated mass of the structure.
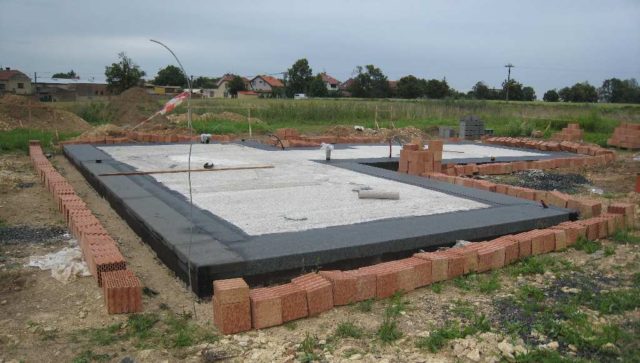 Strength calculation of the base
Strength calculation of the base
The vertical dimension of the foundation slab is determined by summing the following dimensions:
- the height of the compacted sand and gravel layer, which serves as a damping pad. Depending on the characteristics of the soil, the thickness of the crushed stone-sand bedding is from 10 to 30 cm;
- the thickness of the concrete layer poured into the panel formwork of a certain height. The average thickness of a reinforced concrete base ranges from 15 to 25 cm.
Summing up the indicated values, we obtain the total thickness of the monolithic base, taking into account the damping layer 25-55 cm.
Calculation of a monolithic slab for strength and load capacity
The calculation allows you to determine the margin of safety and load capacity that a monolithic slab possesses. This type of calculation is performed after determining the overall dimensions and configuration of the monolithic base. The main purpose of the load calculation is to confirm the safety factor of the slab, which will ensure the stability of the structure and will not cause deformation of the box.
Algorithm for performing settlement operations:
- Determine the area of the foundation foot by multiplying its dimensions.
- Calculate the volume of the foundation by multiplying the area of the foundation by the height.
- Calculate the weight of the foundation by multiplying its volume by the specific gravity of the concrete used.
- Calculate the mass of the future structure, taking into account the weight of the main walls, partitions, floors and roof structure.
- Determine the variable load including the weight of people, equipment and furniture.
- Calculate the total load from the structure by adding the weight of the building to the foundation and the variable loads.
The standard load value is from 180 to 200 kg / sq. m.Next, it is necessary to calculate the value of the specific pressure of the structure on the soil, dividing the value of the total load by the area of the foundation base. It remains to compare the obtained value of the specific load with the bearing capacity of the soil. When performing calculations, keep in mind that the loading capacity of the soil should exceed the specific pressure by 20-25 percent.
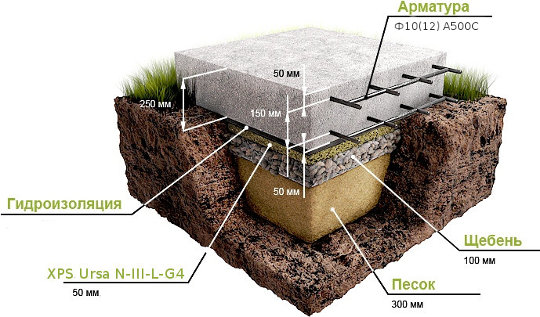 Determination of bearing capacity
Determination of bearing capacity


