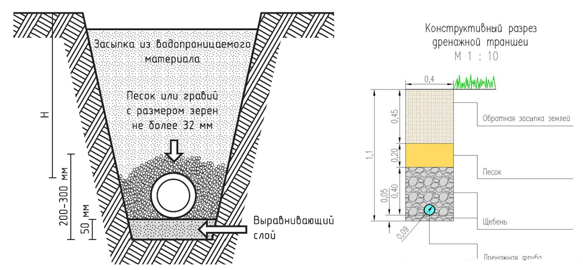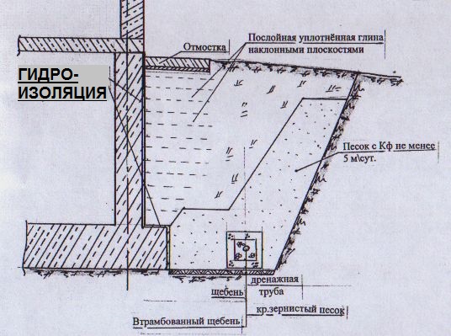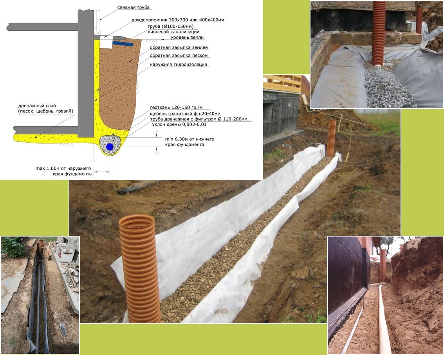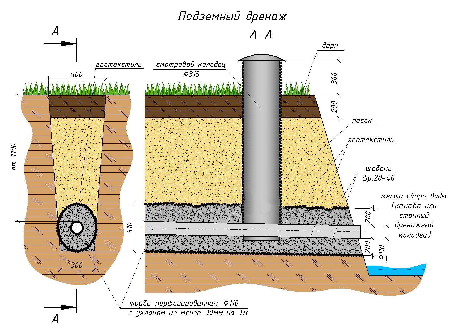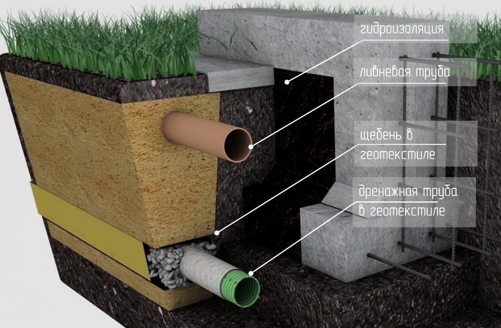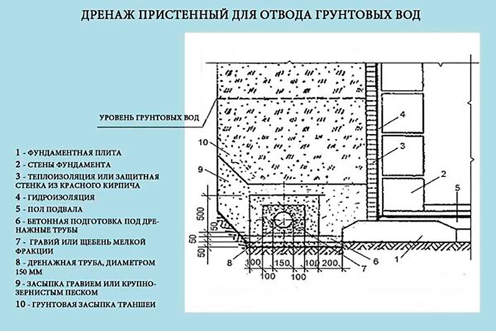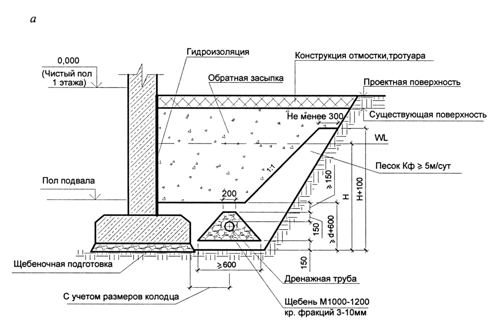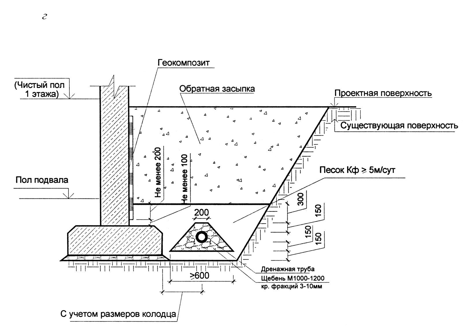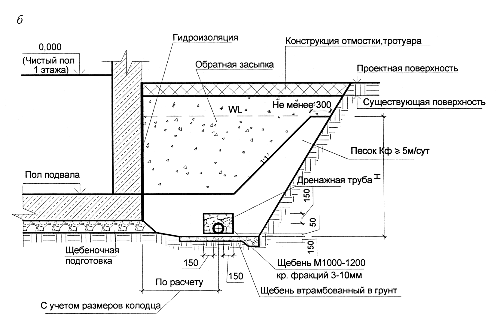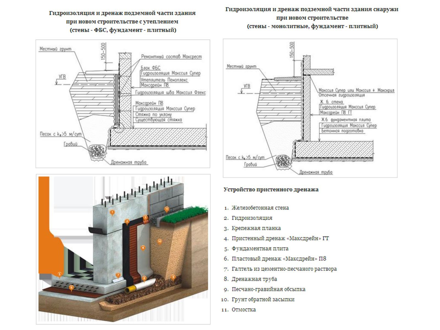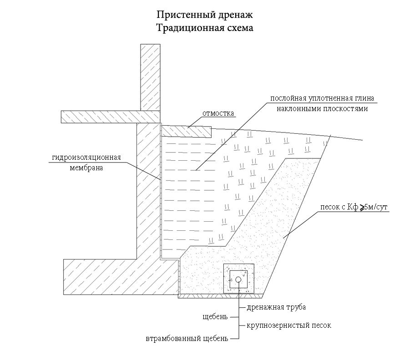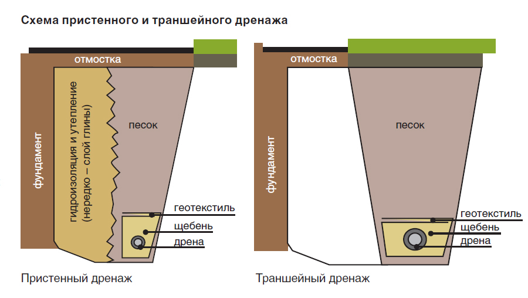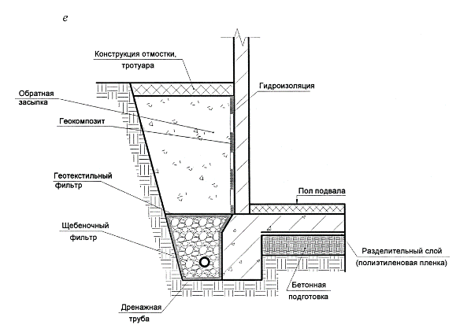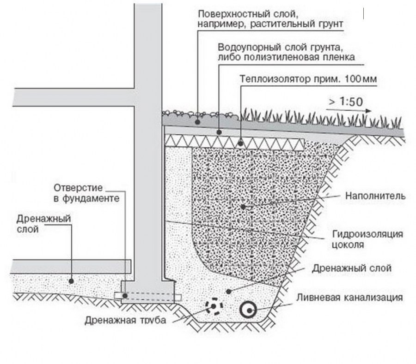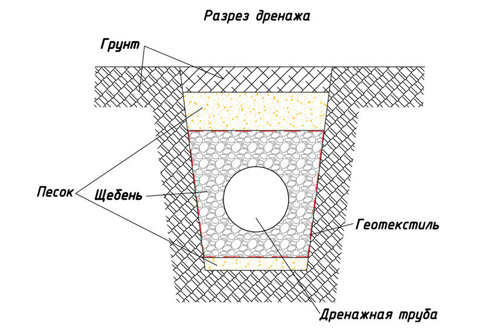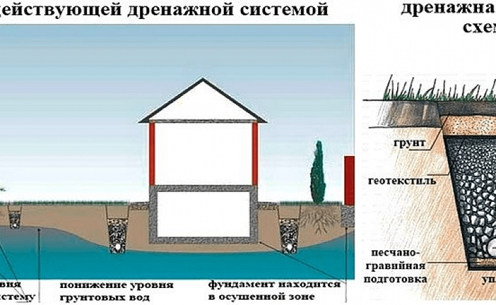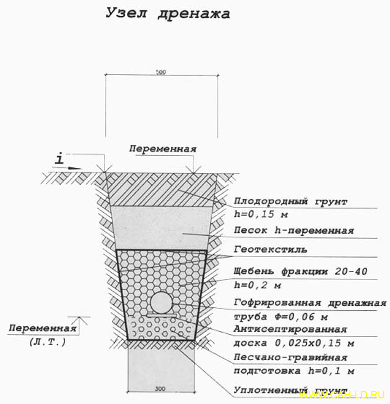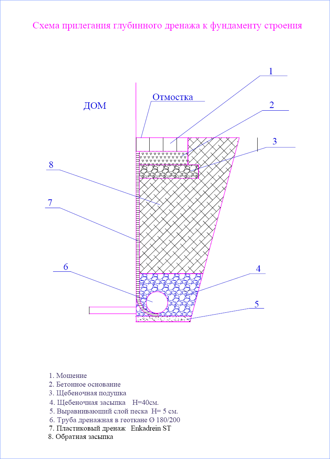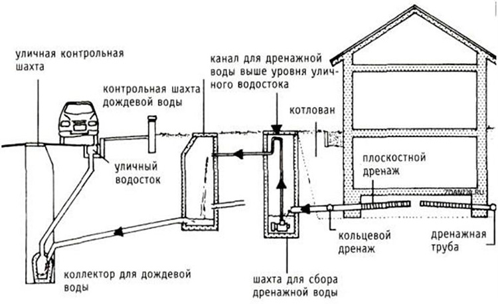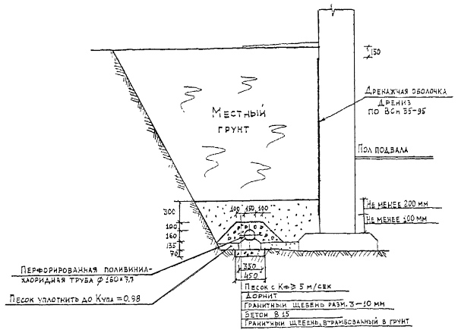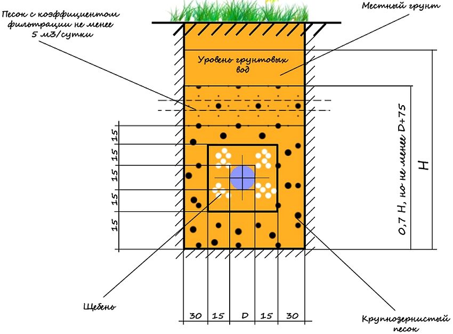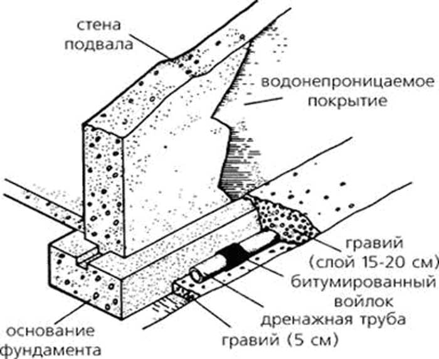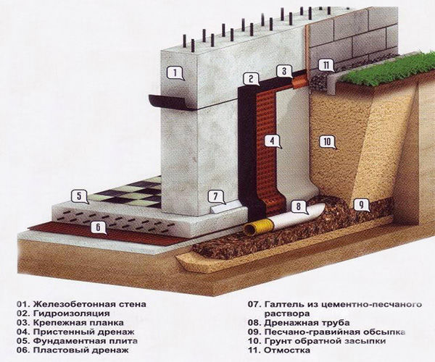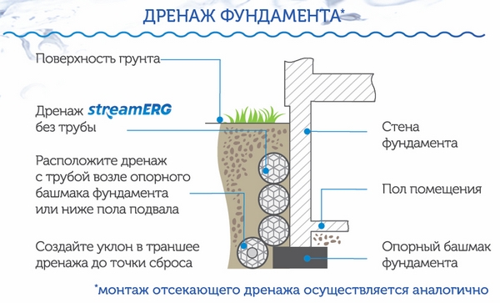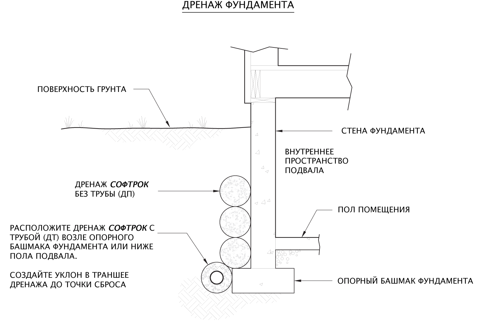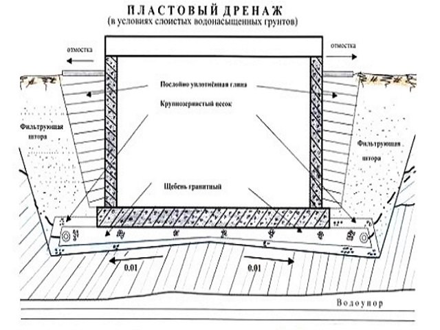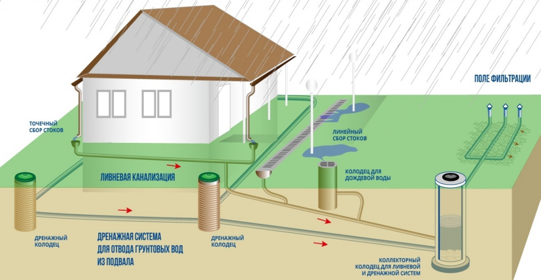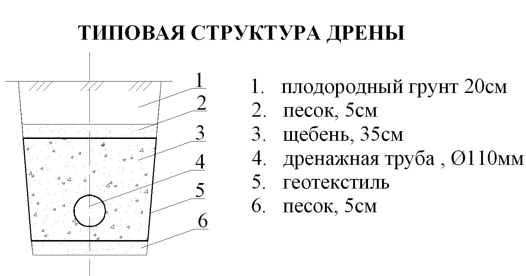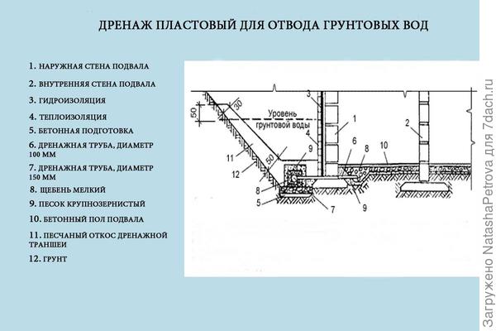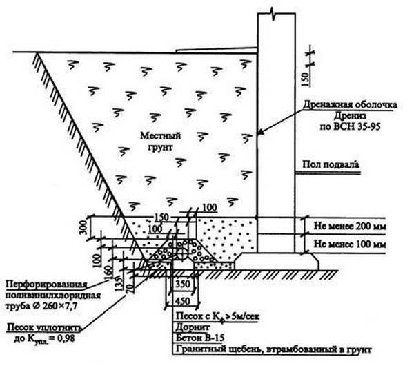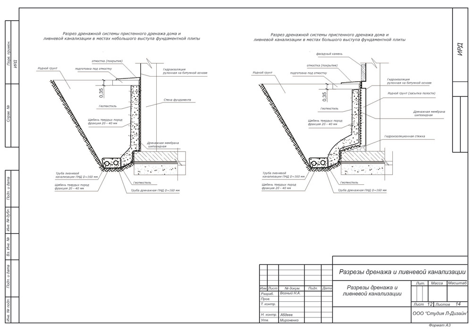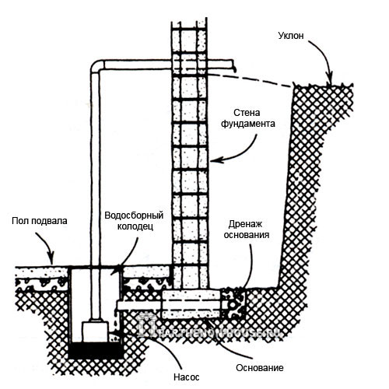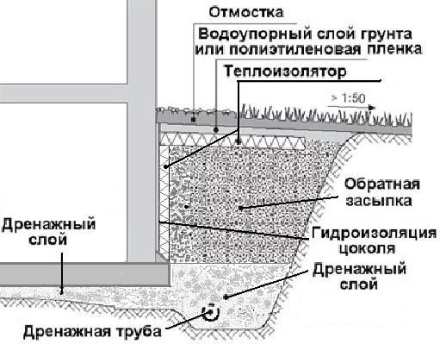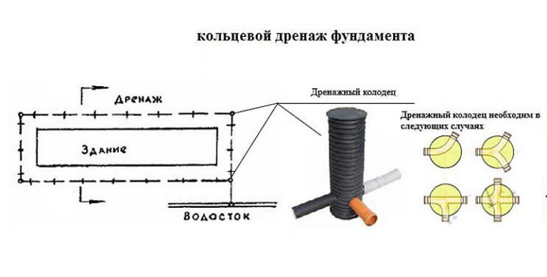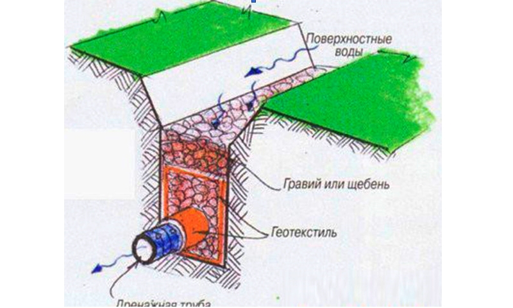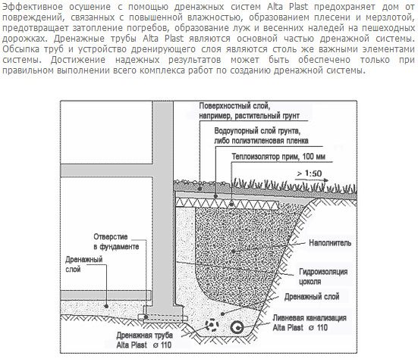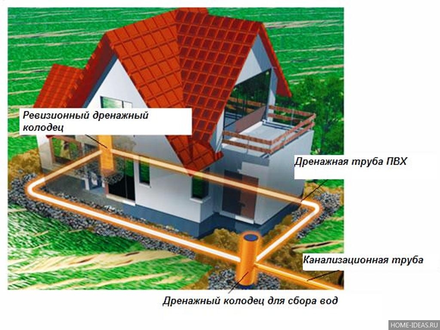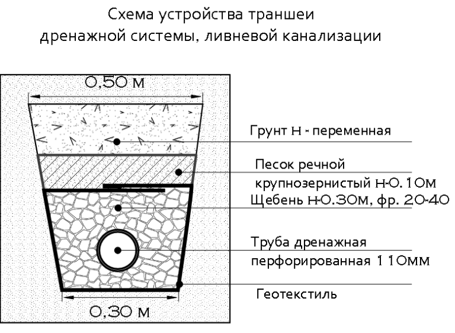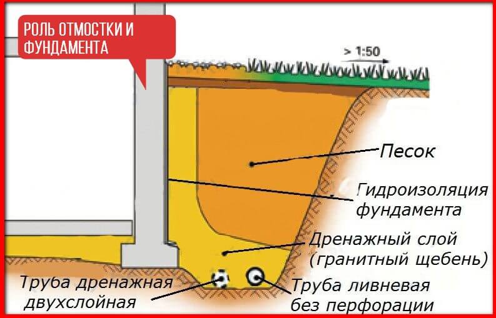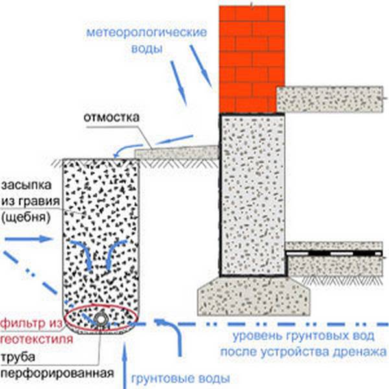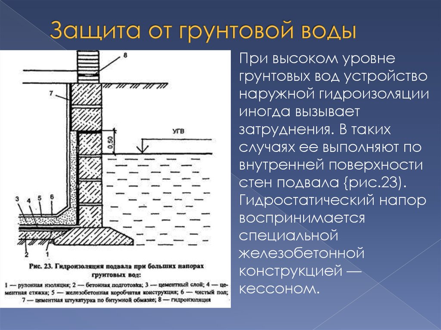Clearing a blockage in a pipe
If, when laying drainage pipes, you save on geotextiles, a blockage from silty deposits will soon be found, you will have to do cleaning. If the situation is not corrected in time, then excess water will cease to be removed from the site. If you have equipment, you can cope with this task yourself, using a mechanical or hydraulic method. In the simplest case, you only need a garden hose. It is connected to the water supply, pushed into the pipes, under a strong pressure, the jet cleans their walls.
The use of a compressor, to which a hose with a special nozzle is connected, is considered more effective. Water from it comes under a pressure of 60-120 bar, coping with most of the soft and hard deposits. In case of severe contamination, you have to resort to mechanical cleaning. It can be carried out using a piston, cleaning ball or plumbing cable, at the end of which there is a spiral.


In the first two cases, there is a pulling of devices, cutting off the growths. In the third, the cable is pushed into the pipe and rotated clockwise. Periodic checking and flushing of the drainage system should be carried out on the first warm days of spring to avoid the consequences of floods. It is recommended to clean the entire drainage at least once every three years.
Materials and tools
After studying SNiPs and studying the geological features of the site, drawing up a diagram and an estimate, it is necessary to prepare materials and stock up on tools that will be needed during the work.
Materials (edit)
- Drain pipes of estimated length and diameter. For this purpose, special perforated corrugated products are suitable. Alternatively, you can use large-diameter sewer pipes, having previously drilled holes in them.
- Rings for the device of inspection and drainage wells.
- Geotextile is a non-woven material, with the help of which a filler will be wrapped, which protects drains from siltation.
- Coarse sand, crushed stone of different fractions, designed to create an aquifer and a cushion.
Instruments:
⦁ shovel and bayonet shovels;
⦁ wheelbarrow, buckets;
⦁ tape measure, twine;
⦁ hacksaw for metal;
⦁ building level, hydro level;
⦁ plumb line, etc.
This is not a complete list of materials and tools. In each case, it can be supplemented.
Drainage of an area with clay soil
Building functional drainage in clayey soil is not an easy task. The fact is that clay itself is difficult not only for growing cultivated plants, but also for water disposal. On a farmstead with clay soil, water stays for a long time and, as a result, causes considerable damage to the farm.
And the groundwater close to the surface can lead to even greater problems. So, in winter, in frosts, clay saturated with water freezes to a great depth, which leads to its swelling. From this, the foundations of buildings on the site are quickly destroyed, trees and shrubs perish.

On such soils, a deep drainage system should be built, which is designed to drain the territory and preserve the vital activity of the economy. Drainage with your own hands on clay soil is possible, but only according to a well-prepared project.
Work must begin from the top point of the suburban area. First, they clear the space of debris, remove trees in the path of drainage branches (roots can damage the drains). After marking, they start digging trenches, while observing the necessary slope for laying the central pipe and branches. The bottom of the trench is tamped and a sand cushion is poured with a layer of 10-15 cm.
Then they arrange places for drainage wells.In the future, geotextiles are laid on the bottom of the trenches, behind it is a layer of rubble, drains are laid, wells are mounted and drains are installed in them. They equip storage wells. The pipes are covered with rubble and wrapped in geotextiles. A mixture of crushed stone and sand is loaded from above, sprinkled with soil.
On clayey soils, in addition to deep drainage, it may be necessary to arrange drainage ditches around the perimeter of the site. It all depends on the rate of water outflow through the main system.
Features of the drainage system on the slope
Plots with a slope of up to 8% are considered conditionally flat. For arranging drainage on them, the standard procedures described earlier are suitable.
But the drainage of the site on the slope has features that must be taken into account when creating drainage systems. The main task of such a system is to prevent soil erosion and protect buildings from the destructive effects of water.

An important issue is the occurrence of groundwater. If they come close to the surface, then drainage in the area with a slope is done to reduce the level to the depth of soil freezing.
For this, a combined drainage system is arranged, consisting of open ditches with deepening and deep drainage. Be sure to build a solid water intake on areas with a slope. A natural body of water can be used as a receiver.
Difficulties in drainage of a peat area
If you become the owner of a site on peat soil, be prepared for constant work to drain it. Peat bogs always have a high level of groundwater, and the only radical means that can save your buildings from destruction is to raise the site by backfilling. What to sprinkle will be suggested by local residents who know all the subtleties of geology.
Of course, one bedding will not save the situation - you will need drainage of the peat area, the main task of which will be to lower the groundwater level, and then drain rain and melt water.
Device and installation
Installation of the drainage system can be done by hand - the technology is quite simple. After carrying out all the calculations, you will need to make a drainage well, and then start digging ditches. Its depth will be 2 or 3 meters, and its diameter can be up to 1 meter.
The most reliable well is the concrete version. However, it cannot be assembled by yourself. You will have to rent lifting equipment, it is expensive, but does not have a long service life. Therefore, most often, preference is given to plastic models.


The plastic well is made of polyethylene, PVC or polypropylene. It easily withstands soil pressure, has high quality characteristics and is easy to operate. It provides special pipe bends, which simplifies the installation process. Complete with them there are rubber gaskets for tightness of connections. The price for such wells is quite acceptable. It should be added that craftsmen independently make wells from bricks, rubber and other materials.
A drainage pump is installed in the finished well. It will discharge the incoming water into a sewer, a well or other natural water intake. At the next stage, ditch digging begins according to a scheme developed taking into account all the requirements. The finished recess is covered with sand by 10 centimeters, geotextiles are laid on it, which acts as a filter.
Then again one cannot do without crushed stone, the height of its layer or a layer of gravel will be 30-40 centimeters. Then 30 centimeters of coarse sand will follow. The edges of the geotextile are rolled up and sprinkled with soil, the pipes are connected to the well. The wells themselves are usually installed at bends so that you can take care of the system (clean the pipe or measure the water level). They are accumulating and absorbing. The first ones have a sealed bottom, the accumulated water can later be used for irrigation if there is no equipped drainage system.The second ones do not have a bottom, so the water goes into the soil.
The above instruction is suitable for a deep system, in the case of a backfill system the only change will be the absence of pipes. The trenches should be filled with large rubble or broken brick, and a layer of gravel or small stone should be laid on top. Ditches for surface systems are created using the same algorithm. The depth of such trenches will be 0.7 meters, and the width - 0.5 meters. The walls must be beveled at an angle of 30 degrees and, ideally, reinforced with cobblestone, rubble stone or concrete tiles. The trenches will lead to a cesspool or other water intake.
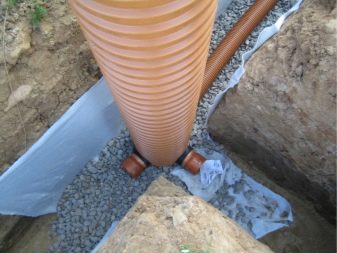
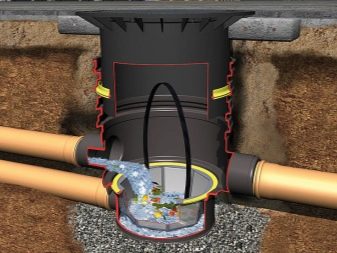
According to the choice of the location of the drainage system, drainage is divided into several types.
Wall-mounted
Such drainage takes place only near the foundation (it is placed "at the wall of the house"). Its purpose is to prevent water from entering the structure, to protect the basement or basement. This drain cannot be placed close to the walls; placement is possible only at a distance of 1.6-2.4 meters. In the case of turf, it will be placed 5-10 centimeters lower than the basement floor.
Another reason for the installation of wall drainage of the foundation is the aggressive composition of groundwater. Substances dissolved in a liquid medium negatively affect the foundation material and destroy it over time.
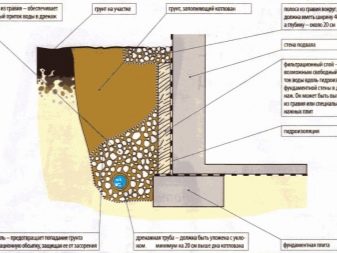

Annular
In a ring drainage system, pipes are enclosed in a ring around an object (usually a house). This type is used quite rarely, as it forces pipes to be placed at a rather serious depth (20-30 centimeters below the groundwater level), which is difficult and expensive. However, it reliably regulates the groundwater level and can cover large areas (for example, an area where several buildings are located).
Ring drainage requires cleaning once every few years, which is accomplished by applying a strong pressure of water through the pipes.
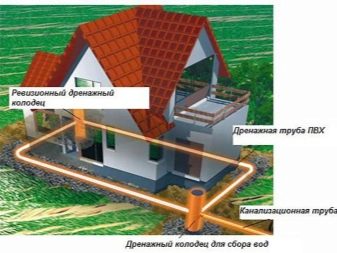
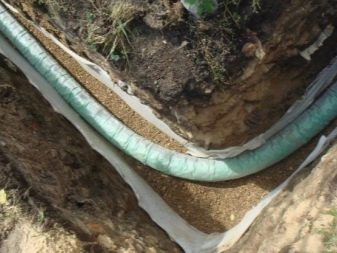
Surface
Surface drainage is the cheapest and easiest to install option that can be used even in areas with slopes. Its main task is to remove water that flows from buildings and roofs.
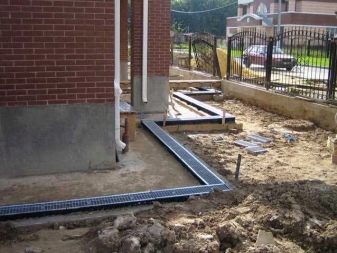
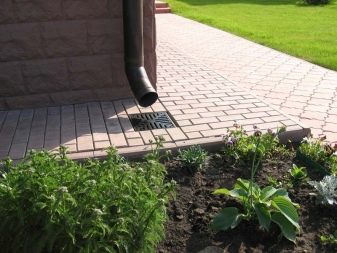
Deep
Deep drainage lowers the water table and removes excess moisture after melting snow or long rains. It can be horizontal, vertical and combined. In addition, reservoir drainage is distinguished, which is used during the construction of slab foundations. It is combined with a wall-mounted one, used to remove the top water.
Reservoir drainage looks like layers that are poured into a pit (sandy, crushed stone and waterproofing). Reinforcement is placed on top of them, the foundation slab is poured.
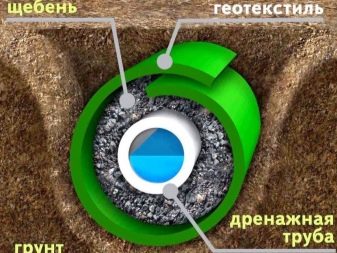
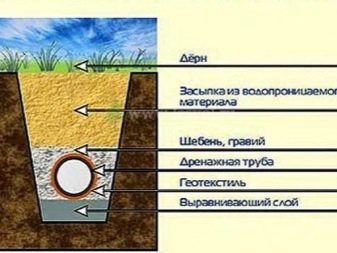
Installing drainage pipes with your own hands
Highlights of the installation of drainage pipes

Before installing the drainage pipe, it is necessary to solve several important tasks:
- Drainage system configuration. In order to choose the location of the trenches for laying pipes, the diameter of the latter, the length of the entire system, it is necessary to know the characteristics of the soil and its structure, the level of groundwater, the average amount of precipitation that falls in a given region. To do this, you can order a certificate from the department of land resources of the corresponding region. In order to make accurate calculations of the drainage system, it is better to transfer the obtained data to professional hydraulic engineers. They will be able to quickly put together a project. It is not recommended to do this on your own, since a minimal design error can lead to the fact that the spent material will not give any effect.
- The choice of the material from which the drainage pipes are made. The best option for installing a closed drainage system is to lay plastic perforated pipes. They are distinguished by their light weight, perforated holes, long service life, and easy installation.Unlike asbestos-cement pipes, or ceramic models, plastic ones are not afraid of blows, while the former can press a crack when laying. The main advantage of perforated plastic pipes is their price. It is much lower than similar models made of asbestos cement or ceramics.
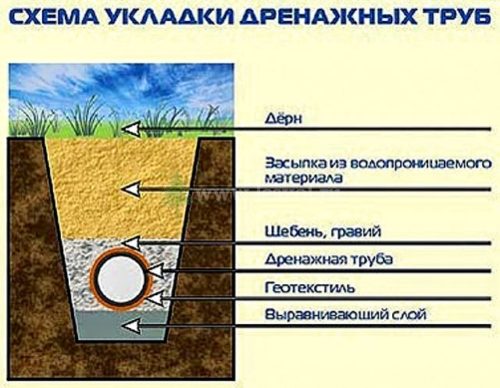
Plastic pipes have been serving for over 50 years, even in the most severe conditions. Thanks to the multilayer structure, the inner surface of the pipe is capable of self-cleaning, which prevents blockages. Before laying, the pipe is wrapped with a special filtration material. As the latter, coke bed or geotextile is used. Such materials are relatively inexpensive and are designed to filter drainage water before entering the pipe. It also reduces the likelihood of clogging of the holes themselves, which can reduce the drainage properties of the pipe.
Stages of installation work of drainage pipes
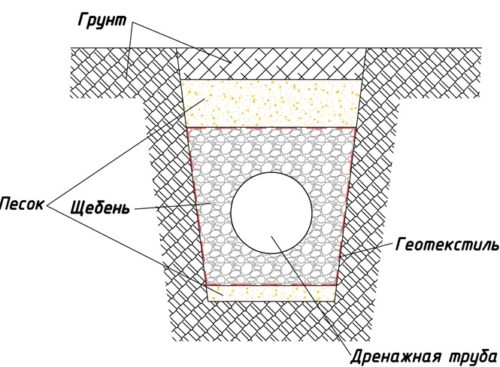
Installation process:
- Pipe-laying begins with digging trenches. Their position on the site is determined strictly in accordance with the developed project.
- The depth of the trench should be below the level of soil freezing. Otherwise, during severe frosts, the frozen water forms an ice plug, which, when the snow melts strongly, will create an obstacle for the drainage of water from the site. The depth of freezing of the soil must be taken into account in the project.
- The width of the trench depends on the outside diameter of the pipe used. It should be 400 mm larger than this parameter on each side of the trench. With the project in hand, you can begin to mark the site. To do this, use a nylon thread and wooden (metal) pegs.
- The bottom of the trench is covered with sand and gravel. The first layer is sand. Its thickness must be at least 100 mm. After filling, it should be tamped thoroughly. A layer of crushed stone is laid on top of the sand. Its thickness must be at least 200 mm. Crushed stone should also be tamped.
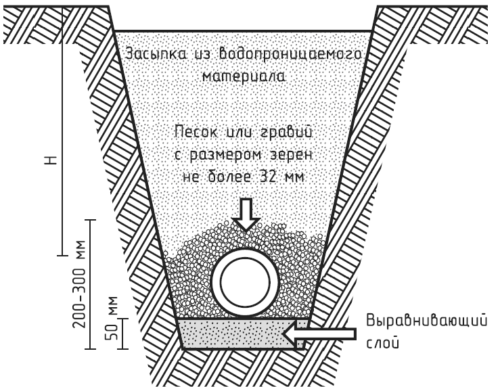
- When all the trenches are prepared, you can start laying drainage pipes on the site with your own hands. One of the advantages of perforated plastic pipes is their ease of processing. You can cut them with a simple knife. The pipes are connected using special couplings.
- Laying a perforated drainage pipe with your own hands is carried out with an angle of at least 3 °. In order to do this correctly, it is necessary to calculate the depth of the pipe start and the depth of its end, depending on the specified slope angle. Then, at these depths, drive in the stakes, between which to pull the cord. It will be a guideline for styling. Various shims are used to ensure the correct angle of the pipe.
- In places of steep turns and sharp changes in elevation, it is necessary to equip viewing wells. They are installed for maintenance and cleaning of the entire system.
- The reset point must be set without fail. This can be a sewerage system, a city drainage system, or a nearby body of water. If these are not available, a storage tank is installed at the lowest point. When it is filled, water is removed from it.
- Once the piping system has been laid, trenching can begin. To begin with, a layer of rubble is poured, and then a layer of sand.
Deep drainage
The deep drainage type can be general and local. The first option involves the diversion of water from the entire area of the site, the second option - from individual buildings on the site, including houses, roads and basements.
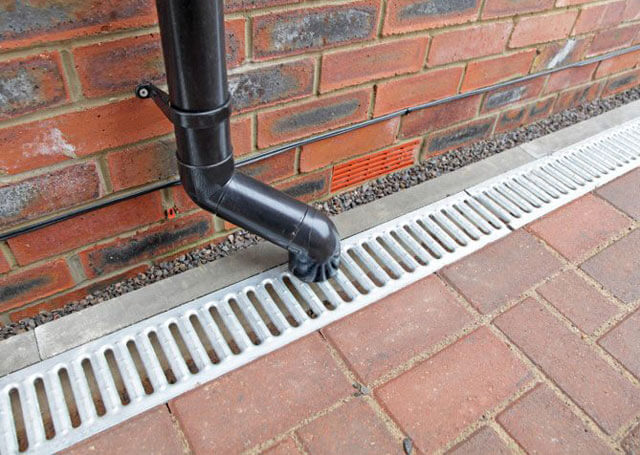
The local drainage system can be of the following types:
Wall drainage. With the help of such a system, water is diverted from basements built on clay and loamy soil. Very often, such a system is used for preventive purposes. The structure consists of drains with filtering properties, located not below the foundation of the structure. The distance between the pipes and the wall is selected depending on the width of the foundation of the main structure.If the base of the foundation is located at a great depth, then the drainage system settles on the surface. At the same time, it is necessary to understand that the soil under the drains can sag.
Ring drainage. The main application of such systems is the drainage of water from the foundation and basement. It is used in the case when pressurized underground waters pass through the site and the general deep drainage is not able to cope with the assigned functions. Thanks to the ring drainage, the building is completely protected from soil moisture. The efficiency of the ring-type drainage system depends on the size of the site and the location of groundwater
The system may well be equipped after putting the house into operation.
Reservoir drainage is another type of drainage systems that are organized to drain groundwater, therefore it is important to carry out work on its arrangement in parallel with the main construction process. In most cases, such a system is associated with a drainage pipe located over the ground at the base of the house.
Reservoir drainage must be considered in the event that the tubular system does not cope with the task at hand, or there are watered closed zones on the site, or there are different, uneven rocks on the site. The main feature of the reservoir drainage system is the ability to remove groundwater and capillary moisture from the soil. For the arrangement of the groundwater drainage system, a decent layer of sand is poured under the structure and gravel or crushed stone ditches are made in it with a depth of about 20 cm.The location of the channels is determined for each site individually, depending on its features and hydrogeological indicators.

Also, deep drainage can be divided into types according to the type of execution:
- Drainage horizontal type... These include wall, ring and seam drainage systems.
- Vertical drainage located at a certain depth in the soil, therefore, requires the installation of additional pumping equipment. Arrangement of the system is a rather complicated process, therefore such a drainage system scheme is used very rarely.
- Combined drainage involves the joint use of horizontal and vertical drainage systems. Recommended for use in regions with difficult climatic conditions. The cost of the arrangement is quite high, so the system is used in extreme cases.
The principle of the drainage system
The drainage action is fully consistent with its main purpose - the removal of excess moisture to a safe distance. It would be a mistake to think that a single pipe, laid around the perimeter of the house, can cope with this problem. In fact, this is a whole engineering and construction complex that fights against excess moisture, protecting the foundations and basements, but not overdrying the surrounding area.
The wall drainage type is advisable in conditions of clayey soil and loams, when melt, rain and groundwater cannot independently leave the area around the building. The sophisticated design of pipes, wells and bends removes excess water quite efficiently, despite the budgetary cost.
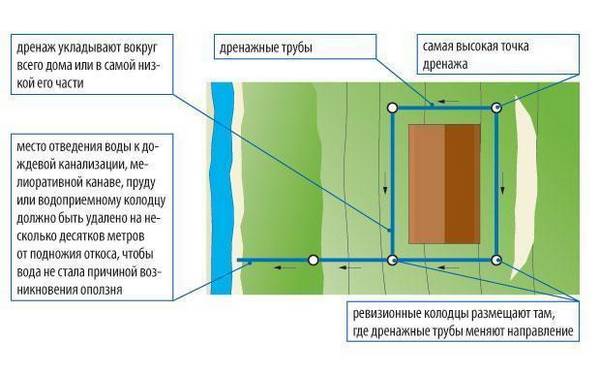 One of the simplest designs of wall drainage: installation of drains around the perimeter of the building, inspection wells in the corners (sometimes two are enough), drainage outside the garden area (+)
One of the simplest designs of wall drainage: installation of drains around the perimeter of the building, inspection wells in the corners (sometimes two are enough), drainage outside the garden area (+)
One of the popular schemes involves the connection of two systems - drainage and stormwater - in the area of the storage well, which is usually located at the lowest point of the territory adjacent to the house. In practice, the option is often used when the drainage pipeline is cut into the storm drain, but this is possible only under one condition - if the total volume of wastewater does not exceed the norms calculated for the installed equipment.
If the drain area is located above the water level in the storage tank, pumping equipment has to be installed.A popular option is a submersible drainage pump, matched to power.
There are two options for arranging drainage around the foundation: traditional and more reliable. Traditional is the installation of pipes with gravel backfill, filter and clay lock. Its performance has been proven for decades.
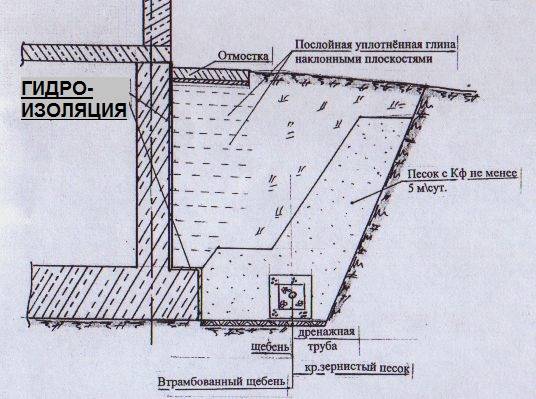 The clay lock, which is one of the important elements of the system, is tamped in layers to increase water resistance. It cuts off groundwater from the foundation, thus creating an insurmountable water barrier (+)
The clay lock, which is one of the important elements of the system, is tamped in layers to increase water resistance. It cuts off groundwater from the foundation, thus creating an insurmountable water barrier (+)
More reliable modern drainage is distinguished by the design of the foundation. A geomembrane is fixed along its entire width, the characteristics of which are not inferior to a clay castle.
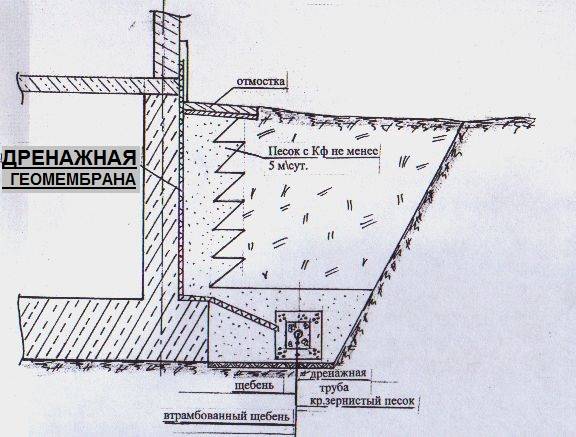 Installation of a geomembrane is more economical in terms of the device: you do not need to dig a deep ditch, look for the right type of clay, transport a heavy load to a construction site, take out excess soil (+)
Installation of a geomembrane is more economical in terms of the device: you do not need to dig a deep ditch, look for the right type of clay, transport a heavy load to a construction site, take out excess soil (+)
The installation process is much easier, if only because you do not need to do calculations and calculate the angle of inclination of the clay "plug". Now almost all wall drainage schemes include the use of a geomembrane, because it is reliable, practical, fast and effective.
Types of drainage systems
To protect the base of the building from precipitation and melt water, different drainage structures are used and combined into one system. These include: blind area, drain, vertical wells, drainage systems.
Blind area
In the case of an average non-critical annual precipitation rate in a certain place, the foundation is protected using a blind area. Usually it is made of concrete, but storage devices can also be arranged. Each of the options allows you to drain water from the blind area of the house to a safe distance, in accordance with its width.
The blind area must meet the proper quality characteristics:
-
it should protrude 25-30 cm compared to the roof;
-
its installation is required around the entire circumference of the house;
-
it is necessary to install a slight slope (less than 5 degrees), which will ensure the drainage of water to the other side of the walls of the house;
-
the blind area should be litter (from crushed stone, gravel) and concrete pavement.

If the soil moisture is low and there is little precipitation, then the blind area will cope with the drainage of water from the foundation
Gutter
The drainage system also helps to protect the foundation from excess water. Without it, the mass of precipitation will go to the foot of the building, fill the walls, and undermine the foundation. Because of this, the surface of the walls grows moldy, and the wooden components rot.
The installation of a gutter, which is made up of a gutter and pipes, helps to optimally protect the home from the overhead water flow. The main task is to drain water at a sufficient distance from the base of the building. To do this, use:
-
drainage well;
-
ditch,
-
public or private sewerage;
-
storage collector;
-
containers for watering the beds.

The gutter collects water from the roof and leads it away from the foundation
Vertical wells
For this type of drainage, it is required to drill vertical wells in the form of a five-meter well. A rail is inserted into it, wrapped in geotextile.
The rail is covered with gravel, the neck of the well is closed with rubble and geomaterial. Then all the elements of the system are masked with sod. Such wells in the most flooded places contribute to a decrease in the level of groundwater and the rapid drainage of large puddles.

The use of vertical wells when building a house in places with a large amount of groundwater
Drainage systems
The drainage system is a more costly and time-consuming method, but more effective. A study of the terrain, the angle of inclination, the expected load is required (based on this, the material is selected).
The drainage system includes three types:
-
bed - used very often, it is laid under the entire territory of the structure in the form of a sandy, crushed stone, gravel "cushion";
-
internal drainage - pipes laid under the basement of a building or under the entire foundation, and then leading to a well;
-
external drainage - located around the circumference of the building and includes trenches, pipes for directing water into the well.
External drainage has two types:
-
Open drainage system - a ditch is dug around the circumference. The method is notable for its low cost, efficiency, but the aesthetics leaves much to be desired.
-
Closed system - sand and crushed stone are laid at the bottom of the dug trenches. Then pipes are laid there, leading to a well or a drain, they are wrapped in geotextile, and they are masked with turf.
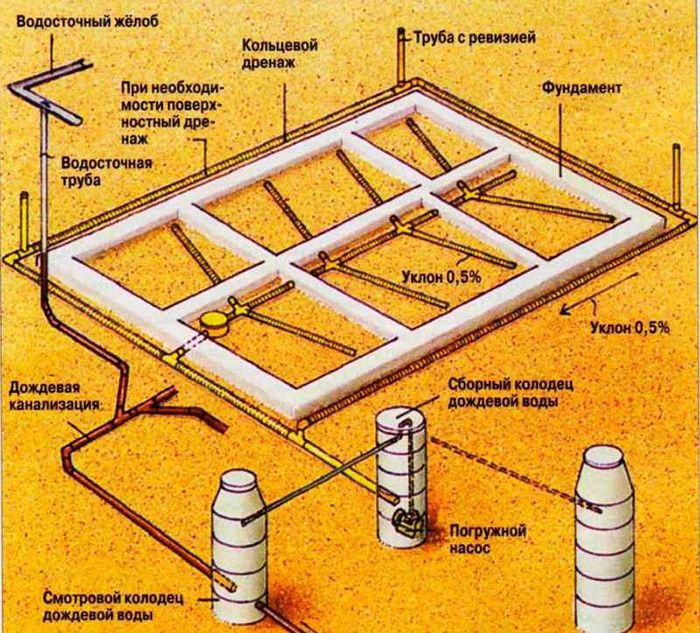
A good drainage system for draining water from the foundation of the house, designed together with the house project itself
Drainage types
Site drainage is a complex system with many nuances and features. By structure, it can be local (local) - to solve a problem at a specific site. Most often, this is the drainage of the foundation, basement and semi-basement (basement) floors. Also, water drainage systems at the site are common - to drain the entire site or a significant part of it.
Soft drainage without pipe. Suitable when it is necessary to drain a small amount of water at a summer cottage or near a house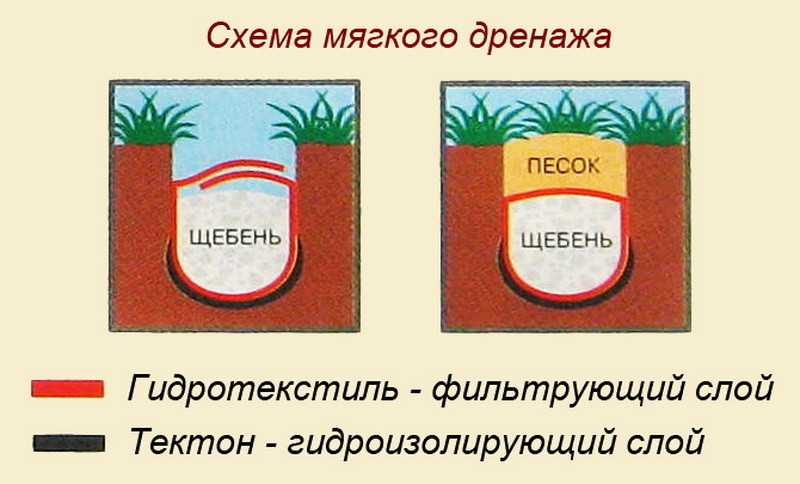
By installation method
By the way of installation, the drainage system can be:
Open. Concrete or stone trays are used, ditches are dug around the site. They remain open, but can be covered with decorative grilles to protect the system from large debris. If you need a simple solution for draining surface water in the country, these are ditches around the perimeter of the site or in the lowest zone. Their depth should be sufficient so that the water does not overflow at maximum flow. So that the unreinforced walls of the drainage ditches do not collapse, they are made at an angle of 30 °,
So that the walls of open drainage ditches do not crumble, ground cover plants are planted on the slopes or laid out with cobblestones.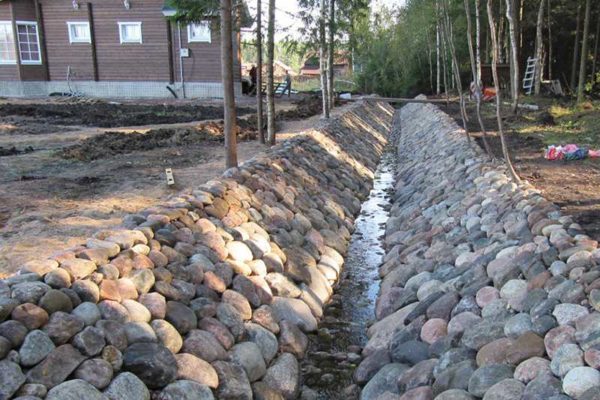 Open drainage near the driveway, parking lot, does not spoil the picture at all
Open drainage near the driveway, parking lot, does not spoil the picture at all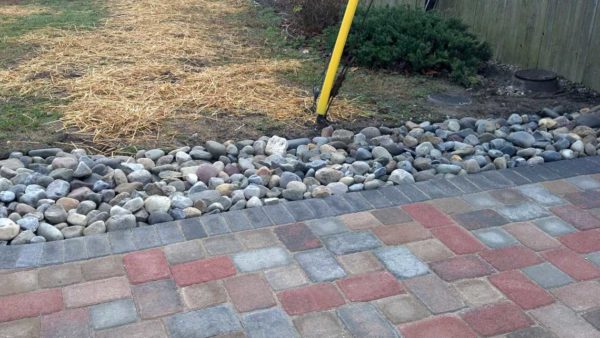 Drainage option for a summer cottage - cheap and cheerful
Drainage option for a summer cottage - cheap and cheerful From the drainage ditch, you can make a decoration of the site
From the drainage ditch, you can make a decoration of the site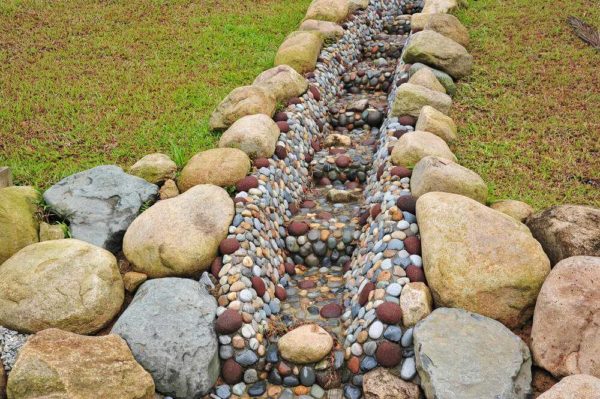 Drainage of storm water from the house and paths can be arranged like this
Drainage of storm water from the house and paths can be arranged like this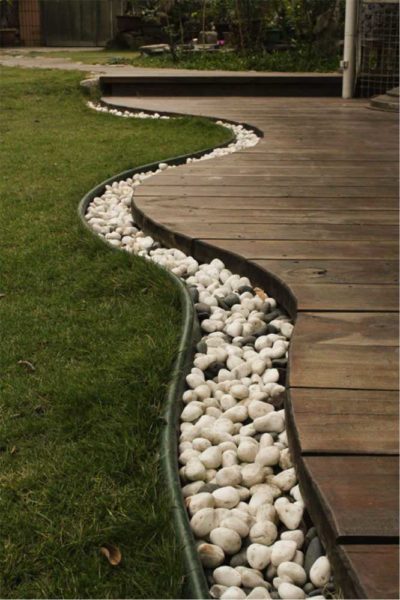 Can drain a significant amount of water
Can drain a significant amount of water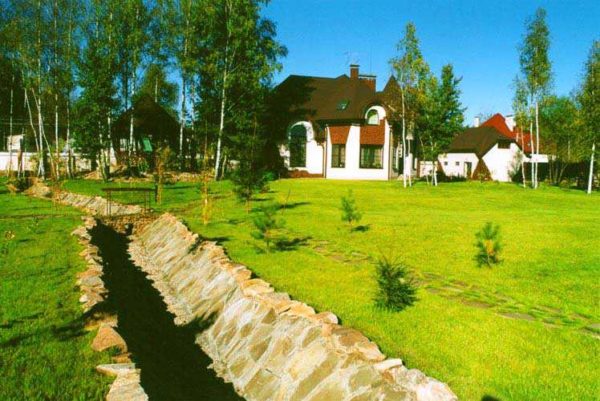
- Closed. The water is captured by the laid special water-permeable - drainage - pipes. The pipes are discharged into a storage well, into a drain, a ravine, a nearby reservoir. This type of site drainage is good for permeable soils (sandy).
- Backfill. Drainage of this type of site is usually used on clayey soils or loams. In this case, the pipes are also laid in ditches, but a layer-by-layer sand and gravel backfill is arranged in them, which collects water from the surrounding soils. The worse the soil conducts moisture, the more powerful backfill is required.
Drainage pipe in gravel backfill
The specific type of site drainage is selected based on the site conditions. On clays and loams, an extensive gravel-sandy zone is required, into which water will flow from the surrounding soil areas. On sands and sandy loams, there is no need for such a pillow - the soils themselves drain water well, but only a specialist can say specifically based on the results of geological studies.
By type of implementation
There are several types (schemes) of drainage devices on the site:
- Annular. The pipes are closed in a ring around the object. Usually it is the house. It is rarely used, since it is necessary to deeply deepen the drainage pipes - the pipe itself must be laid 20-30 cm below the groundwater level. It is expensive and difficult to implement.
- Wall drainage - to drain water away from the walls. It is located at a distance of 1.6-2.4 m from the walls (in no case close).In this case, the drain is located 5-10 cm below the basement floor. If the floor is poured over a large crushed stone cushion, the drain is laid 5-10 cm below this level.
The correct solution for drainage from the foundation is a storm sewer system and drainage - Reservoir drainage. It is used when constructing slab foundations in difficult situations. It is necessary for the drainage of the top water, it is usually used in conjunction with a wall drainage of water. Reservoir drainage is the layers poured into the pit - sand, crushed stone, waterproofing (as they are poured from bottom to top). On top of this cushion, the reinforcement is already laid and the foundation slab is poured.
- Systematic and radial. Used to drain areas. They differ in the way the drains are located relative to the central pipe. With a beam scheme, the system is similar to a herringbone (already existing plants can be taken into account), with a systematic scheme, the drains are laid with a calculated step (usually arranged when planning a site).
Radiation drainage of the site
When draining a site, a central drain or a collector is made of pipes of a larger diameter (130-150 mm versus 90-100 mm for conventional drains) - the volume of water here is usually larger. The specific type of drainage system is selected based on the tasks that need to be solved. Sometimes you have to use combinations of different schemes.
Tape base
With this type of base, you can use the standard strip foundation drainage.
- A trench is dug along the perimeter of the structure. It is necessary to monitor its depth. It must be higher than the depth of the installed base.
- Pour fine crushed stone, broken brick, gravel in layers at the bottom of the dug trench.
- A specialized overlap is being installed, which will help strengthen the water supply system
- Pipes must be waterproofed
- Installation of a well for accumulation and drainage of water
It is not recommended to carry out construction work alone. If you do not want to invite specialists, then you can ask relatives and friends to join the work. However, before carrying out work, you must familiarize yourself with the basic instructions for installing the drainage system. All work is carried out strictly step by step in compliance with the basic rules and regulations. Only full compliance with all the recommendations set forth will allow you to install the system most accurately.

