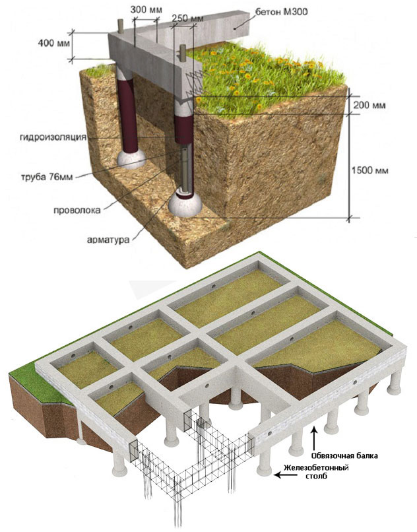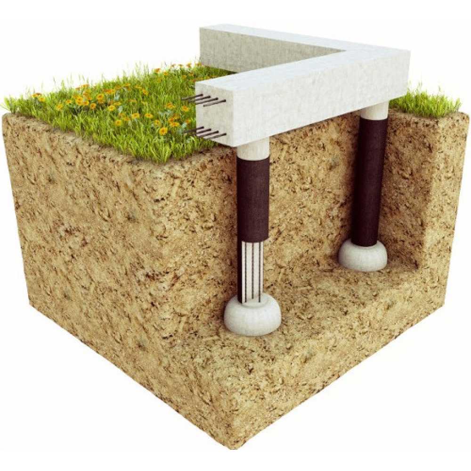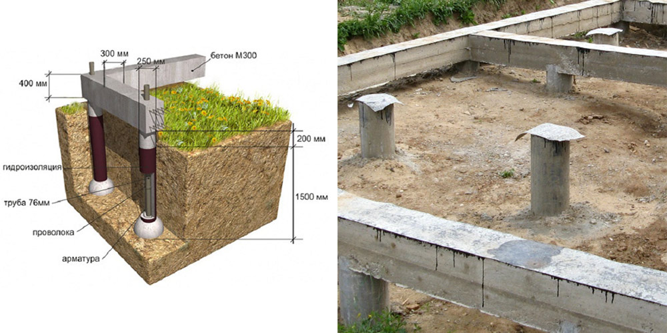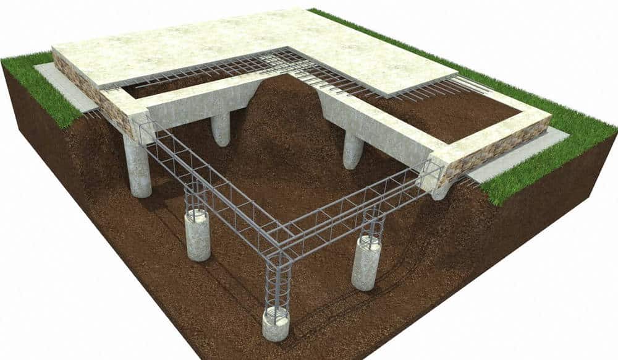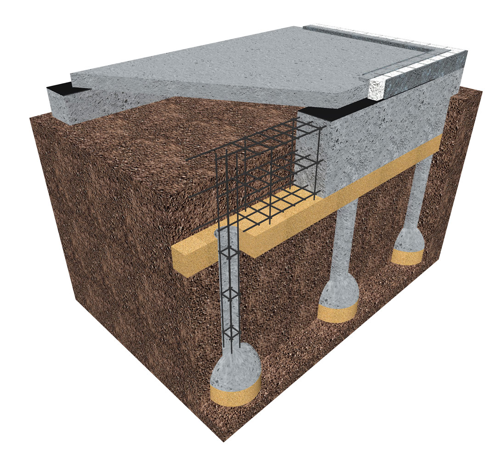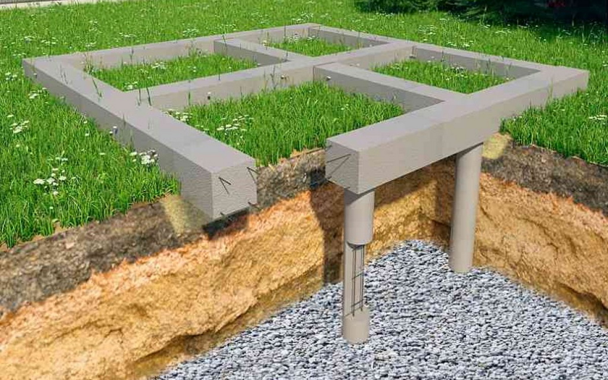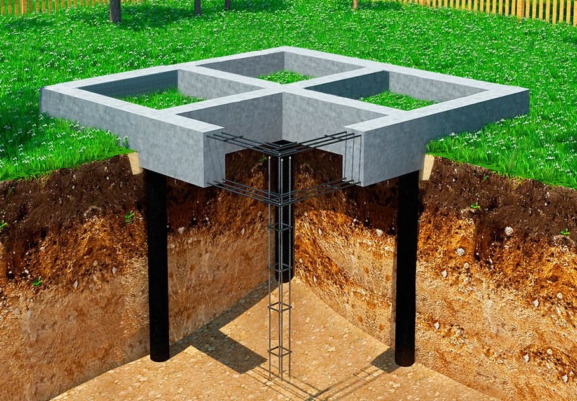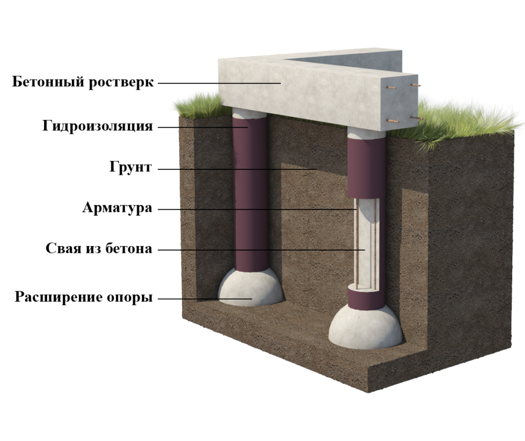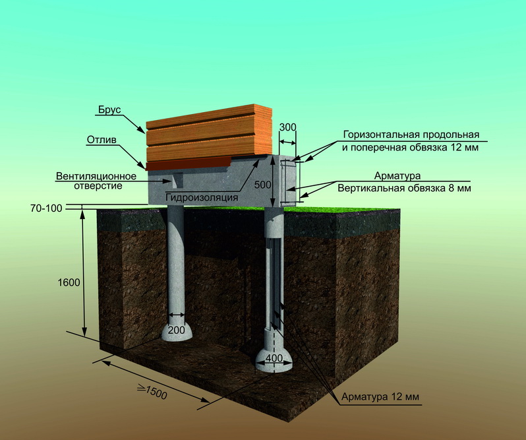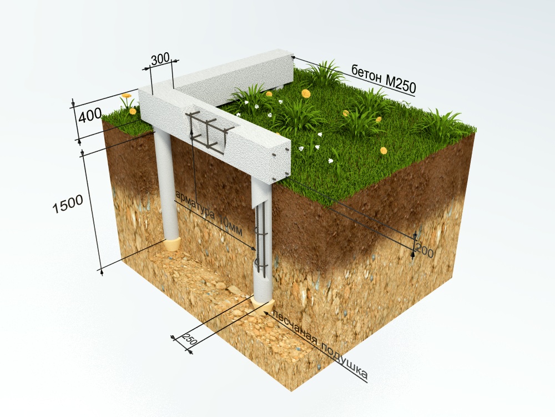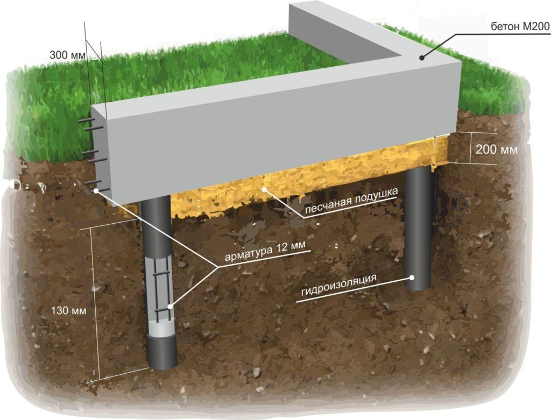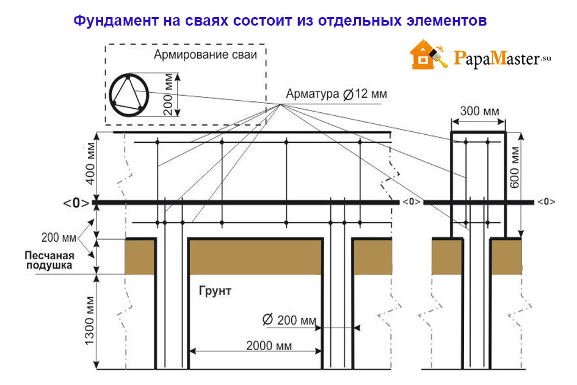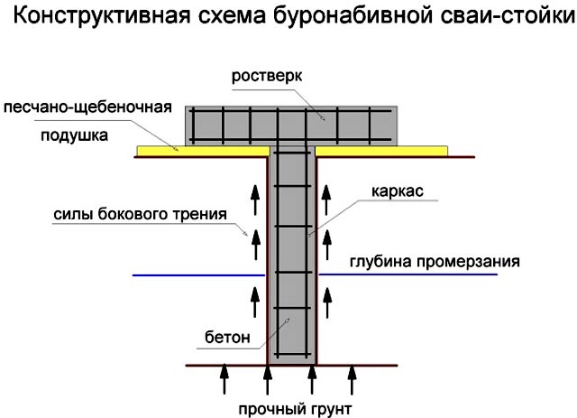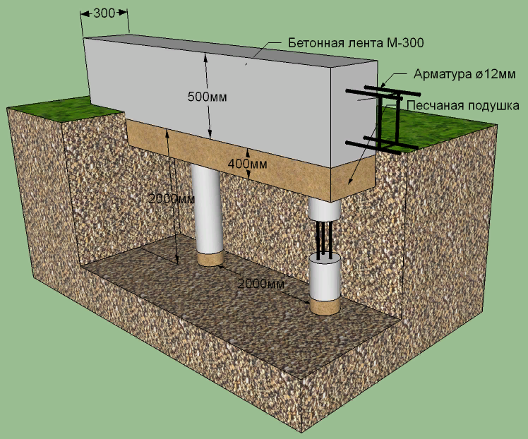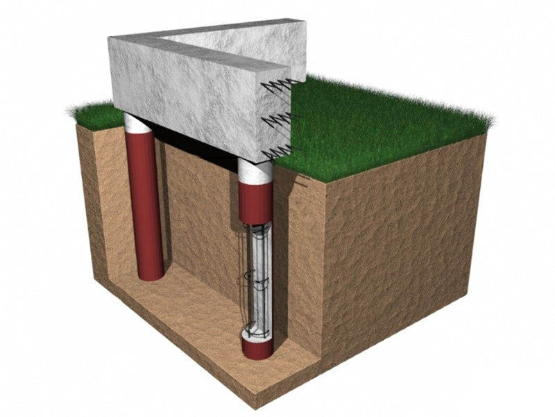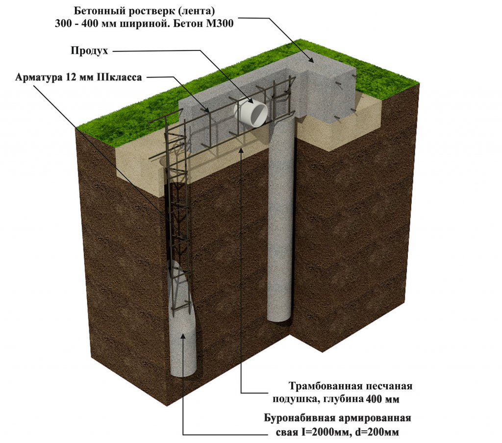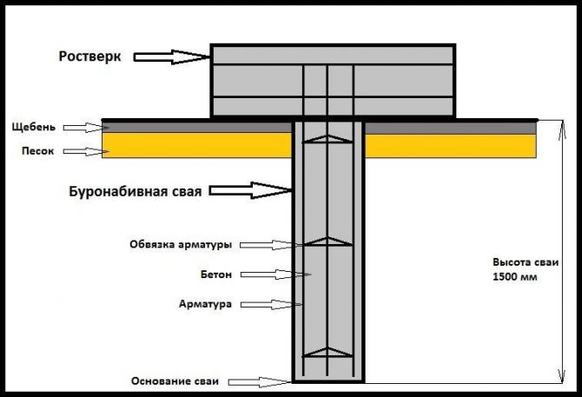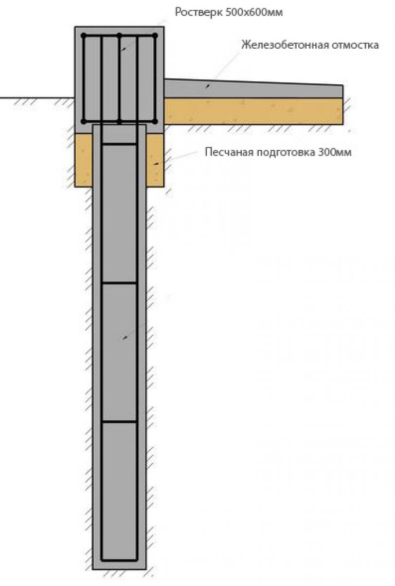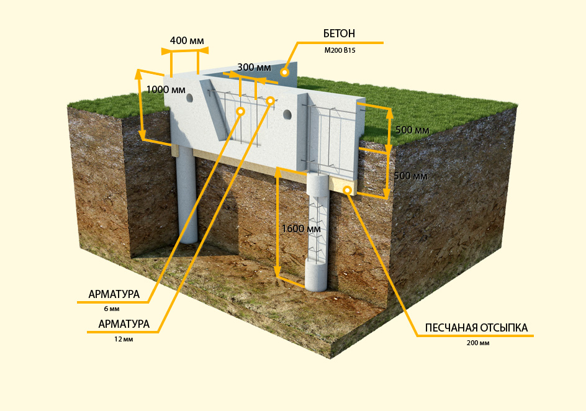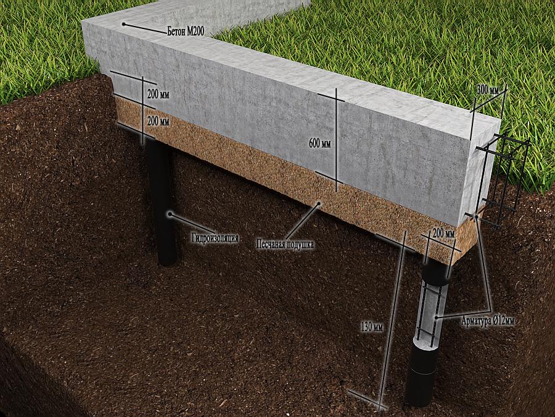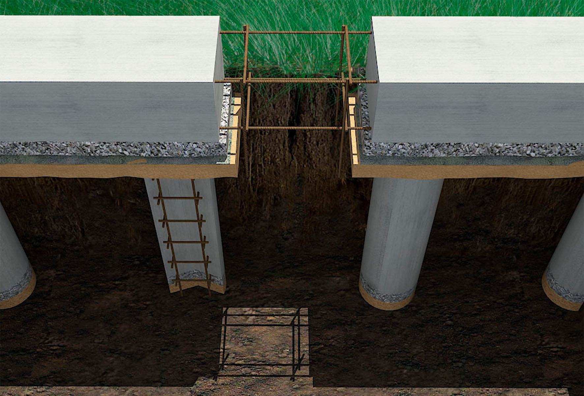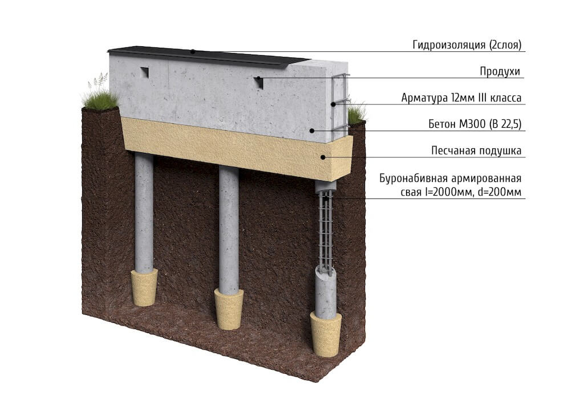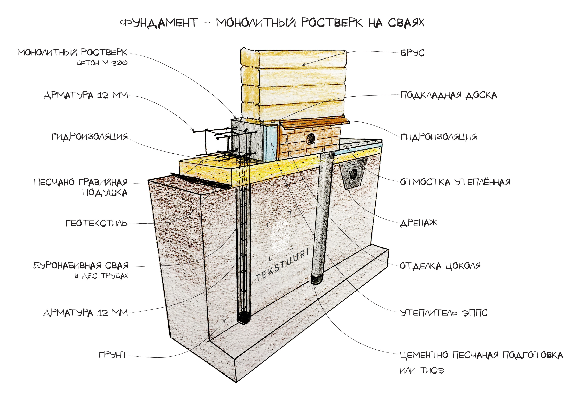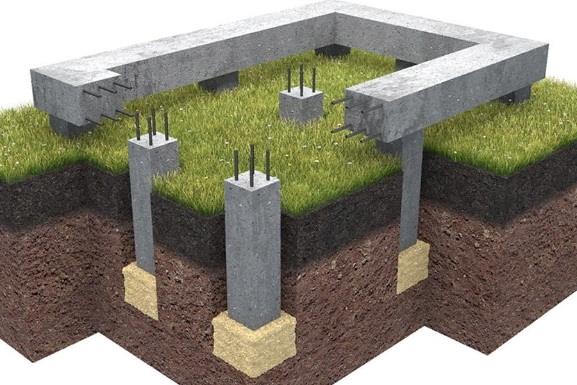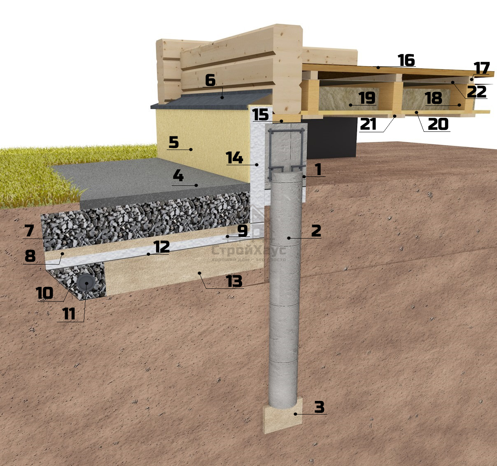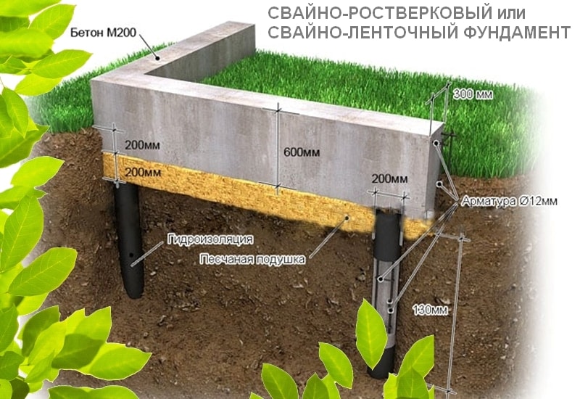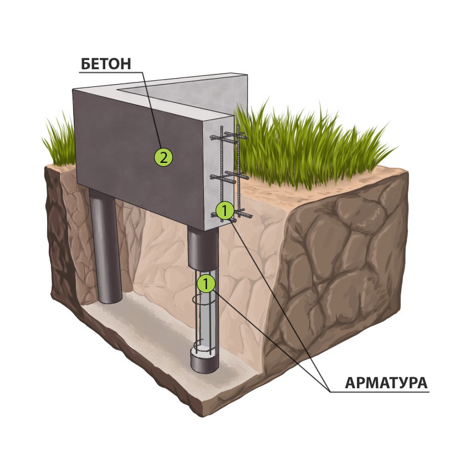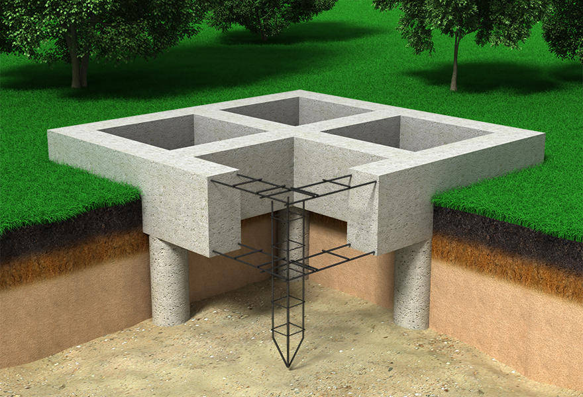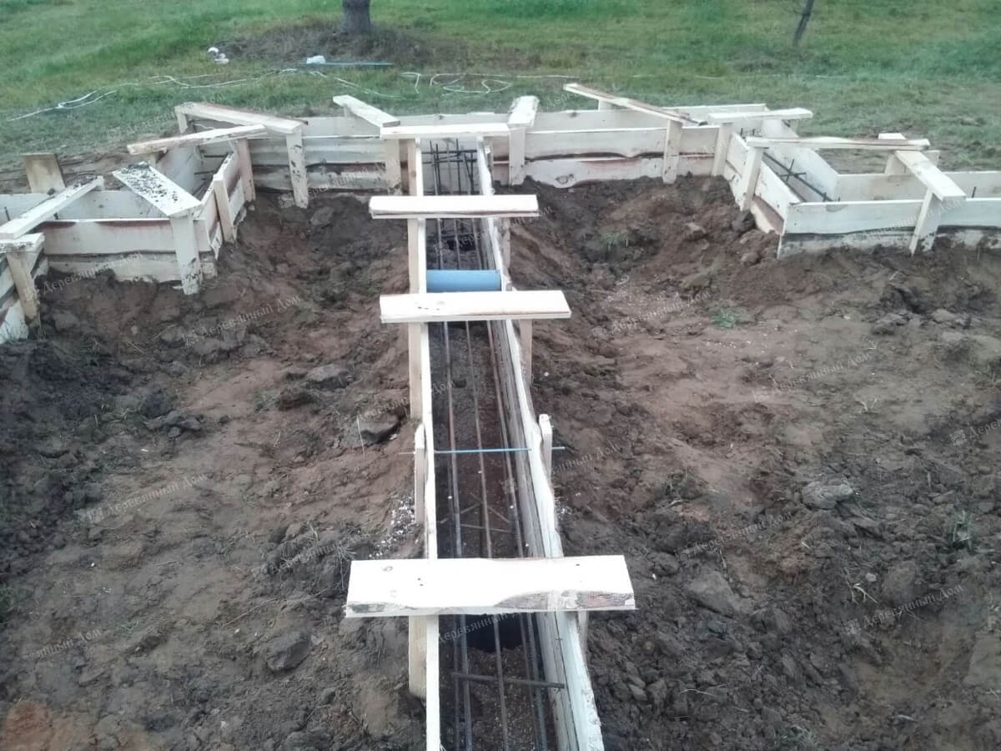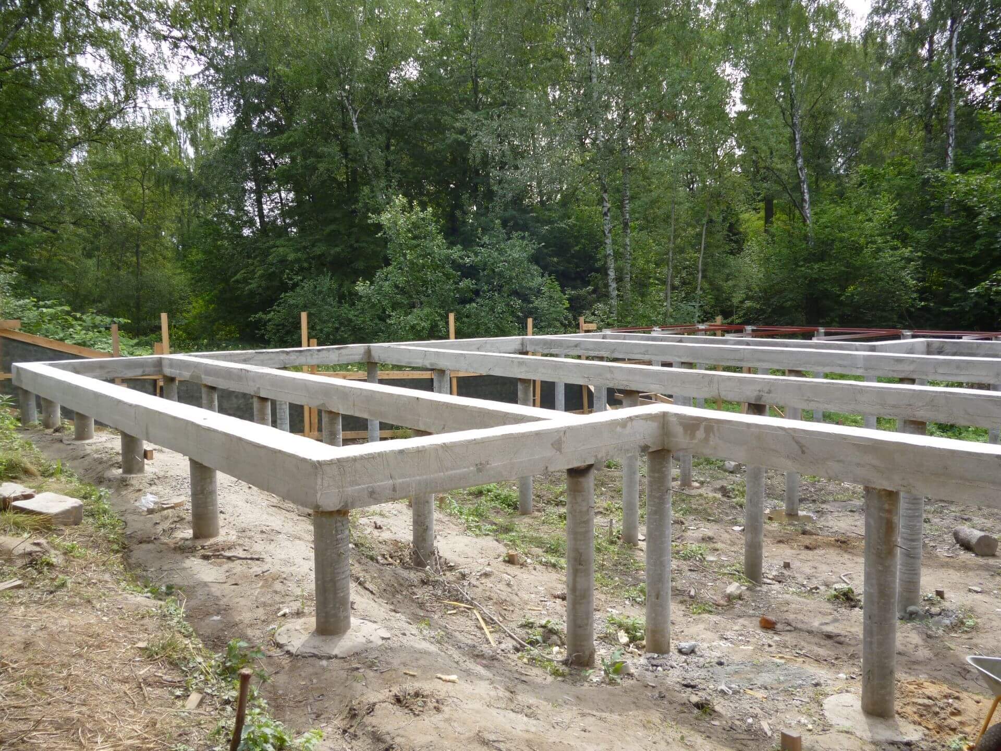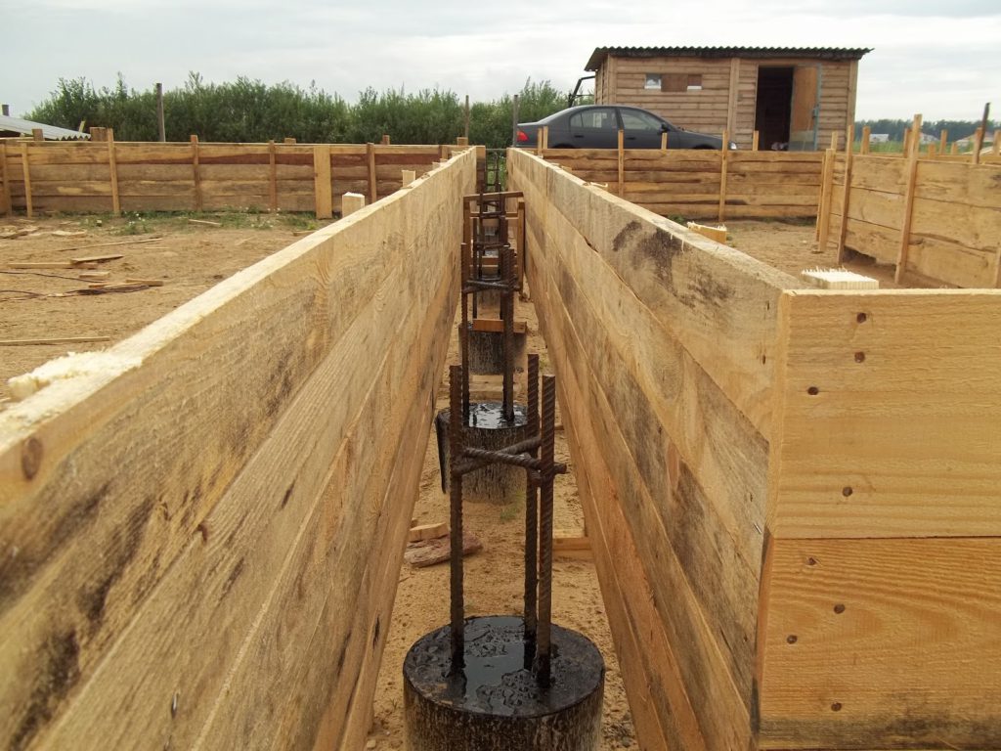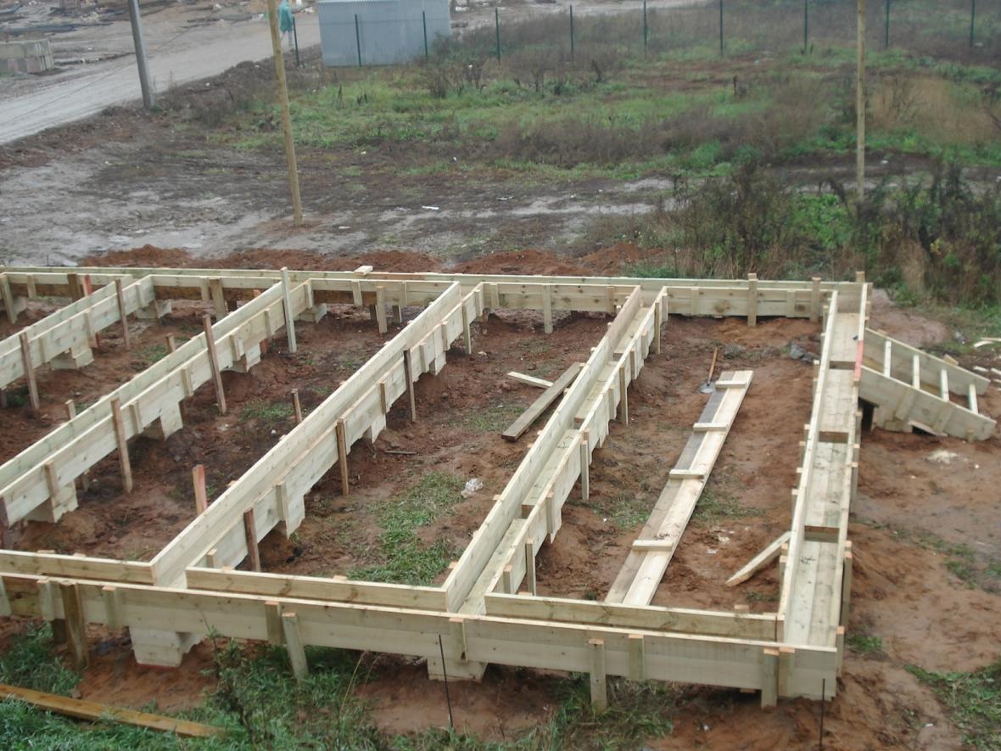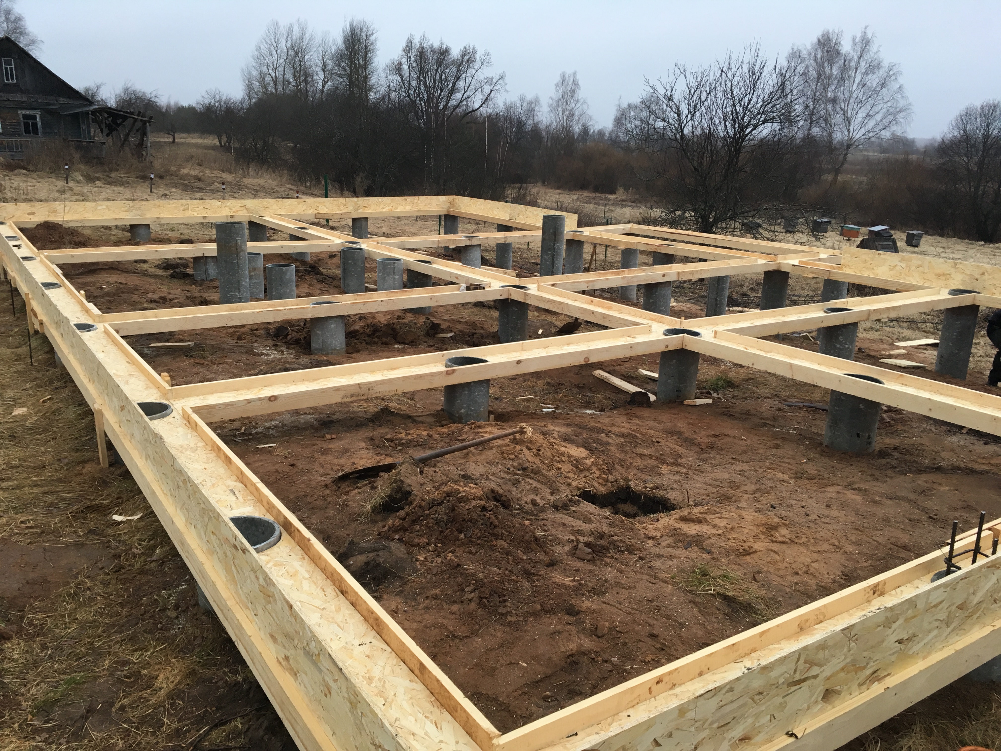Calculation of a bored foundation with a grillage
To determine the required number of piles, their diameter and the pitch between them, it is necessary to proceed from the dimensions of the house and the material for its construction. For heavy and loaded houses, the calculations are quite complicated, therefore, to solve such a problem, you need to contact a special design bureau.
For lighter houses, calculations can be done on your own. To do this, you need to have data on the type of soil on the site and the approximate load from the structure. You can find out the type of soil yourself by sequentially making samples in different parts of the future site under the house.
The length of the piles depends on the depth of soil freezing in a particular region and averages 1.8-2.5 m. The most common diameter of bored piles in private construction is 20cm.
In order not to make long and complicated calculations, you can use a ready-made table, according to which you can find out the bearing capacity of bored piles, and, based on the mass of the house, calculate the required number. To do this, it is necessary to divide the mass of the house by the bearing capacity of one pile of the selected diameter.
When choosing the distance between the piles, the rule is that it should be no more than three diameters of the piles. On soils with good bearing capacity, another 25% can be added to this figure. It turns out that for piles with a diameter of 20cm, the distance between them will be 80cm.
The first on the plan of the pile field are corner piles and piles under the intersections of the bearing walls. Further, the remaining piles are evenly distributed with the selected step. At the last stage, piles are planned for entrance groups and annexes, as well as for heavy elements in the form of fireplaces and stoves.
Calculation of the width and height of a monolithic grillage is also a complex procedure, depending on the bearing capacity of the soil and the mass of the house. In most cases, for standard buildings, it is taken 40-50cm in width and 20-40cm in height. These dimensions are quite enough for the correct distribution of the loads from the building.
It is important to remember that if a monolithic grillage for bored piles is buried in the ground, it does not become a strip foundation and does not begin to take over the loads from the house. All loads are borne by piles
It is important to consider this at the stage of foundation design. This rule is also true when erecting a support-column foundation.
Calculation of a bored foundation with a grillage
Before starting to mount the foundation of bored piles with a grillage, everything must be very carefully calculated. Only the correct parameters and numbers will allow you to achieve the desired result and ensure the strength, reliability, long service life of the future building.
Calculation of bored piles
In the process of calculating the piles, the following values are determined: the length of the supports, the diameter, the number and the layout. The diameter is usually taken in the range of 15-40 centimeters, a section of 20 centimeters is considered optimal. For more accurate calculations, you can use special tables indicating the diameter of the supports and their bearing capacity, which is relevant for different materials.
- l - optimal distance between supports
- P - indicator of the bearing capacity of the pile
- Q is the load per linear meter of the base (the mass of the building is divided by the length of the grillage itself)
So, for a house weighing 50 tons, which is being built on clay soil on supports with a cross section of 20 centimeters, 27 supports are needed (50,000 kilograms / 1884 kilograms = 26.53). They also remember the rule: the distance between the piles must be equal to at least three of their diameters. That is, if piles are taken with a cross section of 20 centimeters, the distance between them should be at least 60 centimeters.For dense soil, the figure is increased by a quarter.
It is also advisable to install supports under heavy elements (stove, fireplace, boiler room, etc.). The drilling depth depends on the depth at which the bearing soils are found, on the level of soil freezing in the region. Usually drilled to a depth of 1.5-3 meters.
Calculation of a monolithic grillage
When a bored foundation with a grillage is created, the technology assumes an accurate calculation of the monolithic frame itself: its height and width. To get the width value, use the formula:
- B - belt width
- M - building weight
- L - indicator of the length of the grillage
- R - the exact value of the bearing capacity of the topsoil
The width of the grillage is usually 35-50 centimeters. For a medium-sized cottage, a width of 40 centimeters and a height of 30-50 centimeters will be sufficient, depending on the expected depth.
Reinforcement calculation
The provisions of SNiP are dictated by the following rules:
- The number of rods in the longitudinal belt - at least 4 with a distance of up to 10 centimeters
- The step between the transverse jumpers in the longitudinal belt is up to 30 centimeters, between the connecting vertical ones - up to 40 centimeters
- The concrete cover is at least 5 centimeters thick on all sides to avoid metal corrosion.

To understand how to calculate the amount of reinforcement, you can take a simple example. So, if a monolithic grillage is created with a perimeter of 9x7 meters, and the conditional dimensions of the strapping are 40x40 centimeters, two longitudinal belts with three rods with a diameter of 14 millimeters each are used for reinforcement. The value of the step between the rods is 10 centimeters, the belts are united by jumpers made of rods with a diameter of 11 millimeters with a step of 20 centimeters.
- Determination of the total length of the rods in the upper longitudinal chord: 9 + 9 + 7 + 7 = 32 meters (perimeter of the grillage), 32x3 = 96 (length of three rods) 96 x 2 = 192 (length required for two chords).
- The jumpers are used with a length of 30 centimeters, located at a distance of 20 centimeters. For both grillage belts you need: 2x (32 / 0.2) = 320 pieces of 30 centimeters each = 96 meters.
- Length of vertical bridges connecting both frames. Their length is the same, 30 centimeters, for a square grillage = 96 meters.
It turns out that in this case it is necessary to purchase 192 meters of reinforcement with a cross section of 14 millimeters and 96 + 96 = 192 meters with a cross section of 11 millimeters for lintels.
The knitting wire is calculated as follows: 40 centimeters of material is spent on one connection. The number of connections is: 4x (32 / 0.2) = 640 pieces of 40 centimeters each = 256 meters.
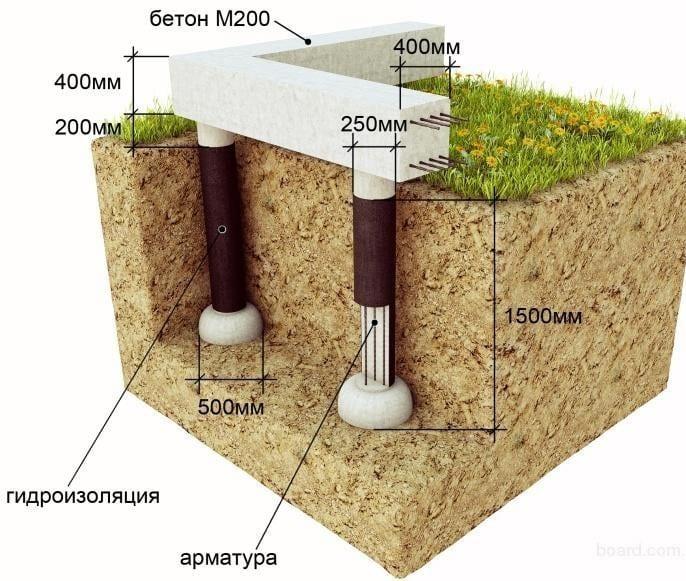
Installation methods for bored piles
The technology for installing bored piles is performed by three methods, the choice of which depends on the characteristics of the soil:
- In the presence of unstable water-saturated soils, the method of circulation of a clay mixture with a density of 1.2-1.3 g / cm3 is used. The bentonite clay solution is fed through a pressure hose into the mine. When the well is full, the solution, mixing with the soil, rises outward, falls into the sump, from which it is again transferred to the well with the help of a pump. A clay crust forms on the walls of the borehole, which prevents moisture from penetrating inside. After the formation of a mud cake, a frame made of metal rods is mounted, and the supply of concrete mixture begins, which, as the well is filled, pushes clay out of it. The concrete must be fed without interruption until the shaft is completely filled. If you stop feeding it for a while, then a clay layer will form between the layers of concrete, which will reduce the strength of the pile. This method eliminates the need for casing.
- The dry method is used when the walls of the well do not require strengthening if there are semi-hard, tough-plastic, hard-clay soils at the construction site. A well of target depth (up to 30 m) and diameter (400-1200 mm) is drilled using a bucket auger or auger string.The base of the mine can be expanded using a special device that has an opening knife-like mechanism at the end (up to 3 m in diameter), by the explosive method or by the technology of reinforced compaction of the lower part of the mine. The pile is concreted using formwork, which rises as it is filled with mortar and is removed after the end of the work. The head of the support is formed in the inventory conductor; in winter, it is necessary to insulate it. This method is not applicable in the presence of aggressive or industrial waters on the site.
- The use of a casing for the arrangement of bored piles is acceptable in any type of soil. The shaft is drilled by percussion or rotary method, if necessary, its lower part is expanded by an explosive method or with the participation of a technique with an expander at the end. Casing pipes, connected to each other, are lowered into the well by driving, vibration immersion or using hydraulic jacks. The casing frame immersed in the shaft is filled with concrete. To compact the concrete mixture and release air from it, the pipe is given a semi-rotational and reciprocating motion, due to this, the concrete is additionally compacted.
- Under construction conditions on seismically unstable soil, the piles are set up without dynamic impact using the fundex method. The well is drilled using the indentation method without excavation. Rollers or tapered rollers are mounted on the shaft, a cast-iron tip is lowered into the shaft, which presses the soil. At the end of the work, it remains inside the well, the lower end of the pipe is attached to it with a lock. If there is no water inside the pipe, then a metal frame is mounted and a plastic concrete mixture is supplied. As the solution fills, the pipe rises to the surface.
Creating a pile-grillage foundation with your own hands
It is quite possible to do the construction of a pile-grillage foundation with your own hands. For the construction of small buildings (gazebos, country houses), a grillage on a columnar base is chosen, the pile option is suitable for buildings of permanent use. Work is best done in late spring, early summer or early autumn. First, the site is prepared, clearing it of vegetation and debris, then further stages of the work are carried out.
First, you need to prepare materials and tools, order concrete of strength class B17.5-22.55, or purchase ingredients from which it will be prepared in a concrete mixer. If necessary, it is necessary to add gravel or fine crushed stone under the future strapping.
Formwork
The formwork is mounted 10 centimeters higher than the height of the band grillage. The formwork is made of wooden boards or boards of a sufficient level of strength in order not to crack and not to disperse under the weight of concrete.
How is reinforcement done
The prefabricated monolithic grillage must be reinforced. For reinforcement, steel rods with a cross section of 12-18 millimeters are chosen, the depth depends on the project, but the mesh is laid evenly, in increments of 15-30 centimeters. The harness is mounted around the entire perimeter of the tape base.
The wire is cut in advance, the frame is installed in the mounted formwork, there they are tied to the reinforcement of the piles as rigidly as possible. Holes are drilled in the upper part of the piles protruding above the soil level, mortgages are passed through them, longitudinal whips of reinforcement are attached to them. Steel rods are driven inside the piles, the whips are tied together, with the upper whips. Inside the piles, the reinforcement is laid in a layer of 2-3 rods.
Concrete
The concrete is poured in equal horizontal layers, the thickness of which should be 10-15 centimeters. After pouring, each layer is sequentially rammed with a vibrating tool, then only the next one is poured.
For pouring the grillage, concrete grade M300 or M350 is suitable.
Rostwerk: weather and temperature-humid conditions
The grillage device is carried out in hot weather, preferably calm, no precipitation. Direct sunlight should not hit the surface either. If the air temperature is negative, the concrete must be provided with minimal heat loss at all stages - from preparation to laying. If work is carried out on heaving soils, the ground is first warmed up to a positive temperature, protected from freezing.
Dismantling the formwork
After completing the pouring of concrete, the formwork is dismantled, first removing the fasteners and spacers, only after that the boards. The formwork panels should easily move away from the frozen monolith, if such a situation is not observed, this indicates that the solution has not yet frozen and has not gained the required strength.
Drying and care
When a concrete grillage is poured, proper care of the monolith must be ensured. The design is reliably protected from sunlight, wind, precipitation. The surface is covered with plastic wrap, periodically moistened with water if the air temperature exceeds + 22C.
Waterproofing
The concrete grillage must be waterproofed, this is especially important when building pile-grillage foundations of a buried type. It is also advisable to isolate elevated grillages from moisture.
Waterproofing options:
- Penetrating - a special mortar with excellent adhesion characteristics covers the foundation.
- Coating - the strapping is covered with bituminous mastic.
- Sprayed - liquid formulations with high water-repellent properties are applied using a spray bottle.
- Roll - the tape is coated with mastic, roll material is placed on top.
The choice of method and material for waterproofing depends on the type of soil, groundwater level, type of grillage, financial capabilities and other factors.
General information
The slab foundation can be made in two ways: using ready-made reinforced concrete slabs or pouring a monolithic foundation.
In the first case, road slabs are suitable for use, laid close one to one on a prepared base with a cushion and waterproofing.
Sectional layout of the slab foundation
This project provides for quick installation, but requires additional costs for the use of special equipment for transportation and handling.
The features of the slab foundation lead to the need to carry out rather complex calculations to take into account the effects of loads in different sections of the slab. For the qualified design of this type of foundations, you should use the "Guidelines for the design of slab foundations of frame buildings and tower-type structures".
This tutorial provides recommendations for choosing the parameters of the foundation, design schemes. It allows you to determine the preliminary dimensions of the slab foundation according to the criterion of the minimum concrete consumption. The features of design and construction of slab foundations are described. Requirements for the measurement of heels, settlements and shifts are given.
Like the strip, the slab base is laid on a pre-rammed cushion of a mixture of sand and gravel.
Then waterproofing and a reinforcing cage are installed on it. When reinforcing, you need to use two reinforcing meshes - an upper and a lower one, which are rigidly fastened with wire to one another. Slab foundation fittings are used from 12 mm to 16 mm in diameter. It should have a variable cross-section, that is, be ribbed. If a strip foundation is being erected, then ribbed reinforcement must be used only with longitudinal reinforcement.
Such a base of the house is under load in the longitudinal direction, because its width is less than the height. And the slab foundation is affected by loads in all directions.
The distance between the reinforcement rods is 20 - 40 cm.If reinforcement is laid with a step of 30 cm, then about 14 m of reinforcement will go per square meter of the slab. A monolithic slab foundation, when poured, requires a higher consumption of reinforcement and concrete than other similar types of foundation. Accordingly, the cost of its construction is higher.
Scheme of reinforcement and concrete pouring of a slab foundation
Slab foundations are divided into ribbed, box-shaped and solid.
If the structure is planned to be performed without a basement, then a continuous floating foundation is erected, and the slab will in this case be a floor.
A slab foundation with stiffening ribs is used in the construction of residential buildings, while the height of the rib will be equal to the height of the basement and located on the lower side of the slab, that is, directed downward. At the same time, the top of the slab serves as a floor in an unfinished room. Such ribs are made from a concrete monolith or reinforced concrete blocks are used.
The advantages of such a stove:
- the plate becomes more resistant to deformation;
- stiffening ribs prevent horizontal movement of the slab.
A box-shaped foundation that can withstand heavy loads is erected during the construction of a multi-storey building.
Drawing of several options for a box foundation
It looks like a ribbed base and the height of its ribs is equal to the height of the wall underground, the ribs are connected to each other by a floor slab, thereby forming a concrete box.
Monolithic-slab foundation can be deep or shallow. The deeply buried foundation is poured into a pre-dug foundation pit. This provides an increased load-bearing capacity of the structure. But the presence of such characteristics for private construction does not make sense, therefore this type of foundation is rarely used in it.
A shallow foundation involves the removal of part of the soil, and the presence of a cushion of a mixture of sand and gravel, the depth of which is laid up to half a meter. As a result, the upper surface of the slab should be slightly higher than the ground level - about 10 cm.
Construction work on pouring the foundation must be included in the project of the house. To calculate the need for a support plane for a house, you need to correlate the load on the base and the bearing capacity of the soil. A floating foundation is best suited for construction on weak or unstable ground, or in areas with elevated water levels. The slab-pile foundation also serves the same purposes.
A few final details
When evaluating the mass of the house, which will put pressure on the bored foundation with a buried grillage, take into account the snow load as well. Asbestos-cement or steel pipes are mainly used two meters in diameter with a diameter of fifteen to twenty-five centimeters. No more than 1600 kilograms of house mass should be pressed on one pile, and based on this, it is possible to calculate both the number of required piles and the distance of the intervals between them. Houses of average size and mass need three to five dozen piles. The above example with roofing felt can be implemented in practice only in stable soil. If there is a chance of movement, then only the option with steel pipes remains. Outside, the same roofing material (in two layers) will help insulate them from moisture. The fittings inside the pipes are protected from moisture by not reaching the ground for a few centimeters. From above, a ledge is made for linking with the grillage reinforcement.
Installation of bored piles
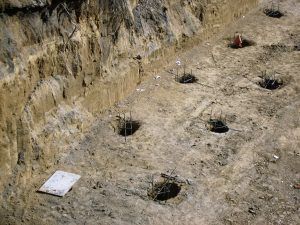 Wells are made ordinary or with an extended base (for houses with several floors)
Wells are made ordinary or with an extended base (for houses with several floors)
At the marked points, drilling of wells begins, in which the formwork is installed, if it is provided. Depending on the design, conventional wells are made or with an expansion at the base. It is necessary to remove loose earth from the bottom of the well and tamp the base. After that, the device is made of a sandy base.For such pillows, material with a module of coarseness above average is suitable. It is best to use coarse sand.
Reinforcement of the foundation is carried out using a reinforcing cage. It is made in advance and after the well is installed, it is lowered into it. If there is no monolithic grillage in the structure, then in addition to the reinforcing cage, metal embedded parts can be placed in the upper parts of the piles. Later, you can mount metal crossbars on them. For information on how to make formwork for bored piles, see this video:
At the end of the installation, the process of concreting the piles is carried out. There are several types of concreting depending on the shape of the piles. It is advisable to carry out this process in one step without interruption. The concrete must be carefully vibrated to eliminate voids.
The advantage of the technology using bored piles
Casing pipe is a reliable way to strengthen the soil wall in the holes being formed. Pipes for bored piles are composed of rigidly connected sections. The use of this technology in practice is effective not only on problem soils, but also when building buildings in megalopolises on a small area. The speed of development and the cost of installation depends on the main factors:
- general condition of the drilling equipment;
- borehole diameter and depth;
- type of soil.
The principle of the technology of the device of bored piles with a casing pipe is quite simple. During the formation of deep rods, a borehole is formed step by step with the pipes adhering one after another. It is important to firmly fix the casing (of any material) as you move deeper.
- Drilling equipment is installed on the prepared place, which makes the wells of the design width and depth.
- Plastic or metal casing for bored piles is buried by means of a screw-in pipe of the barrel. The required level is fixed in advance in the project documentation.
- Fragments of pipes are interconnected in the way that is provided for products made of this or that material, the so-called "advanced penetration".
- When the drillstring is fully formed, the soil that crumbled during the formation of the hole is removed.
- A frame made of reinforcement under the piles is inserted into the prepared shaft.
- The prepared cement-sand mixture is fed in portions - through a concrete pipe (pile packing).
- The casing is removed from the well section by section.
A cement-sand mixture is poured into the prepared well in small portions
Advantages of a safe technology for inserting bored piles with casing:
- the ability to work near closely located structures, due to the absence of shock and vibration processes during excavation;
- work in difficult soils (floaters, water-saturated, weak and crumbling, saline);
- guarantee of a perfect vertical and one hundred percent drilling quality;
- high productivity of drilling equipment,
- the possibility of deep work with overlapping horizons;
- piling safety;
- 100% protection of borehole mines from collapse and control of all stages of the process;
- protection of the drill shaft from groundwater;
- saving concrete with efficient pouring (without necks);
- minimization of the number of miscalculations during installation;
- drilling, broadening, extraction of boulders and coarse fractions when working with a drill;
- control of conformity of design parameters to practical work;
- the maximum possible load-bearing functionality of the well due to the high-quality wall.
Plastic products are one of the types of casing pipes. Polymer parts are produced for different purposes from the following types of materials:
- LDPE - high pressure polyethylene;
- HDPE - low pressure polyethylene;
- PNP - low density polyethylene;
- PVC - polyvinyl chloride.
The casing wall thickness varies within 40mm. These products have many advantages:
- sufficient tightness of the connection;
- lack of corrosive processes;
- low cost relative to metal products;
- low weight;
- high resistance to chemical or other aggressive environments;
- faster installation due to the simple connection of the casing sections.
Polymer casing pipes can only be used for domestic water wells
The only drawback is that plastic casing pipes are not very durable, which is why it is easy to destroy their integrity with a sharp blow with a sharp tool and they are not suitable as casing with BNS. These products are preferred to use because of their low cost and practicality for drilling household wells for water supply to private households.
Types of grillage and its device
The foundation grillage, as a rule, can be made either in the form of a tape or in the form of a slab. If the slab grillage will unite the heads of each pile, then the strip grillage will only have the heads of the adjacent piles located under the walls of the structure.
Specialists of the ATM-Aqua drilling company can use various materials for the grillage: steel, wood, prefabricated or monolithic reinforced concrete. We do not recommend using metal, since its consumption in this case is quite high.
For the device of a metal grillage, one cannot do without a crane and subsequent anti-corrosion treatment. We consider a monolithic reinforced concrete grillage to be the most practical and technologically advantageous and inexpensive option.
Bored piles with a grillage - the most popular option for construction
Since piles in general are a very inexpensive material for strengthening the foundation (they are much cheaper than a solid monolithic and strip foundation), it is also worth noting that such piles have a large bearing capacity.
One pile is capable of withstanding about 1600 kilograms, and in order to strengthen the foundation of a house, about 30-50 piles with a size of 1600 kilograms are enough.
Bored piles with any kind of grillage are located below the level at which the soil freezes and after that they are necessarily enclosed in a "shirt", that is, in two layers of roofing material. Such a shirt significantly reduces the pressure on the piles on frosty days, when because of it, the piles are pushed out, and also reliably waterproofs.
Stages of building a foundation based on bored piles with a grillage
We guarantee consistently high-quality work, regardless of the season, and when it comes to building a foundation of a pile-grillage type, its construction will be as follows:
- We will install the formwork on top of the piles.
- Then we will install the reinforcement cage inside the formwork.
- After that, you can fill the grillage with concrete (here it is worth noting that the pouring technology is similar to that used in the case of a strip foundation).
- The height of the grillage should ideally be at least 30 centimeters, and the width of the structure should be slightly larger than the thickness of the walls of the building, that is, about 40 centimeters.
It is important to note that the foundation on bored piles will not require a large amount of earthwork, as well as time and costs. If you opt for just this method of construction, you will get a high-quality and reliable foundation that meets all modern requirements.
Types of pile-grillage foundation
There are two types of such a foundation: with a recessed grillage and with a hanging grillage. Call us or leave a message in the feedback form if you want to receive comprehensive advice regarding your specific case.
As a rule, with a hanging grillage, a foundation is obtained that is ideal not only for light frame houses made of wood, but also for heavy, more powerful structures.
The foundation on piles with a recessed grillage is recommended for wooden houses, the walls of which will be made of beams up to three hundred millimeters thick. But this option is also perfect if you plan to build a house made of bricks or monolithic houses.

