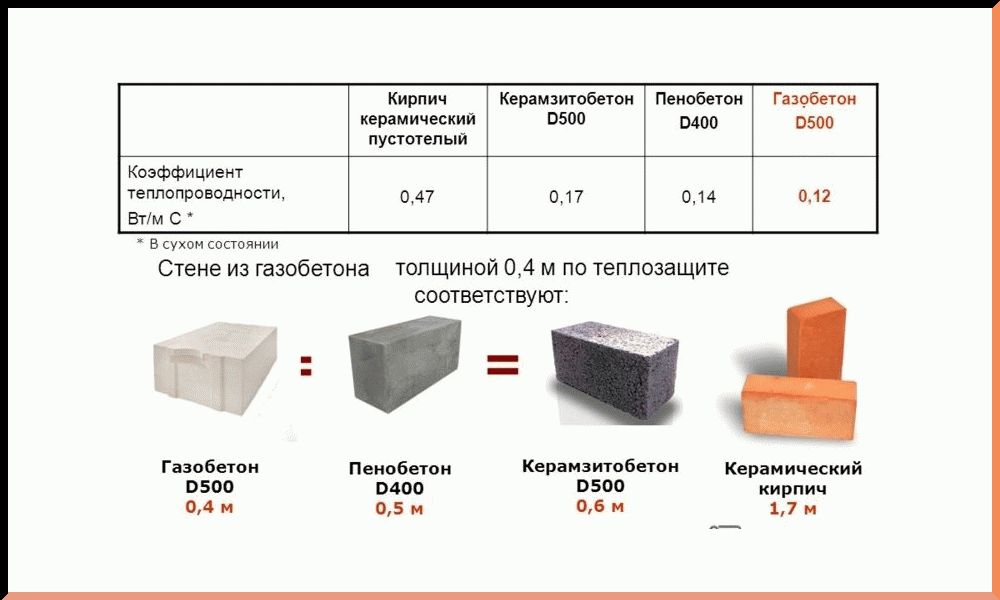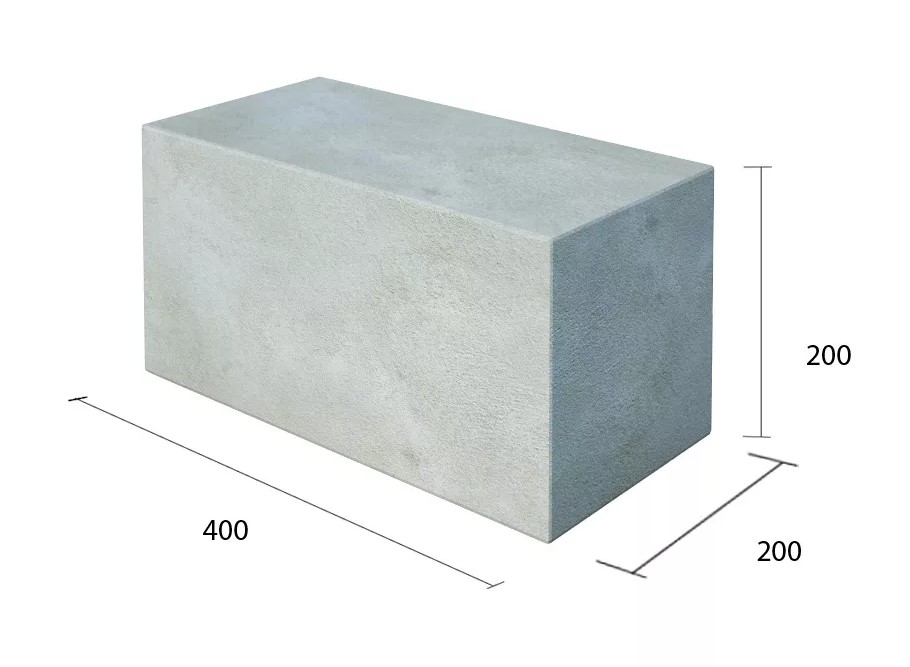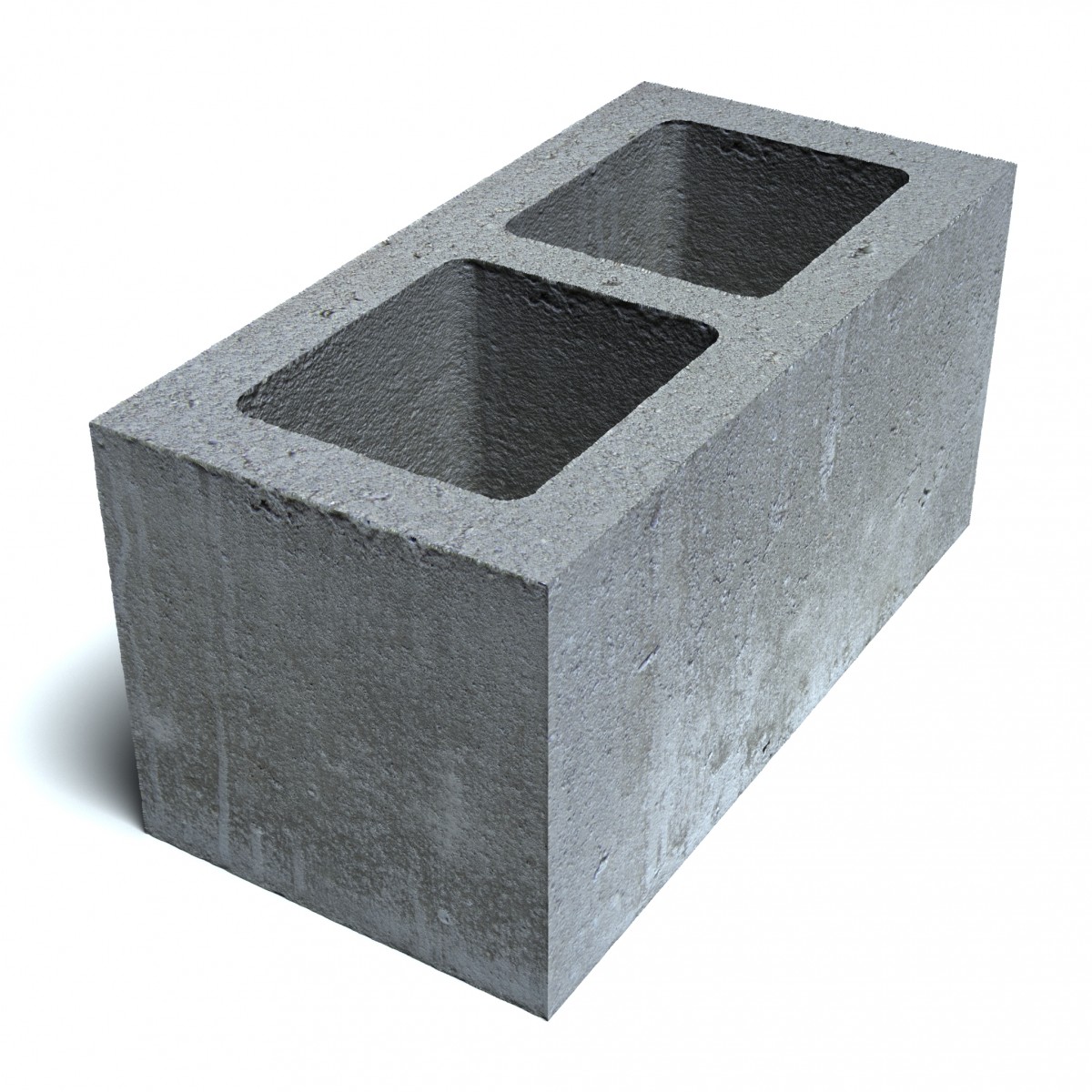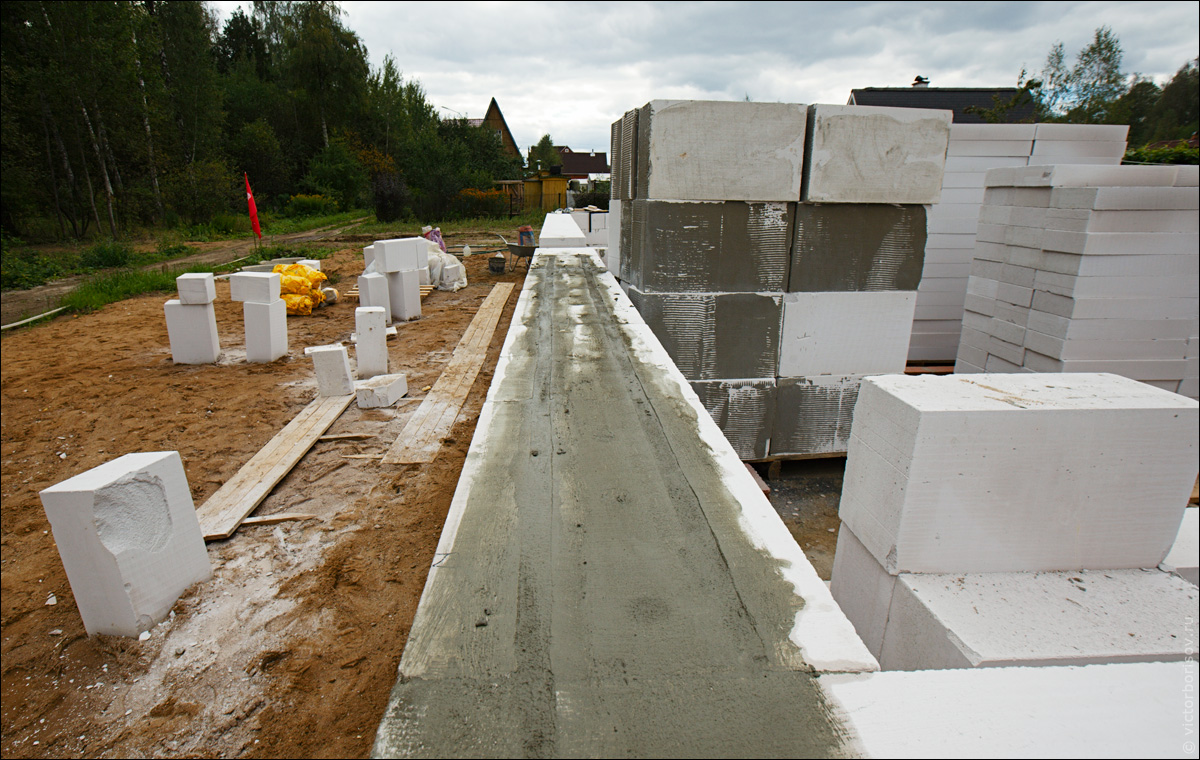Features of porous concrete

Porous blocks for arranging foundations Its main difference is the high porosity of the material, less weight (in comparison with brick), and good ability to retain heat. In some respects, it can be compared to a tree.
Due to the porosity of the concrete, good sound and thermal insulation is also achieved. Relatively low weight, significantly reduces the cost of performing work on the construction of the bases.
In addition, aerated concrete and foam concrete blocks are fire-resistant, unattractive to rodents and not subject to decay. The blocks are easy to drill and saw, so it is easy to make a strobe in them for laying electrical wiring.
Features of foundation concrete blocks
They are used for the construction of foundations, plinths, basements, walls of outbuildings. Their main purpose is to evenly distribute the load on the base.
Foundation blocks are made of concrete with a density of at least 1800 kg / cm3. The concrete grade is determined by regulations that manufacturers must strictly follow.
 Strip foundation
Strip foundation
Blocks for building a foundation are:
- foundation solid sections (FBS);
- foundation with a cutout (FBV);
- foundation hollow (FBP).
 FBP
FBP
The type of foundation and the type of products are selected taking into account the geological, hydrological and engineering-geophysical conditions of construction, and the economic component.
 Laying the foundation
Laying the foundation
When using finished products, the work is carried out in a short time, their dimensions are standard, which allows you to accurately calculate the required amount of materials.
 FBS marking
FBS marking
Solid section foundation blocks
FBS are used when laying strip foundations, when arranging the walls of the basements of houses. They have significant bearing capacity and are made of dense silicate, expanded clay or heavy concrete grades of at least M100.
 Strip foundation diagram
Strip foundation diagram
For reference, the weight of the products:
- from heavy concrete - 1.05-1.4 tons;
- from silicate - 0.88-1.17 tons;
- from expanded clay concrete - 0.79-1.05 tons.
 Concrete structures
Concrete structures
 FBS dimensions
FBS dimensions
FBS have the shape of a rectangular parallelepiped, so knowing the dimensions, you can calculate the mass.
- The volume is 0.5 * 0.6 * 2.4 = 0.72m3
- We multiply this value by the volumetric weight and get 0.72 * 2500 = 1800 kg
- This simplified calculation is used in the field, for example, to calculate the mass of dismantled structures. To accurately determine the weight of the block, you need to use the product passport.
Foundation blocks with cut
 FBV
FBV
These structures have a recess for laying lintels, beams, pipes, cables and other communications. They are used as additional elements of basement walls or foundations.
 Overall weight of FBV
Overall weight of FBV
Depending on the concrete used, the mass of the structure will be different.
Hollow foundation blocks
FBP - hollow structures that are filled with insulation, crushed stone, sand or monolithic concrete. Sometimes reinforcement bars are inserted into the voids for added strength.
They are used as an element of foundations, basement walls and unheated rooms. The low price of FBP made them a popular material in low-rise private construction.
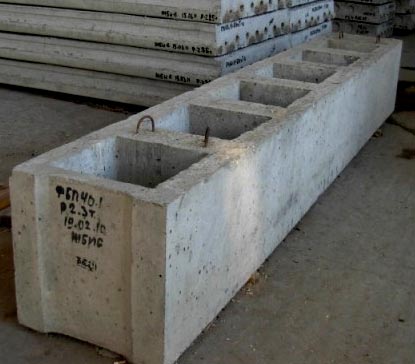 FBP
FBP
Compared to FBS and FBV, they have less weight and good thermal and sound insulation characteristics.
FBP dimensions and weight
Concrete blocks, their weight and size
The dimensions of concrete blocks are selected for the required application and for this reason they are different. The sizes of common building materials that are used for the construction of external walls:
- length - 40x60x90-330 cm;
- height - 30x60x80-390 cm;
- thickness - 20-60 cm.
The main dimensions of blocks for interior partitions:
- length - 40, 90-330 cm;
- height - 30-60, 110, 210, 250, 280, 300, 330 cm;
- thickness - 16, 20, 25, 30 cm.
The weight of concrete blocks depends on the following factors:
- concrete class;
- the density of the mixture;
- number of hinges for installation;
- steel grade;
- the amount of raw materials consumed - concrete and steel.
Wall products made from lightweight concrete exist without voids, weighing up to 20 kg, and with voids that weigh up to 16 kg.
The foundation block is made from heavy concrete, which are divided into three groups:
- Solid, the weight of one element is from 300 to 2000 kg.
- Hollow blocks have a weight of 20 to 200 kg.
- Solid ones with voids weigh from 500 to 700 kg.
For walls
This line of concrete building materials has many product options:
- Slag concrete is the most budgetary option, which has high performance and heat retention properties. Such products are used for non-residential buildings. For example, to build a garage or concrete utility block with your own hands, concrete blocks with dimensions of 40x20x20 cm are suitable.
- Expanded clay concrete is in no way inferior to cinder blocks in quality. But its strength is higher due to the expanded clay granules added to its composition. This building material has high thermal insulation properties. Therefore, it is recommended to build the entire building from expanded clay concrete blocks. To give the building a complete look, the walls need to be plastered.
- Gas silicate panels will also serve as excellent thermal insulation. Various size options allow you to choose the most suitable options for the construction of load-bearing walls and partitions.
- Foam concrete blocks are perfect for building interior walls. Concrete blocks for partitions have the following dimensions: 10x30x60 cm, 20x30x50 cm, 30x40x60 cm, 40x20x40 cm.
For the foundation
The block designed for the foundation has the following strength grades M100, M150, M200. A strip and columnar foundation is built from such material, which is intended for any climatic zone. These blocks are suitable for the construction of a wall, basement, basement, industrial buildings. The modules have a rectangular shape and on the upper side there is one or two metal hinges for transportation and movement to the installation site.
The block foundation has the following features:
- quick installation;
- manual labor costs are almost not required;
- the amount of work with the cement mixture is minimal; no formwork is required;
- it is permissible to lay the foundation in unfavorable weather;
- the elements are universal - they are suitable for the construction of houses of any kind;
- if work is carried out on a sandy base, it is not necessary to make a pillow device;
- the material is resistant to the effects of groundwater and sudden temperature changes;
- frost resistance up to -55 degrees C, panels withstand 50 stages of freezing / defrosting;
- products are of uniform quality;
- the product meets all GOST standards;
- when the installation is completed, the walls are built, and there is no need to wait for the solution to dry and acquire density;
- operational terms up to 100 years.
Cons of concrete foundation panels:
- the use of expensive equipment during installation work;
- blocks are not suitable for heaving soils;
- reliable waterproofing is required;
- the block type of foundation as a result turns out to be much more expensive than a cast one. The price is influenced by the cost of work, energy consumption.
How to determine the weight of a concrete block
 Foundation device
Foundation device
To find out how much a concrete block weighs, you need to refer to the documentation of the manufacturer's plant. The mass of the material must also be known to control its quality, because the density of concrete cannot be determined outside the laboratory, and the weight is an indicator that indicates this value.
Example: passport for concrete products item 9 - product weight
Concrete blocks are used for the construction of walls in low-rise construction, as a component of walls in monolithic high-rise buildings, for building foundations, fences. The standards normalize the strength characteristics of concrete products, as well as dimensions and weight.
 Concrete structures
Concrete structures
They are classified:
- to size;
- in shape (with voids, with recesses and grooves);
- by composition (from heavy or light concrete, reinforced concrete, wood-concrete and others).
 Types of concrete products
Types of concrete products
 FBS
FBS
Construction stages
The cinder block foundation differs from aerated concrete blocks in its composition. Watch a video on how to build a foundation from aerated concrete blocks.
 Laying foundation blocks
Laying foundation blocks
The procedure for erecting a foundation from cinder blocks:
- If a strip foundation is planned, then it is preliminarily dug and leveled inside in height, a trench for blocks. Sand is poured into a flat trench and, tamped, you can moisten the "sand pillow" with water for better compression. Roofing material is spread on top of the sand to prevent moisture from acting on the foundation.
- Cement mortar is poured onto roofing material, having previously made a mesh of reinforcement. It is advisable to fill the foundation in one day so that the structure of the foundation is uniform and uniform.
- After the cement base is dry, it is treated with a bituminous coating or mastic.
- Cinder blocks must be laid in rows, fastening them with tile glue or cement. The thickness of the adhesive layer is about one and a half centimeters.
After laying the foundation from the blocks, the structure is reinforced with a reinforced concrete grillage. The outer wall is best treated with roll-up waterproofing. This will protect the cinder block foundation from dampness, which is detrimental to concrete blocks. Rolled waterproofing will protect the blocks and will also serve as thermal insulation.
Execution of works
Blocks are very popular with builders.
Basement
Consider the laying technology for basement walls. Before starting work, you should use the level to find the upper mark of the blocks that were used to make the supporting foundation walls of concrete. The second step will be the transfer of all the pouring axes of the room and the placement of places allowing the installation of the lighthouse blocks. The construction of the basement walls will begin with them. Lighthouse blocks are laid out in the corners and at the points of intersection and abutment of the walls. Typically, the distance between them is between fifteen and twenty meters.
Exposing solid concrete blocks for basement walls, perform the following actions:
- prepare a "bed" from a solution, the thickness of which is two to three centimeters;
- carefully guide and lower the blocks;
- the blocks are straightened until the special markings are completely aligned.
Before laying the intermediate elements, the mooring is pulled, which is attached to the upper block edges with brackets. The walls are laid with mortar, and the dressing must be strictly adhered to. As soon as the block is verified, its vertical seams can be filled with mortar.
The walls of the basement are connected by block dressings, gaps are left in the right places for plumbing devices, which are later laid with bricks or filled with concrete.
Walls
The construction of block walls is similar to brickwork. Up to 12 liters of mortar are required per square meter of the wall, the seam is arranged in a size of ten to twelve centimeters. To improve the strength of the wall, reinforcing rods are used.
In order for the result of the work to be accurate, the construction of the wall begins from the corners, checking the height and level of the masonry. For this, a cord is pulled between the corners.
Disadvantages and limitations
Aerated concrete blocks also have disadvantages:
- Aerated concrete blocks are afraid of moisture and, when exposed to moisture, lose their density.
- Aerated concrete blocks are subject to shrinkage, which does not allow building multi-storey buildings on a foundation of such material.
Aerated concrete foundation blocks are not suitable for use on heaving soils and on wet soil with groundwater. Also, such a foundation will not support a house, the weight of which will exceed one hundred tons. That is, such blocks can be used for the construction of the foundation of low buildings.
 Aerated concrete foundation
Aerated concrete foundation
Some masters do not recommend building a foundation from aerated concrete, due to the fragility of this material. But, if you apply the simple rules for using aerated concrete blocks, the foundation for a house from them will be strong and durable.
It is necessary to take into account the fact that aerated concrete blocks are destroyed by moisture and low temperatures. Therefore, it is permissible to build houses from them in a warm climatic zone.
It is imperative that after the construction of the foundation, it is necessary to waterproof the blocks, since they are susceptible to the destructive effect of dampness. You can use liquid waterproofing mixtures.
A house on a foundation of aerated concrete blocks or cinder blocks will be more reliable if you first perform earthwork waterproofing work and divert groundwater from the building. Drainage ditches can be dug.
Aerated concrete blocks for foundation construction are used on sandy soils. It is best if the block foundation is not in contact with the soil. You can dig a wide trench, lay blocks and coat them with a waterproofing compound. It is possible, as a layer under the foundation, to make a cement pad, so that the blocks are above ground level. This method is used to erect a strip foundation.
A columnar foundation made of aerated concrete blocks is erected in pre-prepared pits - wells for pillars. The pits can be pre-treated with a waterproofing film. Aerated concrete foundation will be less durable than a cinder block foundation.
The main differences
Aerated concrete blocks are laid on special glue, and aerated concrete blocks - with the help of cement mortar. The cost of the glue is higher, but it will be required much less than the solution. However, the cost of aerated concrete is higher than foam blocks. In total, at the end of the work, the cost of laying both the first and second types of blocks will be approximately the same. The pros and cons of foam concrete and aerated concrete can be summarized as follows:
- the glue that is used when laying aerated concrete has good thermal conductivity and does not reduce the characteristics of the blocks. The cement mortar used when laying foam blocks forms "cold bridges" between structural elements;
- gas permeability of products in aerated concrete is much better, which allows the walls to "breathe". In comparison with it, foam concrete blocks absorb moisture worse, and they must be additionally tiled. This leads to additional costs for the construction of a house and a gazebo;
- on the other hand, due to the fact that foam concrete does not absorb moisture, it has the best indicators of frost resistance and thermal protection. These characteristics make the material suitable for the construction of structures with high humidity. Aerated concrete is not used or requires vapor barrier where condensation is possible;
From the point of view of ecology, foam concrete is considered the safest, which contains safe substances. Aerated concrete contains aluminum powder, but if used correctly, they are also harmless to humans.
Types of structures
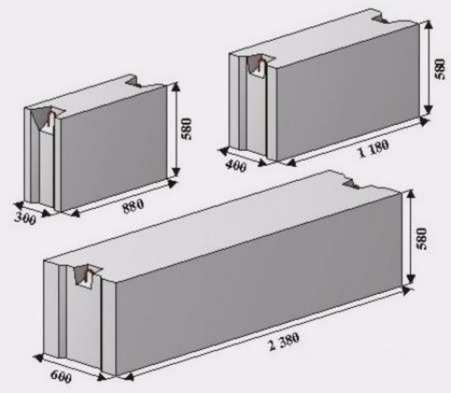
Types of reinforced concrete blocks Previously, concrete blocks were produced exclusively in accordance with GOST 13579-78. But now manufacturers are allowed to manufacture them according to TU in compliance with the size requirements. Reinforced concrete blocks used in the construction of foundations on the market for construction products are presented in several varieties. Fundamentally, the following types of them can be distinguished:
- F blocks are cylindrical columns and are used for vertical supports in pile / column foundations.
- FL blocks are trapezoidal elements used for arranging the sole in a strip base and as supports for columnar-type foundations.
- FBS blocks are parallelepipeds with arcuate cutouts at the ends. This type of structure is used for basement walls with a residential basement, and for strip masonry.
- BF - T-shaped or trapezoidal structures. These products are used when assembling the pillar / pile foundation grillage. Also, this type is applicable when arranging a base for a strip foundation of a house or gazebo.
- FBP - hollow rectangular parallelepipeds. They are used as a lightweight material for the construction of a prefabricated reinforced concrete strip base. Such hollow blocks are also applicable for the formation of formwork for a monolithic strip. Usually they are reinforced with A-1 or A-3 steel of design or prestressing. These products are made from heavy silicate concrete on expanded clay concrete or porous aggregates.
- FR - used in the construction of frame structures. These are products of the reinforced type made of cement of strong grades: M500 and higher.
In their production, dimensions of 20x20x40 cm are used. For this, a solution of Portland cement and sand is kneaded in a ratio of 1: 3. The reinforcing filler is polymer fiber and gravel, where 5.5 parts are for 1 part of cement. When forming products, vibration stands are necessarily used.
The size and weight of these blocks (no more than 40 kg) allows them to be used for self-assembly of a prefabricated foundation for a cottage or summer gazebo. The base with the use of sand concrete products is capable of transferring loads corresponding to the bearing capacities of the monolithic belt-type bases made of concrete grades 150, 200 and 250.
Types and weight of wall blocks
 Its weight also depends on the structure of the block.
Its weight also depends on the structure of the block.
Wall blocks are a modern material that is used for the construction of load-bearing walls and partitions in buildings for various purposes. They come in different shapes, sizes, are made of concrete and additives, fillers.
Depending on the composition, they are:
- expanded clay concrete;
- foam concrete;
- aerated concrete;
- arbolite;
- polystyrene concrete, etc.
 Concrete products
Concrete products
 Stacking small-sized products
Stacking small-sized products
Large-sized wall structures are used for the construction of load-bearing walls, a large mass requires the use of special equipment for transportation and installation.
 Building from large products
Building from large products
Compared to brickwork, the use of blocks saves time, which means that construction costs are reduced. It is easier to work with them, they have good heat and sound insulation properties, do not require cladding.
 Hollow Block Wall
Hollow Block Wall
Expanded clay concrete blocks
They are made from expanded clay, water and cement. This material is porous, frost-resistant, with high sound and heat insulation, fire-resistant. Expanded clay concrete is used for the construction of walls, partitions, foundations, chimneys, fireplaces.
 Expanded clay concrete
Expanded clay concrete
Strength and weight of expanded clay concrete depends on the ratio of components. The volumetric weight of this material is 700–1200 kg / m3.
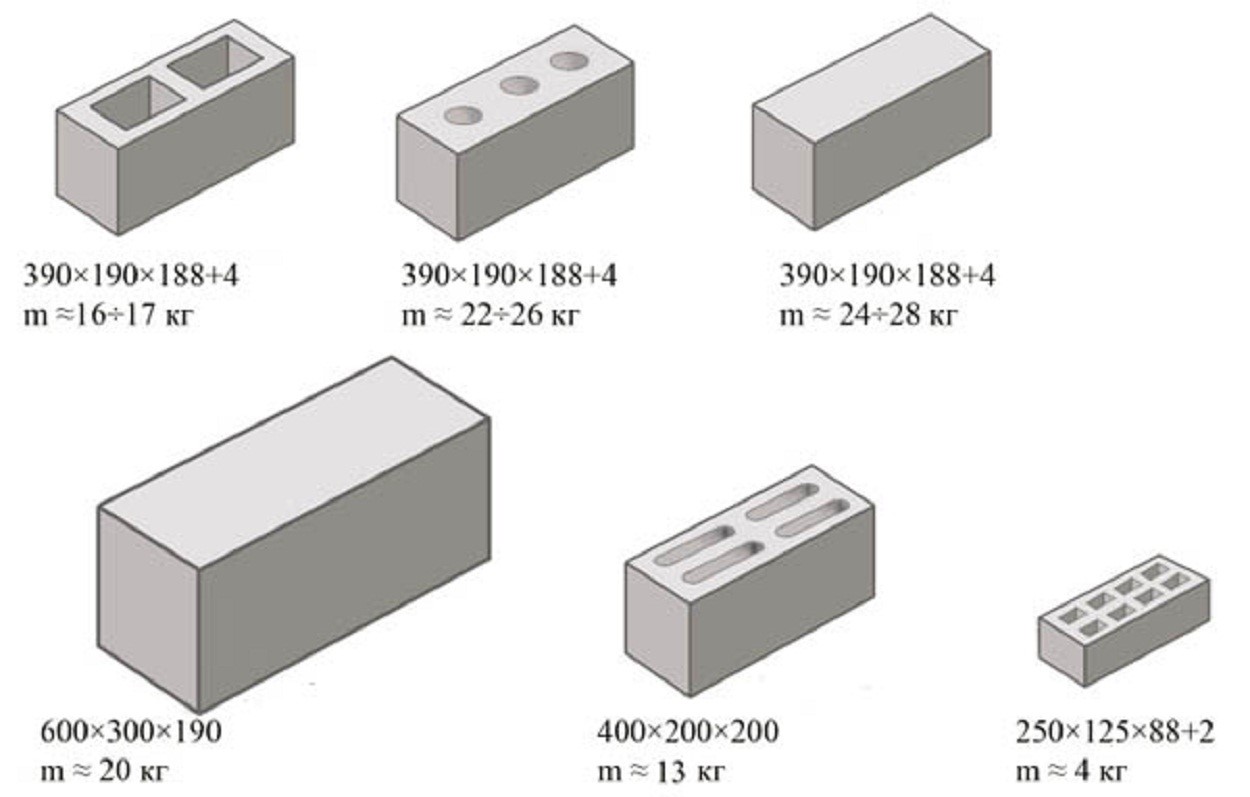 Concrete block weight
Concrete block weight
The mass of expanded clay concrete depends on several factors, the main of which are the density and grade of concrete. The higher the density, the greater the weight of the structure. Below is a table of the weight of blocks 200x200x400 mm by concrete grade.
 Weight concrete blocks 20x20x40 Table
Weight concrete blocks 20x20x40 Table
 Solid expanded clay concrete wall
Solid expanded clay concrete wall
When buying expanded clay concrete, the decisive factor should not be the price, but the quality. It is important to purchase materials from trusted manufacturers, and require certificates of conformity
Foam concrete blocks
Foam concrete is obtained from a mixture of cement with sand and a special whipped foaming agent. Both compositions are first prepared separately, then mixed into a single mass, poured into molds and dried under natural conditions.
 Foam blocks
Foam blocks
Foam concrete is used for laying internal and external walls, erecting load-bearing elements in low-rise buildings, roofs, ceilings, floors, outbuildings as insulation.
 Sectional foam concrete
Sectional foam concrete
Foam concrete structures are durable, have low thermal conductivity and high noise insulation, fire resistance and fire safety, and lend themselves well to processing.
 House of foam blocks
House of foam blocks
By appointment, they are:
- structural (the most durable D up to 1200 kg / m3);
- structural and insulating (D = 600–800 kg / m3);
- heat insulating (D = 400-500 kg / m3).
 Weight and other characteristics of foam concrete depending on density
Weight and other characteristics of foam concrete depending on density
 Construction from foam blocks
Construction from foam blocks
For construction, foam concrete products of various mass, volume, size are used. Depending on the brand of foam concrete, the weight of blocks of the same size will be different.
 Foam concrete weight
Foam concrete weight
Versatility of use, ease of installation and cost-effectiveness make foam concrete a popular building material. When erecting buildings with your own hands, the manufacturer's instructions are used, which indicates the sequence of actions, the necessary auxiliary tools and materials. The relatively low weight of the blocks allows you to save on transportation and quickly complete the necessary work.
Technology for the construction of aerated concrete columnar foundation
 It depends on the type of building materials used, as well as the size of the house, but the basic technology remains unchanged. It consists of the following steps:
It depends on the type of building materials used, as well as the size of the house, but the basic technology remains unchanged. It consists of the following steps:
- Calculation of pillars and selection of building materials. For structures small in size and mass, aerated concrete, foam blocks and wooden beams are suitable. Accordingly, the calculation is carried out for each material individually, taking into account the bearing capacity of the products and the characteristics of the soil itself.
- Digging a trench for the installation of poles. If a wooden bar is used, then the diameter should be at least two diameters of the bar. This is necessary for the installation of waterproofing layers. You can use asbestos pipes or plastic in the role of waterproofing, but here the financial component is taken into account.
- In some cases it is recommended to make the base structure in the form of a shoe. Here a wide sole and a small diameter base are made in order to increase the bearing capacity of the columnar base. It is practiced in the construction of combined bases, where the sole is made of aerated concrete, and the post itself is from a wooden beam. It is recommended to use the shoe in soils with little heaving. A sand pillow is poured onto the sole and carefully tamped.
- Installation of waterproofing. An asbestos or plastic hollow pipe is installed in the finished well. You can also use roofing material, connected in layers.
- Inside the waterproofing layer, wooden piles are mounted or aerated concrete blocks are laid in layers. The bars are interconnected by transverse reinforcement, and a vertical beam for the grillage is also provided. Aerated concrete blocks are connected in horizontal and vertical belts with concrete and reinforcement and are erected sequentially to the entire height of the column.
- In the case of using aerated concrete, you need to wait until the pillars settle and dry up and only then erect the grillage.
- Erection of a grillage. A strip reinforced concrete structure is suitable here, but private developers use a prefabricated structure made of aerated concrete or wooden beams. It is used in the construction of country houses, it is characterized by low weight and high strength.
-
Reinforcement of the grillage. Reinforcement is mounted between the bars or blocks, they are connected to the reinforcement of the pillars, I do not use welding here due to the possible deformation of the metal.
- Installation of waterproofing pillars. It should be used if high levels of soil layers are possible and vertical movements are capable of lifting existing insulation.
As a rule, a columnar foundation made of aerated concrete, with the correct construction technology, is capable of withstanding heavy loads. But do not practice the erection of massive high-rise buildings from concrete, because the base material is fragile.
Accordingly, given the cost of the material and its characteristics, it is better to immediately use it for wooden country houses, baths or small residential houses of low height and erected with light building materials.
Material features
today they are very popular due to some of the features of the material. The most relevant for the construction of houses with your own hands - working with the material does not require special equipment, special tools, some kind of knowledge and skills, a large number of workers.
Most often today such blocks are used in construction: aerated concrete, solid and hollow, foam concrete, expanded clay concrete, polystyrene concrete. All of them differ in certain advantages and disadvantages, operational properties.
Hollow concrete blocks
Typically, such blocks are used in the construction of low-rise buildings. The size of concrete blocks for walls with a hollow structure is usually 20x20x40 centimeters. Their main advantages are: affordable cost, low weight, low flammability, vapor permeability, good sound insulation and heat insulation properties.

Such a concrete wall block is not afraid of moisture due to the closed pore structure, which prevents water from getting inside the block. Products are made of reinforced concrete and concrete, the walls of which are built by pouring polymer foam insulation or cellular heat-insulating concrete into the channels. Blocks are often used for the construction of permanent formwork, when reinforcement is poured into the voids and installed, creating a monolithic prefabricated structure.
Aerated concrete
Concrete in modern private construction is used most often. The material has good thermal insulation properties, but it is afraid of moisture, therefore it requires protection. A concrete wall block of this type is made from Portland cement, lime, quartz sand, water and aluminum powder. When reacting with aluminum powder, bubbles appear, which freeze in the material during heat treatment.

Aerated concrete is characterized by accuracy of geometric dimensions, low weight, high density. Autoclave material is considered to be of the highest quality. Products may differ in size, shape, presence of certain auxiliary recesses and recesses on the surface of the blocks, which facilitate the installation process.
Foam concrete
Production is carried out from cement, sand, water and special foaming agents. All components are mixed, the foamed raw materials are sent to collapsible forms or formwork for a certain period (4-12 hours), then they are taken out and allowed to gain strength in natural conditions. Large blocks are cut into smaller sizes of concrete blocks for walls.

Foam concrete differs from aerated concrete in pore shape, geometric parameters in terms of edge accuracy and strength. Usually, blocks of this type are used in low-rise construction when installing walls; in frame construction, such blocks are used to fill the openings between load-bearing structural elements.
Polystyrene concrete
The composition of these products includes polystyrene granules, which act as insulation.

The main advantages of polystyrene concrete:
- Simple and quick installation
- Thin adhesive seams
- High-quality adhesion to any finishing materials
- Excellent workmanship in terms of geometry and dimensional accuracy
- Durability - the ability to use blocks even in seismically active areas
- Resistant to large temperature fluctuations, various environmental factors
- Resistant to deformation, mold and mildew
- Excellent thermal and sound insulation characteristics
- Good level of vapor permeability
Expanded clay concrete
produced with the implementation of the technology of vibration casting into molds. The blocks must contain the same volume of cement and expanded clay. Typically, such concrete wall blocks (sizes may be different) are used for the construction of partitions and walls.

The material shows good indicators of thermal insulation and strength, since there are cavities inside it that act as stiffeners. Due to the peculiarities of the structure, it is possible to significantly save on the solution. Expanded clay concrete blocks are heavy in comparison with aerated and foam concrete, but it is still possible to build from them without the involvement of special equipment.
Expanded clay concrete is used to build not only residential buildings, but also retaining walls, fences, various partitions, fences, and utility buildings.
Block types
Concrete blocks differ in shape, parameters and fillers. Products are made from light or heavy type concrete mortars.
Heavy
The building material belongs to the heavy varieties, when its density of the dry mixture is up to 2500 kg / m3. The main types of concrete blocks are made from heavy concrete, the main ones are sand-cement mortar and cinder block.
Sand-concrete
This type refers to hollow products that are reinforced with iron rods. The material has high strength, it is used for the construction of one-story buildings. For the construction of residential buildings, it is better to take a brand of concrete products M 100. Blocks are available in two types:
- corpulent products are used for building monolithic foundation foundations;
- hollow elements are used to build walls.
Slag concrete
The building material has low thermal insulation characteristics, for this reason, buildings made of them need additional insulation. The walls of the bearing and internal type are built from cinder blocks.
Reinforced concrete blocks
This type of model, made of concrete mortar, has a rectangular shape, equipped with grooves, which are designed for laying the mixture in the joint zones. The element is equipped with reinforcement, which increases the resistance to compression and expansion during temperature changes. The building material is intended for building a foundation on different types of soil.
Lungs
Building materials with a density of less than 1800 kg / cm3 are classified as lightweight concrete. The mass of products is reduced due to the included in the lightweight component or artificial foaming of the binder solution. The type of lightweight products includes claydite concrete, aerated concrete and aerated concrete blocks.
Expanded clay concrete
This material is environmentally friendly, it is made with the addition of expanded clay, water and cement. The main features of expanded clay concrete are good sound insulation, the structure of the products is able to pass air. And at the same time, building blocks have high thermal insulation qualities.
Aerated concrete
Blocks are a kind of porous material; in the process of their manufacture, lime, quartz sand and a gas generator for the cement composition - aluminum powder are added to the mixture. Gas blocks have a cellular structure on the surface and inside.
Foam concrete
The composition of the foam block includes sand, cement, water and a foaming agent. This building material is suitable for external and internal walls.
Wall block characteristics
 Retaining walls in the adjoining area
Retaining walls in the adjoining area
When choosing wall blocks made using one technology or another, their technical properties and upcoming operating conditions are taken into account.
Concrete blocks for retaining walls with decorative facing layer
All products are characterized by the following indicators:
- By strength;
- Environmental friendliness;
- Fire safety;
- For frost resistance;
- Thermal conductivity and the required degree of insulation;
- For vapor and air permeability;
- By shrinkage;
- If necessary, perform the reinforcement of the masonry;
- According to the requirements for the type and capacity of the foundation;
- According to the requirements for the arrangement of armored belts and types of floors;
- At the cost of products;
- At the cost of the work performed.
 At the construction site, products of various sizes are used, each of which performs its own function.
At the construction site, products of various sizes are used, each of which performs its own function.
The instructions for working with this material are simple, and the video in this article will tell you how to properly use concrete blocks for retaining walls.
Types of foundation blocks
The types of panels are distinguished by their shapes, the presence of reinforcing elements, and the classification of concrete. Qualitative characteristics depend on the production method, brand and strength. The main features are indicated by markings:
FBS is a solid unreinforced panel designed for the supporting structure, the foundations of multi-storey buildings, the construction of the walls of the basement. The concrete block has a length of 88 cm to 118 cm, the width of the concrete block is 58 cm, and the height is 30-40 cm.
- FBP - hollow blocks, which are used as permanent formwork, in the construction of basements, industrial buildings. The technique requires reinforcement with subsequent concreting;
- F - reinforced concrete elements (with reinforcement);
- FL - products for the construction of tape bases;
- BF - blocks containing heavy concrete;
- FBV - solid slabs with longitudinal recesses, which are suitable for laying communication systems and lintels.

