How to connect the foundations of the house and the veranda
An extension of a veranda with a foundation, regardless of the size of the future structure, is only at first glance a simple matter
First of all, it should be remembered that when carrying out work, it is important to adhere to legislative and building standards, including obtaining permits for a new structure.
 The foundation of a future building is one of the important tasks that must be dealt with at the very beginning. The best solution in this case is the unification of the foundations of the buildings, and not the construction of a separate pedestal.
The foundation of a future building is one of the important tasks that must be dealt with at the very beginning. The best solution in this case is the unification of the foundations of the buildings, and not the construction of a separate pedestal.
Before the construction of the future veranda, it is necessary to study in detail what the foundation of the house consists of, how it was built and its overall dimensions. In order to avoid subsidence of the floor and cracks on the walls in the future, it is recommended to build a foundation of the same type under the veranda as at the house. First of all, this is due to the intensity of shrinkage, because different types of substrates interact differently with the soil. The depth of the two structures must also match in order to avoid distortions in the future.
Another important point in the construction of the foundation of the veranda is the season. In spring, the soil moisture increases, and this will entail additional shrinkage of the structure. Also, a significant nuance can be the difference in the weight of the two buildings, which will also lead to uneven subsidence.
Considering these factors, it is recommended to wait one season before carrying out any major construction work and provide for a technical gap. To combine the foundations, it is recommended to use concrete mortar or reinforced concrete, having previously reinforced the foundations with a reinforcing cage or drilled reinforcing bars into the old foundation.

Depending on the severity of the new structure, the foundations can be connected in several ways:
- Separate erection of the foundation of a new building in the immediate vicinity of the old foundation. In this case, a full-fledged reinforced concrete grillage is being built, and the distance between the two bases is filled with roofing material. When using this method, you need to consider all the factors affecting shrinkage and create a layer that will allow the new foundation to play, but not damage the old structure.
- Rigid connection of the foundation of the house and the building. This method is considered difficult to predict and is used if the soil on the site allows you to calculate the shrinkage, and the future building will have several floors. When using this method, a new foundation should be erected of the same type as the old one, and the weight of the future building should not differ significantly from the old one. Buildings that are too different in size will have different shrinkage rates, and this will lead to distortions and cracks.
Important! If the soil on the site is prone to strong heaving, it is recommended that the floor level of the new building be made below the level of the main house. Calculations are made based on the amount of heaving .. If at the stage of the initial construction of the house you are already planning to expand its territory, it is recommended to lay the foundation for future construction
This will allow you to create a single structure, which, during the downtime, will finally take up the necessary space and get stronger.
If at the stage of the initial construction of the house you are already planning to expand its territory, it is recommended to lay the foundation for future construction. This will allow you to create a single structure, which, during the downtime, will finally take up the necessary space and get stronger.
Interior design of an open summer veranda
Having talked about the main styles, you can proceed to dividing the verandas according to the architectural composition. In particular, open buildings are more suitable for the warm season - they are intended more for outdoor recreation than for living. It's great if a house located close to the forest has such a veranda - it's just great to breathe there.

Accordingly, where the advantages are hidden, there you can find disadvantages - rain, wind and, of course, snow will be the enemies of the building. Excessive sunlight will also not please the owners, since it will be impossible to hide from the heat in the walls without windows (especially in the southern regions - Crimea, Krasnodar Territory, Stavropol Territory, etc.).
The construction of an open-type veranda made of wood depends on the imagination of the builder, however, the choice of material for it is entirely a practical task. It is best to choose wood that is inexpensive, but durable - ideal options would be:
- Pine;
- ash;
- larch.
Oak, hornbeam and beech are also good, but significantly more expensive and moreover prone to cracking.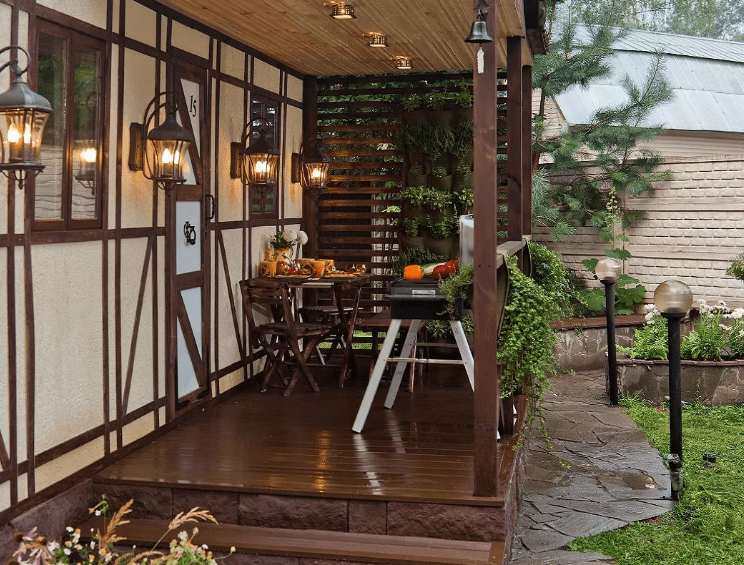
Tips for arranging an open veranda
The design of an open veranda in the country can be chosen regardless of the style of the house - however, it is preferable that they still correlate.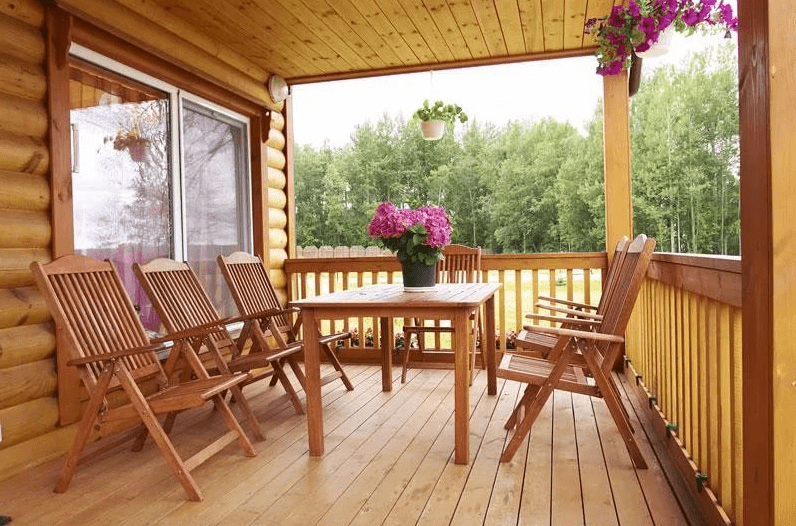
An important element is gender. For an open building, a warm floor is not so important (in any case, it is not suitable for a winter pastime), therefore, both wide boards and bricks, concrete slabs and even ceramic tiles can be used for covering.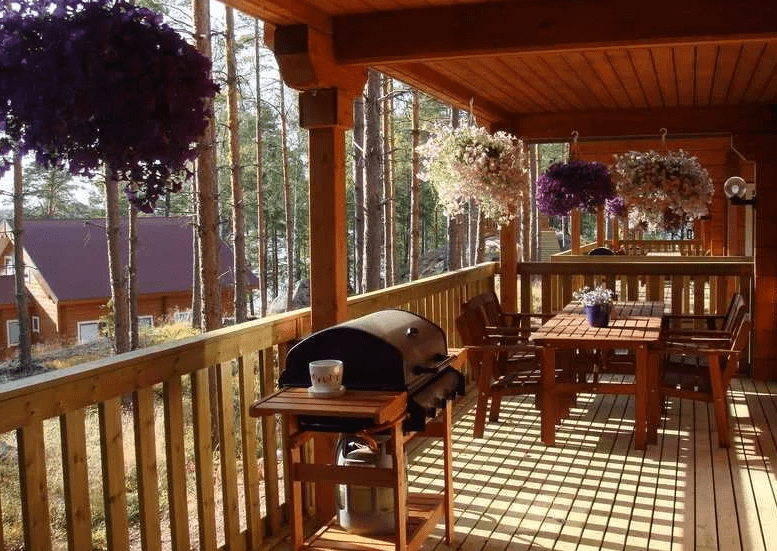
If you want to make a terrace for the house with your own hands, you will find the project on the corresponding page.
Decoration and decoration
You can decorate the design of the veranda in the country (photo below) and decorate them starting from the walls - they will also be part of the decor, especially if folded from a bar. Add a little natural stone to this palette - it will turn out both beautifully and environmentally friendly.


Don't forget about the details:
- paintings;
- embroidery;
- photographs on the walls;
- flowers and greenery;
- pillows;
- various lamps;
- correctly selected curtains for the veranda in the country;
- pots and vases;
- themed things.


If the veranda is designed in a certain style (for example, river or pirate), then you can play on this by hanging a lifebuoy or ropes on the wall. If you are a big music lover, emphasize this by placing an old gramophone on a decorative table and hanging records. It will look original, and such decorations will be quite inexpensive. And don't forget about the main decoration: flowers and greenery - more on that later.
Landscaping
In a hot season, an open veranda can be both a desirable place to rest and quite repulsive - if it is impossible to escape from the heat in it. Usually openings and windows are covered with curtains or canopies, but why such difficulties? - You can always resort to landscaping.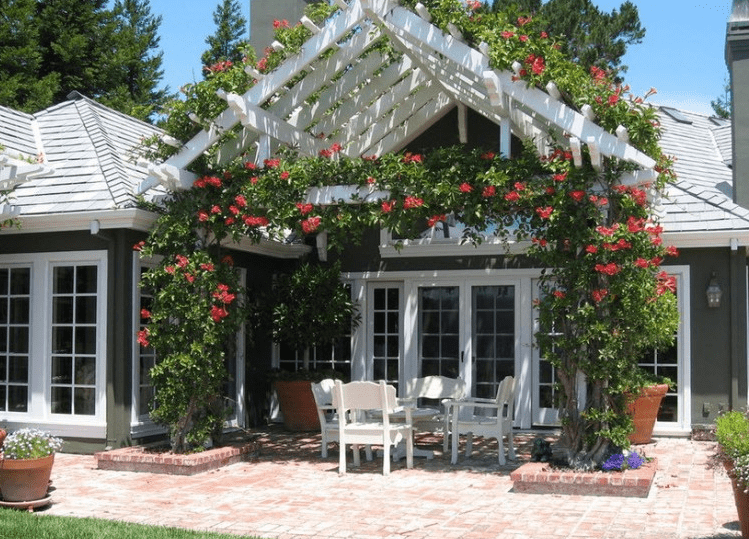
This term refers to the cultivation of climbing plants that will cover the building, thereby giving a natural curtain. In addition, landscaping the veranda will help maintain a pleasant and healthy atmosphere - the air will be more humid.
What plants can be used for landscaping? Usually these are grapes, hops, honeysuckle, ornamental beans - any kind of vines. A wooden net is hung on the walls of the fence, along which the shoots can begin to curl. It would also be nice to plant a few small trees nearby.
Veranda Railing & Fence
First, let's try to figure out what the differences are between fences and what they are. By type they are distinguished:
- closed - designed to fight the wind
- open - are needed exclusively for decorative purposes to decorate the veranda in the country.


The materials for their creation of the veranda fence can be varied. Among them are metal, wood, glass, cables and ropes, and even bamboo. By the type of performance, you can distinguish your subgroups:
- Horizontal - the location of the jumpers is horizontal.
- Vertical - jumpers, respectively, are located vertically.
- Cross - the jumpers cross each other vertically and horizontally or diagonally.

It is necessary to choose from the types of supports based on the availability and cost of the material, as well as the weight of the future structure and, preferably, the possibility of replacing the elements in case of damage.
Summer veranda in folklore style
The main idea of the project's design was the idea of folklore with a touch of modernity and at the same time retro. There was also some humor here, but more on that later.
The starting point in creating the stylistic direction of the project was the hostess's hobby for needlework. This tradition is passed down from generation to generation in this family. Cross-stitched canvases and woven carpets inspired the designer so much that it was decided to use, in addition to the main color of embroidery - red - other colorful elements. The crosshairs on the veranda wall, along with the openwork pergola at the entrance, are like stitches on bright embroidery.
The interior of the veranda is not deprived of wicker elements: a hanging rattan chair, decorative baskets with red twigs, armchairs at the entrance.
But despite the rustic motifs, the overall furnishings look fresh and modern thanks to the colorful, fun cow silhouette and the bar separating the space.
Tall pots full of juicy apples with red barrels look great against the background of this design.
Of course, the central place in the interior of the veranda is occupied by a bar counter with a built-in grill. Constructed from foam blocks, it successfully zones the space and serves as a full-fledged dining table, above which is hung a spectacular lampshade made of fabric with a beautiful folk print.
The back wall is made of glass blocks, hiding the room from prying eyes, but at the same time transparent enough to let in sunlight.
Bright red crosshairs made of beams harmoniously complement the exact same crosshairs on the backs of the chairs, supporting the overall theme of needlework.
The soft comfortable sofa is upholstered in textiles with a large pattern in the style of the 70s. The decorative panel above the sofa, which, by the way, can also be used as a coffee table, is decorated with four different types of solar ornaments.
On the side of the bar you can see a small niche, which was beautifully decorated with a luxurious samovar. The bright end of the colorful excitement was a funny rack against the wall in the shape of a cow, which not only maintains the village atmosphere, but also stores a lot of all sorts of little things.
Interesting: Knife sharpening machines: our point of view on the question
Watch the video: Terrace design in a country house
We will not discuss the construction of a stone, brick or concrete deck. It is possible that we will analyze the detailed construction of the terrace later. This article was written for those who have already built a terrace, but requires arrangement and competent finishing. Terrace design in a country house - everyone can do this work, it is creative and quite interesting. We focus on our tastes and preferences so that outdoor recreation is comfortable. An alpine slide or pond will look great next to the terrace.
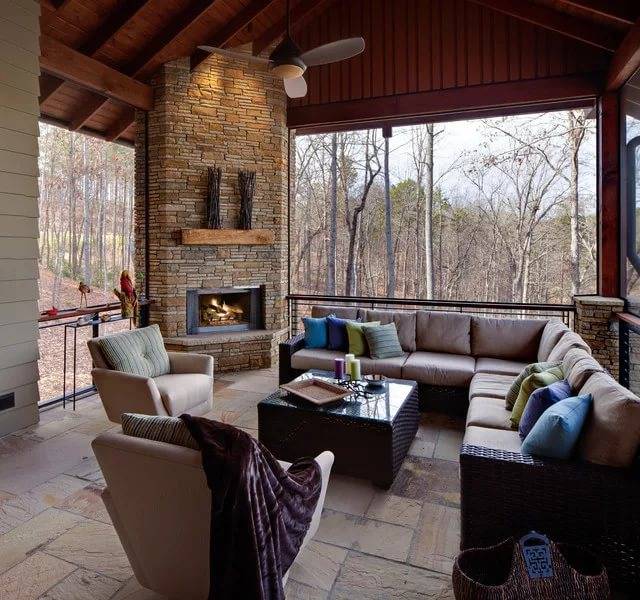
In this article, we will consider some recommendations on how to better and better equip a summer terrace of a country house.
The summer terrace is a kind of open room without walls. She is able to give originality to the entire overall look of the house, add zest to the design of the garden. It should be noted that a closed terrace design, attached to the house, an unheated room is a veranda and should not be confused.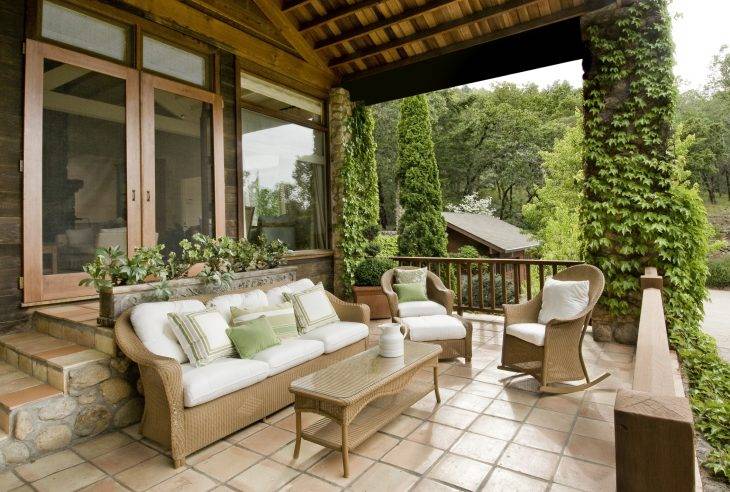
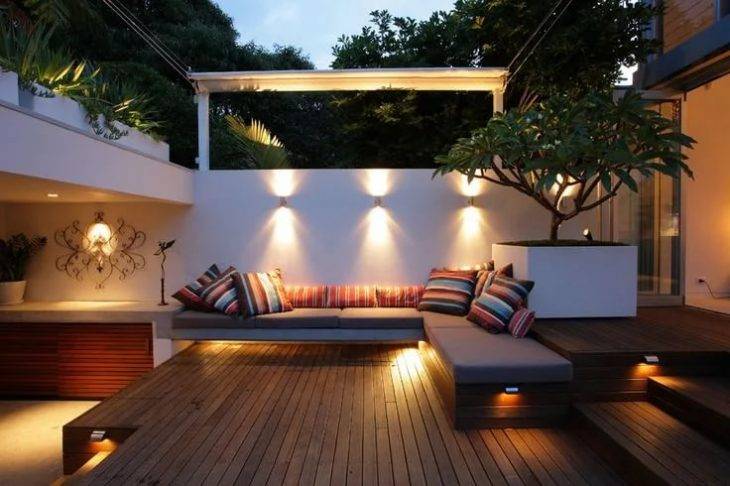

Your terrace should be in harmony with the overall appearance of the house: if it is timber, then the terrace should also be made of wood, it would be good to lay out the floors from cobblestones.
It can be of various shapes: square, rectangular, or irregular.The terrace is usually located in front of the entrance to the house, although it is also attached to the side of the house, preferably to the south. Often the design of wooden terraces has a roof in common with the house. After all, its inhabitants will be numerous green plants. To decorate the terrace, any plants, stones and materials that are always at hand are suitable.
Let's start by marking the boundaries of the terrace. It must be separated from the site, have its own complete, clearly expressed form. What material should you choose for this? Here, connect your imagination and preferences. You can use some kind of curb, lay out masonry along the edge of the terrace, or fence off with flowerpots and flower beds with ornamental plants. Landscaping terraced photos:
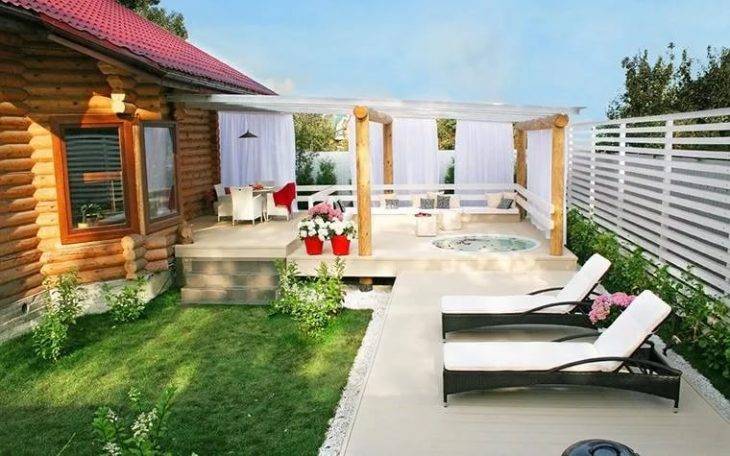
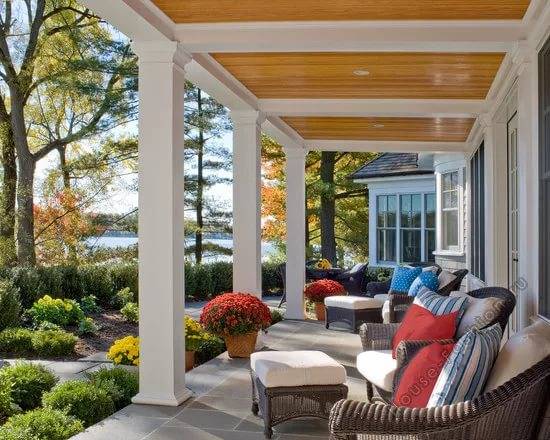
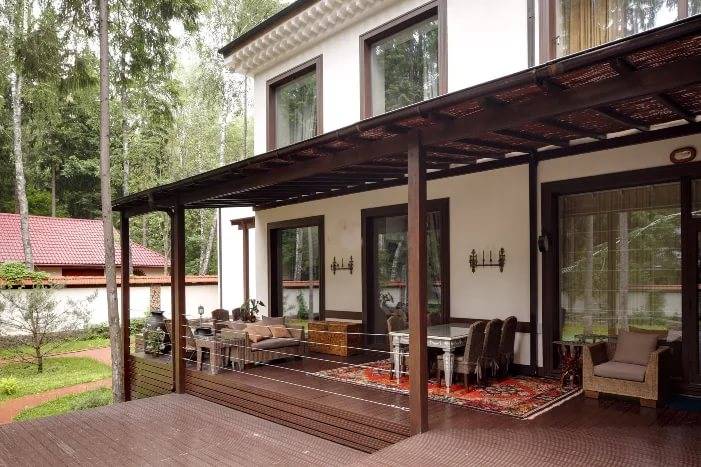
The last option will be very original if you place several built-in boxes and flowerpots in a row. You get extra seating if you design boxes with wide edges. Plant your favorite, fragrant-smelling flowers there (jasmine, gardenia, roses, clematis and others), and your garden will always be in front of your eyes. Now you will make it easier for yourself to take care of it, you will not forget to water and feed. And plants, for any reason, in need of resuscitation, will be rescued in time. Plus, in such vases, there is also the fact that the plant roots in them are protected, they are not exposed to the negative effects of pests.

Furniture for a veranda in the country
A place for relaxation presupposes the presence of convenient and comfortable items in which you can perfectly relax. You do not need to purchase new products. Old furniture, skillfully complemented by decor, slightly restored will give a special atmosphere to the place. Bright covers, changing upholstery, painting will help. If there is enough space, arrange a large plush sofa, padded with cushions.

On the veranda protected from the rain, you can safely place upholstered furniture
If this room is supposed to be used for eating and not just spending time, be sure to place a table and chairs. Observe the measure. The space should not turn out to be cluttered, overloaded with unnecessary details. A place to rest assumes the presence of space. It is important to hang a hammock next to it. It will allow you to enjoy the sun's rays if you wish, and then spend time in the cool shade of the terrace.
Design of an open veranda in the house
At each stage of the arrangement, attention should be paid to the selection of materials, colors, details
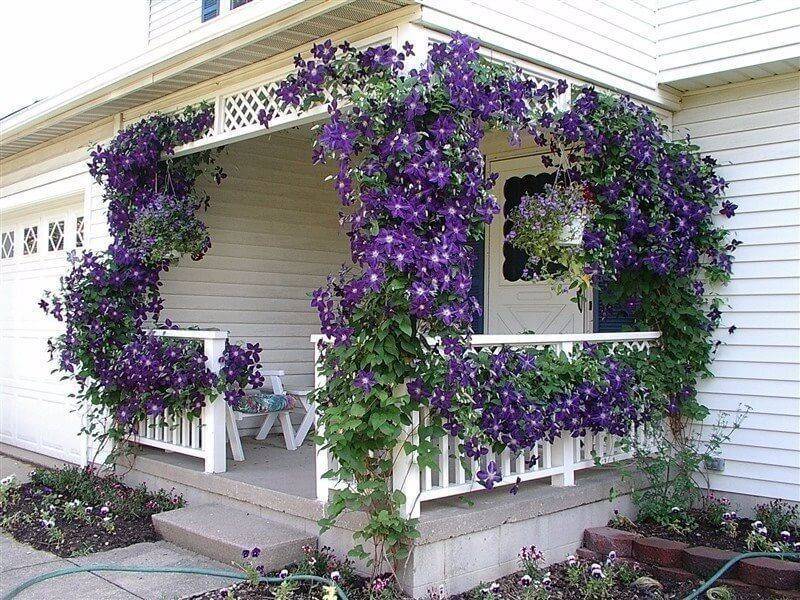
Light and space are the main decorations of the open veranda
All important design elements of the outdoor terrace are reflected in the table.
Registration
Description
Fencing
Wood undergoes many tests in the fresh air every day. Therefore, it is worthwhile to thoroughly approach the choice of the variety. Pine is affordable and oak is more reliable but expensive. The decorative grille can be positioned vertically, horizontally or crosswise. The distance between the sections can be any, as well as the shape of the product.
Floor
Wood is the obvious option. But due to regular exposure to moisture and sunlight, the coating will quickly deteriorate. You can avoid this by annually covering the tree with special paint. Tiles or linoleum are suitable for the floor. It is easier to care for them, regular painting is not required.
Furniture
Depends on the type of veranda. The closed view can be arranged like a regular home room. The open type assumes the use of the terrace only in good weather. Therefore, it is wise to place foldable items. If the weather conditions change dramatically, it will be possible to quickly assemble the structures. Choose faux rattan models. They are distinguished by an attractive appearance, do not deteriorate from strong wind, exposure to moisture or the sun. You can place a sofa, several hanging chairs. Wicker furniture is perfect for a veranda.
Landscaping
The heat and direct rays of the sun can get bored, and you want to hide from the heat in the cool. For this, curtains or landscaping are used. The latter involves the design of openings with climbing plants that perform several functions at once. They save from the heat and successfully decorate the appearance.Vertical landscaping makes the air more humid and the dust content decreases. A classic is the use of hedges.
Curtains
You can complement the design with transparent curtains that create an airy atmosphere. There are special acrylic curtains suitable for outdoor use. They are capable of repelling dirt and dust. Bamboo curtains or roll models are suitable. This design detail is not required when decorating a veranda, but if the home owners want to decorate the structure, it is recommended to use the listed options.
Lighting
The gazebo is used not only during the day, but also in the evening.
Therefore, it is recommended to pay special attention to lighting. A point light should be installed in the roof of the structure
It will become the main one. An addition can be a garland placed around the entire perimeter. When placing lighting fixtures, remember about safety. Devices must be reliable and moisture resistant.

An open terrace with good lighting easily replaces the kitchen in the summer
Simple terrace designs for a one-story home.
A ground-level terrace is the simplest type of construction. Its level coincides with the level of the ground or is slightly raised above it. Railings have a decorative function, so you can do without railings, but you need to find other ways to visually emphasize the perimeter. Due to the fact that the building is close to the ground, its main task is to be well protected from moisture and rot. For these purposes, a special board made of wood-polymer composite (WPC) is used, which, having all the advantages of wood, is not subject to decay due to the presence of 30 to 80% polymer in its composition.
For the construction of a site near the house, you can use any other material intended for direct contact with the ground, for example, tiles. Please note that all building materials are treated with at least two coats of sealant to extend the life of the underside of the deck. In addition, I would like to say that elements such as a canopy, benches, gazebo or grill provide the style and functionality of such layouts.
Veranda design in light colors
Light shades visually enlarge the space, give airiness, lightness and create an atmosphere of solemnity. The classics are the decoration of windows and ceilings in a snow-white palette, and the floor in a dark range. Suitable even for tiny terraces. A smooth transition from gray to white helps to add coziness and purity. The space is surely complemented by several bright details.

Light colors expand the space and create a truly festive mood in any weather
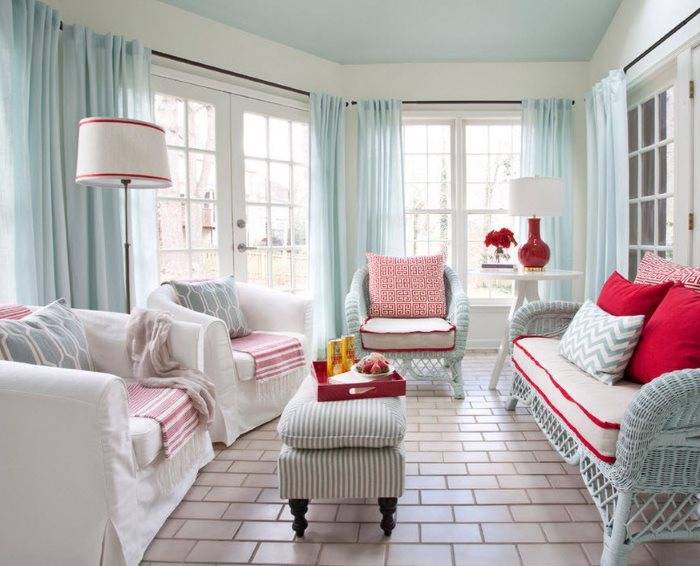
White window frames and a light ceiling echo with the same shades of furniture and interior
For those wishing to create a Scandinavian interior, a light range should be present throughout the room, including the floor and walls. Bright elements in the form of pillows and curtains will help to dilute the atmosphere. This design is perfect for a dining room located on the veranda. The light color, which is neutral, makes a great backdrop for centralizing various details, including the fireplace. If the flooring is designed in white, it is worth diluting it by laying a carpet in a contrasting shade.
Making a rough floor
After the foundation has been erected, it is recommended to start arranging the subfloor. Pre-cover the support with roofing material in two layers.
The floor can be wood or concrete. For example, in a frame veranda made of wooden beams, a wooden floor will be more appropriate. Concrete pouring will best fit into the brick extension.
Rough floor
We do a wooden sub-floor like this:
- we fix the lower strapping beam on the foundation.We use suitable fasteners, for example, an anchor. To connect the bars directly, we first make selections at their joints and additionally fasten them with galvanized nails;
- we attach wooden logs to the lower strapping. We maintain the step at a level of 50 cm - so the floor will definitely not fall through. We use the connection option described above;
- fill up the space between the lags with expanded clay;
- we make flooring from unedged boards or plywood with a thickness of about 50 mm. We fasten the flooring elements to the joists with galvanized nails or self-tapping screws.
We do the concrete screed as follows:
- fill the base with a 10-centimeter layer of sand;
- pour a layer of expanded clay on top;
- we lay the reinforcing mesh. For the floor of the veranda, a grid of rods with a diameter of 6-8 mm with cells of 25x25 cm is enough;
- pour concrete.
The recommended thickness of the screed on the veranda is from 30-50 mm. For greater convenience and accuracy of pouring, we can preliminarily expose laths-beacons every 2-4 m.
Construction size
When determining the optimal size of an attached veranda, it is worth considering its location. Perhaps the veranda will be combined with the porch. In this case, it should be slightly smaller than a facade with an entrance door. Otherwise, the exterior of the house will not be visible at all. The best option would be to attach such an object separately. Thus, it will not be used daily (for entering and leaving the house), but only for recreation and receiving guests. The width of the veranda should be more than 1.8 m. Otherwise, it will turn out to be too narrow and will be of little use for a comfortable pastime. The most popular are extensions with dimensions of the order of 4x5 or 5x5 meters. On such a site, you can arrange different furniture and even carry out its conditional zoning (separately set up a table for eating, separately place an area for reading and relaxing with your family). As for the shape of the building, it can be as follows:
- semicircular;
- square;
- rectangular;
- triangular;
- polygonal.

Design of a closed veranda in a private house
The closed veranda acts as a place for relaxation and recreation. Therefore, it is worth reliably protecting it from bad weather, making it warm and appropriate in style to the general appearance of the house. Give up hi-tech. It's too cold for a room like this. Use more natural materials, living plants and wood furniture.

Wood finishes combined with soft light create a warm atmosphere of coziness and tranquility
Sliding windows leading to the gazebo are popular. They make it easy to turn a closed object type into an open one. You can make the mechanism automatic, remotely controlled. The glass structure will be expensive, but it will look spectacular. There will be an overview of the entire territory of the site, but you will be under reliable protection from weather conditions.
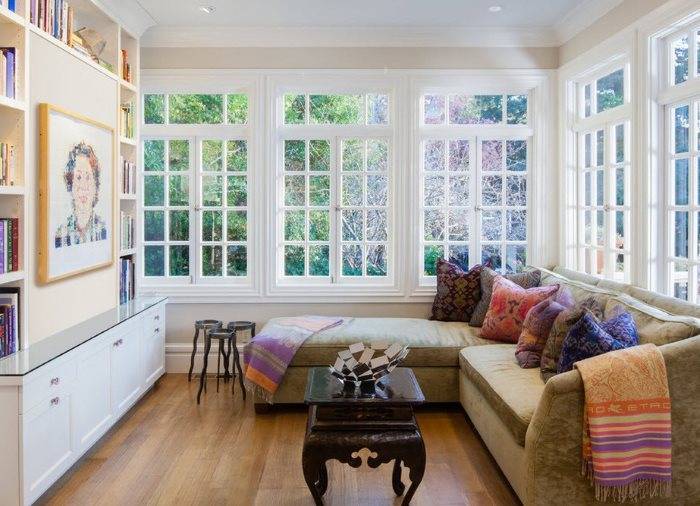
Comfortable upholstered furniture and plenty of natural light
An excellent option is to place it on the territory of the fireplace. There is a wide selection of models, which allows you to choose an option for any room.
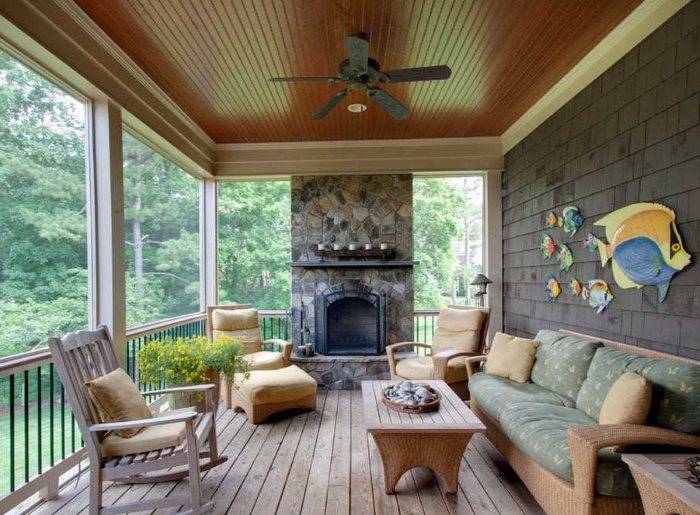
The fireplace will create a cozy atmosphere and will warm you on cool evenings
Terrace styles
An additional decoration of the country houses is a modern terrace. A properly designed transition from home to garden will become a favorite vacation spot for the whole family. To make the extension look original and cozy, its functional purpose should be taken into account during construction. The interior space of verandas can be decorated in one of the following popular styles:
- Modern. Explicit minimalism includes comfort, coziness, simplicity and functionality. The furniture is of high quality design. There are no or very few decorative elements. These can only be functional items (auxiliary furniture, floor lamps, fireplace, etc.). Materials for execution are stone, metal, PVC;
- Traditional. The main features of this style are rigor, pedantry. The mood here is set by dull pastel colors. Bright colors are excluded. Such verandas are considered as a replacement for the study. The use of decor on railings, supports is allowed.Stone, wood with a unique natural pattern are used as building materials.
- Colonial. The highlight of the style can be any item that matches the theme of the former British colonies. Lush green spaces will help create the appropriate atmosphere, climate on the terrace. The ideal furniture is wicker, wooden. A colonial-style terrace can be filled exclusively with natural materials (wood, ceramics, stone, multi-colored textiles);
- Beach. It is better to use this design if the cottage is located on the seashore. For complete harmony with the surrounding landscape, a thematic figurative row is used - all shades of blue, sand, green. Furniture is suitable for wooden, textile, leather;
- Country. A good solution for timber houses. It is characterized by rough furniture, a maximum of textiles and wood, the presence of decorative household items. For the floor, you can use wide deck boards, logs. Clay pots with vegetation look favorably on a wooden rack.

Watch the video: Beautiful terrace design in a private house
The design of wooden terraces is suitable for everyone, if you prefer a concrete, stone curb, opt for natural stone. It will give a unique atmosphere of nobility and naturalness. Arrange flowerpots to soften the stone's coldness and give it a welcoming look. Creeping plants will look advantageous in this case. After all, they will creep over the stone, soften its rigidity. Terrace design in a country house photo: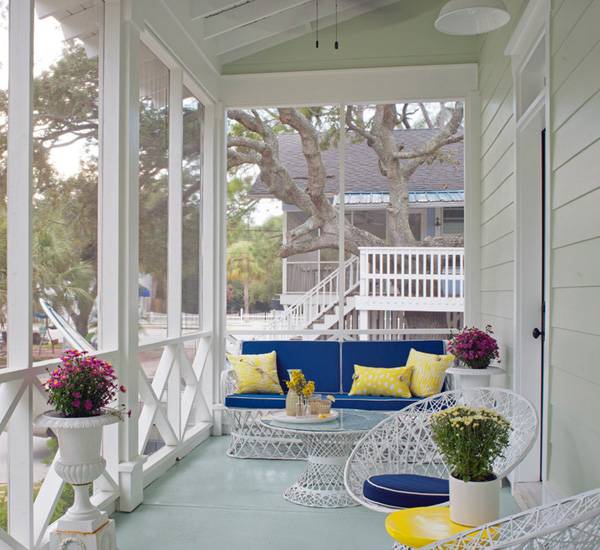
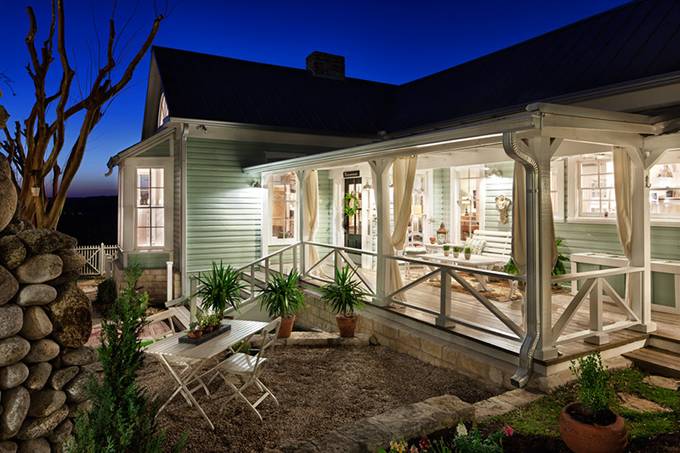
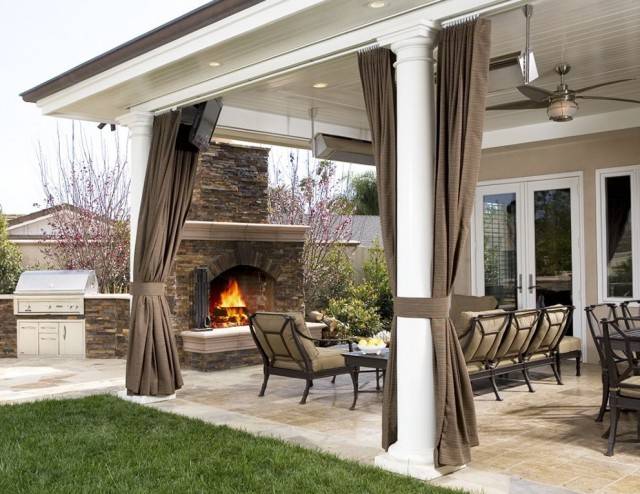
It is desirable that plants growing near stones have light and light foliage. This favorably sets off the structure of the stone. The main nuance here: place warm and light-loving plants on the stone and observe that there are no leaf burns. After all, a stone in the sun heats up strongly. Perfect for a stone border lavender, cuff, nigella. Plants with carved leaves, for example, ferns, look original. They will feel good if your terrace is in partial shade. Terrace design in a private house photo:
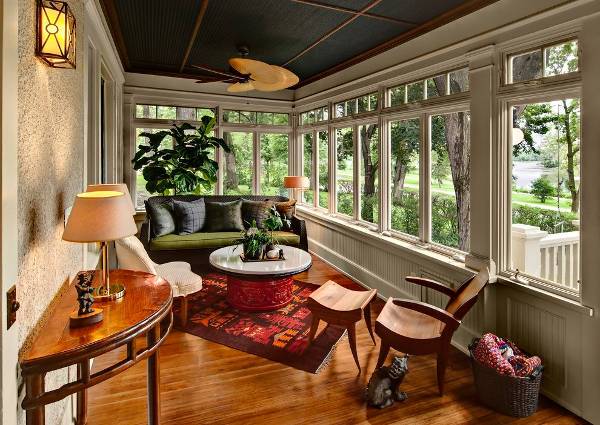
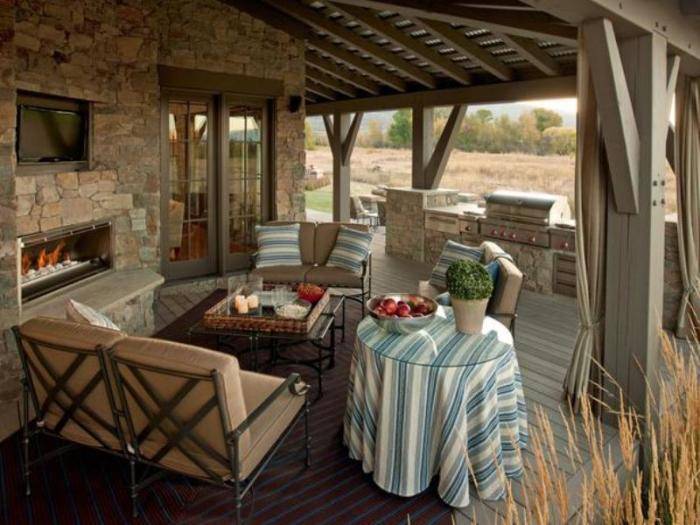
A wooden, plastic border is ideal for a patio. This is a recreation area connected to the house, with plants everywhere. The curb can be 1-1.5 meters high. Planted ornamental shrubs and fruit trees will look great along the curb. Having such a fence, you will have an excellent kindergarten, which you can get into without leaving your home. Terrace design in a country house, such an internal garden (courtyard) is essentially an extension of your home. It is intended for relaxation. Here you can comfortably read a book, play chess, drink tea and chat with friends.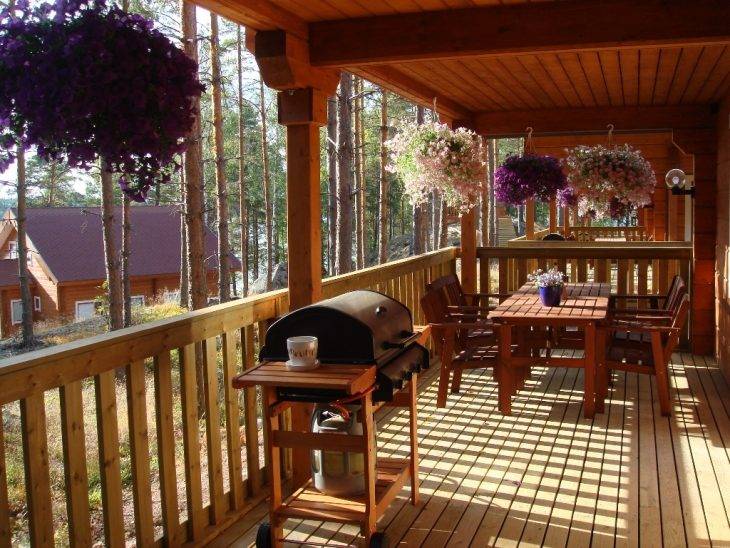
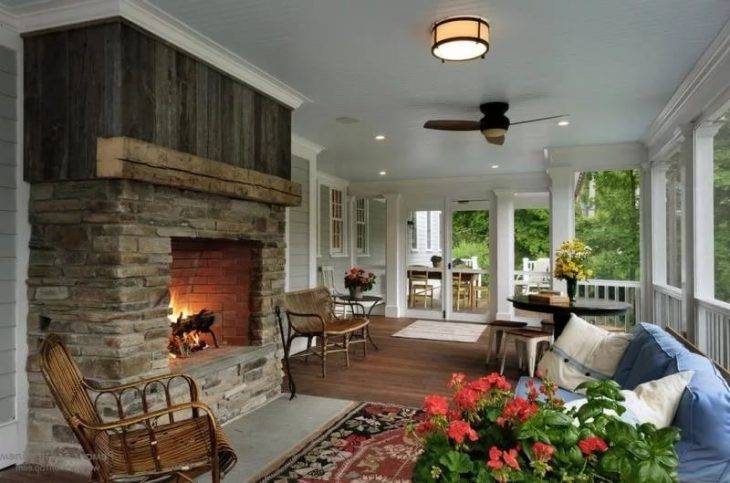
Terrace design in a country house - the floor of the terrace can also be laid out with stone. But there are gaps between the stones, which are best decorated with plants planted there. However, they need to be sown along the edges, in no case along the walkway of the terrace. Such plants do not like waterlogging. Loosestrife, thyme, stonecrop look original here. So instead of weeds, healthy herbs will grow under your feet.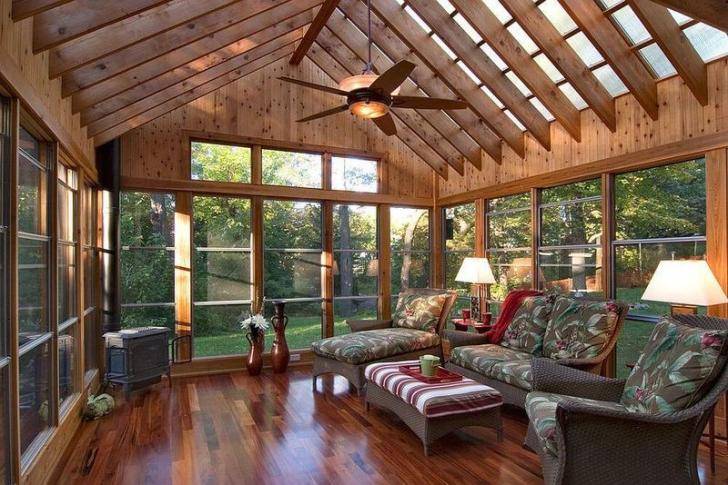


So, on a small piece of land, in front of the house, you can arrange an excellent place for entertainment and recreation. It does not require any significant costs, only standard means and, of course, fantasy are applicable. The plants planted by you will soon undergo the acclimatization process and will delight you with their greenery and pleasant aroma for a long time to come. And the terrace, furnished by you with love and joy, will become a favorite place for your whole family. Buy garden wicker furniture for your terrace. With good quality, it is practical, durable and not afraid of bad weather. Terrace design in a private house photo:
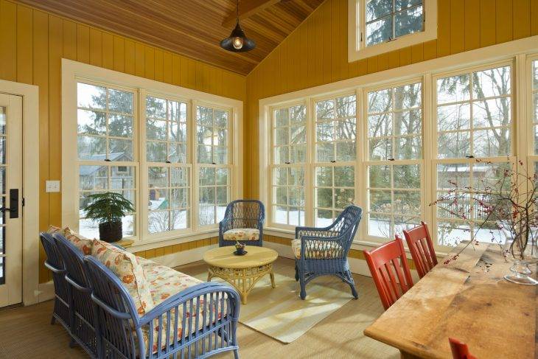
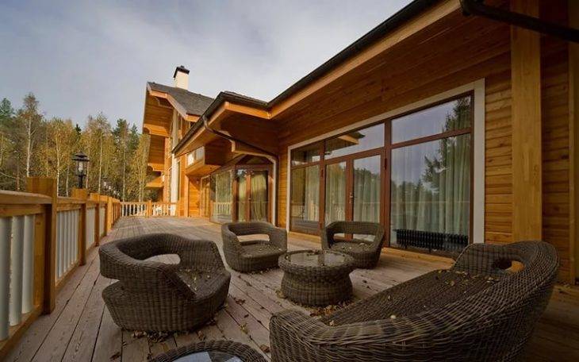
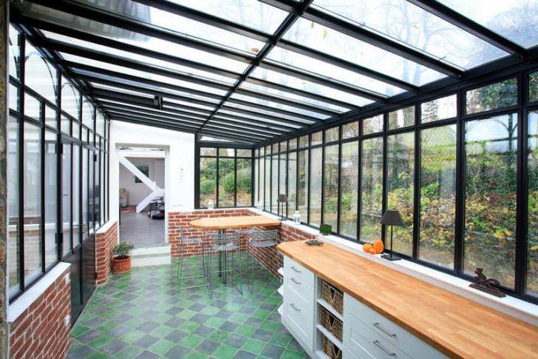
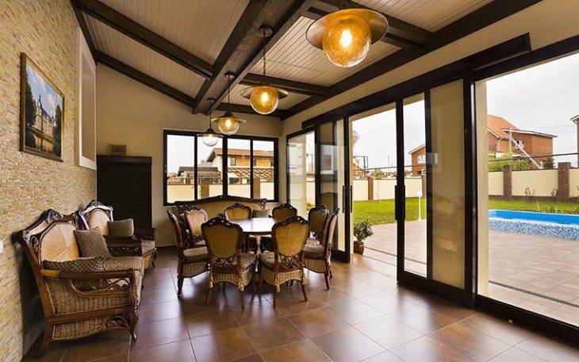
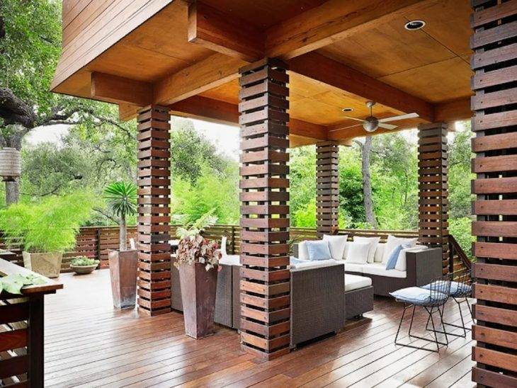
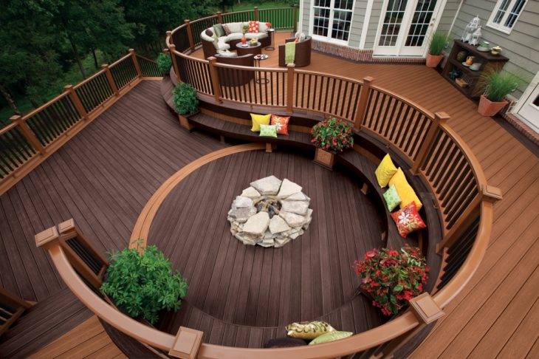
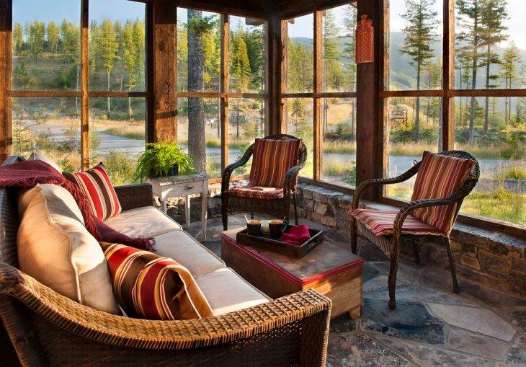
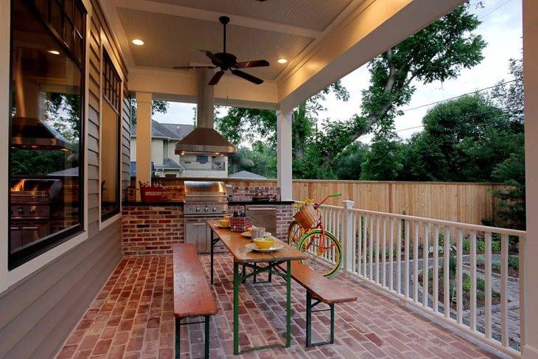
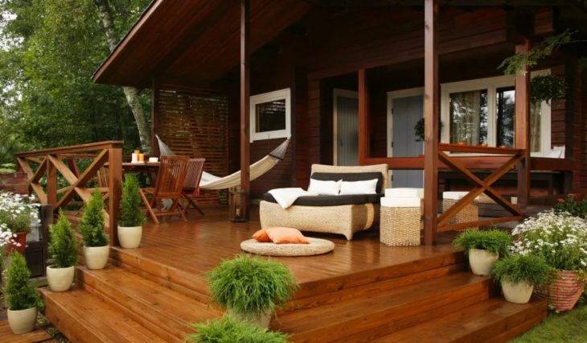
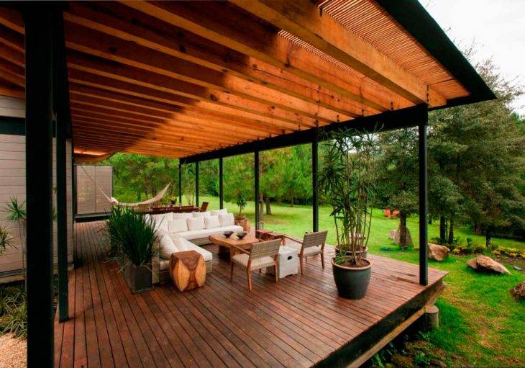
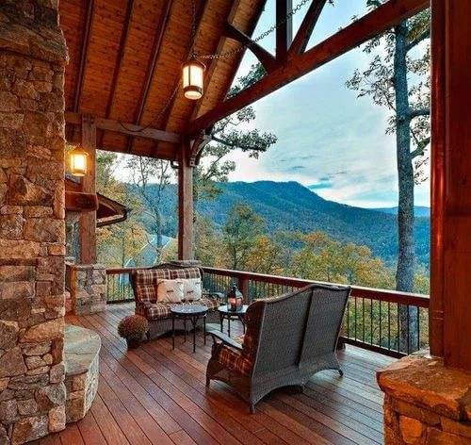
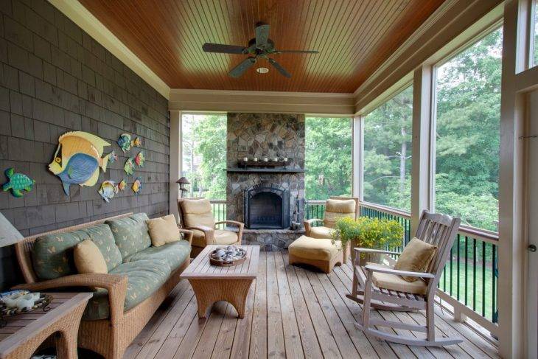
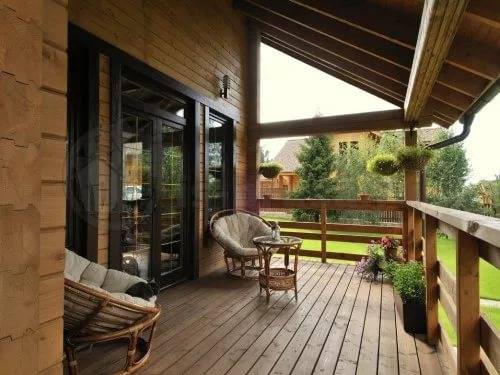
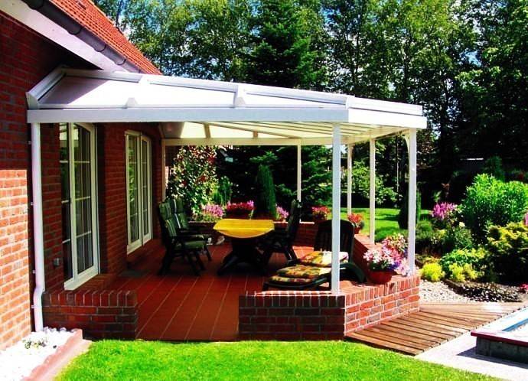
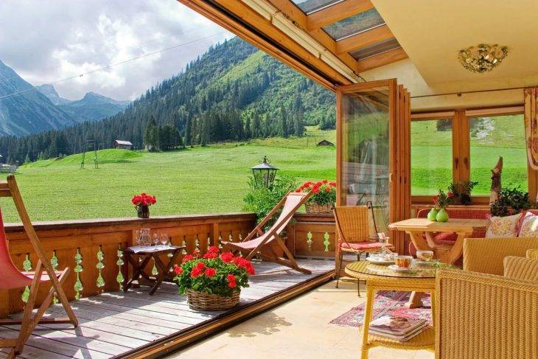
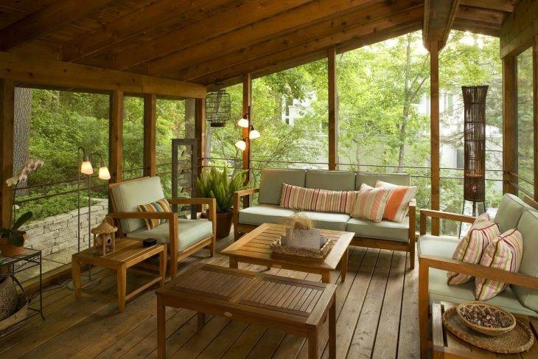
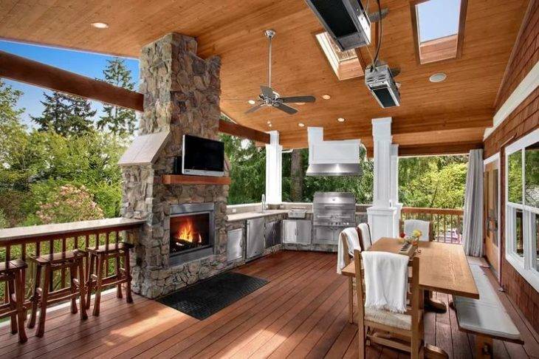
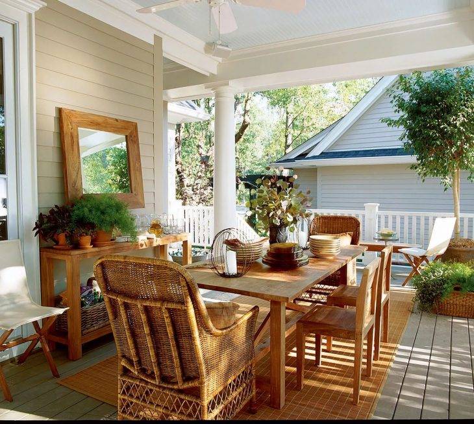
Do-it-yourself veranda: projects and important details
It is worth remembering that what the attached object looks like in the photo is just one side of the coin. When designing, it is worth considering a lot of little things. If this is an object closed by walls, you need to take into account the air currents, whether they will create discomfort. The same applies to the allocated space for the terrace.
It is important to understand how much and what kind of furniture will fit in a given area.
1
5



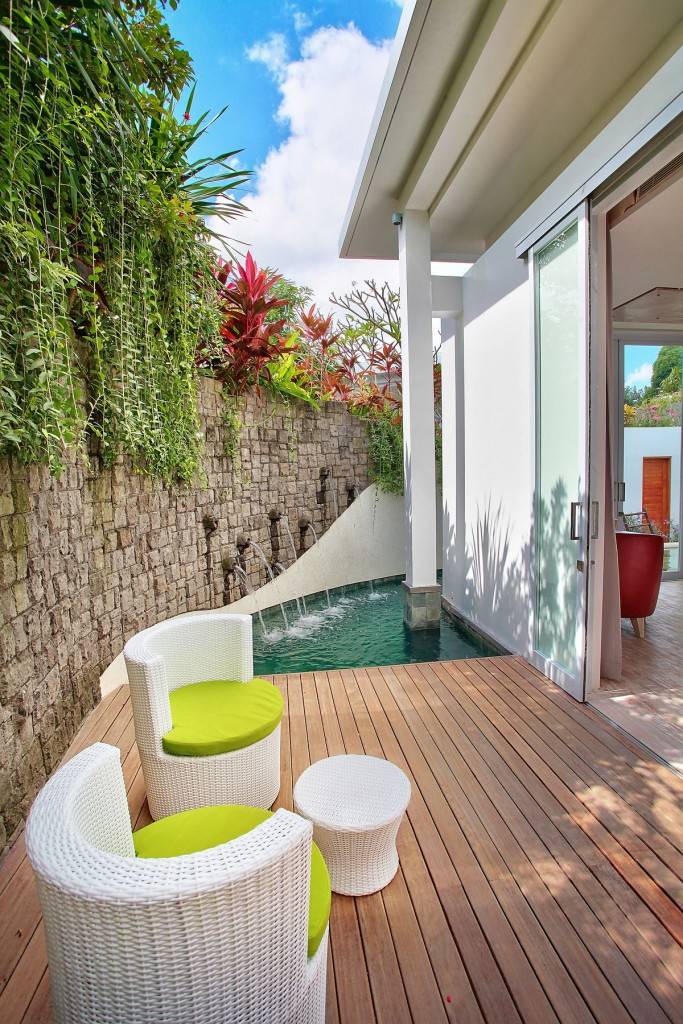

If it is planned to plant plants at the facility, then they will need periodic care, otherwise they will not survive even one season.
At the design stage or further operation, it is necessary to follow the rules for installing power grids, if additional lighting of the terrace is required at the facility (see photo below), otherwise problems with fire safety are inevitable.
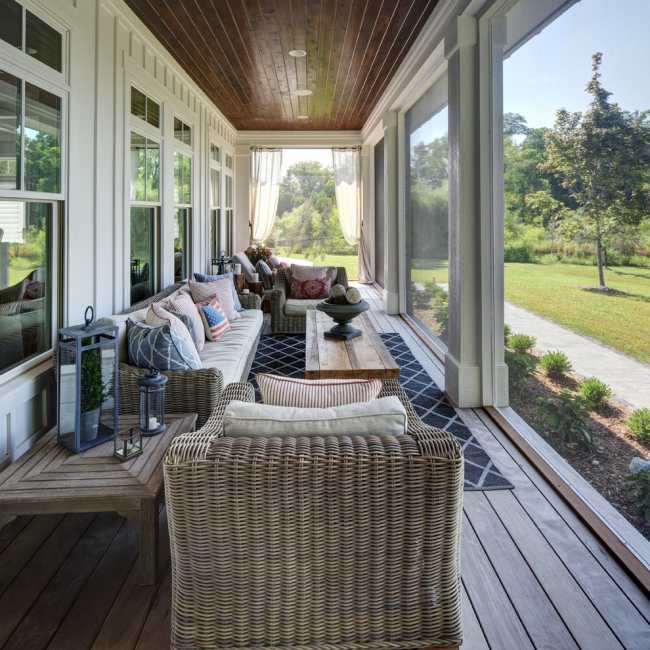
Unlike an open veranda, a glazed veranda can be arranged like a real room
Glass roof verandas
One possible design option is roof glazing. This idea looks impressive. The glazing system is installed on pre-erected supporting structures.
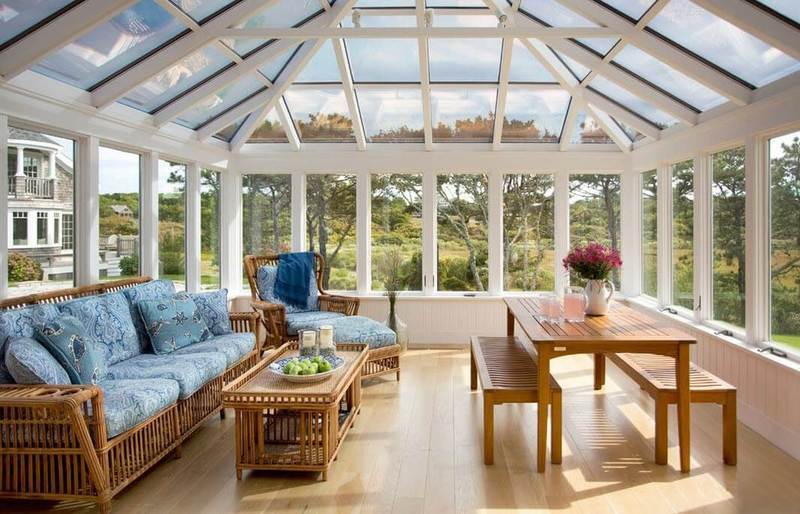
The glass roof of the veranda visually increases the size of the room, making the extension light and airy
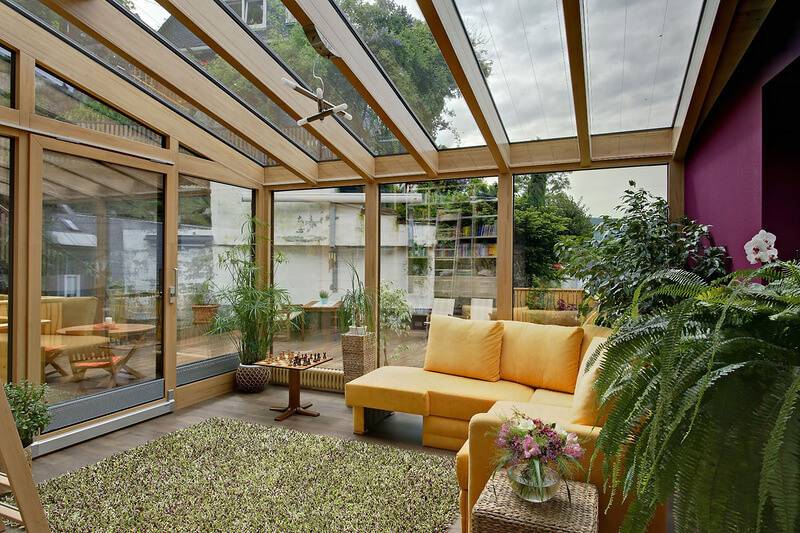
This veranda will be light all day
An additional advantage of this solution is significant energy savings. You don't need to install many lighting fixtures. There will be enough light inside during the day. High strength glass is used, so you can not be afraid of rain or the scorching rays of the sun. Double-glazed windows are reliable and perfectly protect the premises.
