We build a gazebo made of bricks
An increasing number of summer residents have recently opted for brick buildings. There are a number of benefits associated with this. First of all, such a structure can be used all year round if it is closed to the maximum. It will be a refractory structure and it will be possible not only to put a brazier in it, but to build a whole oven! In terms of service life, it is more profitable than wood. Faithfully, without requiring special care, it will serve you for a very long period of time. And visually it will look very beautiful. But for its construction, you will have to try a lot, starting from the foundation. A light columnar is no longer suitable here.
Project
So, like any structure, a brick shed requires starting with a plan. Think over everything in it to the smallest detail, all sizes, appearance, etc.
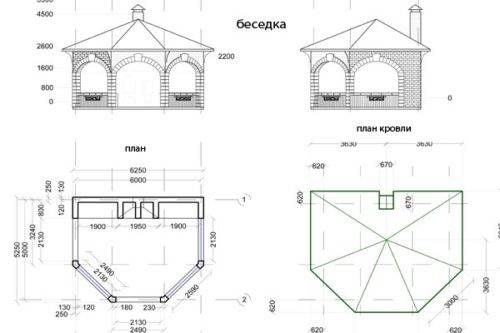
Brick gazebo drawing
Foundation
Select and prepare a construction site. Brick structures are quite heavy, so it is recommended to make a strip or slab foundation. To do this, you need to dig a pit about a meter deep. Pour 15–20 centimeters of rubble into it, tamp and level it well. Lay the waterproofing on top. Lay the reinforcement and make a mortar from 5 parts of crushed stone, 3 parts of sand and 1 part of concrete. Next, we pour it into the pit. Install metal pipes in the places where the pillars of the future building will stand and leave everything for 7-10 days. Make a separate concrete base for your barbecue.
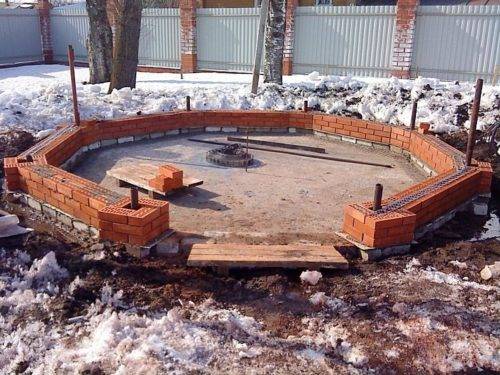
The foundation and the beginning of laying a brick gazebo
How to lay bricks
Masonry can be carried out both with ordinary bricks and facing. To add personality, you can use bricks of different colors, laying them out in a pattern. The height of the masonry is usually 1 meter, but depending on the owner's intention, its dimensions change. Using ordinary cement mortar is perfect for bonding bricks. Just remember to leave room for the door! And it will be like in a movie about Shurik. If you lay 1-2 bricks, the gazebo will be warmer, and its use will be possible all year round. If you do it in 0.5 bricks, then it will rather be a summer option.
When laying the first row, leave room in the walls for the floor logs (a distance of about 50 centimeters). A floorboard will soon be installed there.
Roof selection (photo gallery)
Depending on the shape of your structure, the roof can be made with two-slope, four-slope or hipped roof.
The roofing material can be any roof product of your choice.
3 in 1: brick grill, barbecue, smokehouse
Even with a little skill and a minimum of tools, everyone can build their own brick-built barbecue grill, if only they wish. If you are satisfied with the sizes suggested by the author, follow these instructions. The slab is about 115 cm long and 76 cm deep. The smokehouse is 76 cm high, 71 cm wide and 76 cm deep. This is a gas grill, so you need to calculate the space for the cylinder. There are no special secrets or complex nuances in the construction of a grill, you can see the general order in step-by-step photos. But if you are interested, the author wrote a rather detailed step-by-step instruction, you can read the original source on the website, the link is under the gallery.
Step-by-step production photos:
(to enlarge just click on the photo)
Stage 3 - foundation device
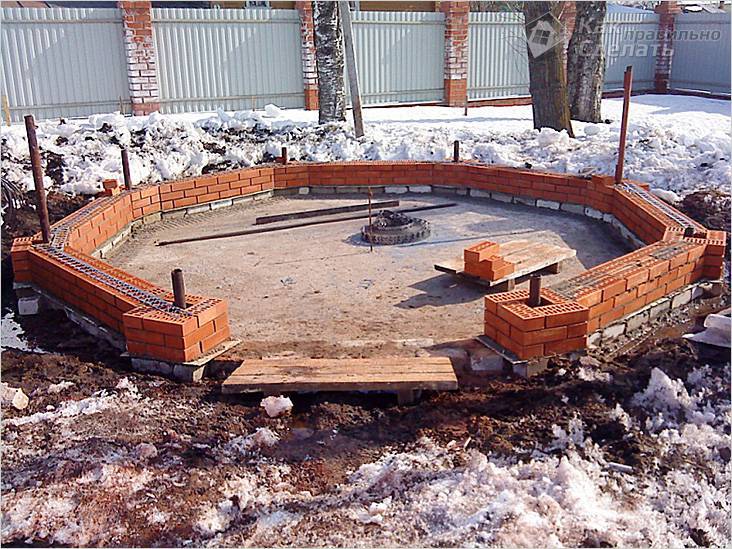 Brick laying on the foundation
Brick laying on the foundation
You may ask, why is there a foundation for such a building? The foundation device can be called a mandatory stage, since, despite the simplicity of the structure, without a foundation during operation, it can sag heavily. This is especially true for brick buildings. If the building sags, the whole building will crack, which will lead to its destruction, and all your work will sink into oblivion. If you want the gazebo to serve you for many years, the foundation is simply necessary.
To fill the foundation, it is necessary to remove the top soil layer so that the soil is dense and there are no tree roots in it. If you are building from bricks, the foundation must be made of shallow tape. First, take a look at the drawings and transfer the markings to the ground. Sticking to the exact dimensions, drive the stakes into the ground at the corners of the gazebo and tie them around the perimeter with rope. Then, according to the markings, you need to dig a trench. Its depth depends on soil density and ranges from 40 to 80 cm. At this depth, the width of the trench can be 20-30 cm.
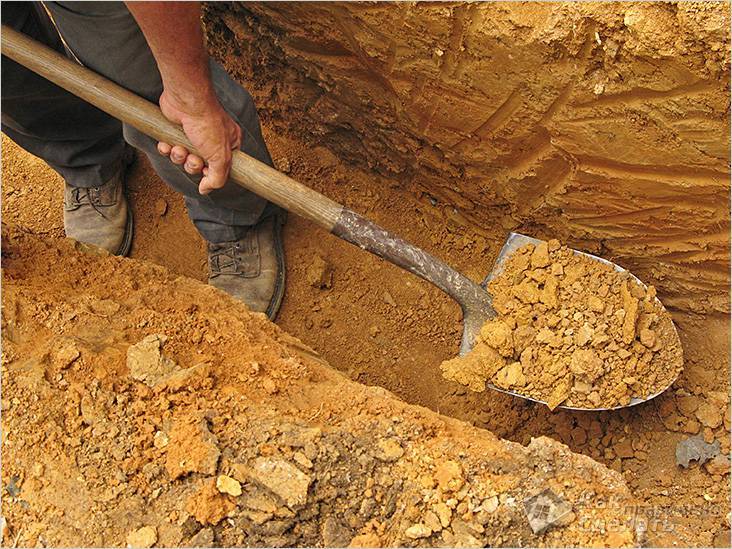 Digging trenches
Digging trenches
Make sure that the sides of the trench are vertical and the bottom level. Put 5-10 cm of sand on the bottom and tamp it down. The second layer is crushed stone, it is poured in the same thickness and carefully tamped. The final stage before pouring concrete is the formwork device. It is made of wooden planks knocked together. It remains to mix the concrete and pour it into the trench. To make it, you will need:
- cement;
- sand;
- crushed stone;
- water.
All ingredients must be mixed in a ratio of 1: 3: 3 - cement, sand, crushed stone. Water is added until the solution is of the desired consistency. Concrete is poured in several layers, ramming it and expelling air. Finally, level it with a trowel. To make it as durable as possible, you have to wait a month. For this period, the foundation is covered with polyethylene so that precipitation does not erode it.
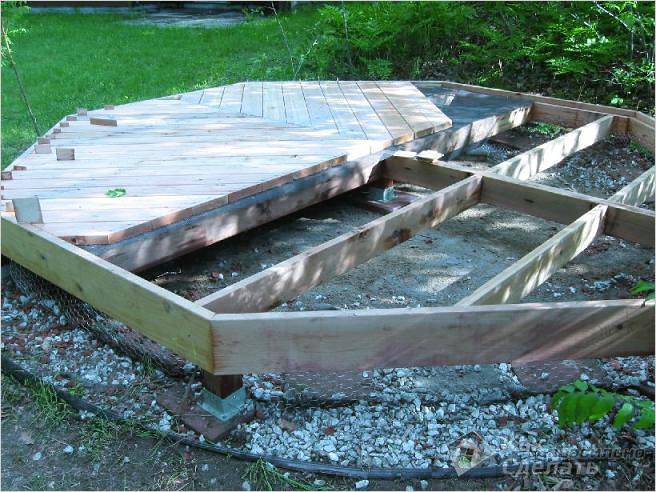 The base of the wooden gazebo If you decide to make a lightweight wooden structure, you do not need to pour a concrete support around the perimeter. It is enough to dig four brick posts in the corners of the gazebo. Mark these places and dig 4 holes 30-40 cm each. Bricks should be placed in them so that such a column rises above the ground line by 2-3 bricks. Then, after installation, the pit is filled up and tamped. All 4 corners are leveled, crossbars under the base will be installed on them. Roofing material must also be laid on the posts.
The base of the wooden gazebo If you decide to make a lightweight wooden structure, you do not need to pour a concrete support around the perimeter. It is enough to dig four brick posts in the corners of the gazebo. Mark these places and dig 4 holes 30-40 cm each. Bricks should be placed in them so that such a column rises above the ground line by 2-3 bricks. Then, after installation, the pit is filled up and tamped. All 4 corners are leveled, crossbars under the base will be installed on them. Roofing material must also be laid on the posts.
If such a foundation does not suit you, you can build a pile foundation. But in this case, you will have to find a drill, which will need to make holes in the ground where the asbestos pipes will be inserted. The pipes are also leveled and filled with concrete.
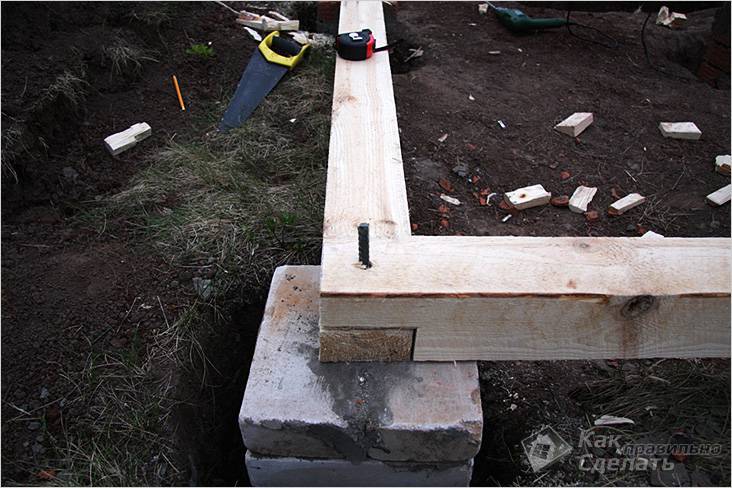 Installation of a strapping bar on a foundation
Installation of a strapping bar on a foundation
Another base option is a solid foundation, which is completely filled with concrete. This foundation will serve as the floor. It can be tiled to give it an aesthetic appearance.
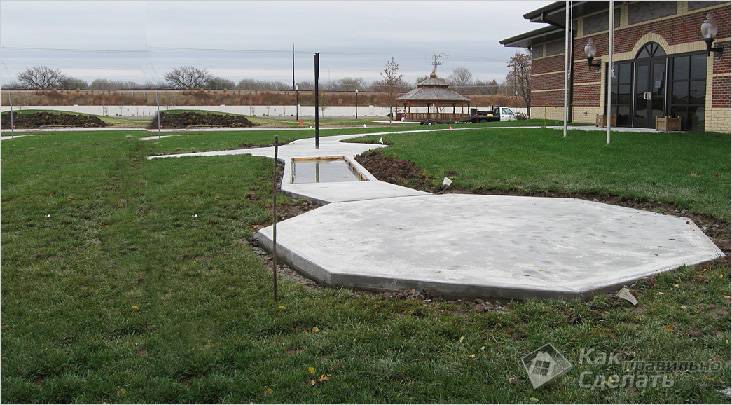 Slab foundation
Slab foundation
What kind of basis to do, decide for yourself, taking into account the material of your gazebo.
Tape base
It is this type of foundation that is chosen most often, since it can be created by hand. To create it, you need to dig a trench around the perimeter of the future structure and create a formwork. A sand cushion is created at the bottom of the trench. The depth of pouring tape for gazebos is usually about 40 cm, since such structures are lightweight.
After creating a sand cushion, a reinforcing cage is placed in the formwork, which is then poured with concrete. It is worth noting that such a foundation can be prefabricated and consist of reinforced concrete blocks. In this case, the process of creating a gazebo is significantly accelerated, since there is no need to wait for the concrete to harden. From the moment the concrete is poured into the trench until the walls are created, it is necessary to wait about 7 days.
If your grill next to the gazebo, make a canopy over it
If your grill does not have a hood, it should not be placed in a gazebo, but it can be placed next to it. Provide a shelter for the cook over the grill so that a sudden downpour does not interfere with his work.
Start of construction - project preparation
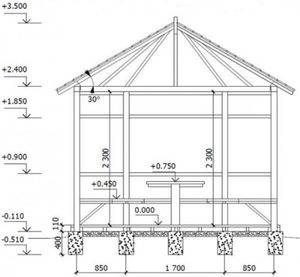
The first step should be the production of drawings and sketches of the structure to be created. This project should contain the dimensions of the gazebo, structural elements, and in addition, methods for connecting each elements.
It is very important that everything is stated in the project in as much detail as possible. This will simplify the task of calculating the amount of material required, as well as the construction of a recreation facility.
In some cases, it may be necessary to develop several sketches: a general plan and for different angles that are particularly complex or require detailing of a structure section.
Recent Entries
Chainsaw or electric saw - what to choose for the garden? 4 mistakes when growing tomatoes in pots that almost all housewives make Secrets of growing seedlings from the Japanese, who are very sensitive to the earth
It must be borne in mind that if it is planned to place racks in the ground, regardless of whether they will be fixed to concrete, it is necessary to use pipes that in their length should exceed the design height of the support by an amount corresponding to the distance of the fragment that will be buried from the surface. land.
Metal gazebo shape
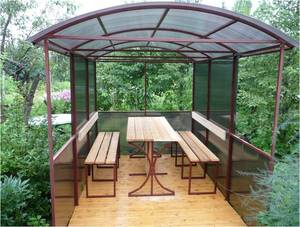
square or rectangular
The latter can be made in one - or a gable version. The hexagonal gazebo made of metal stands out from the others for its original and elegant design, in which no one can compete with it.
If the choice is made in favor of a hexagonal structure with large external dimensions, then it is possible to simplify the task of arranging such a roof by adding to the frame not only racks around the perimeter, but also additional support in the middle.
It will serve as a place for installing the roof rafters, while it should exceed the side ones in height, thus it will be possible to create the desired slope for the roof. The variant with the manufacture of a multifaceted canopy can be implemented in the design of rectangular and square arbors.
The choice of materials for the construction of the pavilion
Despite the variety of types of arbors and their production, assembly from various materials, it is not so difficult to find a suitable option. The criteria for selecting a pavilion based on materials are as follows:
price category;
Cheaper wooden models attract with their simplicity and affordability. At the same time, brick structures will last as long as possible. But the most unusual gazebos are made of metal.
construction time;
If you need to immediately install and use the gazebo, it is better to choose ready-made metal and wood models. If the owners are in no hurry to start operating the facility, a brick building is perfect for them.
design and purpose.

If the gazebo will be used only in the summer, then you should not make a solid structure, it is better to do with ready-made solutions
If it is supposed to be combined with summer kitchen and use even in winter - you should pay attention to capital structures made of brick and stone
Wooden gazebos
Wooden gazebos are very popular due to their accessibility. Ready-made pavilions or pavilions built from wood are cheaper than metal and brick counterparts. But it should be borne in mind that the fire resistance of wood is quite low and it will need to be treated with protective impregnations and varnishes. You will also need the processing of raw materials with an antiseptic. A specialized tool will prevent damage to wood by insects, rodents, and protect the tree from moisture. According to their design style, wooden gazebos can be conditionally divided into simple (with a minimally highlighted style), modern (with unusual shapes and decor), folk (with carved elements). Japanese gazebos, which are of a modern look, have become quite popular. They are distinguished by the absence of walls, the presence of non-standard bunk roofs.

Brick / stone gazebos
Brick or stone structures are particularly attractive. They are reliable and durable.Unlike other structures, they do not require constant maintenance and, without it, preserve their original state for many years. On request, they can be clad with different materials. True, the construction of a gazebo made of brick or stone takes a lot of time. Due to the reliable lower part of the walls in such a pavilion, it can be glazed for convenient use both in summer and winter. The owners can make both ordinary glazing and install only a few windows (thus turning it into a full-fledged kitchen), or carry out stylish panoramic glazing. In such structures, you can install a stove, a brazier, and a barbecue grill. After all, they are among the safest.
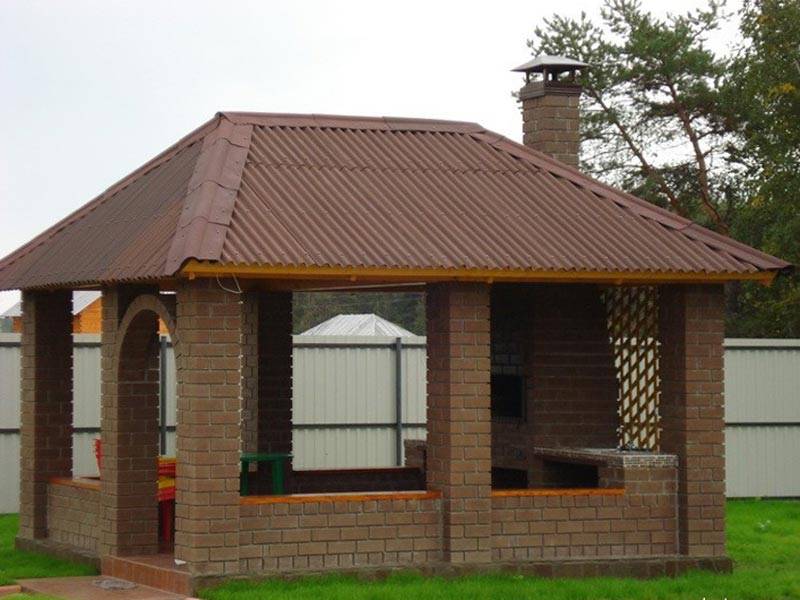
Metallic
Despite their high cost, metal gazebos are gaining more and more popularity. Finished forged products are easy to install, require minimal maintenance and look stylish and original. In such gazebos, it is allowed to install any barbecue and ovens. The only requirement is the remote location of the fire source from the walls and supports themselves. Such elements can become extremely hot from heat. Thus, a red-hot gazebo cannot be called completely safe. Unlike wooden arbors, iron arbors will last much longer. And, in addition, they will need to be repainted every 5-7 years (when using hammer paints). Unlike brick counterparts, they look quite unusual, even in the simplest design.

Combination of materials
In addition to the considered types of pavilions, there are also combined structures built from different types of materials. The most common options for making custom arbors include:
Polycarbonate + metal construction.
Usually they look like a metal canopy with a polycarbonate roof.
Polycarbonate + brick + metal supports.
The walls of the structure are laid out of bricks, and the polycarbonate roof is attached to metal piles or forged metal supports.
Foam block + artificial stone (or facing brick).

The construction of objects from foam blocks takes a minimum of time. Construction can be carried out without the involvement of builders. Facing the erected walls with brick or artificial stone allows you to protect the foam block and give the finished pavilion an original look.
Winter gazebo with barbecue: projects and photos
Such a building on your site always provides a comfortable stay. In cold weather, you can also gather in the gazebo and spend long winter evenings. To create a closed type building, you can choose two options. So, if you already have a summer gazebo, just insulate it. If there is no place to rest on the site, you can immediately build a closed structure for year-round use.

Examples of winter gazebos
So, to create such a structure, it should be made closed and take care of the heating devices.
A winter building must have:
- doors and windows, and it is better to put double windows;
- insulated walls and roof;
- a certain type of heating (for example, stove).
The foundation for such a gazebo is being built full. The design is selected in accordance with other buildings on the site.
The main rules for the construction of a gazebo
Multifunctional gazebo with barbecue
Your main task is to build a safe and functional gazebo. It is worth taking care of the appearance, because this is also an important point. To do everything correctly, before construction, you should take into account the following nuances:
Choose the right place for placement. Based on fire safety standards, the building should be at a safe distance from gas pipelines and power lines
It is also important that no trees or dense bushes grow nearby, which can easily ignite. And in order not to inconvenience yourself, the distance between the dwelling and the gazebo should be such that smoke and soot from the stove do not penetrate into the house.
The foundation must be higher than the level of precipitation, melt water and snow that is typical for your area
Otherwise, the operational life of the building will decrease significantly, since the base and walls will not be protected from water and dampness.
It is necessary to protect from moisture not only the foundation, but also the entire structure of the building. To protect it from precipitation, it is important to make a roof.
Another important factor is the comfort of the tourists. This not only affects the convenience and comfort of vacationers, but also corresponds to the level of fire safety. How, you ask? The more spacious and larger the gazebo, the farther from the open fire of the barbecue oven people and furniture will be. The dimensions should be such that people and furniture are located more than 1 m from the rear and side walls of the stove and at a distance of at least 3 m from the stove.
In order for the moisture that has got inside, not to accumulate in it, the floors must be made with a slope of 2-3˚ in the direction from the firebox.
Functionality also affects size. For example, some people want to have other equipment, such as a smokehouse, a grill, because it may well be built and gazebo with barbecue and barbecue. But it should be borne in mind that the dimensions of the structure exert a load on the foundation. The larger the furnace, the greater the wear. To solve this problem, these elements can be made removable to prevent unnecessary stress.
If you live in an area with strong winds, you need to take care of a blank wall on the side from which the wind blows more often. Then being outdoors will become even more comfortable.
Gazebos with barbecue, barbecue and stove: the choice of material for the pavilion
Garden gazebos with barbecue, barbecue and stove are used by many as a summer kitchen. Depending on the season in which the use of the gazebo is planned, it is built closed or open. To build such a structure, various materials are used, taking into account the creation of a single architectural composition with the buildings already existing in the courtyard.
Gazebo with barbecue made of combined materials
BBQ wooden gazebo
Wood is a traditional building material that can be easily processed and assembled. The naturalness and environmental friendliness of wood products allows the structures to look great both on the territory of the personal plot and in the suburban exterior. For construction, a bar, a log, a board, slats for a decorative lattice are used.
A wooden barbecue gazebo is light enough and does not require a massive foundation. However, if the gazebo is equipped with a stove, a monolithic foundation will have to be arranged under it.
Gazebo with a stove, built of wood
Helpful advice! Timely processing of wood with special modern impregnating compounds makes the products fire-resistant and allows such structures to be used for quite a long time.
Brick pavilions
Brick BBQ gazebos are popular due to their durability and fundamental nature. Such structures serve for many years, they are fireproof and do not require special maintenance or periodic repairs. Photos of gazebos with a stove and barbecue demonstrate the most frequent choice of bricks as a material for such a structure.
Stone gazebo with a pitched roof made of wood
Fans of winter recreation in the country use closed versions of brick gazebos for construction, however, summer open gazebos are also equipped with barbecues and barbecues. For the construction of brick structures, it is necessary to lay a solid foundation.
Combined facilities
Quite often, several types of material are used for the construction of gazebos. It can be metal and wood, stone and metal, wood and brick.In a combination of wood and brick construction, as a rule, they resort to the zoning method: the working area with the equipment is made of bricks, and the resting place is made of wood. The excellent compatibility of materials with each other gives the pavilions a flawless appearance. Such structures also require the construction of a foundation.
Wood and brick go well together
The main elements of the gazebo
To make a hexagonal gazebo, you need to know exactly what elements it will consist of. Therefore, the main parts of the design should be highlighted:
Foundation. This is the foundation of the structure. He has to withstand the mass of the structure and the seasonal mobility of the soil.
When constructing a foundation, it is necessary to take into account the type of soil, the depth of the groundwater, the mass of the structure;
- Frame. The best option for a gazebo in 6 corners would be the use of wood. In this case, a drawing of a hexagonal arbor with dimensions can assume any parameters of the sides. It depends only on the availability of free space on the site and the wishes of the customer. But it is best to use wood. It has an attractive appearance, long service life. In addition, it is such a gazebo that is most affordable to build with your own hands;
- Floor. Floor planning and arrangement is essential. A drawing of a hexagonal gazebo and the project itself may include a self-leveling concrete floor or wooden flooring on logs. The second option is preferable, since it is cheaper and available for DIY creation;
- Roof. As already mentioned, the best option would be a 6 slope roof. Its basis will be the rafter system. It consists of wooden logs that are installed vertically. It is they who hold the mass of the roof and give it strength. The highest height will be at the log installed in the center of the roof. The height of the elements extending from it will gradually decrease.
