Partitions
If a winter gazebo with a fireplace is being created, then it is worth making special partitions that would cover the structure around the perimeter. You can also make a door so that the interior is protected from the cold.
However, it is very important that all of these systems can be removed or opened, since in the summer they will be superfluous and completely deprive the pleasure of outdoor recreation.
To save money, partitions can be made from old window frames. With a certain treatment, they look very good and perfectly protect not only from the wind, but also from the cold. If you have a large budget, it is worth using wood panels or other materials that have a good appearance.
It is most practical to create partitions that will protect the gazebo from the floor to the middle of the height of the supports. The rest of the space can be covered with a special thick film or cloth. It is very practical and convenient, as it allows you to quickly adjust the resting place to any weather conditions and seasons.
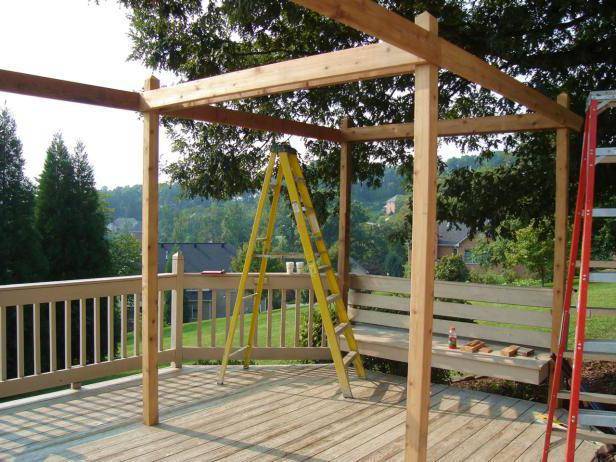
Decoration
The construction of a stationary hearth is completed with decoration. Perform interior work in the house using lining, ceramic tiles and stone. In the decoration of the fireplace, rubble granite, basalt and dolomite will look quite aesthetically pleasing. A more budget option is facing brick.
Here you can find information on how to build a gazebo with a pitched roof for a summer residence.
The interior can be complemented in a picturesque way:
- original wood burning stoves;
- poker;
- carved seats;
- cutting table.
Fur chair covers, stylish lamps, elegant candlesticks and other artistic products and elements will add more comfort to the gazebo.
Special attention should be paid to the external design. Outside, the building and the adjacent territory are decorated with accessories in the chosen style: a small fountain, textured lighting fixtures
Flowering plants and various spicy herbs can be planted near the building.
Read here about building a stone gazebo with your own hands.
The construction of such a complex structure as a gazebo with a fireplace requires significant physical effort, as well as financial and time costs. Guided by the above recommendations, the owners of summer cottages will be able to create a unique structure with their own hands, without resorting to the help of specialists and saving the family budget.
Construction of a light gazebo
The easiest way is to make a building that has no walls. It can serve as a shelter from rain and sun, and a garden fireplace under the roof will provide enough warmth and can act as a grill or barbecue.
Step-by-step instructions will help you to correctly perform the basic steps for building a gazebo:
- Mark the places for the installation of the structure supports. It is mandatory to install pillars in the corners of a structure of any shape, but supports along the length of the sides are installed only when the distance from corner to corner exceeds 2 m.In the marked places, dig holes with a depth of at least 1 m.
- Install pillars made of wood or metal in the pits. Align them with a plumb line and secure them in position with spacers. Prepare a solution from 1 part of cement, 3 parts of sand and 4 parts of crushed stone, pour the base of the column into the pit. While the mortar has not grabbed, check the verticality of the pillar along the plumb line and level it, if necessary.
- Within 7-10 days, the concrete under the supports is gaining strength, and the work is temporarily stopped. You can start digging a pit and pour the foundation under the fireplace, determining its place in the gazebo, according to the drawn up project.
- After the supports are strengthened, continue work on the construction of the gazebo: install the upper and lower straps, which will firmly hold the structure. For the bottom, a bar 15 cm thick is laid between the posts, securing it with metal brackets or long nails. In a metal gazebo, the role of a bar is played by a pipe, the diameter of which is equal to the thickness of the supports.The connection is a welded seam. When installing the trim elements, you need to monitor their horizontalness using a level.
- The upper harness is made from a bar or pipe, laying them on the upper cuts of the support pillars. Before installation, the supports should be leveled in height, during the execution of work, monitor the horizontalness of the parts.
- After the strapping is made, you can proceed to creating the roof rafter system. For a pitched roof, you need to raise 1 side of the roof to a height that will provide the desired angle of inclination of the slope. These values are planned at the design stage. For a gable roof, A-shaped structures from boards or professional pipes are separately assembled. They are installed on top of the harness beams and fastened in a manner appropriate to the material. The rafters are united by attaching a ridge bar in the upper corners of the structures. If the gazebo is in the shape of a polygon, then the installation of rafters is required from each corner to the center, where they are connected together.
- Run the lathing across the rafters. For this, boards with a thickness of 2.5-3 cm or a corner, a professional pipe, etc. are suitable. Roofing material will be attached to the crate, so the work must be done carefully.
- Cover the roof with the selected material (ondulin, metal tiles, slate, etc.). To nail the corrugated sheets or fasten them with self-tapping screws along the upper ridges of the profile. Begin laying from the bottom, overlapping the lower sheets by 7-10 cm higher, and overlapping the side joints.
When the base of the gazebo is finished and the roof is covered, you can begin finishing work inside it: fold the fireplace for the gazebo with your own hands, sew up the ceiling with boards, arrange a fence between the posts and arrange comfortable tables and benches for vacationers.
Types of fireplaces
To build a fireplace in a gazebo with your own hands, you will have to consider all possible options and choose the one that turns out to be the most effective in these conditions. It should be noted that the design of fireboxes for barbecue or barbecue is significantly different. In order not to complicate the design, you can choose the simplest version of the fireplace model.
The complex design is a combination of three types of fireplaces. They are often supplied with three different fireboxes. When putting together a dinner party, the hosts know for sure what type of fireplace they will need today. A gazebo with a fireplace and barbecue, supplemented with a barbecue function, must meet the requirements of all devices in its dimensions.
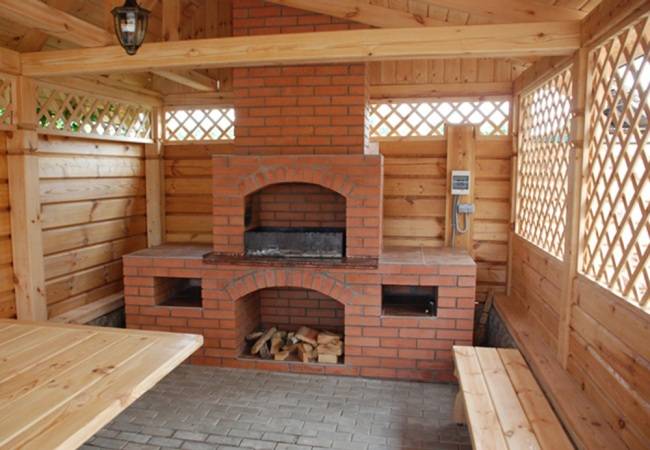
Fireplace ready for use
If you have no experience in stove business, but you want to create a homemade masterpiece, then it is recommended to start with a simple type of fireplace, which has a classic look and will perform only one function. For example, you can build a brazier, and use a portable device as a barbecue in the gazebo.
Types
Fireplace designs are different. Let's consider the main types.
- Closed design. Such a fireplace is a good option for a brick gazebo in the country. To close the firebox, you can use a glass door that is resistant to low temperatures.
- Open fixture. These fireplaces are more decorative than any other. The lattice acts as a fence: everyone around can admire the bright fire.

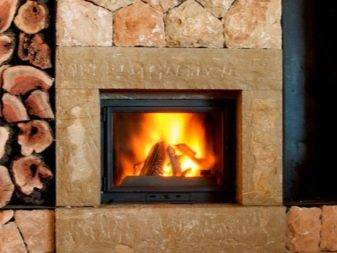


Fireplaces are divided into several types depending on the location.
Several varieties can be distinguished:
- Wall mounted. These fireplaces are leaning against the walls.
- Island. Such structures are located separately, they can be located in the center of the room. The flame in the firebox is clearly visible from each side.
- Built-in. Such devices seem to be right in the wall.
- Corner. Structures that belong to this type allow you to save space as much as possible, they are located as compactly as possible.
For gazebos, wall-mounted and built-in fireplaces are better suited.Usually, such a device is initially part of the project, so it is immediately attached to the main structure.
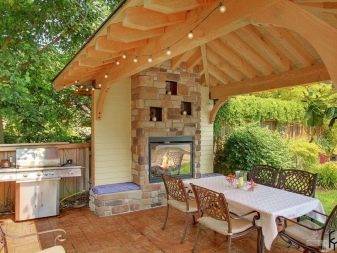
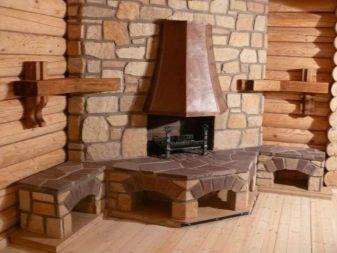
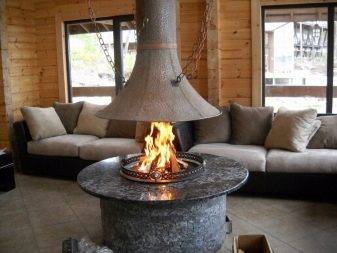

Stylistic design of the fireplace
The appearance determines the mood and comfort in the gazebo. The fireplace can be decorated with facade or textured bricks, as well as savage or limestone stones.
In a closed gazebo, you can install double-glazed windows that protect from wind and rain and create the illusion of being in the fresh air.
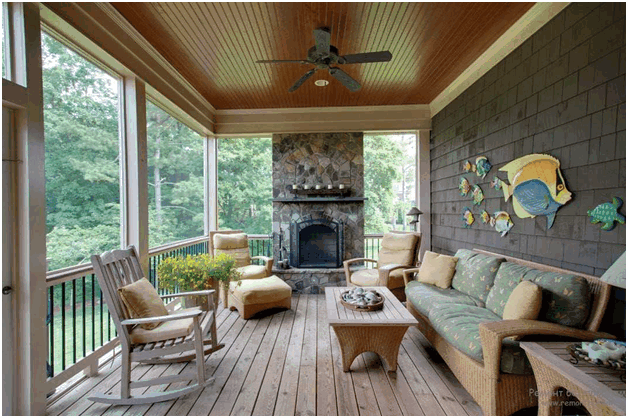
For decorating the gazebo, the use of synthetics and plastic is avoided, because an open fire creates a high level of fire hazard.
It is recommended to use fire-resistant materials that create a cozy atmosphere.
The design of the fireplace can be modified by adding kitchen elements or vice versa, reduced to a barbecue grill.
When choosing the style and shape of the fireplace, give preference to natural shades that are in harmony with the hearth and the environment in the gazebo.
Options for brick fireplaces, barbecues
The fireplace is built from refractory and decorative bricks - such products do not crack during the use of the stove. It is desirable that the material contains a large percentage of clay. Then the brick will withstand the high temperature, and when heated, cracks will not form on it. Brick fireplaces, barbecues are of three types. Having familiarized yourself with the features of each of them, you will certainly decide which one is right for you.

Classical
The brazier of a classic brick device is the simplest and most budgetary option, involving the preparation of barbecue using skewers. Such a stove is a closed-type design, is small in size and closes on all sides. At the same time, the smoke is removed through the chimney.
Did you know? The tallest chimney in the world is located in the city of Ekibastuz, Kazakhstan. It was built in 1987 at the GRES-2 power plant. Its height is approximately 420 meters.

Brick BBQ
Barbecue and grill differ from each other in the way of grilling meat. A barbecue stove is visually similar to a fireplace with the only difference that its firebox is located much higher.
Also learn how to strengthen the gazebo so that it does not wobble with a columnar foundation.
In the case of barbecue, the meat is fried on a special wire rack and the device is periodically turned over 180 degrees. This method is very convenient and interesting, and the essence of the structure does not fundamentally change. Brick laying is done in the same way as a classic barbecue. And inside the structure, logs are burning and meat is frying.

Furnace complex
The fireplace complex gives much more opportunities in the culinary process. It usually consists of a brazier, a stove, a stove, a device for smoking products and a tandoor. The whole complex is equipped with high-quality hoods, which allows you to cook in several techniques at the same time.
Such a structure will not be cheap in cost, since it will take a lot of material for construction.
Pay attention to the information on how to make a gazebo from corrugated board with your own hands.
In addition, you have to do some serious calculations. Therefore, there is no way to save money here - the construction of the furnace complex should be taken as seriously as possible and have decent financial resources.

First step: choosing the format of the gazebo
To be able to enjoy all the advantages that a fireplace in a gazebo gives, you need to decide on the format of the building. Currently, the following options are most popular:
- gazebos of open type;
- closed gazebos with a fireplace;
- combined buildings.
Each of these gazebos will be suitable for friendly meetings with friends and joint cooking of delicious dishes on the barbecue, however, the structures differ in seasonality.Open and combined pavilions are designed for operation in the summer, while capitally closed buildings can be used all year round.
A gazebo with a fireplace with your own hands can be in two versions:
| Open | This option is lightweight. It can also be installed on a slab foundation. You can make the decoration with textile curtains to create a warm and cozy atmosphere, as well as protection from adverse weather conditions; |
| Closed | This option will be much heavier than the first. It can be glazed, it can also be used for decoration and wood. But in any case, you will have to make a high-quality chimney. |
In order not to be mistaken when choosing the format of the building, it is worth taking into account the following variables:
- climatic conditions in which the building site is located;
- the functional purpose of the gazebo;
- the amount of investment that the owner is willing to spend on the gazebo (the more complex the structure, the higher the cost of its construction).
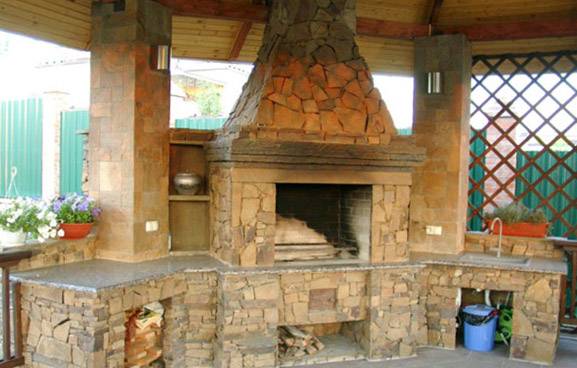 Gazebo fireplace with woodpile and sink
Gazebo fireplace with woodpile and sink
Brick
The process of erecting a brick structure is much simpler, in terms of professionalism, in contrast to a metal building, but it requires serious physical exertion and a large amount of building material - brick, concrete, mortar.
These gazebos look beautiful next to large brick cottages, when there are two identical buildings next to each other - a large one and a smaller one.
By adding design elements such as paths or landscaping, you can make a truly elite and beautiful vacation spot. In addition, brickwork can always be finished with stone, making the room even more spectacular. In general, the field for creativity is huge, so there are quite a few options here.
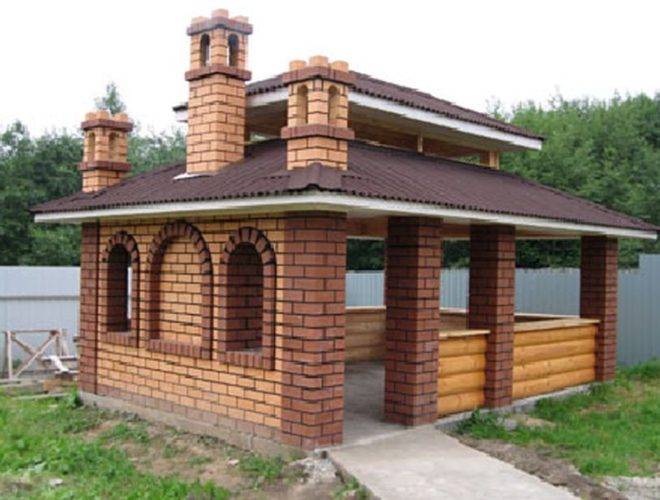
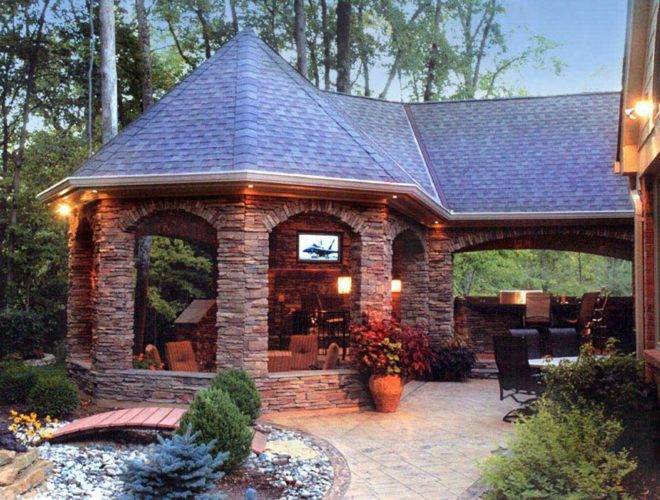
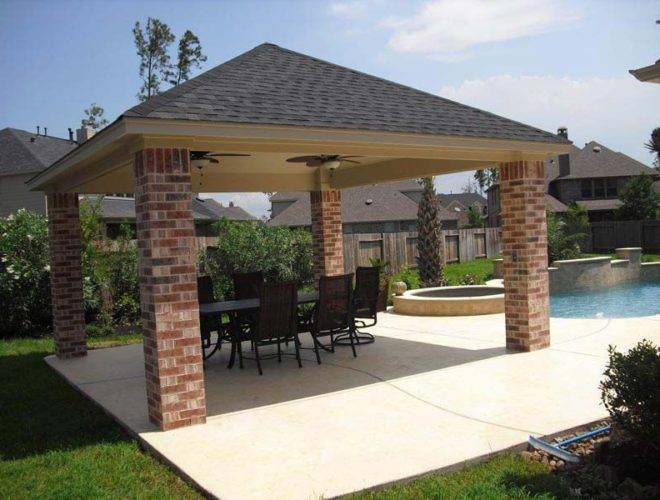
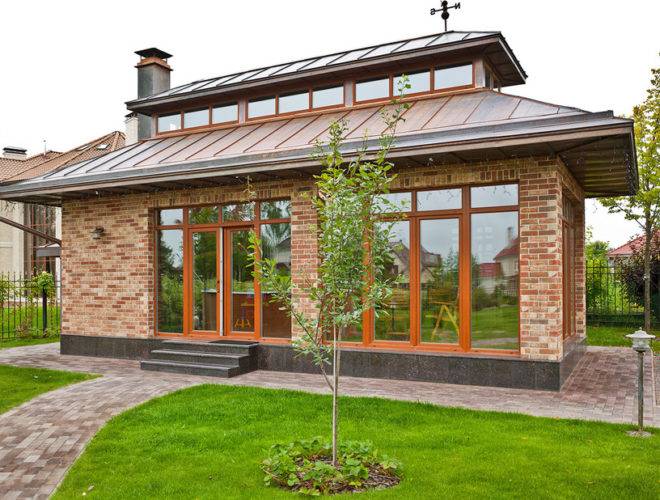
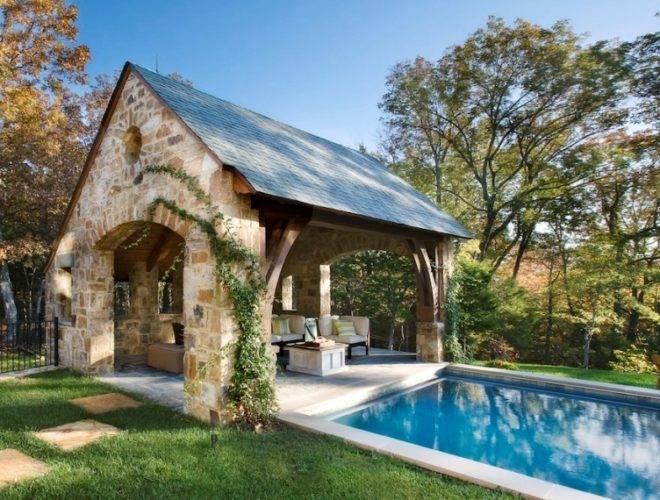

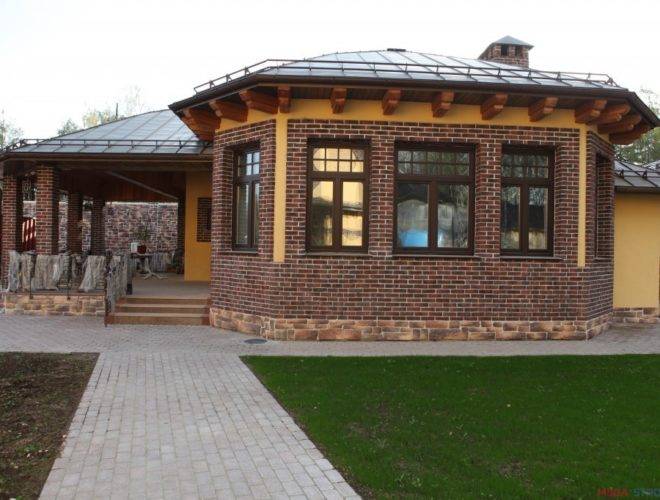

Chalet style features
This style is one of the design directions of buildings, which is based on the creation of a cozy atmosphere of alpine houses. The chalet style originated in the Alps and was originally a clear picture of the shepherds' way of life. Their homes were safe, warm, and comfortable.
Did you know? For the first time, the chalet style in the interior appeared in the province of Savoy in the south-east of France.
Today, chalets are more often used to create summer cottages and country houses, but this does not mean at all that the proposed style cannot be used when decorating city apartments. A good result can be achieved by embodying the direction in spacious and duplex apartments.

The main features of a classic chalet:
- an unusually high basement floor, the construction of which must necessarily be made of rock material;
- the use of wooden beams (usually conifers) for finishing the walls of the first floor and attic;
- the location of the entrance on the east side;
- a gable roof hanging over the walls, interior decoration is carried out with shingles or plates made of wood;
- the presence of a sloped ceiling in the attic;
- terraces outside the main building (overhanging or supported by columns);
- balconies made of wood most often have carved elements.
When building a gazebo, you may be interested in exploring the features of vertical gardening.
The modern chalet is slightly different from the classic one, it is defined by the following features:
- walls can be made not only of wood, but also lined with relatively inexpensive bricks;
- to cover the roof, it is possible to use metal tiles;
- small windows can be replaced with panoramic, heat-retaining double-glazed windows;
- external and internal finishes are made only of natural materials in the form of aged wood, stone with traces of weathering of the rock.

Chalet-style buildings have another feature that distinguishes the south and north sides.The cold side is usually insulated with wood panels, which increase the energy efficiency of the home. More often the outer surface is in different shades of gray. The walls on the south side are distinguished by contrasting light color schemes in the form of patterns.
Learn how to create a camp site in landscaping.
In terms of colors, the following main group should be adhered to:
- The predominance of woody shades. When building houses, wood is the main material. For a harmonious fullness of the room, you should adhere to the natural colors of the tree, starting with the lightest and ending with thick dark tones.
- White with beige. Helps to highlight dark places in the room, as well as visually expand the space.
- Freshness of green. Enhances natural look. Able to breathe life and natural strength into the room. It is customary to use any shades from delicate to thick and rich colors.
- Dark reds. They make the space energetically strong. The most recommended shades are brick, natural terracotta or burgundy.
 Many note the similarities between the chalet and the rustic classic style.
Many note the similarities between the chalet and the rustic classic style.
The main distinguishing features are:
- the use of only natural materials in decoration;
- the floor and walls can be untreated, while having a harmonious natural look;
- the presence of leather goods and animal skins;
- the presence of forged items;
- soft and diffused light;
- simplicity of forms in furniture;
- the presence of ceiling beams.
Pay attention to such a decorative element as a mini landscaping in a pot.
Fireplace and its varieties
Many owners of country houses already have portable barbecues or barbecues, but all this is temporary, and it also takes up a lot of space. The best option is the design of the fireplace, with the provided functions of a barbecue, grill, oven or barbecue.
Today, you can find several options for fireplaces, where there is a complex of functions of a barbecue or barbecue, for example, a barbecue fireplace or a barbecue fireplace.
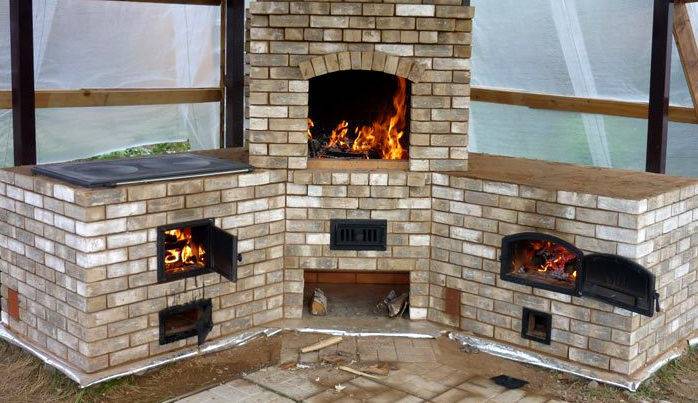
Gazebo with a stove complex
Fireplaces in gazebos can be of several types. Stationary fireplaces with stove complexes are considered the most popular and reliable.
Usually they are made of bricks and have many functions of a stove, thanks to which you can prepare not only delicious dishes, but also provide a full-fledged picnic with barbecue and gatherings by the burning hearth.
In addition, there is a simpler option. These are portable devices: barbecues, barbecues.
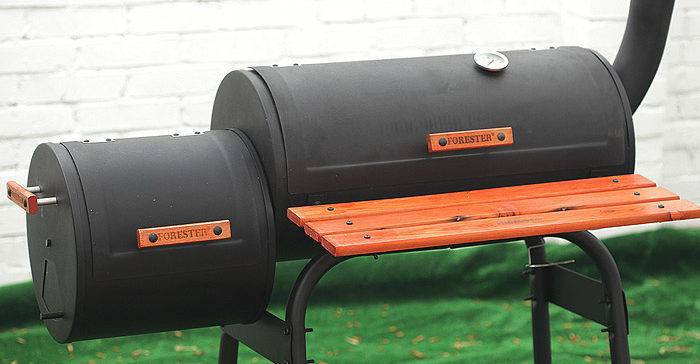
Portable grill with barbecue function
The price for such structures is quite low. This type of device is used in cases where the territory does not allow the construction of a gazebo with a fireplace. In other cases, stationary versions of fireplaces are used, with the functions of a stove, barbecue or barbecue.
If we talk about a fireplace with a brazier function, located in a gazebo, then its functionality is noticeably increased, because cooking can be done at any time without worrying about the weather conditions. This is a positive quality of any stove that is located indoors, this is especially true in the country or on the territory of a country house.
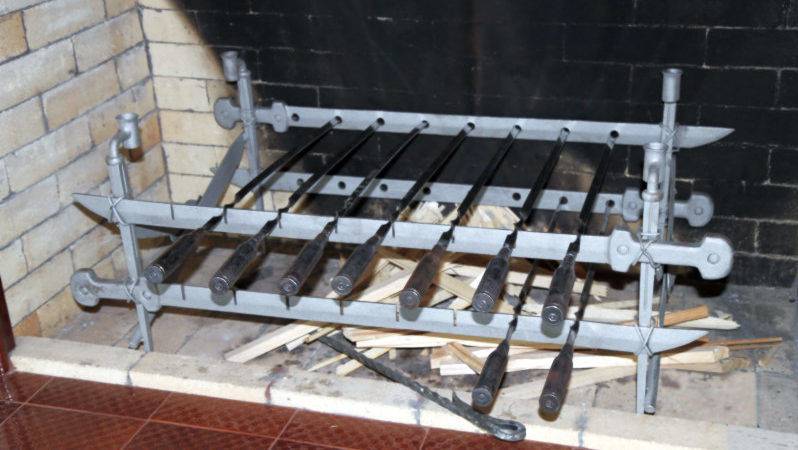
Fireplace insert with barbecue
How to build a gazebo with your own hands
A gazebo fireplace has the same principle of operation as a home fireplace. It is no different from the home version either in external data or in dimensions. It is placed inside the gazebo, complementing it with a decorative design in the form of a castle or a column.
In addition, the brazier-fireplace is equipped with other devices that increase its functionality:
- hearth with a grill;
- oven;
- washing;
- cooking oven;
- smokehouse;
- cauldron for water.
Construction of the frame of the gazebo
Projects for the construction of a gazebo and a fireplace should be drawn up at the same time, since there is a certain part of the work that is common. But all the same, the construction of the gazebo comes to the fore, so we start the work with it.
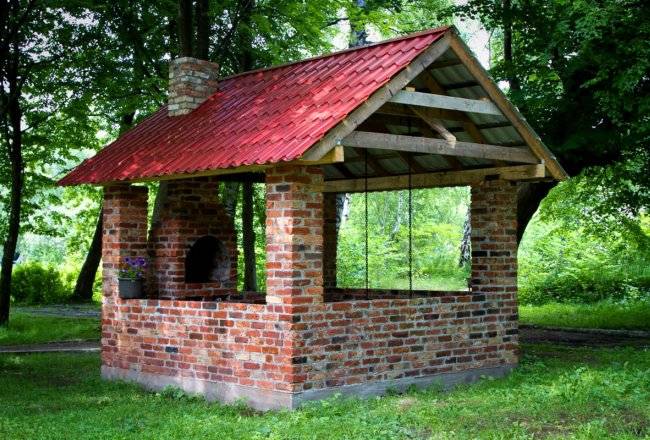
If desired, such a structure can be glazed.
When building a gazebo with your own hands, you should first determine its location in the summer cottage. There are no restrictions from a legal or technical point of view, but there are some wise advice that will be useful to heed.
- The distance from the house to the gazebo should be optimal. Excessively small distance will cause the smoke from the fireplace to be directed into the house. Even with complete fire safety, this phenomenon is not desirable, therefore all possible measures are taken, including the direction of the wind. Cooking kebabs or other food is accompanied by a frequent trip to the kitchen of the house for certain accessories; here, too, remoteness is not needed.
- You can build a gazebo in the shade of trees. They will protect you from the scorching sun in summer and from the snow on the roof in winter. In addition, the close arrangement of trees will help you feel at one with nature.
- If there is an opportunity to sit on the shore of a pond or other body of water, then you need to use it. Additional opportunities open up when spending your vacation.
The dimensions of the building are dictated by physical capabilities, price limits and the number of prospective guests. There are unspoken standards in this matter. An area of 2 m long and 3 m wide is enough for a family who decided to get together.
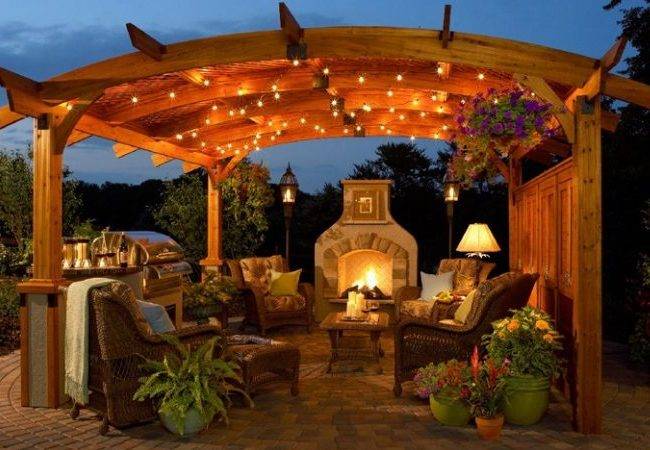
Recreation area in nature
The construction of the frame can be started with the choice of material. Plastic, wood, brick can be used as the main material. Depending on this, the strength, durability and cost of construction are slightly different. Consider also your capabilities and existing work experience.
- The description of the construction of a wooden frame is reduced to the assembly of a contour from beams and reinforcing slats. It is necessary to use screws or self-tapping screws, since nails over time will not provide a reliable connection.
- For a plastic gazebo, you will need to mount a metal profile. Please note that a fireplace for a gazebo made of wood or plastic will need to be additionally insulated, which will increase construction costs.
- A brick gazebo is built on the basis of a foundation, the depth of which depends on the total mass of the structure. At this time, you need to think about the foundation for the fireplace. But it is impossible to combine these two foundations with a common foundation pit.
Open gazebos are lighter, so they can be mounted on a concrete slab. Closed structures require a real foundation. Their walls are made of bricks, but it is advisable to plan glass elements. Access to natural light must be provided for a number of reasons that everyone knows.

Simple brick construction
There is no need to publish step-by-step instructions for laying the frame. If you have the skills of dressing, then you can easily cope with the task on your own. All vertical and horizontal edges must be carefully checked against the building level.
Stages of building a gazebo
Before starting construction, you should correctly determine the location. Traditionally, the chalet-style gazebo has an east-facing facade. Thanks to this arrangement, the building will be evenly illuminated throughout the day.

The construction of the gazebo takes place in several stages:
Preparation of a site for construction, as well as marking of the future structure.To do this, they put marks corresponding to the width and length of the future gazebo, defining the perimeter of the structure. Then the top layer of soil is removed, the site is leveled and tamped.
The foundation and its bookmark. Depending on the load that the finished foundation will have to withstand, its type is chosen. The chalet-style gazebo uses natural materials such as wood, natural stone, so the structure is heavy and solid. It is better to choose a monolithic type for it. If the structure is planned to be built from light wall materials, pile or tape types can be used.
Frame construction. First, vertical supports are installed, and then their two-tier strapping is carried out. The structure is thoroughly fixed with self-tapping screws.
Layout of walls. Any material can be used, from stone, wood and ending with the simplest cinder block. For the latter, you will have to additionally carry out the cladding. If natural stone and expensive wood species are used for the construction, which in themselves attract with a beautiful pattern, additional work will only be filling the seams and processing with compounds that extend the life of the materials.
Roofing. The roof is covered according to the requirements approved in the project
As a material, it is better to take tiles, sheet slate or other types of soft roofing materials.
Important! The use of clay tiles for the roof of the gazebo increases the load on the foundation several times, which must be taken into account when laying it.
Arrangement of windows and door openings. All components, frames, strips and platbands must be made exclusively of wood
The same requirements apply to the door leaf.
Floor covering.
Work on the overall harmonious interior of the building.
Varieties
Outdoor gazebos are of three types. After reviewing them, you will definitely decide which one is right for you.
The first type is an open or summer gazebo. Suitable for those who are chosen to the dacha only during the period of planting and harvesting, and who are allowed by the weather conditions. The simplest construction to build. The fireplace can be installed both inside the gazebo and outside.
The second type is a partially enclosed gazebo. Perfect for those who have a windy area, frequent precipitation. Glass walls of the structure will become an unusual solution - you can also enjoy beautiful views of nature and escape the vagaries of the weather. The option of a suspended ceiling with sides partially covered with fabric will save you from the sun and precipitation, moreover, it will come out very inexpensive.
And the last type is a capital closed gazebo. It is perfect for barbecuing in winter and summer and in any weather. You will close yourself from annoying neighbors, bad weather and cold weather. The stove will easily heat up the room, free you from the shackles of outerwear and allow you to have a good rest even in the coldest winter. Such a gazebo will require thorough preparation and considerable cash costs.
