Bath with a gazebo under one roof: design options
By the type of construction, nailed gazebos can be:
- Open.
- Closed.
The first are lighter structures with a floor combined with a bathhouse and a single roof. The roof is placed on supports, which, if desired, can be combined with curbs or connected with railings. Thus, it will be possible to designate the boundaries of the territory. This is the most profitable project in the financial aspect, since it does not provide for the construction of capital partitions and walls.
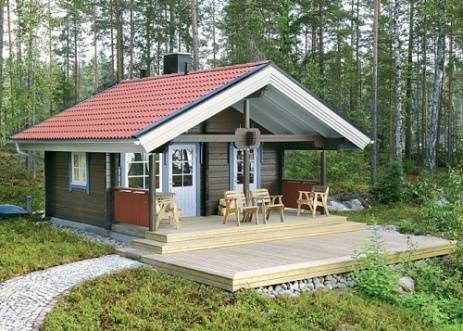
There will be no glazing works here either. An open gazebo is just a rooftop area. One cannot escape the wind in such an extension, but the rain will not interfere with rest. Looking at the above, it becomes clear that open structures are a seasonal prerogative.
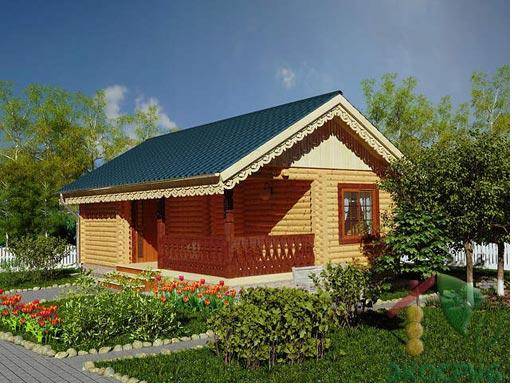
The second - can be safely attributed to the category of capital buildings, since they have real walls and large panoramic windows. A bathhouse placed with such a gazebo under one roof will look like a monolithic structure.
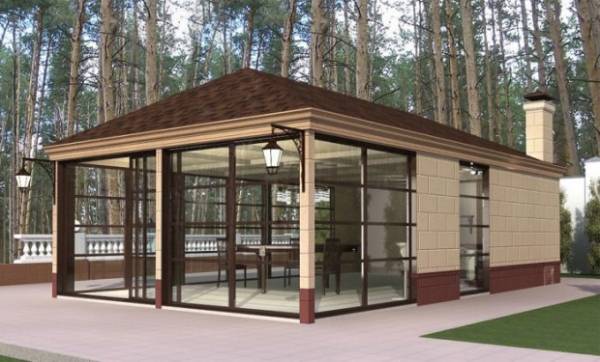
If such an extension is also equipped with a fireplace or barbecue, then, even without being particularly insulated, it will receive a fairly comfortable atmosphere. It will be pleasant to be in it even in severe frosts, not to mention the spring-winter period.
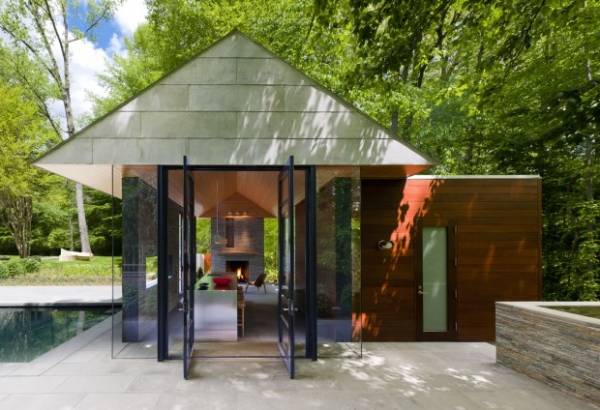
A closed gazebo is considered a full-fledged room in the layout of a bathhouse. It is possible to draw up a development project in such a way that a pair of veranda walls will be removable or sliding, which will allow it to be actively exploited in the summer, transforming it into an almost open structure with a slight movement of the hand. A very practical and versatile option that you should think about seriously.
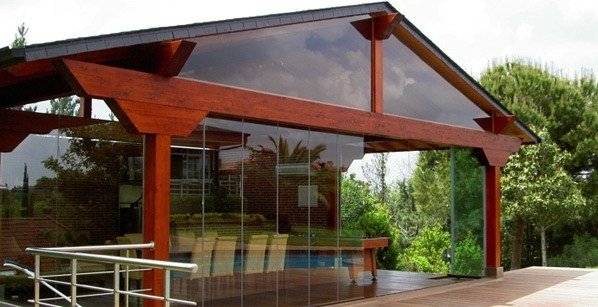
There is another compromise way to build a bathhouse with a gazebo under one roof. In it, the extension is made in a semi-open type. In this case, only two main walls are added to the structures, mainly from those sides from where the winds prevailing in this area blow. This approach will make you feel more comfortable in the gazebo, because there will be no place for drafts in it. You can take an original step and erect one of the walls along with a fireplace built into it.
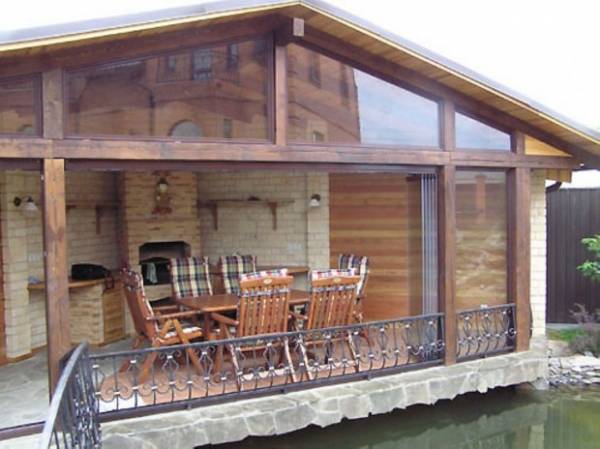
The floors in the attached veranda should be correctly assembled on logs and made of natural wood so that it is always warm and dry on it. When laying flooring boards, you need to leave small gaps between them. The task of these gaps is to provide ventilation in the gazebo and allow moisture to drain freely from heated bodies to the ground. Naturally, the board used must be perfectly processed and not injure the legs with splinters and sharp edges.
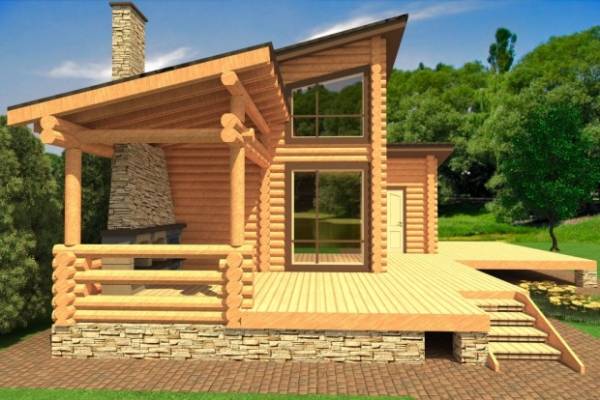
Larch should be the priority of choice, pine is also suitable, but the first type of wood will have a very important advantage. Larch is incredibly resistant to decay, although this does not mean that it does not need to be additionally treated with an antiseptic water-repellent impregnation
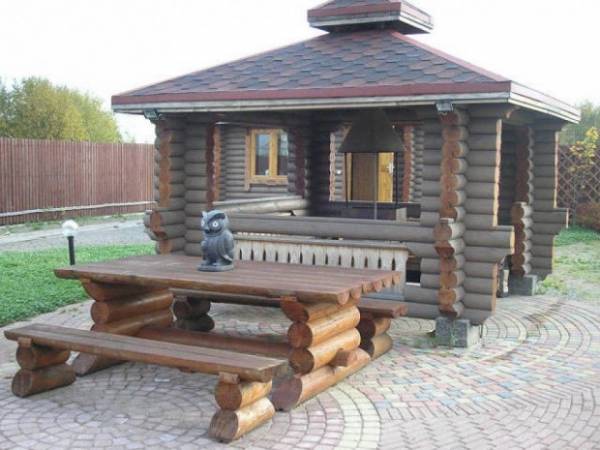
Larch has an equally serious drawback. The fact is that this tree is considered "cold". Alternatively, during construction, a decking made of wood-polymer composite can be used as a flooring.
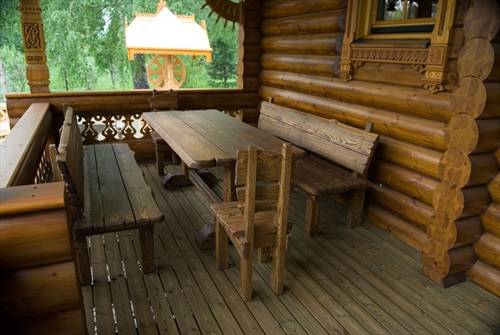
A practical solution would be to use light aluminum profiles in the arrangement of the gazebo. If you want to hide from prying eyes, instead of glasses, an opaque, but easily transmitting daylight, colored cellular polycarbonate is inserted into them.

Mosquito nets provide protection from annoying buzzing gnats. Yes, all these techniques will increase the cost of construction, but will expand the possibilities of operating the gazebo. Probably not worth saving on them.
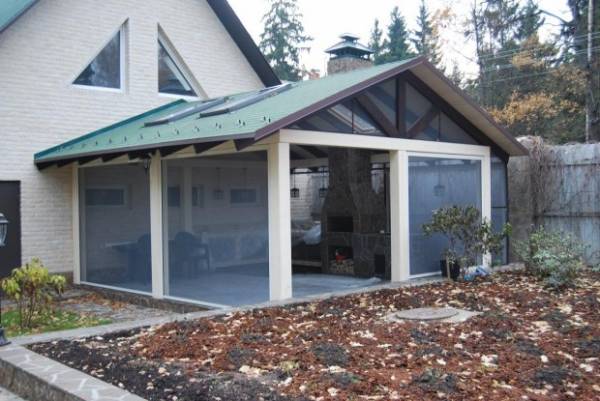
Bath with a gazebo: assessing the benefits
A staircase with a beautiful handrail, a balcony, a terrace or a gazebo will not only add individuality to the structure of the bath, but also significantly add functionality to it. From the side, the bathhouse with a gazebo looks like a very spacious and large gazebo. A combined building will take up less space than two separate buildings. In addition, there will be no need to lay garden paths to connect all buildings on the site - this is additional cost savings plus the release of the area of the site. In addition to saving space, there are other advantages of combining a bath with a gazebo:
- duet building will be decorated in a single style solution
- reduction of construction costs due to the arrangement of a common roof, piping and walls, a solid foundation. In addition, such an architectural solution will provide additional strength to the structure.
- the gazebo in the summer can also be used as a summer kitchen, while there is no need to lay additional communications and engineering networks
- in the gazebo you can install a brazier or a barbecue oven
- the opportunity to continue outdoor recreation, just leaving the locker room, but for this you need to choose the right place - it should be sufficiently well hidden from prying eyes, providing enough privacy for vacationers
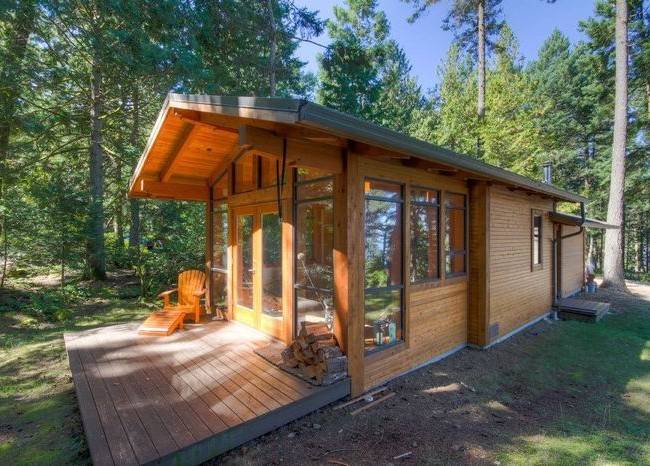
The roof for a bathhouse with a gazebo is usually erected in the form of an envelope, the floor is raised in level and made of natural wood (such a floor is very comfortable, it is pleasant to step on it with bare feet). For the construction of the floor in the gazebo, combined with the bath, a special board is used - a terrace board, which is laid with small gaps. Make sure that it is carefully polished and does not have sharp edges.
According to the version, the gazebos are divided into three types:
open gazebo - such structures have a common floor and roof with the bathhouse, and the gazebo itself has supports that can be combined with curbs or railings, marking the boundaries of the gazebo. This is the most cost-effective type of gazebo, since there is no need for the construction of main walls and glazing, with minimal costs you can get a fairly large area protected by a roof. True, an open gazebo will not save you from the wind and will not very effectively shelter you from rain, so this option is more suitable for a seasonal bath
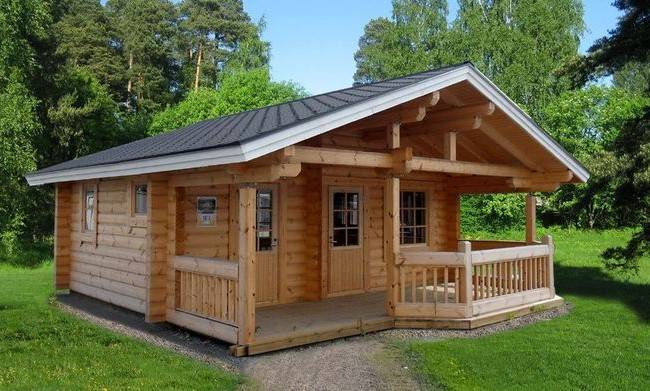
a closed gazebo - in fact, this is already a capital structure, with walls and, as a rule, large glazing. If such a veranda has a fireplace (barbecue), then even with minimal insulation it will be quite comfortable even in winter, not to mention the spring-autumn period. The closed veranda practically becomes another full-fledged room for the bath. At the same time, the project often provides that one or two walls are made removable (opening), therefore, in the summer, a closed gazebo can be easily converted into an open one - a fairly universal option is obtained
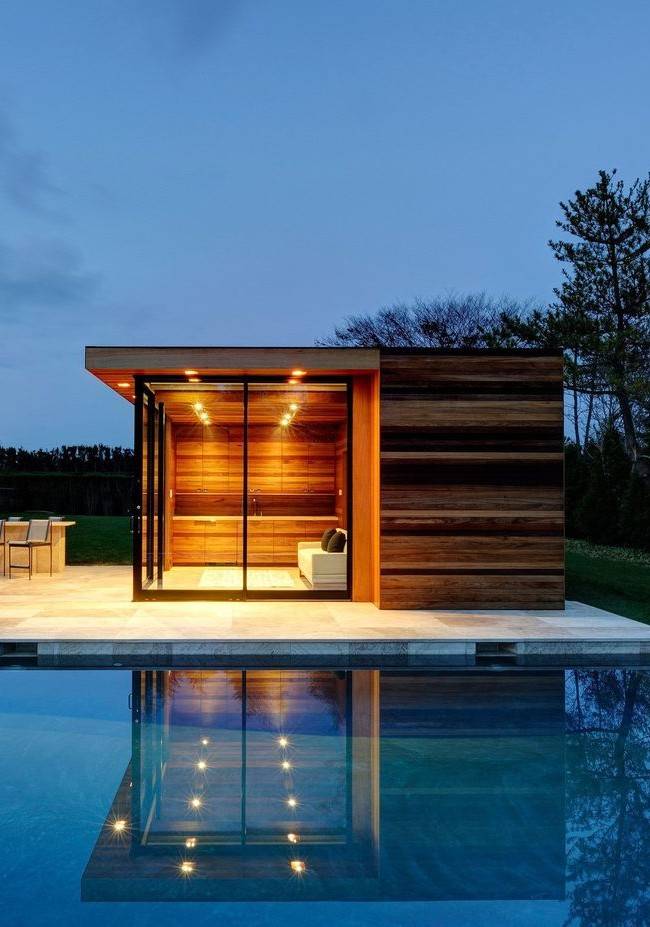
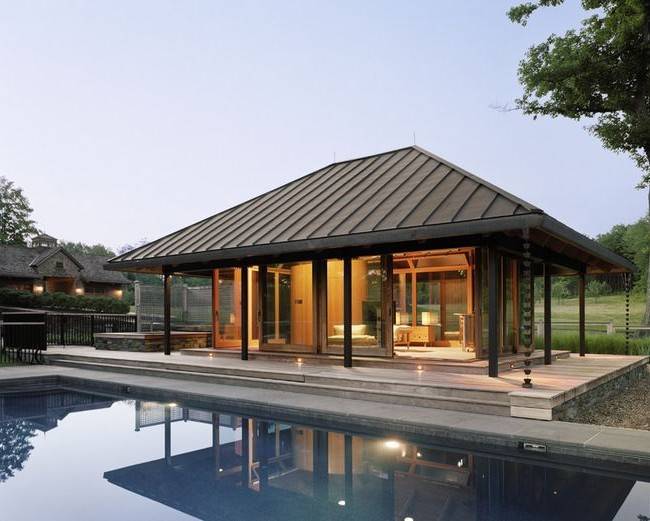
a half-open gazebo is a compromise option, in which one or two main walls are erected. Often, the walls are installed from the side of the prevailing winds in order to feel more comfortable and protected on the veranda. Another option - the wall is being erected along with the fireplace.
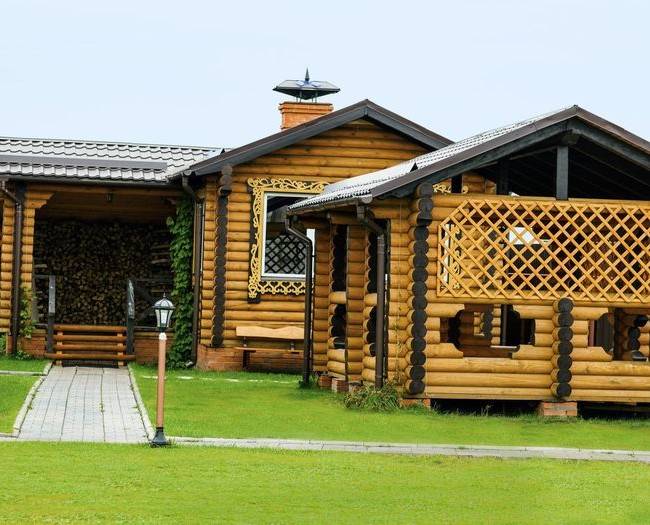
In fig. 1. shows the project of a compact bath with a gazebo. To further save the area of the bath and increase fire safety, the furnace firebox is brought out to the street. The windows in the steam room and the washroom are small to reduce heat loss. The semicircular gazebo also looks attractive.
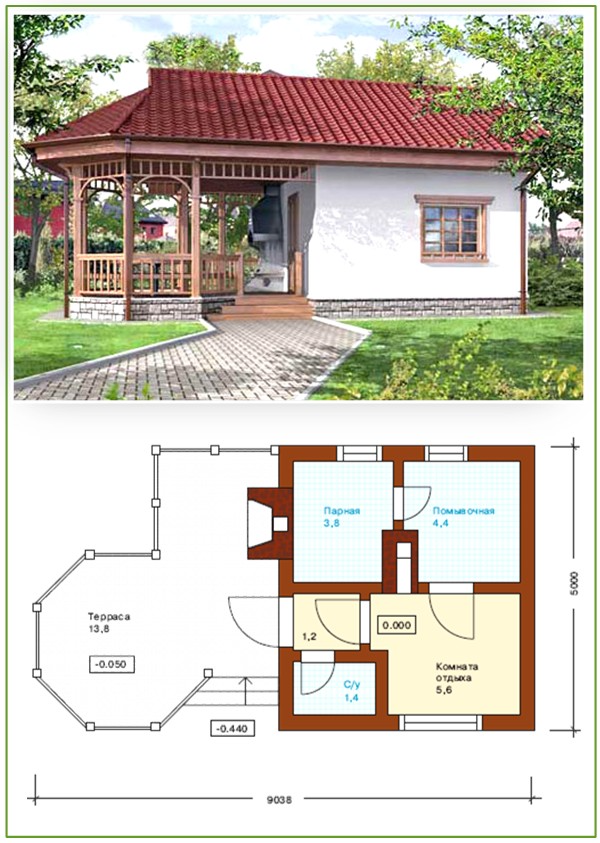
Rice. 1. Project of a bathhouse with a veranda under a common roof
In fig. 2 shows another solution for a bath with a gazebo
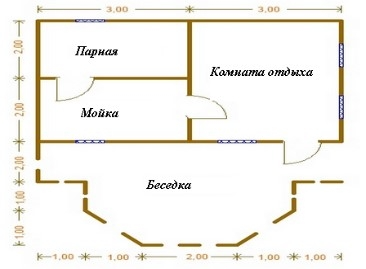
Rice. 2. Bath with a gazebo
Fig. 3 shows a project of a bath with a glazed veranda and an open terrace
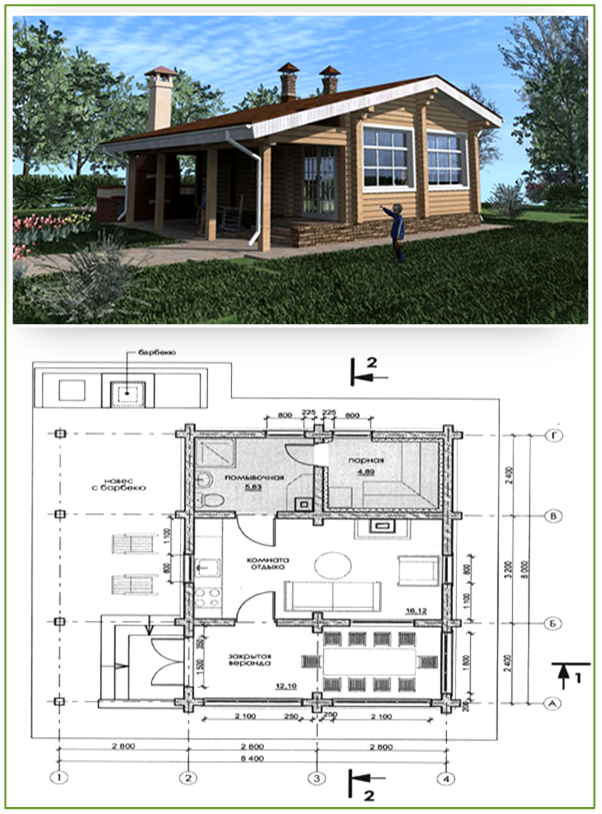
Rice. 3. Project of a bathhouse with a closed veranda and an open terrace
The video shows the original version of the bath with a gazebo and a swimming pool:
Varieties of verandas and features of their layout
Depending on its location, the veranda is divided into several categories:
- Frontal - attached from the side of the facade.
- Side - is built from the side of the bath, being attached to the outer wall.
- Circular - surrounds the house, surrounding it from all sides.
- Corner - located at the junction of the capital walls. In this case, the veranda will act as defensive redoubts for the bath, protecting it from the cold and gusts of wind.
- Semicircular - this option is not recommended, as the veranda will not have direct access to the street.

In the classic version, a rectangular or square veranda is used, since it has the correct appearance and is much more convenient to operate than rounded versions. It is necessary to erect both parts of the building from the same material so that the impression of a single structure is created, the best option is wood. This is an environmentally friendly and safe option, the advantages of which are invaluable. The only nuance that must be taken into account when creating a building is that a gap of one centimeter must be left between the bath and the veranda in order to avoid skewing.
If ordering an individual plan and building is expensive, but you can't build it yourself, you can use a ready-made factory project, which can be assembled in a week. Combining a bath and a veranda, you need to immediately find a project that provides for their combination.


Sauna with a terrace made of rounded logs 48 sq.m.
A visit to the bathhouse is often perceived as one of the mandatory procedures when being out of town. These structures help to take a break from the bustle of the city, relieve stress, and get an energy boost. If there is a hot tub or a small pool in the bath, this will significantly increase the positive effect on health.
The bathhouse can stand alone or be part of a residential building.
Terraces, as a rule, are attached to one of the walls of a bath building, usually where the entrance to the building is located. The whole complex has a common foundation and a single roof structure.
Installation of the terrace allows you to use this extension both separately and in combination with bath procedures:
- on the terrace you can recover after visiting the steam room;
- it is possible, subject to the placement of the appropriate equipment, to prepare food;
- at a table on the terrace it will be convenient to spend time with family or friends over a cup of tea (on summer days, being in nature is much more pleasant than in a stuffy room);
- in warm weather, you can not only relax, but sleep in the open air;
- the beautiful terrace also serves as a decoration for the bathhouse.
The proposed project of a bath with a barbecue has an open terrace, which in size practically corresponds to the area of a closed room. This layout is ideal for people who love open space and at the same time appreciate the amenities given by civilization.
A magnificent brick bathhouse with a terrace and a stove imitated as a fireplace will serve as a real decoration for your yard.
The main decoration of this room is the billiard room, where you can spend wonderful time regardless of the season and time of day.
On the first floor of the bath, its main components are located - a spacious steam room and a washing room, as well as many additional rooms for a comfortable time spent.
You can enter the attic using the stairs located in the corridor. The project developers suggest that this is where the ideal place for a billiard table and comfortable chairs will be.
The peculiarity of the rounded wood is its perfection. All log buildings from which this project will be built will be completely identical to each other, which will ensure the attractiveness of the building. Such a tree does not have any snags or unsightly cracks.
Log baths are famous for their reliability and good looks.
A wooden bathhouse with a terrace, a washroom and a relaxation room is a classic project of a Russian bathhouse.
Rounded logs can give an elegant look to any structure. A bathhouse made of rounded logs with a terrace looks like a fairytale house from Russian legends.
A spacious outdoor terrace is ideal for summer picnics, and a steam room with a relaxation room will allow you not to get bored in a friendly company even in winter.
The honeycomb bathhouse is a building built "for centuries". This project has a very nice look and occupies a relatively small area on the site.
The project from the outside cannot be confused with a building for any other purpose, except for a bath. A pretty wooden building will surely decorate your yard.
On the first floor of the bath there is a shower room, a steam room, a living room, a vestibule and a terrace. The presence of an attic is not provided.
After the bath procedures, you can move on to the equally pleasant one. Feasting in the fresh air is great for provoking appetite. For a more pleasant environment, it is worth arranging a gazebo as a relaxation area by installing a sofa and armchairs and lamps.
A bathhouse with a gazebo and a barbecue is very good, because it implies a kitchen for the warm season. Cooking in nature is fun, as you don't need to heat up the house again.
To do this, you need a previously existing bathhouse and a gazebo, and you need to build a closed corridor between them for the passage. The gazebo can be built from a canopy and scrap materials: bricks, beams, blocks, wood, stone.
The choice of roofing material
Suitable solutions:
- Roll materials;
- Slate;
- Bituminous shingles.
The roof of the bathhouse and the canopy of the gazebo should be reliably protected from leaks and the damaging effects of strong winds. The roof is usually made solid. Sometimes they implement options with turf and chips. Much depends on natural conditions: in windy places, the slope of the slopes should be less than 45 degrees, while this indicator is not made very small - also because of the wind. For the same reason, solid materials should be chosen. In an environment with minimal wind load, a roll cover is often laid. For example, a dense carpet is made from roofing material in several layers. The material is suitable for baths made of lightweight building materials. To mount the roof not on a metal crate, but on a wooden flooring, you will have to abandon the metal profile. It should be remembered that the hard coating will last longer, sometimes several times. The metal is better suited to withstand the mass of snow.

Bath with a gazebo
A bathhouse is a structure that can be combined with other buildings on the site, for example, with a gazebo, a house, a swimming pool. Combining buildings has its advantages:
- financial costs for construction are reduced, since there is no need to equip separate foundations, piping and roof;
- the building is decorated in the same style;
- there is no need to build paths between the bathhouse and the gazebo;
- in the summertime, you can relax in the gazebo between treatments in the steam room.

Combining a bath with other buildings is economically beneficial
There are some features of the construction of a bathhouse combined with a gazebo:
- Sauna and terrace are combined under one roof.
- The floor in the bathhouse and the gazebo is different. On the terrace, it is better to equip the floor from a special board. Tiles are suitable for bath rooms. At the same time, it is recommended to raise the floor level in both parts of the building, but do not forget about the ventilation gaps.
- The walls of the terrace can be made of special frames that are mounted on an aluminum profile. Thanks to this, you can relax on such a terrace even in winter.
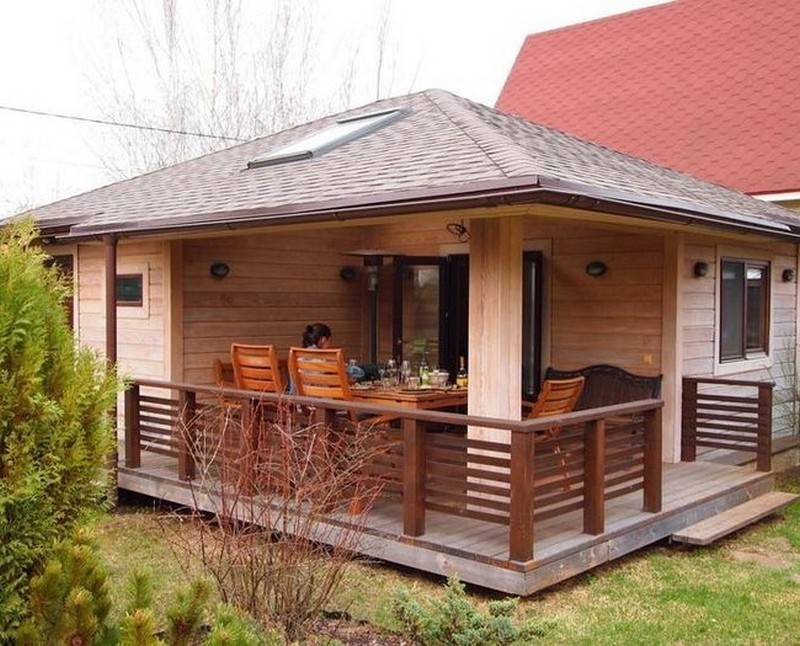
The gazebo, when combined with a sauna, can turn into a terrace
Brief overview of projects
There are several options for combining buildings:
Covered walkway... This solution is multifunctional, as the result is a full-fledged gazebo with a veranda. For the construction of a bathhouse with a gazebo, a shallow reinforced strip foundation is required. This will allow you to maintain the integrity of the structure for a long time, to prevent the appearance of problems with the valley roof.
It is recommended to pay special attention to the rafter system, since even a slight displacement can lead to the appearance of leaks. Such a project is the most difficult, since the roof of the building will be multi-level.
The ideal dimensions are: bath - 4 * 5 m, transition - 1.5 * 2 m, round or hexagonal arbor with a diameter of 2.5 m.
Bathhouse with a gazebo without crossing... This structure is characterized by the presence of a terrace. In the bathhouse there is a shower room and a warm sanitary unit, as well as a steam room and a full-fledged relaxation room. A barbecue can be installed inside the gazebo. There is no separate transition between the gazebo and the bathhouse, which allows you to reduce the cost of building material. For the construction of a bath, it is recommended to choose foam blocks. For interior decoration, you can use natural lining. The advantages of the foam block are obvious:
- reliability;
- profitability;
- environmental friendliness;
- ease of transportation;
- versatility of application;
- fire safety;
- the ability to maintain a microclimate;
- heat and sound insulation.
Bath with a gazebo under a gable roof... Such a gazebo is a continuation of the bath, which means that the rafter system must be single and can be made according to universal dimensions. It is recommended to install supports under the gazebo roof. Both buildings are best constructed of wood. For a bath, you can take a rounded log. In gazebos of this type, you can place both a brazier and a stone oven. Thanks to this, the functionality of the building is expanded, since it is possible to use it as a summer kitchen.
Bathhouse with gazebo and barbecue... The bathhouse can be equipped not only with a gazebo. If desired, the gazebo can be divided into functional parts. One of them may contain brazier or barbecue, and in the second - there is a table and chairs. Such a project, although expensive, is quite practical and multifunctional.
Gazebo with a bath under one slope... The project is the most simple in terms of execution and financial costs. But at the same time, the gazebo can be quite spacious, thanks to which a barbecue, brazier or brick oven will fit in it.
If desired, any of the projects can be changed based on personal preferences.
Tips for building from a bar
The first stage in the construction of a veranda and a bath from a bar will be the choice of the project and the dimensions of the building. At the moment, a veranda with an area of 6-10 square meters would be an ideal option. They are quite enough to install a brazier or fireplace, arrange beautiful furniture and a small table. In general, a simple rule can be traced here - the larger the area, the more expensive the construction, so everything depends on the finances and desires of the owner.
When planning a building on a land plot, it is important to arrange it correctly.Ideally, the exit from the veranda to the street should be located on the south side, so the entrance will always be less snowy, which means it will be easier to get to it.
If there is an artificial reservoir on the territory, then the bath is best placed closer to it. According to the recommendation of experts, the distance between the bath and a private house should be no more than ten meters, so the veranda can be used as a connecting element. In this case, the foundation must be laid immediately under the three buildings, or they must be erected simultaneously. If the bathhouse and the veranda will be used all year round, then the veranda should be closed. Having made the glazing, you can place a winter garden in the veranda, thereby increasing comfort and coziness, because it will be very pleasant to relax here after the bath.
Site preparation
When preparing a site, its geological features are analyzed. Knowledge about them will make it clear how deep the foundation should be, and which of its types to fulfill. So, for example, if the heaving of the soil is too high, then the base must be made concrete on a sand cushion with a maximum height of 70 cm. If the structure is planned to be installed on a rocky, sandy area, then the foundation can be deepened by 40-50 cm.
 Before proceeding with the construction of the foundation, you need to ask how many meters the soil freezes. It should lie lower than the freezing depth.
Before proceeding with the construction of the foundation, you need to ask how many meters the soil freezes. It should lie lower than the freezing depth.
Arbor type - open or closed
The structure of the gazebo is open, half-open and closed. The second and third types have approximately the same number of pros and cons, but the first option is slightly inferior to them. Open gazebos look like a canopy on several support pillars, they can look like pergolas or open-type terraces. They are equipped with side posts with balusters and railings, and occasionally do without these elements. Such verandas are sometimes decorated with openwork carved forms. The semi-open version looks like a pavilion with one or at most two open sides. The terrace is equipped with protection from the wind, while at the same time staying in contact with nature. The semi-open type will hide from the scorching sun and rain. Closed gazebos are additional opportunities in terms of comfort. The covered terraces are used all year round for dining and relaxation. They can also organize heating and implement interesting design ideas. Panoramic windows, in turn, provide a visual connection with nature.

How to choose and implement a two-story bath project
Manufacturing of baths based on ready-made solutions is a very popular service on the market. At the same time, the owners of land plots can be completely sure that they will get, by ordering the construction of a building in 2 floors, a bath project from a bar or logs that will meet all safety standards and regulations. In this case, you can get not only significant time savings, but also a high-quality result, backed by a guarantee.
As a standard, construction companies usually include:
- log house (or box);
- foundation foundation;
- partitions;
- roof;
- door and window structures.
Turnkey projects of two-story baths and prices for their implementation depend on the dimensions of the structure and the material chosen for construction.
A bath with an attic made of timber is one of the inexpensive popular solutions
When choosing the size of a future building, the following nuances must be taken into account:
- the type of placement of the bath on the site (a separate structure or an extension to a residential building);
- the total area of the land plot and the amount of free space;
- the number of people who will visit the bathhouse;
- the thickness of the interior partitions and walls;
- type of insulation and finishing material;
- internal layout and its features.
Characteristics of projects and prices for two-story baths made of timber and logs
Almost any materials are suitable for the construction of a bath, but timber and logs are considered the most popular. To determine which option is more acceptable, it is necessary to compare the characteristics of each of them.
Comparative characteristics of materials for the construction of a bath:
| Criterion | Projects of two-story baths from a bar | Projects of two-story baths from a log |
| Material price, rubles / m³ | Unshaped (5000) | Unsub-rooted (5000) |
| Profiled (10000) | ||
| Dried (10000) | Rounded (10000) | |
| Glued (25000) | ||
| Installation features | Duration of construction from 2 to 6 weeks, the ability to do the work with your own hands | Duration of construction is from 2 to 8 weeks, work is carried out by specialists, commissioning in 6 months. |
| Ecological cleanliness | Environmental friendliness (with the exception of laminated veneer lumber, when buying it, you should check the characteristics of the adhesive composition) | Environmentally friendly material |
| Shrinkage | Glued - 2% | 15% |
| Profiled - 5% | ||
| Unshaped - 10% | ||
| Features of finishing works | Caulking of walls is necessary only in cases where untreated timber is used, profiled material does not require this | Walls need caulking and sanding |
| Decorative properties | Modern appearance, wide range of designs | Authenticity of traditional Russian steam rooms |
| The cost of building a bath 6x6 m, rub. | 409000 (63 m²) | 463000 (64m²) |
For the construction of a modern bath, it is advisable to use a bar. There are several varieties of this material on the market, each of which has its own advantages and disadvantages, properties and technical characteristics.
For example, a planed bar can have a cross-sectional size in the range of 150-200 mm. Its cross section is square or rectangular. This option is considered the most budgetary, but in terms of performance, it is significantly inferior to other types of timber. The profiled material is characterized by geometric clarity of shapes and sizes, due to which the construction of a bath is greatly simplified and accelerated. The section size ranges from 100 to 150 mm.
Glued profiled timber is considered the highest quality material option. Projects based on this raw material have the highest cost. Today, the owners of summer cottages with a limited area can even afford the luxury of building a comfortable bath. This is made possible by a modern approach to building design. The main thing is to competently approach the choice of layout and building material.
The choice of building material
Usually, foam concrete is used as a material for construction, since it is easy to work with it due to its low weight, low cost and the ability to adjust the size of the block using an ordinary hacksaw.
A log bath is considered a historically established tradition. Such building material is environmentally friendly, moreover, it conducts heat poorly, which allows it to be retained for a long time. A pleasant and healing scent will be a bonus.

A common building material is brick. Advantages - heat and frost resistance, long service life.


Relatively recently, wood concrete, which is made from cement and wood components (they can be, for example, sawdust), began to be used for the construction of baths. Structures made of wood concrete are characterized by stability, sound insulation, small shrinkage. The downside will not be the best appearance, which, nevertheless, can be easily corrected with facade work.

It is better to install the floor from hardwood or pine boards, as they are resistant to moisture
It is also important to decide on the roof. Can be built from metal, hips, glass, wood
The choice of material will affect the shape of the roof and the appearance of the entire structure.

Where to build a bathhouse - a competent selection of the location
Any construction on a personal plot must be coordinated with the relevant local and regional authorities. When placing a building on the development plan, the distance from the bathhouse to the rest of the buildings around should be taken into account, in accordance with sanitary standards and rules for the development of personal plots and the planning of residential buildings. For example, SNiP establishes the rules for the development of personal plots, the joint venture specifies the distances from objects, and also contains an algorithm for the design and coordination of the placement of buildings on the development plan.
Here are some excerpts from them:
- the distance from the bath to the fence should be at least 3 m;
- if there is a well on the site, the distance from it to the bath should be at least 12 m in order to exclude contamination of the well water;
- from the bathhouse to the house, the distance should be at least 8 m.
For practical reasons, the saunas are best located in a raised backyard to facilitate the drainage of water from the washroom and steam room.
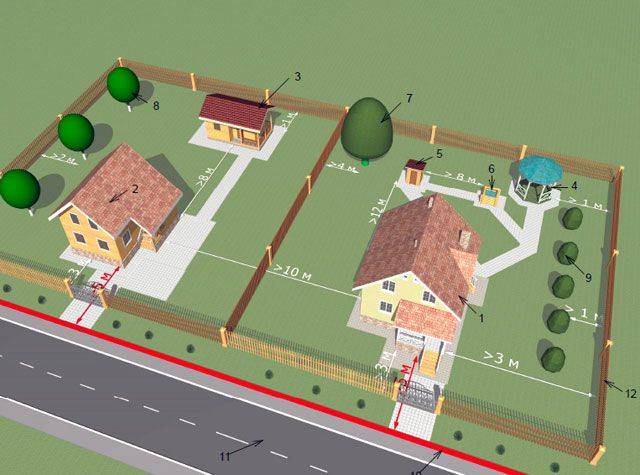
Distances between objects on personal plots: 1,2 - residential building, 3 - bathhouse, 4 - gazebo, 5 - toilet, 6 - well, 7 - tall tree, 8 - low tree, 9 - bush, 10 - border of the green zone, 11 - road, 12 - fence
Features of the construction of a common roof for a bathhouse and a gazebo for some projects
First of all, it is worth paying attention to considering the features of the most popular project - a bathhouse with a gazebo under an elongated gable roof. The gazebo in this version rests on the walls of the building and vertical supports.
In this case, experts recommend paying special attention to the process of building the foundation, since it is best to use bases of different types.
Usually, a reinforced strip foundation is laid directly under the building, which copes well with serious loads. But under the gazebo it is best to make a columnar one. However, they will not be interconnected and each of them will function on its own.
It is also worth paying attention to the fact that the gable roof in this case will be quite large. Its length just above the gazebo will be about 4 m
And this is a serious load on the supports and, therefore, the risk of displacement of the rafter system.
It is important to understand that even seemingly insignificant distortions (3-4 cm) can have a serious impact on the state of the structure. Therefore, even at the stage of laying the foundation, it is worth trying to eliminate such risks.
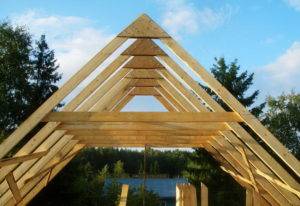
Before building a roof, it is necessary to carefully carry out all calculations and prepare materials
Helpful advice! Both strip and columnar foundations will be more reliable if laid below the level of freezing of the soil in winter. At the same time, it is recommended to use bored piles for a columnar foundation.
Despite all the recommendations, some owners still prefer shallow foundations
In this case it is important to adhere to all building codes exactly:
- the thickness of the sand cushion must be at least 20 cm;
- the depth of the tape cannot be lower than 80 cm;
- the diameter of the construction reinforcement that will be used to reinforce the tape should not be less than 10 mm;
- it is important to allow the finished foundation to settle in order to avoid shrinkage after the building has been built.
Do not forget that for a columnar foundation, anchors are required, which will allow you to fix vertical posts, the width of which will be at least 40x40 cm.
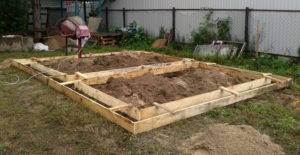
Laying the foundation for a bath is a very important stage of construction
In addition, it is important to understand that almost any material undergoes shrinkage and wood is no exception. In some cases, this figure reaches 0.7 cm per 1 m in height.
But the racks that hold the roof over the gazebo will not sit down. Therefore, it is best to allow time for the entire building to shrink. As a rule, this period is one year, but it is better to take more time to avoid troubles in the future.
Prices for finished projects
The cost of ready-made gazebos and baths is presented by SK Smirnov, on the official website of which all contact information is presented.
From a bar 6 to 6 (373 thousand rubles)
- Foundation: foundation blocks 20 x 20 x 40 cm.
- Walls: profiled timber 90 x 140 and 140 x 140 mm.
- Floor: board 36 mm.
- Roof: ondulin or corrugated board.
From cedar with a rounded roof 6 by 4 (410 thousand rubles)
- Foundation: foundation blocks 20 x 20 x 40 cm or piles (extra charge).
- Walls: profiled timber 90 x 140 and 140 x 140 mm.
- Floor: board 36 mm.
- Roof: ondulin or corrugated board.
With an attic and a terrace 7 by 6 (477 thousand rubles)
- Foundation: foundation blocks 20 x 20 x 40 cm or piles (extra charge).
- Walls: profiled timber 90 x 140 and 140 x 140 mm.
- Floor: board 36 mm.
- Roof: ondulin or corrugated board.
Additional measures to increase the strength and stability of the structure
In addition to everything that was considered in the step-by-step instructions for construction, there is another extremely important aspect that it is desirable to take into account in the process of work. This knowledge will allow you to avoid mistakes and have a positive effect on the service life of the building.
This applies to vertical supports, the distance between which is usually about 2-4 m. With such a distance between the retaining elements, the structure cannot be reliable. Therefore, it is recommended to take additional measures that will increase its rigidity and strength.
To do this, you can use boards of 50x100 mm. But before proceeding with the fastening, you need to prepare them as follows: pass them through a gage, sand with a sandpaper for grinding, and then cover with varnish, which has a high level of resistance to atmospheric precipitation and other external factors.
It is possible to reliably connect the supports of the gazebo and the boards with the help of special bolts for wood, best of all galvanized. It is advisable to drown the heads, and seal the holes with putty. This will give the structure a cohesive look and make it more attractive.
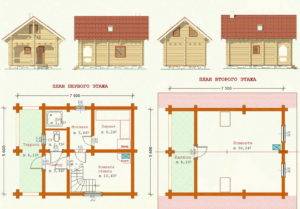
Plan for the construction of a two-story bath with a terrace
In some cases, these measures are not enough, and after carrying out all the previously proposed measures, the structure remains insufficiently stable. Then, as a solution to the problem, you can also try to install inclined corner supports. In the future, they can become an excellent basis for fixing the decorative fencing of the gazebo.
