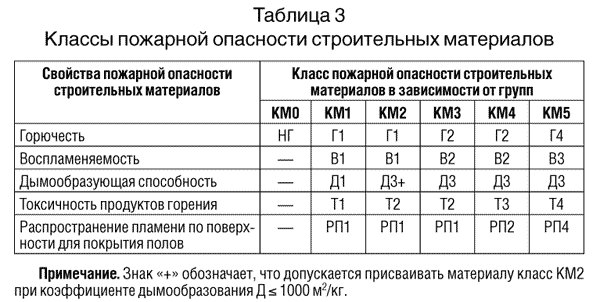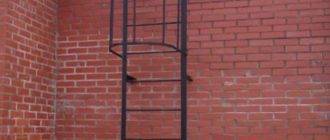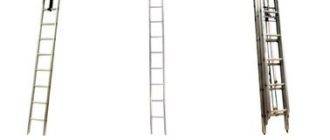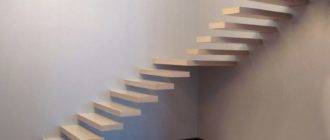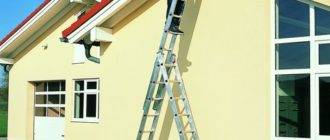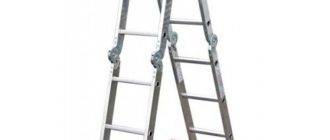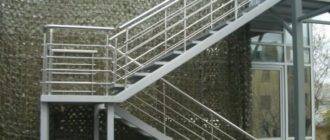Every building in our country must comply with all fire safety standards. One of the conditions is the presence of a staircase of type 3 on the outside of a multi-storey structure (as an option - fire escape on the balcony). In many cases, due to the incorrect location of the system, the relevant authorities do not permit construction, leaving the construction at the project stage.
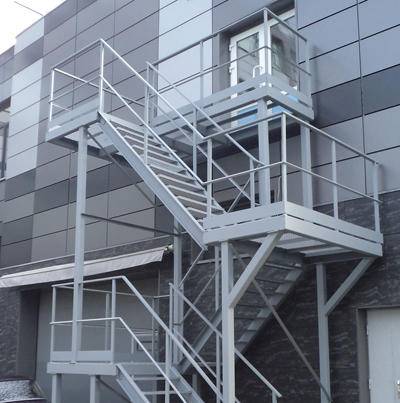
Requirements
Fire escapes of type 3 are intended primarily for taking people out in the event of a building fire. Installation of the structure should be carried out along a solid surface at a distance of one meter from window openings. In this case, the side planes must have a high level of fire resistance and not have a decorative finish made of combustible materials.
Basic standards
The width of each march, which is part of the stairs for the evacuation of people, must be at least the width of the exit. However, there are also minimum permissible values in meters for various types of buildings: 1.35 - for buildings of class F 1.1; 1.2 - for buildings with more than two hundred people (except for the first floor); 0.7 - for staircase structures that lead to single places. In other situations, a distance of 0.9 m is allowed.
- As a rule, systems are installed with a step width of at least 25 cm and a height of no more than 22 cm.
- The structure should be built of non-combustible materials, located at the level of emergency exits.
- Intermediate platforms directly in a straight march should not be less than one meter.
- It is allowed to reduce the lifting width of curved systems in a narrow area to 22 centimeters if they lead to premises with no more than 15 workers.
- The slope is usually 1: 1, but for the passage to individual places it can be increased up to 2: 1.
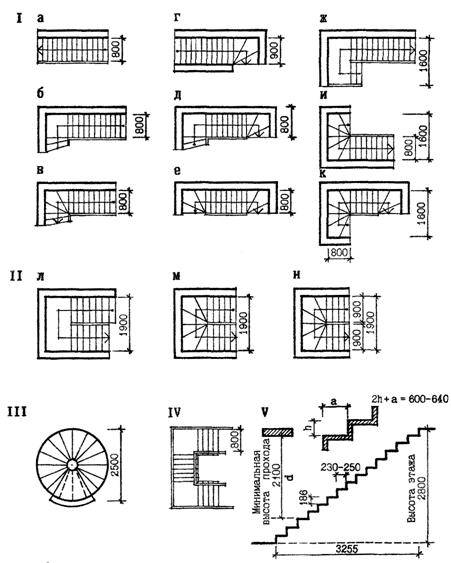
Note! Approximately the same requirements for type 3 stairs are presented during installation. With their help, you can ensure safety during the descent of people from the building down.
The device of such stairs
The types of structures practically do not differ from ordinary counterparts, therefore, they can be made using kosour or ladder bowstrings. However, the material used in the manufacture matters. Most often, finished metal products are used.
Raw materials for flooring
During the installation process, fire-resistant, but at the same time, not very expensive products should be involved. In this case, the evacuation of people inside should be provided without additional difficulties.
Further, the instruction notes the optimal options for flooring steps.
- Pressed grating is quite a good solution for entertainment and shopping complexes, as it is able to prevent icing.
- Expanded metal sheet is very popular in the Russian climate, because it also prevents the accumulation of snow masses and is not susceptible to icing.
- Corrugated sheet, which has special notches, is aimed more at an aesthetic effect, but can also be successfully used to form steps and areas.
- Reinforcing steel represents the most economical way of execution, therefore it is actively used in the construction of these systems.
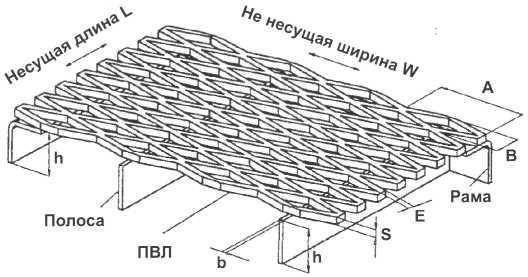
Attention! Having familiarized yourself with the listed metal products, it becomes clear what type 3 staircase is. The listed options for flooring for steps are quite affordable.
Elements for fences
Railings are usually mounted on uprights or on the side of a building, however a wall rail is used when the stairway is bounded by walls on both sides. The standard guardrail includes vertical balusters and a grip bar.
Various types of metal railings can be installed.
- A standard fence made of black scrap and a handrail made of plastic or wood is considered the most common in our country.
- Stainless steel products are highly resistant to negative environmental influences.
- Traditional railings made of steel reinforcement are considered an economical option and are widely used.
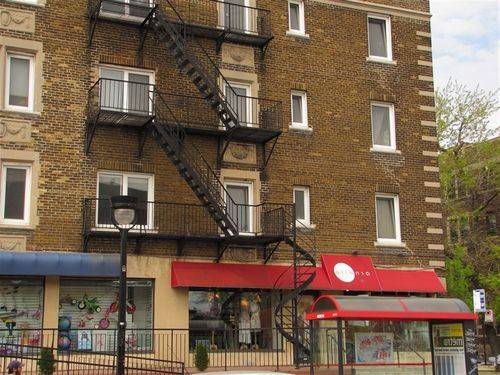
Output! Having received information about the structure, you can create a staircase of the 3rd type directly with your own hands. However, this will require certain skills in construction.
Additional components
If necessary, the structure can be supplemented with all kinds of elements that improve performance and ensure better safety for people descending.
- Sometimes it is recommended to make a canopy from sheets of corrugated board or polycarbonate. This helps to protect the site and steps from precipitation.
- You can also close the side parts of the stairs using double-glazed windows, brick or the same polycarbonate.
Important! Of course, after adding certain components, the price of the structure will increase significantly, but the safety is worth it. All components must meet the requirements of GOST.
A little about the repair
Restoration work inside buildings is carried out if the damage does not exceed seventy percent of the total volume of the building. As for the presented products, this percentage is much lower. In most cases, it is easier to completely change the design than to carry out a major overhaul.
