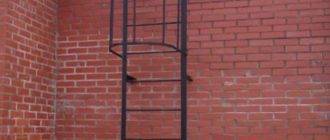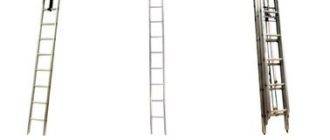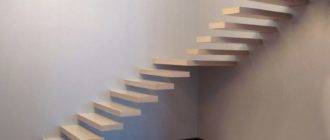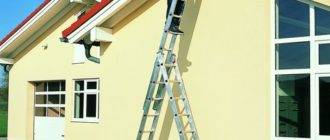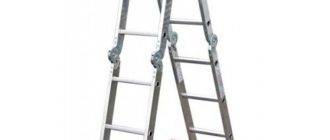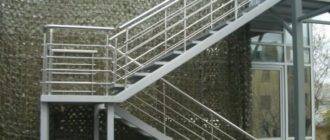In every building, in every structure, there must be a fire escape and a roof fence, which must always be in good working order. That is why testing fire escapes and roof fences is necessary as an integral part of the work to ensure the safety of residents and to arrange escape routes in the event of a fire.
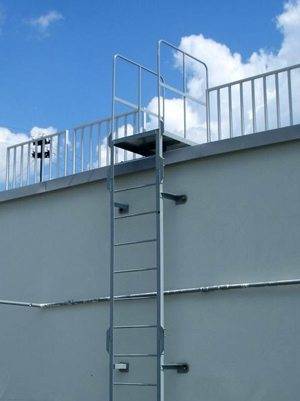
What you need to know
Constant readiness of structures is checked by systematic tests. The need for this procedure can be explained by the fact that a fire escape and a fence are used only in the event of a fire, and therefore during their service life it is recommended to check the structures and keep them in good condition.
Technical requirements
If we turn to the information provided by SNiP for fire escapes to the roof, then it can be noted that structures are necessary for the following building parameters:
- With a roof slope up to 12% inclusive.
- When the top of the outer wall is more than 10 meters high.
- In buildings with a roof slope over 12%.
- When the height of the walls to the cornice is more than 7 meters.
It is worth noting that here, railings and ladders must be applied in accordance with GOST 25772.
In general, based on the technical requirements, the following can be noted:
- All structures of stairs and fences must be made according to drawings and comply with the requirements of GOST.
- All dimensions must match exactly with the technical documentation.
- Installation and placement of structures must be carried out in accordance with the requirements of GOST 23118, [1] and [2].
- The fire escape to the roof should not have sharp corners, protrusions, burrs. Installation of metal parts with signs of corrosion is not allowed.
- All structures must be treated with a primer paint with a coating class of at least five.
- All elements must be securely attached to each other, and to the wall as a whole.
- During testing, structures must demonstrate strength and rigidity.
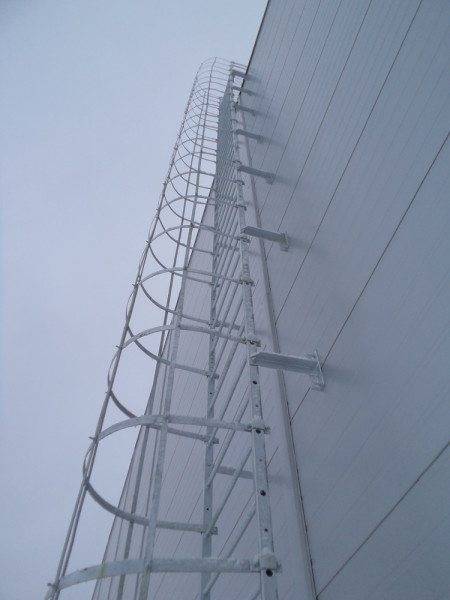
Types of stairs
First of all, fire escapes can be divided into: external and internal. But in structural terms, the fire escape is practically no different from the usual options for metal or reinforced concrete.
Moreover, even in the manufacturing method, they are completely identical with conventional staircase structures.
Internal stairs are:
- On kosouroah.
- On bowstrings.
- With two supporting beams.
True, there is one difference, it is the strictly regulated dimensions of the stairs. In this case, this is the observance of the following dimensions:
- Stair tread width - not less than 250 mm.
- The height of the staircase railing is from 1.2 meters.
- Staircase width - not less than 900 mm.
- There must be a gap of at least 75 mm between the march and the handrail.
- For preschool and childcare facilities, different parameters apply.
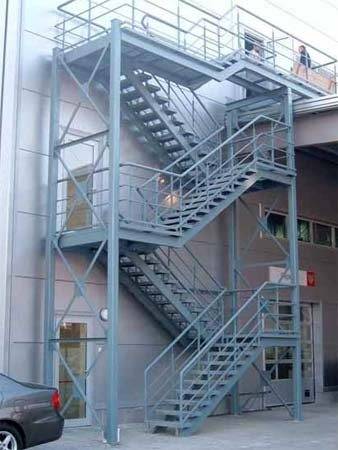
Important! All these requirements are strictly checked by both the fire services and the Ministry of Internal Affairs. Failure to comply leads to the imposition and collection of a fine.
External fire escaping roof ladders are:
- Vertical structures. It starts at the base of the building, and rises along the wall to the roof, where it passes into the platform on the roof.
- Marching. This design involves several flights of stairs and landings that run from the base of the building at an angle to the roof. Near each emergency exit on the floors, the staircase has a transition platform.
Test methodology
Checking the metal ladder to the roof immediately upon receipt, and then once every five years at least, this is already in operation.
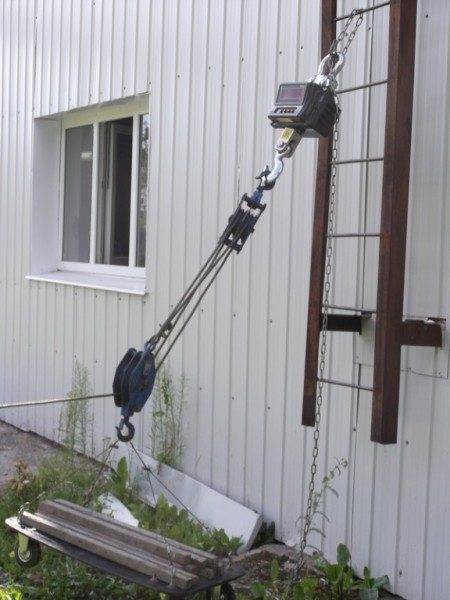
From the point of view of operational tests, the following indicators should be noted, which will be verified:
- Checking basic dimensions.
- Checking the limit values of deviations, shapes and sizes.
- Visual inspection of the anchorages and the entire span as a whole.
- The quality of welds in metal elements.
- Protective covering.
- Accommodation conditions and their exact implementation.
Targeted testing is always carried out:
- Staircase steps.
- Bearing beams, stringers, bowstrings.
- March and playground.
- Railing.
- Roof fencing.
Nuances
All tests begin in the daytime, subject to normal visual visibility of both the spans and fences themselves and the testers. Naturally, the safety rules prescribed in these cases are observed.
The instruction assumes that before starting work, the test site is fenced off and indicated by warning signs, it can be a bright tape, stands.
Important! All tests that are carried out for strength are static, and the load and the value of the applied pressure are selected from the maximum permissible indicators for the entire structure, plus a safety factor of one and a half is added.
It is equally important that during the test work it must be completely excluded the presence of a person on the test surface, for example, on the sites, on the march or on the fence.
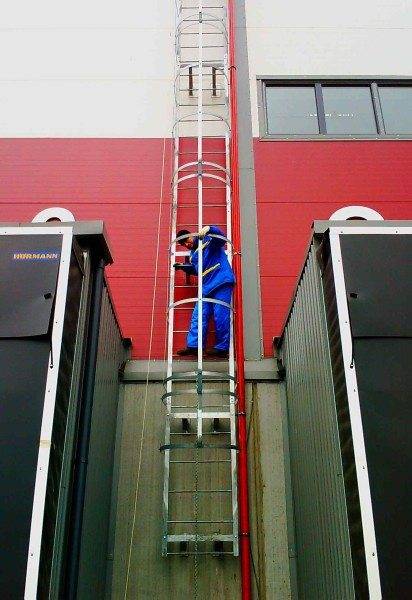
Measuring instruments
The primary way to check the dimensions of roof ladders and roof rails is visual inspection.
In this case, a specific measuring tool is used:
- Metal tape measure.
- Ruler.
- Calipers.
- Modern tools such as a laser rangefinder.
Loads
Placement accuracy control is checked according to technical documentation and in accordance with the submitted drawings. The quality of welded seams, primer coating, corrosion protection is visually checked.
The strength of the step, both vertical and sustainer, is checked by installing a load in the middle of the step, acting vertically downward, of 1.8 kN (180 kgf). Moreover, this method is universal, and should be used, even if the roof ladder is made by hand.
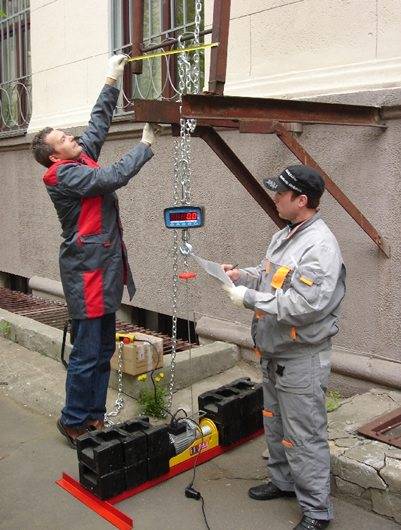
Important! Self-fabrication of the structure should be carried out taking into account the main dimensions of the staircase.
Load value 1.8 kN must remain on the test surface for two minutes. After its removal, the step should not show signs of deformation, as well as the entire span of signs of violation of integrity or deformation in welds. And every fifth step of the flight of stairs should be subjected to such a test.
Next, the strength of the beam for fastening the vertical type of stairs to the wall of the house is tested. Here, a vertical weight is also used, which exerts pressure on the mount for two minutes. As a rule, the fastening is located in parallel, therefore the tests are carried out in pairs with each beam.
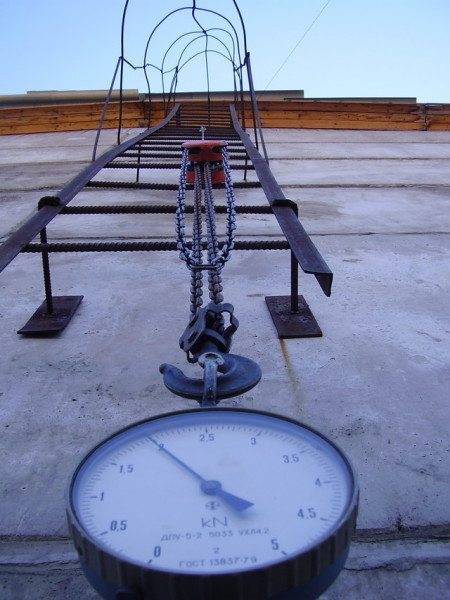
The strength of a flight of stairs is determined in exactly the same way using a certain load. The load is applied strictly in the middle of the march, and exerts pressure for two minutes.
But the test of the landing requires the application of a load of a slightly different type, namely, distributed. For the rest, she just puts pressure on the site for two minutes.
The fire escape for the roof is equipped with barriers, which are tested by applying a load of 0.54 kN (54 kgf) by points that are located in no more than 1.5 meters apart.
Exactly according to this principle, the load is also applied to the fencing of the flight of stairs.
If the test is carried out with roof railing, then a horizontal load type must be applied. 0.54 kN along the points of the fence, which will be at a maximum step of 10 meters from each other. Moreover, the load is installed along the entire perimeter of the building. In time, the test continues 2 minutes.
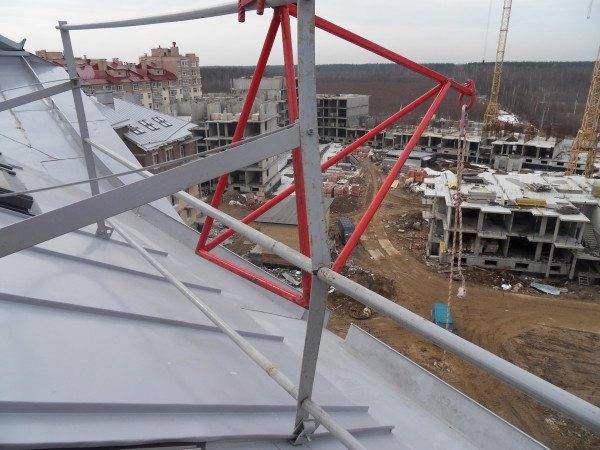
Output
Carrying out the work should be the prerogative of only specialized companies that have the necessary equipment. The average price varies from 500 to 1500 to rubles per running meter.
After the test, the flight of stairs should remain unchanged, intact and without deformation. And if the work revealed a problem, all information about it should go to the fire department in the area of the test work. In the video presented in this article, you will find additional information on this topic (also find out what a ladder bowstring is).

