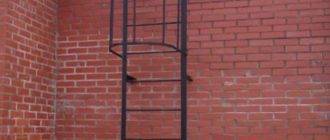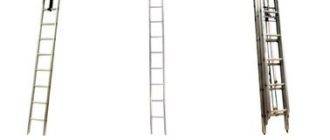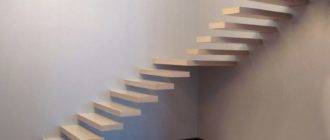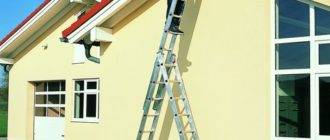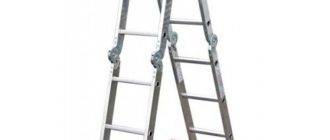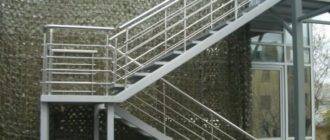If the area of the upper floor is small, and you need to build stair steps that will help you climb into the room under the roof, then a retractable staircase to the attic, which has a lot of positive properties, would be the best option.
The essence of this structure is that at a time when you do not need to use it, it will be assembled under the ceiling or in the interfloor space, without taking up useful space on the floor.
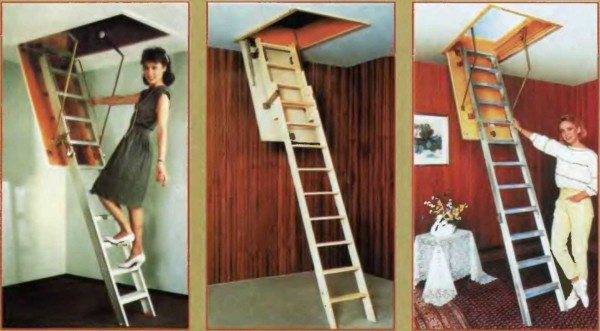
Of course, to do it yourself, you need to make some effort, but the end result will undoubtedly please.
Features of operation and varieties
Retractable stairs to the second floor are becoming more and more popular. They are convenient and easy to use.
There are several options for how to omit it:
- hook down;
- install an automatic system that raises and lowers the steps.
Today there are a large number of structures of various types that can be equipped with automation. At the same time, the ladder can be lowered or raised both from above and from below. But there are also models that are equipped with a blocker, which makes it impossible to lower the steps while in the attic or on the upper floor.
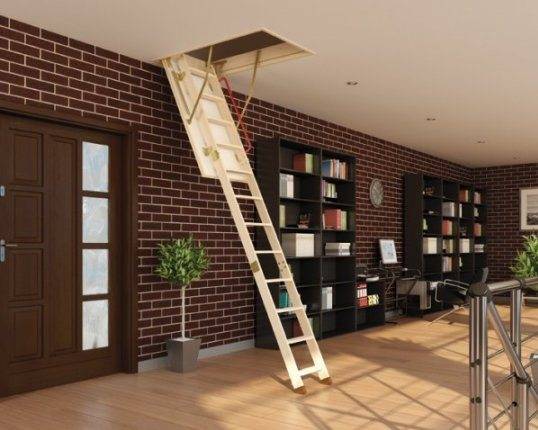
This approach is due to the fact that it helps to protect homeowners from possible penetration into the house of third parties through the attic. The hatch in such models is quite durable, sealed and almost impossible to break.
Four types of stairs
There are several types of structures of this type, among which the following are especially popular:
- folding;
- folding;
- scissor;
- telescopic stepladders.
It is quite possible to make them, although some believe that a banal stepladder is the best option... But it is, if you use the attic a couple of times a year maximum. If you need to climb it several times a week, or even a day, nothing is better than a retractable attic staircase.
Manufacturing and operating principles
In this section, we will consider how exactly it is possible to manufacture a structure of this type, as well as how to operate it.
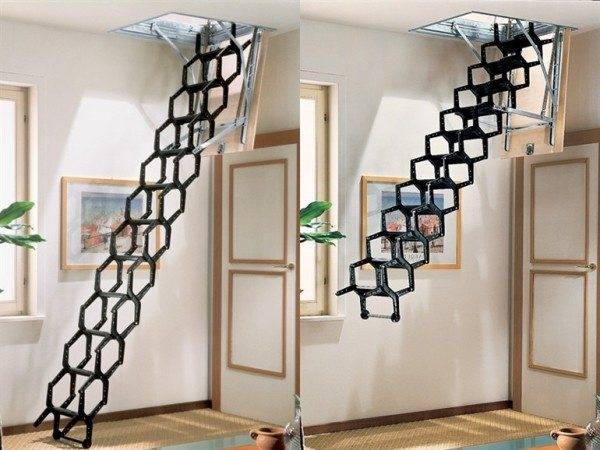
In general, there is nothing complicated in either one or the other. To solve the first problem, you must:
- a wish;
- the ability to work with carpentry and metalwork tools (at least have basic skills);
- time;
- small financial costs.
What material is needed
Naturally, you should take care of the availability of material. Most often, it is customary to use several types of raw materials for these purposes.
- Wood:
- for steps;
- flights of stairs;
- possible railings.
- Aluminum:
- for connecting elements;
- springs.
- Plastic: in the overwhelming majority - staircase fittings, which will provide smoothing of the friction force during operation.
There are models that are completely made of metal. However, a wooden structure will not only be lighter, but also much cheaper, especially if an aluminum model is taken for comparison.
At the same time, if the stairs are used too actively, constantly, several times a day, fold and unfold, then it is better to make a choice in favor of metal.
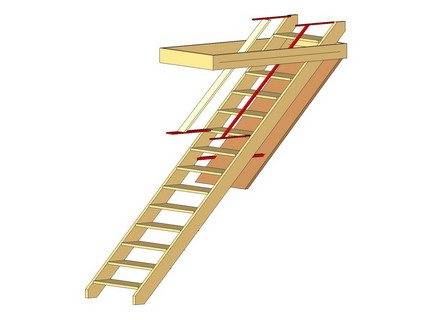
When choosing a tree, you should adhere to certain rules that will allow you to choose really high-quality raw materials that ensure the durability of the structure:
- give preference to only hard wood;
- choose a bar that is at least two centimeters thick.
When manufacturing a retractable structure, it is necessary to take into account that it meets the basic requirements that apply to structures of this type:
- strength;
- reliability;
- durability;
- compactness;
- decent appearance;
- harmonious combination with the overall interior design of the room.
Determine the size
It is worth remembering that retractable stairs to the attic must be of strict dimensions. We are talking about such indicators as:
- the width of the steps of the stairs,
- overall height of the structure.
As practice shows, the optimal width is from sixty to seventy centimeters... This is quite enough to go upstairs without hindrance.
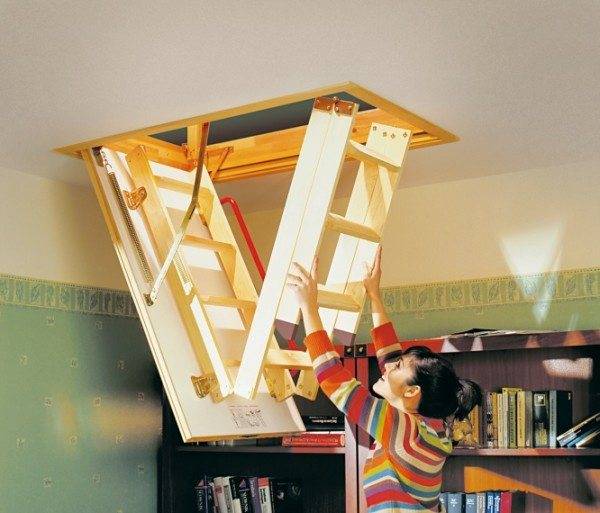
If we talk about the height of the structure, then it should not exceed three to three and a half meters. If the height is higher, then this can cause certain problems:
- the ladder will be too heavy;
- it will have weak rigidity, which can cause breakage;
- there is a high probability of falling off it and getting injured;
- inconvenience of operation (we are talking about inconvenience when lowering and raising).
Therefore, if we are talking about a really large structure, then still try to find a place for arranging an ordinary staircase.
If you have never built retractable attic stairs before, then you may have problems determining the number of steps.
In order not to be mistaken, be guided by the following indicators:
- the distance between the steps should not exceed nineteen centimeters, but even if it is less than fifteen, it will also be quite difficult to mince along such a structure;
- the thickness of one step is approximately two centimeters with a possible deviation of two millimeters in either direction.
Advice. Please note that each individual step must be strictly parallel to the floor. For added safety, it is recommended to stick anti-slip stickers on its surface.
Given these parameters, you can easily calculate the number of steps based on the height of the stairs and the length of the timber that is used to make its base.
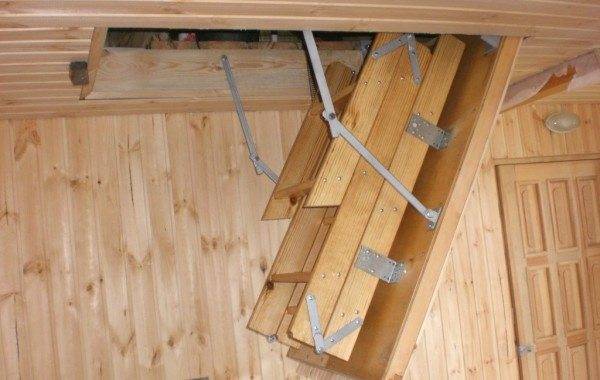
The next parameter that requires special attention is the determination of the angle of inclination of the stairs. The length of the march will also come from this indicator. According to experts, the optimal tilt angle should be from sixty to seventy-five degrees.
Advice. Do not deviate from these indicators. Since, if the angle of inclination is increased, going up and down such a ladder will be extremely hazardous to health - there is a high probability of falling. Reducing the angle of inclination is also irrational, since in this position too much space will be needed for an open staircase.
Also note that the idle structure must be able to support at least one hundred and fifty kilograms, even if none of your family members weigh more than eighty.
If you decide to purchase a ladder
Today, in construction and hardware stores, you can find ready-made aluminum retractable ladders that just need to be installed in the right place. The price of such a product is not too high.
However, it is extremely important that the dimensions of the purchased finished product exactly match the hatch. Otherwise, the folding ladder will touch the opening, which will damage it, and may also damage the ladder.
As practice shows, the optimal dimensions of the hatch will be if a structure is ideally installed in it, the width of which reaches seventy centimeters, and the length is one hundred and twenty centimeters.
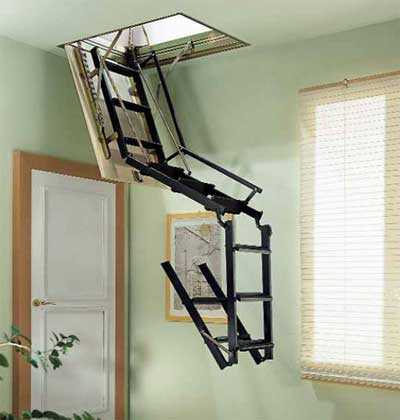
If you have chosen an inexpensive model, be prepared for the fact that after a while it will start to squeak. This does not mean that she has become insecure.The reason for the squeak is poor assembly. It is easy to get rid of extraneous sounds - lubricate the structure.
Other models
There are other types of structures that will help you get to the attic while saving space in the hallway. By the way, a retractable fire escape can also play this role.
Scissor model
This product is entirely made of metal. Its second name is an accordion, which perfectly characterizes its features:
- when collected, it folds like an ordinary accordion;
- a special mechanism in the form of an oval is used to fold the structure.
Telescopic model
This product consists of several sections that are superimposed on one another. The product is made of aluminum, which provides the following performance characteristics:
- ease of construction;
- reliability and durability;
- increased rigidity.
It is worth noting that such models did not take root in our conditions.
Sectional and hinged structures
Another type of ladder. This is a sectional-hinge type structure.
In its structure, it can have several sections, depending on the total length of the staircase:
- the first section strictly corresponds to the size of the hatch and is rigidly attached to it;
- other parts fold out to create a solid and reliable ladder.
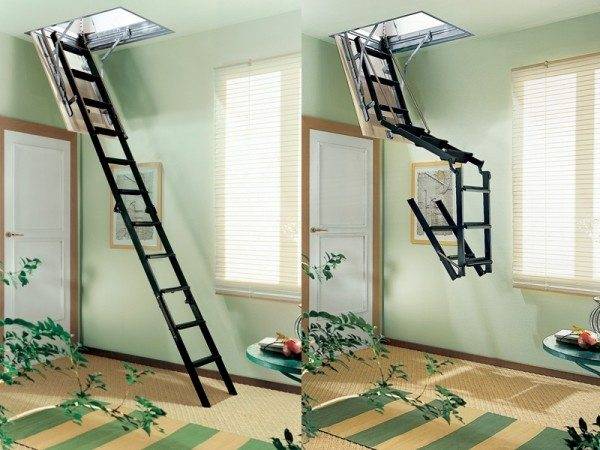
Three-knee ladder - design features "width =" 640 "height =" 360 "frameborder =" 0 "allowfullscreen =" allowfullscreen ">
Most of the time, the ladder will be in a closed position, and you can use the space under the hatch as you see fit. The instructions for unfolding and assembling the model are simple - you just need to pull the lower step and the ladder will slowly lower (also learn about the advantages three-knee ladder).
In the video presented in this article, you will find additional information on this topic.

