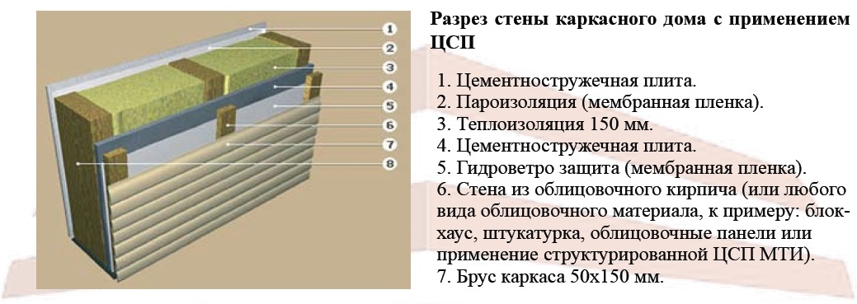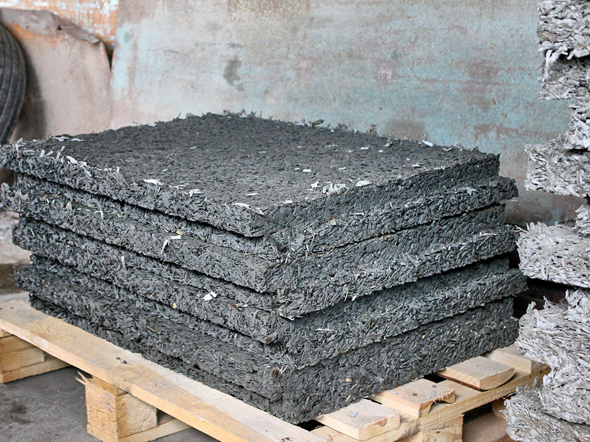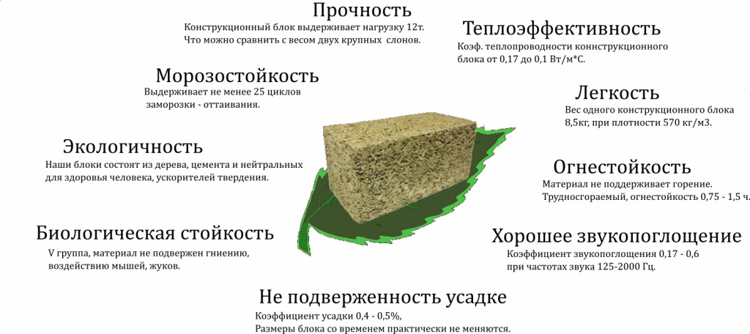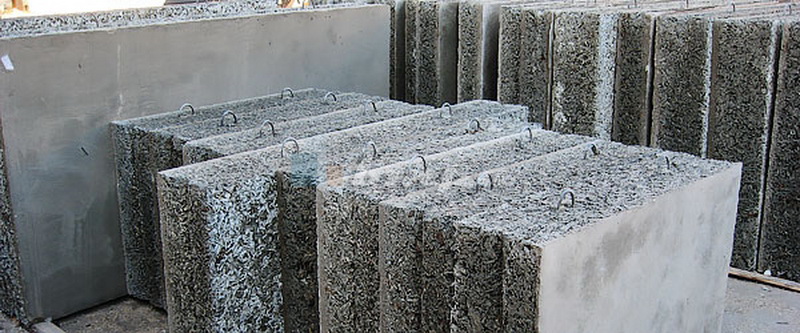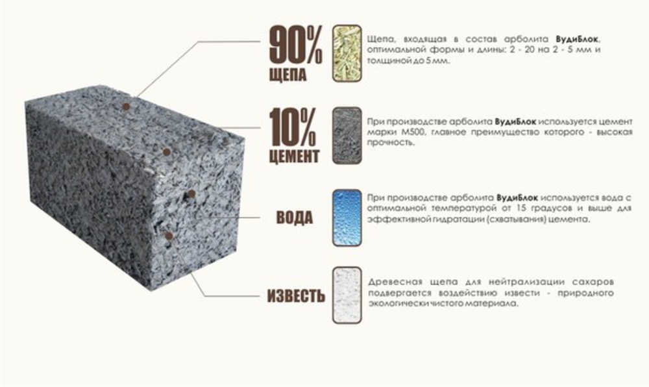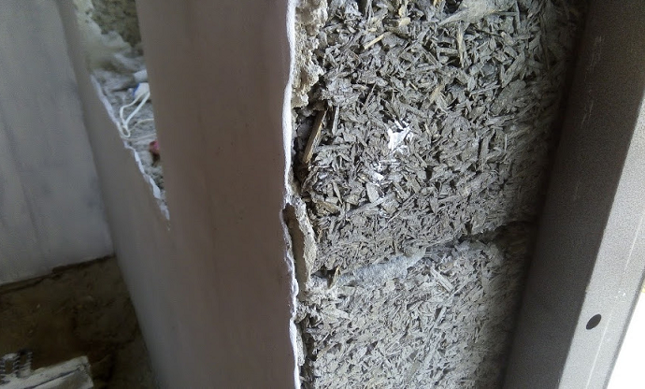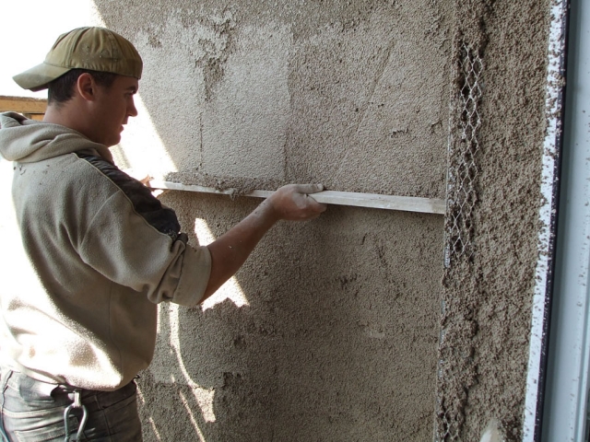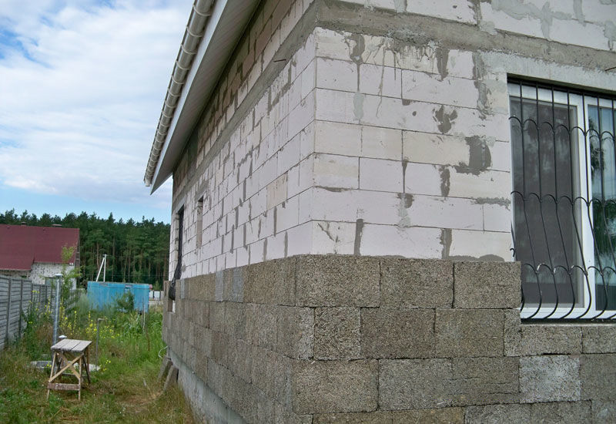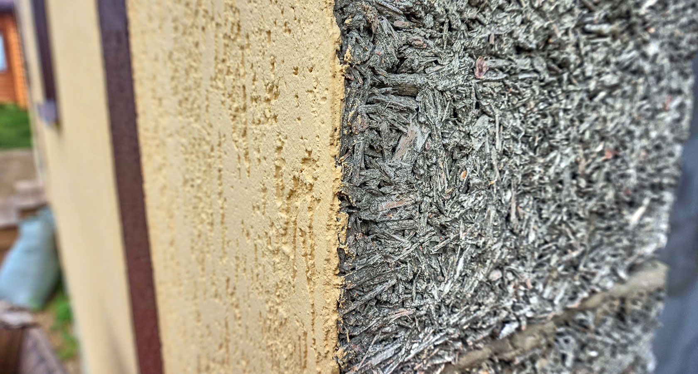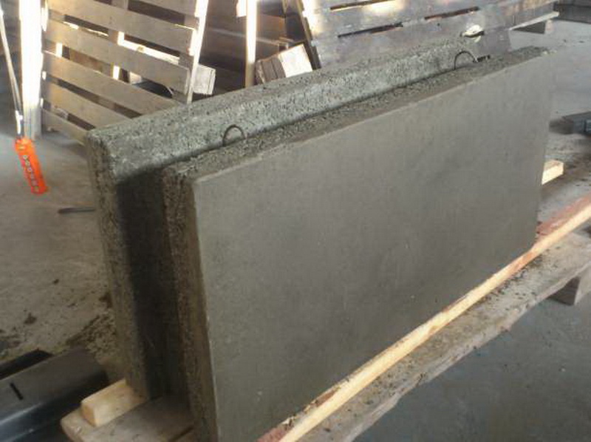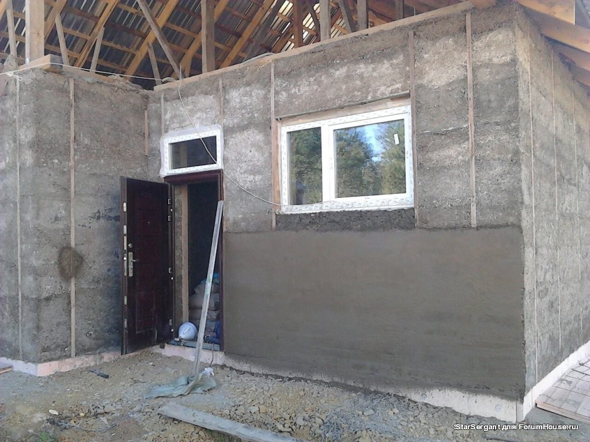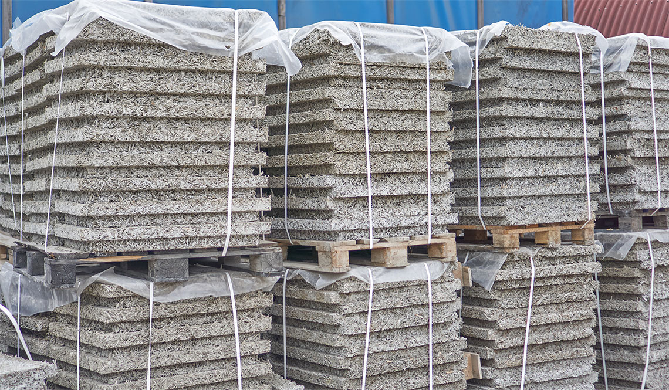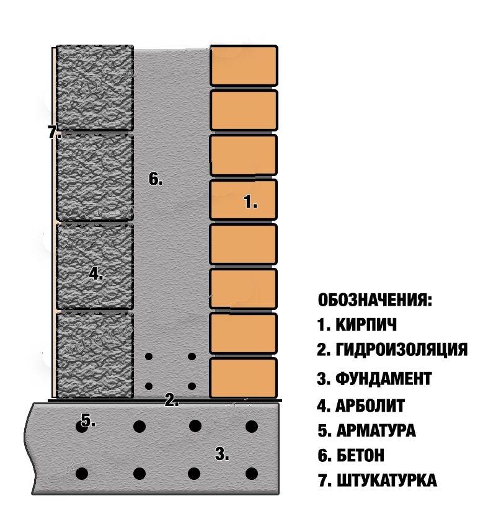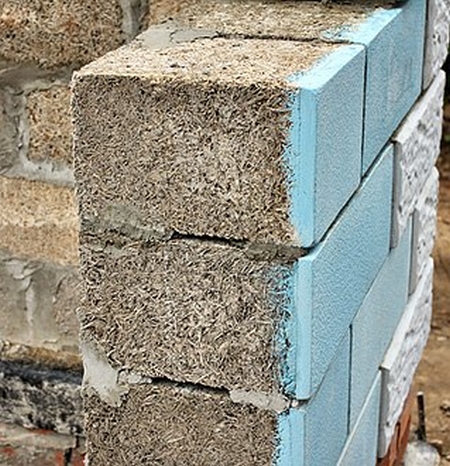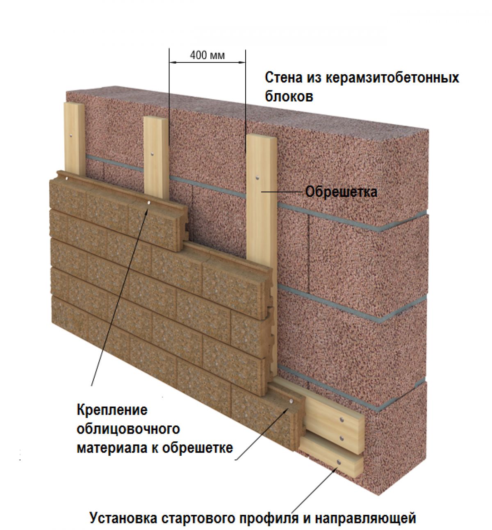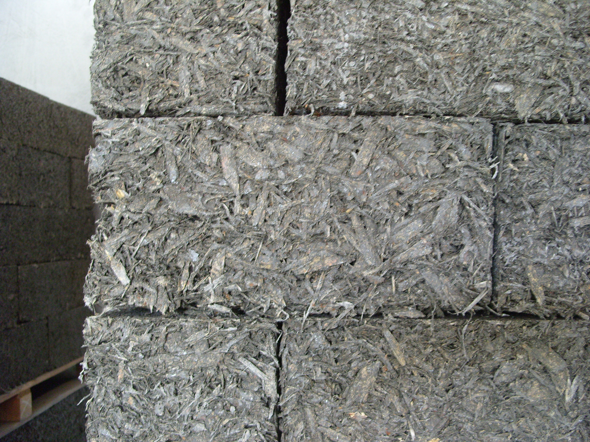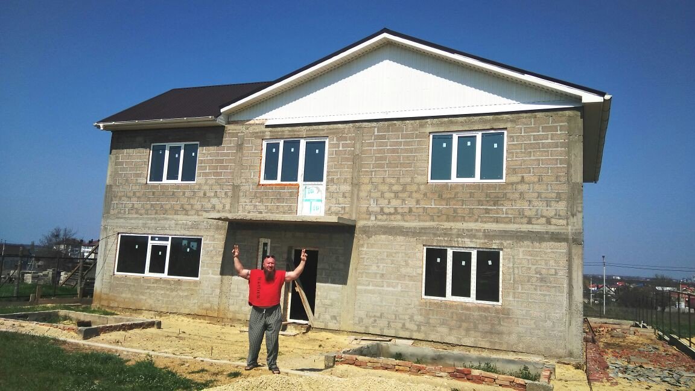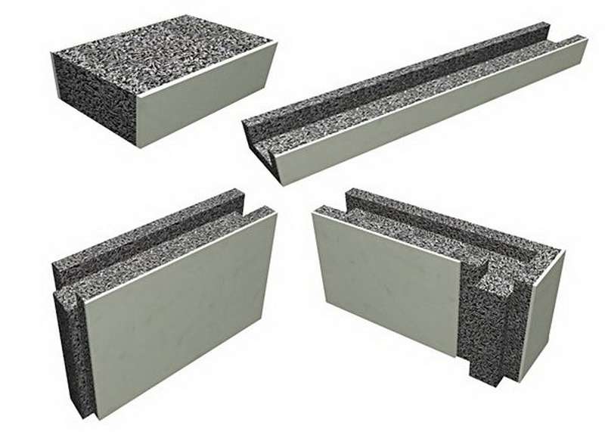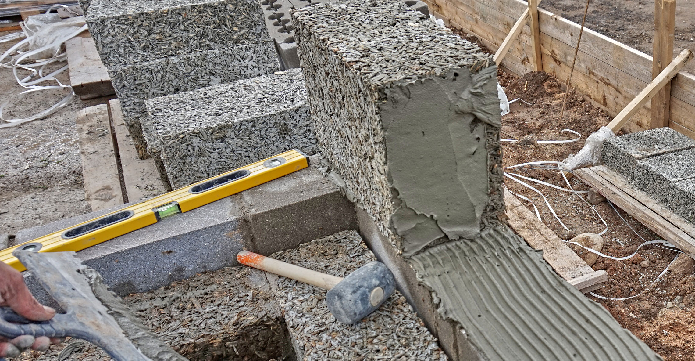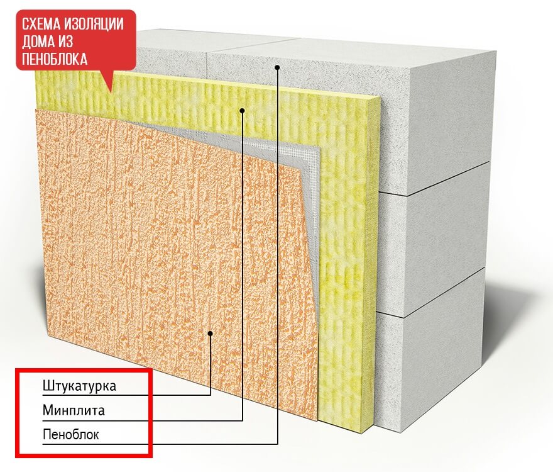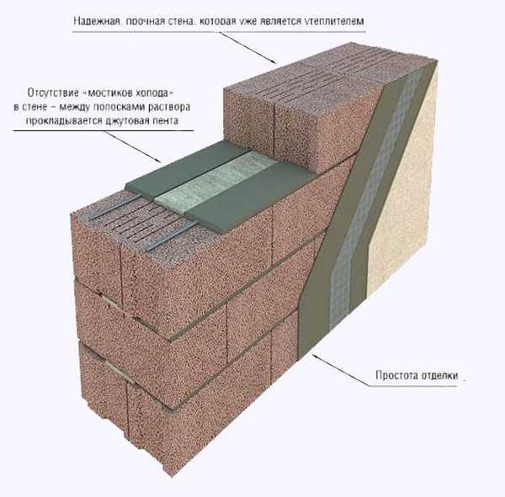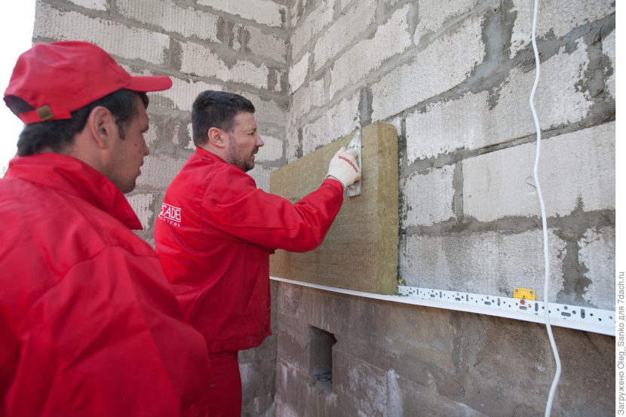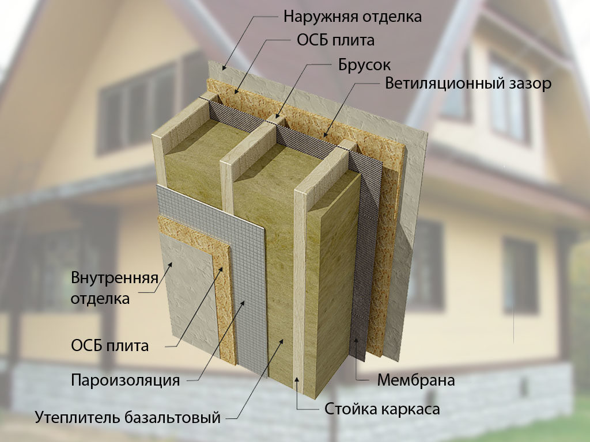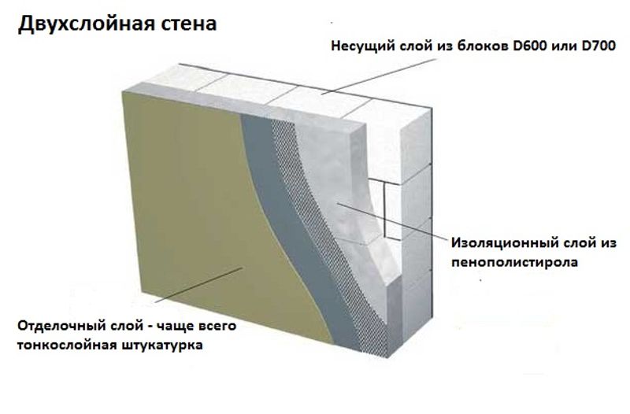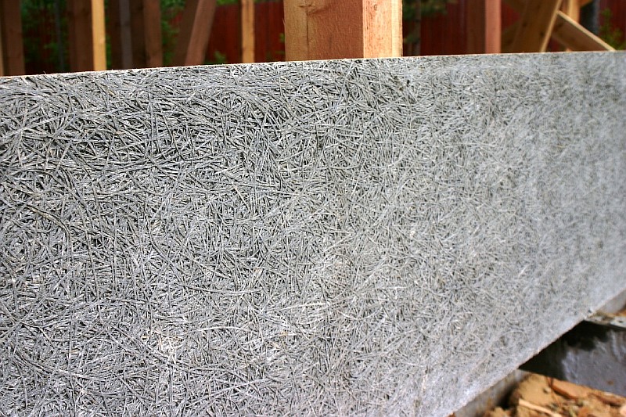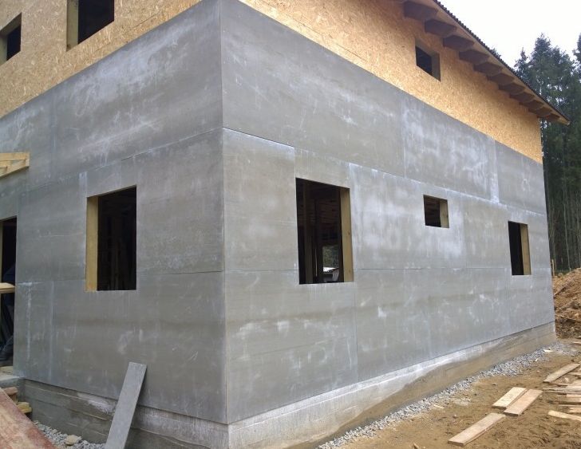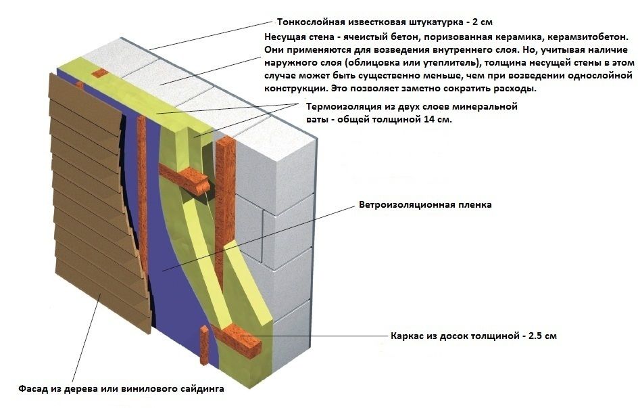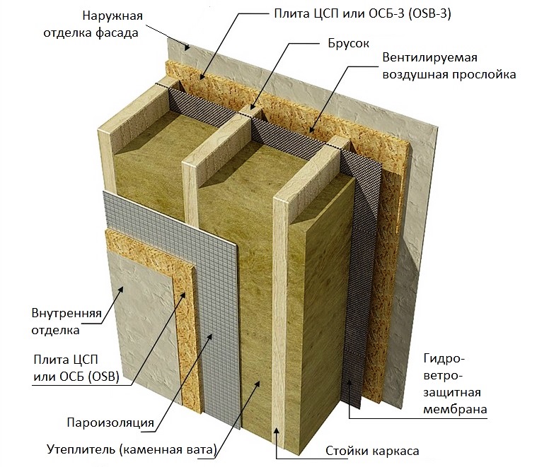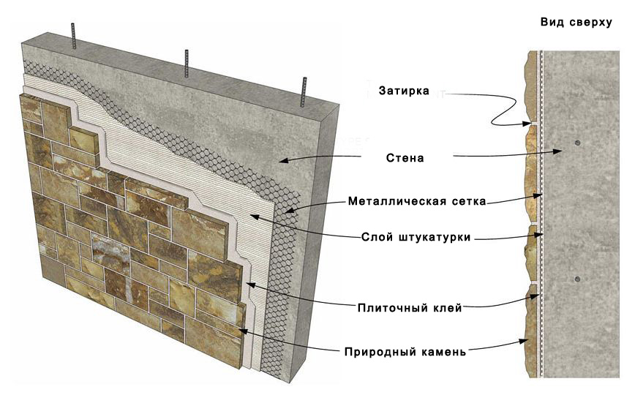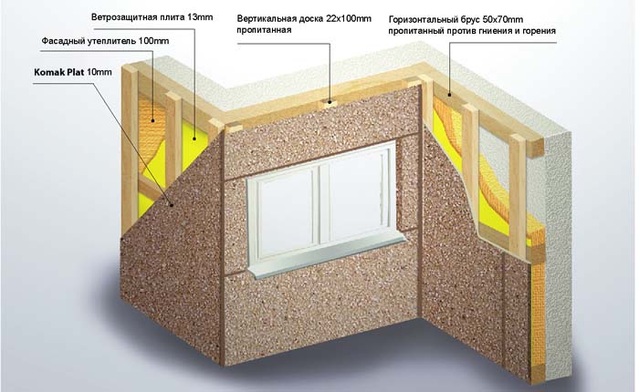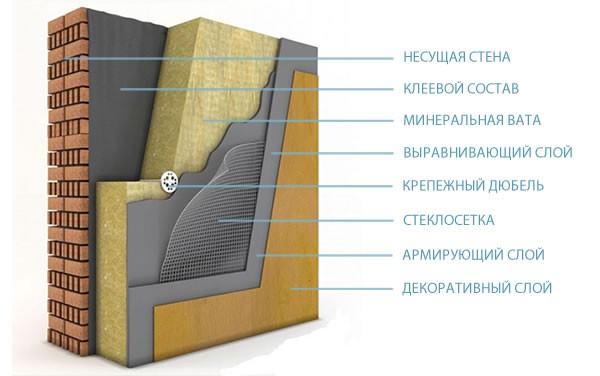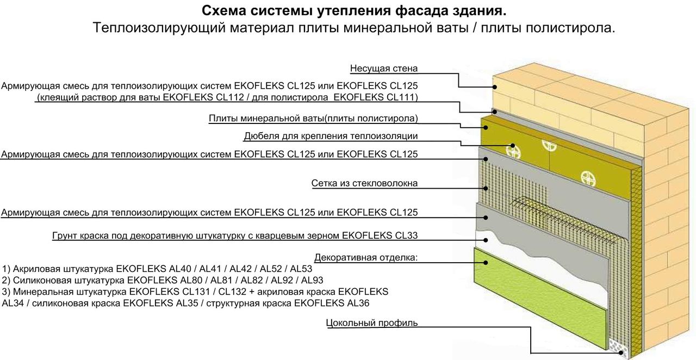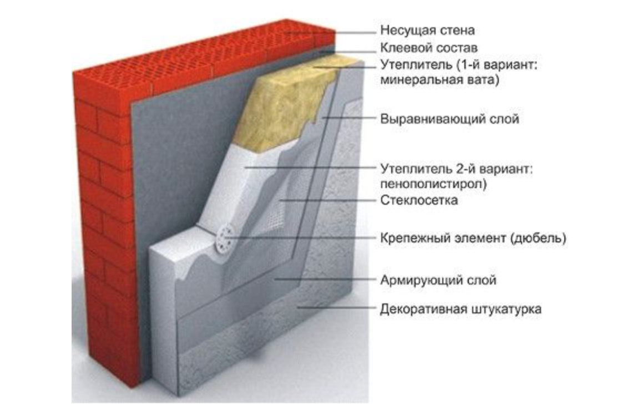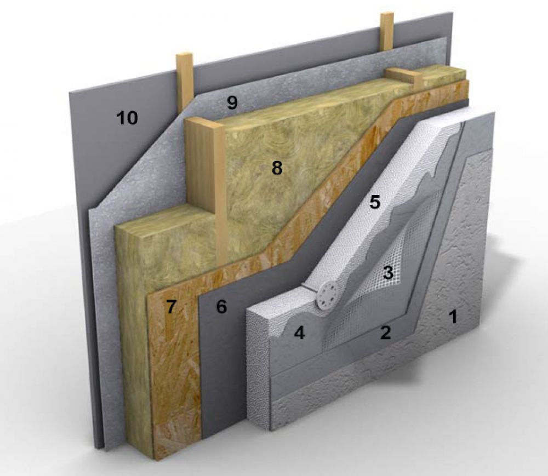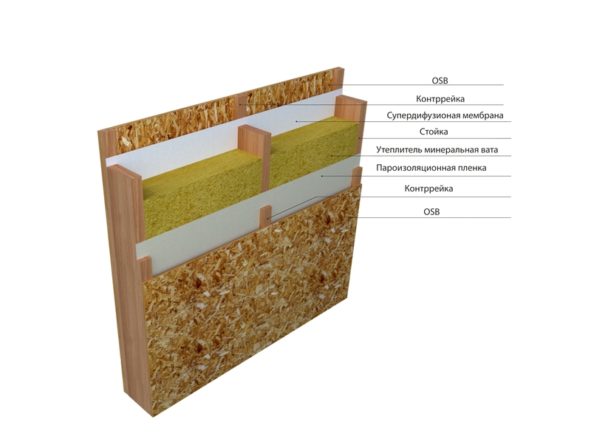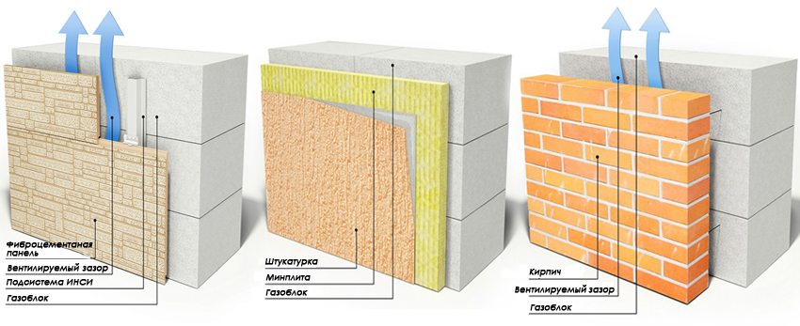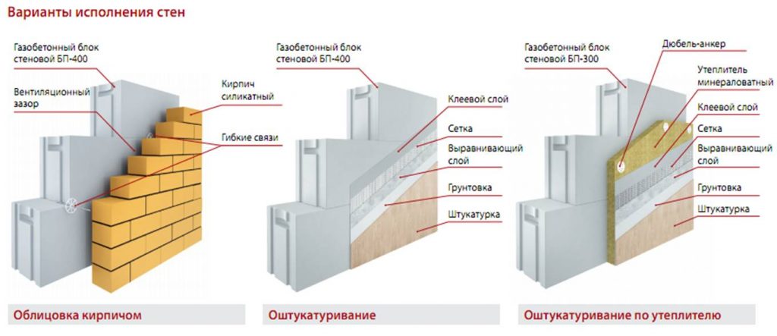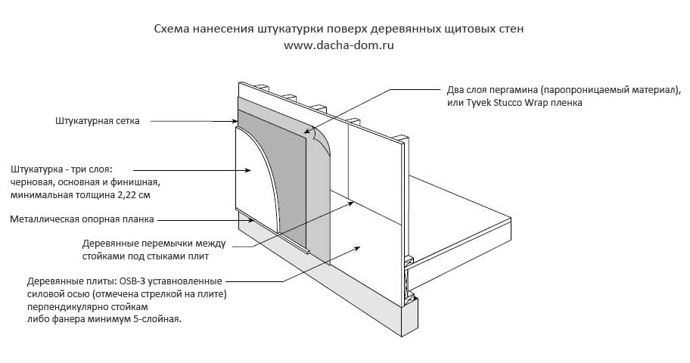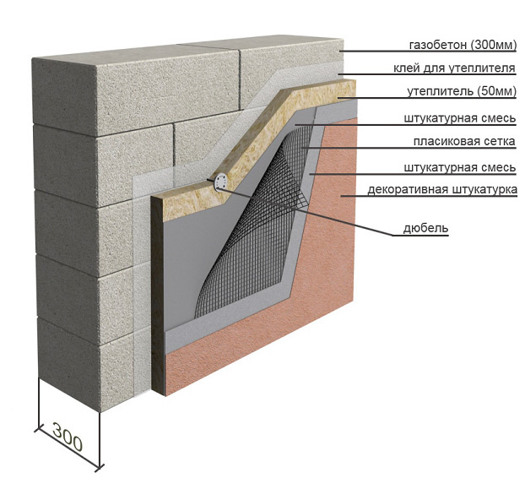Moisture absorption of wood concrete
So, the water absorption of wood concrete is 85%. In fact, this characteristic shows how much water or moisture a material can absorb in relation to its own weight. And 85% is a very large figure. If you conduct an experiment by pouring a bucket of water onto a block of wood concrete, then part of it will appear on the back of the stone in a few seconds. This only suggests that finishing the walls made of wood concrete from the outside is the only possible option to prevent the irreparable consequences of the negative effects of moisture or water (for example, an oblique shower).
But here another question arises, how to finish the house from wood concrete from the outside, because there are certain requirements for finishing.
Therefore, most often, external decoration (outside) of a house made of wood concrete is carried out with the following materials and technologies.
Plaster
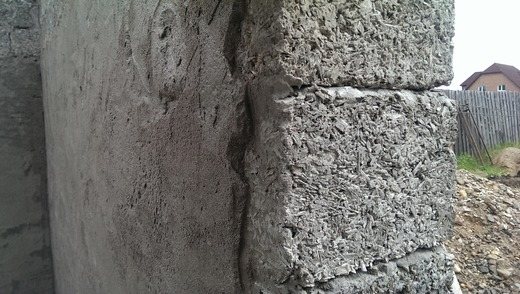
This old grandfather's way of separating the walls is perfect for wood concrete. In addition, manufacturers of plaster mixes offer a huge assortment, where you can choose an option with an optimal price-quality ratio. Today, plasters are presented on the market in several formulations:
- cement based;
- gypsum;
- calcareous;
- decorative.
Cement plasters have a minimal indicator of vapor permeability, but they are suitable for outbuildings such as a barn, a bathhouse and a garage. It is better not to use gypsum solutions for the exterior cladding of houses from wood concrete. They are well suited for interior decoration.
The decorative ones themselves are not used for exterior decoration. It is necessary to first prepare walls made of wood concrete blocks, for example, apply a rough layer of a cement-sand mixture, and only then apply decorative mortars. But they are rarely used anyway.
And the best option is lime plaster, which has the maximum vapor permeability.
Plastering technology
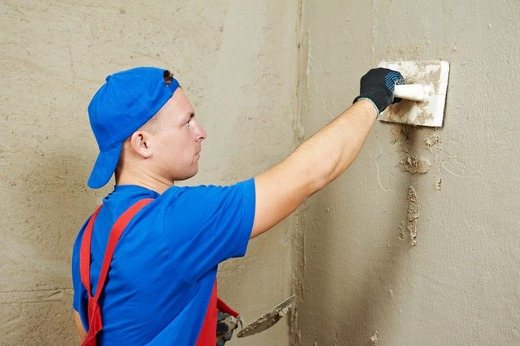
In principle, for wood concrete, the traditional version of applying plaster mixtures using nets is used. And although the surface of the blocks is rather porous, which ensures high adhesion, when plastering walls of a large area, it is recommended to install metal nets on them with cells of 20x20 mm.
If there is a need to achieve maximum evenness of the walls with plaster, then use metal beacons, which are attached to the walls with self-tapping screws. Beacons are installed in increments of a maximum of 1.5 m.
Brick cladding
Facing wood concrete with bricks is another often used option. This technology has a large number of advantages:
- presentable appearance;
- soundproofing of walls and waterproofing increases;
- the thermal insulation characteristics of the building are increased;
- lined wood concrete is not exposed to the negative effects of moisture;
- its service life increases several times.
Cladding technology
Before bricking walls made of wood concrete, it is necessary to understand that under the brick itself it is necessary to fill in a base made of durable building material. Therefore, even at the stage of building the foundation of a house, it is necessary to take into account its width, where an addition in the form of a brick cladding is taken into account. For example, if a special brick 60 mm thick (this is half of the standard size) is used for cladding, then 5-10 mm of the thickness of the bonding mortar layer must be added to its parameter. It is for this general value (65-70 mm) that it will be necessary to fill the width of the foundation structure. That is, this parameter is in addition to the standard width.
Features of internal and external decoration of wood concrete walls
If you plan to use plaster as cladding, then you must take into account that this building material should not be used for interior decoration of premises with aggressive conditions.
Mixes for plaster, which include perlite, are good insulation materials, therefore, after processing, the surface can be pasted over with wallpaper.
Also, lining is used for interior decoration, however, such a cladding has its own disadvantages:
- high cost;
- high fire hazard;
- during installation, it is necessary to prepare a wooden crate.
For interior decoration, drywall is used, with which you can make any shape and create a unique design of the room. However, it also requires a frame to be prepared.
If we talk about how to cover the walls of the house from the outside, then the same plaster will be the cheapest and most affordable option. Some people prefer brick because of its heat and sound insulation characteristics, but in addition to its high cost, it requires constant maintenance. Although it is not required to prepare a layer of insulation during the installation of bricks, a gap of 40-50 mm must be left between the wood concrete and the brickwork to avoid moisture. In addition, a good ventilation system must be installed for brick cladding, otherwise the wood concrete blocks will quickly collapse.
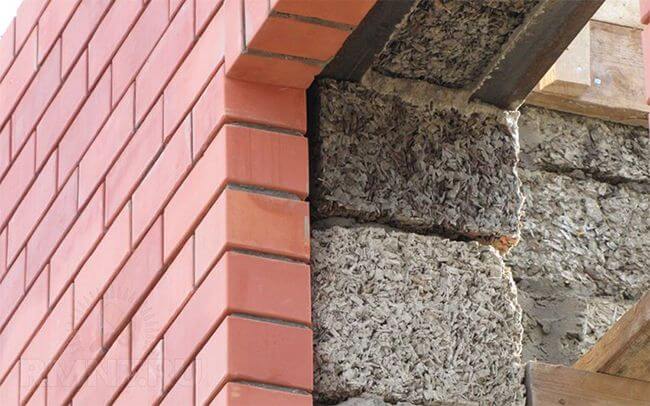
If you plan to do the work yourself, spending a minimum of effort and money, then it is better to give preference to ordinary plaster.
Arbolite blocks
Is a building material for the manufacture of which they use shredded waste from woodworking and sawmilling, water and high-quality cement. The content of a small percentage of chemical additives is allowed. Depending on the components in the composition, different types of finished products are distinguished:
- made from sawdust.
To give them greater strength, manufacturers increase the mass fraction of cement. Due to this, the strength increases, but the heat saving of the finished product decreases:
- Made from wood chips. The high percentage of wood chips provides high elasticity and strength of the blocks.
- From a mixture of wood chips and sawdust. This species has average strength and thermal conductivity.
By purpose and application, finished products can be divided into the following groups:
-
Structural
- for the main masonry of walls (wall), the construction of partitions, the device of an armap-belt, use as a lintel over windows and doors. -
Heat insulating
- for floor and wall insulation (wood concrete thermopanels).
Manufacturers
Choosing suitable wood concrete panels for the construction of load-bearing partitions or other structural elements, one cannot be limited only to an assessment of their dimensions.
It is very important to take into account the reputation of manufacturers, their compliance with standard requirements.
First of all, it is worth considering the products of the Ivanovo Design Bureau "Sphere". On the equipment of this particular company, dozens of other Russian factories produce wood concrete, and this fact already means a lot. No less high-quality blocks are made at another enterprise from the Ivanovo region - TPK "Saw Planks". This company has allocated a separate heated room for the so-called maturation of its products.
Slightly less perfect, although large in size, panels are made in the vicinity of Dmitrov, near Moscow. Tverskoe LLC "Arbolit 69" has only recently started its work. But in the Arkhangelsk region, in the town of Nyandoma, Monolit LLC has been operating for several years. They make blocks of a special, "northern" format.
Permitted errors
Errors that cause the house to lose heat:
- It is imperative to plaster the walls of the house on both sides, otherwise the wall will be blown through, or the arbolite itself will no longer retain heat. It is necessary to create conditions under which the air in the pores of the wood concrete will be motionless.
- According to GOST, for external plaster of wood concrete, a layer of at least 2 cm thick is required. For the inside - 1.5 cm.
- Before plastering, some are limited to only a primer. This does not solve the problem of pulling water out of the solution.
Wood concrete plaster is not such a complicated procedure in itself. But the whole result depends on the thoroughness of the work.
Basic materials for insulation
Arbolit, insulation is recommended to be used in tandem for the construction of a building in Russian conditions.Some owners decide to leave the material without an additional layer. In this case, the wall should be at least 30 cm thick. The budget option. It is necessary to erect a facade with a thickness of 37 cm. Thanks to this, it will be possible to significantly save. How to insulate wood concrete, the thickness of which is 30 cm? The layer should be at least 5 cm. Additionally, vinyl siding is mounted on top.
It is not recommended to insulate the house with polystyrene. In this case, the wood concrete will completely lose its vapor-permeable properties. When using this material in the building, additional ventilation will be required. This option is unacceptable, because it leads to significant heat loss. However, penoplex is allowed to be used to seal cracks in the blind areas. What is the best way to insulate a house from wood concrete? It is recommended to opt for materials that do not interfere with the natural circulation of air inside the wall surface.
In central Russia, it is recommended to mount walls made of wood concrete with a thickness of at least 30 cm. On top, insulation is carried out with mineral wool. Its thickness outside the building should be at least 10 cm. We have already figured out whether it is necessary to insulate the walls. Now let's highlight the advantages of this type of material:
- A simple and cheap way to insulate. The surface will be properly ventilated.
- No need for preliminary surface preparation from wood concrete. Minvata is attached to the crate or without it.
- The material retains moisture, but does not interfere with natural evaporation.
- Insulating a wooden house outside with wood concrete also requires an outer layer of mineral wool. Over time, only one slab can be changed, not the entire surface.
Also, ecowool is considered an excellent option for insulating wood concrete. The material is completely natural. It is made from cellulose with the addition of a small amount of boric acid. It is recommended to insulate wood concrete in a bath with this material, because it cannot harm the human body. Installation is carried out using glue or dry.

Ecowool, a material for wood concrete insulation, has the following advantages:
- Environmentally friendly composition.
- Installation is carried out by blowing. Additionally, you can use the dry or glue method.
- The composition does not contain harmful toxic components that can negatively affect human health.
- Insulating the ceiling with wood concrete will cost much more. Ecowool can be combined with wood flooring. The material will not allow mold or mildew to form. In such a surface insects and rodents cannot live and reproduce.
- For the installation of insulation, special equipment is required. The result is a seamless finish. To do this, you will need to contact specialists in this matter. Unfortunately, you will have to pay extra for their services.
- The work is done quickly and efficiently. In this case, the coating will last a long time and without visible damage.
The choice of insulation directly depends on the preferences and financial capabilities of the owner. In this case, one should take into account the main features of the material that was used for the construction of the walls. Correctly insulating wood concrete will create optimal conditions for living indoors at any time of the year. Otherwise, the risk of freezing the walls in winter increases.
How to insulate a house from wood concrete?
If the decision to insulate the house from wood concrete is still made, then for these purposes almost any heat-insulating material can be used. The walls of an arbolite house are usually compared with wooden ones, and wood, as you know, has excellent vapor permeability, which allows you to choose any insulation material you like.
It can be either polystyrene, as a budget option, or something more expensive, for example, the same penoplex. The difference will be only in the density of the insulation, in its cost and in some other performance characteristics.It should be understood that arbolite walls are very fragile, which negatively affects the fixation of fasteners inside them.

Therefore, before insulating a house from wood concrete, you should think over this point in advance and choose dowel umbrellas of a suitable diameter and size. You can insulate the house from wood concrete and by means of mineral wool. However, for this it will be necessary to assemble a crate, into which this insulation material could then be laid.
In addition, the crate will have to be finished with something outside, perhaps someone will give preference to siding, but someone lining, there is not much difference (except for aesthetics) here.
Features of plastering indoors and on the facade of the building
In addition, the used plastering materials and plastering of OSB boards, performed indoors, differs from plastering outdoors in working conditions. During the plastering facade work, choose a few days of dry, calm, warm weather. The workplace is covered with a canopy from the sun and unexpected rain. The air temperature should be above +5, but not more than + 35 ° C.
Indoors, conditions are more comfortable. Humidity is of great importance here (no more than 65%), the absence of drafts. It is impossible to use fans and heaters to speed up the drying process of plaster solutions. Violation of the conditions will lead to the appearance of cracks. Before plastering, de-energize the electrical wiring.
How to plaster arbolit
To understand whether arbolite can be plastered, how plaster coating and arbolite coexist with each other, it is useful to know more about the material itself. This is lightweight concrete in the form of blocks, the basis (binder) of which is cement, and the filler is wood chip waste, that is, organic matter.
Blocks are made in a factory production environment. They also shrink there, so it is believed that wood concrete walls do not shrink. This is not entirely true, but the shrinkage is really scanty.
Arbolite blocks willingly absorb water when immersed in a liquid, but, absorbing moisture from the air, they do not accumulate it in themselves. The walls must be protected from the effects of moisture, since the ingress of water has a destructive effect on the composite.
The blocks breathe well (up to 35% vapor permeability), so the protective coating should not be an obstacle to this breathing. On the contrary, there is a rule that each overlying layer should have a vapor permeability higher than the underlying one.
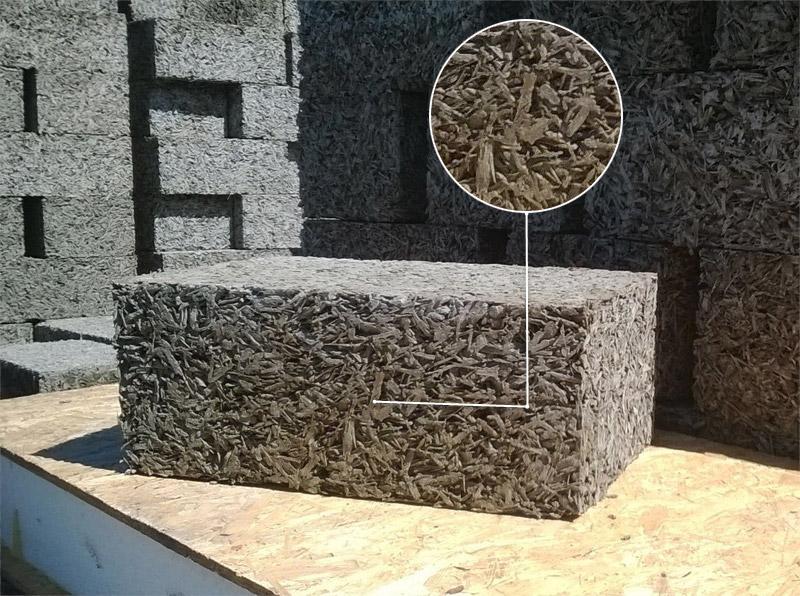
This requirement sharply reduces the choice of material for the protection of wood concrete walls. Therefore, the protective wall decoration, basically, comes down to rough plastering.
For example, for a heat-preserving plaster mixture, crushed expanded clay, vermiculite granules or perlite are used as a filler. It is impossible to use slag, foam glass or foam plastic chips for insulation, since they sharply reduce the vapor permeability of the coating.
In addition to protective rough plastering, the walls need to be refined in appearance. That is, you need a finish. They ennoble the exterior by resorting to decorative plaster, or cladding with other finishing materials, for example, clapboard.
Wood concrete plaster can be:
- single layer (draft);
- two-layer (roughing + finishing).
In addition to the properties mentioned, wood concrete is suitable for plastering surface roughness. This unties the hands of plasterers, since special preparation of walls made of wood concrete for plastering is not needed to increase adhesion. However, the structure of wood concrete itself contributes to an increase in the consumption of the plaster mass of the first layer.
We turn to what the arbolite is plastered with, not forgetting to take into account the features of the material. The increased consumption of the solution affects the cost, therefore, compositions with such binders as:
- cement (suitable for facades, as well as for damp rooms);
- cement with lime or gypsum additives (additives increase the vapor permeability of the coating);
- lime (used for interior work and leveling facades);
- clay (successfully used for leveling and decoration);
- gypsum (finishing plastering for interior work);
- other types of bases (for decorative finishing of facade surfaces and plastering of walls of premises).
Plastering compounds can be prepared from individual components with your own hands, knowing the proportions (the cheapest way). Dry mixes are available. If the compositions are made on site, then anti-corrosion and antiseptic components are not required to be introduced (arbolite does an excellent job with its "means"). You can also buy a ready-made solution.
Given that the blocks are capable of absorbing a large amount of water from the applied solution, measures are taken to protect the plaster from dehydration.
There are two ways:
- block wetting;
- adding a water-retaining additive to the water for mixing.
If such measures are not taken, the chips draws out the liquid necessary for the chemical reactions from the solution, as a result the solution cracks, dries, without gaining its strength.
Peculiarities
Since ancient times, builders have been continuously looking for an answer to the question - how to lighten the walls of houses while maintaining their strength, normal thermal protection and other valuable parameters? The emergence of each new type of wall material immediately causes a stir for this very reason. Arbolite panels differ in a number of positive aspects:
- they are environmentally friendly;
- do not let heat through;
- effectively suppress extraneous sounds;
- allow you to provide a decent air exchange with the external environment.
Wood concrete wall blocks are made by combining shredded wood and carefully processed cement. This combination allows you to simultaneously achieve:
- significant strength;
- resistance to insects and microorganisms;
- minimum thermal conductivity;
- resistance to open fire and strong heat.
If the production technology is followed, then the mechanical strength of sheet wood concrete can reach 30 kg per 1 sq. see This material perfectly tolerates shock impacts. Its bending resistance can vary from 0.7 to 1 MPa. The difference is associated not only with the nuances of technology, but also with the degree of wear and tear, with the peculiarities of the use of structural material in construction. As for the class of biological resistance, the manufacturers of the material guarantee complete immunity to pathological fungi, including any forms of mold.
It is worth noting that wood concrete sheets transmit more heat than other common building materials, including brick and aerated concrete. Therefore, it is necessary to increase the thickness of the walls in order to compensate for heat losses. Much more serious, however, is another problem - the high level of moisture absorption. It can reach 75 and even 85%. Because of this property, wood concrete cannot be used for the construction of walls entirely: the base has to be made of a different material, while all structures are carefully covered with decorative protection.
A positive feature of wood concrete is its high vapor permeability. It allows you to maintain normal humidity in the house, even if it is damp, chilly weather. The material is considered to be resistant to frost (30 and even 35 cycles). Therefore, it is recommended for the construction of summer cottages and other buildings that do not have constant winter heating.
Across SIP panels from arbolite seeps a minimum of sounds with a frequency of 126 to 2000 Hz. And it is in this frequency range that the lion's share of the noise that is so disturbing to the owners of private dwellings is located. The shrinkage of the wood concrete wall, subject to construction technology, is 0.4 or 0.5%. This level is completely uncritical for any residential building.
Wood concrete walls are well cut, drilled and sawn.It is easy to hammer nails into them, screw in self-tapping screws or bolts. All this allows you to significantly speed up repair and construction work. Since the structures are relatively light, a simple foundation can be made for them with minimal material costs.
Advantages of plastering wood concrete walls
When applying plaster to wood concrete, you can significantly improve its characteristics, since such a coating performs the following functions:
- Heat protection. The house is kept warm without the "steam room" effect. Due to its good vapor permeability, the plaster allows the wood concrete to "breathe".
- Soundproof. If the plaster is not painted, it will reliably protect you from unwanted noise.
- Waterproofing. Plastered wood concrete repels water, so rooms with high humidity (but not more than 70%) do not require additional finishing. To enhance the water-repellent properties when applying the plaster, it is recommended to use a gunning machine.
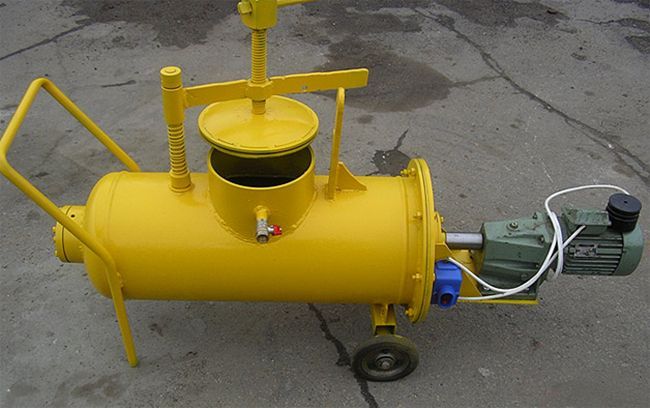
Also, plaster is necessary if corrosive acid vapors affect the walls of the building.
Another plus of the plaster is its composition, which forms a rough surface, which makes it possible to achieve a high level of adhesion of the plaster material to the arbolite surface. In this case, you do not have to additionally process the walls and prepare them for decoration.
In addition, it is necessary to renew the plastered facade of the building no more than once every 8-9 years. To do this, it is enough to "walk" the walls with a primer, spending a minimum of money on it.
If we talk about what exactly can be used to plaster walls made of wood concrete, then it is worth highlighting several types of this finishing material.
Features of the use of wood concrete
Applying the technology of construction from monolithic or block wood concrete, it is necessary to remember some important rules. First of all, we are talking about waterproofing measures, which must be carried out as efficiently as possible and in accordance with the norms due to the high hygroscopicity of the material.
Rules for waterproofing structures made of wood concrete:
- The distance from the ground mark to the bottom of the wall must be at least 50 centimeters.
- A waterproofing layer is laid on the top of the foundation / basement, or a cement-sand screed is made, hydrophobicizing it with liquid glass.
- All facade surfaces are reliably protected with cladding, plaster or hinged ventilated systems.
- The overhang of the eaves must be at least 50 centimeters.
Structural wood concrete is used in the construction of external monolithic walls with removable / non-removable formwork made of moisture-resistant chipboard, plywood, OSB, boards. Fixed-type formwork acts as a finishing layer as well. If a sliding or removable formwork is used in order to reduce the consumption of materials for finishing, it is advisable to wrap the boards with a polyethylene or PVC film.
Even structural wood concrete, when erecting a building for 2 floors or more, requires mandatory reinforcement, a supporting frame and the creation of a reinforcing frame for installation, coating.
Arbolite heat-insulating type is used as a heater in the walls of the well masonry, three-layer. It is also used in the construction of frame houses in order to fill the sinuses. Provided that a solid waterproofing is installed, you can make a screed from monolithic wood concrete as a floor insulation.

What you need to remember when pouring monolithic wood concrete in winter:
Application of modifiers - to increase the plasticity, workability of the material, plasticizers (polymer gels, lime, dispersions) are used. The strength of the mixture can be increased by reinforcing and structuring additives.
It is important to add antifreeze additives to the composition, which slow down the process of water crystallization.
Optimal conditions at the construction site - for this, heating structures (greenhouses) are created in the form of greenhouse pavilions erected around the object.Such a pavilion can be covered from the outside with a tarpaulin, nylon, foil, and a heat gun, convector, fan heater or infrared heater can be installed inside.
Heating the concrete mass with electric waves - usually electrodes of various shapes are used: plate electrodes are placed inside on the formwork panels, rod - in cement between the reinforcement, strip electrodes are fixed on both sides of the formwork
Thanks to heating, it is possible to achieve a full setting of the mixture, an optimal set of design strength.
What is arbolite
Arbolit is a mixture of concrete and sawdust. Thanks to a carefully developed recipe, panels from such a material from the manufacturer are very attractive due to the following characteristics:
- the construction of houses from such a "mix" guarantees low thermal conductivity of the walls and, as a result, comfortable premises;
- wood concrete has a small mass, therefore, the requirements for the foundation of houses are small;
- the material is absolutely environmentally friendly, there are no harmful emissions and danger to human health, the scope is not limited by anything;
- wood concrete has the highest level of sound insulation, which makes it extremely attractive in the eyes of many consumers;
- frost resistance and effective service life for 25 years is guaranteed;
- there are no problems with the finish of wood concrete panels. The walls of houses adhere perfectly to plasters and adhesive masonry compounds, they can be painted, ventilated facades mounted on them, sheathed with siding;
- the material perfectly holds any fasteners, which also looks like an attractive feature for the consumer - there are no restrictions on installation, for example, wall cabinets, especially given the large thickness of wood concrete panels.
Today manufacturers offer several types of constructions that can be used in the construction of houses. These are panels with a thickness of 20 to 30 cm, dimensions 1200x2300 mm, as well as blocks, for example, 200x300x500 mm, the laying technology of which is the same as that of a brick.
The nuances of choosing outdoor finishes
When deciding how to sheathe external walls, one should take into account the climatic features of the region, the type of insulation used and the purpose of the facade
Experts recommend adhering to the following rules:
- For rainy, damp terrain, it is better not to use block house and wood counterparts. Residents of cold regions should abandon metal siding, preferring thermal panels or DSP.
- Walls insulated with mineral wool can be revetted with siding, block house or clapboard. The least suitable option is plaster. The wet facade is applicable for polystyrene and its derivatives.
- If the main purpose of the cladding is decor, then the choice of material depends on the personal preferences of the owners of the house. If with the help of cladding it is necessary to additionally insulate the building, then it is better to use thermal panels and curtain facades (siding, fiber cement slabs).
The exterior decoration of the frame house is carried out with various materials. From the point of view of the ratio of price and quality, the most optimal options are: thermal panels and DSP sheets. Expensive cladding from a block house will be adequately replaced by composite planken, and it is better to refuse facade bricks and time-consuming plastering of walls.
Specifications
Arbolite is produced in the form of gray wall blocks with dimensions of 500x300x200 mm and partition walls with dimensions of 500x150x200 mm. The thermal panel has dimensions of 820x620x80 mm.
Here are some of the main technical characteristics of wood concrete and compare them with other building materials:
- The average density is 650 kg / m3, and for structural blocks it is higher than for heat-insulating ones, and amounts to 700-750 kg / m3. The density of wood concrete is higher than that of wood, aerated concrete, but less than that of brick and expanded clay concrete.
- The material has a low thermal conductivity - 0.12 W / (mx ° C). Only natural wood has the lowest thermal conductivity of all building materials.
- The ultimate strength of the material in compression is 0.5–8.5 MPa. For aerated concrete, the ultimate strength is 2.5–15 MPa, for ceramic bricks, 2.5–25 MPa.
- The frost resistance index is 25–100 cycles. It is the largest of all building materials, with the exception of wood.
- The water absorption of wood concrete is 40–85% by weight. This is the maximum figure. For other building materials, the average percentage of water absorption is 16%.
- The material has a shrinkage of 0.4–0.5%.
- The flexural strength is 0.7–1.0 MPa. It is the flexural strength that distinguishes arbolite from other aerated concrete. Under the same load, aerated concrete or foam concrete can crack, but they will not appear in wood concrete.

Diy aerated concrete plastering procedure
Preparing the walls
Before applying the plaster indoors, it is necessary to prepare the aerated concrete surface. It is necessary to inspect the aerated concrete wall for defects.
- If there are protrusions and irregularities, it is necessary to cut them off with a plane or aerated concrete float. If we neglect this, in the future this will lead to overspending of the plaster mixture and an increase in the thickness of the plaster, which contributes to the formation of cracks.
- If there is a through gap between the blocks, it should be sealed with plaster to the level of the wall. You can use special glue for aerated concrete blocks, you will not need a lot of it.
- After the repaired areas have dried, the wall should be cleaned with a stiff brush to remove sagging and random pieces of mortar.
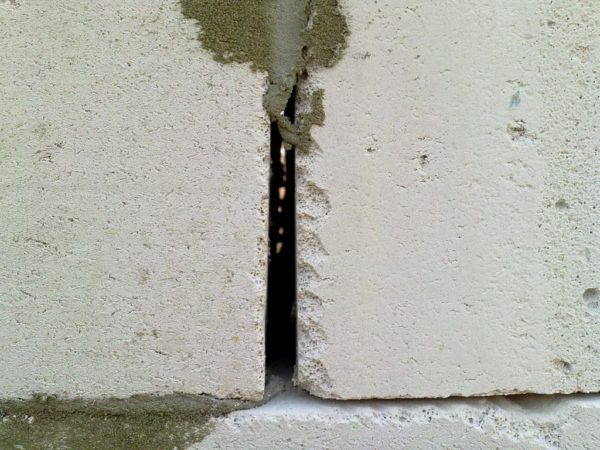 Through slots between gas blocks
Through slots between gas blocks
Next, a primer is applied.
Aerated concrete primer for plastering
The use of a primer for aerated concrete allows you to reduce the moisture absorption of the wall, while the vapor permeability of aerated concrete remains. The primer fills the pores of aerated concrete, creates an additional protective layer and improves the adhesion of the plaster mortar to the base.
To answer the question of which primer to use for aerated concrete, consider the types of primers depending on the type of room:
- For dry rooms, universal primers are suitable, for example Unis, Volma Plast primer, TEX Moisture Protection Profi.
- For bathrooms and kitchens, it is best to choose a deep penetration primer. It is recommended to use brands such as Ceresit CT 17, Prospectors, Knauf-Mittelgrund.
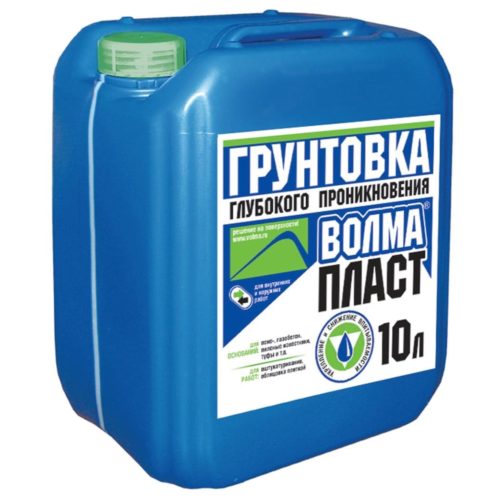 Volma Plast primer
Volma Plast primer
Before applying the primer, it is recommended to dedust the surface of aerated concrete, for this you can moisten a brush with water and walk along the wall 1 time. This will not only improve the quality of the primer application, but also reduce its consumption.
You can apply a primer to aerated concrete walls manually with a brush or roller, or you can use a spray gun to speed up the process and spray the primer evenly over the entire surface of the wall. Let the primer dry and proceed to the next stage of work.
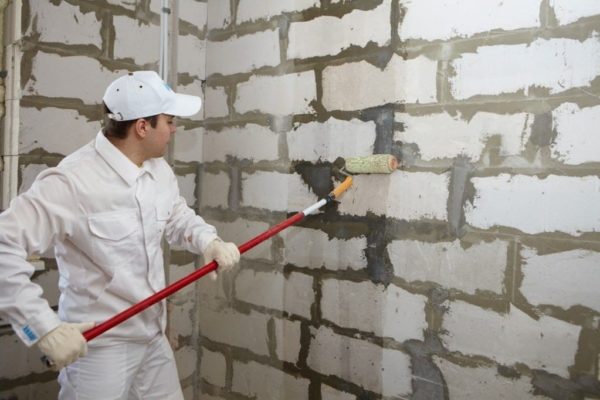
Applying a primer to the gas block
Do I need a mesh when plastering aerated concrete
The mesh is necessary to prevent cracking of the plaster. We recommend using alkaline resistant fiberglass mesh.
The mesh is attached to the wall using ordinary nails, which are hammered in by one third, after which the nail is bent to restrict the movement of the reinforcing mesh. Ideally, keep a few millimeters between the wall and the mesh.
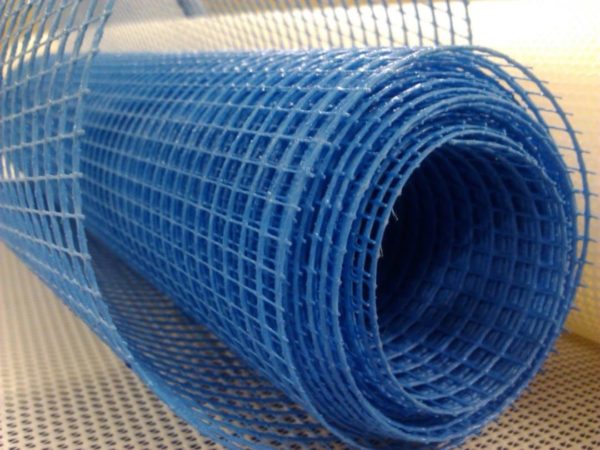
Fiberglass mesh
Installation of beacons
If the thickness of the layer of the planned plaster is more than 10 mm, then it is recommended to plaster the walls of aerated concrete along the beacons. Lighthouses are necessary to obtain a perfectly flat plaster surface. Usually a metal beacon profile is used, a profile for drywall sheets may also be suitable. Beacons are usually installed in width, more than the width of the rule by 10-15 cm.

Lighthouses on aerated concrete wall
The procedure for applying plaster to aerated concrete
1. The first layer ("spray") is applied to a thickness of no more than 5 mm.For this, a liquid "creamy" solution is prepared, after which it is pounced with a sharp movement using a ladle. No alignment is required for this layer.
2. The second layer ("ground") is the main stage of the plaster. For the second layer, a thicker solution is prepared. The solution is applied with a spatula, evenly between the beacons.
3. Next, using the building rule, the mixture is leveled. Alignment should start from the bottom of the wall. The process is performed from bottom to top, while the rule is moved in zigzag movements from side to side. The removed excess mortar is thrown onto the free sections of the wall. Thus, the leveling continues until the excess solution is removed by the rule.
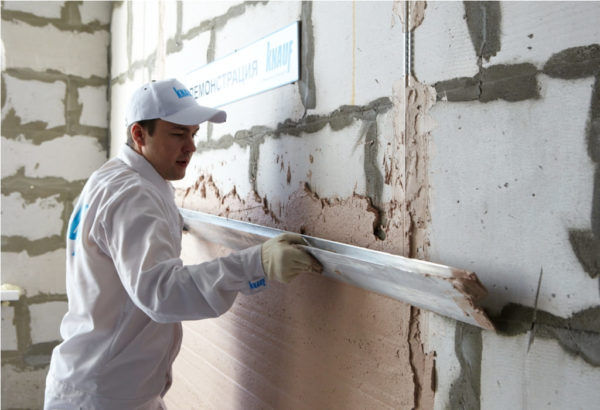 Rule leveling plaster
Rule leveling plaster
4. After the plaster has dried, the beacons are removed, and the resulting recesses are filled with mortar.
5. Plaster mortar is applied in corners and hard-to-reach places: near pipes, batteries, etc.
6. When the plaster is completely dry, perform a "cover" with a thickness of 1-3 mm. The mixture is also leveled by the rule. After drying, the surface is rubbed with a construction float or sandpaper in a circular motion.
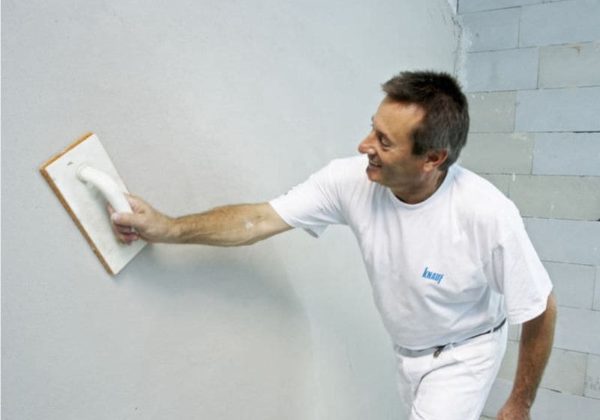
Plaster grout

