When designing houses, the problem of saving space has always been very acute, and the process of placing staircases inside the premises was usually the most advanced in this matter. This is due to the fact that the design of these products has rather large dimensions and takes up useful areas without using them with maximum efficiency. That is why the question of how to make a staircase with boxes is of great interest to modern masters.
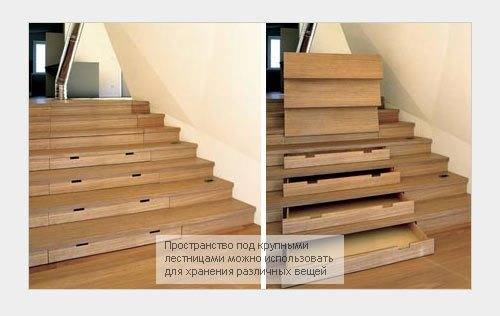
Installation sequence
First of all, you need to understand that there is nothing unusual in this design, since the process of its creation can be divided into two stages. The first, is responsible for the manufacture of the stairs directly, and the second, provides for the installation of boxes. It should be noted that the result should be a large and beautiful staircase structure, and not a small curbstone - a staircase with drawers.
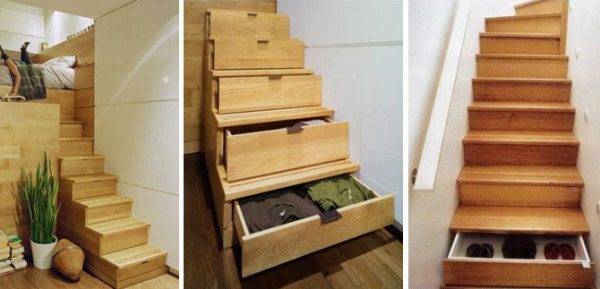
Project
Before proceeding with the construction of the staircase leading to the second floor, you need to create a project:
- In it, you need to indicate all the parameters of the future product, taking into account the locations of all the main elements and boxes.
- Special attention should be paid to the arrangement of flights of stairs, since it is they that carry the main functional load.
- It is considered optimal that in the manufacture of steps, their height will be no more than 19 cm. In this case, the angle of inclination of the staircase itself should not exceed 45 degrees.
- If various types of materials will be used to create the structure, then it is necessary to think in advance about the location of their joints and the method of installation.
- After the project of the staircase itself is ready, the future location of all the boxes is applied to it.
- In this case, the space under the product is taken as a basis, which already forms several planes.
- On the basis of this peculiar frame, mounting elements are applied to the project to hold the necessary boxes. At this point, it is necessary to be guided not only by the dimensions of the retractable sections, but also by their placement in the available space with maximum efficiency.
- Also, attention should be paid to the fittings on which the boxes under the stairs will be attached. The point is that different types of these devices require a certain method of installation and installation space. Therefore, it is necessary to determine in advance the type of these elements.
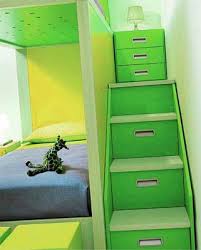
- At the final stage of this process, you can create a graphic image or a sketch on which you can display the color and design of all structural details.
- Separately, it is worth noting a constructive solution that suggests installing boxes in the steps. In this design, you need to be very careful not to weaken the product. That is why the boxes need to be positioned by mounting their guides on the fastening elements of the steps, and not instead of them.
Advice! If you do not have the ability to create an independent project, then you can use ready-made developments, making changes to them in accordance with a specific interior.
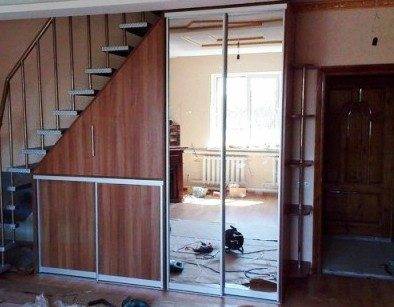
Ladder
The staircase is the basis of this design. Its production must be carried out in strict accordance with the project, without deviating or changing it during operation.
At the same time, it is worth remembering that at the next stage, it will be necessary to fasten the load-bearing elements for the boxes to the finished product. That is why many craftsmen, working with materials such as metal or concrete, think over the elements or joints in advance.
When concreting, you can use the lower part of the formwork, which is connected to the staircase with metal elements. You can do this with your own hands by stuffing a few nails, bending them from the back side. Thus, after disassembling the formwork, you can get a finished upper part of the future. cabinet, where the boxes will be located.
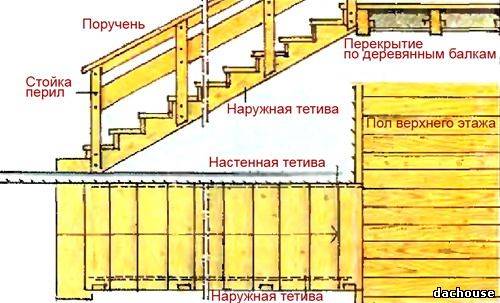
Working with metal can cause a number of difficulties, since it is necessary to weld on special fasteners or strips in advance, before placing the frame in them. If it is not possible to use a welding machine, then such fasteners can be organized using a conventional drill and bolts. However, such a technical solution may affect the appearance of the structure.
Quite often, with such work, craftsmen use special glue. In this case, the resulting connection cannot be sufficiently reliable, since a certain load and mechanical stress will go on these nodes during installation. However, the price of this method allows him to find more and more supporters among performers and even designers.
Advice! Before proceeding with the manufacture of boxes, it is necessary to allow the structure to settle. This is necessary in order for the foundation to receive a slight shrinkage during operation, and it would not interfere with the normal functioning of the sliding elements.
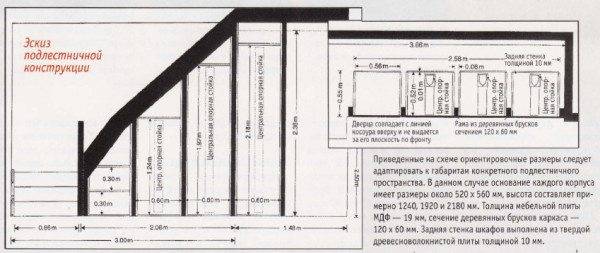
Frame and drawers
- After the stairs to the second floor are installed, fasteners begin to be installed on its back side. If it comes into contact with the wall, then the mounts can be positioned there as well.
- Next, a special frame is assembled in the likeness of a cabinet. It can be made from wooden slats or metal corners.
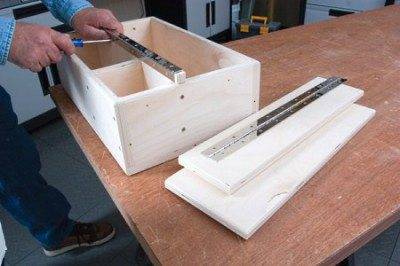
- This design is made in such a way as to form ready-made cells with the dimensions of future boxes. In this case, it is imperative to take into account the location of the guides that are mounted next.
- After that, you need to sew up the back wall if it is not a building wall and is not used for installation.
- At the next stage, the front part of the structure is sewn up. At the same time, cells are left for installing boxes. At this stage, you need to decide how the whole product will look like.
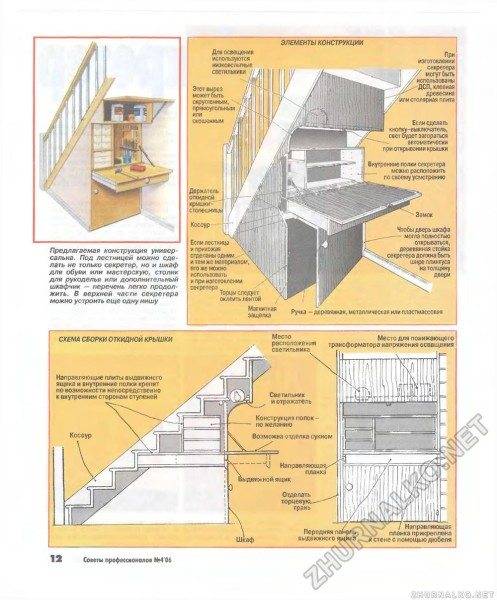
- The design of the drawers may imply that they are initially closed flush or with a slight protrusion. It depends on the personal preference of the master or technical capabilities.
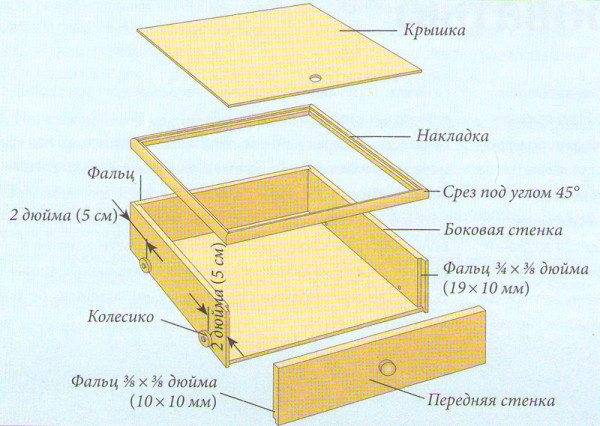
- Boxes are made from plywood sheets, creating frames of the required dimensions. Handles are mounted on their front panel, and guides are installed on the sides. In this case, the staircase, rack with drawers should get a certain appearance, which will be set by the material of the outer skin.
- If desired, from the side of the location of the pull-out sections, you can organize lighting by mounting its elements directly on the structure.
Advice! To facilitate the creation of understairs sections, you can use ready-made drawings. You can also use a plan for the manufacture of cabinets and other pieces of furniture as a project. However, all of them must be adapted to specific conditions and tied to the main structure.
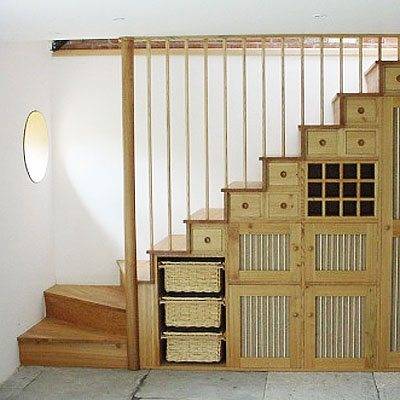
It should be noted that in the manufacture of such products, special attention must be paid to the strength of the main structure. Otherwise, you can get an unreliable and even dangerous device with a low service life (also find out how the width and height of the steps of the stairs are determined).



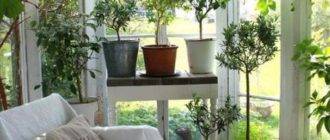



the boxes in the stairs are an invention of the century, but now I have all the rubbish stored there. on the other hand, he is there and does not bother anyone. for the price it is not very expensive, only if you do it yourself - it is very long and dreary.
Although the house is private, its area is small, and there are more than enough things. We decided to replace the rotting staircase and add some lockers. There is no money for builders, so I did everything with my own hands. It turned out very nice))