For private construction, small-sized lightweight wooden structures are mainly used, such as the Favorit LMP-11 left-hand staircase or Standard LM-02, which you see below. However, for the global solution of problems of communication between floors, reinforced concrete marches with platforms of different widths are usually mounted, but for them the average angle of inclination is preserved.
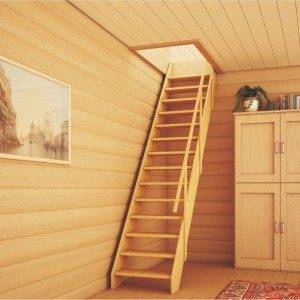
Of course, the price of wooden and reinforced concrete stairs is different, as well as the instructions for their installation, although they all serve the same purpose - for descent and ascent.
Variety of stairs
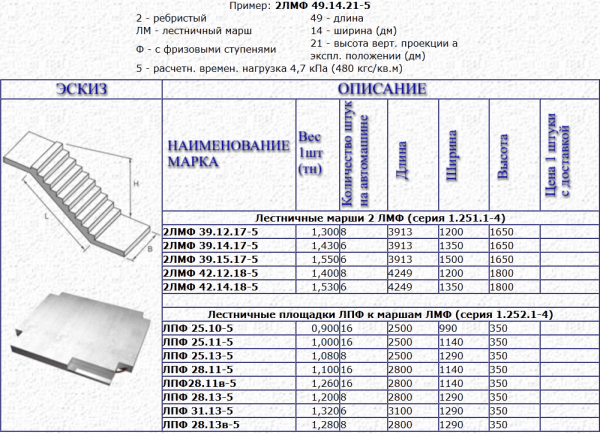
The difference in reinforced concrete and wooden flights of stairs is, of course, in the material, but when choosing the main criterion is the ability to install a particular structure in one place or another. So, the ladder of the LM-02 standard (see the photo under the title) will fit where the reinforced concrete march does not enter in any way, that is, for lightweight wooden products, you can arbitrarily change the angle of inclination, making it even 50⁰ or more. In addition, an exclusive structure can be made of wood, taking into account the parameters of a particular room, without resorting to certain standards.
Recommendation. If the estimated angle of inclination is more than 60⁰-65⁰, then it is more convenient and safer to use attached or folding ladders, where not handrails are used for insurance when going up and down, but the steps themselves, that is, horizontal profiles (bars).
Tables for flights and stairs
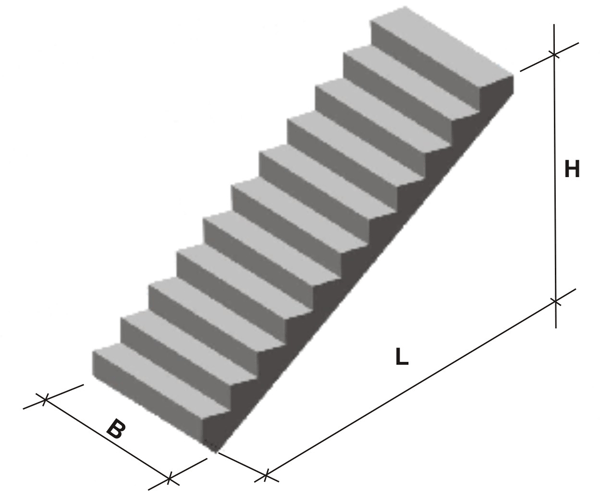
| Marking | GOST | Dimensions in mm (LxBxH) | Weight in kg | Volume in m3 |
| LM 12.19.09-5-d | 9818 | 1860x1200x900 | 1440 | 0?576 |
| LM 19.13.5.09-5-d | 9818 | 1860x1350x900 | 1620 | 0,648 |
| LM 19.13.09-5-d | 9818 | 1860x1300x900 | 1560 | 0,624 |
| LM 09.22.10.5-5-d | 9818 | 2160x900x1050 | 1250 | 0,5 |
| LM 22.10.10.5-5-d | 9818 | 2160x1000x1050 | 1390 | 0,556 |
| LM 10/28/13.5-5-d | 9818 | 2760x1000x1350 | 1760 | 0,704 |
| LM 28.12.5.13.5-5-d | 9818 | 2760x1250x1350 | 2200 | 0,88 |
| LM 19.12.5.09-5-d | 9818 | 1860x1250x900 | 1500 | 0,6 |
| LM 22.10.5.10.5-5-d | 9818 | 2160x1050x1050 | 1460 | 0,584 |
| LM 22.11.5.10.5-5-d | 9818 | 2160x1150x1050 | 1595 | 0,638 |
| LM 22.1110.5-5-d | 9818 | 2160x1100x1050 | 1525 | 0,61 |
| LM 22.12.5.10.5-5-d | 9818 | 2160x1250x1050 | 1735 | 0,6928 |
| LM 22.12.10.5.-5-d | 9818 | 2160x1200x1050 | 1655 | 0,666 |
| LM 22.13.10.5-5-d | 9818 | 2160x1350x1050 | 1875 | 0?75 |
| LM 22.13.10.5-5-d | 9818 | 2160x1300x1050 | 11805 | 0,722 |
| LM22.09.12-5-d | 9818 | 2460x900x1200 | 1415 | 0,566 |
| LM 25.10.5.12-5-d | 9818 | 2460x1050x1200 | 1685 | 0,674 |
| LM 10.25.12-5-d | 9818 | 2460x1000x1200 | 1575 | 0,63 |
| LM 25.11.5.12-5-d | 9818 | 2460h1150h1200 | 1845 | 0,738 |
| LM 11/25/12-5-d | 9818 | 2460x1100x1200 | 1730 | 0,692 |
| LM 25.12.5.12-5-d | 9818 | 2460x1250x1200 | 1965 | 0?786 |
| LM 12/25/12-5-d | 9818 | 2460x1200x1200 | 1925 | 0,77 |
| LM 25.13.5.12-5-d | 9818 | 2460x1350x1200 | 2125 | 0?85 |
| LM 25.13.12-5-d | 9818 | 2460x1300x1200 | 2045 | 0,818 |
| LM 09.20.13.5-5-d | 9818 | 2760x900x1350 | 1585 | 0,634 |
| LM 28.10.5.13.5-5-d | 9818 | 2760x1050x1350 | 1850 | 0?74 |
| LM 28.11.5.13.5-5-d | 9818 | 2760x1150x1350 | 2025 | 0,81 |
| LM 28.11.13.5-5-d | 9818 | 2760x1100x1350 | 1935 | 0,774 |
| LM 28.12.13.5-5-d | 9818 | 2760x1200x1350 | 2110 | 0,844 |
| LM 28.13.5.13.5-5-d | 9818 | 2760x1350x1350 | 2375 | 0,95 |
| LM 28.13.13.5-5-d | 9818 | 2760x1300x1350 | 2290 | 0,916 |
| LM 30.10.5.14-5-d | 9818 | 2760x1050x1400 | 1850 | 0,74 |
| LM 10.10.14-5-d-2 | 9818 | 2760x1950x1400 | 1710 | 0,684 |
| LM 30.11.5.14-5-d-2 | 9818 | 2760x1150x1400 | 2025 | 0,81 |
| LM 11/30/14-5-d-2 | 9818 | 2760x1100x1400 | 1880 | 0,752 |
| LM 12/30/14-5-d-2 | 9818 | 2760x1200x1400 | 2115 | 0,846 |
| LM 09/30/15-5-d | 9818 | 3060x900x1500 | 1750 | 0,7 |
| LM 31.10.5.15-5-d | 9818 | 3060x1050x1500 | 2050 | 0,82 |
| LM 10/31/15-5-d | 9818 | 3060x1000x1500 | 1945 | 0,778 |
| LM 31.11.5.15-5-d | 9818 | 3060x1150x1500 | 2225 | 0,89 |
| LM 31.11-15-5-d | 9818 | 3060x1100x1500 | 2150 | 0,86 |
| LM 31.12.5.15-5-d | 9818 | 3060x1250x1500 | 2430 | 0,972 |
| LM 12/31/15-5-d | 9818 | 3060x1200x1500 | 2325 | 0,93 |
| LM 31.13.5.15-5-d | 9818 | 3060x1350x1500 | 2575 | 1,03 |
| LM 31.13.15-5-d | 9818 | 3060x1300x1500 | 2530 | 1,012 |
| LM 34.10.5.17-5-d | 9818 | 3360x1050x1650 | 2235 | 0,894 |
| LM 34.11.5.17-5-d | 9818 | 3360x1150x1650 | 2445 | 0,978 |
| LM 34.12.17-5-d | 9818 | 3360x1200x1650 | 2550 | 1,02 |
| LM 34.13.5.17-5-d | 9818 | 3360x1350x1650 | 2825 | 1,13 |
| LM 37.09.18-5-d | 9818 | 3660x900x1800 | 2085 | 0,834 |
| LM 37.10.5.18-5-d | 9818 | 3660x1050x1800 | 2425 | 0,97 |
| LM 37.10.18-5-d | 9818 | 3660x1000x1800 | 2320 | 0,928 |
| LM 31.11.5.18-5-d | 9818 | 3660x1150x1800 | 2655 | 1,062 |
| LM 37.11.18-5-d | 9818 | 3660x1100x1800 | 2550 | 1,02 |
| LM 37.12.5.18-5-d | 9818 | 3660x1250x1800 | 2900 | 1,16 |
| LM 37.12.18-5-d | 9818 | 3660x1200x1800 | 2775 | 1,11 |
| LM 37.13.5.18-5-d | 9818 | 3660x1350x1800 | 3125 | 1,25 |
| LM 37.13.18-5-d | 9818 | 3660x1300x1800 | 3015 | 1,206 |
| LM 09.19.09.-5-d | 9818 | 1860x900x900 | 1080 | 0?432 |
| LM 19.10.09-5-d | 9818 | 1860x1000x900 | 1200 | 0,48 |
| LM 19.10.5.09-5-d | 9818 | 1860x1050x900 | 1260 | 0,506 |
| LM 19.11.09-5-d | 9818 | 1860x11100x900 | 1320 | 0?528 |
| LM 19.11.5.09-5-d | 9818 | 1860x1150x900 | 1380 | 0,552 |
Stairways (LM)
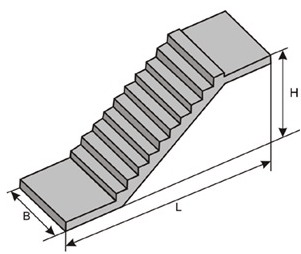
| Marking | GOST | Dimensions in mm (LxBxH) | Weight in kg | Volume in m3 |
| LMP 43.11.15-4-1 | GOST 9818-85 | 44250x1050x1500 | 2500 | 1,0 |
| LMP43.11.15-4-2 | GOST 9818 | 4250x1050x1500 | 2475 | 0,99 |
| LMP 57.11.15-5r | GOST 9818 | 5650x1050x1500 | 2330 | 0,032 |
| LMP57-11-14-5 | Series 1.050.1.2.v.1.2 | 5650x1150x1400 | 2200 | 0,9 |
| LMP 60-11-17-5 | II-04-7 | 5980x1150x150 | 2600 | 1,04 |
| LMP 60-11-17-5-3 | II-04-7 | 4790x1150x150 | 2,1 | 0,84 |
| LMP 62-11-15 | GOST 9818 | 6200x1150x240 | 2450 | 0,98 |
Staircases with a platform (LMP)
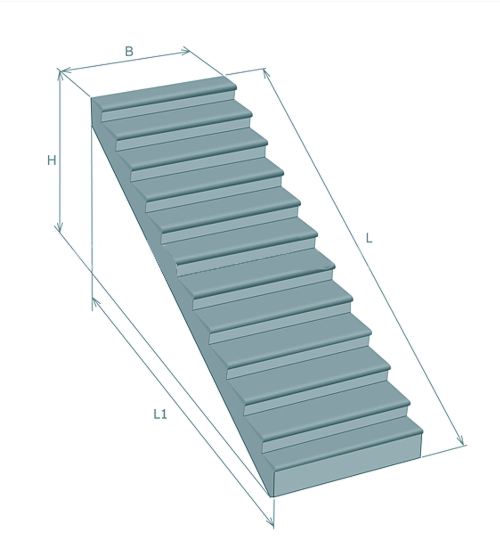
| Marking | GOST | Dimensions in mm (LxBxH) | Weight in kg | Volume in m3 |
| 2LMF 39-12-17-5 | 1.251.1-4 | 3913x1200x295 | 1290 | 0,52 |
| 2LMF 39-14-17-5 | 1.251.1-4 | 3913x1350x1650 | 1420 | 0,568 |
| 2LMF 3914-17-5y | 1.251.1-4 | 3913x1350x1650 | 1243 | 0,5 |
| 2LMF 42-14-18-5 | 1.251.1-4 | 4249x1800x1200 | 1530 | 0,612 |
Staircases with a frieze step (LMF)
Explanations on marking: 27 - length; 11- width; 14- vertical height; 4 - design load.
In the marking of reinforced concrete structures, both letters and numbers are present, for example, staircases LM 12 to 12 are designated as LM 12/25/12-5-d and have parameters of 2460x1200x1200 mm. That is, the digital symbols in the marking here show the value in decimeters, but in a rounded form. This, of course, is not only the LM 12 by 12 staircase, but also other spans that you see in the upper table.
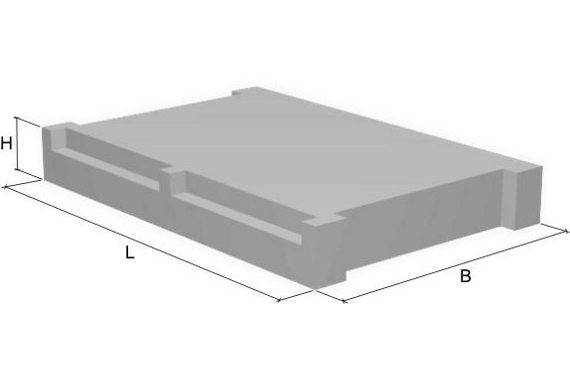
| Site marking | Platform dimensions in mm | Weight in tons | ||
| L (width) | B (Length) | H (height) | ||
| 1LP 30-15-4 | 2980 | 1500 | 320 | 1,4 |
| 1ЛП 30-15В-4 | 3040 | 1600 | 320 | 2,4 |
| 1LP 30-18-4 | 2980 | 1800 | 320 | 2,9 |
| 2LP 22-12-4 | 2200 | 1300 | 320 | 1,035 |
| 2LP 22-12-4K | 2200 | 1300 | 220 | 1,035 |
| 2LP 22-15 | 2200 | 1600 | 220 | 1,2 |
| 2LP 22-15-4 | 2200 | 1600 | 320 | 1,2 |
| 2LP 22-15-4K | 2200 | 1600 | 320 | 1,2 |
| 2LP 22-18 | 2480 | 1900 | 320 | 1,37 |
| 2LP 22-18-4 | 2480 | 1900 | 320 | 1,37 |
| 2LP 22-18-4K | 2200 | 1900 | 320 | 1,37 |
| 2LP 25-12 | 2500 | 1300 | 320 | 1,16 |
| 2LP 25-12-4 | 2500 | 1300 | 320 | 1,16 |
| 2LP 25-12-4K | 2500 | 1300 | 320 | 1,16 |
| 2LP 25-12V-4K | 2780 | 1300 | 320 | 1,16 |
| 2LP 25-15-4 | 2480 | 1600 | 320 | 1,345 |
| 2LP 25-15-4K | 2480 | 1600 | 320 | 1,345 |
| 2ЛП 25-15В-4K | 2500 | 1600 | 320 | 1,37 |
| 2LP 25-18-4 | 2500 | 1900 | 320 | 1,463 |
| 2LP 25-18-4ML | 2500 | 1900 | 320 | 1,395 |
| 2LP 25-18-4MLV | 2500 | 1900 | 320 | 1,47 |
| 2LP 25-18-4K | 2500 | 1800 | 280 | 1,533 |
| LP 1-26-18 | 2680 | 1860 | 160 | 1,942 |
| LP 15-14 | 1385 | 1490 | 300 | 0,585 |
| LP 1P | 2820 | 1370 | 320 | 1,14 |
| LP 1P1 | 2820 | 1370 | 320 | 1,14 |
| LP 22-16 | 2680 | 1860 | 160 | 1,865 |
| LP 22-15 | 2480 | 1600 | 320 | 1,15 |
| LP 22-16-1 | 2440 | 1440 | 300 | 0,397 |
| LP 24-14 | 2600 | 1150 | 250 | 0,775 |
| LP 25-15-4K | 2500 | 1600 | — | — |
| LP 28-13 | 3040 | 1060 | 350 | 0,87 |
| LP 28-15 | 3040 | 1260 | 350 | 0,98 |
| LP 28-17 | 3000 | 1540 | 250 | 1,1 |
| LP 30-13 | 3020 | 1330 | 200 | 1,148 |
| LP 30-18 | 3020 | 1830 | 320 | 1,875 |
| LP 30-18-1 | 3020 | 1830 | 320 | 1,875 |
| LP 32-18 | 3180 | 1780 | 320 | 4,527 |
| LPP 14-12V | 1440 | 1200 | 240 | 0,5 |
| BOB 14-13V | 1440 | 1325 | 240 | 0,6 |
| LPP 14-15V | 1440 | 1475 | 240 | 0,6 |
| BOB 15-1 | — | — | — | 0,413 |
| LPP 15-15V | 1540 | 1490 | 240 | 0,75 |
| BOB 15-6 | — | — | — | 0,25 |
| LPP 16-15V | 1610 | 1490 | 240 | 0,775 |
| LPF 25-10-5 | 2500 | 990 | 350 | 0,9 |
| LPF 25-11-5 | 2500 | 1140 | 350 | 0,98 |
| LPF 25-13-5 | 2500 | 1290 | 350 | 1,075 |
| LPF 28-11-5 | 2800 | 1140 | 350 | 1,1 |
| LPF 28-13-5 | 3080 | 1290 | 350 | 1,195 |
| LPF 31-13-5 | 3100 | 1290 | 350 | 1,315 |
| LPR 22-15K | 2480 | 1600 | 320 | 1,2 |
| LPR 22-18K | 2480 | 1900 | 320 | 1,4 |
| Decision maker 25-12 | 2780 | 1300 | 320 | 1,13 |
| Decision maker 25-18 | 2500 | 1900 | 320 | 1,73 |
| DM 25-18 MLA | 2500 | 1900 | 320 | 1,395 |
| Decision maker 25-18 MLB | 2500 | 1900 | 320 | 1,4 |
| LPR 25-18 MLS | 2500 | 1900 | 320 | 1,4 |
Stairways (LP)
Some explanations for labeling: LP and LPS - staircases; 1ЛП - for marches LM type; 2ЛП - ribbed platform for LM; LPF - ribbed platform for LMF; LPP - ribbed platform and p. / Platform for LMP; LPR - ribbed platform; K - support console.
Applying parameters at home
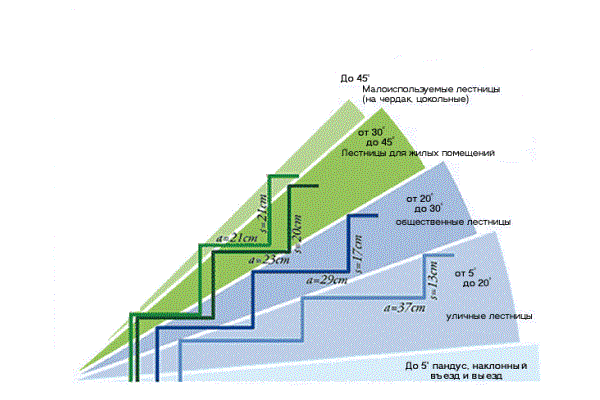
- In the graphical diagram, you can see the most used slopes for stair flights, used both in everyday life and in production, but, as mentioned above, it is not always possible to apply the desired degree of slope. The reason is quite trivial - there is no free space for arrangement. Therefore, it is necessary to increase this angle, sometimes even neglecting certain norms (this happens especially often in the private sector).
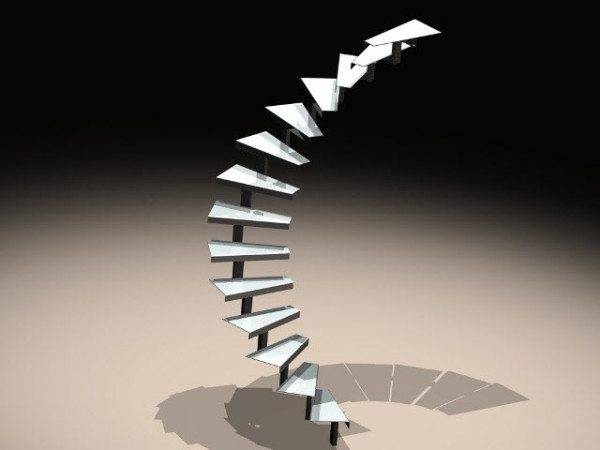
- I would like to draw your attention to some coincidences when marking on products from different materials, where the same symbols mean different products. So, the reinforced concrete staircase LM-1 is widely used in industrial and civil construction for floors no more than 3 m high, moreover, their number can be unlimited. But the same marking LM-1 can also denote a metal staircase on the central stringer, made in the form of a screw, just here the letter M means metal, and in the previous version it means a march.
- For self-construction of a residential building or overhaul with their own hands, metal and wooden structures are most often used. And the point here is no longer in cost, but in the possibility of accommodation in a limited living space.
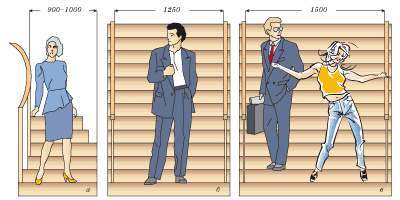
- For all structures of this type, there are three main parameters in terms of throughput or width, which determine not only certain conveniences, but also the safety of people during emergency evacuation. So, for the minimum width of the stairs, 70-80 cm is enough and such devices are most often used for rarely visited premises, the standard width is from 90 to 120 cm (in almost all entrances of multi-storey buildings) and comfortable - 125-150 cm, for elite and public buildings ...
Conclusion
The choice and installation of flights of stairs determines not only the aesthetic side of the issue in the construction of buildings and not even a question of comfort or presentability. First of all, it is traffic safety, which in force majeure circumstances can save human lives.






