Required materials and tools
First of all, you need to decide on the material from which the gazebo will be built. It is necessary that its thermal conductivity was minimal - this way it will be better to keep heat inside the room in winter. There are several options: wood, brick and foam concrete blocks. Each material has its own advantages and disadvantages.

Structures made of brick or stone are fireproof, which is especially important if you are going to install a stove or barbecue. It should also be noted their durability, undemanding care.
The downside is the fact that stone structures are heavy, requiring the arrangement of a powerful foundation, the material is quite expensive, and working with it requires certain skills.
Important! In the case of placing the stove in a gazebo, it is necessary to arrange the insulation of the chimney from the wooden parts of the structure. Wooden arbors are lighter in weight, affordable. For fire safety purposes, the tree is covered with special means - fire retardants
Don't forget to purchase windows and doors. To install them, you will also need polyurethane foam and sealant. Each owner is free to make a choice of what to build from. But most often the preference is given to bricks. For the construction of a gazebo, you can use several of its types. For example, the walls can be built from ordinary bricks, and the outer cladding can be made of clinker, which has a decorative relief.
You may be interested in information on the use of landscape design for a country house.
An interesting option is red brick, which is suitable not only for the construction of a structure, but also for finishing sections of the furnace that are not in direct contact with the fire (fireclay bricks are used for the combustion chamber). By the way, for the stove, depending on its type, you also need to purchase cast iron elements: furnace, hob, doors, latches, etc.

For the construction of a building, in addition to the main material, it is necessary to purchase sand, cement, crushed stone, as well as reinforcement and a waterproofing sheet (roofing material) to form the foundation
Pay attention to the selection of materials for the arrangement of the roof
Here you can learn about landscaping around a house with a porch.
You will need the following:
- timber, board and plywood for the design of the rafter system and sheathing;
- fastening parts, which can be nails, self-tapping screws;
- roofing material (usually the roof of the gazebo is made of the same material as the main building, so that a single architectural ensemble is obtained).

Insulation of the walls and roof of the winter arbor is of great importance. For this purpose, you can use various materials, for example, foam, expanded polystyrene panels.
The best material is mineral wool, sold in slabs and rolls.
Do not forget to prepare all the necessary tools, because it often happens that the owner, starting to build a building, discovers that he does not have the most primitive means, so foresee everything in advance to the smallest detail.
You will need:
- stakes and cord for marking;
- measuring accessories, such as a tape measure, building corner, level, plumb lines, with which you can easily determine the vertical of the wall;
- shovel (for site preparation);
- concrete mixer;
- a trowel and a spatula, with the help of which the mortar will be applied and the brick is laid;
- several hammers, including a regular one and a rubber one;
- grinder for cutting stone, if necessary;
- screwdriver and electric drill;
- hacksaw;
- electric jigsaw;
- containers for bulk substances and solutions.

Ideas for gazebos from boards
Many summer residents prefer boards because of their cheapness. Thanks to this, a large number of summer cottages are made from them, therefore, there are a large number of ideas for construction. Hexagonal, round, elite ... For every taste and color.
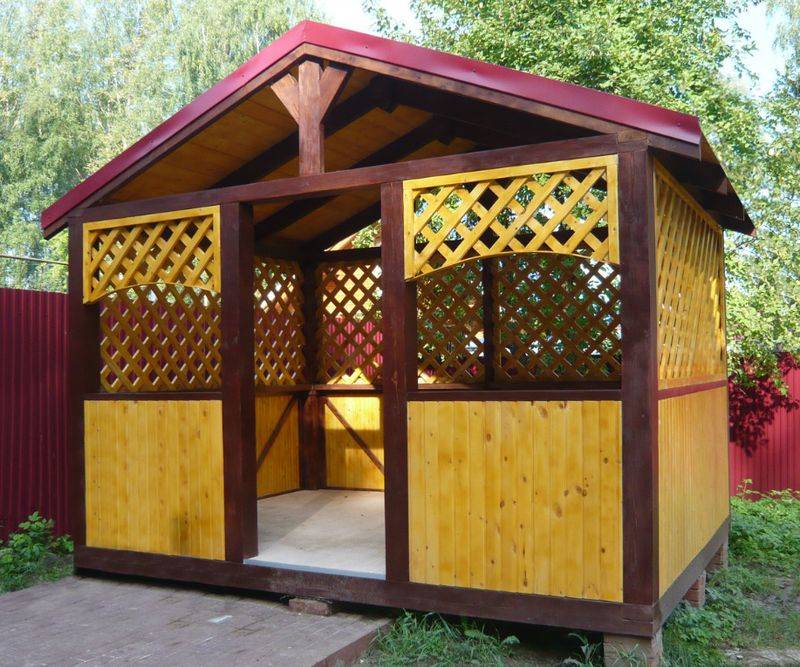 With crate
With crate
Below is a small selection that you might find interesting. If you have already decided that you will definitely build your recreation area from a board, then you need to prepare a project that will satisfy the capabilities of the suburban area.
It is to solve this problem that we lay out the ideas of gazebos, one of which may well be used for your summer cottage.
Material selection
100 to 100
The cheapest and most used material in most ready-made arbors. It has excellent load-bearing capacity and is able to withstand a very massive roof with a heavy roof. In one cube of wood (this is about 10 thousand rubles) there are 16.6 blocks of 100 x 100 mm, 6 meters long.
If you are not chasing aesthetics and you only need to make a reliable and simple construction, then this material is an excellent choice for you.
150 to 150
Solid and sturdy timber that will withstand any standard roofing. The 150 mm timber looks noticeably larger, weighs heavier, and there are only 7.4 pieces of it in the cube of the forest (with the same length of 6 meters). For a gazebo 3 by 3 meters, if the material is cut in half, it will be enough end-to-end, and in some cases it will even be necessary to purchase additionally.
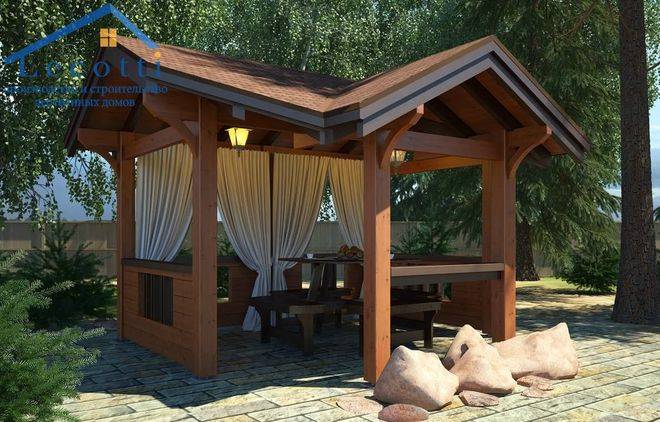
A bar of this section in most cases is impractical, if we talk specifically about the bearing capacity and reliability of the frame
Therefore, it is used more for the aesthetic component, which is also important.
150 to 50
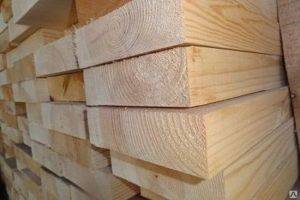 150 by 50 mm
150 by 50 mm
The most popular type of wood in construction has a cross section of 150 by 50 mm.
In the context of gazebos, it is used for the rafter system, the floor log and sometimes for the upper strapping, when there is no point in overspending the material on the roof.
Site selection and preparation
The gazebo can be placed near the house, but more often the recreation area is equipped in the distance, if, of course, the dimensions of the site allow. A house in the depths of the garden, or even better - near a reservoir, will allow you to fully experience the beauty of being in nature. Beautiful comfortable paths need to be laid to the gazebo. For comfortable movement in the evening, they can be equipped with backlighting, which also looks very impressive.
Important! If you plan to bring water or sewage to the gazebo, choose a place for it near the passage of highways.
Site preparation begins with clearing the site: here you need to remove debris, uproot bushes, and, possibly, trees. Do not rush to throw away or burn unnecessary trees - they can be used in the future to equip the interior of the gazebo and not only. Lamps are made of powerful branches that look great in loft, eco, chalet, etc., and stumps can be sanded, varnished and used as furniture. The cuts will make magnificent garden paths fences.
Important! You can also provide for the placement of a small area in front of the house - in the hot summer time, you can put a table here with a cover and relax in the fresh air
Warm gazebo with barbecue Scandinavian project.
How to build a gazebo with a barbecue yourself? We will consider the principles of work and the construction of a gazebo with a barbecue of Scandinavian design.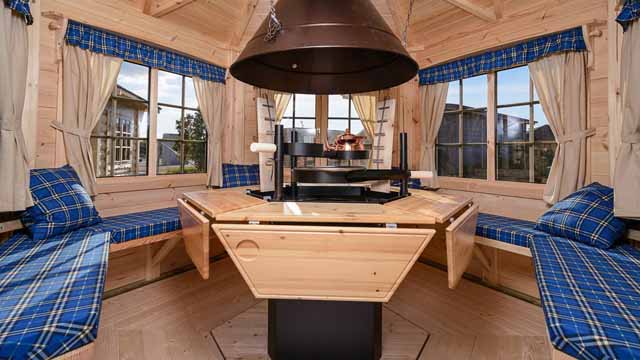
Knowing these principles, you can modify this gazebo project to your liking.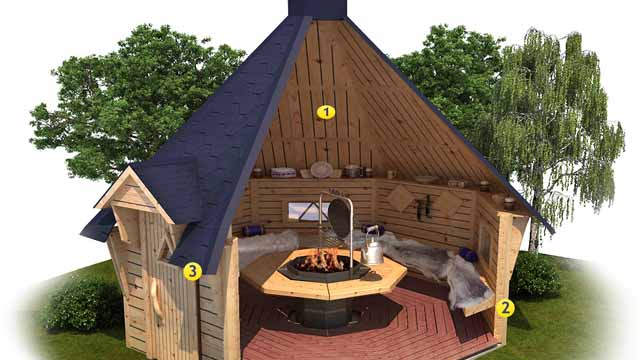
The frame of the gazebo is built according to the usual classical project of a covered 6-8 coal gazebo with glazed windows and a door.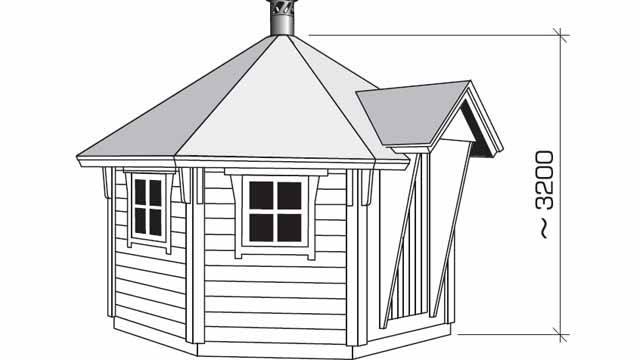
Our gazebo will include a grill table with removable table tops and an exhaust hood.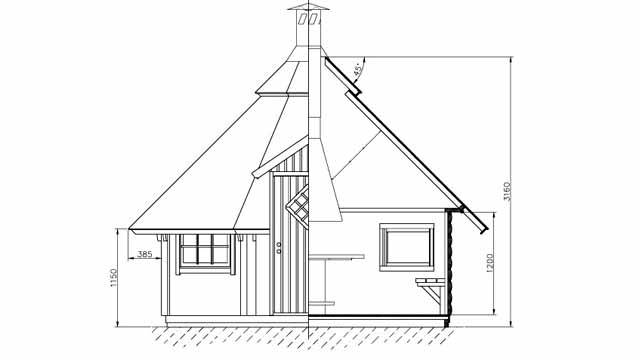
There will be benches around the perimeter of the gazebo, but you can just put ordinary chairs.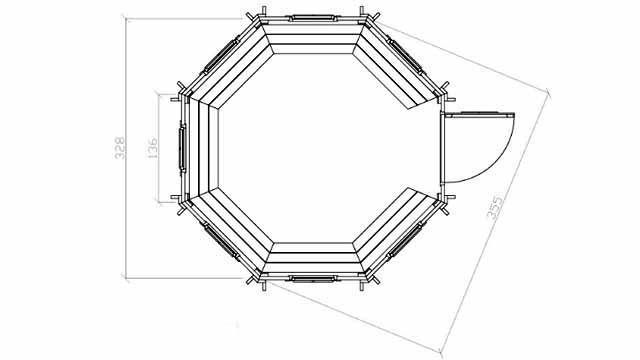
For good traction, the brazier must have access to the air intake from below, this will be provided by pipes in the foundation of the gazebo.
The grill table is the center of gravity of all life in the gazebo. It is a brazier with a rotary grate and a table top. Thanks to the different design of the table top - wood or granite, you can vary the design of the table with the grill.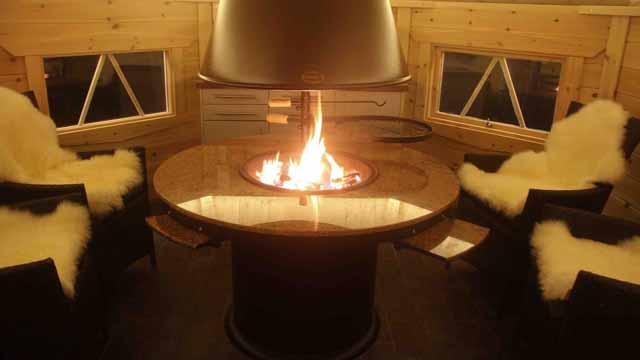
Many cozy evenings, successful culinary experiments and happy holidays are to be spent in this gazebo.
Style selection and drawing creation
There are quite a few styles in which you can build a winter gazebo. If it is located in close proximity to the house, it is desirable that their external appearance and architectural features have common features. In cases where the gazebo is located at a distance, in the back of a garden or near a pond, you can choose a different style of construction that will best match the landscape design.
Did you know? Gazebos were the favorite resting place of the pharaohs of Ancient Egypt. Archaeologists have found images demonstrating that the rulers tried to take these structures to the afterlife.
The most common styles are:
- Modern - represents the utmost simplicity of design, intertwined with increased functionality. A rectangular frame, a flat roof, maximum glazing in the external design will complement such interior details as a barbecue or brazier with electric auto-ignition, an electric fireplace, a bar counter, etc.
- Provence - a feature of buildings in this style lies in the ubiquitous presence of antiquity elements: deliberately simple decoration, furniture with peeling paint, rough floorboards, lace curtains, forged decor items. At the same time, the gazebo should be spacious so that it can accommodate enough chairs, a massive table and even a sofa. Such a structure will look great in the center of a French garden with hedges, alleys of undersized spirits.
- Russian - this direction assumes the presence of a large amount of wood. The gazebo is built from a log beam, wooden benches and powerful tables are integrated into its interior space. The key place is reserved for the stove, which is often faced with glazed tiles. Lace napkins, a samovar are appropriate in the interior decoration, and around the gazebo you can plant apple trees, currants, raspberries.
-
Japanese - style today has gained considerable popularity in the design of landscape design of suburban areas. For the construction of the gazebo, wood is used, the roofs are formed with pointed, consisting of several tiers. Furniture should be miniature and functional: a low table with stools, a podium with tatami mat, wicker chairs are allowed, decor from floor lamps, ikebana, etc. is installed around the perimeter.
- Chalet - a gazebo in the style of a shepherd's house in the Alps involves a combination of two materials - stone and wood. Moreover, the base is made of stone, and the entire towering structure is made of wood. The peculiarity of the building is large windows and a noticeably protruding canopy. The walls in the interior are left unfinished or covered with wooden light panels. Massive wooden furniture, soft sofas, animal skins on the floor and, of course, a stove decorated like a stone will be appropriate here.
Learn also about landscaping for the recreation area.
When creating a drawing, take into account the location of the windows.
Stages of erecting a gazebo made of wood
The first stage of construction involves the selection of a suitable project for the future structure. The type and quantity of consumables depends on this.

Designing a gazebo
When composing a project of a gazebo with dimensions of wood, you need to take into account the following nuances:
- how it combines the structure with other buildings on the site;
- the purpose of the gazebo (the presence of an area for a barbecue, tables, and so on);
- what time of the year it is planned to use the gazebo (a closed version is suitable for winter).
It is equally important to take into account the materials used in construction when designing. The technology of construction from a rounded beam differs from the methods of erecting a structure from a log or board
The choice of design and drawing of the gazebo
If there is no experience in the construction of buildings made of wood, it is recommended to stay with a square or rectangular structure, consisting of four pillars and a canopy. However, in this case, you should first make a drawing of the future structure. To do this, you need to apply markings on the ground. This stage is necessary in order to determine the dimensions of the structure. When drawing up a drawing of a hexagonal arbor made of wood with dimensions, it is necessary to display:
- sectional structure;
- front part;
- structural units.
If you plan to erect a closed building, you need to mark the ventilation holes on the drawing. Also, the project should include the location and size of window openings and doors and the dimensions of the rafters.
A separate project is being developed for the foundation, roof and floors.
It is recommended to install the roof using bitumen, metal tiles or polycarbonate.
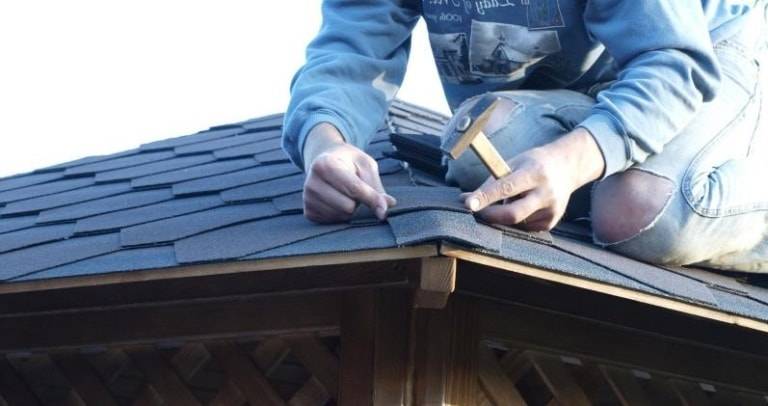
Construction stages
The following stages of the construction of a country house made of wood can be distinguished:
- selection of material and tools;
- installation of the foundation;
- frame erection (installation of support pillars);
- roof installation;
- laying flooring.
Each stage of the construction of the gazebo must correspond to the drawing.
Required tools and materials
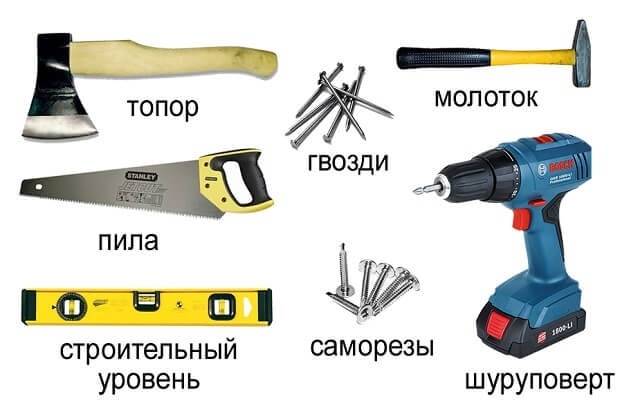
Regardless of the type of future wooden building, the following necessary tools will be required:
- shovel;
- level;
- hammer;
- screwdriver (electric drill);
- saw of any type;
- axe;
- construction knife.
For the construction of the structure, the following materials are also needed:
- concrete mix (concrete blocks) or sand with cement;
- wood (timber, solid wood, logs);
- self-tapping screws;
- bituminous waterproofing;
- roofing material.
In addition to these tools and materials, it is necessary to purchase a special impregnation that prevents the appearance of mold and mildew on the surface of the wood. If rounded logs are used, such a tool is not required. The material is processed during the production process.
Frame
The frame of the building is erected in stages as follows:
- After the support pillars of the foundation are dry, the master takes a beam (2 pcs.) And makes holes at its ends for construction studs. Thus, two longitudinal parts of the future floor of the gazebo are fastened. Sheets of roofing material must be placed under them.
- The transverse beams are laid on the foundation pillars close to the longitudinal ones. They are pulled together with metal corners 2 mm thick.
- Now, with a step of 50 cm, log boards or log logs are fixed to the strapping. Fastening is also performed using metal corners.
- Support pillars in the amount of 4 or 7 pieces are attached to the floor trim. They are additionally reinforced with beam braces.
- The entrance to the building must be decorated with two support posts made of timber. The distance between them is 1m.
Important: the front support pillars should be 20-40 cm higher than the rear ones. Later, a pitched roof will lie on them.

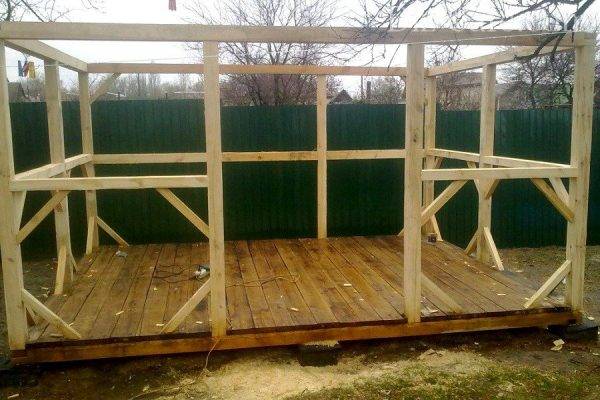 Gazebo frame
Gazebo frame
