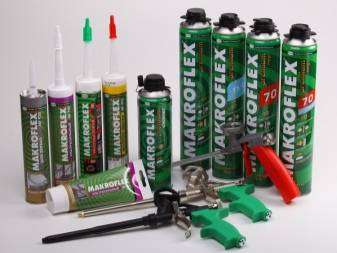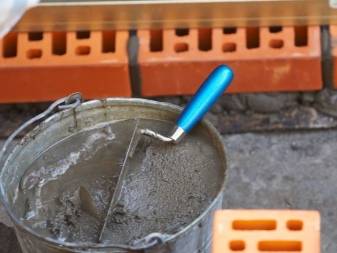6 Roof - reliable weather protection
For a country house, a simple one-pitched roof is best suited. But if there is a desire to have a large attic space, which, if desired, can be landscaped and get additional usable space, then you need to mount a gable roof.
A rafter system is mounted for the roof. It consists of several farms. It is more convenient to assemble individual roof parts on the ground using a template. After the individual elements are assembled, proceed to the installation of the rafters and the installation of trusses on them. First, the façade truss is installed. The correctness of the installation is checked by the building level. Then the façade truss is attached using slopes. A similar truss is installed at the opposite end of the roof, and is also temporarily fixed with slopes.
A cord is pulled between the installed extreme trusses, along which all intermediate structures are installed. When all the trusses are installed, their lower ends are braced to the floor beams. From above, the truss is fixed with a ridge bar. The outer part of the roof is covered with a windproof and moisture-proof film, on top of which a counter-grill is mounted.
The roofing material should be selected before installing the roof, as the manufacturer of the roofing material indicates which rafter system is needed. To avoid problems when working with roofing materials, when buying them, you should take a laying scheme. The roof can be made from ondulin, shingles, slate or any other roofing material that will be most beneficial.
Bottom strapping
Before starting work, it is imperative to draw up a diagram detailing the dimensions and locations of all the constituent parts of the house. This will contribute to faster and better installation work.
The lower strapping should be made of 100x250 mm timber and installed directly on the waterproofing located on the foundation. To do this, the timber is marked out, and with the help of a chainsaw or other suitable tools, it is cut under the lock, cutting out recesses in it for the location of the lags. Before proceeding with fixing the lower strapping to the foundation, all its constituent parts must be properly treated with an antiseptic to protect against mold, rot and insects. In order for the construction of the house to be performed correctly, it is imperative to check the location of the entire harness along the diagonals (the length of both diagonals must be the same).
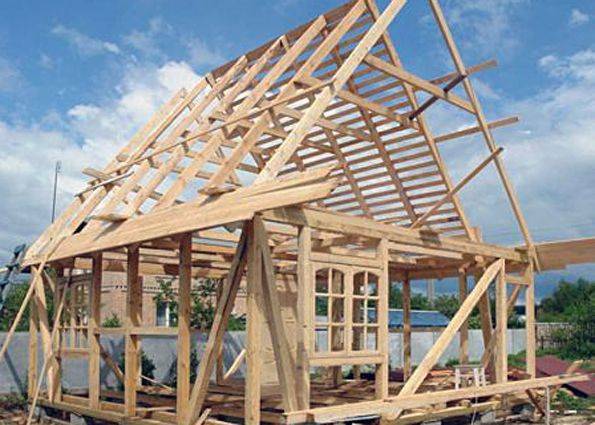
Be sure to glue the grooves of the strapping with a window seal. This will help eliminate the likelihood of blowing at the joints of the beams.
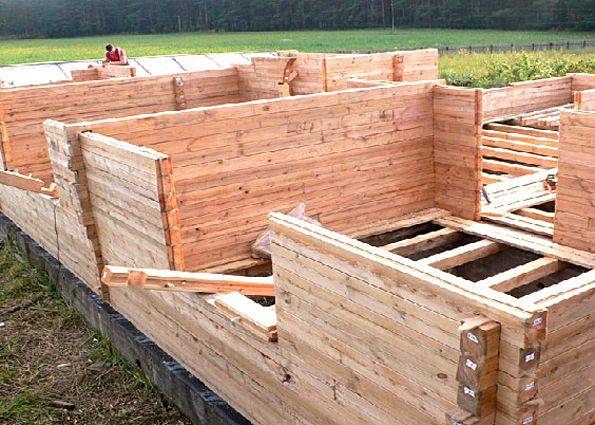
Choice of materials
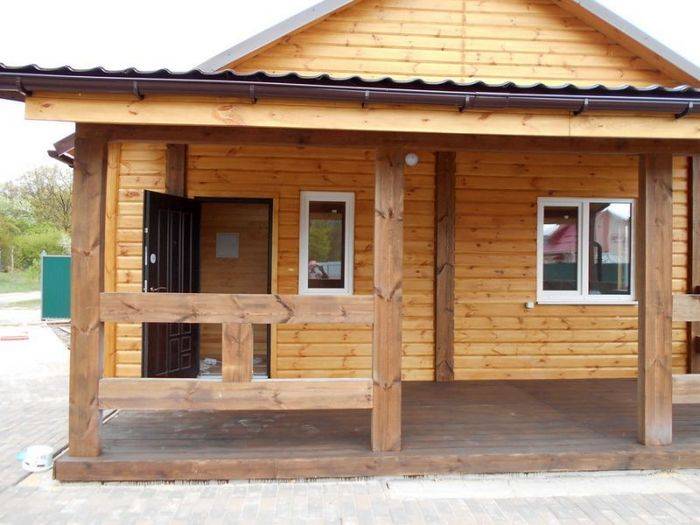 The traditional material for the construction of a country house is wood.
The traditional material for the construction of a country house is wood.
At the stage of choosing a layout, it is worth choosing in advance the materials from which the construction will be carried out. To build a summer home, you can use the following products:
- The traditional material for the construction of a country house is wood. It is distinguished by its environmental friendliness, ease of processing and installation, and an affordable price. In addition, wood walls create a favorable microclimate in the room, regulating humidity and saturating the air with healing phytoncides. A wooden house can be built from timber, logs or sheet materials using frame technology. The only drawback of such buildings is their increased fire hazard.
- A country house built of brick will cost much more, but it will turn out to be more durable and durable. However, if such a house is heated or a stove is built in it, then the building can be used even in winter. The process of building a brick house is longer and requires you to have the appropriate skills, although if you wish, such a structure is also easy to build on your own.
- A cheaper alternative to brick can be foam blocks and gas blocks.In addition to the reasonable price, this material has a low specific weight, which facilitates its transportation and installation. A gas block house is quite warm, but it needs external cladding to protect the walls from moisture, since the material is quite hygroscopic. Provided that the heating system is arranged in such a house, you can also live in winter.
Separately, it is worth talking about materials for arranging the foundation. Their choice depends on the construction of the walls, the type of foundation, geological and climatic conditions in the region of construction. If we are building a house from piece stone materials (bricks, foam blocks or aerated concrete blocks), then it is better to choose brick, concrete or reinforced concrete for arranging the foundation. So:
- Under a brick house, you will have to make a recessed monolithic strip foundation made of reinforced concrete. This is the most expensive option for arranging the base. The depth of the foundation base must be below the freezing point of the soil.
- For walls made of light materials (aerated concrete, foam blocks and wood), you can equip a shallow strip foundation made of monolithic reinforced concrete, a columnar base made of concrete, stone, factory blocks, steel pipes or treated logs.
- On heaving soils and when building on a slope, it is advisable to make a base on screw piles. They are made from steel pipes with a helical blade at the end. The pipes can be manually screwed into the ground. The depth is below the freezing point.
As for the materials for arranging the roof, they are no different from those used in the construction of a traditional residential building. For the rafter system, wooden beams are used, the lathing is made of boards or OSB (in the case of laying soft roofing material). The roof covering can be made of corrugated board, metal roofing tiles, roll shingles, slate, etc.
Materials (edit)
Before starting construction, you need to decide on the choice of materials, which is influenced by a number of factors. Summer cottages imply seasonal operation, but in some cases houses are built suitable for living in the cold season. Then a stationary heating system is installed in the house, even if it is a budget building option.
Most country houses today are built from familiar materials, such as bricks, cinder blocks, using modern technologies, for example, when sandwich panels are used. Depending on the materials, time will be spent in a certain way on heating the entire structure. Summer options for country houses can be with portable stoves, heaters, fireplace. Here, the financial capabilities of the tenants will already play a role.

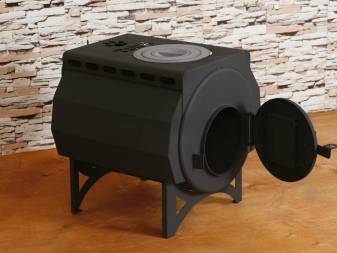

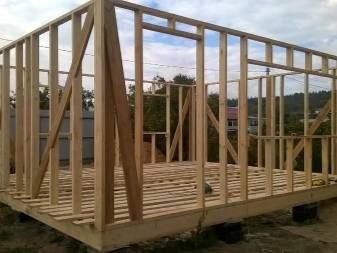
The general style of the house is of great importance when choosing materials for construction: whether it will be timber, brickwork, blocks. The most common example today is the project of a frame-panel house
2 What material is suitable for the walls of the cottage - choose the appropriate options
On the construction market there is a large selection of various materials from which walls can be erected. The choice depends on the preferences of the developer, the purpose of the future home and operating conditions. For a country house, you should select inexpensive, easy-to-install materials that do not require a solid foundation. Consider several options for such building materials:
-
1. A profitable option for a summer residence would be a frame wooden house. High speed of construction and ease of installation are the main advantages for self-construction. Wood is an environmentally friendly material. It is always easy to breathe in a wooden house, due to its low thermal conductivity, heat is well retained. The disadvantage of frame houses is their fragility, susceptibility to decay, instability to pests.These imperfections can be mitigated by treating wooden structures with special substances. A more durable house made of timber or logs, but this is an expensive option for a summer residence.
-
2. A house made of aerated concrete - foam blocks or aerated concrete blocks - will be reliable and durable. This material has a porous structure and low weight, which makes it competitive with wood. The small weight of the blocks allows you to get by with a light foundation, which makes construction cheaper. The masonry technology is simple, so the walls are erected very quickly. The disadvantage of gas blocks is the high content of lime, which negatively affects human health. In this regard, the foam block wins, but it is harder to work with it, since it is more fragile. Another disadvantage of both materials is their high hygroscopicity, so the walls must be protected from moisture. Otherwise, a foam block house is a full-fledged stone house that will last a long time.
- 3. Thanks to modern technologies, another type of building material has appeared - permanent formwork. It is made from expanded polystyrene. Blocks are laid as with brickwork. Reinforcement is laid inside the cavities of the blocks and concrete is poured, which gives strength to the structure. Styrofoam provides thermal insulation. The simplicity of the technology allows you to build a house with your own hands in a short time.
You can build a country house from other materials. For example, you can use building materials from a dismantled house if they are in a condition suitable for construction. But when designing a house, you should correctly calculate all the loads.
Foundation selection
The foundation is the key element of any building. By law, a building that does not have a foundation cannot be officially registered. When erecting a house, it is worth determining its final purpose, which will affect the choice of technology for mounting the foundation support.
The geographical location of the construction site and the geological characteristics of the area also determine the type of foundation that would be advisable to use. When choosing it, not only the economic benefit is taken into account, but also its effect on the durability of operation and the safety of using the building for domestic purposes.
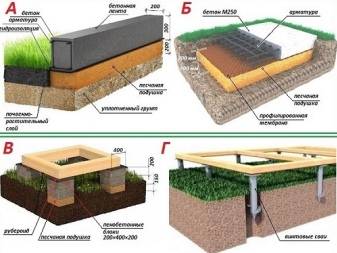
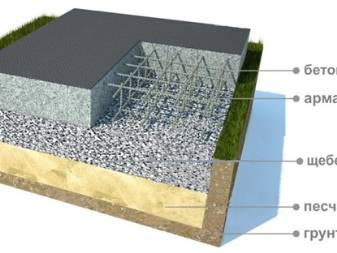
Improper selection of the foundation can lead to its premature destruction. Factors affecting the state of the foundation support:
- the presence of groundwater in the soil (or the level of soil moisture);
- soil composition;
- seismic activity on the ground;
- the presence of external factors of an emergency nature (flooding, frequent snowfalls, landslides, mudflows).
If the local soil is saturated with groundwater, this can negatively affect some types of foundations. The primary factor of negative impact is the washing out of the constituent elements of the concrete of the foundation. A secondary factor of this influence is the thermal stability of water. When temperatures drop, it and the soil in which it is located shrink. And at subzero temperatures, both soil and water expand, which can lead to the squeezing out of the foundation and the appearance of its destructive damage.
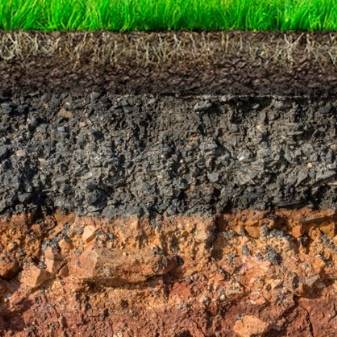
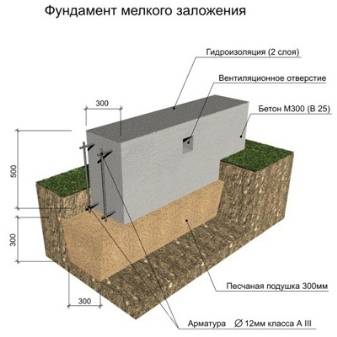
The composition of the soil directly affects the choice of the type of foundation. Soft and sandy ground requires more support for the home. The rocky and rocky structure of the soil implies the presence of natural strong supports, which reduces the need to provide a wide and cast foundation.
The peculiarities of seismic activity on the ground presuppose the provision of an additional margin of safety for the foundation. A reinforcing cage can act as a reinforcing material. The higher the probability of tremors, the stronger the frame must be.To give overall stability to the entire structure, angular and horizontal reinforcing belts are poured. The amount of reinforcement in them and in the plane of the foundation should not exceed 10%, since its larger volume will reduce the volume of the concrete mixture, which will worsen the strength characteristics.
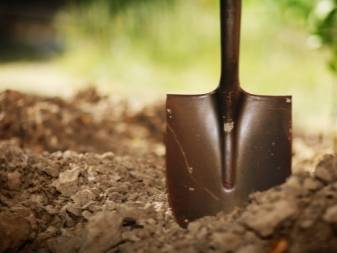

Regional characteristics that cause seasonal flooding also influence the choice of foundation structure. The higher the probability of flooding, the higher the foundation level should be. To prevent water seepage under the foundation, special corrugated perforated drainage pipes are used, which are driven into the ground along the perimeter of the house. The depth of their immersion should be at least half the height of that part of the foundation that is immersed in the soil.
Types of foundations:
- tape;
- pile;
- tape and pile.
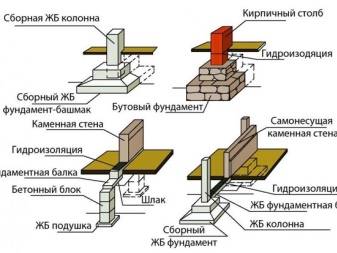
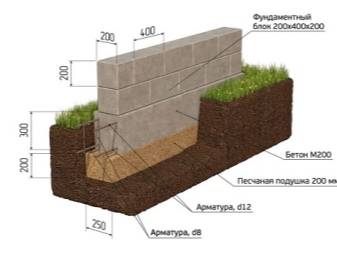
The strip foundation is a volumetric concrete "strip", one part of which is submerged in the ground, and the other is above it. The height of the "belt" is determined by the characteristics of the construction area described above. Its width depends on the general nature of the structure of the house, the material from which it will be built, and the presence of a basement or basement room. In some cases, the underground or above-ground part of such a foundation is made of special foundation blocks, which facilitates its arrangement, but increases the cost. The length of the strip foundation repeats the perimeter of the structure provided for by the design drawings.
The pile foundation involves the drilling of vertical wells located on the perimeter line of the walls of the house. Their exact location should be calculated by an experienced engineer capable of calculating the areas of greatest stress.
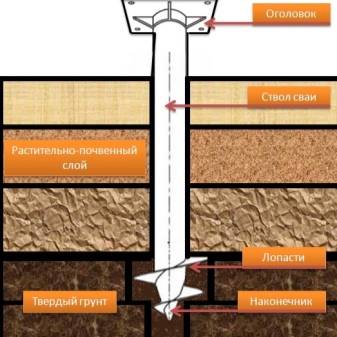
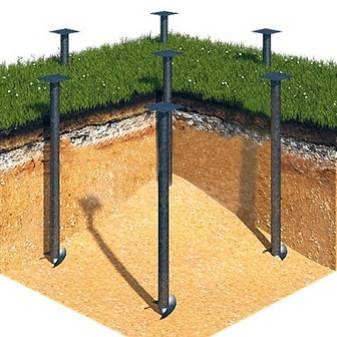
7 House for a summer residence - comfort for the soul
It is important during construction to treat all wooden elements of the house with special chemicals that protect the wood from rotting, fungus, biological effects, and increase fire safety. When the walls and roof are ready, the exterior and interior decoration remains
A budget option for facade finishing is painting OSB boards with oil paint. Siding is another attractive finishing material. With its help, you can give your house a beautiful appearance and choose a color of your choice. Slats are easily attached to the frame of the house with screws
When the walls and roof are ready, the exterior and interior decoration remains. A budget option for facade finishing is painting of OSB boards with oil paint. Siding is another attractive finishing material. With its help, you can give your house a beautiful appearance and choose a color of your choice. The lamellas are easily attached to the frame of the house with screws.
For cladding the slopes of windows and doors, you can use the remaining cladding boards. Window openings should be carefully processed with a jigsaw and a plane. The slopes of the windows should be sheathed with wooden battens 19 mm wide. The cladding boards are nailed to the slopes from the outside. If wall insulation is necessary, then it is better to carry it out from the outside, so as not to take away the usable area inside the house. Mineral wool is an inexpensive and convenient insulation material for installation.
Electrical wiring requires a waterproof power cable, which is best run underground. To protect the cable from damage, it must be laid at a depth of at least 60 cm, sprinkled with sand on top with a layer of about 10 cm. To protect the cable from shovels when digging, it is better to put a protective film and bricks on top.
Interior decoration can create an atmosphere of comfort and peace, where you would like to relax and unwind. Therefore, despite the fact that the dacha is a seasonal habitat, I want it to be cozy and comfortable at home. This is achieved by the interior and furnishings corresponding to the chosen style. Often frame houses are sheathed from the inside with clapboard.For a small summer cottage, a rustic style is suitable. Furniture can also be made with your own hands, then the house will be filled with home warmth. The more work you do with your own hands, the cheaper the construction will be.
If you prepare in advance all the materials necessary for the construction of a frame house, then you can build a house on your own in one summer season. Finishing work can be done gradually, as far as possible, the main thing is to build a box at home and install a roof. The better the work is done, the longer the house will last.
Summer shower materials
Almost any outdoor building material can be selected to build a shower, depending on budget and needs. It can be a frame, block structure or a building made of wood, brick, stone.

For the assembly of the frame, a metal profile or pipes are most often used. The booth can be assembled independently using a grinder and a welding machine, using PVC film, tarpaulin, profiled sheets and plastic panels for cladding.
In my ideal version, to make a three-story house, the last of the floors would be an attic. At the same time, the house would not be small and wide enough to accommodate enough technical and utility rooms, as well as bedrooms and places for recreation, including a workshop and a winter garden. And in the future, the garage itself in the house should be large, for two cars + space for different things. Agree, such a house can be placed on 6 standard acres, but it will be a house, but without a garden and a cozy adjoining territory.
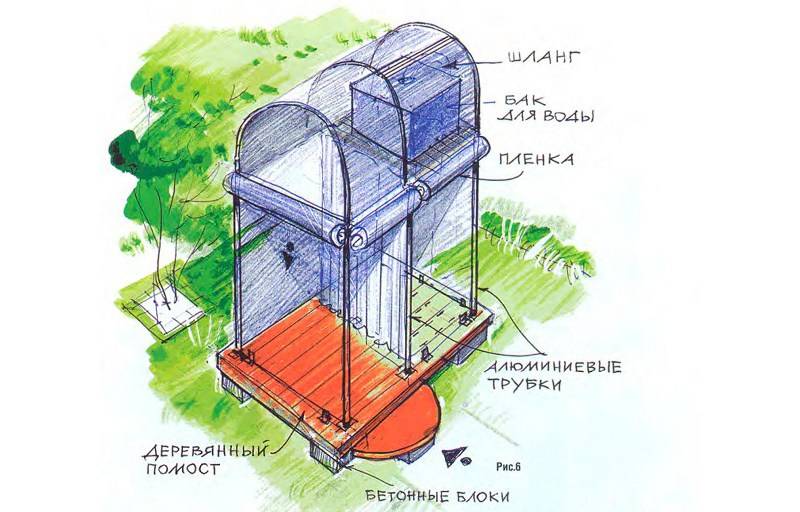


Watch the video: Do-it-yourself summer shower at the dacha
Showers made from these materials can also be purchased ready-made. As a rule, they are equipped with tanks with a capacity of 200 liters, there are models of a summer shower with heated water and a changing room. The range of prices (in the Russian market - 15-30 thousand rubles) is primarily due to the facing materials.


Another factory-made option is plastic showers with non-separable closed cabins, with a built-in sink, a combined dressing room and an electric water heater.

4 How to make a solid foundation and save money?
Having decided on the place where the house will be located, you need to carry out preparatory work for the foundation. For this, stumps are uprooted, bushes are removed, the top fertile layer of earth is removed and the surface is leveled under the foundation. Then, using a tape measure and a corner, markings are made for future corners and walls. Pegs are driven in at the place of the corners, and threads are pulled between them, limiting the dimensions of the pit. The depth of the foundation must be below the freezing depth. Usually, a pit is dug about a meter deep.
Since a lightweight foundation is needed, it can be made from railway sleepers. At the bottom of the pit, first of all, a geotextile cloth should be laid - dornit 150. It is used as an additional reinforcing layer, as well as preventing the penetration of capillary moisture to the structures of the house. Next, sand is poured in several layers, each of which is well compacted. A layer of gravel or crushed stone is arranged on top of the sand. At the next stage, sleepers are laid on the concrete layer, which are tied together. Then the structure is poured with concrete.
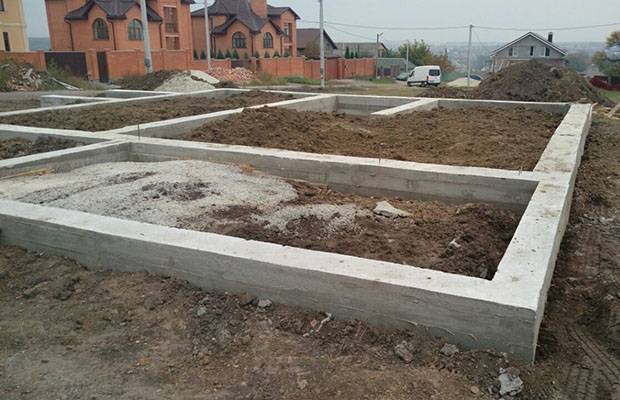
Preparation of the foundation for construction
For a small house, a concrete strip foundation is suitable. To do this, you need to dig trenches about 50 cm wide around the perimeter of the house and internal walls, install the formwork, lay the reinforcement in it and fill it with concrete. The foundation must stand for about 3-4 weeks for the concrete to gain strength.
A more solid, but also more expensive block foundation. It can be used if the construction of a basement is planned.Blocks in this case will play the role of walls. The overlap can be made of slabs or arrange a reinforced frame, build a formwork and pour concrete.
A popular foundation for lightweight frame houses is the columnar foundation. A sufficient diameter of the pillars will be 30 -40 cm. The pillars are either dug into the ground to a depth below the freezing depth, or are installed on a solid foundation directly on the ground. Corner posts must be installed. Intermediate ones are placed at a distance of 2-3 m from each other.
The floor is made of grooved boards along logs laid on the foundation. First, a rough floor is arranged. Beams are laid along the perimeter of the installed pillars. Then you should install the crossbeams on opposite posts. This creates the subfloor frame. Beams can be made of wood, metal, concrete - depending on the financial capabilities and preferences of the developer. A moisture-resistant insulation is laid between the logs, and a floor covering is arranged over the entire structure. An easier way to build a floor is a concrete screed.
Step 3 - Site preparation for construction
To improve the efficiency of construction work, you need to prepare the site and the construction site.
Installation on site of temporary structure
Change house, trailer, farm building. This is necessary in order to store the instrument, shelter from the weather, have a snack, or even spend the night if necessary.
Installation of a toilet and septic tank
You can use a dry closet. But, if the house is intended for permanent residence of several people, then you need to carefully approach its choice. And installing a temporary toilet will increase the overall cost.
It is recommended to immediately think over the installation site and make a major street toilet. Users note that even with the comforts of home, a country toilet is never superfluous. The construction of a full-fledged toilet includes digging a cesspool and arranging a septic tank or a local cleaning system.
Let us briefly note the main types of septic tanks: storage (for example, made of concrete rings or a plastic container) and complete cleaning (for example, a factory septic tank TANK).
Note. In the process of digging a cesspool, a lot of soil is extracted. If you do not plan to build a basement under the house, it can be used as a bedding for the floor. Otherwise, care should be taken to remove the land from the site. This soil is not very fertile, so it is not recommended to use it in the garden.
Fence installation
Depending on the purpose of the fence, different materials can be selected for its manufacture. A fence made of slabs, unedged boards or a fence made of a chain-link mesh will designate the territory at the time of construction. However, it can hardly be considered permanent. But he is the leader in the minimum construction costs. The gate, you can generally leave an empty opening.
A fence made of corrugated board is already from the category of capital structures. It will not only protect the area, but also protect the object from unwanted eyes. The driveway will be closed by a corrugated board gate. It is easy to work with a profiled sheet, and its service life is 25-50 years (depending on the type of material and manufacturer).
Site preparation
At a construction site, there will be a need for access roads, garbage dump, storage of building materials. It is recommended to think this over before starting the main work and prepare the place.
Plot for building a house
To start construction, you need to have a certain budget and land plot. If there is no plot, and the budget allows, you can buy it.
What you need to pay attention to when choosing a site for building a house:
personal interests. First of all, they set the direction for the search.Perhaps memories are associated with some place, or you want a site near the water, or in the forest, etc.;
location. More demanded are areas located within the city or at a distance of 10-15 km from it;
the size of the plot. Affect the scale of construction. In construction, the proportion of 1:10 is adhered to. That is, on a plot of 6 acres, it would be appropriate to build a house of 60 sq. Compliance with this recommendation or not is up to the owner of the site, but in the event of a sale, it significantly increases the liquidity of the property;
availability of infrastructure. Even if the plans include complete privacy, it is desirable that there are several more buildings located on the territory of the building, a first-aid post, a shop, a school, etc.
This is especially important if the house is intended for a family with children and year-round living is planned in it;
proximity to transport
It is important for car owners to assess the quality of access roads, the presence / condition of the asphalt road. In order not to find yourself later in a situation where, in order to get to the house, you need to change the car for another, with a higher ground clearance
For those who do not have a car, proximity to public transport is desirable;
availability of communications. Is it possible to connect to central heating, water supply, sewerage. Are there power lines to the site? This situation is often encountered by land owners in newly created satellite settlements;
the state of ecology in the area. It may turn out that living here is fraught with negative consequences (proximity of hazardous production);
type of soil. The choice of foundation, the possibility of constructing a well depends on it. In practice, it may turn out that this soil is generally not suitable for the construction of heavy objects. That is, you can put a summer house or a small cottage on it, but it is unrealistic to build a two-story house with an attic.
market value of the site. It is determined by all parameters in the aggregate. The final price will depend on the owners of the site and your ability to reasonably bargain.
Advice. Having decided on the site, do not be too lazy to check the legal purity of the documents, the compliance of the actual size of the site with the sizes indicated in the cadastral passport. You may be sold territory that actually belongs to someone else.
Walling
The construction of the walls of a country house is a process that requires the same approach that is required when erecting the walls of a main-purpose house
Within the framework of this part of construction, attention is paid to the following areas:
- level (vertical, horizontal, frontal);
- strength (refers to the material and to the methods of its connection with each other);
- compliance with the rules for the implementation of the appropriate construction technology.
The level or degree of evenness of the walls is of paramount importance. The correct location of the walls in the space of three planes will ensure the reliability of the structure, prevent its premature destruction, create conditions for safe operation and have a positive effect on the appearance of the structure.
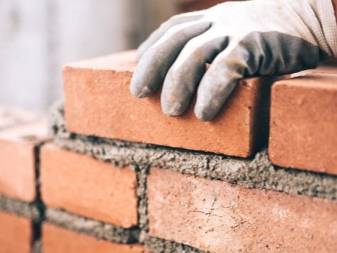
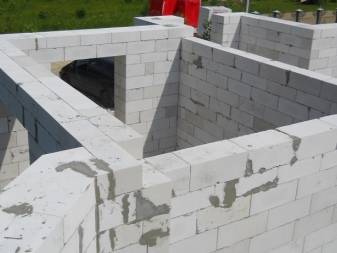
You can achieve the desired level of the walls using high-quality measuring tools. Among their list are:
- hydro level;
- bubble levels from 0.5 to 2 m long;
- laser level;
- tape measure, square, plumb;
- other related tools.
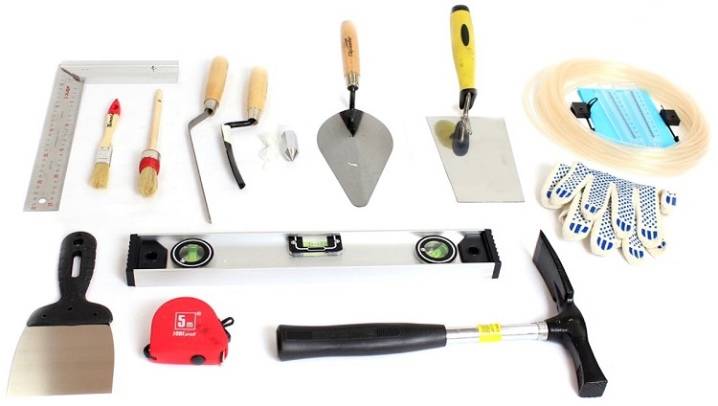
To ensure the strength of the walls, it is worth using high-quality materials. If this is a tree, then there should be no cracks, chips, knots, areas of decay or other weak points in it. If it is a brick or type of block, it must not be brittle, crumbly, broken, cracked or otherwise damaged.
Particular attention is paid to the connecting material. In the case of masonry, this is a cement-sand mortar, special foam, glue
This material should not be expired, damaged as a result of violation of storage conditions. In panel-frame construction, self-tapping screws, nails, metal connecting devices will act as connecting materials.
