Helpful tips: how to properly arrange buildings on the site
Site planning largely depends on the areas to be fitted into the landscape and on the size of the area. In each case, the division is individual. But conditionally, you can make a division into the most common zones: residential, recreation, utility structures, garden and vegetable garden.
The size of each zone is planned based on the total area of the site. With proper zoning, up to 20% is allocated to a residential area, no more than 15% to household structures, a vegetable garden and a garden occupy about 65-75% of the territory.
Content:
- Part breakdown plan
- Where and how best to locate the house
- House location recommendations
- Outbuildings fit better
- How to correctly and beautifully arrange a recreation area
- Optimal garden layout
- Placing garden beds
Site layout plan
When breaking down the territory of the site, a number of basic rules and recommendations should be taken into account:
- Initially, it is worth considering where the house and facilities for household needs will be located. Usually, the central or lateral front of the site is allocated for the house, and the buildings are placed in the background. They can be decorated with decorative shade-loving plants and flowers.
- The recreation area should be laid out conveniently and in an accessible place. Given the area, this area can be scattered or compact. Here you should also consider a place for children to play.
- The area for the garden is selected illuminated, on the sunny side. Structures should not cast a shadow on the beds.
- If a bathhouse and a swimming pool are planned, then it is advisable to place them closer to the fence. This will save a significant part of the area.
There are a lot of options for breaking down a summer cottage, but each depends on the shape of the territory: rectangular, triangular, L-shaped or square.
The comfort of the owners of the future home largely depends on a well-thought-out layout plan. An apartment building needs to be designed to be a cozy sanctuary filled with pleasant sensations and a sense of security and relaxation. We should not forget about the norms established by laws on the distance of buildings and trees from the borders of neighboring sites.
Where and how best to locate the house
When planning the placement of a residential building on a small area, you should take into account the aesthetic point of view:
- the house itself is recommended to be located in the foreground, which will prevent fragmentation of the territory into small zones and increase the functionality of the area
- on the outside of the site, leave a place for a garage and a parking space
- it is better to build farm buildings in the back of the yard
- the most suitable place behind the house is selected for the recreation area
External factors should also be taken into account: whether there will be neighbors nearby, how close the roadway is and from which side the sun rises. For a residential building, the south or southeast side is better.
When planning the layout of rooms, many people prefer to have south-facing windows. In this case, the rooms will be bright and sunny.If there is a desire to create twilight, for example, in the bedroom, then its windows should be placed on the north side.
If you take into account not only your preferences, but also the peculiarities of nature, then you can achieve the greatest comfort while living in a properly built house.
The children's room should be located away from the roadway. This will maximize silence and reduce dust intrusion. Particular attention should be paid to the location of the kitchen. Firstly, so that soot, grease and dampness from steam does not spread throughout the living area. And secondly, the garden and children's play area should be visible from the window. You should also provide for an autonomous exit, which will be convenient during the preparation of blanks and when organizing picnics and outdoor feasts.
House location recommendations
It is not worth building a house close to the roadway. It is desirable to maintain a distance of at least five meters. The location of the rooms should be considered, taking into account the cardinal points and wind loads of the area. This will determine how warm it will be in the premises. Experts advise keeping the bedrooms for adults and the kitchen cooler, and the nursery and playrooms warmer.
You should also take into account the location of neighboring houses. This way you can adjust the house more comfortably and avoid unwanted miscalculations.
Legislative norms on the remoteness of the house from the borders of the neighboring plot:
- a residential building should be three meters away from neighbors
- utility structures - by one meter
- the trunks of tall trees - four meters, medium - two meters, shrubs - one meter
- all buildings that are one meter away from neighbors must have a roof slope inside their yard
Today, the design of a house is often coordinated with the architectural service. Without such approval, you can earn a substantial fine or an order to demolish buildings. Such rules significantly limit the flight of imagination and bind hands.
Outbuildings fit better
When placing utility structures, you should rely on the current construction standards, which you should familiarize yourself with in advance. If you ignore at least one of them, you can earn difficulties with the subsequent legalization of such buildings or get a decree on the demolition or rebuilding of structures.
The main standards for the placement of structures at a summer cottage are:
- The fence at the border of the plots should be lattice or mesh with a height of one and a half meters, which will not shade the neighboring territory. A blank fence can be installed by agreement with neighbors. A two-meter fence can be installed from the side of the road.
- The fire-prevention distance between buildings on the same site can be any.
- Household structures must be located at least five meters from the street and the entrance.
The remoteness of a residential building:
- from the latrine, cattle or poultry house should not be less than 12 meters;
- from a bath or shower - 8 meters.
Such rules apply to any area of the site. And if you have only 5 acres, then you will need to try to comply with all the requirements. After all, ignoring such can lead to problems during official registration.
For aesthetic reasons, outbuildings should be positioned so that they are not conspicuous. If there is no way to hide them from the gaze of passers-by, then you can try to fit the buildings into the big picture with the help of decor.
How to correctly and beautifully arrange a recreation area
The recreation area is given a special place in the design of the suburban area. It is planned taking into account the preferences of the owner: some like active games and noisy feasts, others prefer to enjoy a picnic with barbecue and barbecue, and still others just want to enjoy nature. If you try, then any ideas can be realized.
The location plays an important role in the arrangement of the zone for comfortable rest.
When deciding where to place this cozy corner, you should take into account some rules:
- The presence of the sun. Some people like to have a lot of sunshine, others prefer partial shade. In any case, you should not allow the sun to shine in your eyes.
- Direction of the wind. You should not have a recreation area on the leeward side. If this recommendation cannot be observed, then you should take care of protection from northern winds, for example, build a gazebo.
- Privacy. To hide from the prying eyes of neighbors, you can install decor elements: hedge or interesting landscape ideas.
The options for arranging the territory for recreation can be very diverse. Much depends on the imagination of the owners and the area of the site. So the recreation area can be placed:
- In the courtyard, having organized a small patio. Ornamental plants can be planted around, an artificial reservoir can be arranged, or a small light fence can be erected. The site itself can be tiled and suitable furniture installed.
- Under the barbecue. It is possible to install a barbecue or barbecue near the house. By installing benches and a table in this area, you can achieve a cozy atmosphere. Beautiful lanterns placed on tree branches or other supports will add a festive mood.
- Rest near the reservoir. An artificial pond with a fountain located in the recreation area and beautiful benches or swings located near it can add a romantic touch to the gray everyday life. A place like this brings calm and a sense of relaxation. And if you add decorative elements: plant an alpine slide or hedge, place cute figurines of animals or fairy-tale heroes, then such a zone will become a favorite place for children to play.
- Alcove. The most expensive, but at the same time and the most reliable way is to equip a recreation area. Inside, you can place a table, chairs, armchairs or sofas, arrange beautiful lighting and install a brazier. The walls of the gazebo can be decorated with a log house, artificial stone or ornamental plants and flowers in pots.
- Relax in the garden. The layout of a cozy corner with a pond and sun loungers in the garden area allows you to relax in the bosom of nature, without leaving your own yard. In addition, this option does not require additional decor. Unless, you can take care of artificial lighting.
Furniture for the recreation area is selected individually, based on certain preferences. Interior items can be forged, wicker, wood or stone. Also, it will not be superfluous to have additional accessories: blankets, pillows, sculptures, lanterns or garlands.
By the way, when planning a playground, you should make sure that it is not in a draft and is clearly visible by adults.
Optimal garden layout
Before planting a garden, you need to carefully study the soil and determine if it is suitable for plants. If the land is unsuitable, then it should be supplemented with the necessary components: sand, black earth, peat, or replaced completely. The main thing is that the root system has enough nutrition.
The next step is the selection of trees. In this case, the climatic features of this region should be taken into account:
- Apple tree, pear, cherry plum and cherry are considered the most resistant fruit trees. They are able to adapt to any region and are not particularly sensitive to temperature conditions. And fruiting occurs almost every year.
- Apricots and peaches are thermophilic trees that do not tolerate cold and rainy springs and rarely bear fruit or die in regions with an unstable and cold climate.
- Trees cherries do not tolerate the nearby groundwater and quickly wither away without reclamation. Damp weather promotes early cracking and rotting of fruits.
In order not to be mistaken with the choice of trees, you need to take into account the expected fruiting.Do not clutter up the site with useless trees. It is better to plant those that will be beneficial.
Placing garden beds
The garden on the site can be planned in any shape, the main thing is that it is convenient to move around with inventory or a wheelbarrow. However, there are general laws and principles that must be reckoned with in order for the beds to bring a good harvest:
- All vegetable crops prefer sunny locations. only a few can put up with partial shade. Therefore, near the fence or in the shade of the house, you can plant only onions on a feather and some greens.
- Coexistence of different cultures. It is necessary to take into account which vegetables tolerate each other's neighborhood. To do this, you should familiarize yourself with these features before boarding.
- Accounting for predecessors. Will the plant be able to develop in the place of another culture. And you shouldn't plant the same vegetables in the same place for several years.
- Maximum use of the garden area. Some of the beds can be placed under the trees. For this, the trunks are protected and fertile soil is poured.
- If there is not enough space, then vegetables can be planted in places where sunlight is observed from lunch to dusk.
- Do not plant garden crops in areas with drafts and stagnant moisture.
- The beds should be raised to a height of thirty centimeters, by filling in fertile soil and edging with borders.
- It is recommended to grow crops prone to weaving in round beds with a frame pyramid in the center. They will braid the support and will not take up much space.
Adherence to all the rules and recommendations will help to plan the site competently. As a result, it will be possible to create a plot that meets all the needs of family members, taking into account their wishes. On such a site, it will be possible to fully relax after a working day and receive guests.
More information can be found in the video:



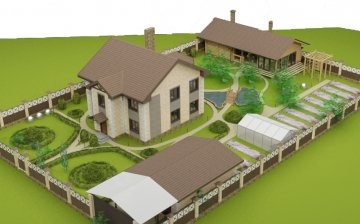
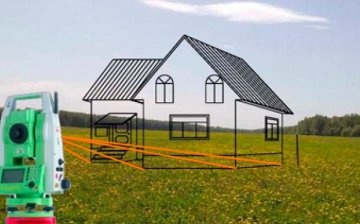
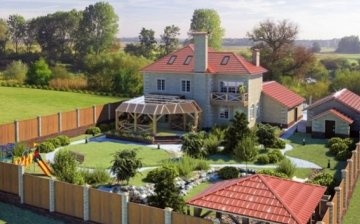
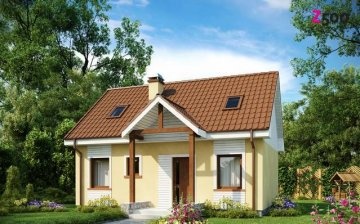
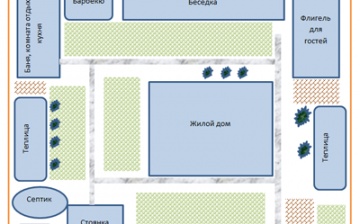
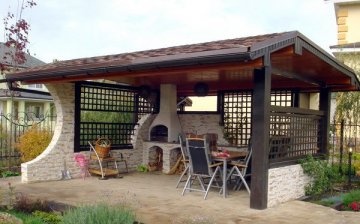
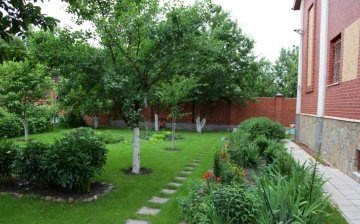
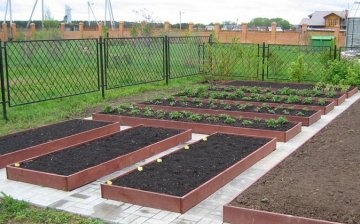








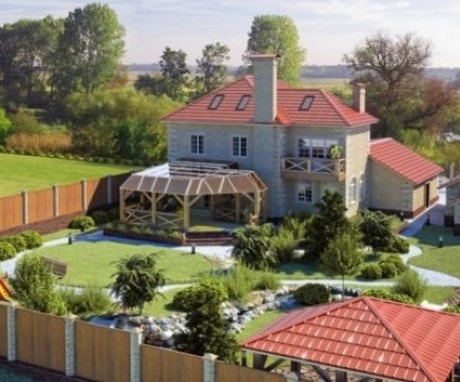
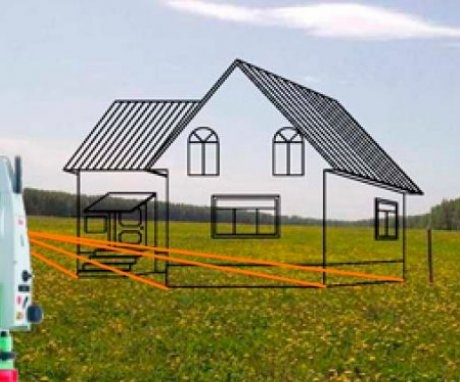
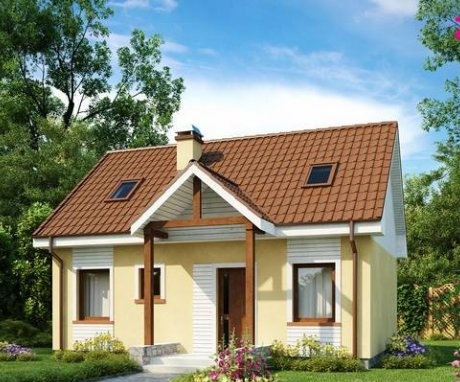
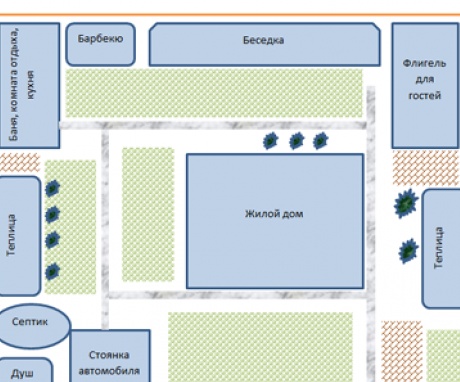
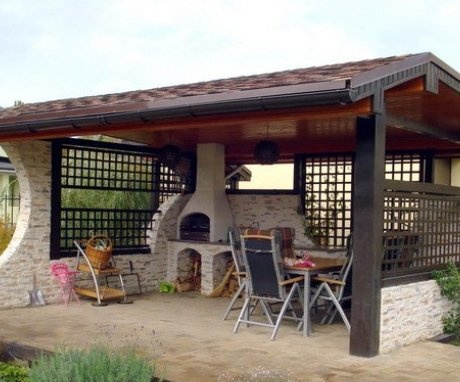
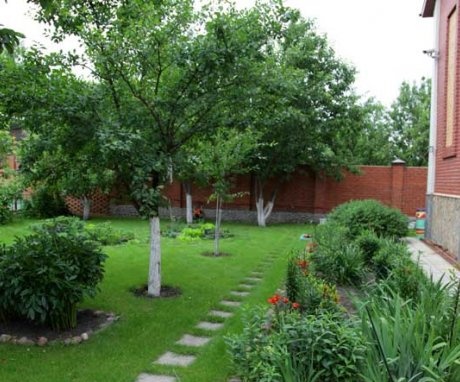
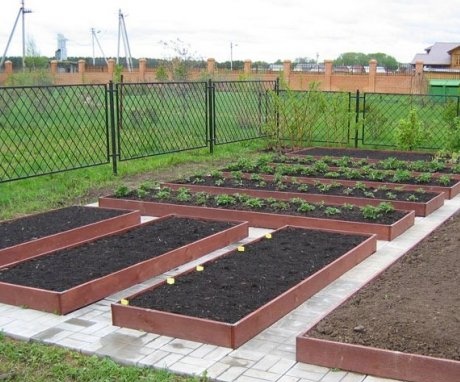
The smaller the plot, the more difficult it will be to arrange everything beautifully, people with small plots will not be able to realize everything, they will have to give up something, for example, we have a small courtyard for recreation.