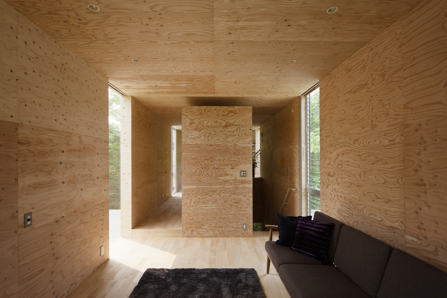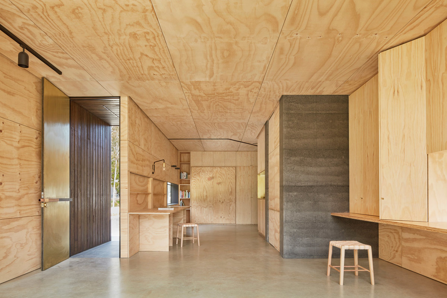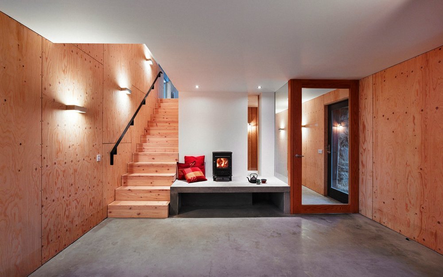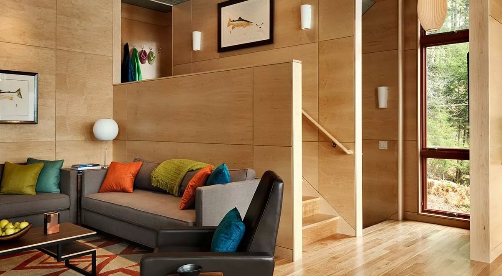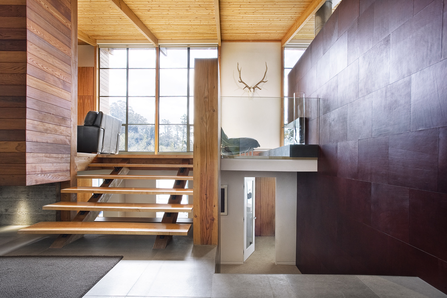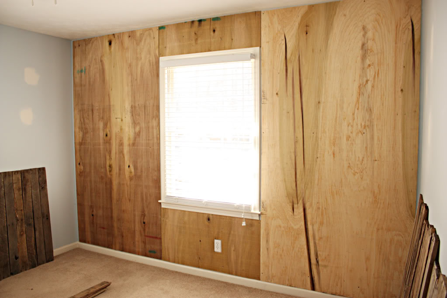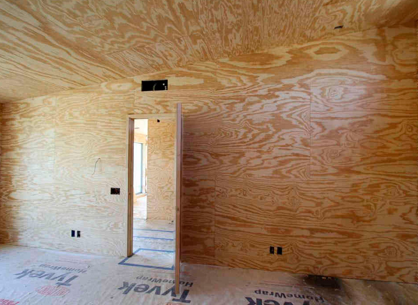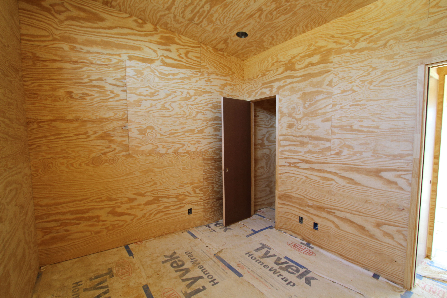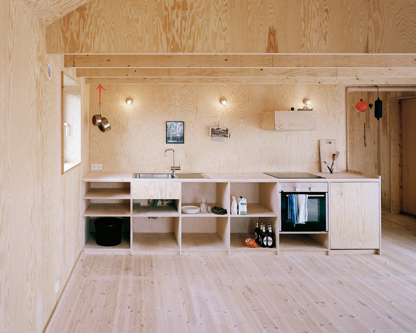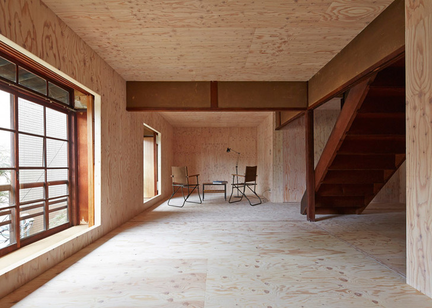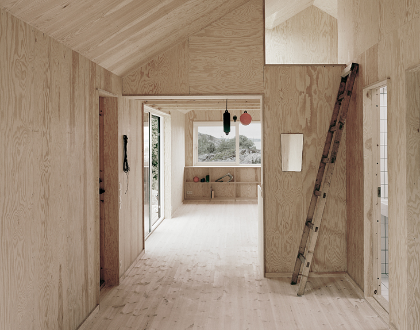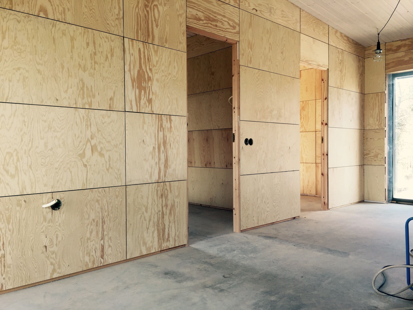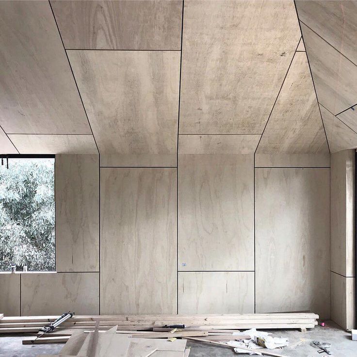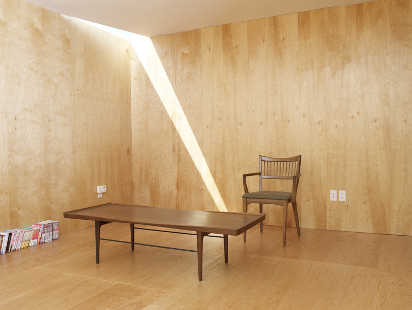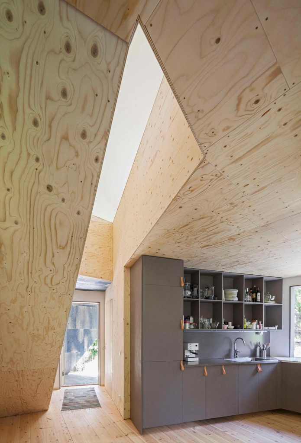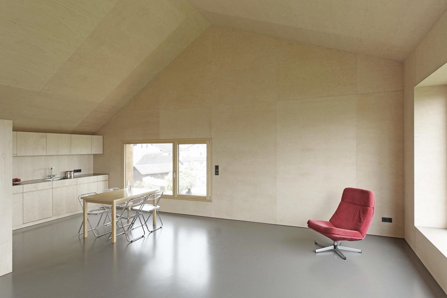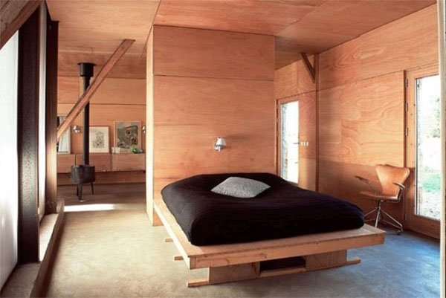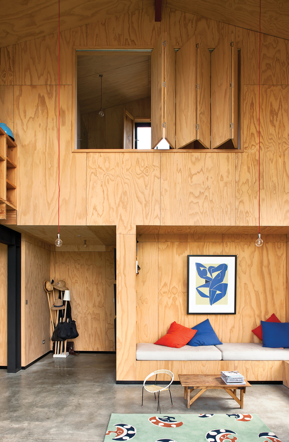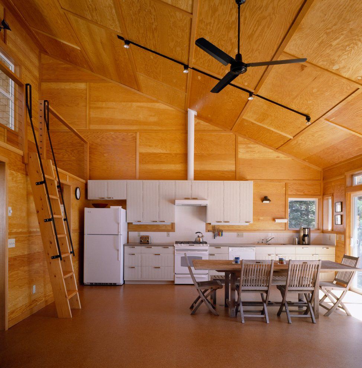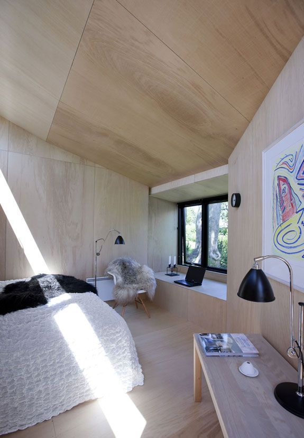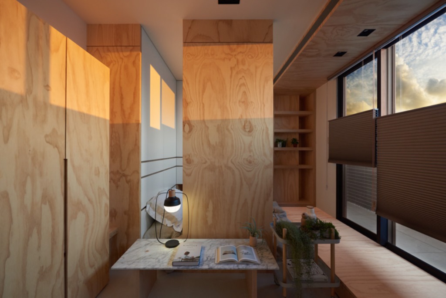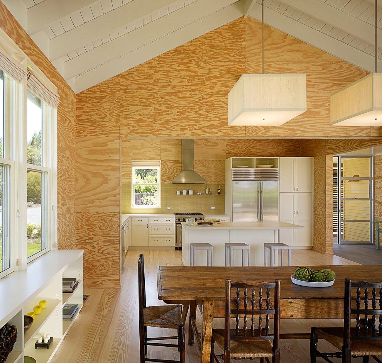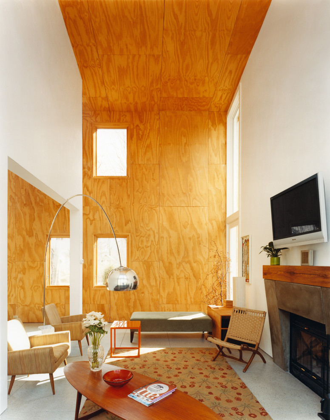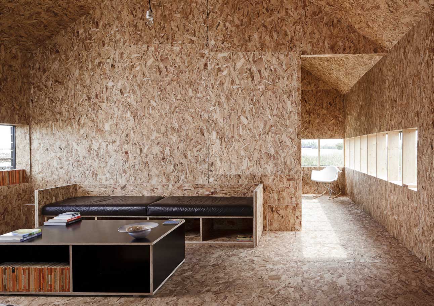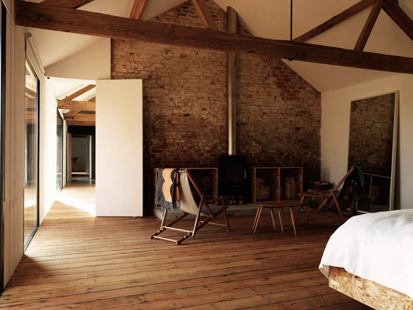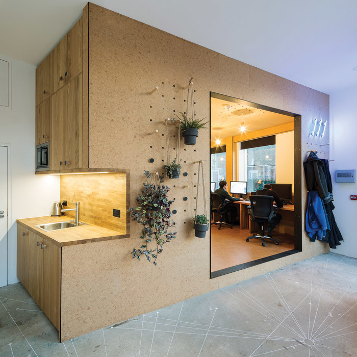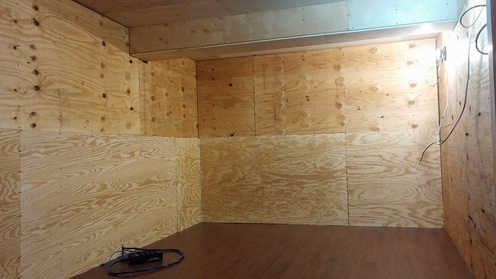Preparation of surfaces for cladding
The types of plywood for walls, ceilings and floors that can be used in construction can be classified as follows.
Plywood is produced in different thicknesses - from 3 to 30 mm.
Its outer surface can be:
- Sanded;
- Unpolished;
- Moisture resistant, protected by formaldehyde resins;
- Have a protective decorative finish (lamination) imitating, for example, precious woods.
The alignment of walls with plywood, as well as ceilings, is most often performed with flexible plywood made of coniferous wood with a thickness of 6 to 22 mm, for floors along logs - 30 mm. Standard sheet sizes are 1220 x 2440 and 1225 x 2500 mm.
The surfaces of the internal premises of structures and buildings that can be finished with plywood sheets are:
- Brick;
- Concrete;
- Wooden.
To determine the amount of the required material, the surface areas of walls, ceilings and floors (minus the areas of openings) that must be lined are calculated and summed up. The result is divided by the area of one sheet and multiplied by 20 ... 25% (reserve for unforeseen circumstances). The calculation of the frame rails is performed based on the known dimensions of their cross-section and the number of required plywood sheets. The calculation will be greatly simplified if you first draw a layout diagram of plywood and frame elements on a sheet of paper.
When the work surfaces have a flat, pre-smoothed surface (for example, they were previously covered with a layer of ordinary plaster), the plywood sheets can be installed directly on the glue. In this case, it is necessary to provide for any devices that rigidly hold the sheet on a vertical or horizontal surface until the adhesive is fully set.
The simplest frame can be made of wooden slats with a cross-sectional area of 100 x 25 for the perimeter (to which adjacent sheets will be attached vertically and horizontally, 2 per rail) and 50 x 25 mm for intermediate parts. If there is a need for thermal insulation, and mineral wool mats or foam panels are usually used as its quality, the wooden frame elements should be taken 1 cm thicker.
It is more convenient to assemble the frame from individual elements on a flat horizontal surface, after which it is rotated at an angle of 90 degrees, leveled and fixed on the desired wall, or it also rises horizontally to the level of the existing ceiling and joins it to the bottom.
When attaching the frame to wooden walls and ceilings, long screws are used as fasteners for timber connections. The installed frame must adhere tightly to the surface to be faced; wooden wedges and pads can be used to level it. During assembly, for a better adhesion to the surface, strongly protruding areas can be slightly leveled with an ax.
Types of plywood for walls
When performing work, two main types of material are used; to achieve the best result, the plates are combined.
Regular
It is a sheet of glued veneer, the number of layers may be different.
For work, mainly two brands are used:
- FC. Urea compounds are used to glue this plywood. Plates have high moisture resistance, which allows them to be laid in rooms with high humidity. This is an excellent solution for utility rooms and summer cottages.
- FBA. The veneer is pressed using albumin-casein glue. This option is preferable for children's rooms, since it is one of the most environmentally friendly. Although the sheets do not have good moisture resistance, if surfaces and joints are impregnated with protective compounds, they are able to withstand the harmful effects.
For plywood finishing of vertical bases, it is necessary to choose products that have an emission class E-1. This testifies to the safety of the cladding for human and animal health.
The standard size is 1525 x 1525 mm, the optimum thickness for walls is 9 to 12 mm.Since the usual variation does not have a decorative layer, the finishing coat is immediately thought out.
 The choice of the size of the plywood sheet depends on the quadrature and configuration of the room to be finished, so for broken complex surfaces it is better to take small-format sheets
The choice of the size of the plywood sheet depends on the quadrature and configuration of the room to be finished, so for broken complex surfaces it is better to take small-format sheets
Application of sheets depending on the quality class:
- If the material is used only for leveling walls with subsequent paneling, then 3-4 grade plywood is suitable.
- For coloring or when working in domestic premises, products belonging to the second quality group are used. Due to the presence of cracks on the surface, puttying will be required.
- If plywood will play an independent role, then it is advisable to purchase products of the 1st grade.
- There is the highest (elite) quality category, but it is rarely used due to the price and low prevalence.
 Domestic and Western requirements for plywood grades are similar, only the marking of sheets differs, and this must be taken into account when choosing
Domestic and Western requirements for plywood grades are similar, only the marking of sheets differs, and this must be taken into account when choosing
In order to reduce the cost, the sides of the sheets can be of different grades. Such varieties have fractional markings.
When choosing a material, you must pay attention to the availability of certificates of conformity
It is also important to inspect the edges: if the inner layer is black, this indicates a low quality of raw materials.
 Undoubtedly, the first indicator of quality is the certificate of conformity, but when choosing it is necessary to carefully inspect the goods, since plywood can deteriorate if stored improperly
Undoubtedly, the first indicator of quality is the certificate of conformity, but when choosing it is necessary to carefully inspect the goods, since plywood can deteriorate if stored improperly
Decorative
Produced in accordance with GOST 53920-2010. This name means laminated products, which have the common name FOF or FOB according to regulatory documents.
Decorative plywood includes the following variations:
- F / F. The facing layer is applied on both sides, the surfaces are smooth.
- F / W. The cover is also laid over the entire slab, but the front is flat and the back has a mesh structure.
- SP / SP. The processing is similar to the first option. Such surfaces are intended for painting.
- F / SP. An alternative variety that has a smooth side and a coating for applying a decorative composition.
- F / U. Cheaper category due to the presence of the film only on the front.
 Decorative plywood is an elite material and is quite expensive
Decorative plywood is an elite material and is quite expensive
To create an individual design, choose either plain plywood or wood grain imitation. Interesting options with perforation and carved structure.
Modern decorative veneer wall panels come in different sizes, depending on the type of coating and the manufacturer. Laminated products are most often produced with dimensions of 1220 x 2440 and 1500 x 3000 with a thickness of 12 and 15 mm.
Plywood for outdoor use
For outdoor work, plywood is most often used in the construction of prefabricated houses. Moisture-resistant, lightweight, tough and durable, it is suitable for sheathing timber frames. First, a layer of waterproofing is laid on the foundation. Then a frame is mounted on it (lower strapping-racks-upper strapping). It is sheathed with sheet material, which is fastened with self-tapping screws.

The space between the frame posts is filled with insulation. It is covered with a vapor barrier material and already sheathed with plasterboard or OSB boards from the inside of the house. Such a plywood house can last for many years, requiring virtually no repairs.
Home decor options
You can decorate the room with various plywood crafts, for example, candlesticks, frames, sconces. But this is only a small part of what can be created from this material. To decorate a children's room, you can use volumetric plywood figurines of animals or fairy-tale characters.
Today, the walls of many houses are decorated with figured inscriptions of various themes - from small ones to the achievements of family members. Housekeepers with hooks and hangers are hung in the hallway and corridor.
Plywood can be used to make multifunctional screens that hide heating radiators. As well as lambrequins and even flower shelves. In the workshop, you can order unusual designer watches and stylized calendars, where digital elements are burned out images.
For the dining area, you can create plywood coasters. Figurines with movable elements and music boxes where jewelry can be stored look unusual and interesting.
Rooms decorated with panels made of pieces of plywood look very impressive. Anyone can make such beauty. It is enough to put the image on paper and transfer it to the base of the panel by burning or cutting. These paintings can be ordered from a workshop or purchased from an art store.
Plywood is a versatile material that allows you to create a wide variety of designs and products. For example, a cup holder for large breed dogs. The design for placing cups can be stationary or folding, solid or colored.
In addition, unusual door handles and interesting bottle holders can be made of plywood to decorate a festive table. The mirrors look quite unusual, the edging of which is decorated with a carved pattern.
The charm of the simplicity of natural veneer
 Without exaggeration, birch plywood can be called the material embodiment of the term "Russian soul", which is little understood by foreigners. Outwardly simple and not particularly prominent surface, upon close examination, amazes with its beauty, clear "inner light" and intricate patterns of a wooden cut.
Without exaggeration, birch plywood can be called the material embodiment of the term "Russian soul", which is little understood by foreigners. Outwardly simple and not particularly prominent surface, upon close examination, amazes with its beauty, clear "inner light" and intricate patterns of a wooden cut.
Technology of plywood sheet processing allows making carved or bent elements of almost any shape and size, which are distinguished by their "ease of lifting" and surprise with impressive "resistance" to external loads. After all, the "width" of a plywood sheet can reach three meters in length, and in terms of weight / strength ratio, birch plywood is already three times higher than a steel sheet.
Why birch
 Plywood is a sheet material glued from several layers of wood veneer (thin wood cut). Such a laminated plate can be made from both deciduous and coniferous wood. At the same time, it is the characteristics of the feedstock that largely determine the quality of the future material and the area of its possible application.
Plywood is a sheet material glued from several layers of wood veneer (thin wood cut). Such a laminated plate can be made from both deciduous and coniferous wood. At the same time, it is the characteristics of the feedstock that largely determine the quality of the future material and the area of its possible application.
Of course, the main building material in our country, whatever one may say, is coniferous wood. It also has less curl (wavy and sinuous arrangement of wood fibers), and higher resistance and durability due to the presence of resin. And in processing, more pliable coniferous wood is much more convenient and simpler.
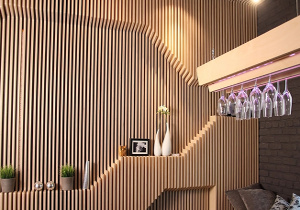 Meanwhile, Russia has the richest birch forests in the world. Moreover, if in total there are more than 100 different types of birch, then only two are of industrial importance, which, in addition to Russia, grow only in Scandinavia and the Baltic States.
Meanwhile, Russia has the richest birch forests in the world. Moreover, if in total there are more than 100 different types of birch, then only two are of industrial importance, which, in addition to Russia, grow only in Scandinavia and the Baltic States.
Their wood has a hardness comparable to more valuable tree species, and the structure of the trunk is characterized by fewer knots and a thinner structure of annual rings, which positively affects the quality of veneer and allows the production of high grade plywood with a beautiful and even surface. This unique raw material position allows us to produce high-quality material that is appreciated all over the world.
Due to its outstanding strength characteristics, birch plywood is used in applications where the material has to withstand high loads, for example, in construction during monolithic work or as flooring in scaffolding, as well as in the arrangement of floors and wall cladding.
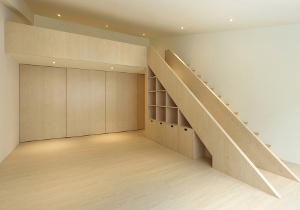 However, there is also an aesthetic side of the issue, because birch plywood is one of those construction materials that can also be used as a fine finish.Birch is the lightest tree species. Thanks to the beautiful texture and light warm tone of the surface, designers from all over the world choose this material for interior decoration and furniture production.
However, there is also an aesthetic side of the issue, because birch plywood is one of those construction materials that can also be used as a fine finish.Birch is the lightest tree species. Thanks to the beautiful texture and light warm tone of the surface, designers from all over the world choose this material for interior decoration and furniture production.
 The properties of plywood are provided not only by the characteristics of the original wood, but also by the cross arrangement of veneer sheets inside the board. It is laid so that the direction of the wood fibers of the previous sheet is perpendicular to the direction of the fibers of the next one. In such a simple way, the strength of the board is more enviable in comparison with solid wood.
The properties of plywood are provided not only by the characteristics of the original wood, but also by the cross arrangement of veneer sheets inside the board. It is laid so that the direction of the wood fibers of the previous sheet is perpendicular to the direction of the fibers of the next one. In such a simple way, the strength of the board is more enviable in comparison with solid wood.
Various types of adhesives are used to glue the veneer together, which affects the differences in strength, flexibility and water resistance of the sheets. In everyday life, plywood with FC markings of medium water resistance is most often found on glue made of urea resins. In the FSF plywood, which is distinguished by the best water resistance, when gluing veneer layers, more resistant phenol-formaldehyde resins are used.

Plywood FC is more often used for laying floor coverings and in furniture production, therefore it has the smallest dimensions. As a rule, it is a square sheet with a size of 1525x1525 mm.
The dimensions of FSF and film faced plywood are quite large, since it is in demand not only in furniture production, but also in industry and capital construction. The maximum length of such a plywood sheet is 3050 mm. In addition to size, the thickness of the sheets is also important, which varies from 3 to 40 mm.
Installation rules for plywood sheets
Installation is carried out on a frame, the elements of which are ordinary wooden slats. The sizes are chosen on the basis of whether the insulation will fit under the sheets or not. If "YES", then the height of the battens is selected taking into account the thickness of the heat-insulating material. They should be 1 cm larger. Although this parameter can be played up with straight hangers used for the installation and fastening of frame elements. If "NO", it is better to choose the slats not the largest in height, so as not to reduce the distance between the walls.
Assembling the frame
With regards to the installation of the slats, for this, direct suspensions are used, used for the installation of drywall. The slats are set vertically, the distance between them is determined by the dimensions of the plywood sheets. There are several positions, common sizes: 1500x1500, 2500x1250, 3000x1500 mm.
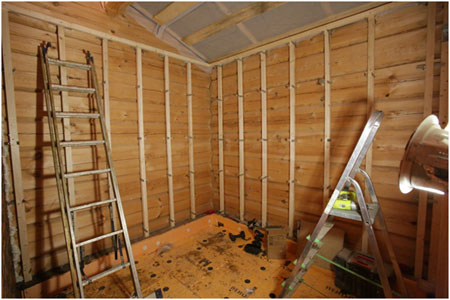 Frame for plywood cladding
Frame for plywood cladding
For example, if the first position is used, then the distance should be 750 mm - this is the maximum indicator, because the sheet material should lie on at least three slats: one in the middle, two at the edges. Two more recommendations:
- Two adjacent sheets should be joined on the same rail.
- A gap of 0.3-0.5 mm is left between the plywood sheets in case of thermal expansion of the material.
First, vertical lines are drawn on the wall, defining the installation locations of the frame elements. Along them, straight hangers are mounted every 40-60 cm, fixed to the wall with self-tapping screws on dowels. We'll have to turn on the puncher.
- Two rails, extreme along the wall, are installed.
- They are exposed in the same plane using a thread and a level.
- Both elements are immediately attached to the suspensions.
- 3-5 threads are stretched between them, defining the plane of the future plywood wall.
- Intermediate slats are installed along them.
The frame is ready, it remains only to treat it with an antiseptic composition that prevents the formation of fungi and mold.
 Insulation between the frame elements, covered with a waterproofing membrane
Insulation between the frame elements, covered with a waterproofing membrane
A few words about the thermal insulation material, its installation. Most often, mineral wool in mats is laid under the plywood. This is a hygroscopic material, so it must be covered with protective films on both sides: to the vapor barrier wall, to the waterproofing plywood.
If the wall is wooden, then the vapor barrier is stuffed with strips to it with an overlap of 10-15 cm.If the wall is brick or block, then the frame is first mounted, then a vapor barrier layer is laid so that the membrane forms cells between the slats. Next, a heat-insulating material is laid, a waterproofing film is stuffed over the slats.
The insulation is cut in such a way that it fits between the slats into an interference fit, tightly pressing against the frame elements. This is how the issue of the absence of cold bridges is solved.
If the walls of the house are flat, the lathing can be installed without suspensions. The slats are attached directly to the wall with self-tapping screws and dowels. In this case, you can use the vapor barrier laying directly along the wall, which will snuggle to the surface with slats. Most often, penofol (foamed polyethylene with a foil side) is used, which is two in one: insulation, insulation.
 Wall sheathed with foil insulation
Wall sheathed with foil insulation
Installation of plywood panels
We proceed to the final stage of finishing the wall with plywood sheets - the installation of the sheet material itself. There are no strict requirements here. It's just that each sheet is laid on the crate and attached to it with self-tapping screws: at the edges every 15-20 cm, in the middle after 30-35 cm.From the edge of the sheet to the place where the self-tapping screw is screwed in, a distance of 1.5-2 cm must be maintained. In this case, all fasteners should be located on one line, therefore, these lines are applied to the plywood first. To increase the aesthetics of the cladding, it is recommended to expand the outer edges of the hole for the fasteners with a drill with a diameter equal to the diameter of the screw head. Thus, the latter will not protrude beyond the finish.
If the plywood will not be finished with finishing materials, then you need to adjust their sizes and shapes strictly at the place of installation in even rows. Everything should work out symmetrically. As for the seams between the sheets. They must not be filled with putty, which, under the influence of the thermal expansion of the plywood, will begin to crack and flake off. The best option: sealant, decorative strips (wood, metal). The plywood joints at the floor are closed with plinths, at the ceiling with cornices. Screw caps are closed with plastic decorative caps.
 Installation of plywood sheets is a simple process
Installation of plywood sheets is a simple process
Types of plywood
Since there are already several variations of it, you should study each of them in more detail.
Laminated
This type is gaining more and more popularity among the ordinary consumer. In the manufacture of the company, manufacturers use a special laminated coating, due to which the surface acquires an unusual appearance. Also, film faced plywood is sometimes called laminated plywood.
Plywood panels made by lamination are made from:
- birch;
- poplar;
- pine trees;
- larch.
Thanks to the top laminated layer, ordinary plywood acquires completely new characteristics that are unusual for it. It becomes much stronger and denser, and the degree of its moisture resistance also increases.
Thanks to these improved characteristics, designers began to actively use this material in the decoration of various premises. At the same time, plywood panels are perfectly combined with most other finishing coatings, they can be used in the design of rooms in both classic and modern styles.
Decorative plywood for walls
Such panels have a very unusual appearance, they are distinguished by curly cutting. In the manufacture, patterns of various shapes can be used. Moreover, some companies provide the opportunity to independently choose the future drawing.
This finishing material can be coated with special paints and varnishes. But, unfortunately, decorative plywood sheets do not have high wear resistance indicators.
It is also not recommended to use them in rooms where high humidity is systematically observed. In a fairly short period of time, the slabs can completely lose their original aesthetics.The main advantages are interesting, unusual design and relatively low cost.
Plywood for floor
Recently, samples of plywood coatings have appeared, which began to be used as flooring, under parquet or laminate. Covering floors with plywood is a rather lengthy and laborious process, and first of all, you need to improve its properties on your own.
To do this, plywood should be treated with a special impregnation based on ordinary PVA. The surface should be thoroughly impregnated first on one side and then on the other. Dry for several days. Thanks to this simple procedure, the material becomes much more moisture resistant.
Use for interior decoration
When buying, carefully inspect the material for chips, cracks and deformations and swelling. Only a high-quality and defect-free product will allow you to carry out your plans, and will also serve faithfully for more than one year.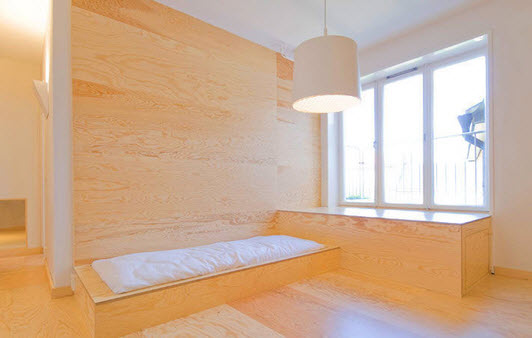
Despite the large number of advantages, the material should be chosen with special attention in order to exclude unpleasant situations in the repair. If you want to sheathe the walls for further repairs, for example, for gluing wallpaper, you must choose sheets from floor to ceiling
In this case, you will exclude a large number of joints.
If you want to sheathe walls for further renovation, for example, for wallpapering, you must choose sheets from floor to ceiling. In this case, you will exclude a large number of joints.
Choose the thickness based on the final version you would like to see. If you are refining arches, then you need thin and flexible sheets that lend themselves well to sawing. If you are sheathing the walls of a wooden house for further painting or wallpapering, you need to choose dense and rigid sheets.
If the room to be renovated has high humidity, then use moisture-resistant plywood. It differs from the usual one only in that a layer of a kind of laminating coating is applied to it, which does not emit toxic substances and does not affect the environmental friendliness of the material.
What plywood is used?
When performing repair work in residential and business premises, ordinary or decorative plywood is used; to achieve the most effective result, the plates can be combined. Ordinary plywood is made of sheets glued together, with different number of layers. For cladding, 2 grades are predominantly used.
FC. For gluing sheets, urea compounds are used, which have increased resistance to moisture. Thanks to this, the material can be installed in rooms with high humidity levels. This solution is optimal for utility rooms, near the stairs, as well as in summer cottages.
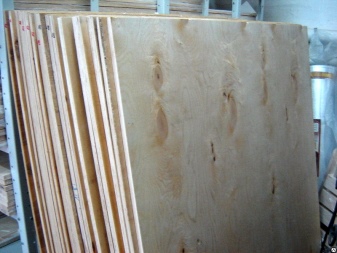

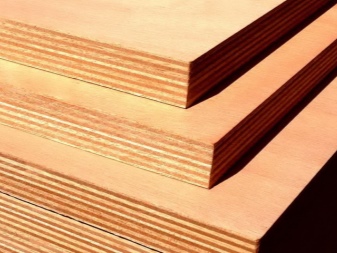
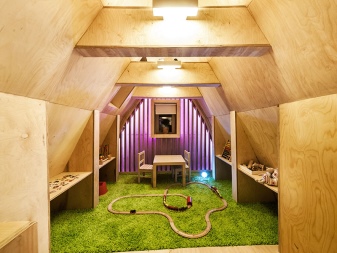
The size of a typical plywood sheet is 1525X1525, the thickness of the boards varies from 9 to 12 mm. To reduce the cost of the material, plywood is produced in several graded categories. If you will be using the panels exclusively for leveling the walls for further cladding with decorative products, you can buy grade 3 or 4 plywood. For cladding household premises, it is better to choose products of 2 quality categories: there are cracks on the surface of these sheets, so the material needs additional puttying.

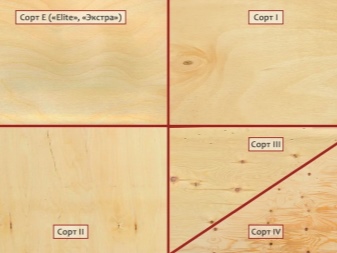
If the plywood sheets will act as a finishing sheathing, grade 1 panels will be needed. You can also find the elite category of plywood on sale. However, it is used quite rarely. This is due to its low prevalence in stores and a very high price.


Plain plywood sheets are traditionally made from hardwood as well as softwood. Deciduous trees have good decorative characteristics and high durability. Nevertheless, it is better to give preference to products made from spruce or pine: they are lightweight and affordable. The most successful solution would be combined panels.Decorative plywood sheets are laminated products, they are presented in the following types:
- F / F - decorative coating is applied on both sides, the surface of the sheet is smooth;
- F / W - the coating is applied over the entire surface of the slab, the outer part is smooth, and the inner part has a fine mesh structure;
- SP / SP - the processing of such plywood resembles the first method, such surfaces are usually made out for further painting;
- F / SP - an alternative version of plywood with a smooth side, optimal for painting, for applying paints, enamels and other coatings;
- F / U is the cheapest type of decorative plywood, the film is provided exclusively on the front side.

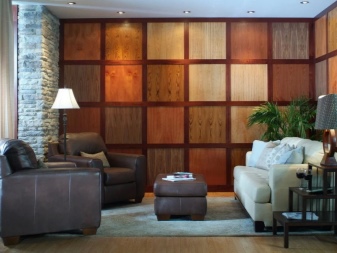
To create a stylish decor in a room, they usually choose plywood with a wood structure or solid color boards. Solutions with a carved structure or perforation look quite stylish. Plywood veneer decorative wall panels are produced in different sizes, this directly depends on the type of coating and the manufacturer.
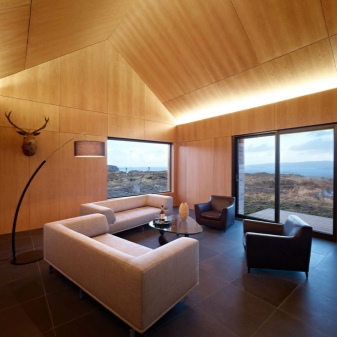

The use of plywood for interior work
Inside the house, glued sheets of veneer is widely used for covering the main surfaces - walls, floors, ceilings. The work scheme is similar, but there are some differences.
Leveling concrete and wood floors
Properly laid plywood is a good base for a clean flooring. Rough flooring made of this material is durable, wear-resistant and even.
There are several ways to level the floor with plywood:
- Fasten it to the old wooden floor with self-tapping screws.
- Glue the sheets to the concrete base.
- Lay the sheet material on the anchor rods pre-installed in the concrete floor.
- Sheathe her wooden frame from the log.
On the leveled floor, you can lay linoleum, laminate, parquet or ceramic tiles.

Wall and ceiling cladding
Plywood walls and ceilings in a wooden house are decorated using the same technology. It consists in the installation of the frame, which is then sheathed with sheet material. The finished coating can be rough or fine. It all depends on what type of material was used.
Plywood wall decoration works as follows:
- Prepare the base - remove the old material, level the surface.
- Make a markup of the working area.
- They mount a crate made of wooden beams or metal profiles. In the latter case, you will need special suspensions. The step between the elements of the lathing should be equal to ½ the width of the sheet or the width of the heat-insulating mat.
- Check the crate with a building level.
- Attach plywood sheets to the crate.
- The sheathing joints are processed.
Note! If you want to use decorative plywood, then during installation you need to take into account the presence of special lock joints on the sheets

Making a door with your own hands
Neat, finished with varnish or paint interior door from plywood is a good solution for both a country house and a city apartment.
You can do the work with your own hands as follows:
- Measure the doorway.
- Cut out the door leaf according to the dimensions obtained.
- Along the perimeter of the future door, slats are glued or fastened with self-tapping screws.
- Jumpers are made from the same slats along the door leaf. They are needed to give rigidity to the product.
- A chisel or machine tool makes a hole for the lock and handle.
- The door is sanded and varnished.
If you need a double door with insulation, then first a frame of wooden bars is assembled for it. Then, on one side, it is sheathed with sheets of glued veneer, insulation is placed in the formed cells. Sheathed the second side of the door.
You can also make a shelf, rack, chest of drawers, coffee table from plywood. This material offers many possibilities for creating beautiful things and interiors. The main thing is to choose it in accordance with the tasks set.
Preparation and installation of the frame for plywood
Even before assembling the frame, the surface must be cleaned of old materials, the gaps present in it must be covered with a solution. If the use of insulation is expected, then it is necessary to knock down and align all the bumps and protrusions, and then prime with an anti-fungal primer.
Then the harness is assembled, which runs along the perimeter of the wall. To create it, a bar with a cross section of 5–8 cm is used. Next, they mount the racks and horizontal jumpers between the racks, located in increments of 50–70 cm and with adjustment to the size of the sheets so that the joints of the sheets are in the middle of the bar. The timber is pre-processed.
If the owner wants to get a higher insulation, he can lay mineral wool, foam or extruded polystyrene foam inside a similar frame.
After laying the mineral wool insulation, the entire structure is sheathed with a vapor barrier or foamed foam. If the thickness of the mineral wool is equal to the thickness of the bar, then 1.5-2.5 cm thick slats are stuffed onto the frame and vapor barrier for air circulation and then plywood is attached. If the thickness of the insulation is less than the thickness of the frame, the vapor barrier should fit tightly to the mineral wool and bend around the lathing relief.
For more information on how to install a wooden frame on a wall for cladding, you can find out by reading the article Cladding of walls and ceilings do-it-yourself clapboard.
If desired, and if you have sufficient experience, sheathing the walls with plywood in a frame way, you can perform various construction solutions as well as when using drywall. For example:
-various protrusions, protruding boxes to hide pipes,
-nyshi in the wall - Do-it-yourself false window in the interior,
- suspended, two-level or combined ceilings.
I think you understand the train of my thoughts, and then everything depends on your imagination.
Fixing the plywood to the wall frame
The surfaces of the plywood sheets adjacent to the wall must be pre-rolled.
Plywood sheets are not attached end-to-end, between them there should be a damping gap of a couple of mm., The joints of which are subsequently polished and putty.
Self-tapping screws are used for the installation of plywood sheets. Each sheet is attached to all elements of the framing structure. It is necessary to position the fasteners after a maximum of 30 cm. Otherwise, the sheathing will not work hard. Plywood sheets must not be fixed against the ceiling or walls. A small gap of 2-3 mm should be left.
Manufacturing materials
The type of plywood can vary. Most often it is produced from birch and coniferous species. Birch species is used in almost any industry: it is distinguished by its strength, attractive appearance, and resistance to many types of influences. However, it has a high price, therefore it is most often used for upholstery and furniture manufacturing, as well as for decorative elements. The coniferous product is cheaper, it is often used in construction, it is made from such species as pine, spruce, fir, larch. Differs in good quality, decorative, durability.
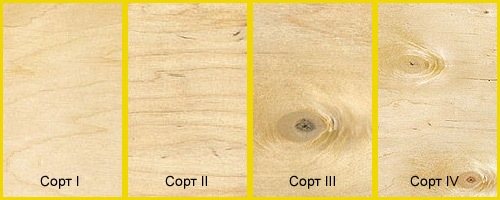
Plywood grades.
All types of canvases can be distinguished by the number of layers. Today plywood is used in 1, 2 or 3 layers. The number of veneer layers is usually odd. If 4 layers of veneer are used, then the inner layers are perpendicular to the outer ones. This increases the strength, makes the plywood resistant to stress and various mechanical influences.

