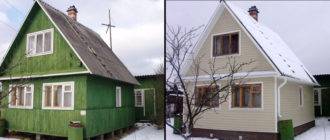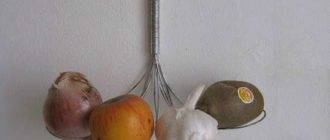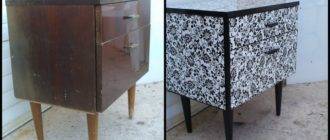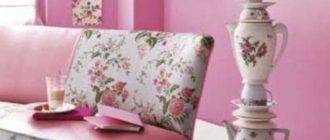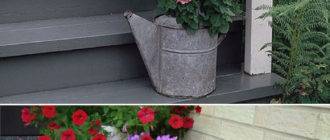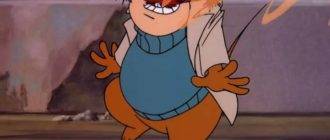It is a mistake to think that a traditional staircase in a house is only a functional structure, through which you can move from one floor to another.
The very design of the stairs to the second floor makes a design contribution, thanks to which the following is formed in the room:
- aristocracy;
- uniqueness;
- cosiness;
- the beauty;
- solidity.
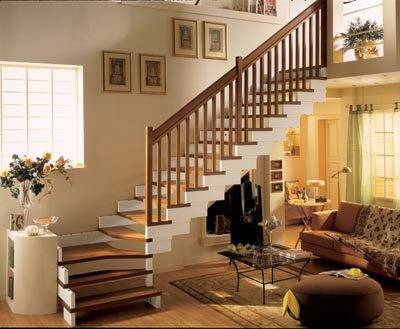
Design features and why it is so important
The construction of a beautiful staircase is a crucial stage in the construction of a house. It is important to choose the right project, calculate all the dimensions, choose the material. But no less important is the correct design of the stairs, since this will make it possible not only to safely walk on it, but also to use the space around the structure as efficiently as possible.
There are several main ways to solve this problem:
- invite a qualified designer;
- invite a novice designer;
- do all the work yourself.
The first method will require significant financial expenses from you, since the services of an experienced and qualified designer cost a lot. The second method will be much cheaper, but there are certain risks that the end result will not satisfy you, and you will not want to redo all the work performed, since this will entail additional expenses.
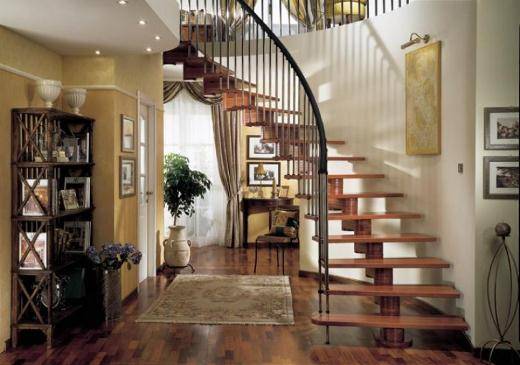
The third method, which involves doing all the work with your own hands, is the most rational if you approach it responsibly. That is, carefully study all the features of how to arrange a staircase to the second floor.
Depending on the direction
It should be remembered that certain accents should be placed depending on which direction the structure is oriented towards.
So, if the staircase is erected directly opposite the front door or is clearly visible from the room, then in this case it is extremely important to pay attention to:
- stair steps;
- risers.
They should be the most accented because they attract the most attention.
If the staircase is located on the side of the room or entrance, then in this case it is extremely important to focus on:
- stair railings;
- balusters;
- end part.
Choosing the right finishing materials
Before talking about how to decorate the wall on the stairs, as well as the structure itself, you should familiarize yourself with the materials that are most suitable for these purposes.
Most often, for the construction of the staircase itself, it is customary to use:
- wood;
- metal, including forging;
- aluminum;
- glass;
- various combinations of several materials.
It all depends on personal preference, as well as what materials were used to create the overall interior design in the room.
Advice. If you want your home to feel solid and calm, use natural hardwood for the construction of the structure. Such stairs, if you choose the right style, fit perfectly into private houses, country cottages, as well as multi-level apartments.
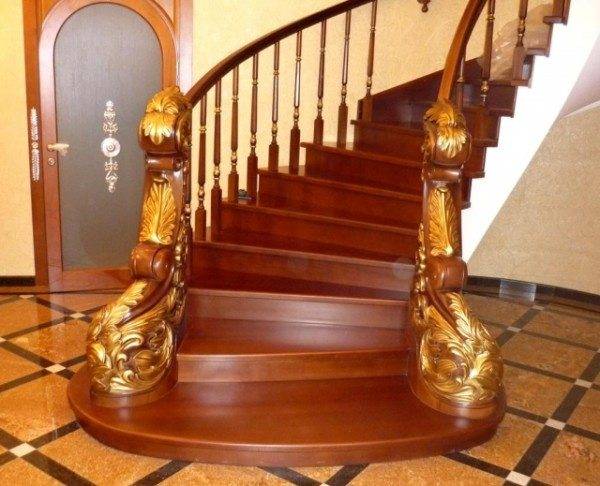
Of course, the durability of the material should be taken into account, as well as its ability to transfer loads. For example, glass structures, even if thick laminated glass is used, relatively quickly lose their presentability, since their surface is susceptible to mechanical damage.
We select the color
It also fits neatly with the selection of colors. For example, the design of the walls on the stairs is recommended to match the color of the walls on the floor.If we talk about the design itself, then in this case the color should be selected depending on the shades of the doors located in the immediate vicinity of the steps.
Advice. It is not recommended to decorate the steps and the floor with the same color. This is not only not beautiful, but also carries a certain danger. A person climbing / descending a staircase during time may not notice when the floor has ended and the steps have begun and, stumbling, fall. Therefore, you should select contrasting colors and shades.
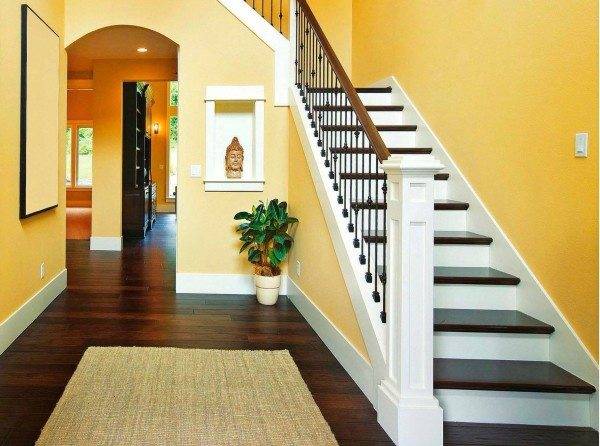
If you are using wooden elements, then you should not use more than two shades of wood in the same room. For example, in the case when the door, as well as the covering of the stairs are made in a dark color, then the floor covering, furniture should be of light shades.
The most popular and frequently used colors used in staircase design are the following:
- Brown;
- natural wood;
- beige;
- White;
- black and their various shades.
The combination of a dark step with a light riser looks good. This attracts attention, and the design itself becomes more pronounced.
We select lighting
The right light is also an important part of the design. If you do not make a mistake with the selection of lighting devices, then even in the photo the staircase will look impressive.
Instructions for the selection of luminaires provide the following recommendations:
- lamps along the wall will illuminate all the steps evenly;
- spotlights on the wall are used in the design of each subsequent step;
- spotlights in the steps will add a special charm to the staircase, but they should not be too bright.
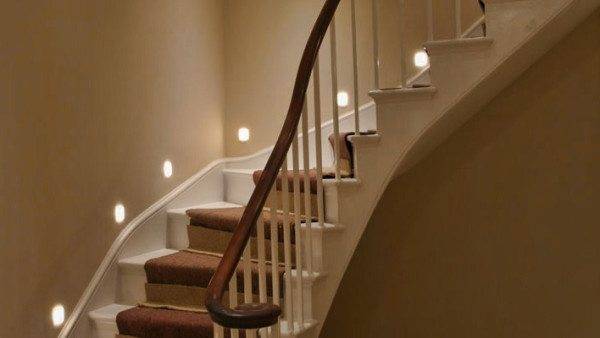
Among other options for placing lamps, one can note such methods as installation:
- on the railing;
- one large chandelier on the ceiling.
Remember that proper lighting is not only beauty and originality, but also the safety of moving up the steps.
What to do under the stairs?
Quite often, there is enough free space under the structure, which is a pity to lose. However, don't be upset.
It can also be used profitably. In particular, if there is a lot of space, it is optimal for arranging:
- Dressing room.
- Small bedroom or sitting area.
- Cabinet.
- Bathrooms.
- Libraries.
- Home theater
The first option is optimal if the staircase is in the hallway or near the front door.
The second option is possible if there is really a lot of space under the building, which will allow you to place there:
- bed;
- sofa;
- folding chair.
Or maybe even separate them from the rest of the room with a small partition with a door. Ideally, if the staircase is adjacent to the outer wall - then you can even provide a window under it.
The third option does not require a lot of space, the main thing is to fit a table and a couple of shelves for books. A chair or chair for a table can even go beyond the plane of the stairs and be located directly in the room.
To equip the fourth option - a bathroom - also does not need a lot of space. The main thing is that a person can comfortably stand there at full height, and also have the opportunity to install a partition.
The library is also a great option. It fits perfectly even under a small staircase, and you will have the perfect corner in your home to store your favorite literature.
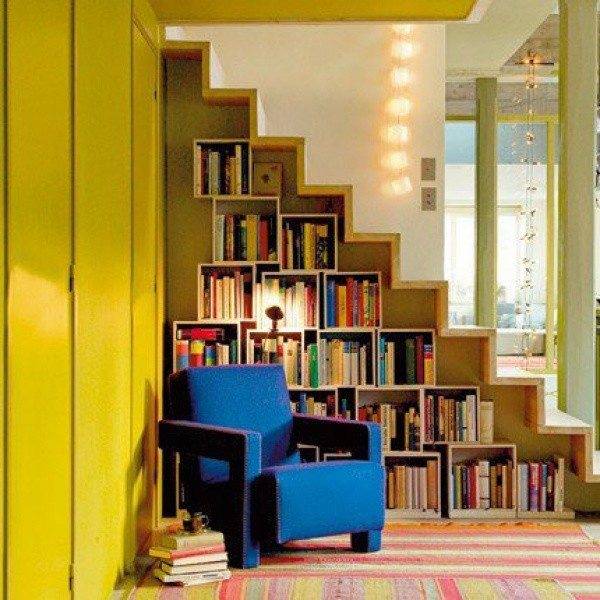
Is there relatively much room under the stairs? Why not use it for your home theater? A large TV, speakers, disc players and other equipment can easily fit there. In general, it all depends on your imagination.
In conclusion
As you can see, there are many options for how to decorate the stairs to the second floor. It all depends on your desires, as well as your imagination and specific desire. Using various materials, as well as their combinations, this structure can be turned into a truly aristocratic structure.
Naturally, the final price of registration depends on what material and in what quantity you use. In the video presented in this article, you will find additional information on this topic.

